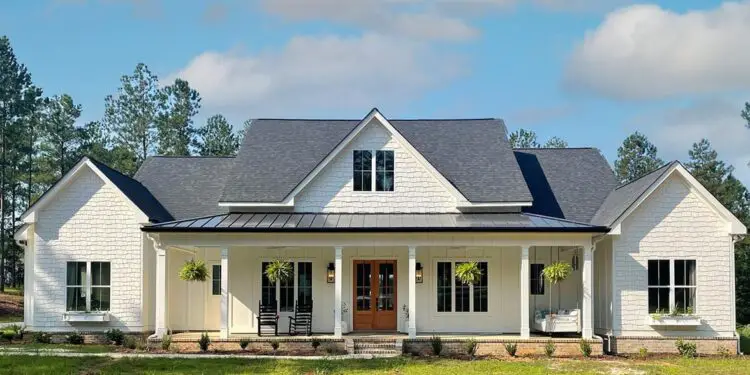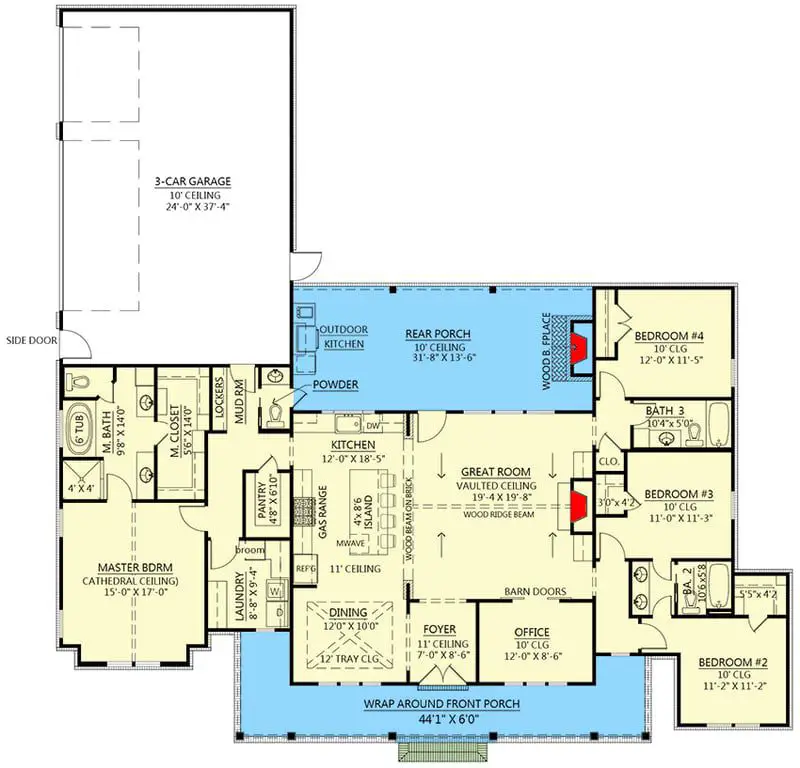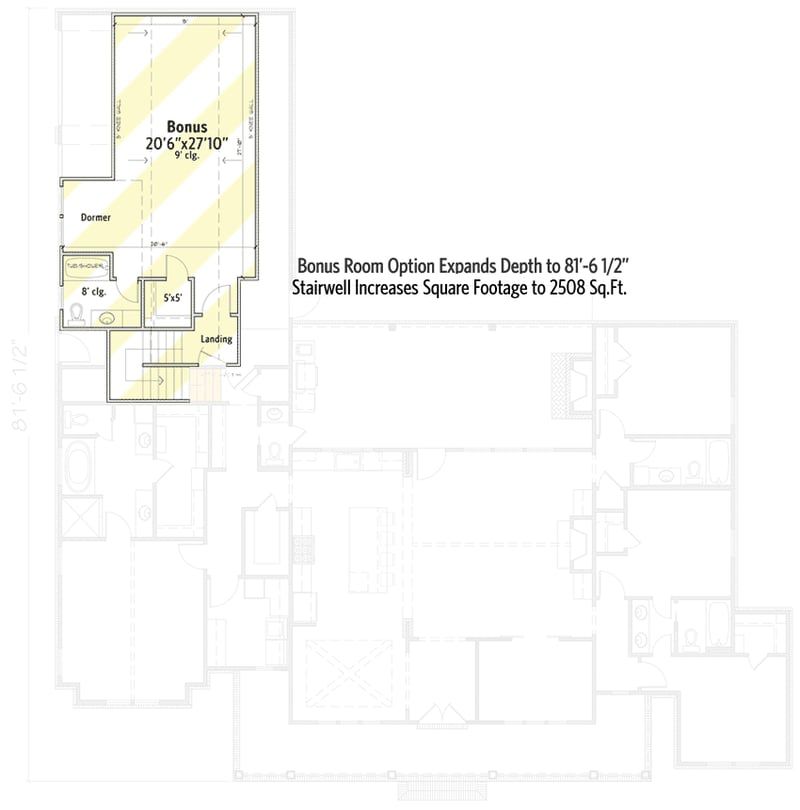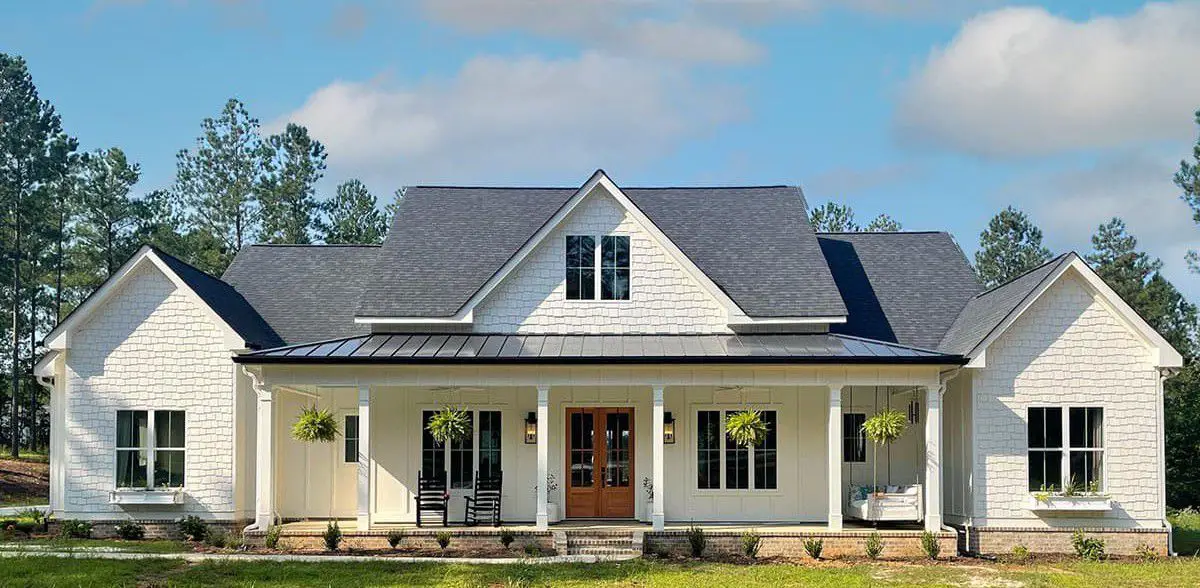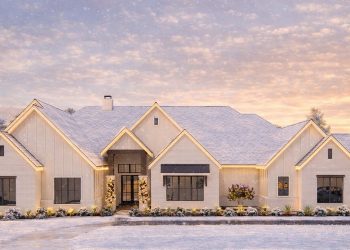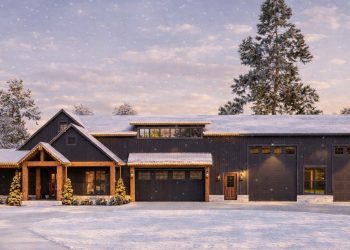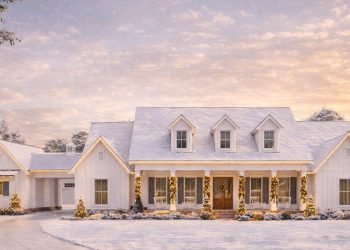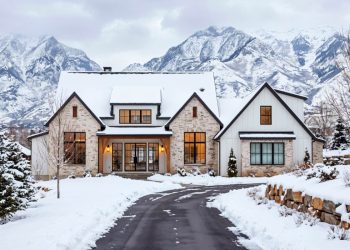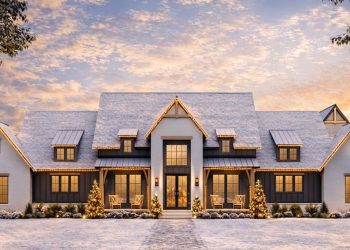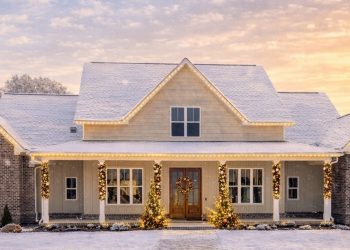This beautiful one-story modern farmhouse spans about 2,400 sq ft. You’ll find up to 4 bedrooms (with a configurable 5th), 3.5–4.5 baths, and a spacious 2–3 car side-entry garage. Defined by symmetry, sharp curb appeal, and flexible living space—it’s a layout that lives well and looks stunning. 1
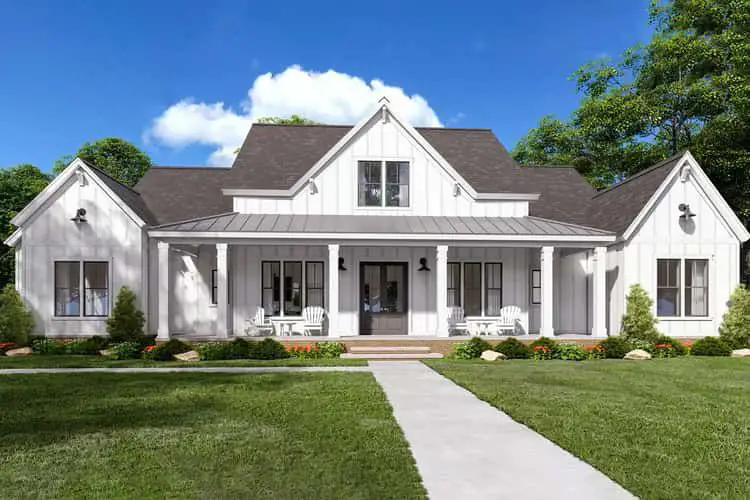
Balanced & Inviting Exterior
Two gables frame the front porch under 10-foot ceilings, while a centered decorative dormer and board-and-batten siding create that “perfectly balanced” charm right from the curb. 2
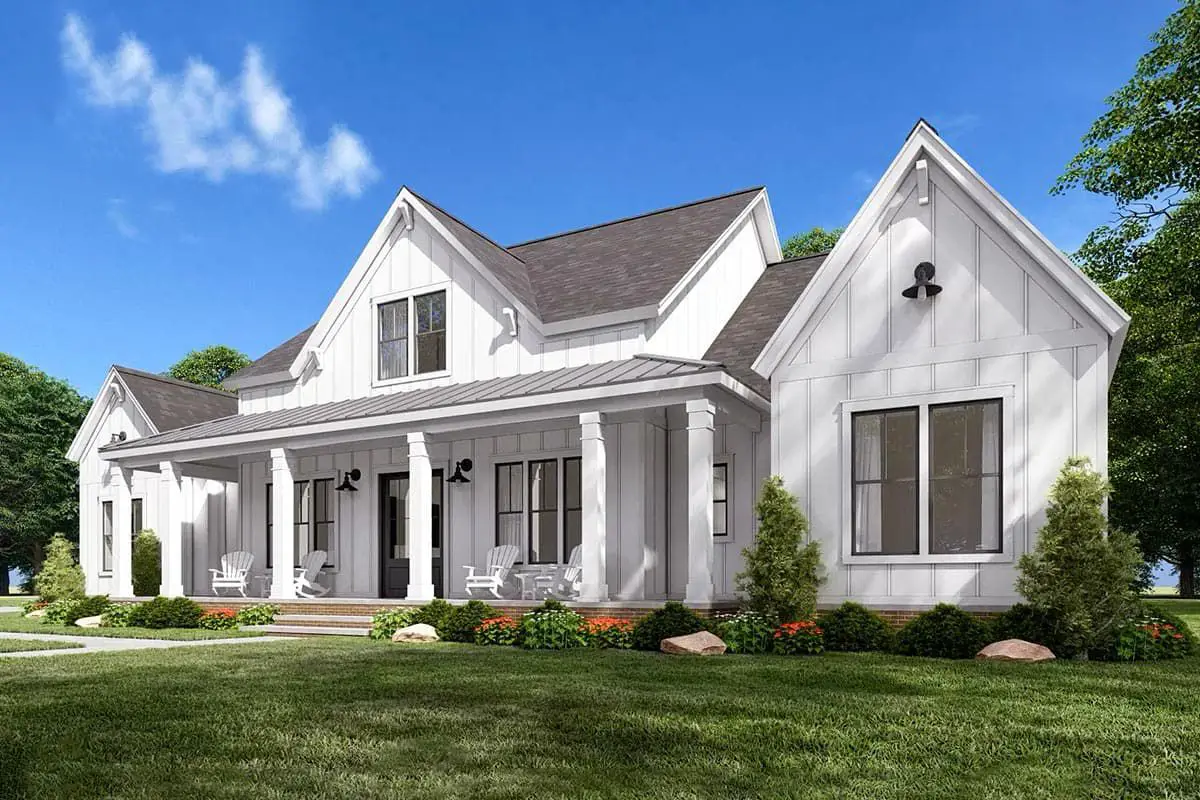
Living Spaces That Flow
The vaulted great room draws you in from the foyer, centered by a fireplace nestled between built-ins and framed by rear porch vistas and the kitchen beyond—creating beautiful indoor–outdoor connection. 3
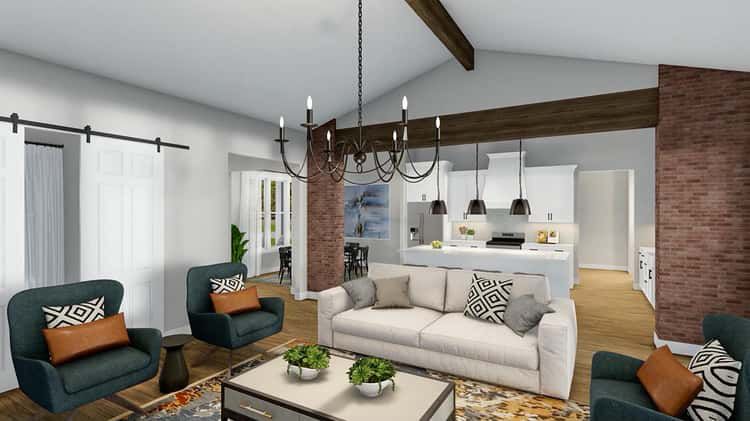
Kitchen & Dining Designed for Real Life
A gourmet kitchen shines with a walk-in pantry, a large prep island with seating for four, and formal dining nearby. Plus: a grilling porch just outside makes warm-weather cooking effortless. 4
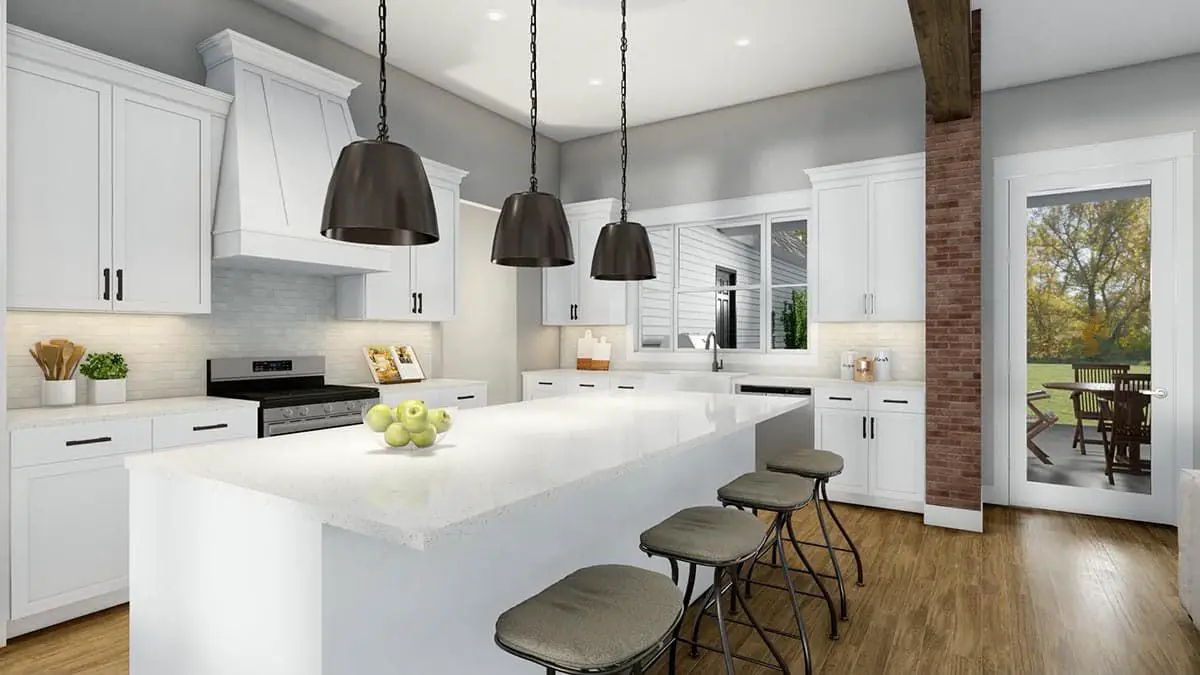
Quiet Master Suite Retreat
Tucked on the left side, the master bedroom offers vaulted ceilings and a luxurious bathroom with a separate tub, shower, and a generous walk-in closet. 5
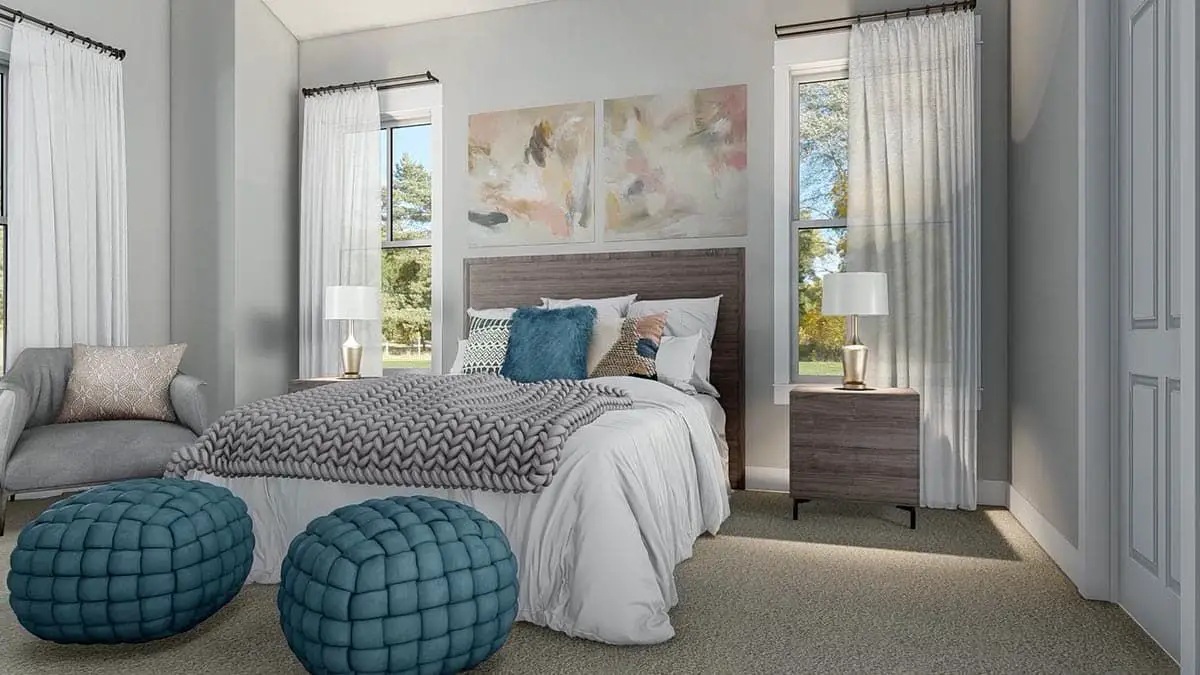
Guest Wing with Thoughtful Privacy
On the opposite side, two bedrooms share a Jack-and-Jill bath, while the third enjoys its own. The layout brings privacy and ease. 6
Seamless Access & Storage
The rear porch gives access to a powder room that doubles as a shortcut into the mudroom via a pocket door—streamlining drop-offs from the garage. 7
Garage & Bonus Expansion
A 3-car garage (a 2-car and 1-car bay combo) provides flexible storage. Opt for the standard 2-car instead and the layout adjusts accordingly. Even better, add the optional 632 sq ft bonus room above the garage—perfect for future expansion. 8
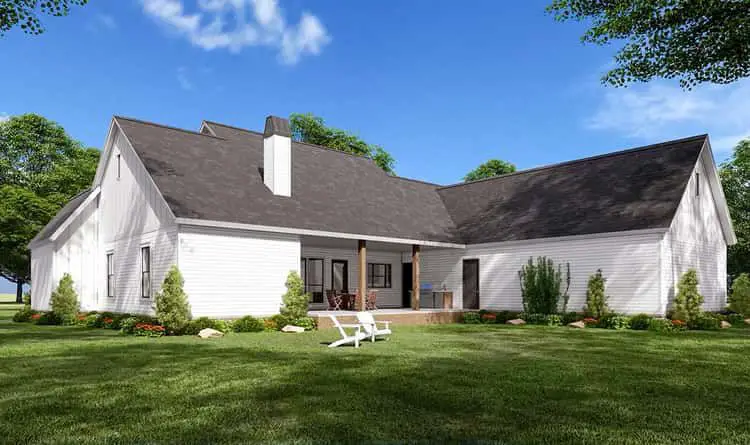
Specs Snapshot
| Feature | Detail |
|---|---|
| Total Heated Area | 2,400 sq ft (main level) |
| Bedrooms | 4–5 |
| Bathrooms | 3.5–4.5 |
| Stories | 1 (optional bonus above garage) |
| Garage | Attached, 2–3 cars, side entry (~930 sq ft) |
| Ceiling Height | 10′ |
| Dimensions | 77′ 2″ wide × 77′ 9″ deep |
| Porch Areas | Front: 318 sq ft • Rear: 416 sq ft |
| Roof Pitch | Primary: 9/12 • Secondary: 12/12 |
9
Why This Design Feels Just Right
- Balance in both curb appeal and layout makes every room feel intentional.
- Great room anchors with flow to main zones—living, kitchen, and outdoors.
- Privacy built into bedroom placement—owners and kids both get their zones.
- Extra room above the garage lets your home grow when you want it to.
Estimated U.S. Build Cost (USD)
With its functional elegance, expect a build price range of $170–$245 per sq ft. That puts the estimated cost between **$408K–$588K USD** (depending on region and finishes). Optional bonus room adds additional cost later. (Excludes land and site preparation.)
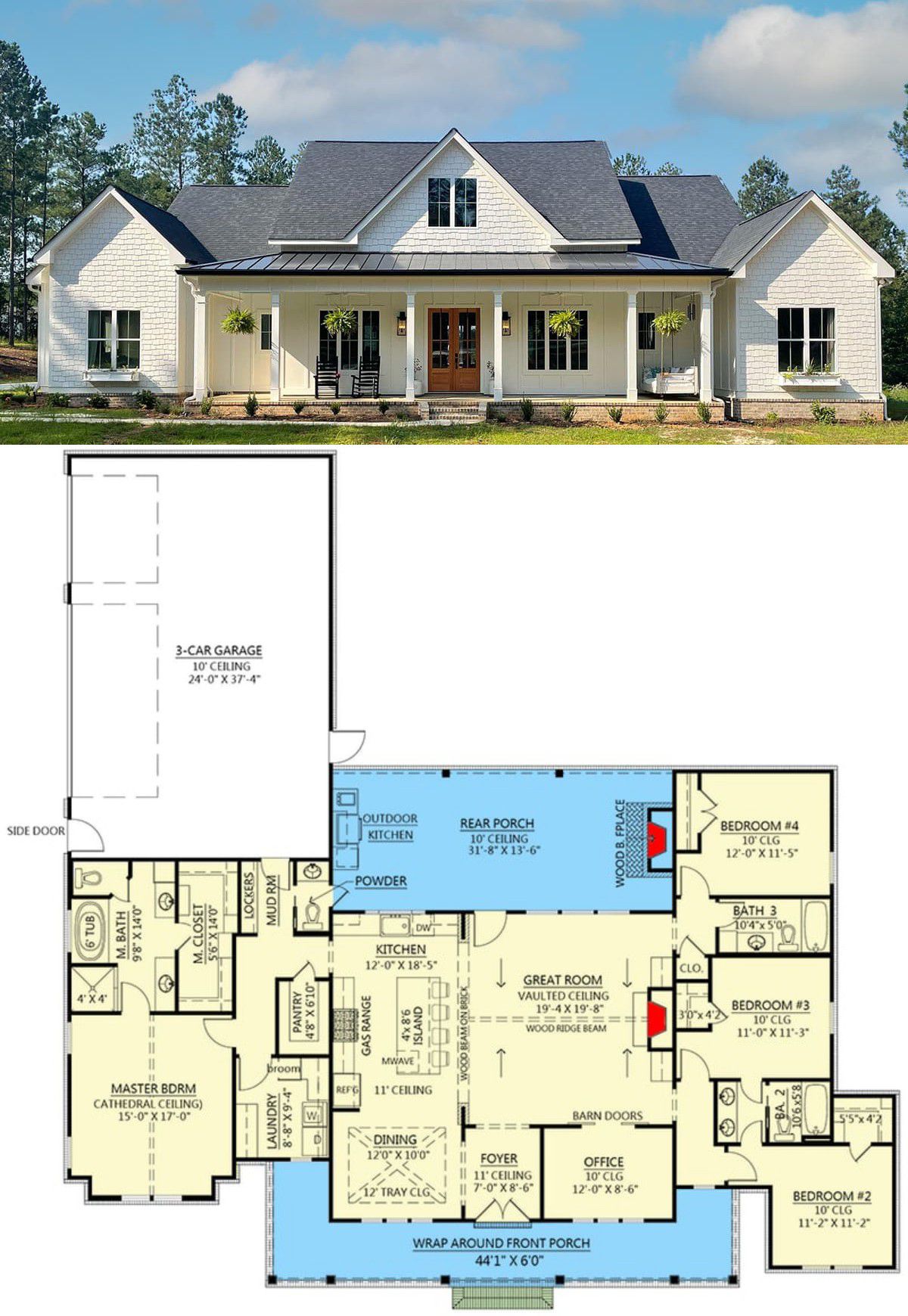
What Builders & Homeowners Are Saying
“We just built a house and that was the dream plan I started with… had a lot of inefficiencies… So we ‘cleaned’ it up and went with a simpler version.”
— A thoughtful reminder that even beautiful plans benefit from customization. 10
Final Thought
This modern farmhouse blends style, smart layout, and future-ready flexibility in one inviting package. It’s cozy where it counts, elegant where it matters—and ready to adapt as your life does.

