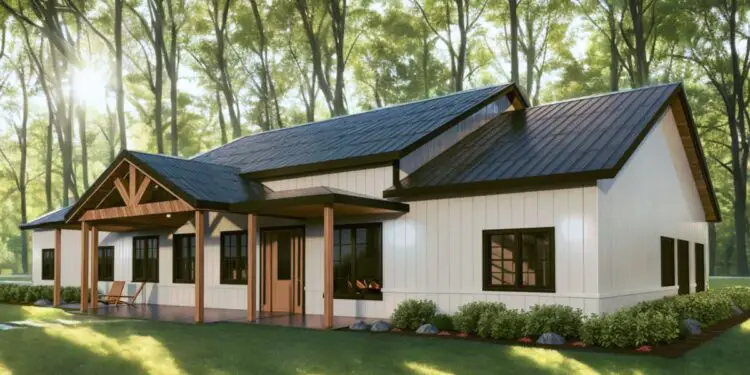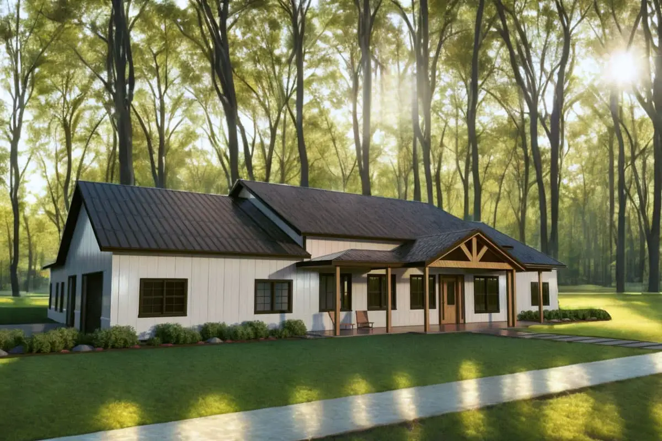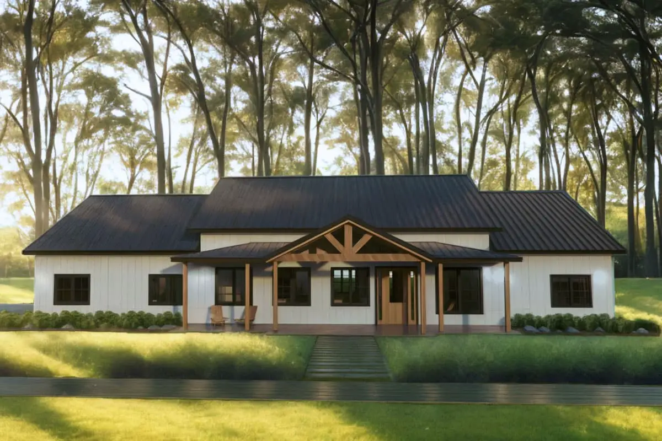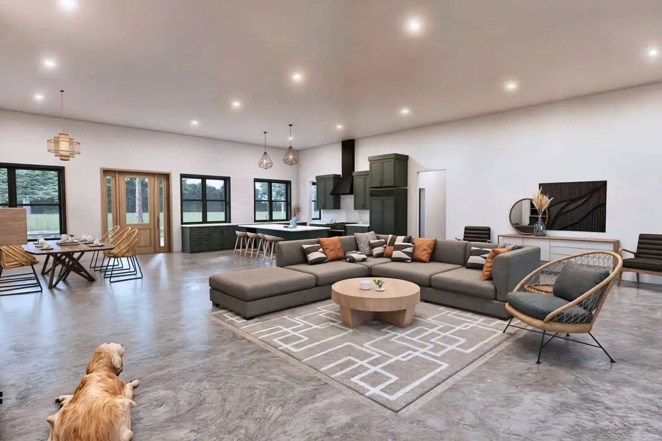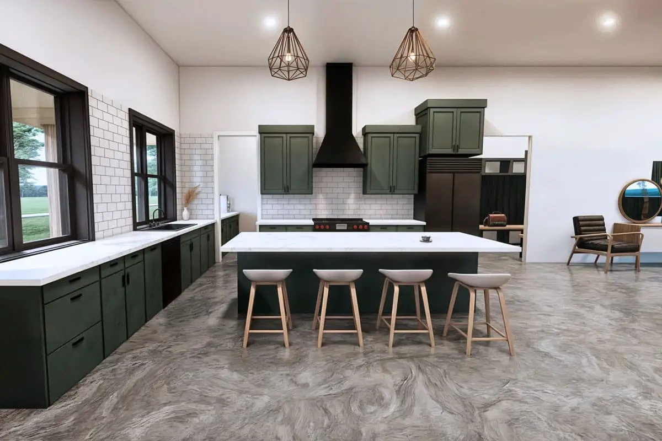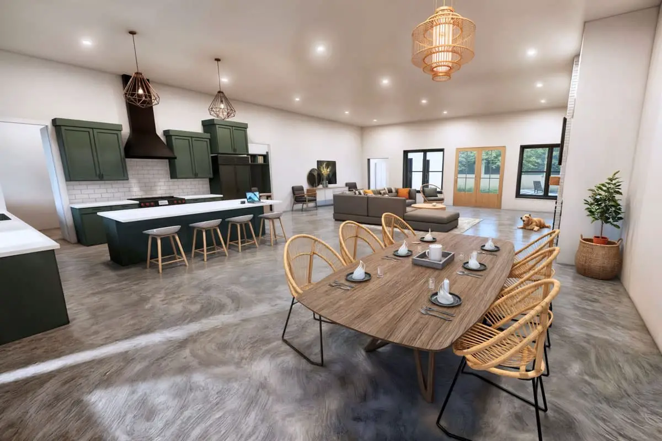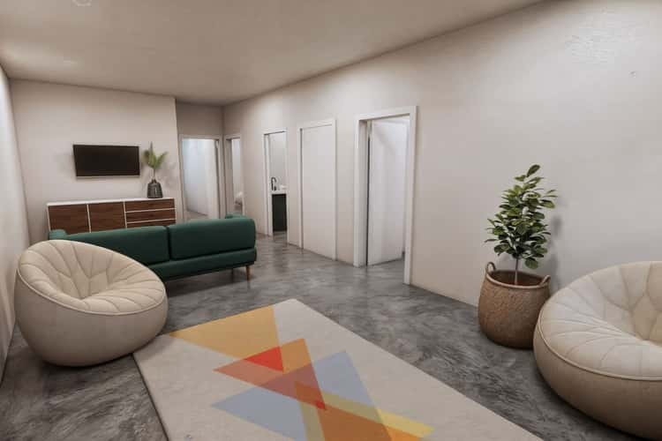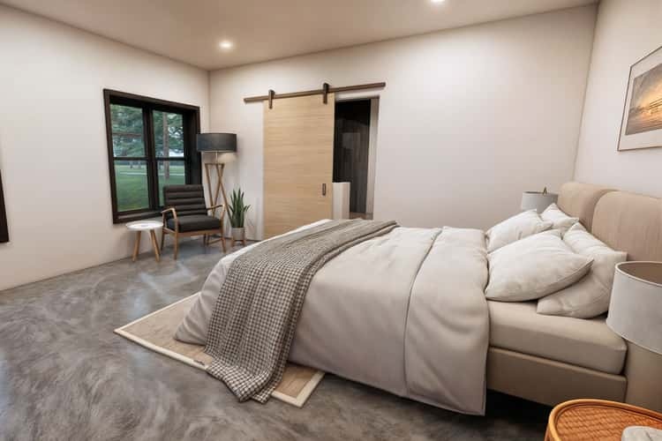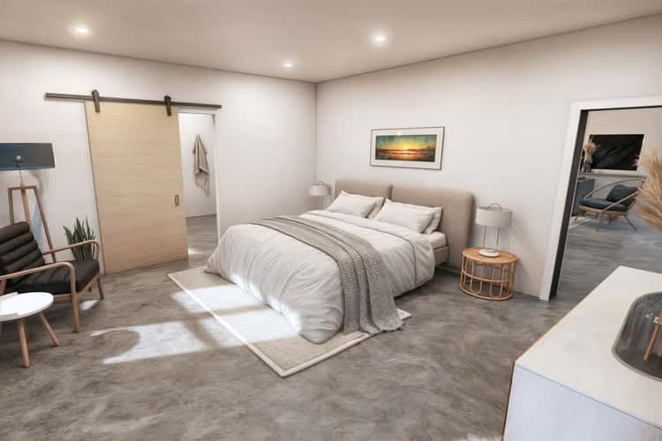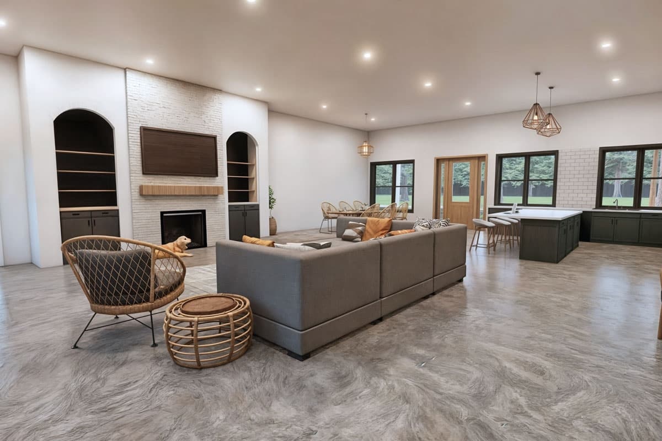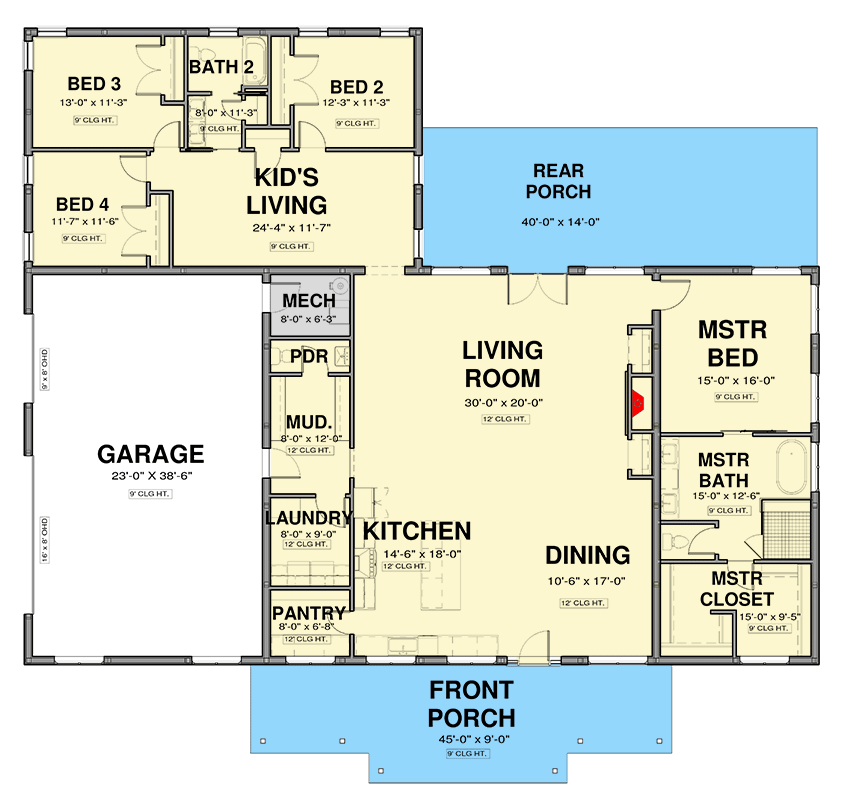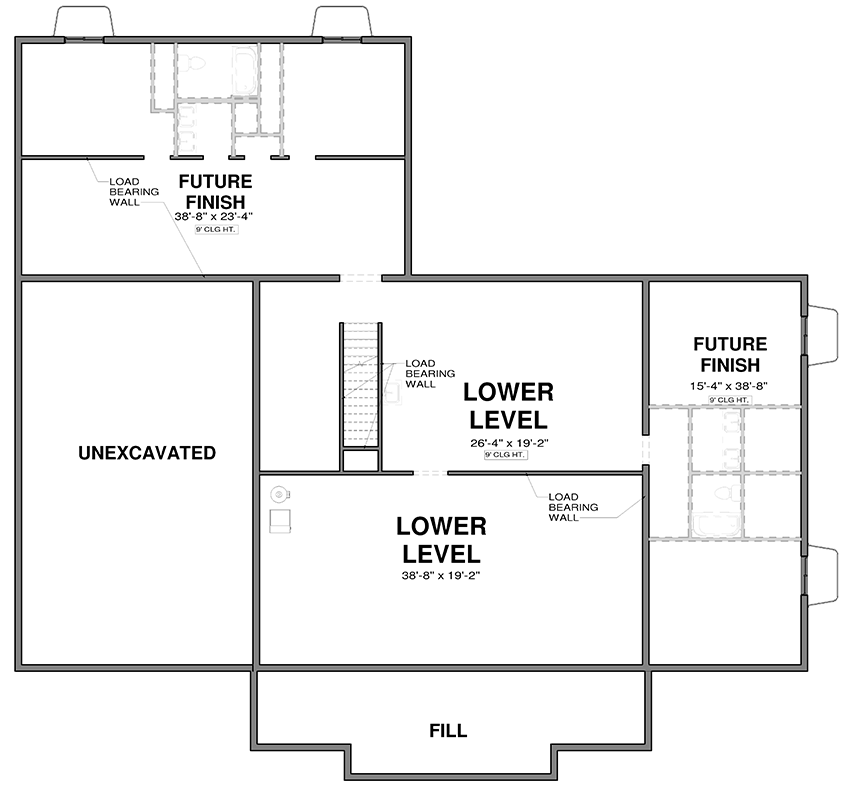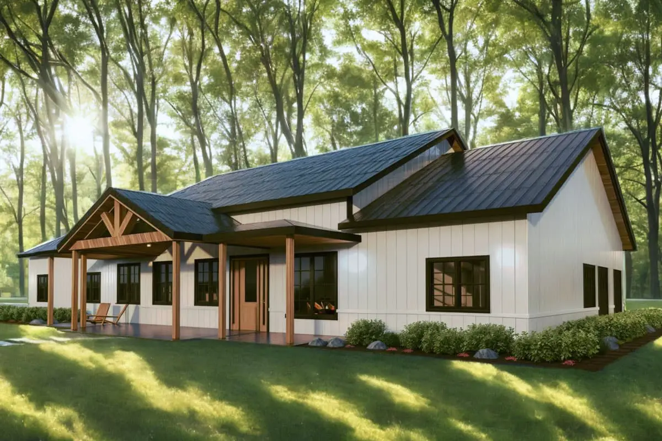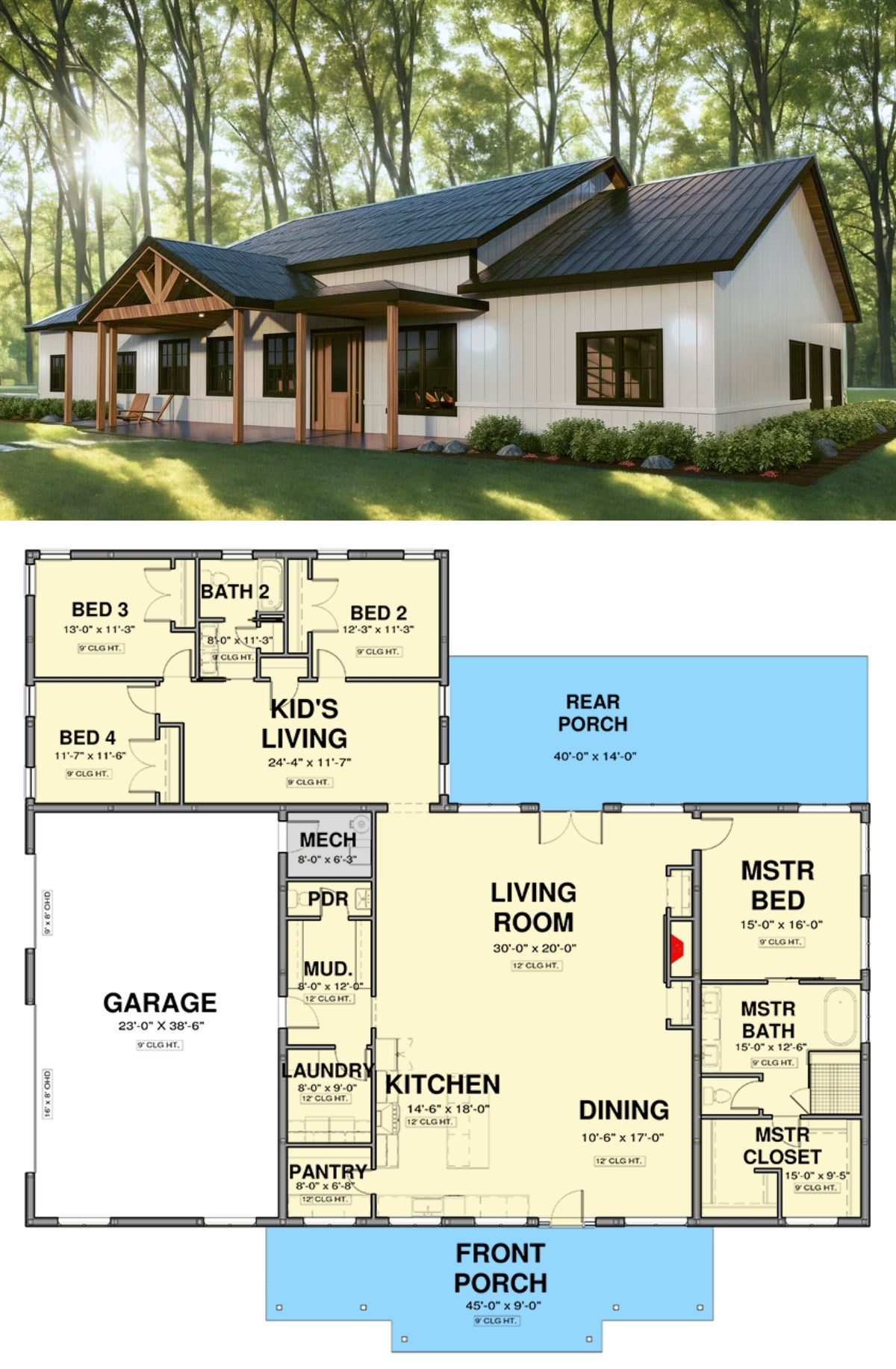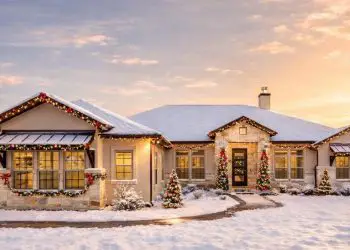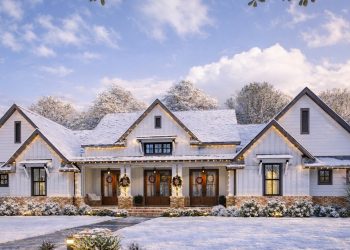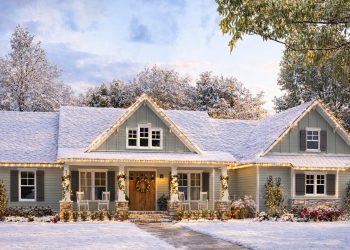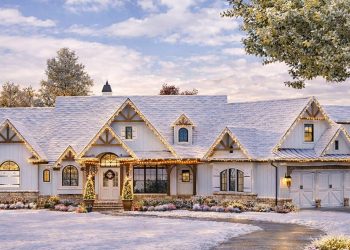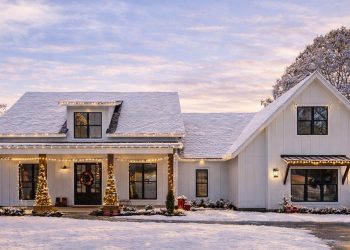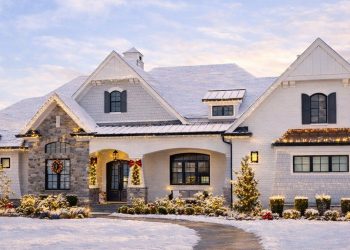This one-level modern farmhouse puts everyday living first. The layout blends open social spaces with quiet, private bedrooms, and adds a versatile flex room you can tailor to work, hobbies, fitness, or play.
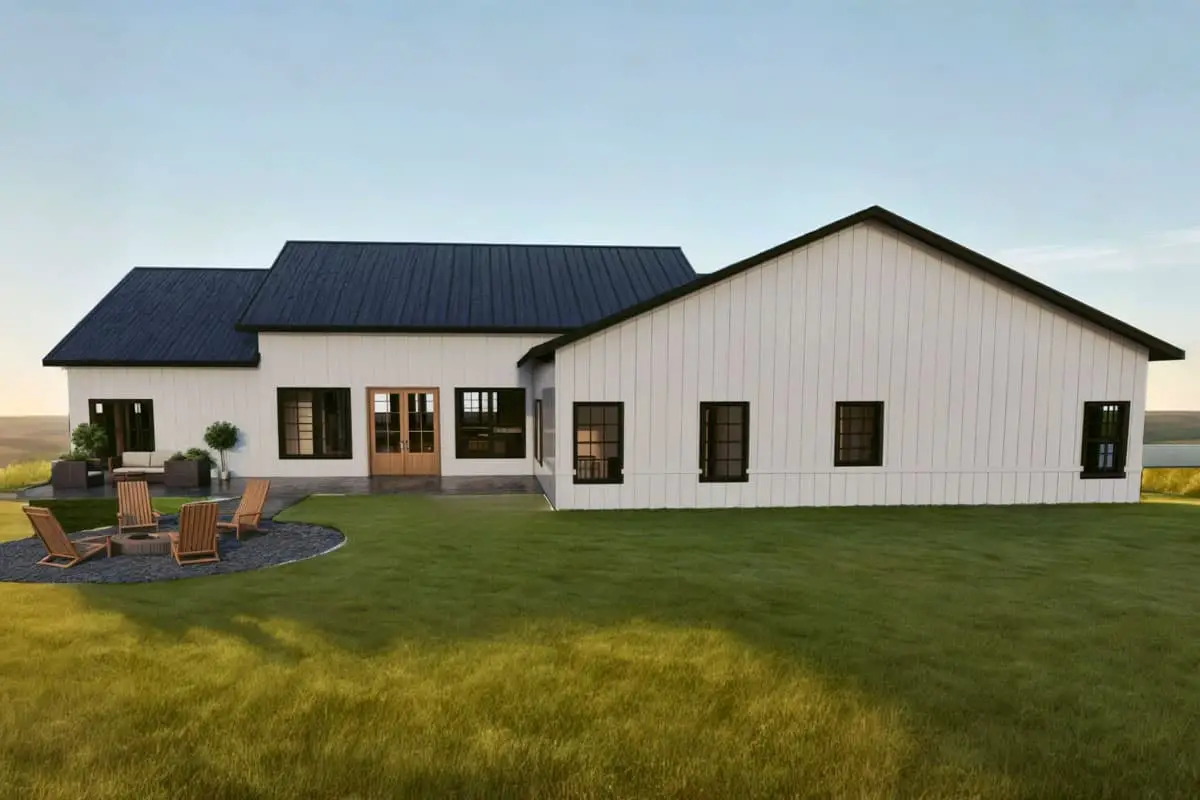
Wide porches front and back extend living outdoors, while a three-car side-entry garage keeps the façade clean and welcoming.
Quick Specs at a Glance
- Total heated area: 3,050 sq ft (single level)
- Bedrooms: 4
- Bathrooms: 2 full + 1 half
- Stories: 1
- Garage: 3-car, side entry (~914 sq ft)
- Porches: front ~439 sq ft; rear ~557 sq ft
- Ceiling height: ~12′ on the main level (select vaults by room)
- Overall footprint: ~80′ wide × ~64′ deep; max ridge ~24′-2″
- Foundation: slab
- Exterior walls: post-frame; option to build with conventional 2×6
Curb Appeal & Exterior
Clean rooflines, generous gables, and tall windows give this home its modern farmhouse identity. The side-entry garage preserves the front elevation, while the spacious front porch adds shade, charm, and a social place to greet guests.
Open Living That Feels Effortless
Inside, the core living areas connect seamlessly. The great room, kitchen, and dining area share sightlines, so conversation flows and natural light reaches deep into the plan. With high ceilings overhead, the space feels bright and relaxed without wasted square footage.
Great Room Centerpiece
The great room is sized for everyday life and weekend gatherings. It’s proportioned for a large sofa, accent chairs, and media wall, with clear paths to the dining area and rear porch. The open feel keeps everyone together while zones remain easy to furnish.
Kitchen Built for Real Cooking
A large working island anchors the kitchen for prep, serving, and casual seating. The walk-in pantry holds bulk goods and small appliances so counters stay clean. Cooktop and wall-oven placements can be specified to suit your appliance preferences and workflow.
Dining That Doubles as a Gateway Outdoors
The dining area sits just off the kitchen and opens toward the rear porch. Weeknight meals are efficient, and weekend brunch can move outside in seconds. The connection makes the interior feel larger and brings fresh air into daily routines.
Flexible Room, Endless Uses
The flex room is a difference-maker. Use it as a home office with doors for focus, a fitness studio with durable flooring, or a creative workshop with built-ins. Because it’s on the main level, it stays useful all day—no stairs, no compromises.
Split-Bedroom Privacy
The primary suite sits on one side of the plan for quiet and privacy. Three secondary bedrooms cluster on the opposite side, ideal for family, guests, or a nursery plus study. This split arrangement keeps schedules from colliding and simplifies bedtime routines.
Primary Suite Retreat
The owner’s bedroom is calm and spacious. The bath supports dual sinks, a soaking tub or expanded shower layout, and dedicated linen storage. A generous walk-in closet organizes the day and can be outfitted with drawers, hampers, and seasonal shelving.
Secondary Bedrooms & Baths
Secondary rooms are well-sized with ample closets. Two full baths plus a powder room keep mornings smooth and guests comfortable, while hall linen storage keeps towels and bedding close at hand.
Porch Living, Front and Back
The rear porch is deep enough for true outdoor furniture and dining. Add a grill station or outdoor fireplace if you host often. Up front, the covered porch welcomes neighbors and shades the entry, giving this home its signature farmhouse feel.
Everyday Function: Mudroom, Laundry & Storage
Coming in from the garage, a mudroom catches shoes and backpacks before they reach living areas. The main-level laundry is convenient to bedrooms and includes room for folding and a utility sink. Closets and built-ins throughout keep clutter out of sight.
Energy & Envelope Notes
The plan is designed for post-frame construction, with the option to build in conventional 2×6 exterior walls for higher R-values and familiar detailing. On a slab foundation, the single-level footprint streamlines construction and accessibility.
Dimensions & Build Profile
- Footprint: ~80′ W × ~64′ D
- Max ridge height: ~24′-2″
- Main-level ceiling height: ~12′
- Front porch: ~439 sq ft
- Rear porch: ~557 sq ft
- Garage: ~914 sq ft, three cars, side entry
Estimated Building Cost (USD)
Actual pricing depends on region, labor, site conditions, and finishes. A practical national planning range is $160–$240 per sq ft for the heated area. For 3,050 sq ft, that suggests approximately $488,000 – $732,000. Outdoor upgrades and custom millwork are typically bid as separate allowances.
Who This Home Fits
Owners who want single-level living without sacrificing space. Households that need a real home office or hobby studio. Hosts who use porches as a second living room. Families that benefit from a split-bedroom layout and efficient daily flow.
Easy Customization Ideas
- Add glass doors at the flex room for privacy with borrowed light.
- Outfit the pantry with plug-in counter runs for small appliances.
- Screen part of the rear porch to keep airflow while reducing insects.
- Upgrade to conventional 2×6 walls in colder climates for energy performance.
- Pre-wire the porch for heaters and shades to extend shoulder-season use.
Conclusion
This modern farmhouse balances openness, privacy, and flexibility on a single level. With four bedrooms, a true flex room, generous porches, and a three-car garage, it’s designed to live comfortably today and adapt gracefully as life changes.

