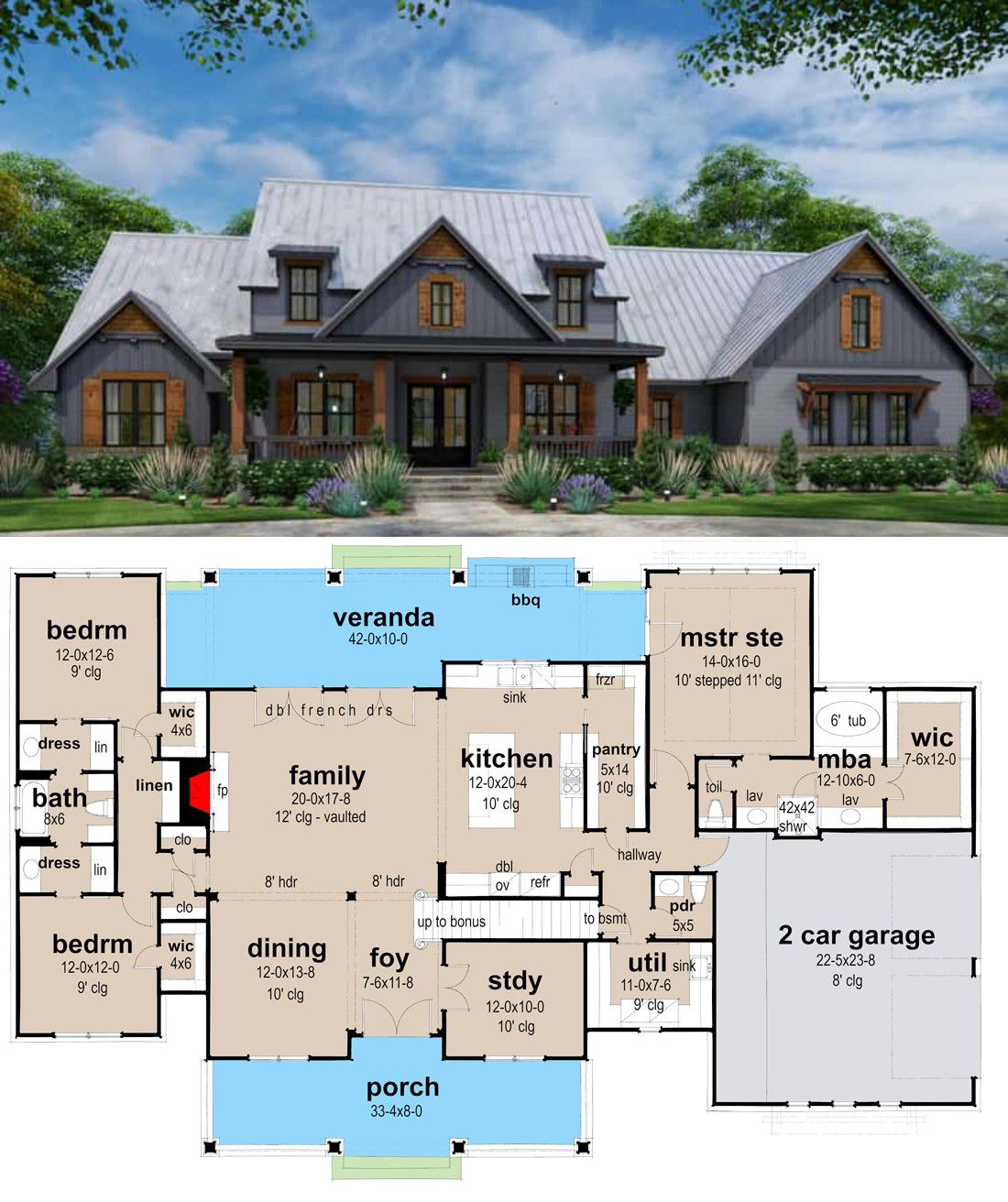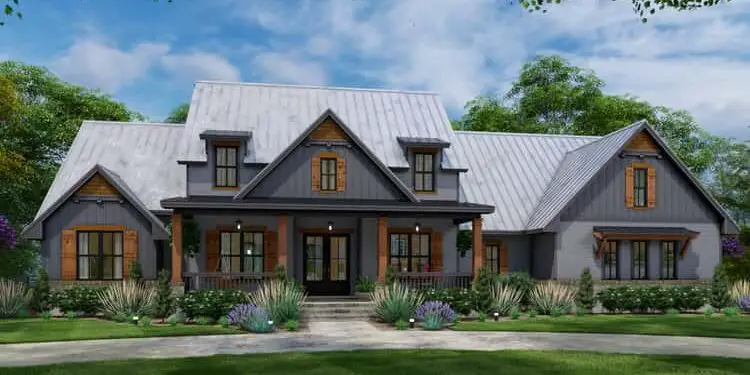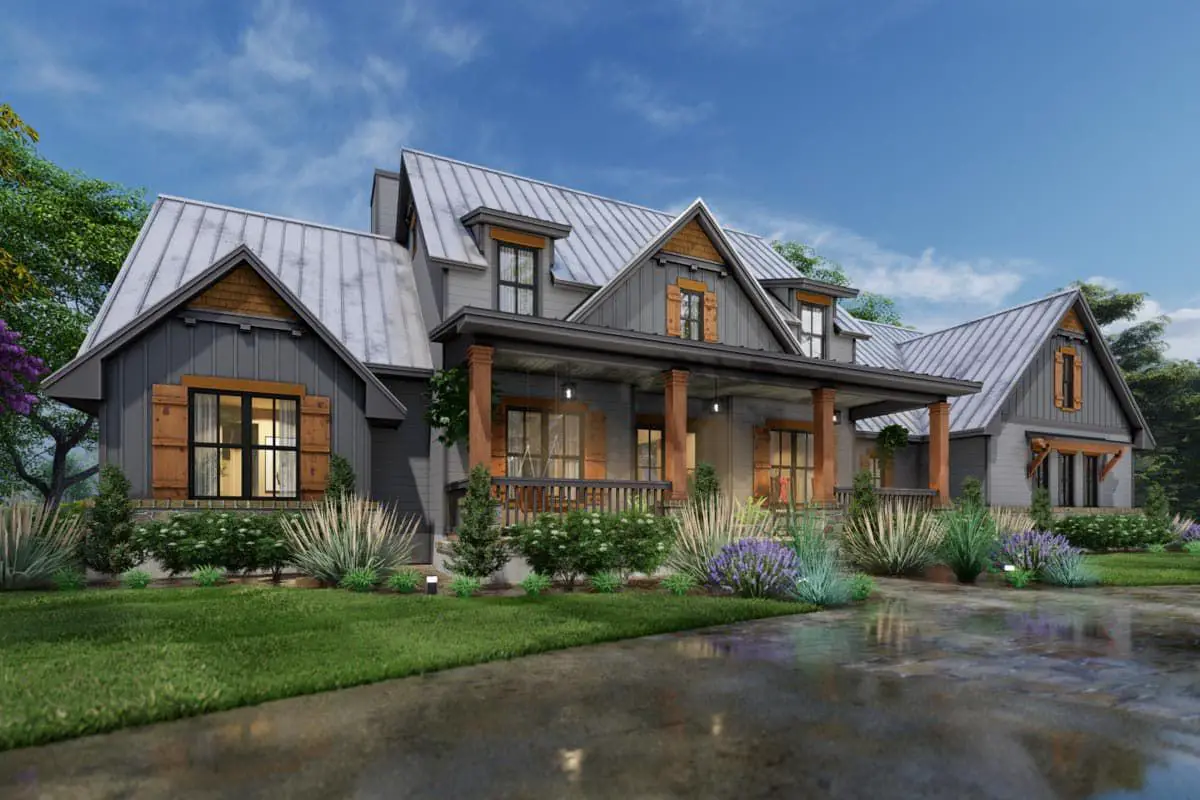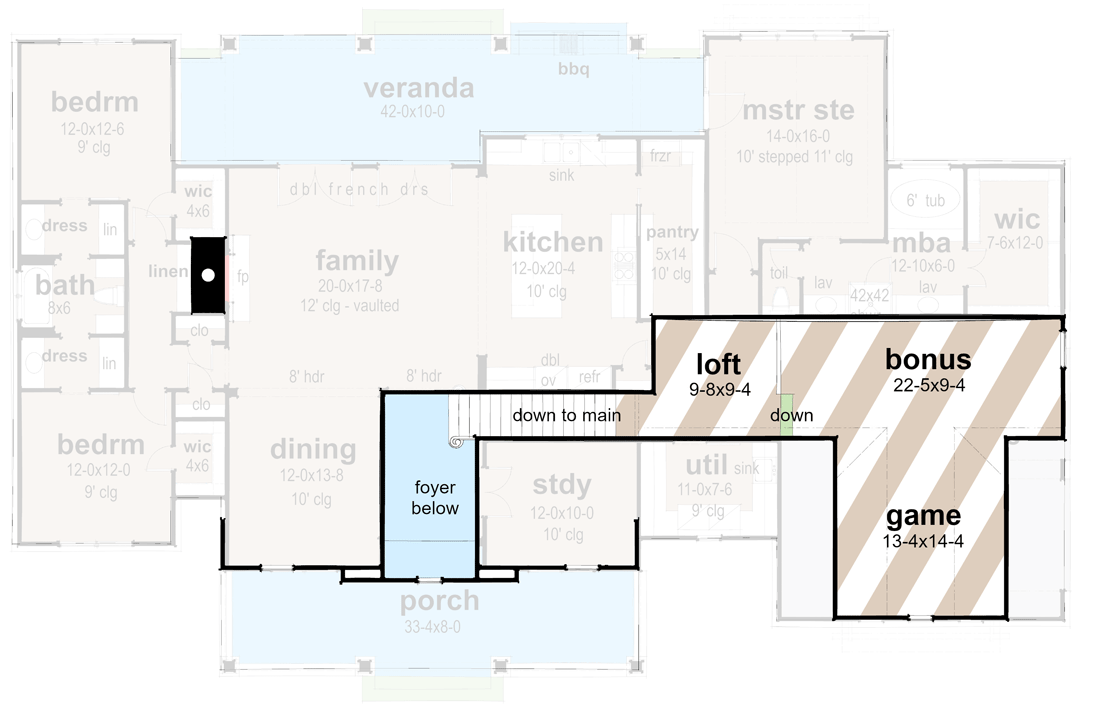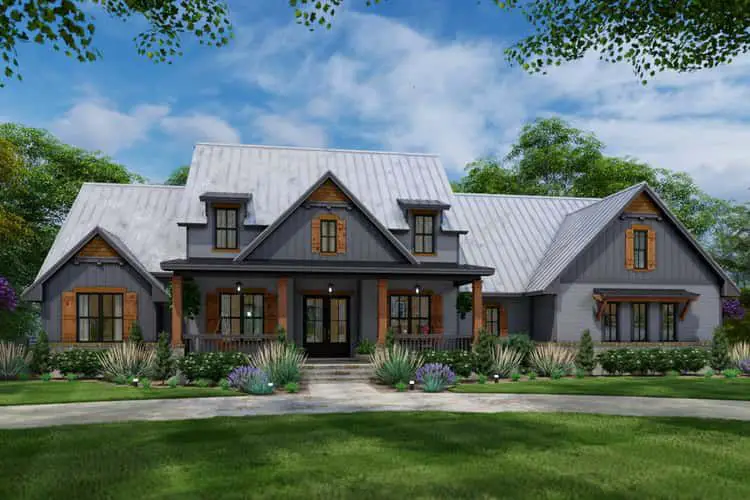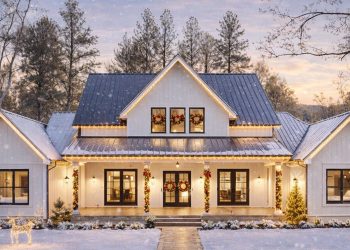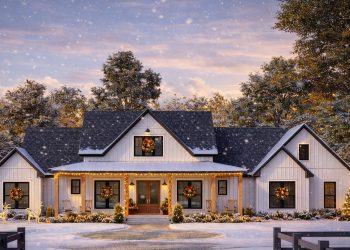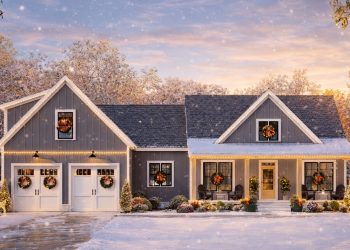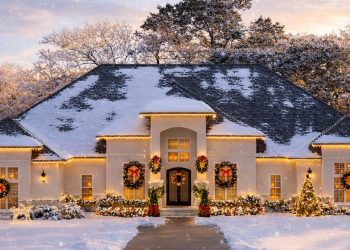Imagine laid-back country charm wrapped in Craftsman flair—with easy one-level living and the flexibility to grow. This plan offers about 2,510 sq ft, featuring 3 bedrooms, 2.5 baths, and a versatile loft plus an optionally finished bonus space. It’s comfort today with room to evolve. 1
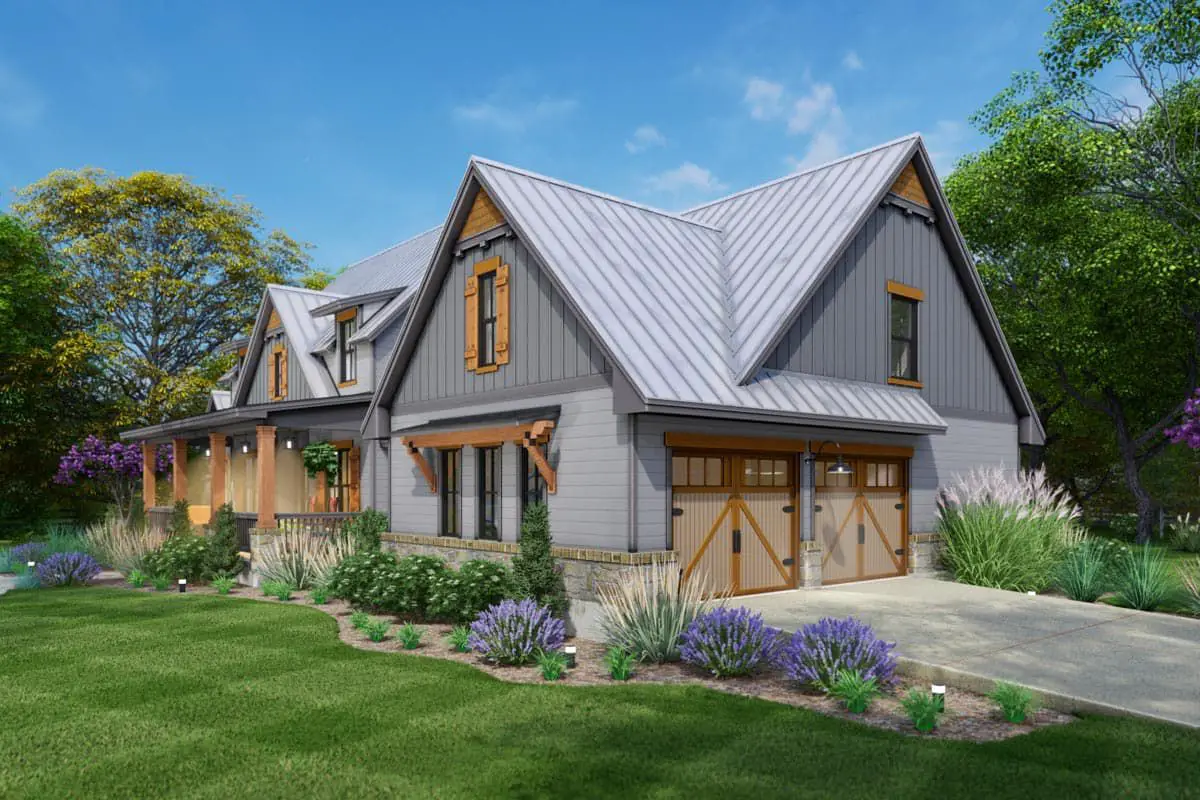
Front Porch Meets Functional Flow
Step into a foyer with a formal dining room on one side and a snug study on the other. Your eyes will naturally be drawn backward to the open living area that spills onto a covered veranda—perfect for morning coffee or evening wind-downs. 2
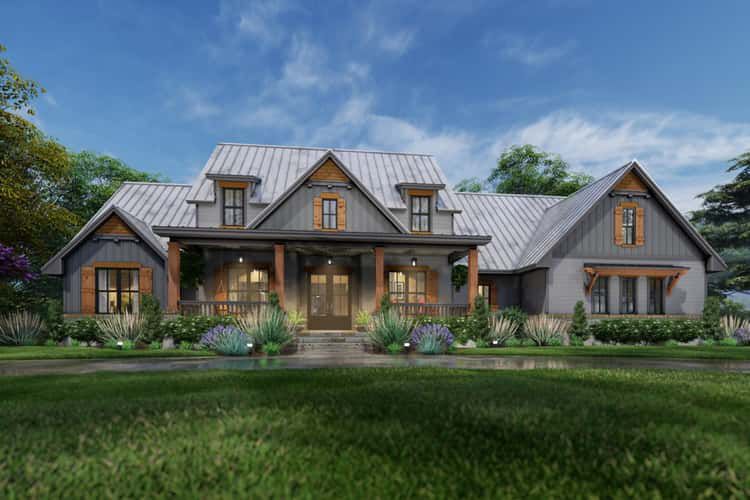
Heart of the Home Made for Living
- Great Room: Tall ceilings ensure it feels spacious and warm.
- Kitchen: Tons of workspace, with a clever pass-through pantry to keep storage seamless.
- Flow: Everything connects—the kitchen, living, and dining areas flow toward that relaxing covered porch. 3
Master Suite with Sanctuary in Mind
Your private retreat hides behind the garage, featuring a five-fixture bath and roomy walk-in closet—thoughtful design for daily convenience. 4
Guest Wing Done Right
Two additional bedrooms share a Jack-and-Jill bath—great for roommates or kids—plus there’s a convenient powder bath off the garage entry, next to the laundry. 5
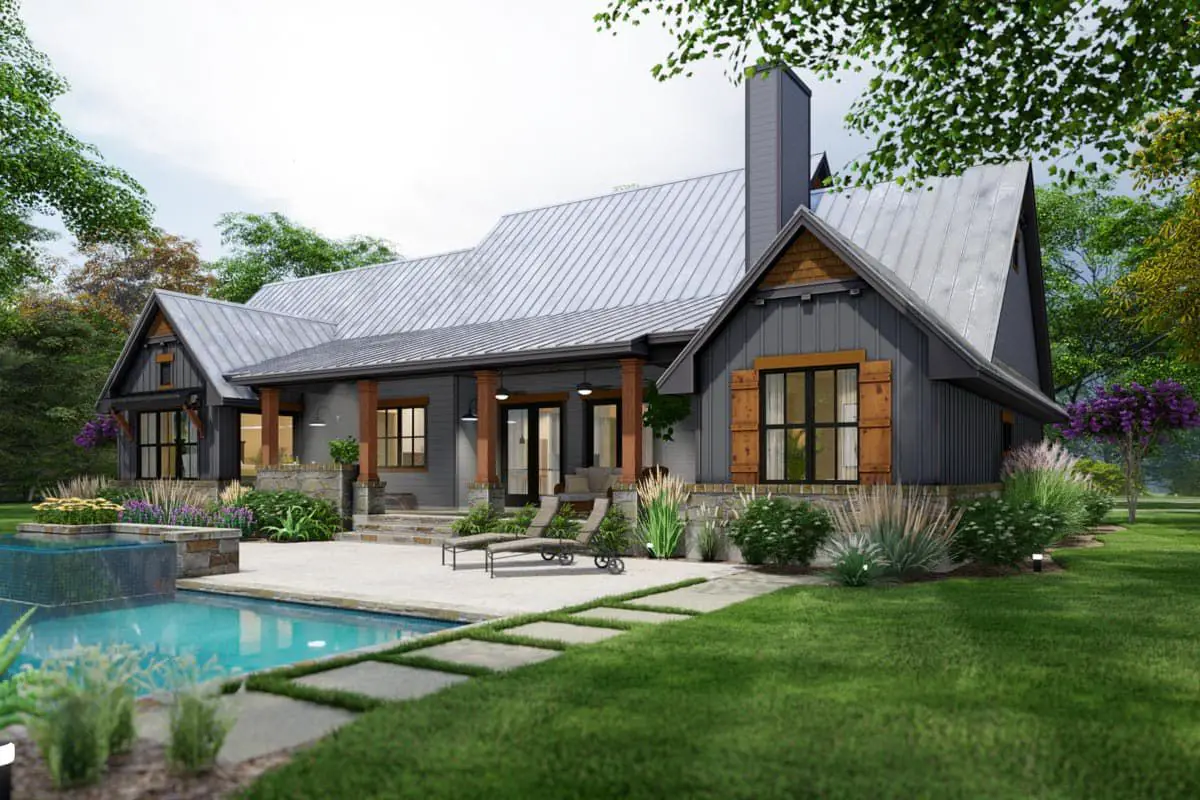
Expand Up When You’re Ready
The optional upper-level adds about 540 sq ft of space, perfect for a loft, bonus room, or a game room—no major redesign needed. 6
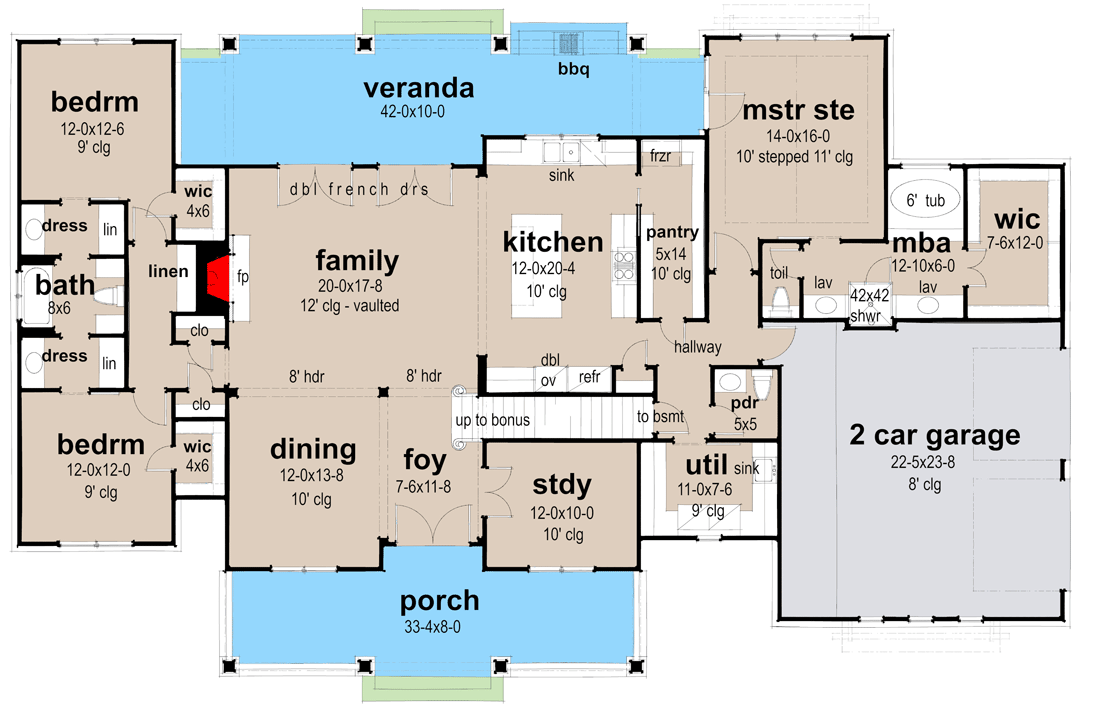
Quick Specs
| Feature | Details |
|---|---|
| Total Heated Area | ~2,510 sq ft (one story) |
| Bedrooms | 3 |
| Bathrooms | 2 full + 1 half |
| Optional Bonus | ~540 sq ft loft/bonus on second level |
| Outdoor Space | Covered veranda off living area |
| Special Rooms | Formal dining, study, pass-through pantry |
Why This Plan Works
- Smart craftsmanship—even and graceful single-level flow.
- Multi-functional: space for quiet work, grand meals, and cozy living.
- Expandable upstairs space offers future flexibility without impacting current comfort.
Estimated U.S. Build Cost (USD)
Assuming popular Craftsman finishes, expect build costs around $175–$260 per sq ft. That estimates the home between **$440K–$650K USD**, depending on your finish level and regional prices. (Land and site work not included.)
