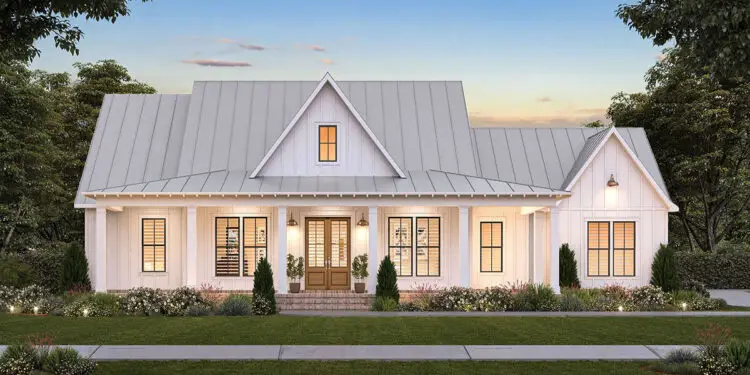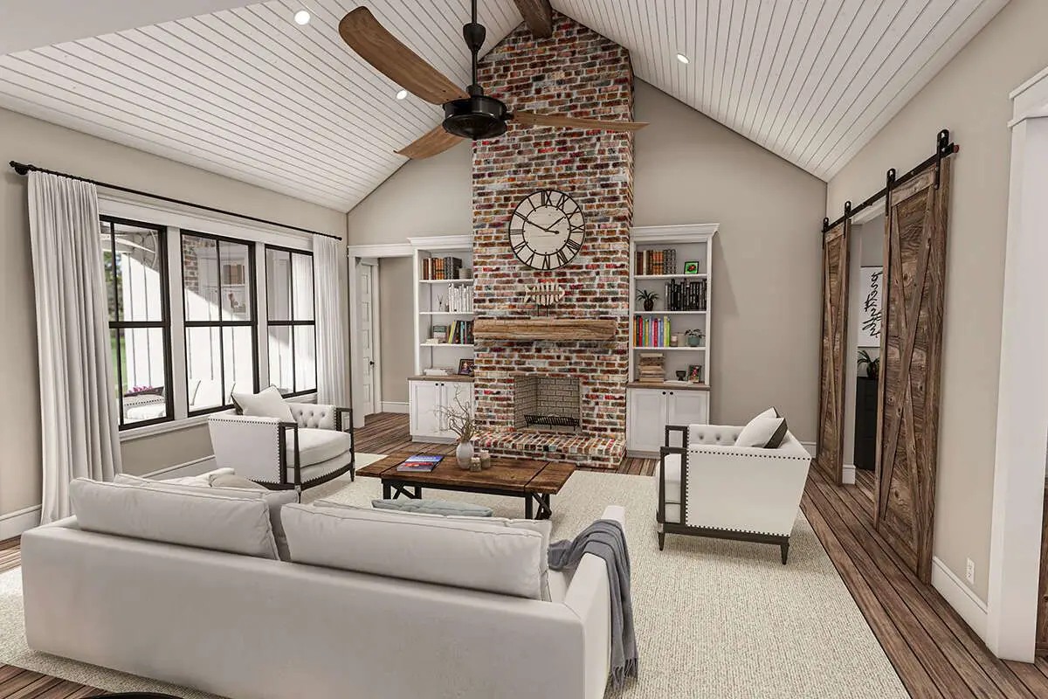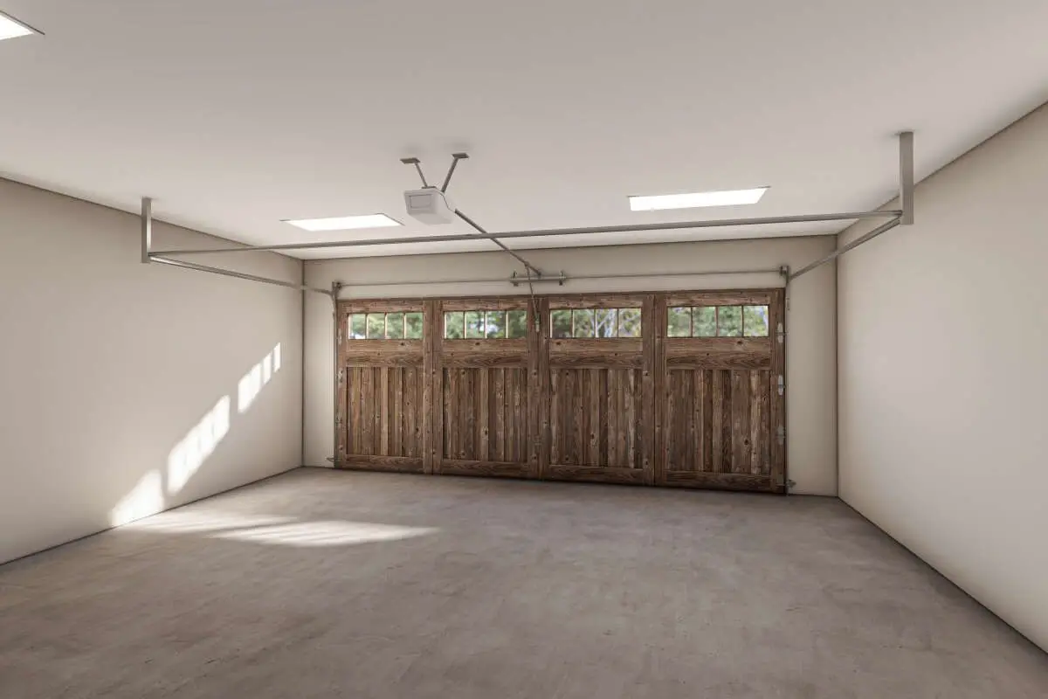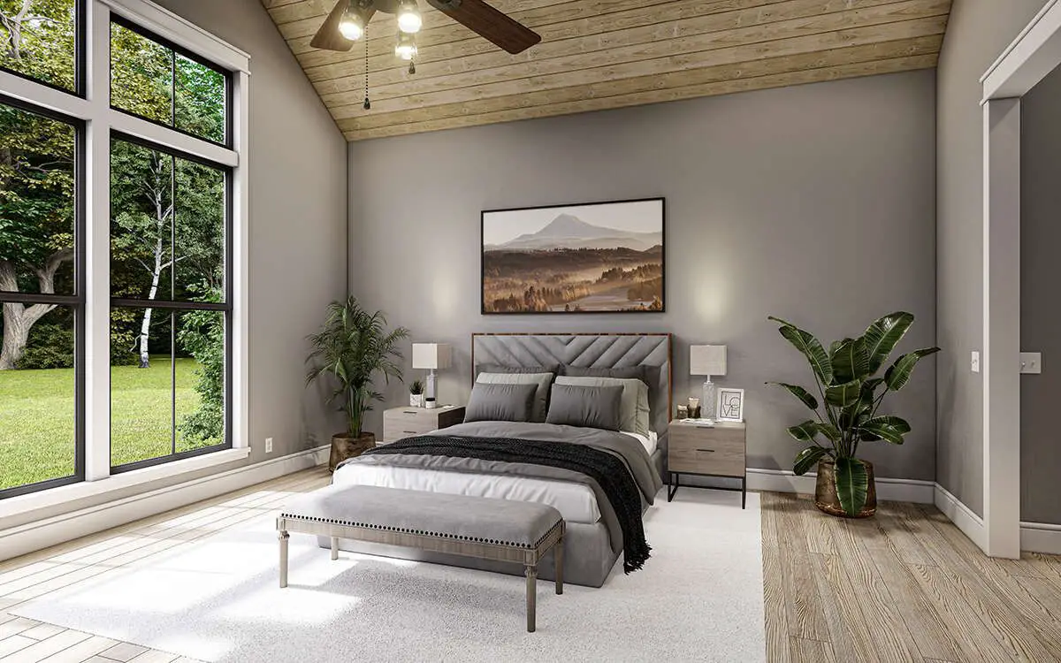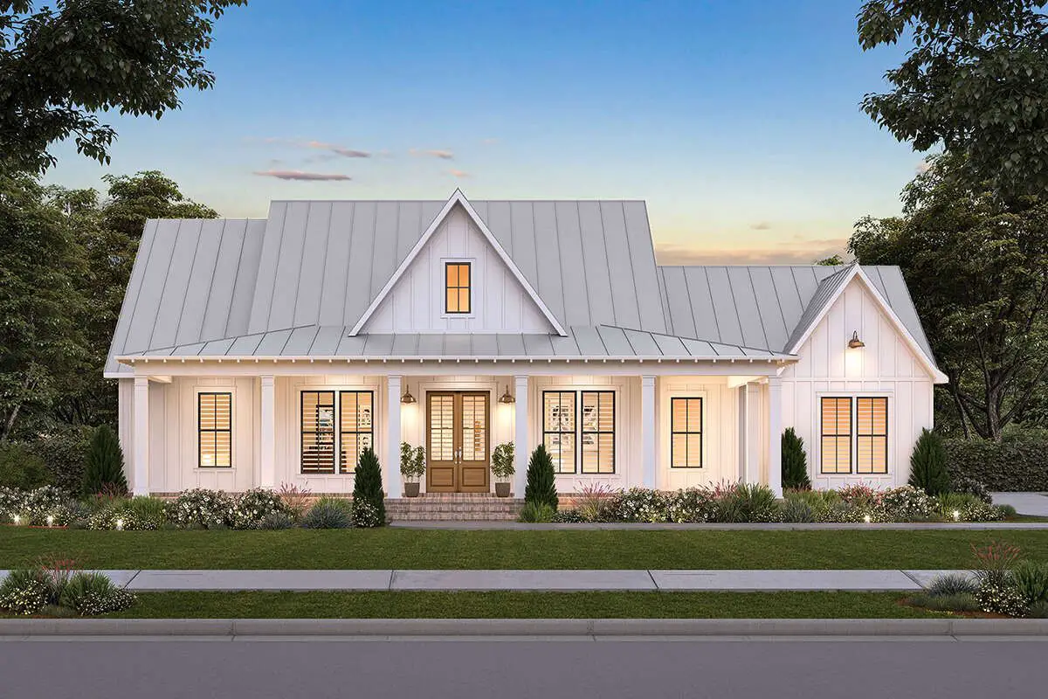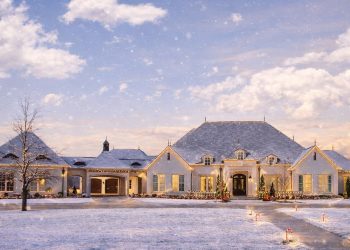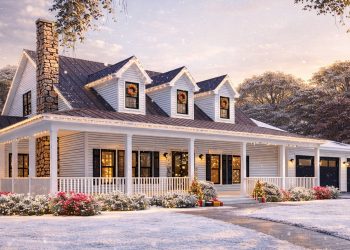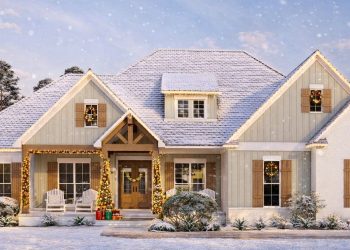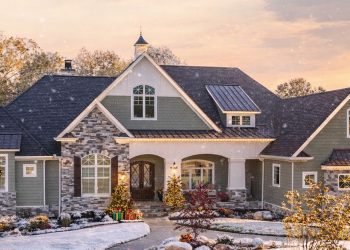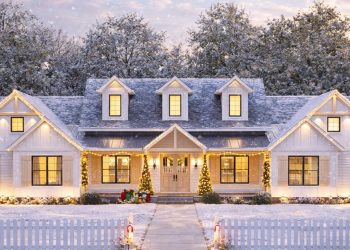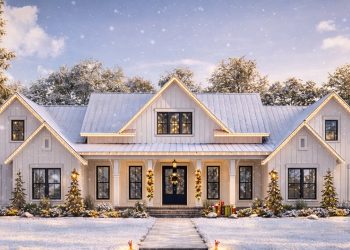This delightful single-level modern farmhouse spans about 2,101 sq ft and features 3 bedrooms, 2 full baths, and 1 half bath. The star features? A charming wraparound porch for effortless indoor-outdoor flow and a cozy home office with barn-door flair—for work and life in perfect balance. 1
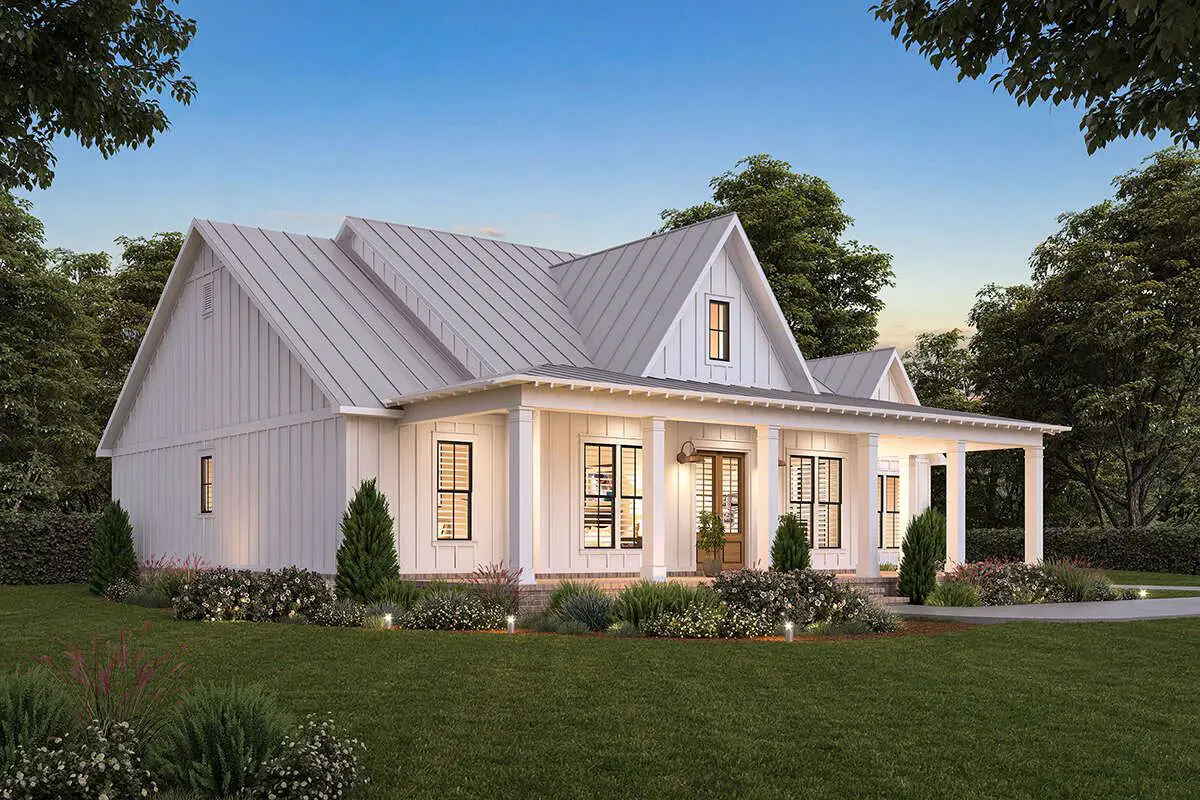
Architectural Details & First Impressions
Styled with board-and-batten siding and a standing-seam metal roof, this home pairs classic farmhouse charm with modern polish. The welcoming porch wraps around for maximum curb appeal and functional outdoor living. 2
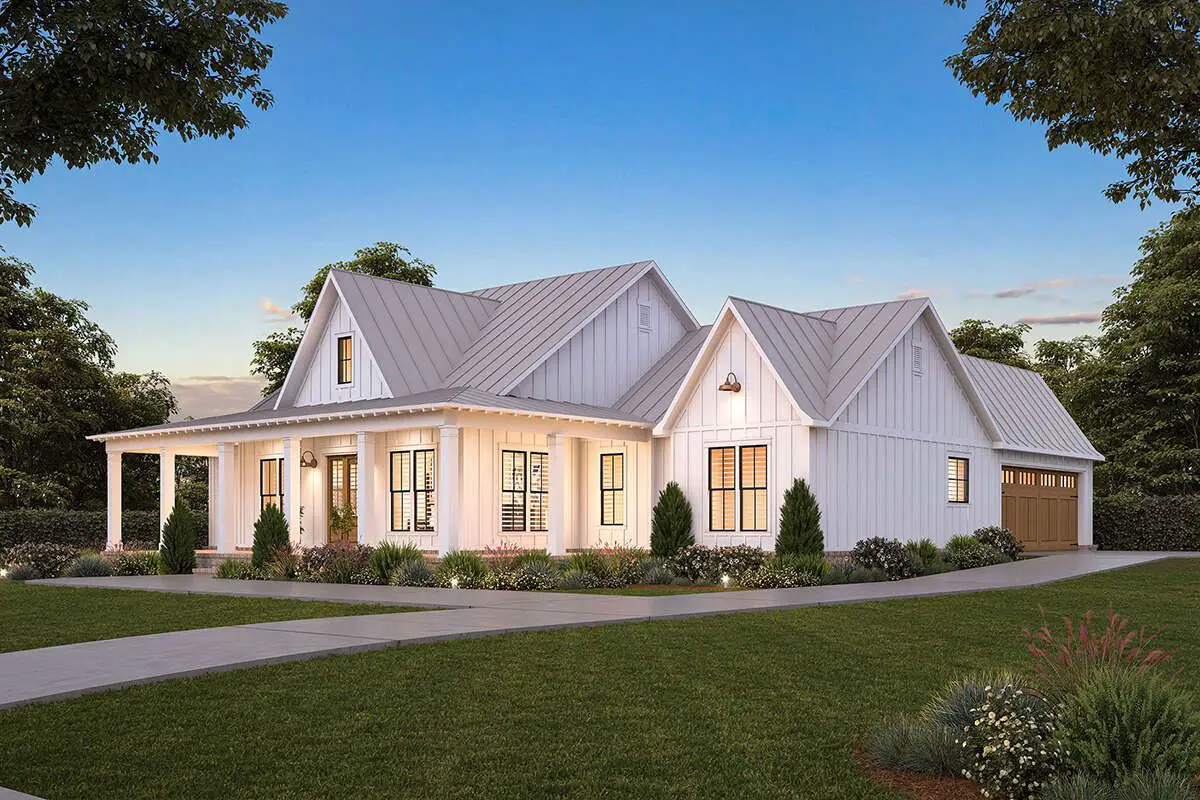
Open Living that Feels Effortless
Step in through framed double doors into a vaulted living room centered around a fireplace. It connects openly to the kitchen—which features a large prep island—and flows directly to the rear porch for seamless entertaining. 3
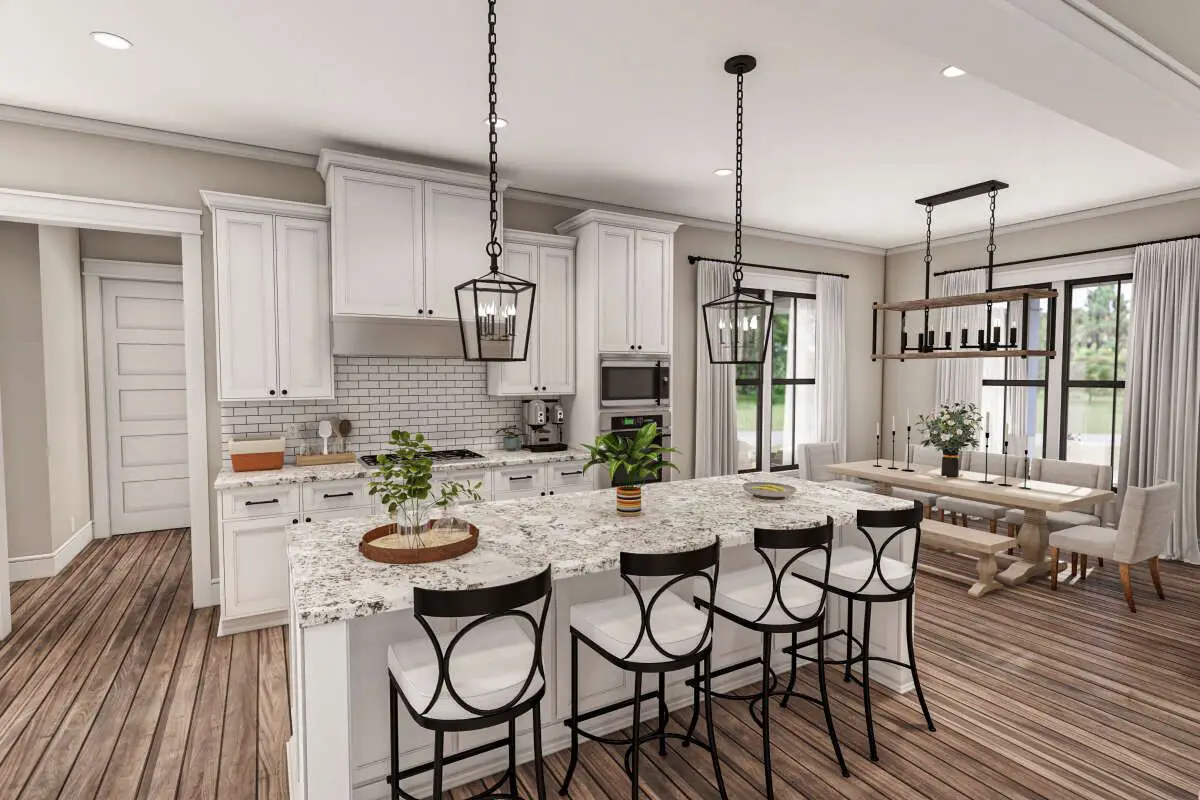
Home Office for Modern Flexibility
Just off the living area, barn doors reveal a home office—just the right spot for quiet focus or work-from-home productivity. 4
Daily Convenience & Design Flow
The 2-car side-entry garage leads into a practical mudroom and muddrop area, then into a thoughtfully arranged space with walk-in pantry, laundry, and master suite close at hand. It’s a layout designed for smooth routines. 5
Sleeping Arrangements & Privacy
On one side, the home hosts the master suite, complete with ensuite bathroom and easy laundry access. Bedrooms 2 and 3 mirror each other across a shared bath with a thoughtful double vanity and linen tower—perfect for coordination and calm. 6
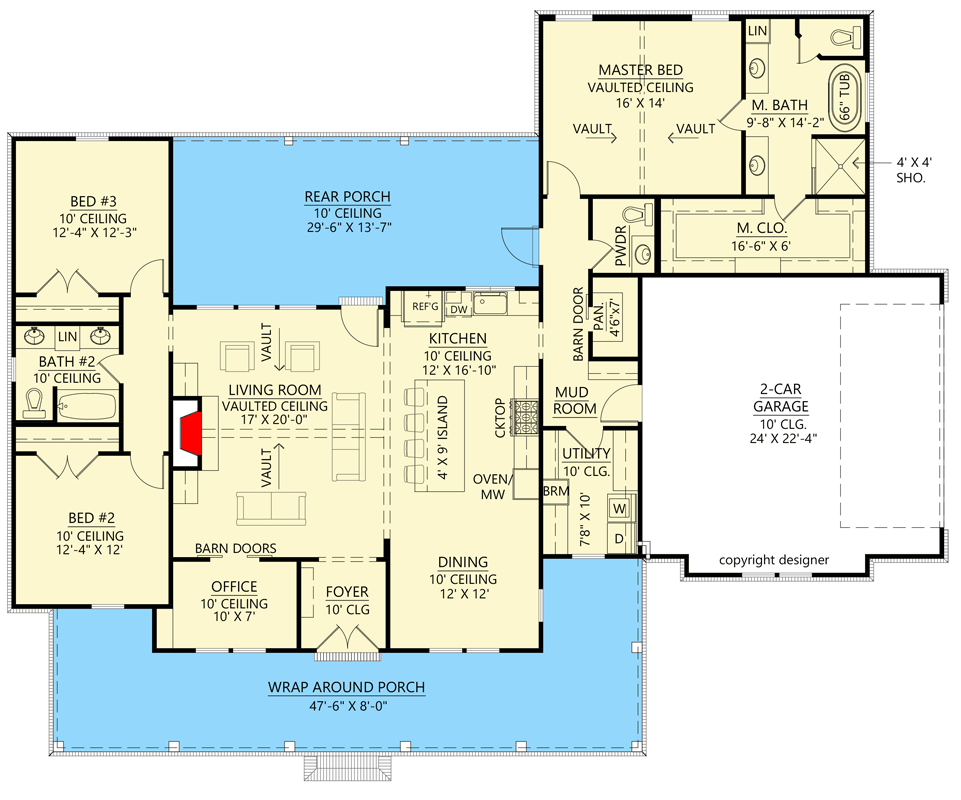
Essential Specs at a Glance
- Living Area: ~2,101 sq ft (one level)
- Bedrooms: 3
- Bathrooms: 2 full + 1 half
- Stories: 1
- Garage: Attached 2-car, side-entry (~576 sq ft)
- Wraparound Porch: Combined area ~851 sq ft
- Ceiling Height: ~10′ throughout
- Dimensions: ~75′ 10″ wide × 60′ 1″ deep
- Architectural Style: Modern Farmhouse / New American
- Special Features: Split bedrooms, breakfast nook, butler walk-in pantry, flex room, home office, mudroom, vaulted great room, wraparound porch, barn-door office entrance
7
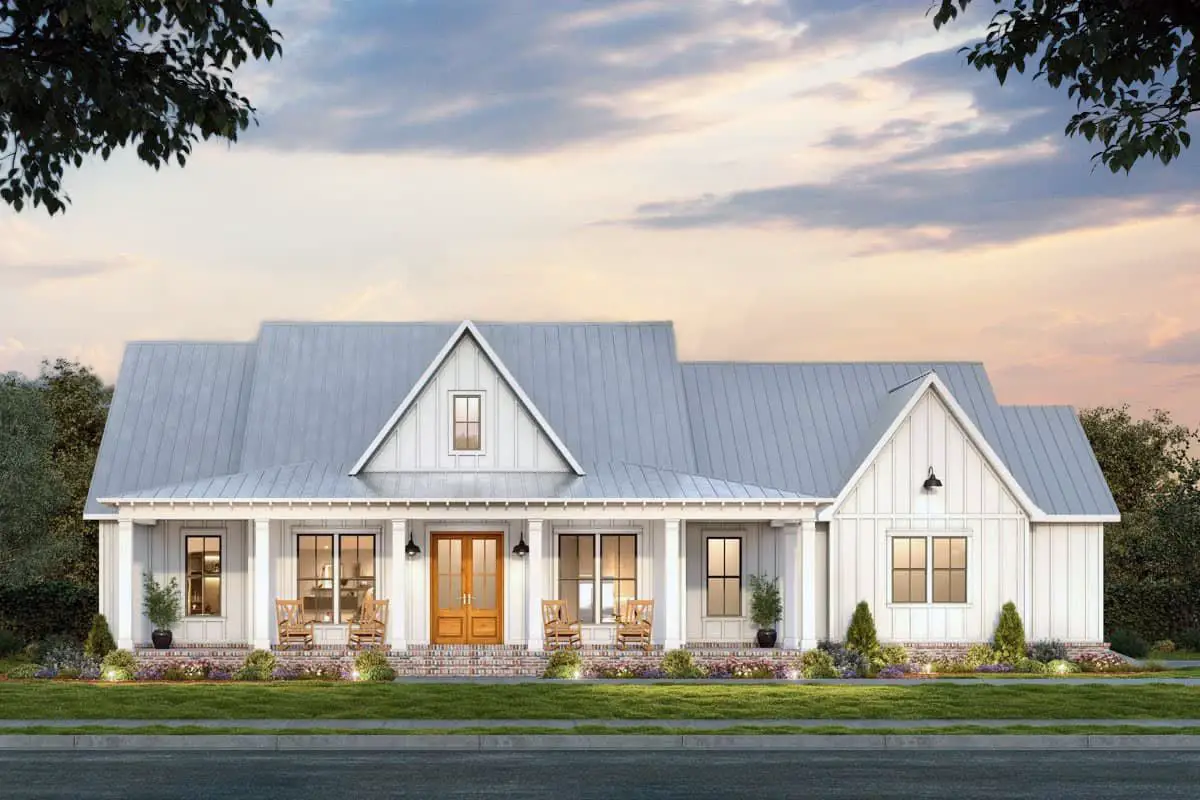
Real-Life Benefits & Everyday Flow
- Porch living as natural extension—great for relaxing, grilling, or greeting neighbors.
- Open layout that keeps family connected yet offers dedicated spaces for privacy and productivity.
- Smart, work-ready home office tucked just right.
- Practical entry sequence: garage → mudroom → kitchen, perfect for kids, groceries, or pets.
Estimated U.S. Build Cost (USD)
Modern farmhouse builds like this typically range from $170–$245 per sq ft. That translates to approximately **$357K–$515K USD**, depending on region, site conditions, and material choices (land and sitework not included).
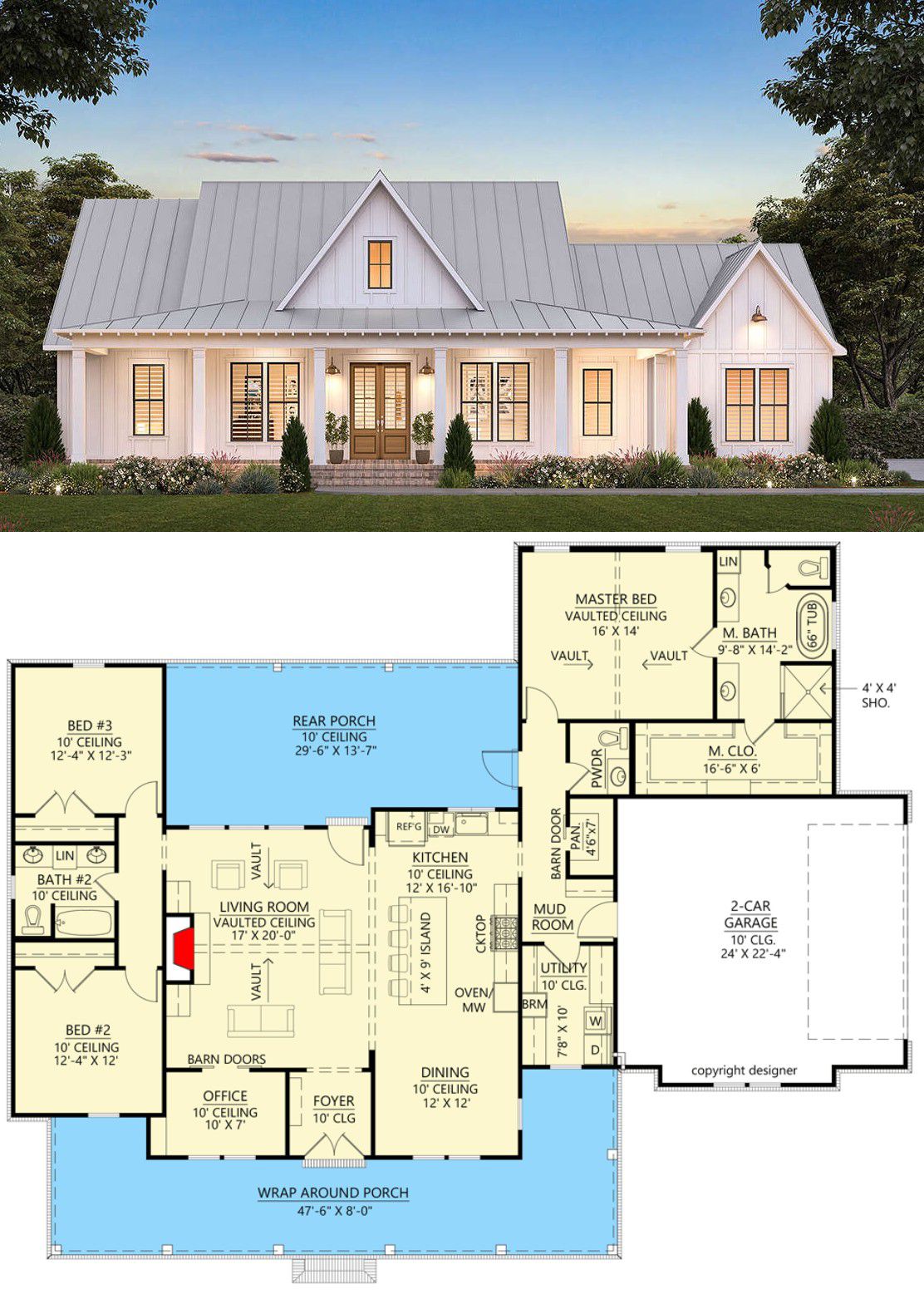
Why This Plan Wins Hearts
Crafted for balance, this home captures farmhouse charm, flexible work habits, and everyday comfort in about 2,100 square feet. Whether you’re hosting weekend cookouts, wrapping up remote work, or winding down by the fire—this design invites living simply, smartly, and beautifully.

