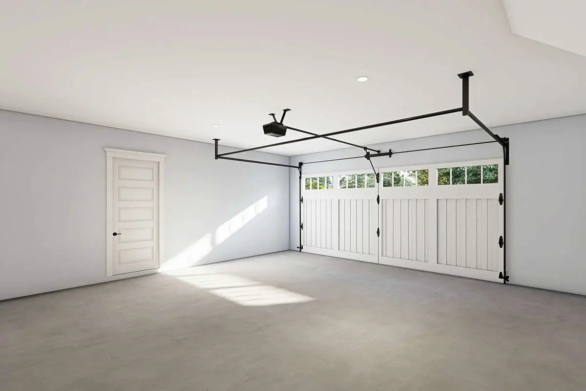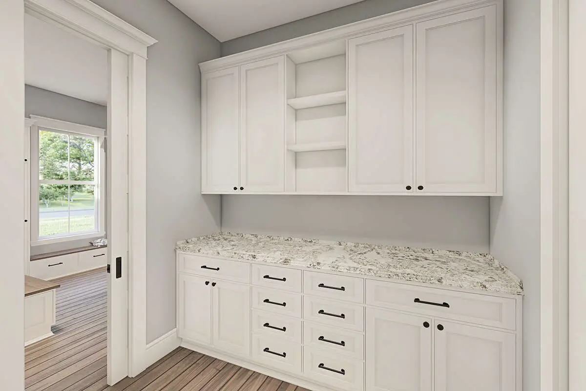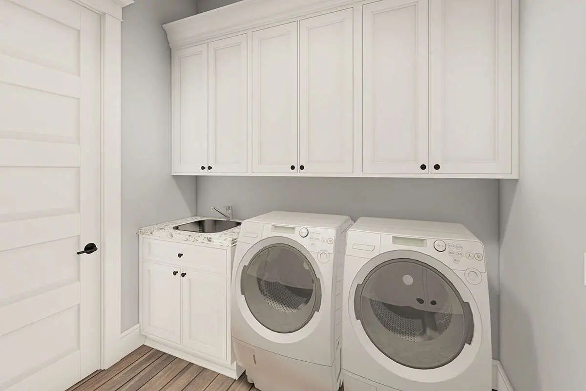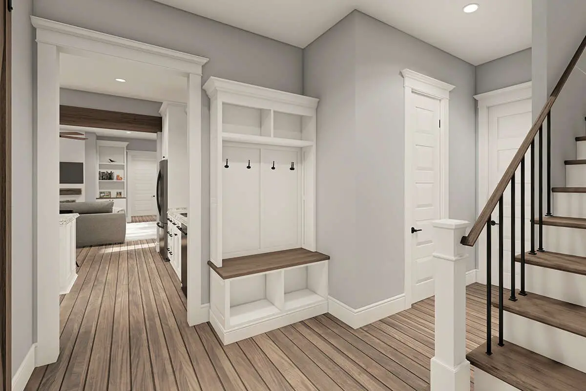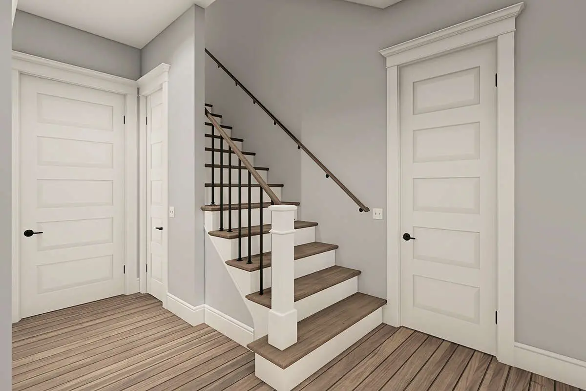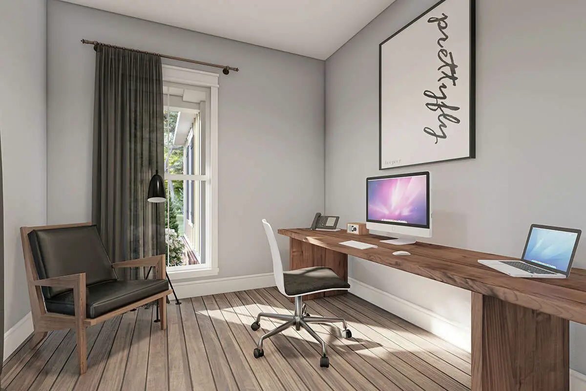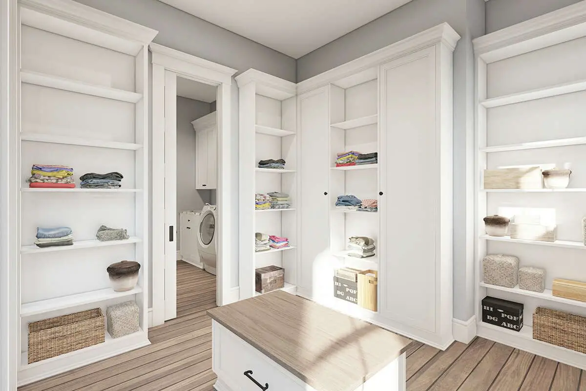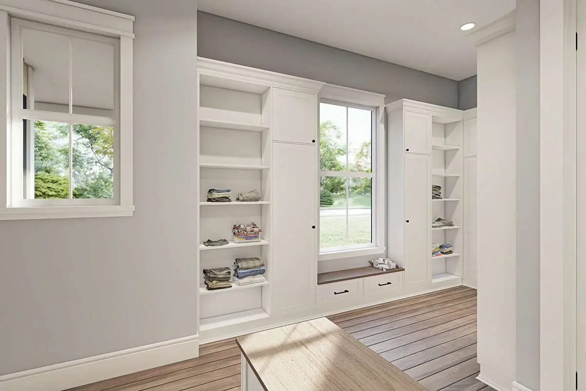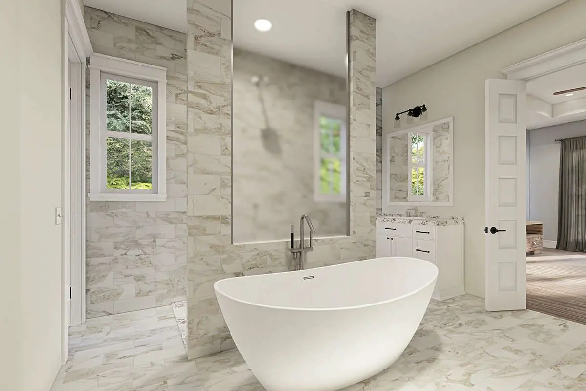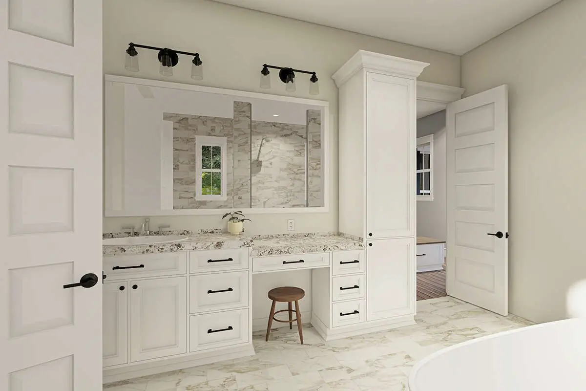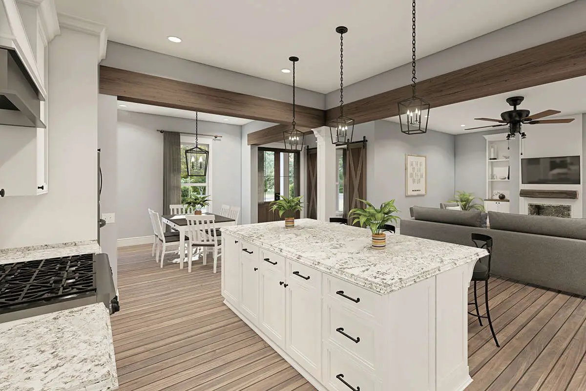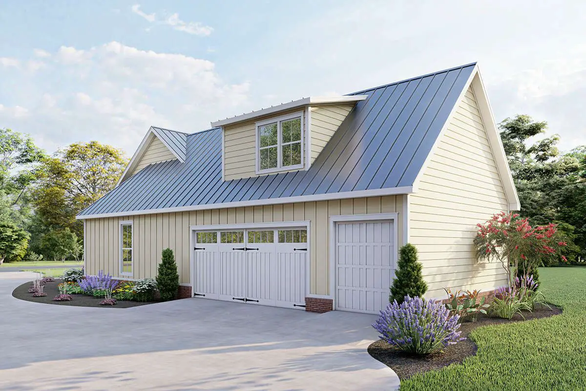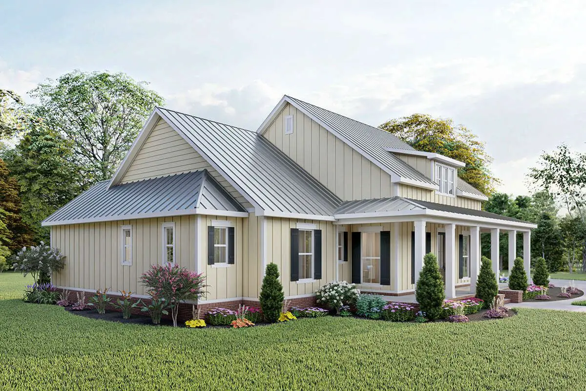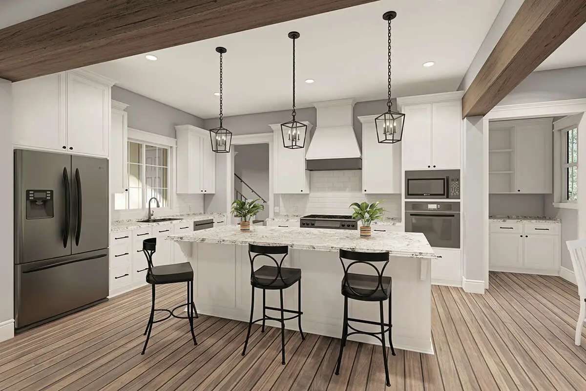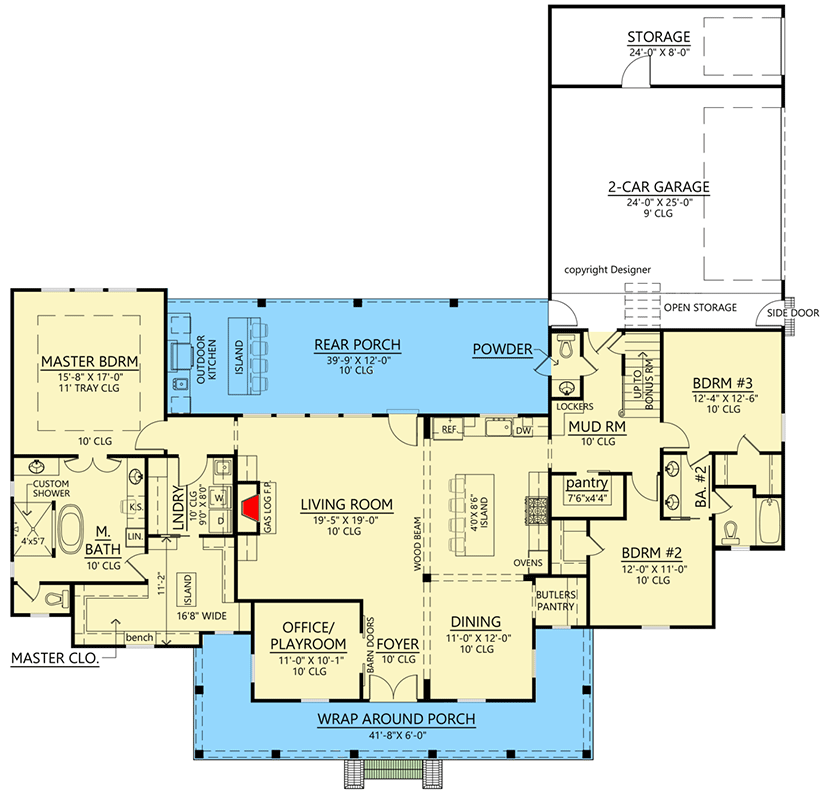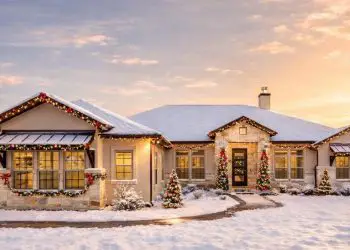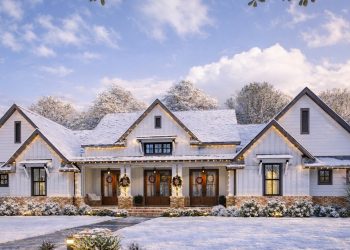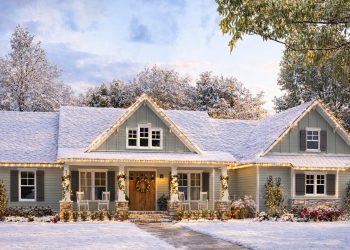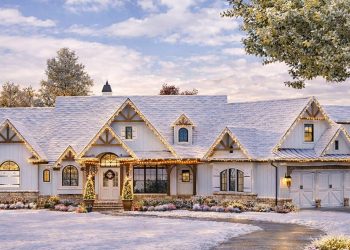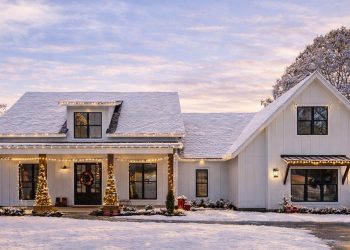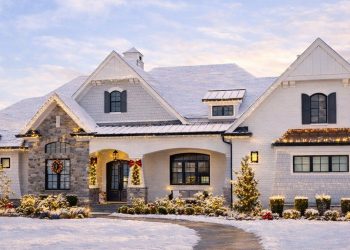This thoughtfully designed modern farmhouse offers around 2,435 sq ft of single-level living, with 3–4 bedrooms, 2.5–3.5 baths, and a savvy feature: a bonus room with a full bath tucked above the two-car garage—perfect for future expansion. The setup is charmingly balanced, practical, and growth-ready. 1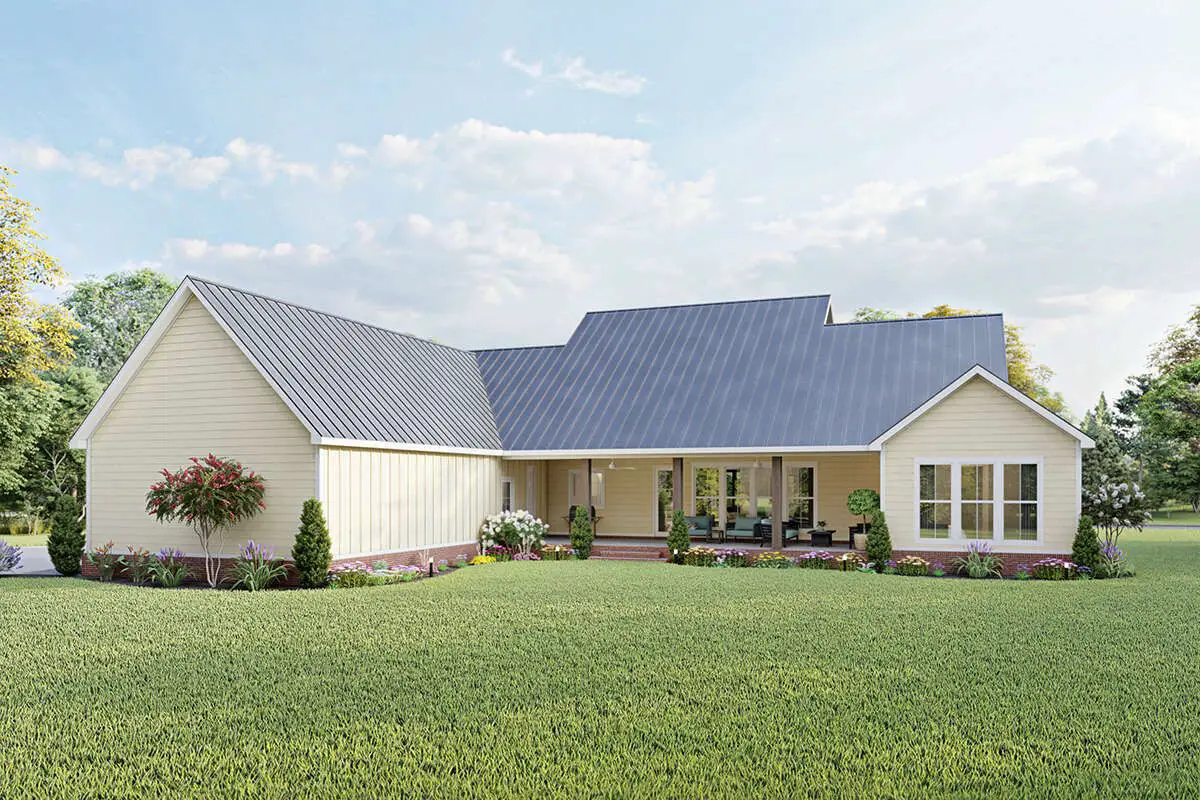
Farmhouse Charm Meets Functional Flow
Step in through French doors into a bright foyer. To your left, stylish barn doors reveal a home office or playroom. Straight ahead, the great room draws you in—with a fireplace, exposed beam statement, and effortless connection to a deep, 12-foot rear porch, perfect for outdoor dining or summer evenings.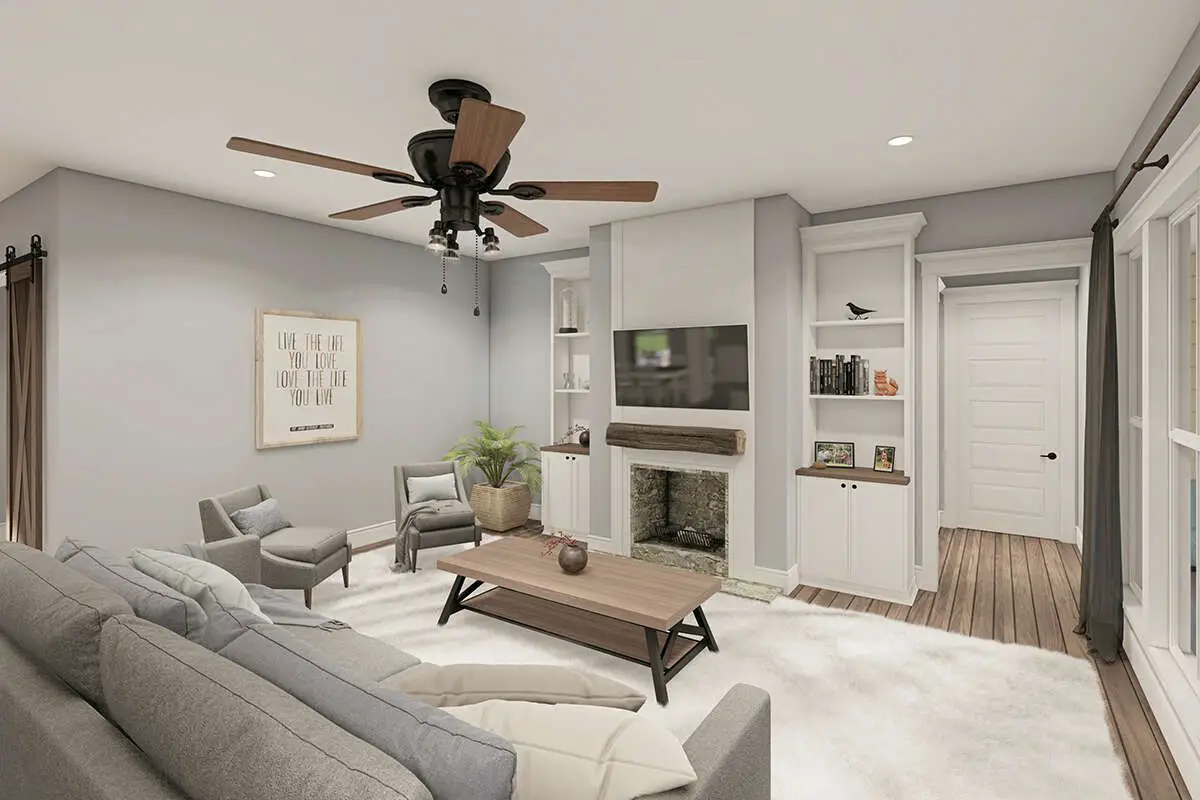
Kitchen & Dining That Work for Life
The kitchen is a social hub: roomy island for quick meals, a butler’s pantry for clean organization, and easy access from the garage via a mudroom. Dining flows naturally adjacent, keeping meals functional and open. 3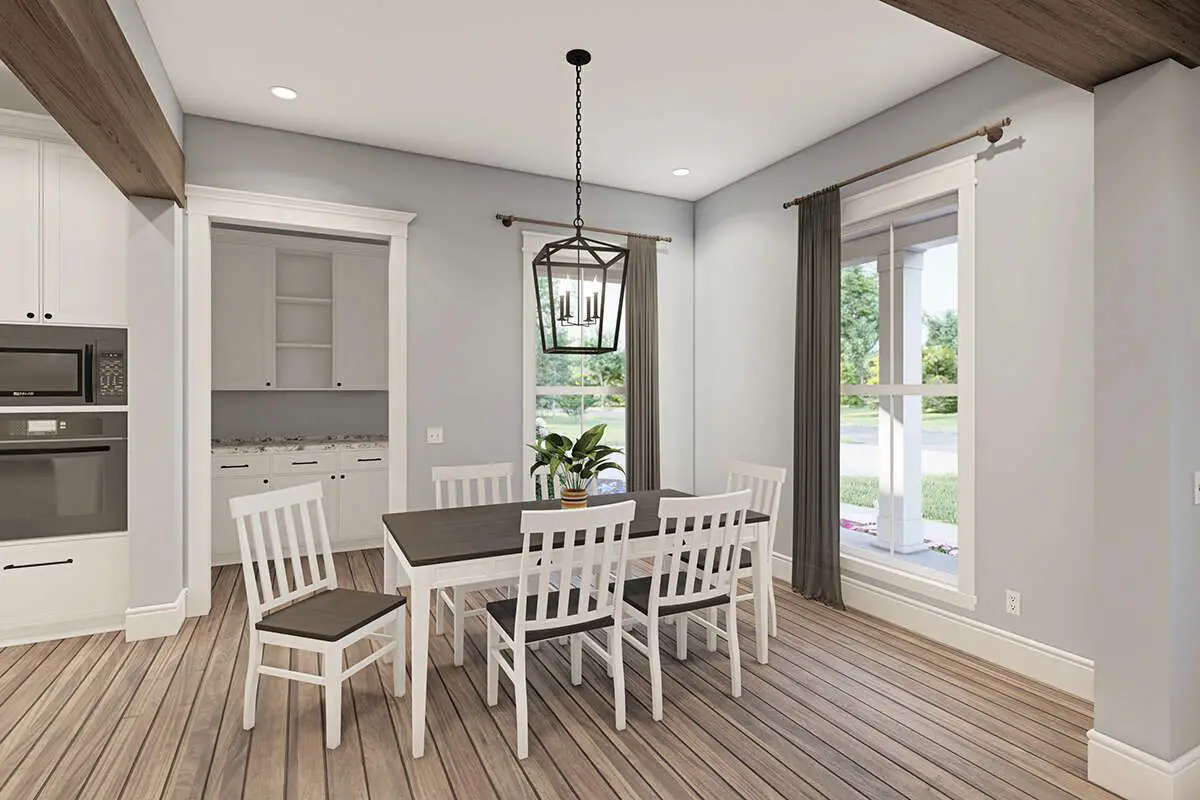
Master Suite with Smart Laundry Transition
The master suite resides on one wing for privacy, featuring a 5-fixture spa-style bath. Bonus: its walk-through closet provides direct access to the laundry room, smoothing the flow of daily routines. 4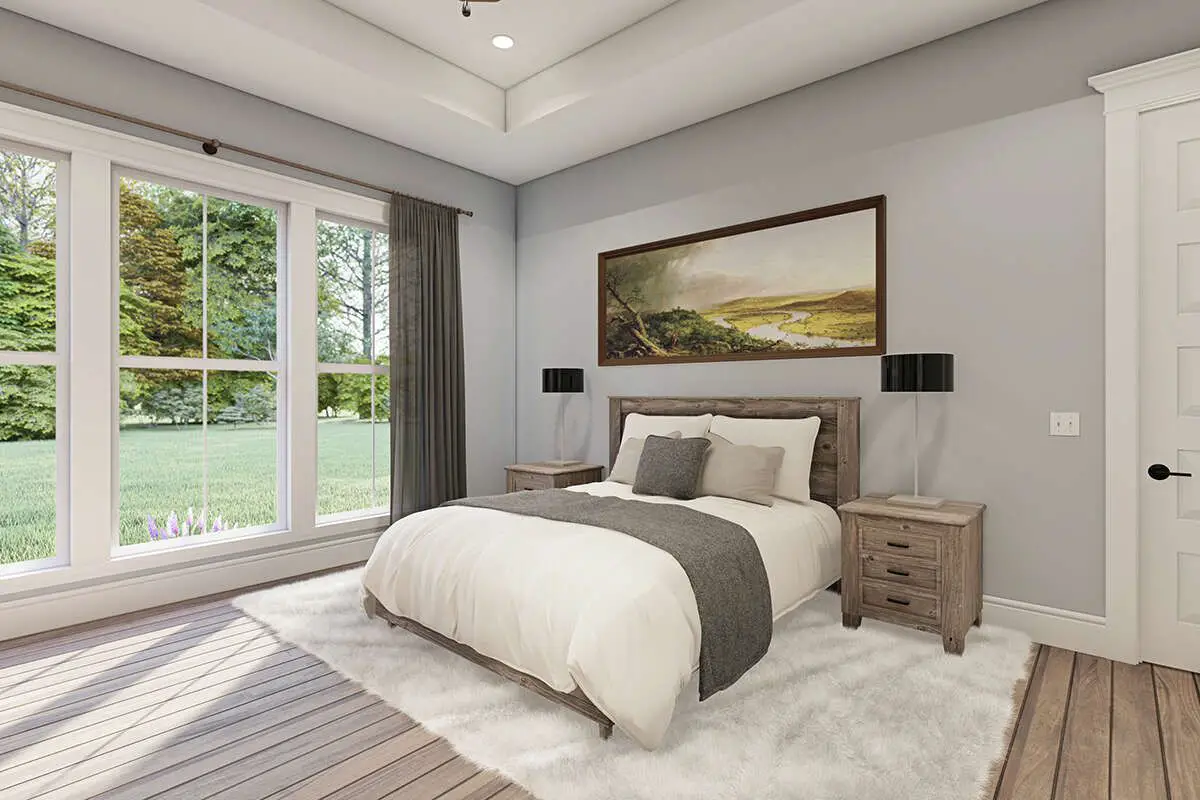
Guest or Kids’ Wing
On the opposite side, two well-sized bedrooms share a full bathroom complete with dual sinks—balanced and convenient for family life. 5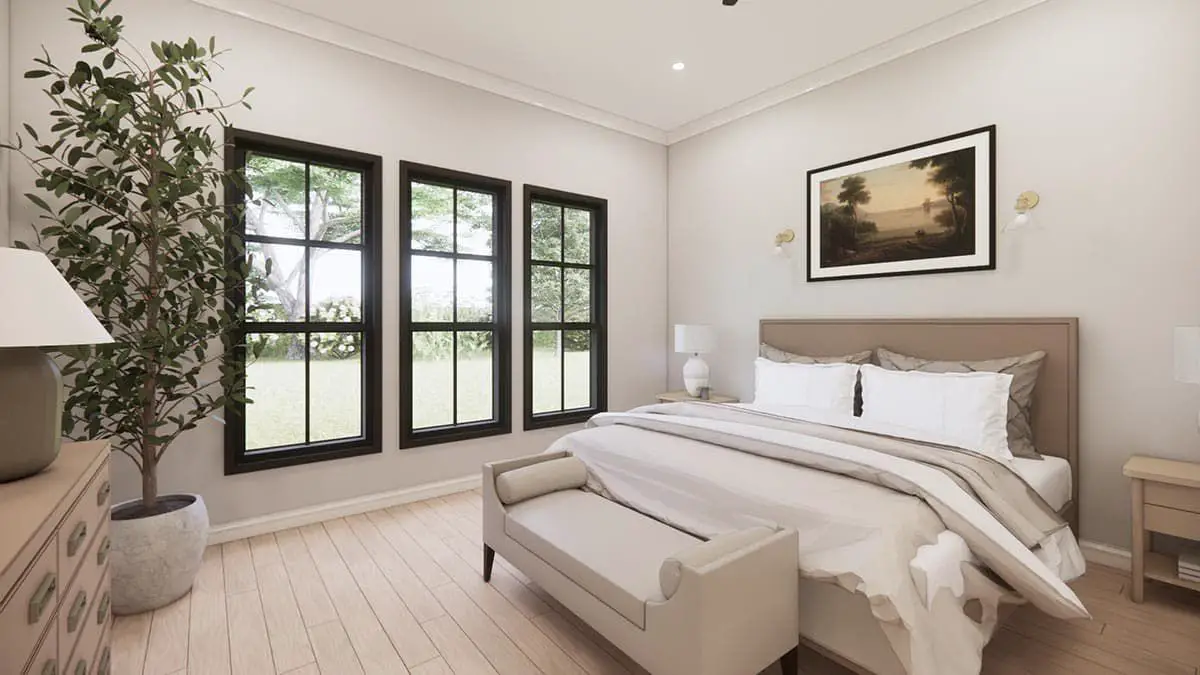
Bonus Room Above Garage: Ready When You Are
The garage isn’t just practical—it’s aspirational. Attached two-car setup includes a storage bay for lawn or hobby gear below, with optional bonus space upstairs featuring a full bath. Ideal for future home office, guest quarters, or creative retreat. 6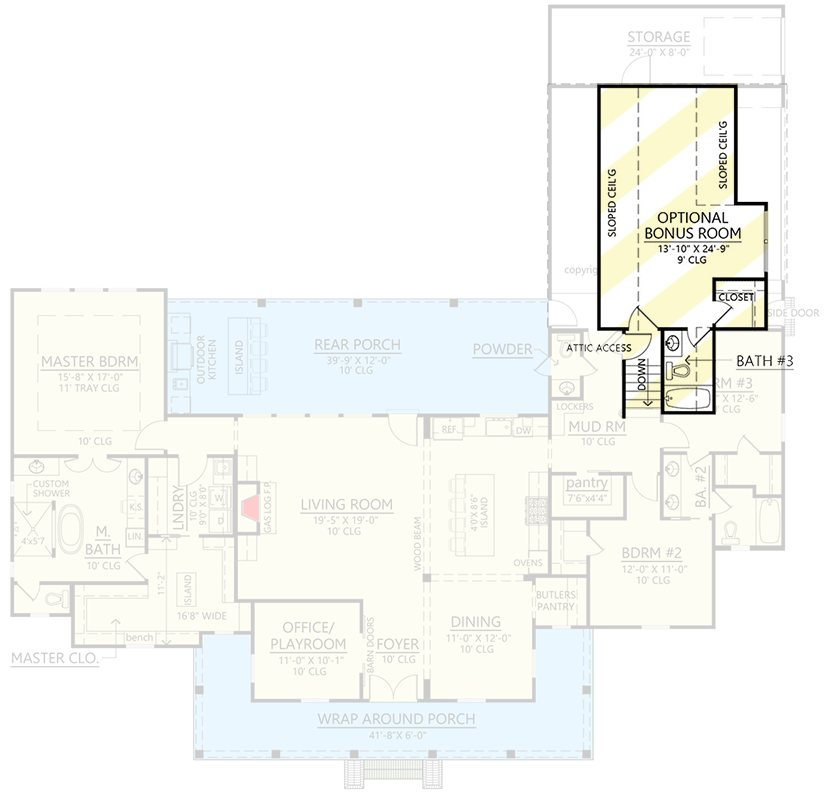
Quick Specs at a Glance
| Feature | Detail |
|---|---|
| Total Heated Area | ~2,435 sq ft |
| Bedrooms | 3–4 (bonus space optional) |
| Bathrooms | 2.5–3.5 |
| Stories | 1 with optional bonus level |
| Garage | 2-car with storage + bonus above |
| Rear Porch | 12′ deep—excellent for outdoor life |
7
Why This Home Grows on You
- Balanced layout that provides privacy for parents and gathering spaces for all.
- Garage-level bonus room future-proofs the design without extra footprint.
- Well-placed mudroom and pantry streamline family logistics.
- Modern farmhouse exterior with timeless porch appeal—charismatic and low-fuss.
Estimated U.S. Build Cost (USD)
Modern farmhouse builds of this size and flexibility typically land around $170–$245 per sq ft. That translates to an estimated construction cost of **$415K–$600K USD**, depending on location, finishes, and whether the bonus room is finished. (Estimates exclude land and site prep.)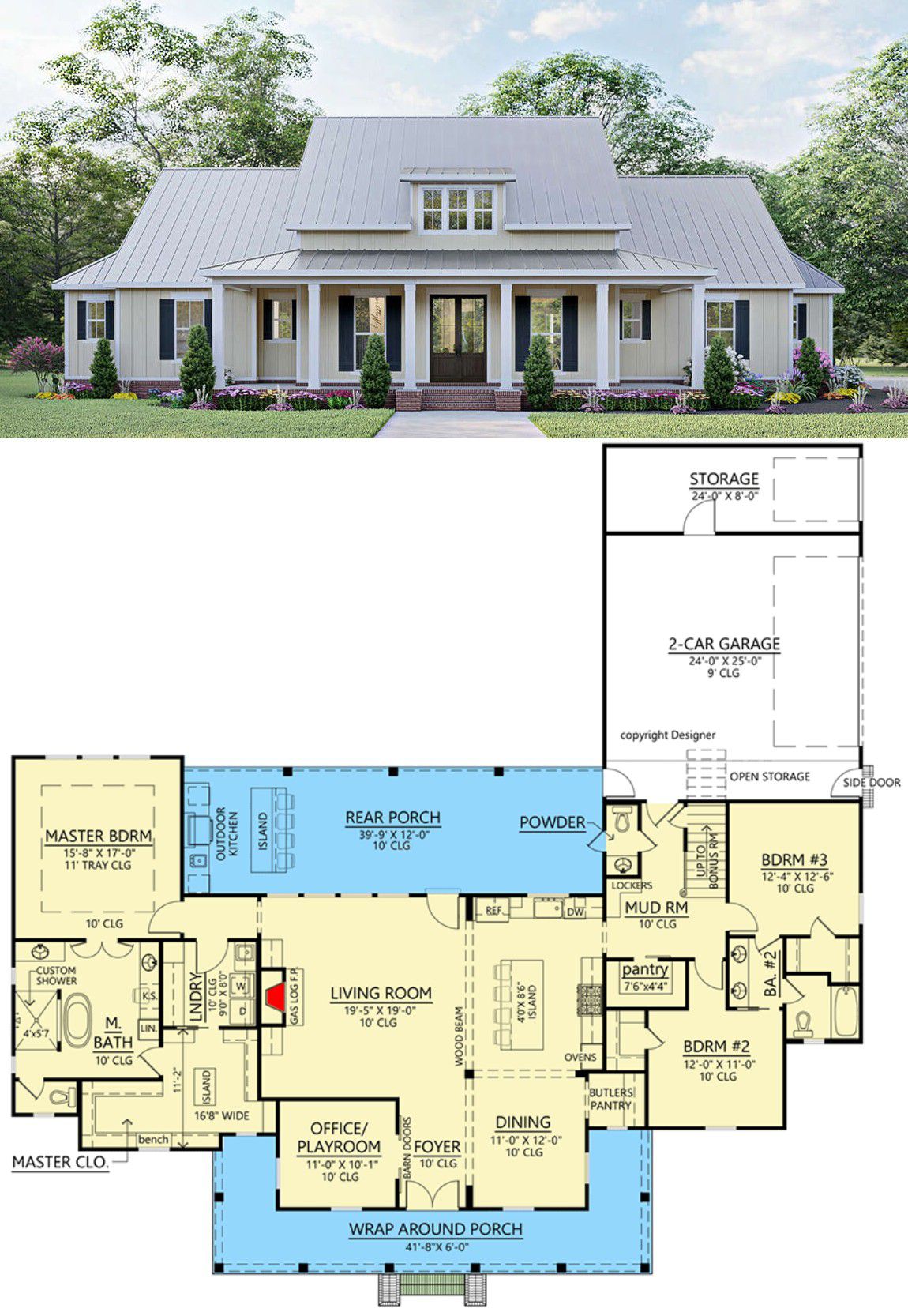
In the Real World
Multiple homeowners have adapted this plan — swapping dormer styles or flipping the layout — while preserving its core charm and functionality. It’s easy to make it your own. 8