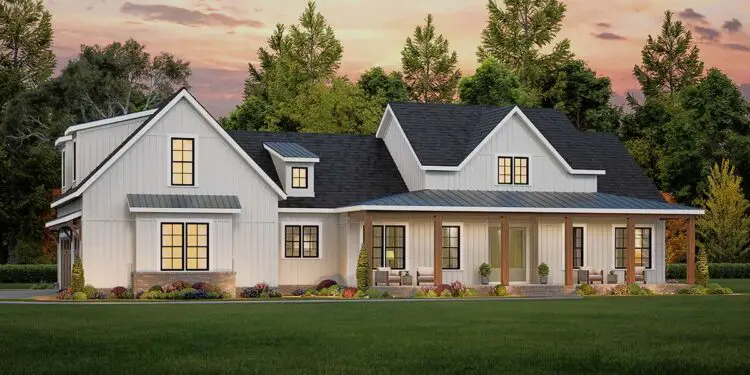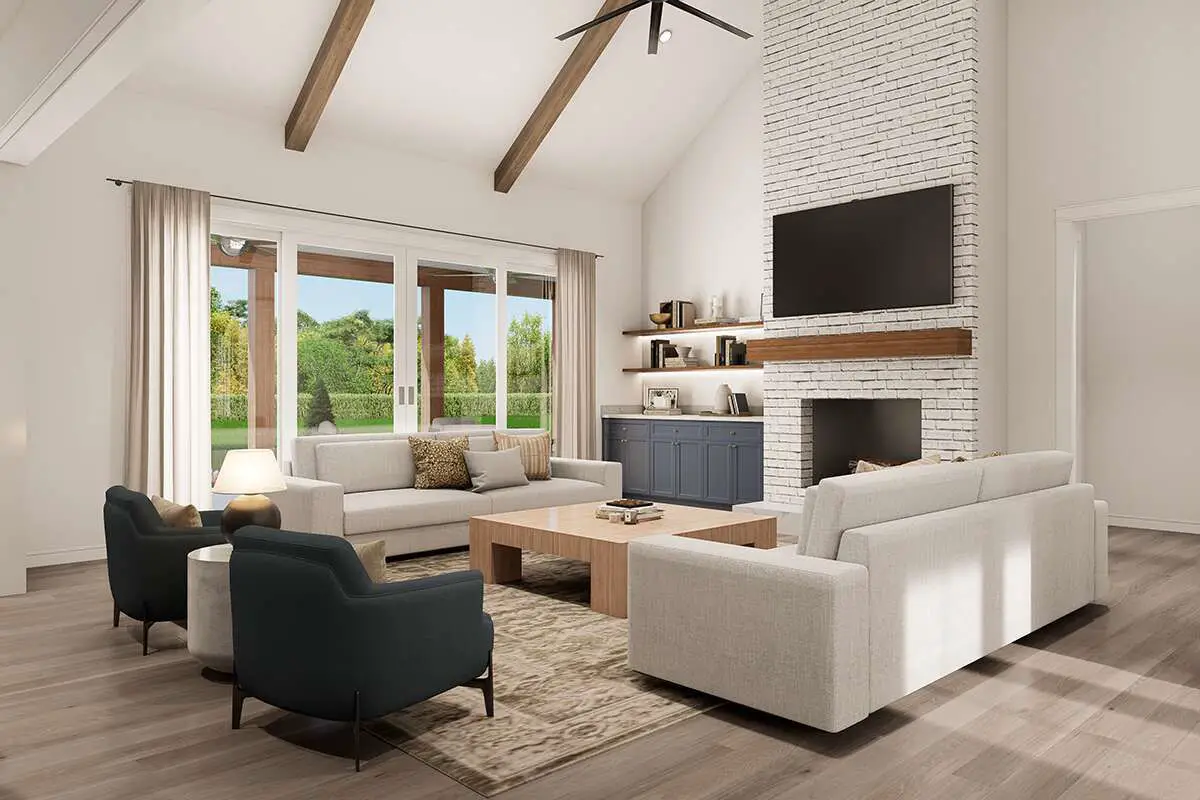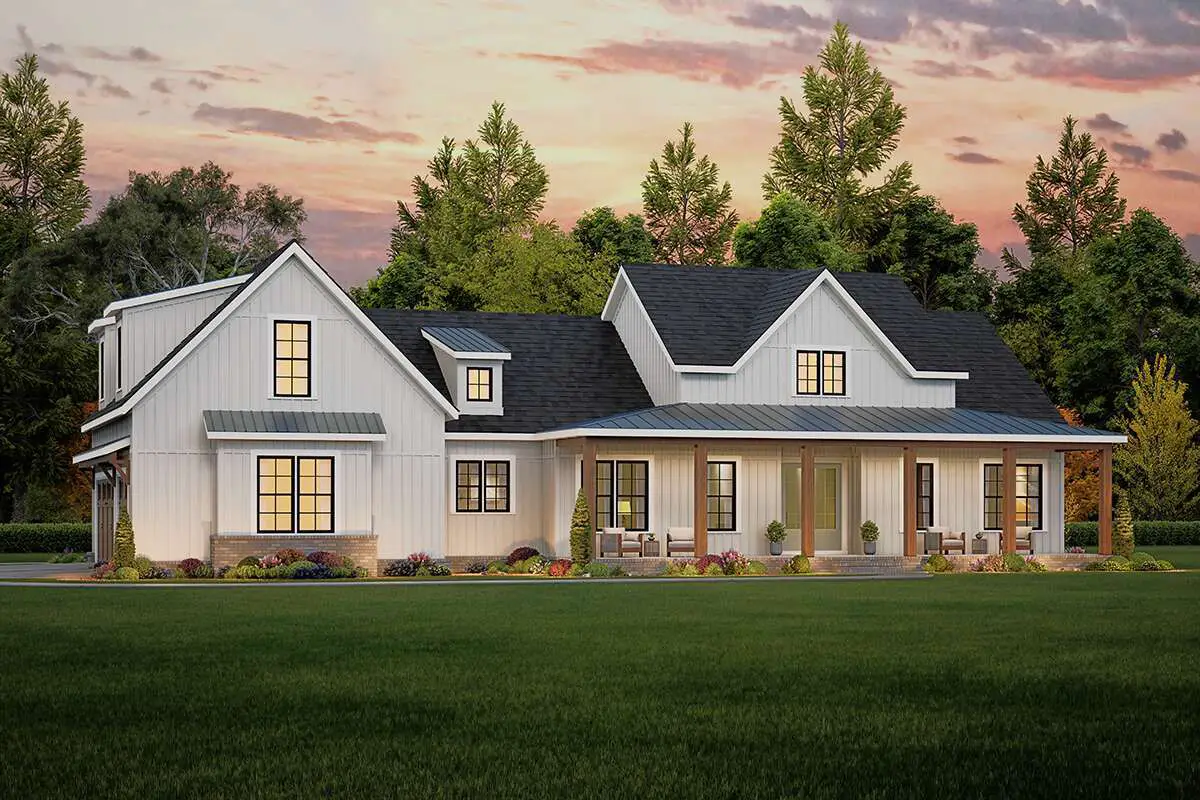Welcome to a character-rich, single-level modern farmhouse that stretches across nearly 2,700 sq ft. Crafted for flexibility and charm, it features 4 to 5 bedrooms (bonus loft counts!), 3 full bathrooms, and a roomy 3-car garage. Expect a blend of open living, generous outdoor porches, and smart spaces to suit your family’s vibe. 1
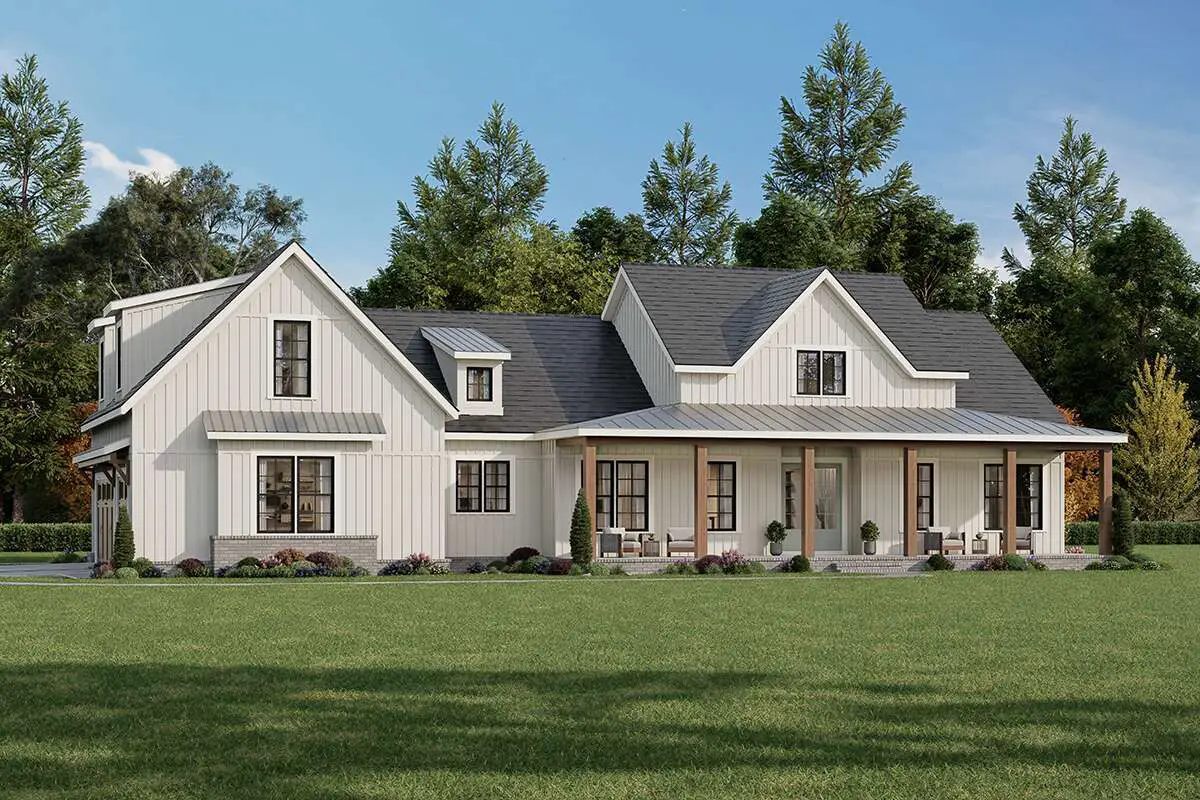
Porches That Embrace You
This plan includes both front and rear covered porches, totaling about **1,006 sq ft** of outdoor living space—large enough for morning coffee, evening snacks, or a few friendly gatherings without needing more square footage. 2
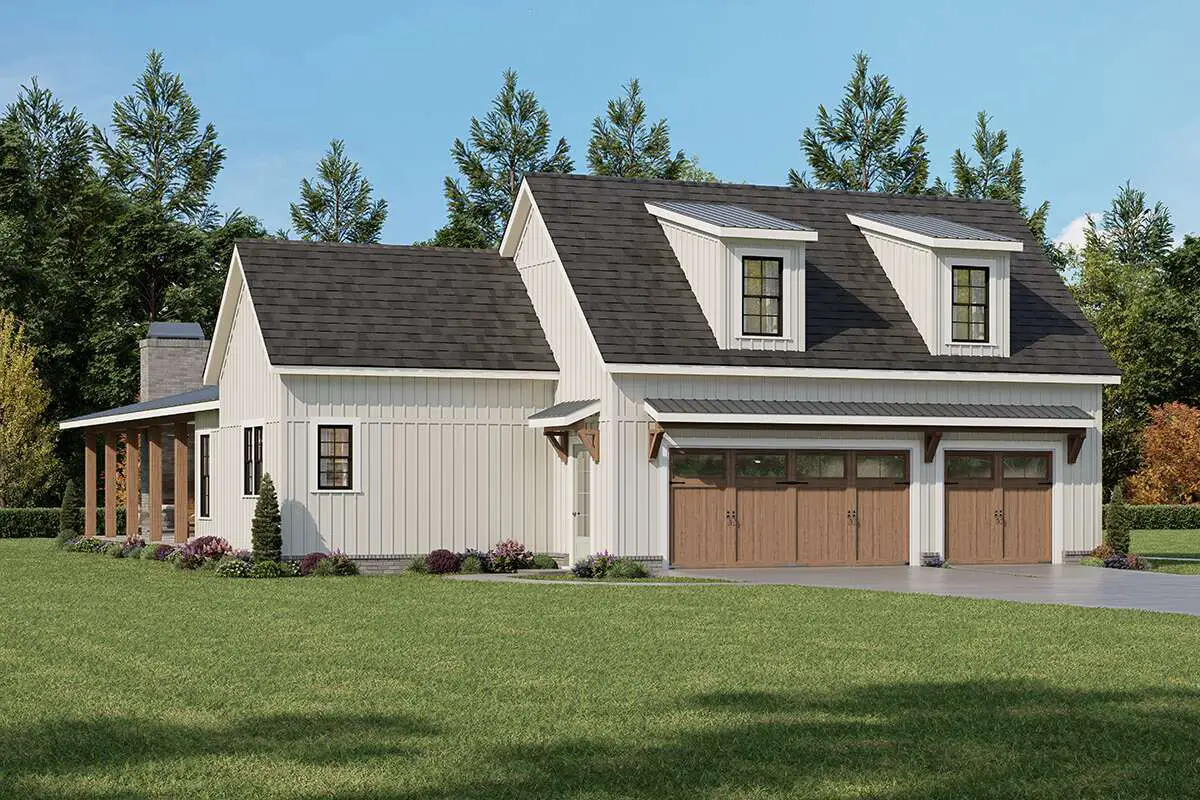
Open Layout & Living Flow
With an open-concept design, the living, dining, and kitchen spaces connect seamlessly. That means conversation flows easily whether you’re cooking, lounging, or entertaining. A large island keeps cooking social and central—functional and friendly. 3
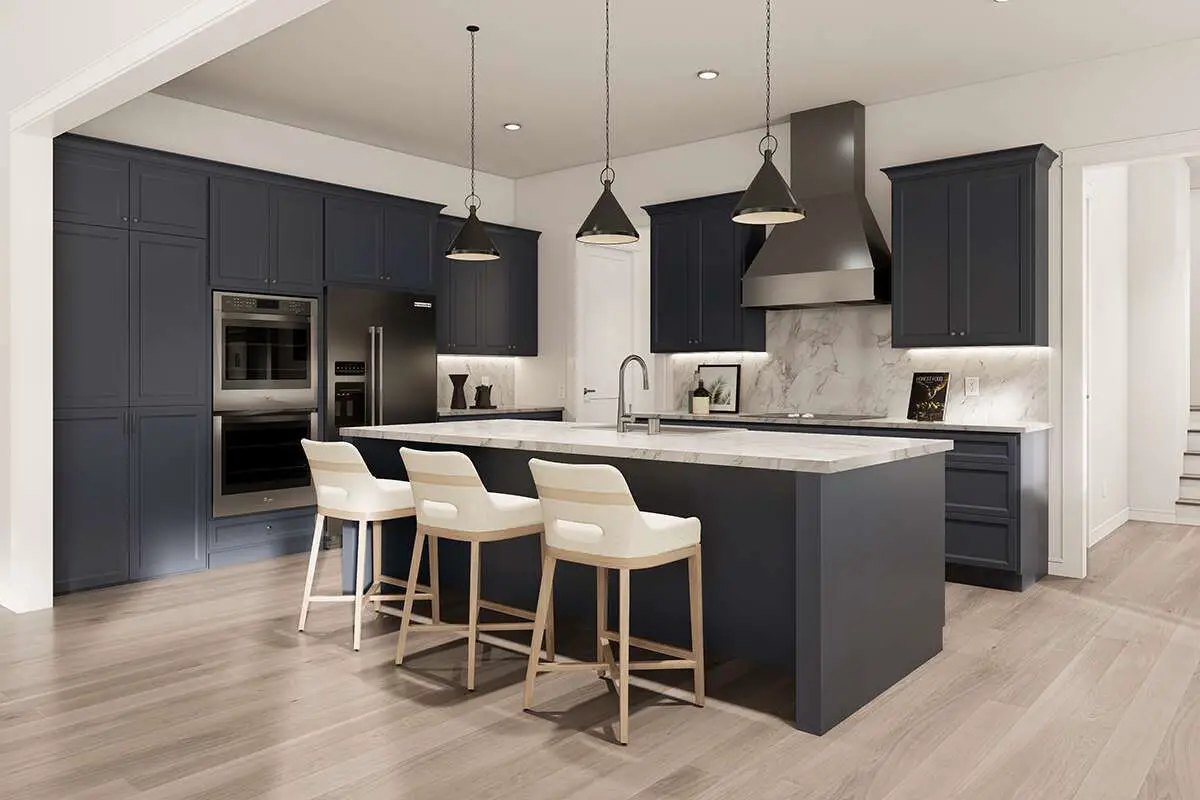
Bedroom Wings for Privacy & Flexibility
- Primary suite: tucked to one side for serene retreat.
- Secondary bedrooms: grouped together—plus, the loft adds bonus room potential, whether for office, studio, or guest space.
The flexibility gives you room to grow or adapt—for kids, work, hobbies, or overnight guests. 4
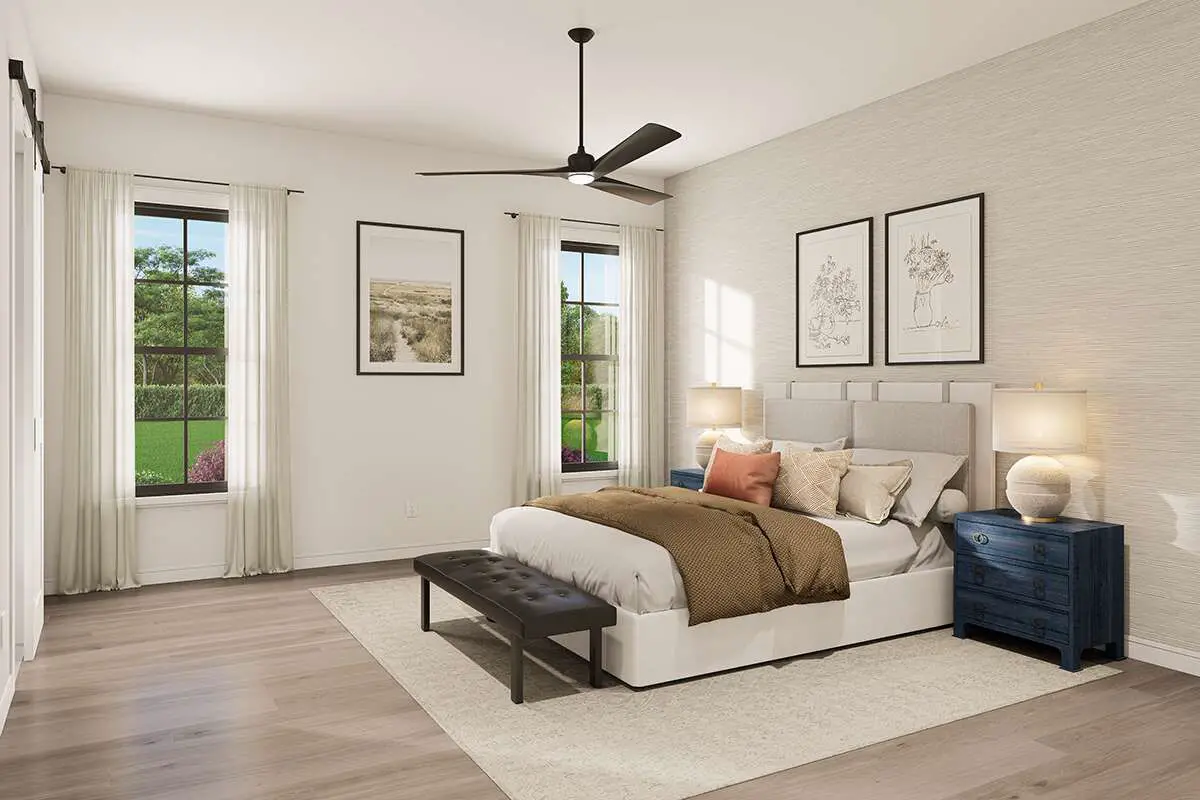
Garage That Works Hard
The attached **3-car garage** keeps life practical. Whether you’ve got tools, a workshop, or simply more wheels, there’s space—and it’s right off the mudroom, making entry smooth. 5
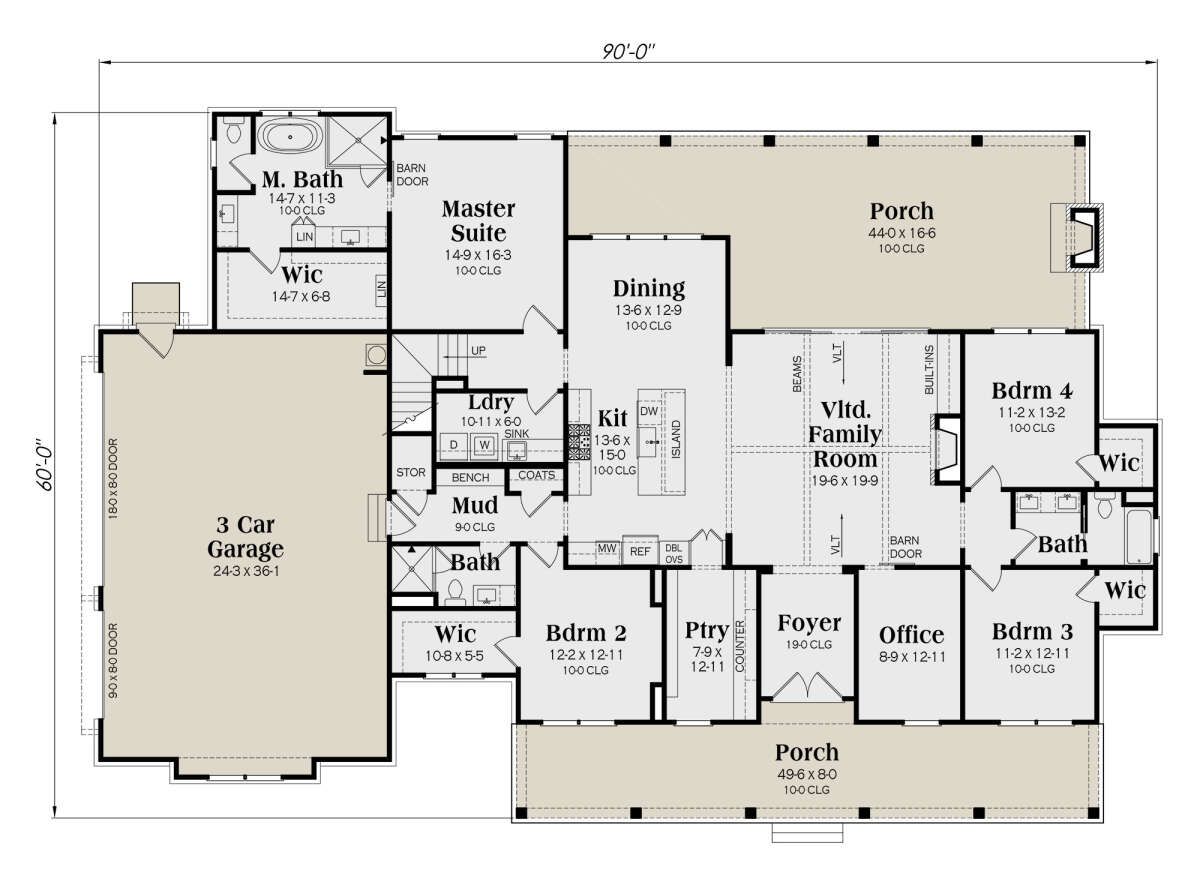
Quirks & Comfort — Specifications at a Glance
| Feature | Detail |
|---|---|
| Heated Living Area | ~2,696 sq ft (single level) |
| Bonus Loft | ~644 sq ft |
| Bedrooms | 4 (plus loft that converts to 5) |
| Bathrooms | 3 full |
| Outdoor Space | Front + rear porches totaling ~1,006 sq ft |
| Garage | 3-car (916 sq ft) |
| Ceiling Heights | Main: 10 ft | Loft: 9 ft |
| Dimensions | 90′ wide × 60′ deep |
6
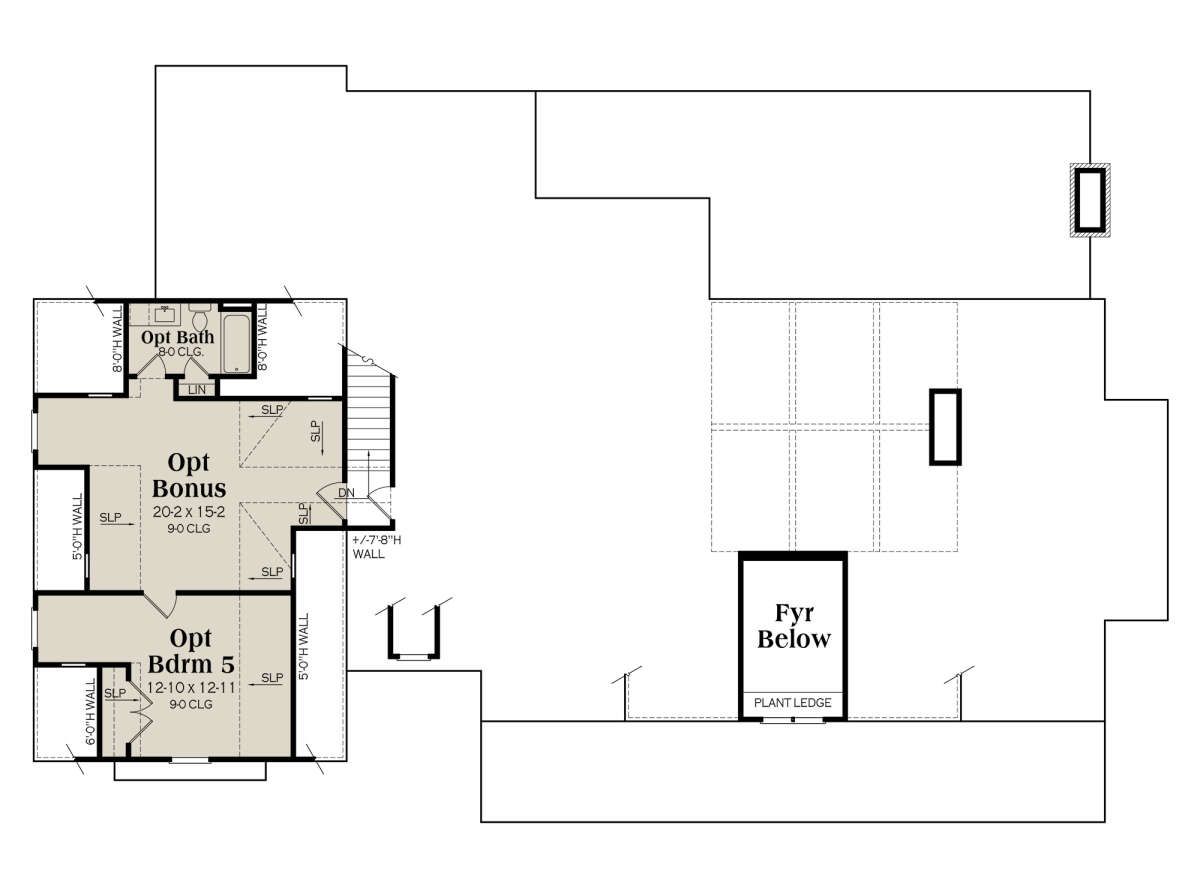
Why It Feels Like Home (and Then Some)
- Lots of porch space for living—without sacrificing interior square footage.
- Open layout keeps the household connected and versatile.
- Zoned bedroom areas offer both calm and adaptability.
- Bonus loft gives future-ready flexibility without a second story.
Estimated U.S. Build Cost (USD)
Modern farmhouse builds like this typically cost between **$170–$245 per sq ft**. That puts your build ballpark at **$458K–$660K USD**, depending on location and finish level (land/site costs not included).
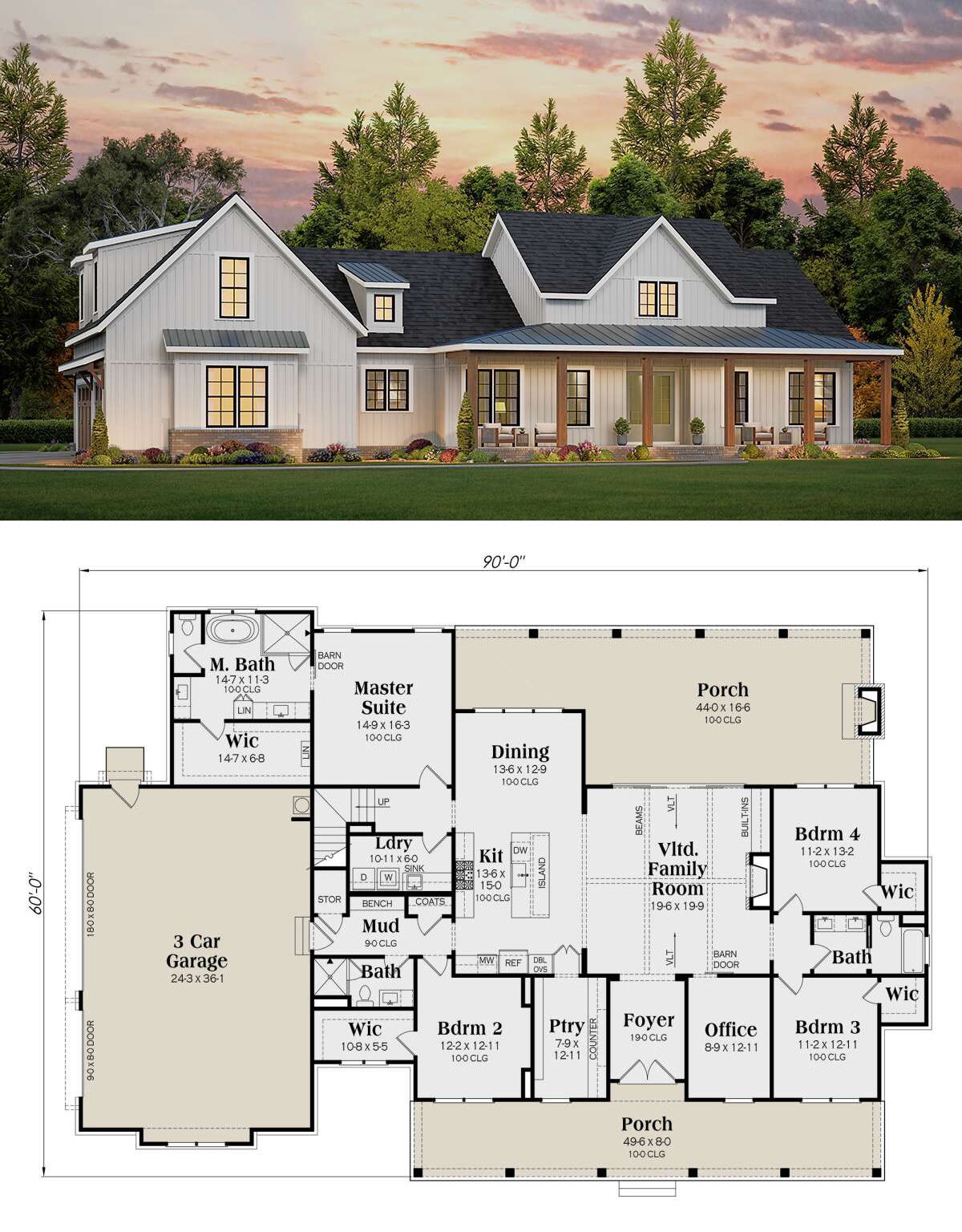
The Final Touch
This plan strikes a beautiful balance between openness and cozy, between personal space and gathering space. The oversized porches, bonus loft, and flexible room count make it practical, charming, and ready to grow along with you.

