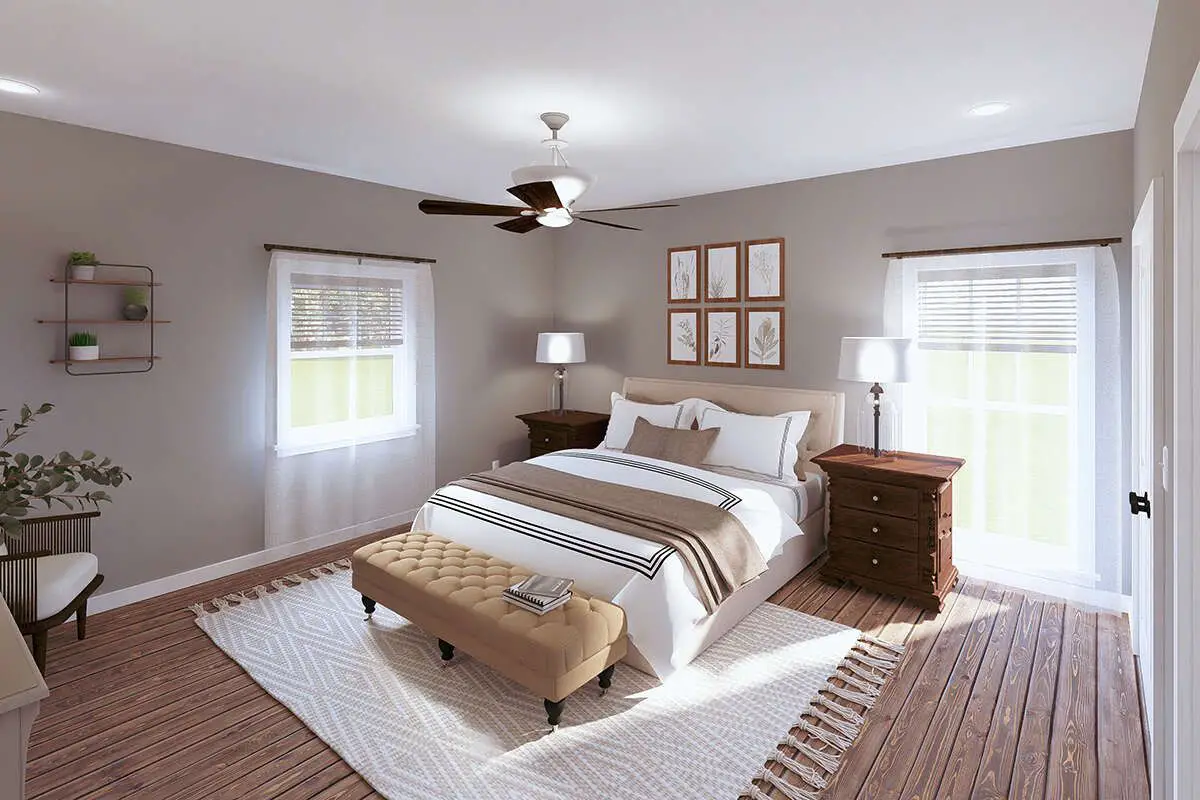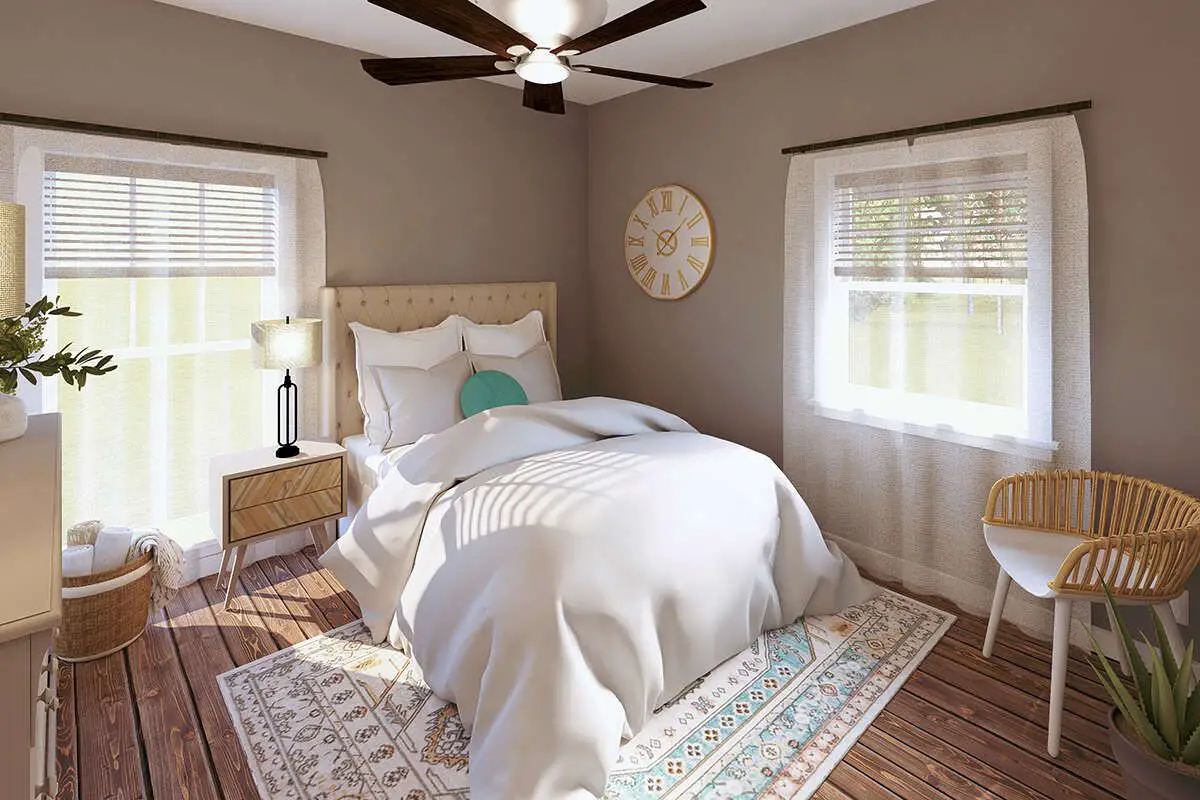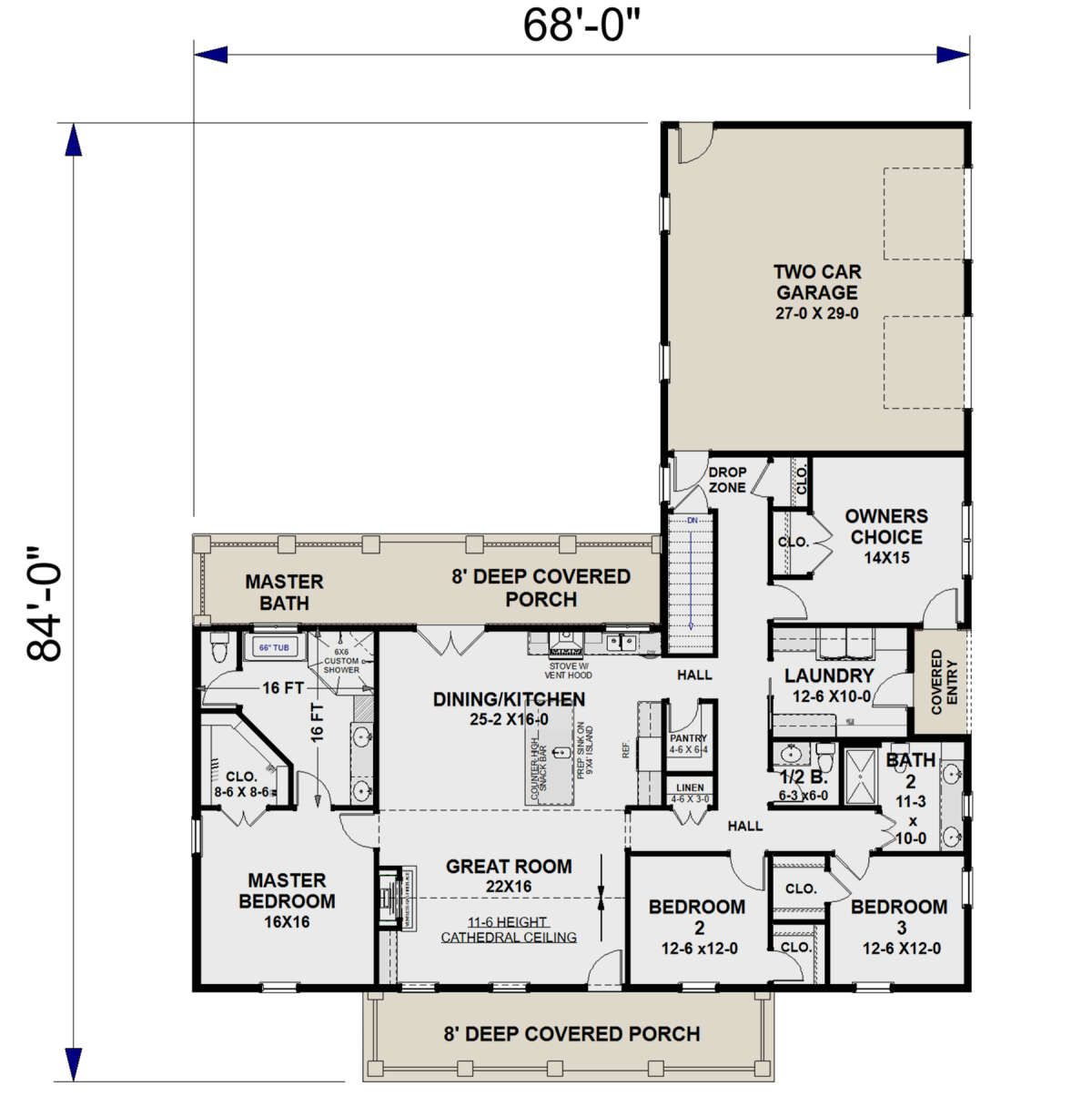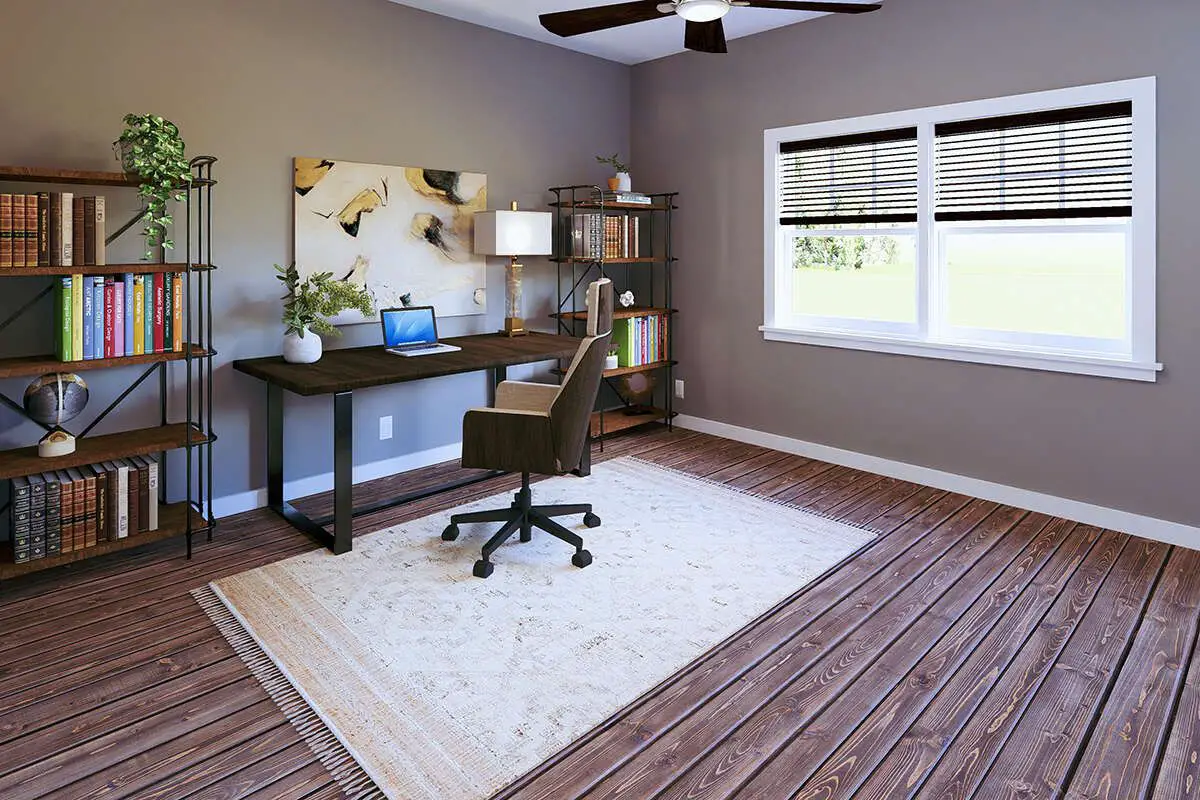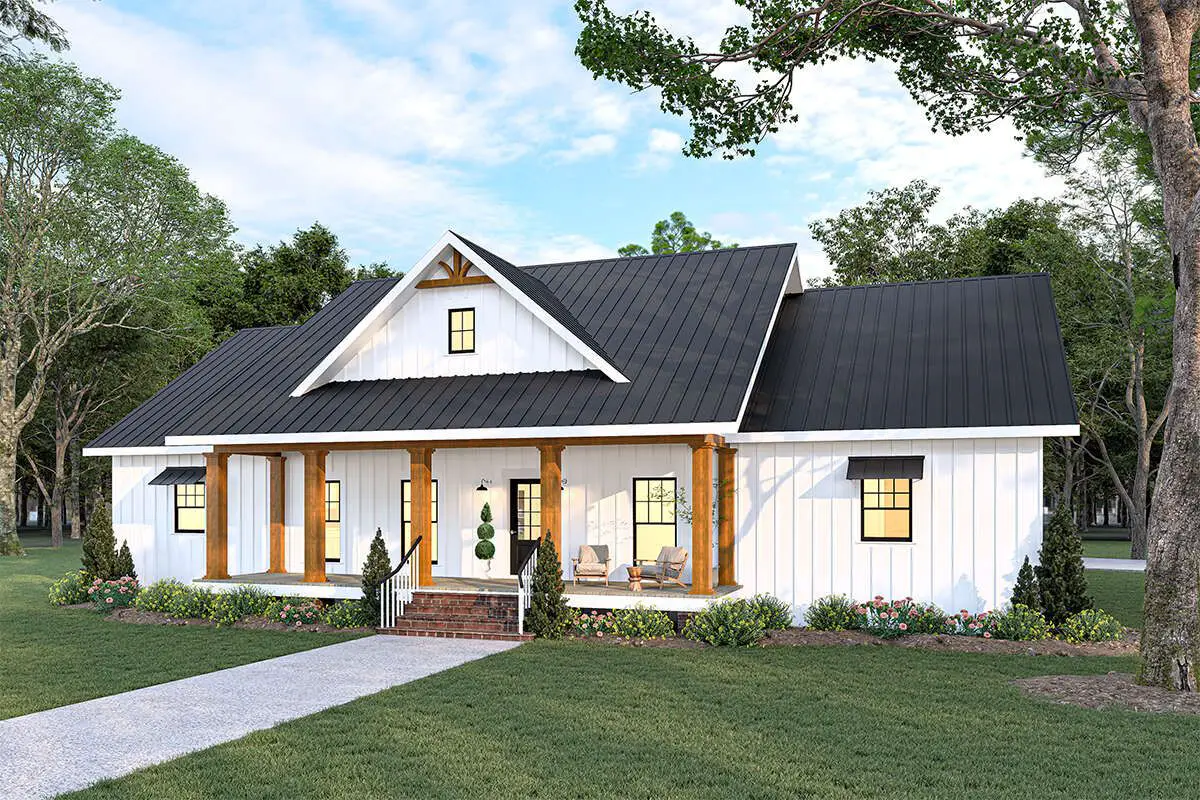This modern farmhouse plan offers approximately 2,481 sq ft of intelligently laid-out living space. It features a flexible 3–4 bedroom layout, 2 full bathrooms plus 1 half bath, and a 2-car garage—all wrapped in contemporary farmhouse charm. Perfect balance of style, function, and room to grow. 1
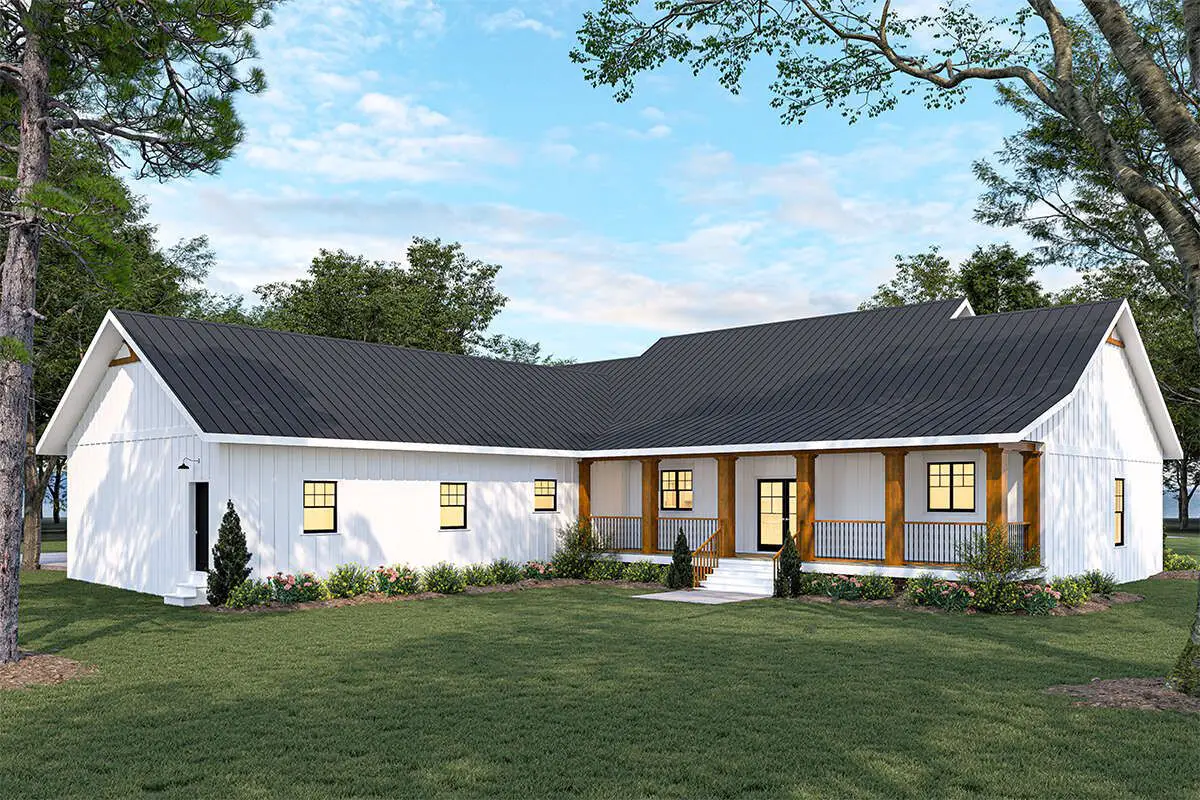
Front & Flow
The inviting façade boasts clean lines with a generous front porch—a greeting that feels friendly and timeless. From the foyer, your eyes naturally sweep toward the great room and rear porch, giving the floor plan a calm, open-air feel. 2
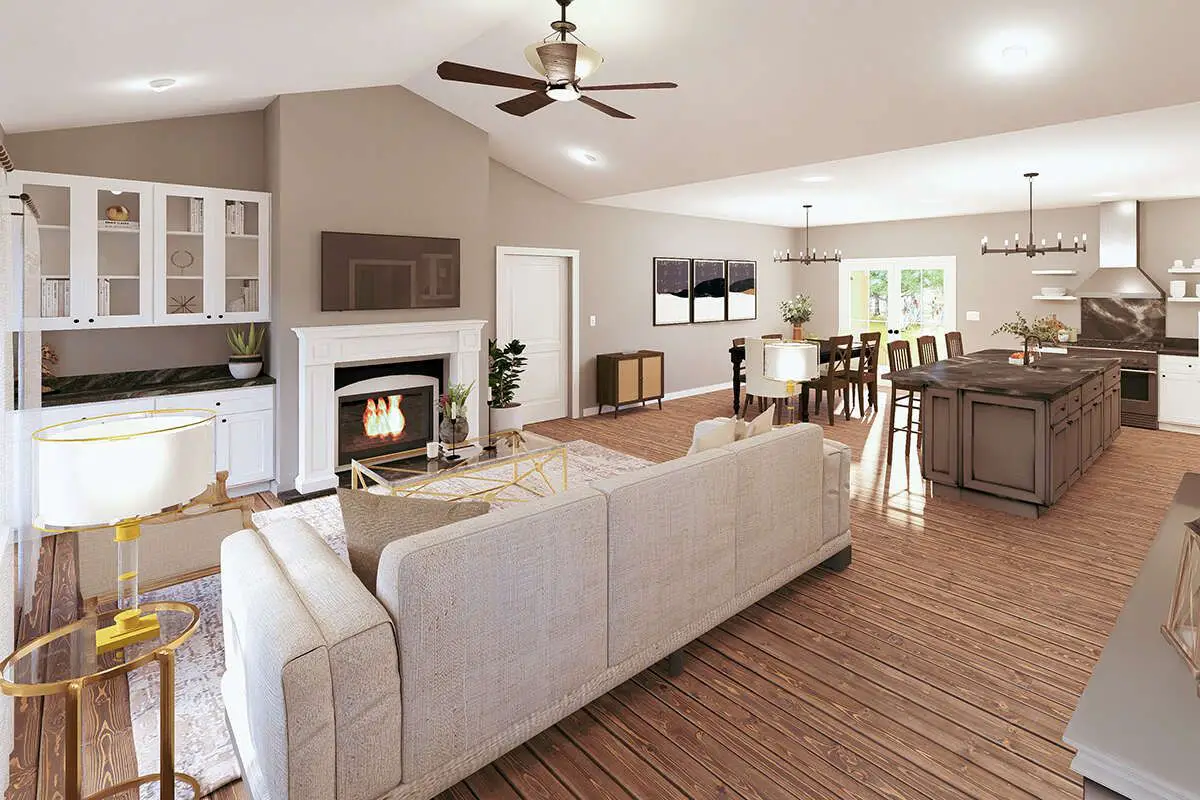
Open Living Hub
The great room, kitchen, and dining area flow effortlessly together, anchored by a central kitchen island. A clever butler’s pantry bridges the garage and kitchen through a tidy mudroom, keeping clutter at bay while making everyday life smooth. 3
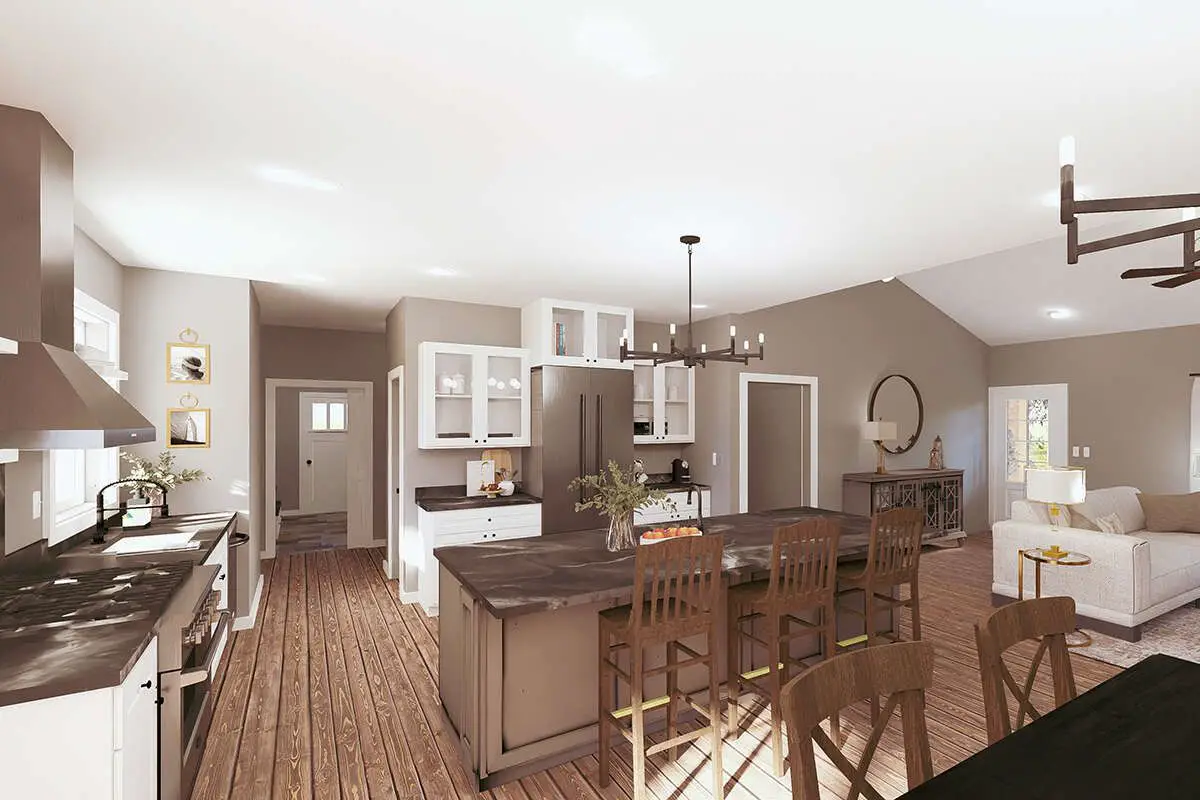
Private Zones & Flexible Space
- Split Bedroom Layout: The master retreat enjoys seclusion on one wing, while two or three additional bedrooms rest on the other side—an ideal setup for privacy and peace.
- Optional 4th Bedroom: This added flexibility means you can convert a flex space to suit your needs—office, guest room, or nursery—without altering the flow. 4
Porch & Outdoor Connection
Both front and back covered porches extend your living options outdoors—great for morning coffee, backyard grilling, or simply lounging with a good book. Great design without increasing interior footprint. 5
Overview Specs
| Feature | Details |
|---|---|
| Heated Living Area | ~2,481 sq ft |
| Bedrooms | 3–4 (flexible layout) |
| Bathrooms | 2 full + 1 half |
| Stories | 1 |
| Garage | 2-car, side-entry |
| Width × Depth | 68′ × 84′ |
| Special Features | Butler pantry, mudroom, front & rear porches |
6
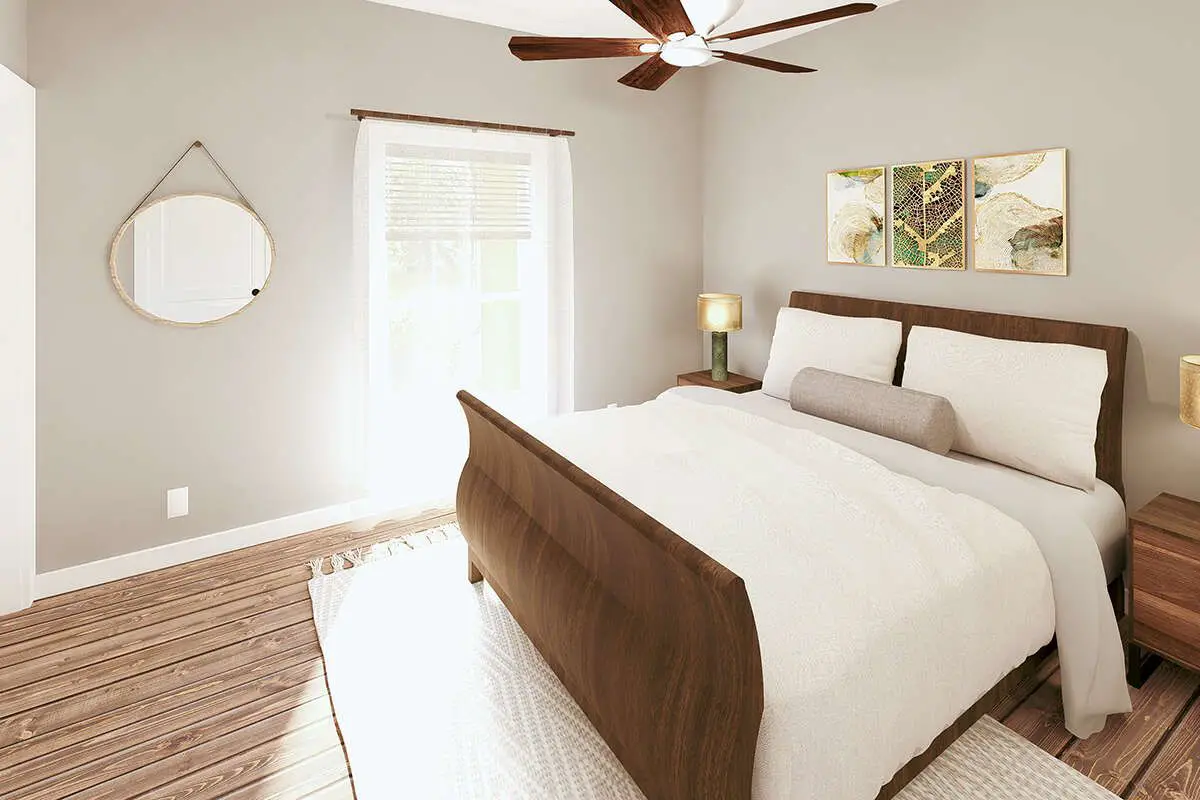
Why This Plan Wins
- Perfect for growing families or flexible lifestyle needs—rooms adapt without sacrificing style.
- Smart flow between mudroom, pantry, and kitchen keeps busy mornings organized and calm.
- Porches bring charm and added living space without burdening the budget or build footprint.
Estimated U.S. Build Cost (USD)
With clean farmhouse style and functional layout, current U.S. building costs typically fall between $170–$245 per sq ft. That estimates total build costs at approximately **$422K–$608K USD**, depending on location and finish selection. (Land and site work not included.)
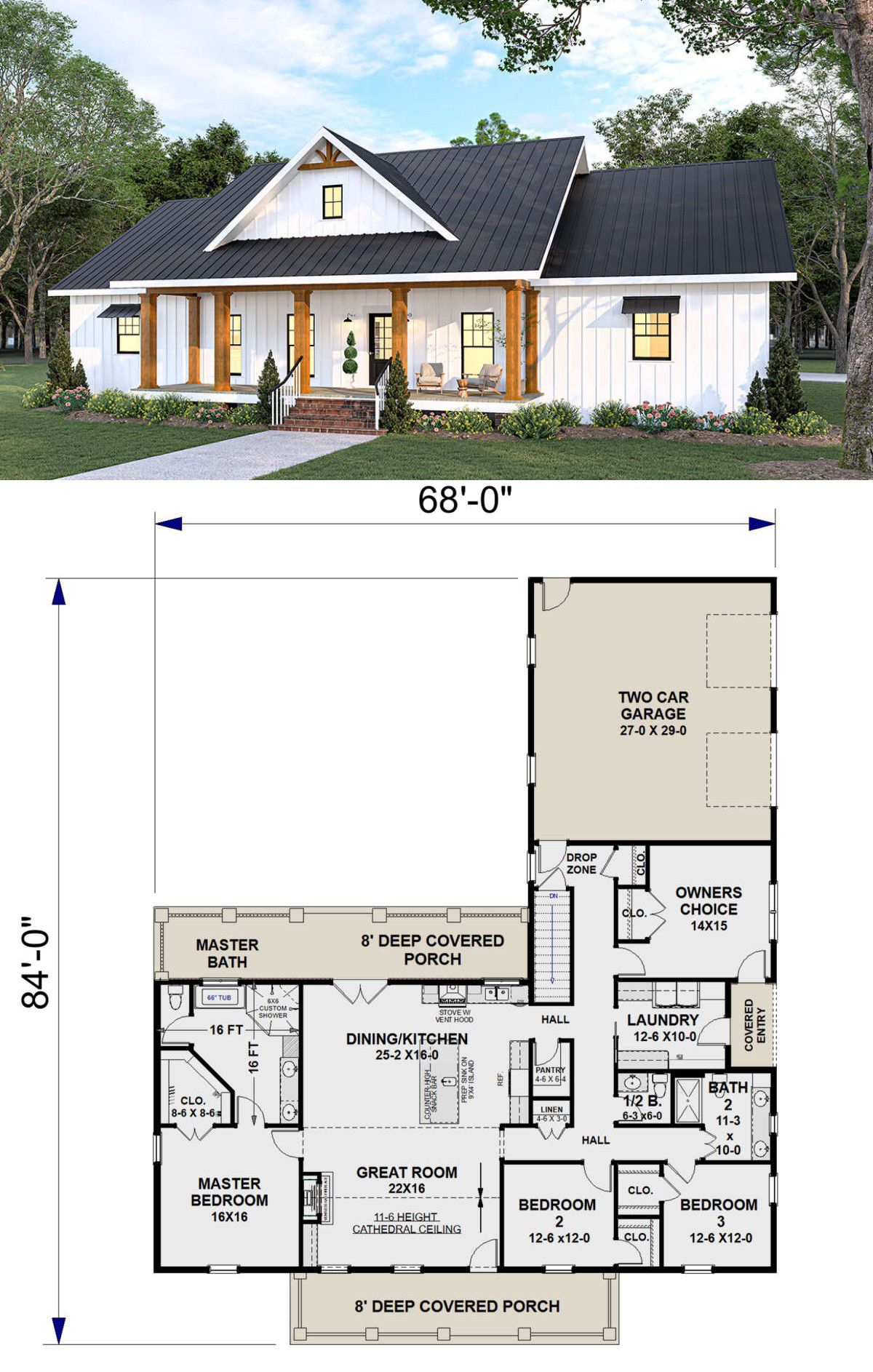
Final Thoughts
This plan balances modern farmhouse aesthetics with functional design—spacious yet cozy, open yet divided where it counts. The flexible bedroom layout, pantry-linked mudroom, and wrap-around porches give you more choices today and adaptability tomorrow.


