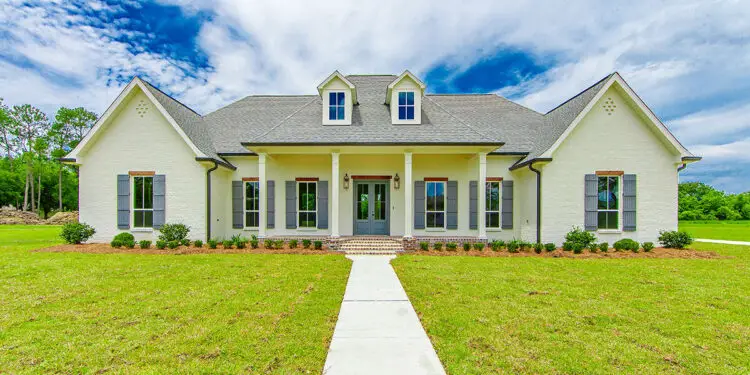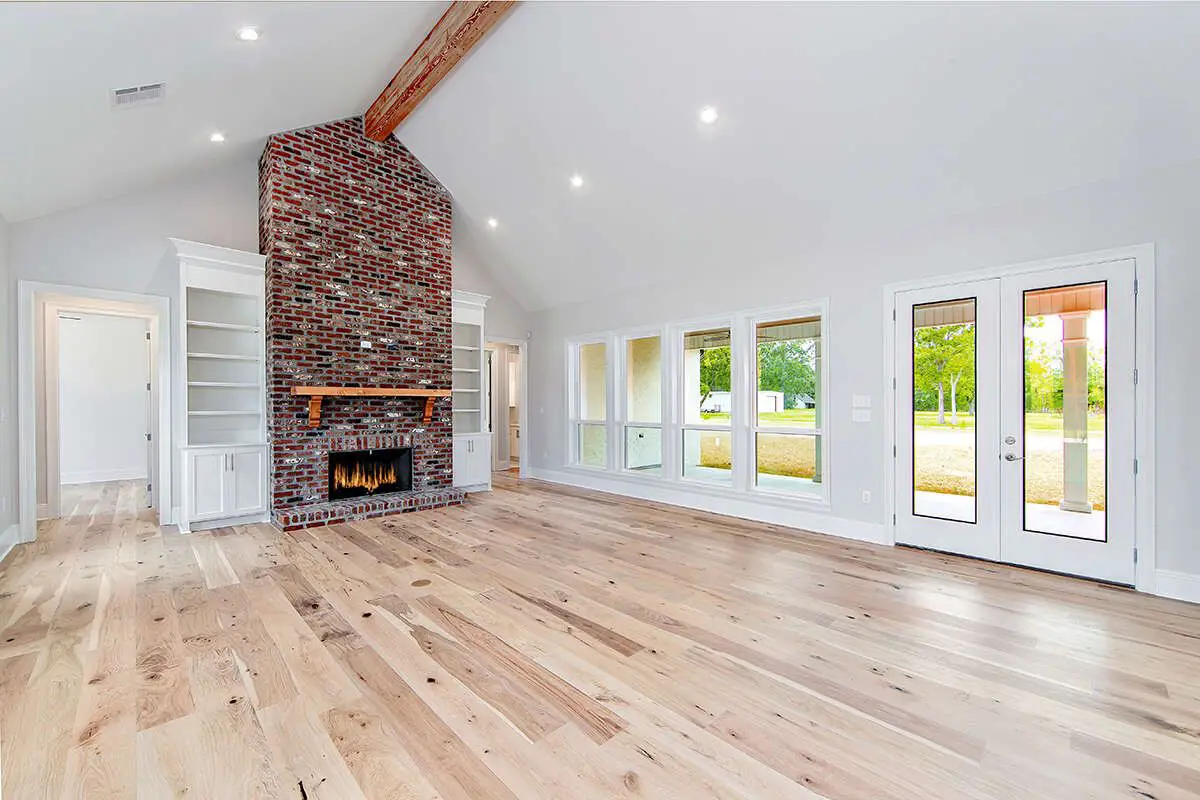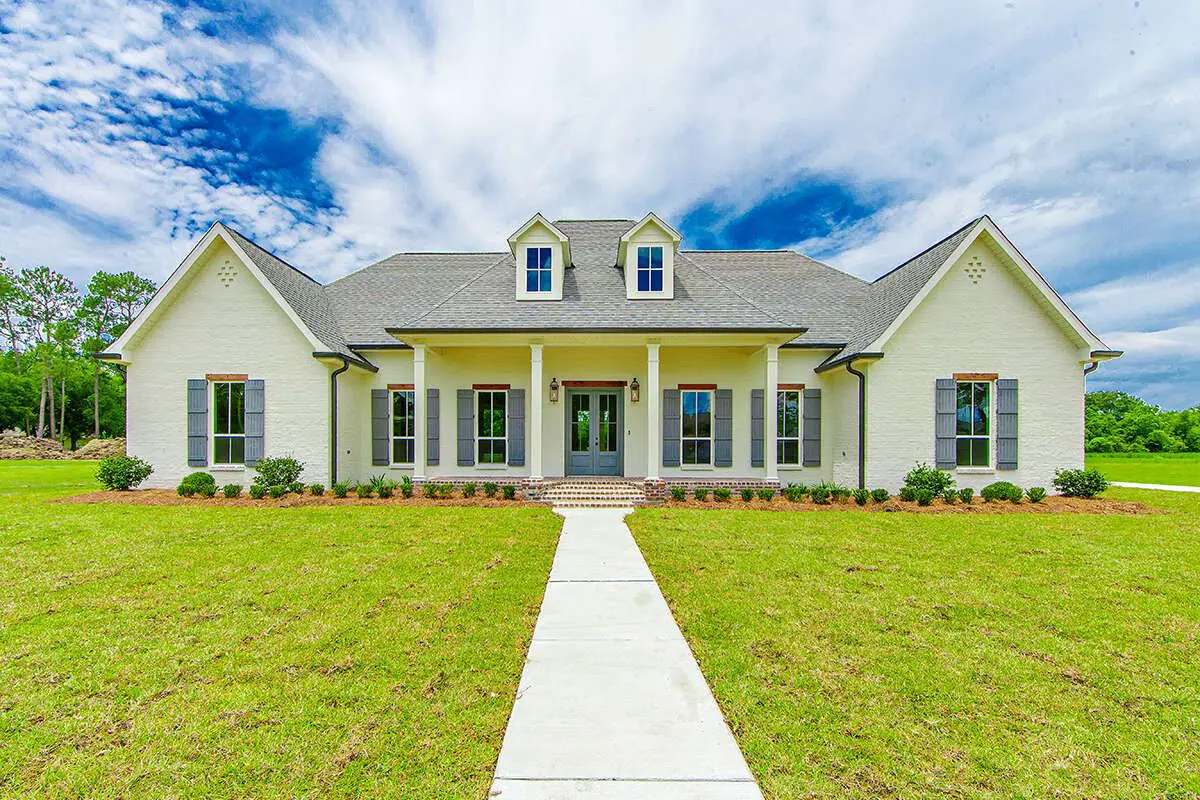This one-level French Country home plan spans approximately 2,350 sq ft and presents a graceful, balanced layout. Featuring 4 bedrooms, 3 full baths, plus a guest powder room, and a 2-car garage, it’s the kind of design that’s both refined and effortlessly livable.
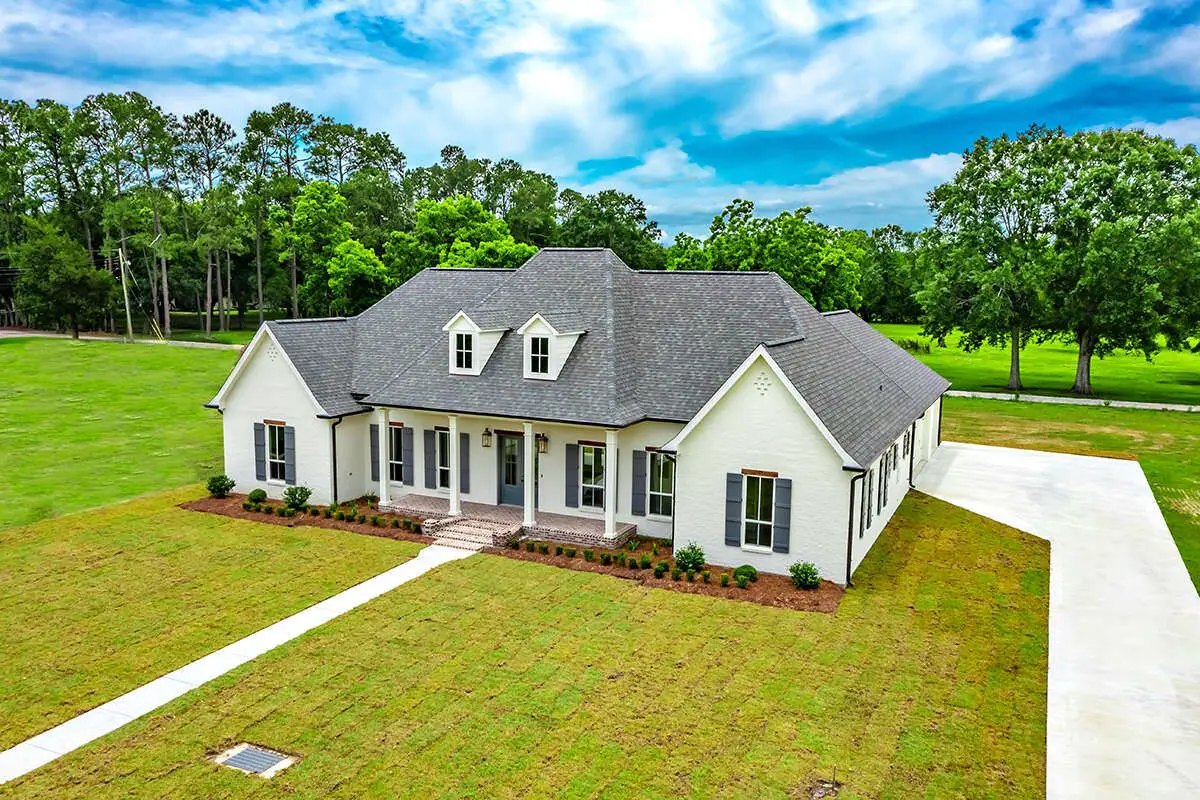
Curb Appeal That Welcomes
With a symmetrical façade, modest dormers, and covered porches front and back, this home captures understated elegance without feeling overly grandiose. Dimensions land at about 76 ft wide by 65 ft deep, offering presence and proportion without overwhelming your lot. 1
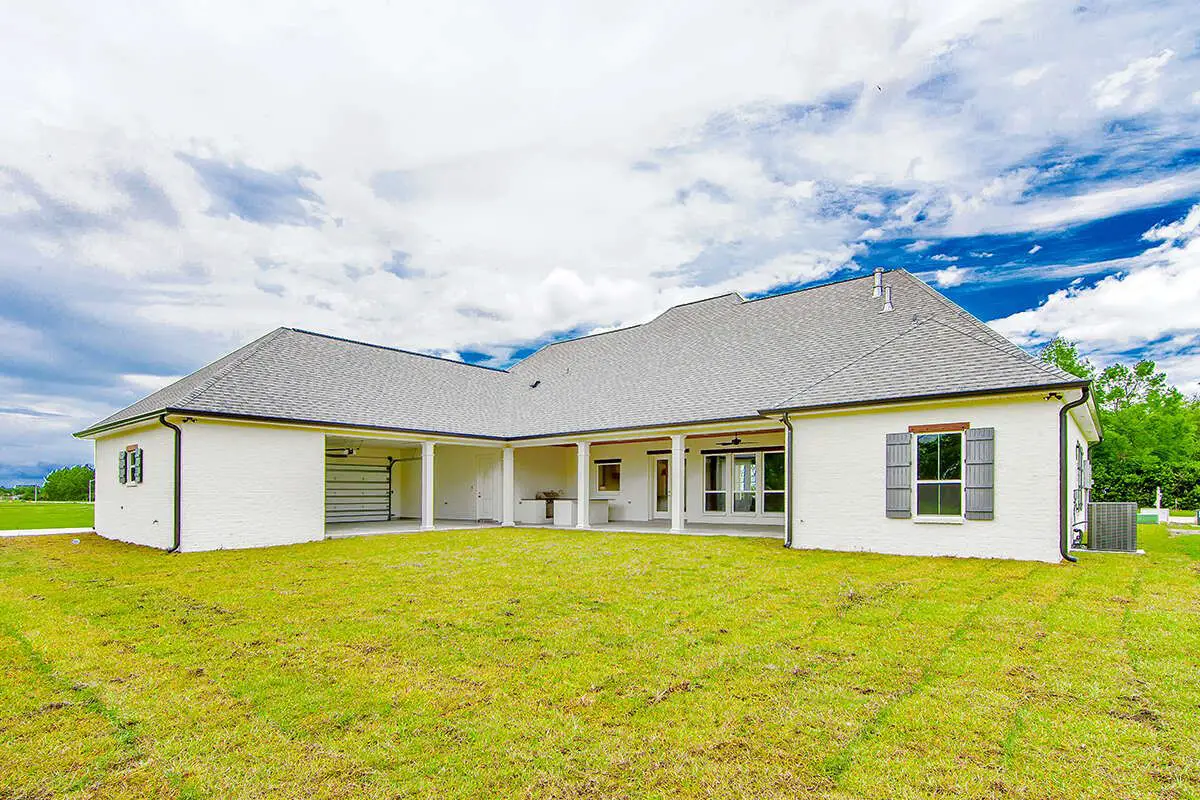
Flow That Works for Families
The foyer elegantly guides you into the central living space, anchored by an open-concept great room, dining area, and kitchen with a walk-through butler’s pantry leading to a practical mudroom—perfect for balancing form and function. 2
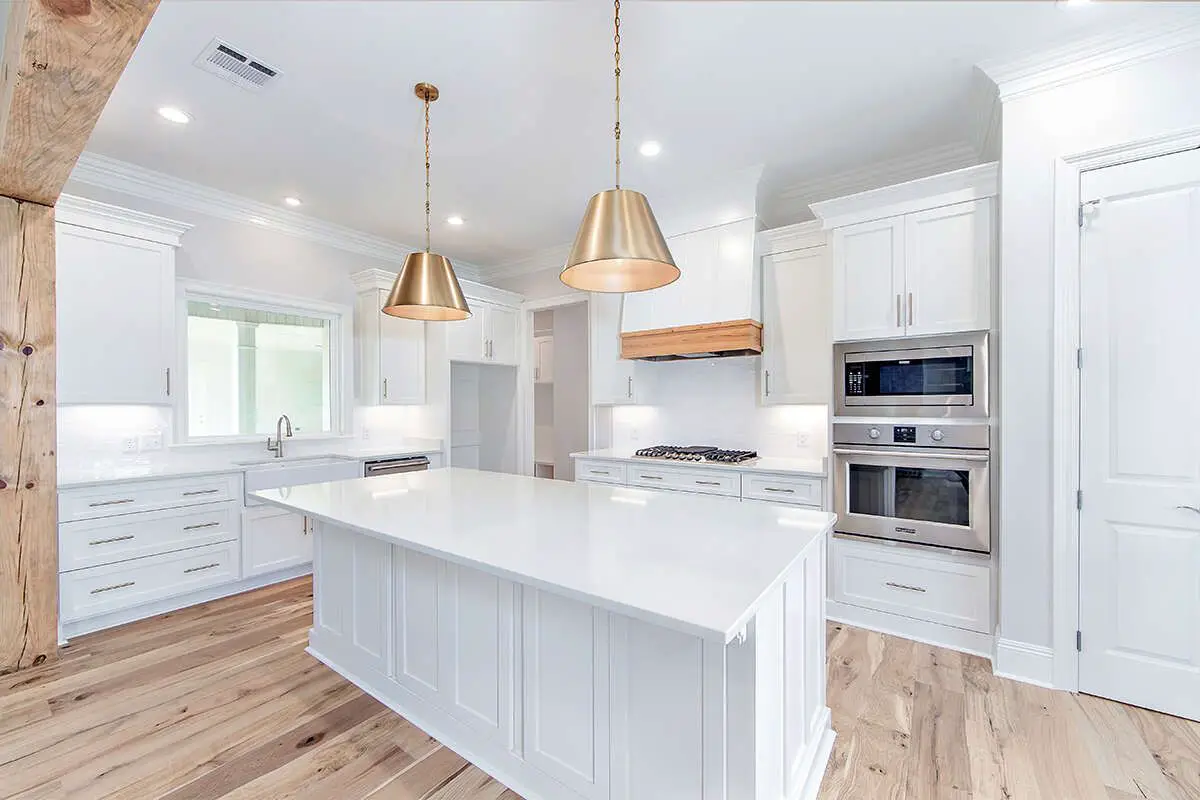
Private Bedroom Wings
The master suite offers separation and peace, featuring a thoughtful layout that promotes tranquility. On the opposite end, three additional bedrooms share a hallway bath, ensuring privacy and comfort for everyone. 3
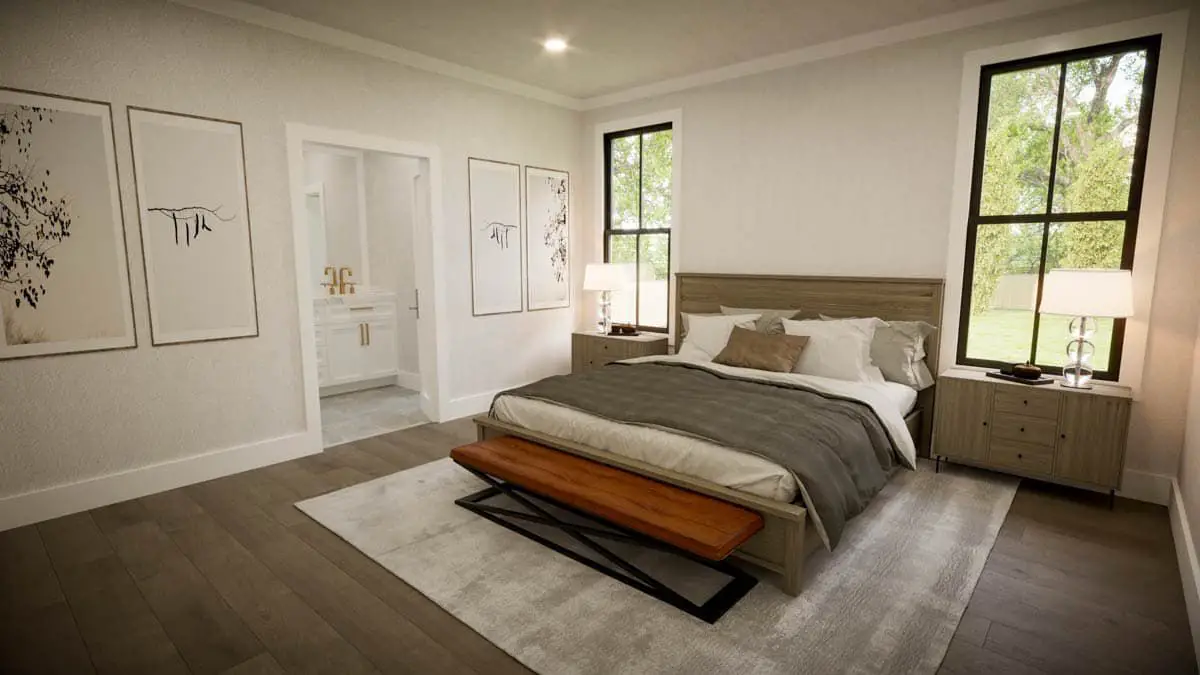
Lifestyle-Centric Features
- Two covered porches invite indoor-outdoor living—breakfast in the morning sun, evening chats under stars.
- A split-bedroom layout delivers separation and harmony.
- Dwell in charm: the design effortlessly blends French Country warmth with modern sensibility.
4
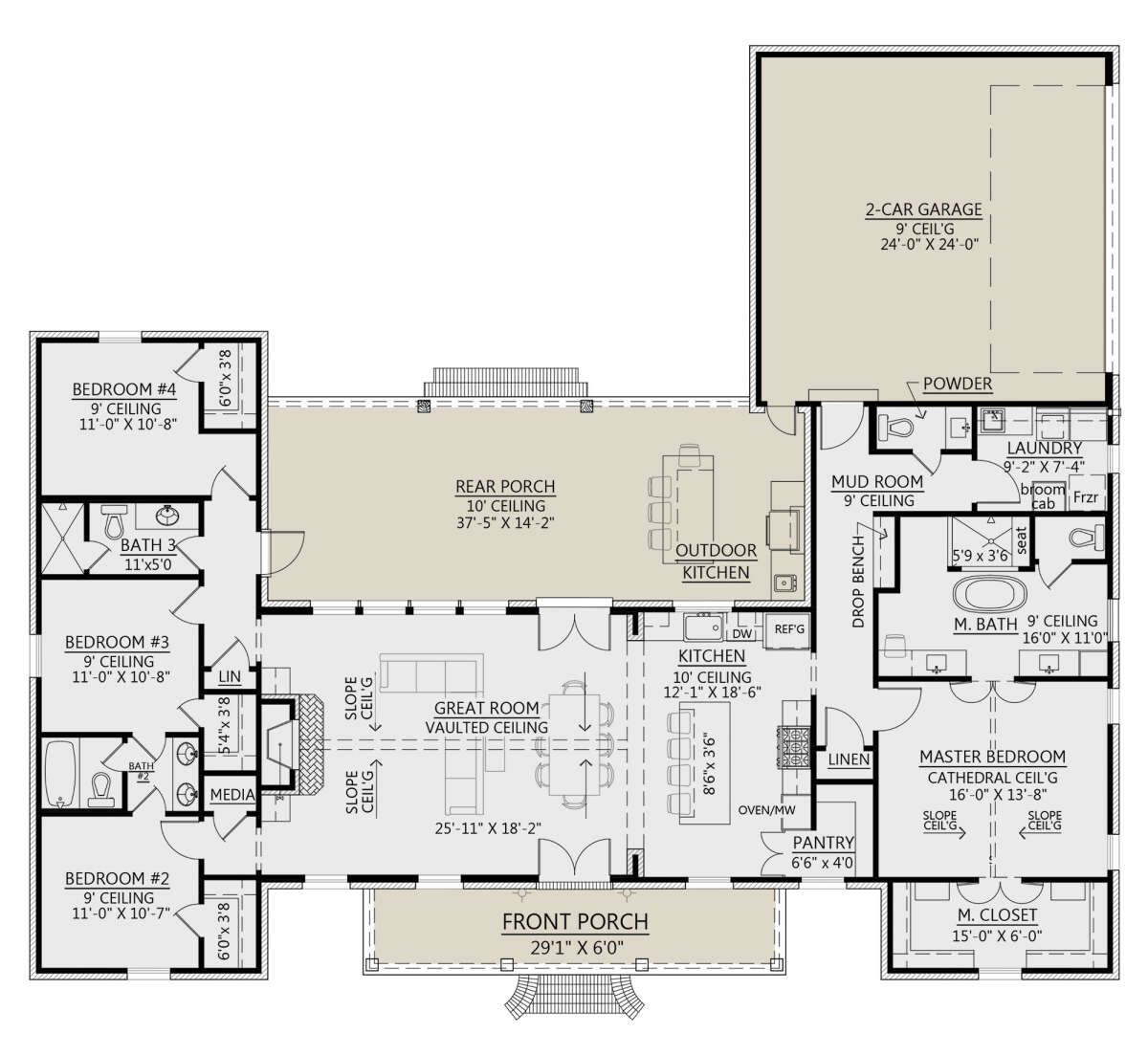
Quick Specs
- Total Heated Living Area: ~2,350 sq ft
- Bedrooms: 4
- Bathrooms: 3 full + 1 half
- Garage: Attached 2-car (~642 sq ft)
- Porches: Front & rear covered spaces
- Dimensions: ~75′-11″ wide × ~65′-1″ deep
- Ceiling Height: 10 ft on the first floor
5
Estimated U.S. Build Cost (USD)
A home with stylish French Country details like this typically builds for about $180–$260 per sq ft. That places your estimated construction between approximately $423K–$610K USD, depending on finishes and location. (Land and site work not included.)
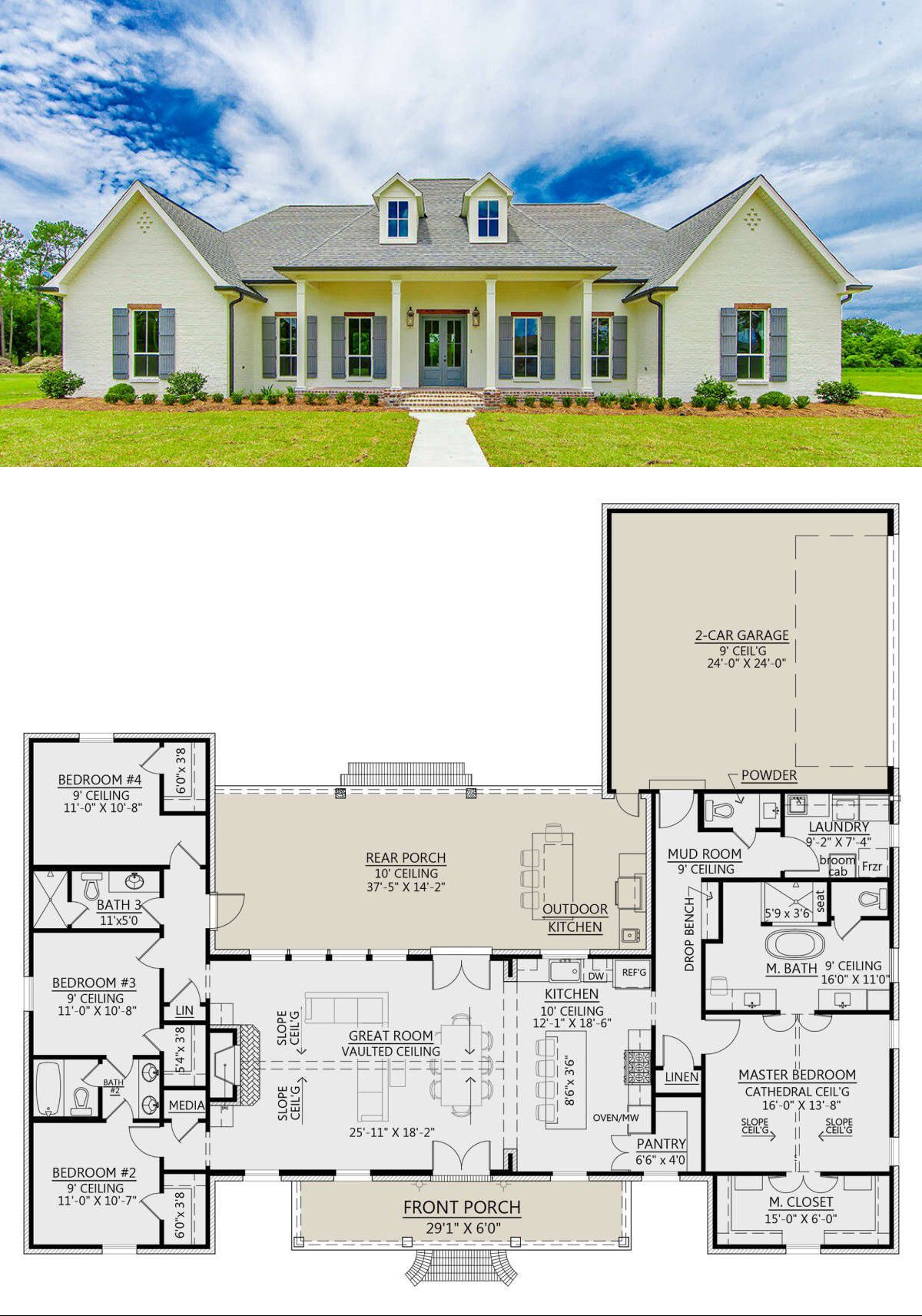
Why This Plan Stands Out
Because it offers classic elegance, modern flow, and smart separation—all in one graceful blueprint. Ideal for families who love a touch of sophistication without sacrificing practicality.

