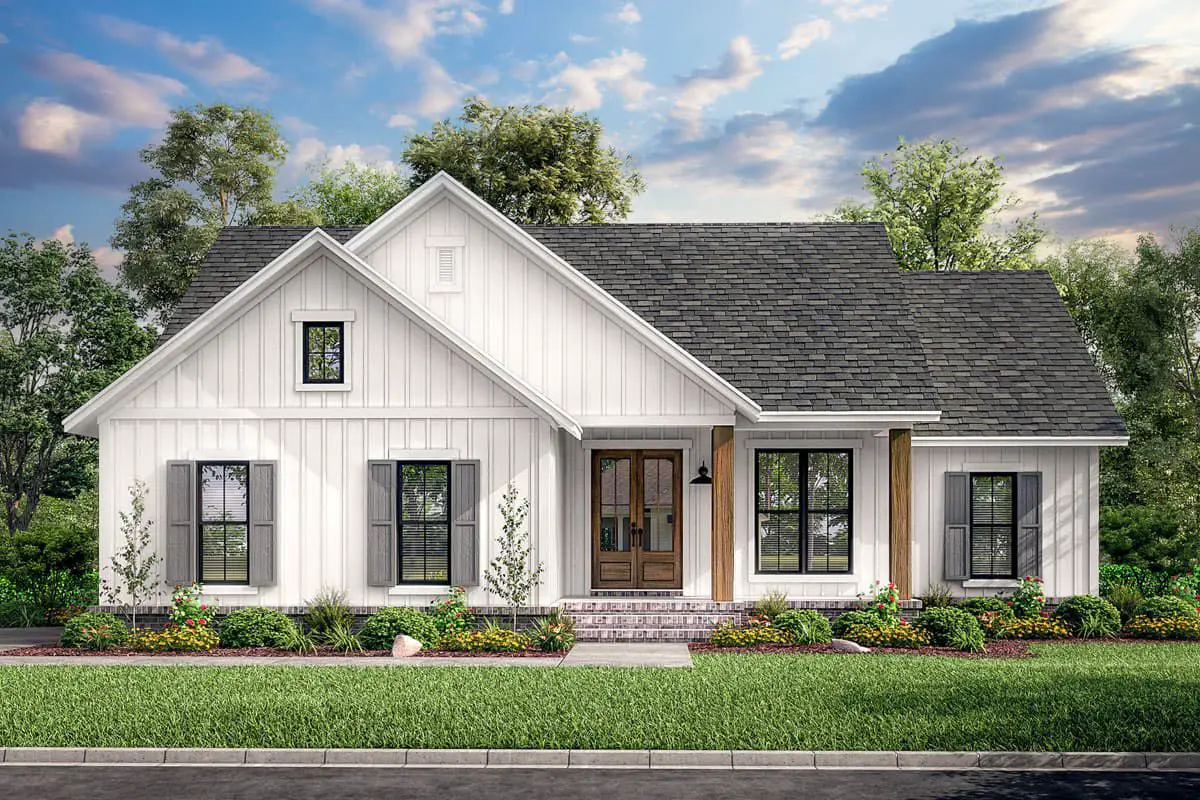This charming 3-bedroom, 2-bath single-story ranch delivers about 1,398 sq ft of warm, inviting living space. With board-and-batten siding, timbered front porch accents, and an open-layout heart—it’s petite but perfectly formed. 1
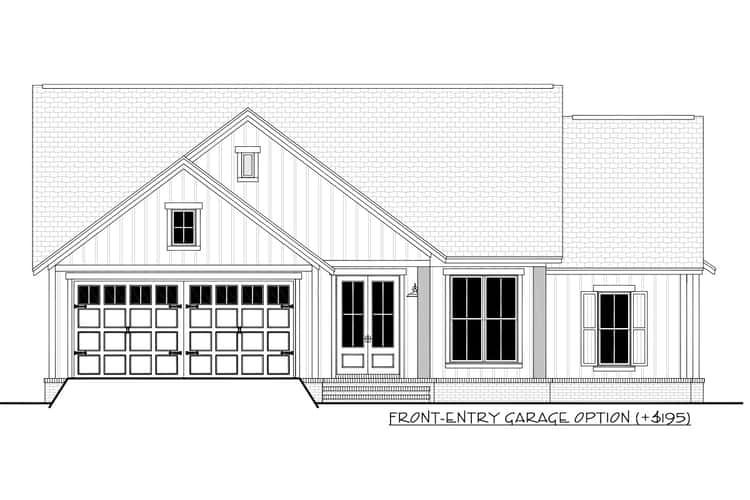
Front Porch & Welcoming Exterior
Board-and-batten siding with dual timber porch accents and French doors create that classic farmhouse-meets-modern ranch vibe. It brings curb appeal without fuss. 2
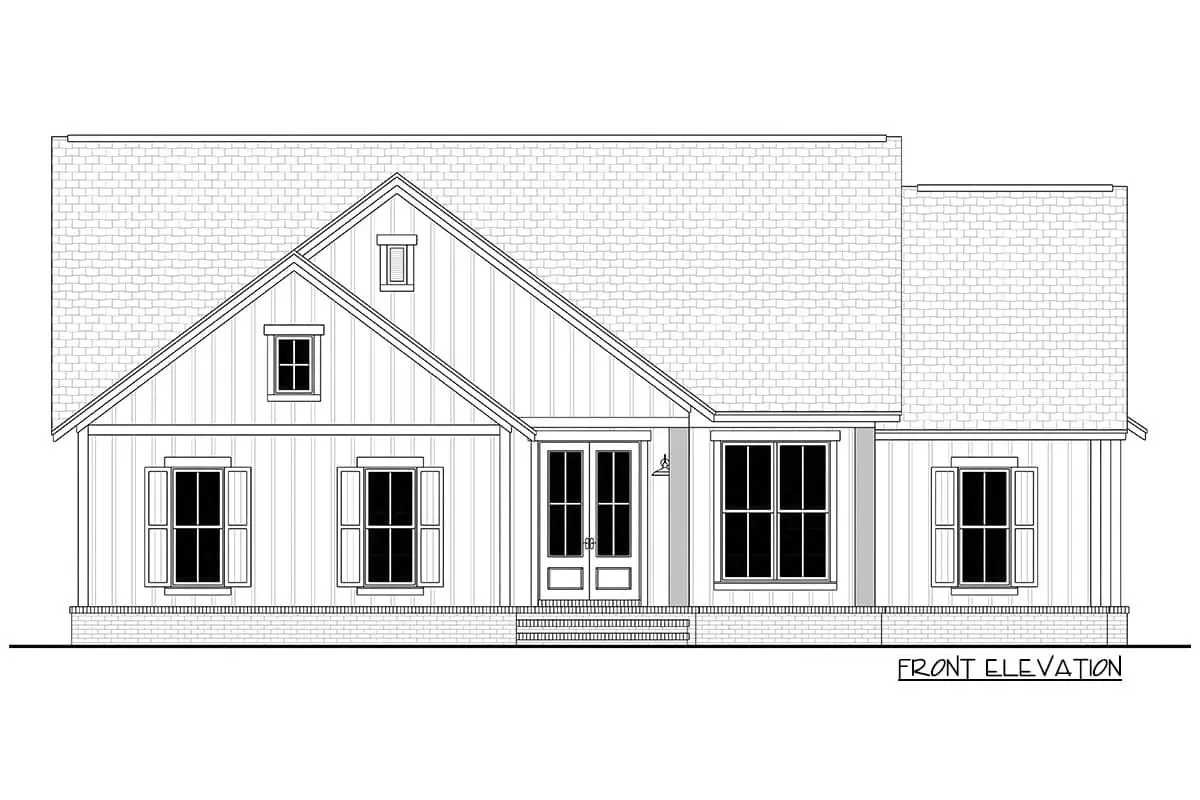
Smart Open Living & Split Bedroom Layout
Enter to a great room with an 11′ tray ceiling—open to kitchen and dining for easy entertaining. Bedrooms are split, keeping private zones quiet. 3
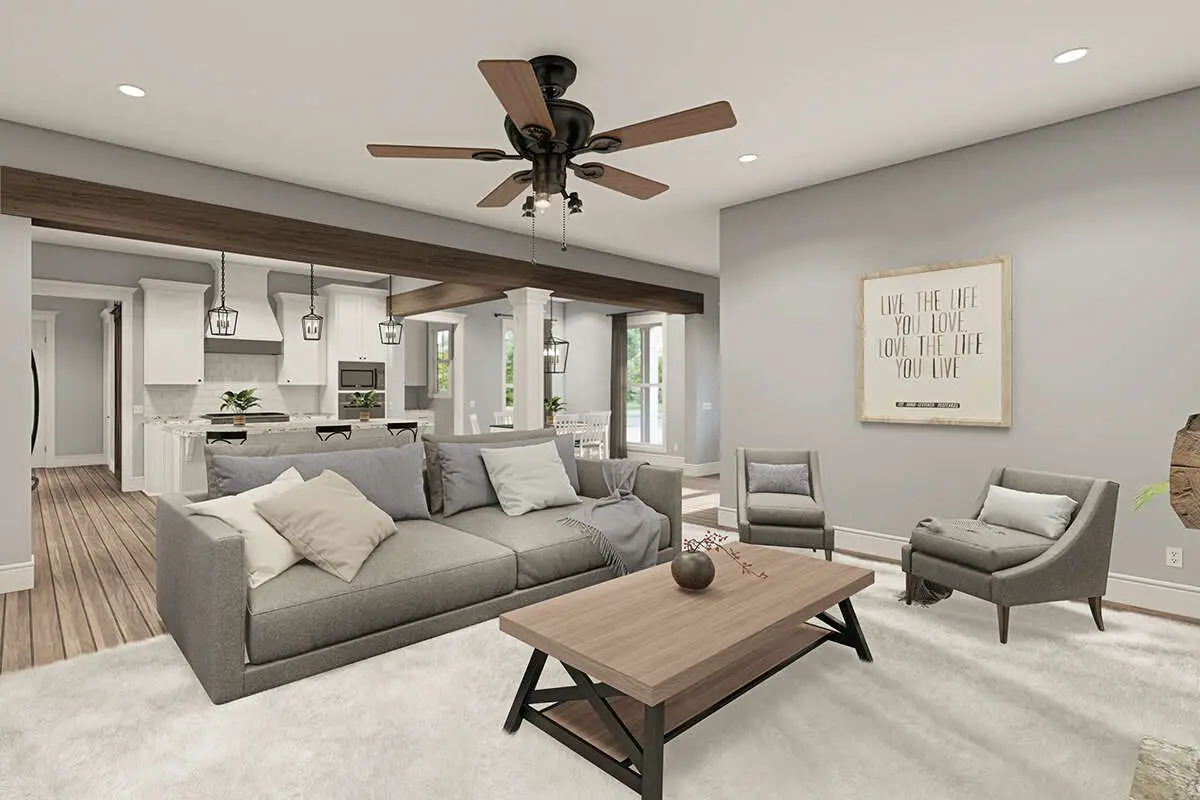
Kitchen, Laundry & Porch Access
The kitchen island offers prep space and casual seating, while a sliding door leads to a covered rear porch—ideal for indoor-outdoor flow. The laundry is smartly located off the garage entry for daily convenience. 4
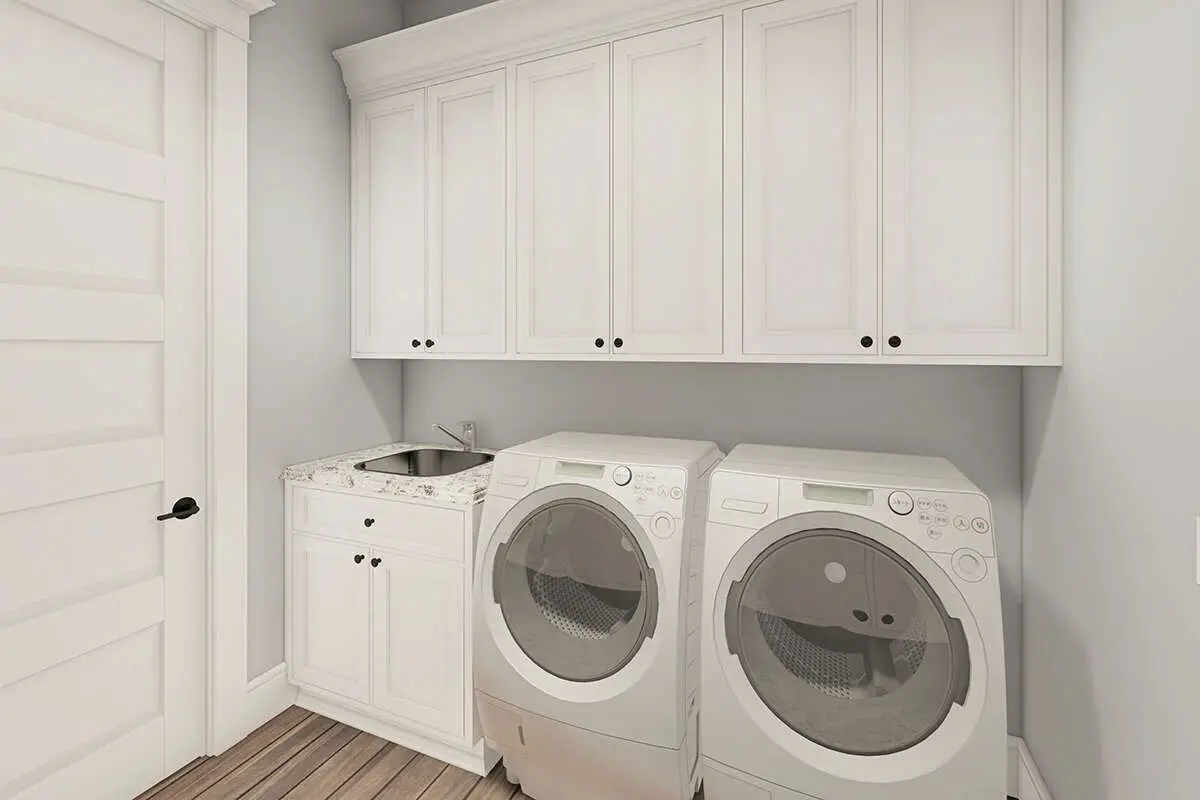
Quick Specs
| Feature | Detail |
|---|---|
| Heated Living Area | ~1,398 sq ft (single-level) |
| Bedrooms | 3 |
| Bathrooms | 2 full |
| Porches | Front ~133 sq ft + Rear ~108 sq ft |
| Garage | Attached 2-car (~545 sq ft), side entry |
| Dimensions | 52′ 4″ wide × 47′ 10″ deep |
5
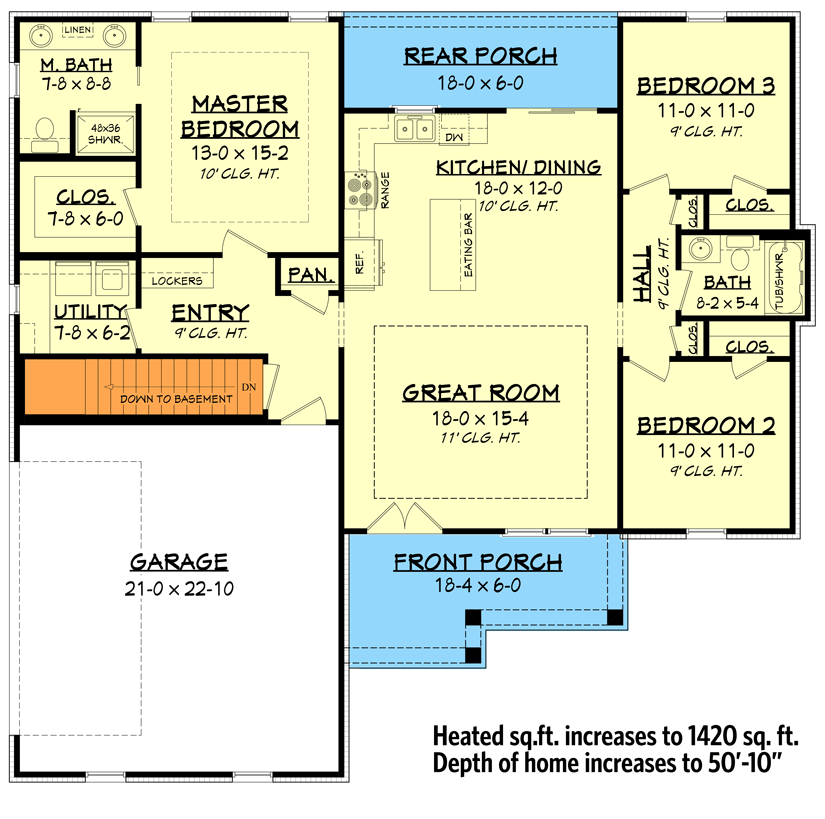
Why This Plan Works
- Compact, efficient layout that lives larger than the numbers imply.
- Open living zone connects the family while maintaining cozy corners.
- Front and rear porches add functional outdoor space without excess.
- Bedroom placement promotes privacy—great for families or dual use.
Estimated U.S. Build Cost (USD)
Typical U.S. costs for a plan like this range from $175–$260 per sq ft. That puts your estimated build between **$245K–$363K USD**, depending on region and finishes (land/sitework not included).

Final Thoughts
This New American ranch plan is a sweet blend of style, livability, and smart layout. It’s just-right for first homes, downsizes, or anyone craving thoughtful one-level living with modest charm.


