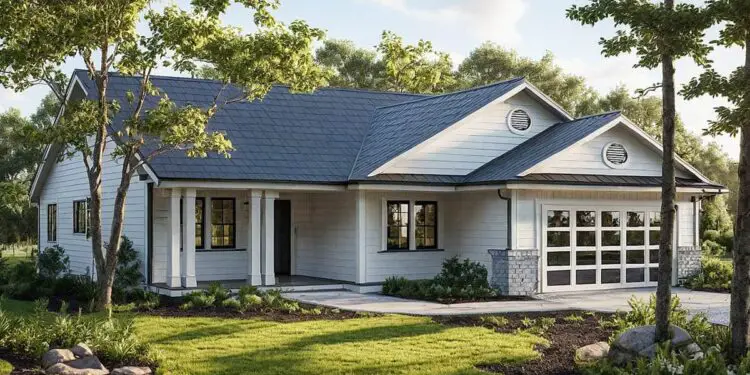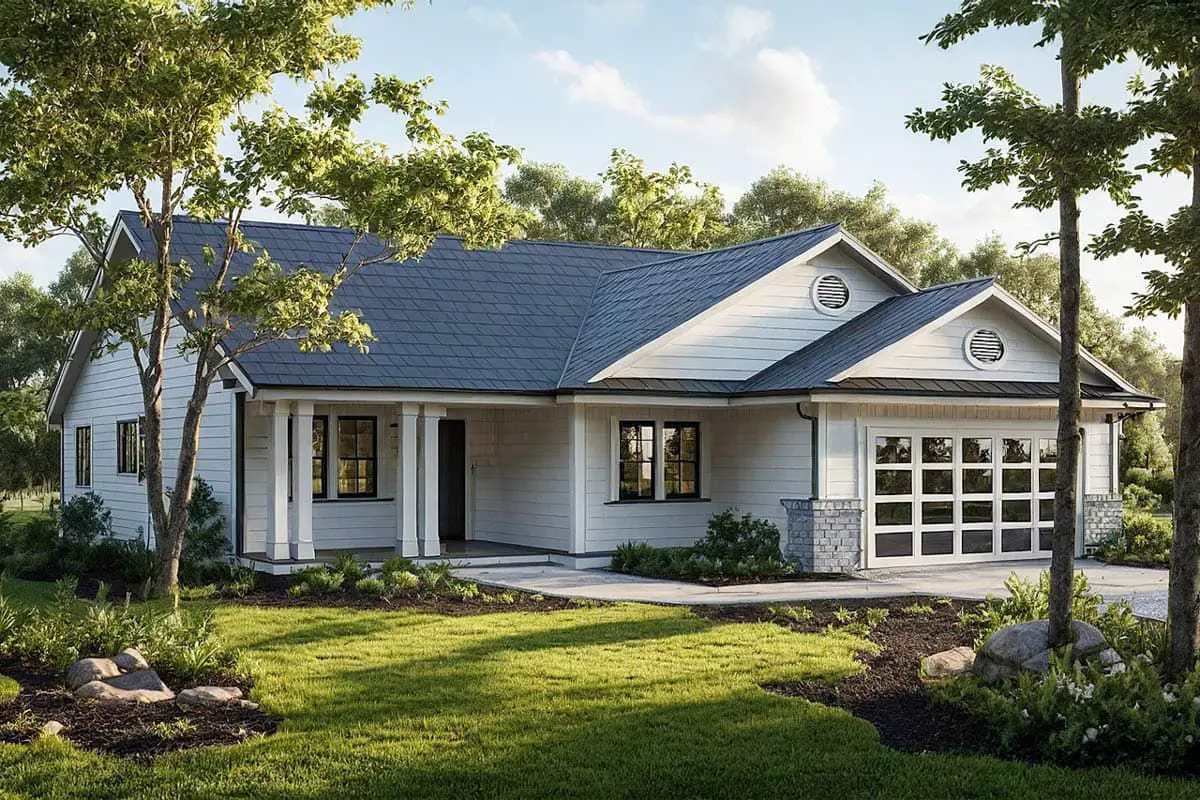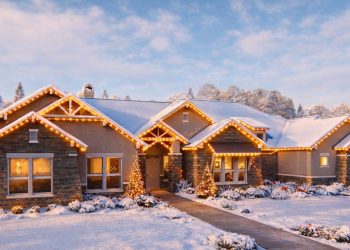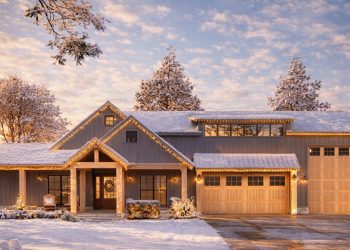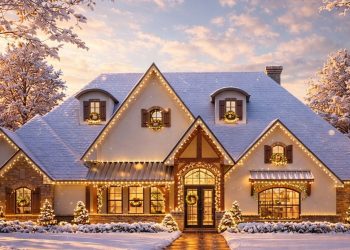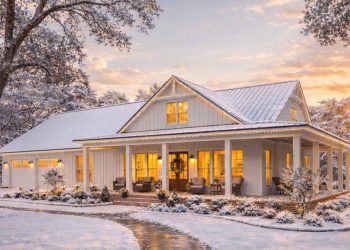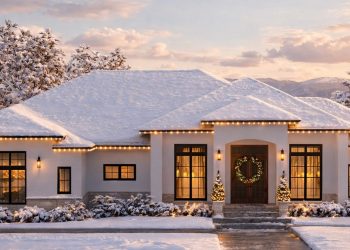This classic country ranch stretches across approximately 1,768 sq ft on a single level, offering 2–3 bedrooms, 2 full baths, and a spacious 475 sq ft two-car garage.
The layout is anchored by a welcoming covered porch, leading into an open living area that seamlessly blends functionality with charm. 1

Open Living & Thoughtful Flow
Step through the covered porch into a warm, open-concept space where the great room, formal dining area, and kitchen flow effortlessly together. A raised eating bar in the kitchen keeps prepping and conversation connected—and clutter contained. 2
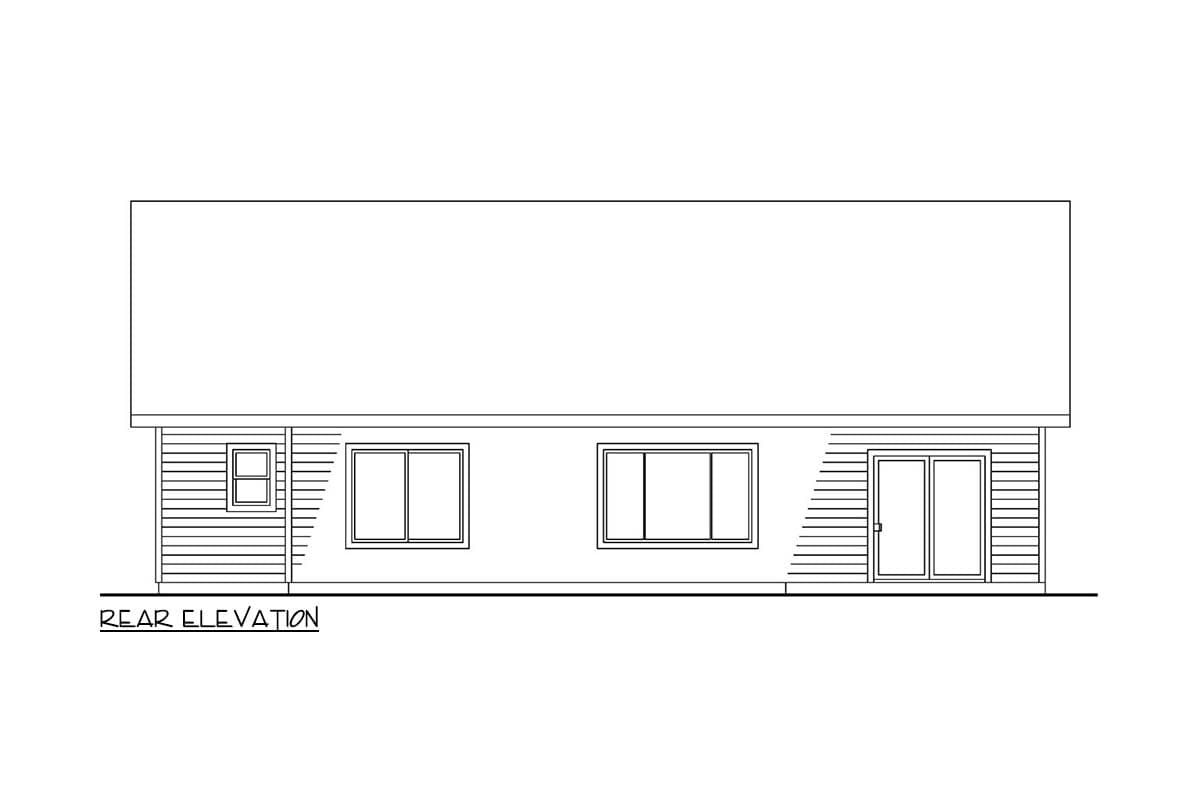
Flexible Rooms for Changing Needs
The real standout here is adaptability. A den and a study can flex into bedrooms, home offices, or hobby rooms as your lifestyle evolves. Perfect for growing families or remote work setups. 3
Private Bedrooms, No Wasted Space
The primary suite features its own walk-in closet and private bath, tucked away for quiet retreat. Secondary bedrooms are grouped together for convenience and tranquility. 4
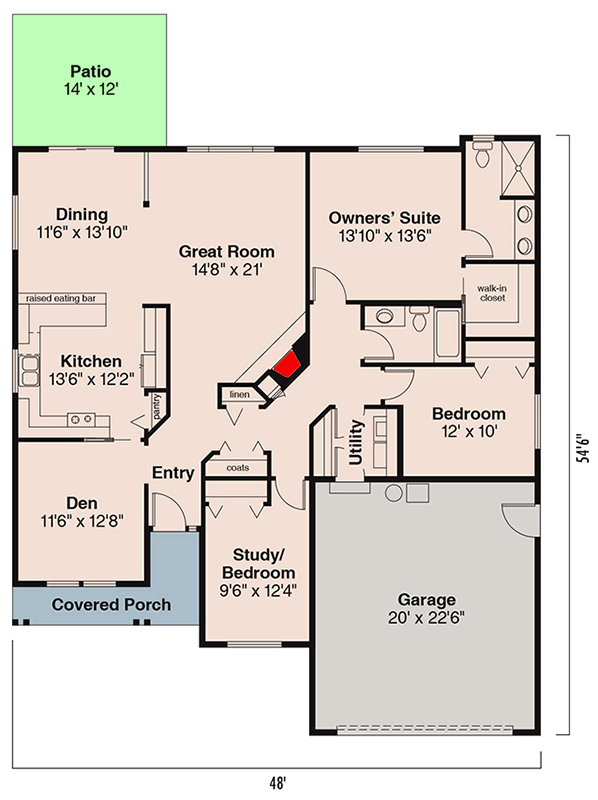
Effortless Outdoor Living
A rear patio (~14′ × 12′) expands your living footprint—ideal for serving up coffee at sunrise or relaxing in the evening breeze. 5
Quick Specs
| Feature | Detail |
|---|---|
| Total Heated Area | ~1,768 sq ft |
| Bedrooms | 2–3 (den/study flexible) |
| Bathrooms | 2 full |
| Garage | 2-car (~475 sq ft), side entry |
| Stories | 1 |
| Porch | Front covered porch + 14′ × 12′ patio |
| Ceiling Height | 9′ |
| Exterior Walls | 2×6 construction |
| Dimensions | Width: 48′ • Depth: 54′-6″ • Ridge Height: 21′-4″ |
6
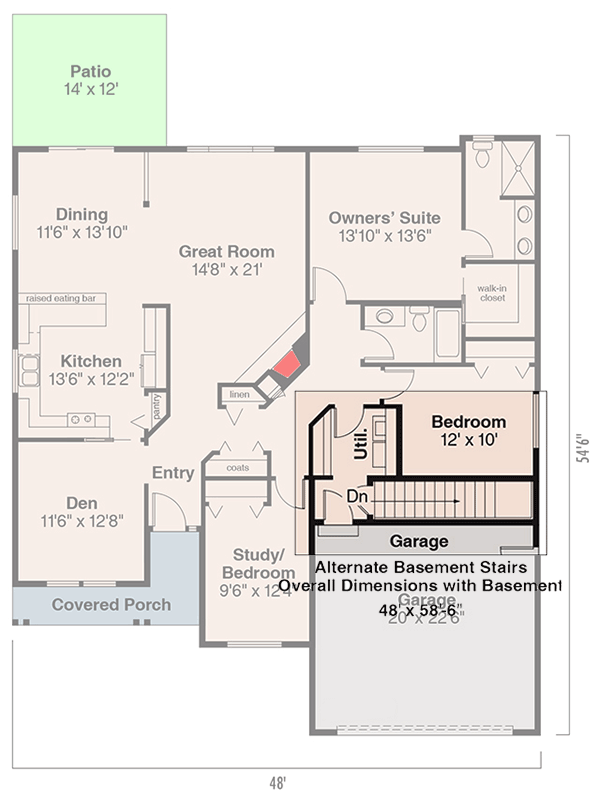
Compact Yet Practical Benefits
- Smart one-story layout keeps everything within reach—easy aging-in-place option.
- Flexible rooms adapt to office, nursery, guest room, or more—life changes, your home adapts.
- Efficient flow from garage to kitchen to living areas—every part of the home earns its keep.
- Stylish curb appeal with clean lines and a cozy porch, perfect for sipping lemonade or reading the paper.
Estimated U.S. Build Cost (USD)
With its modest size and ranch simplicity, expect construction costs to run between $155–$220 per sq ft. That places your estimated build cost between approximately **$275K–$390K USD**, depending on region, finishes, and labor. (Land and site work not included.)
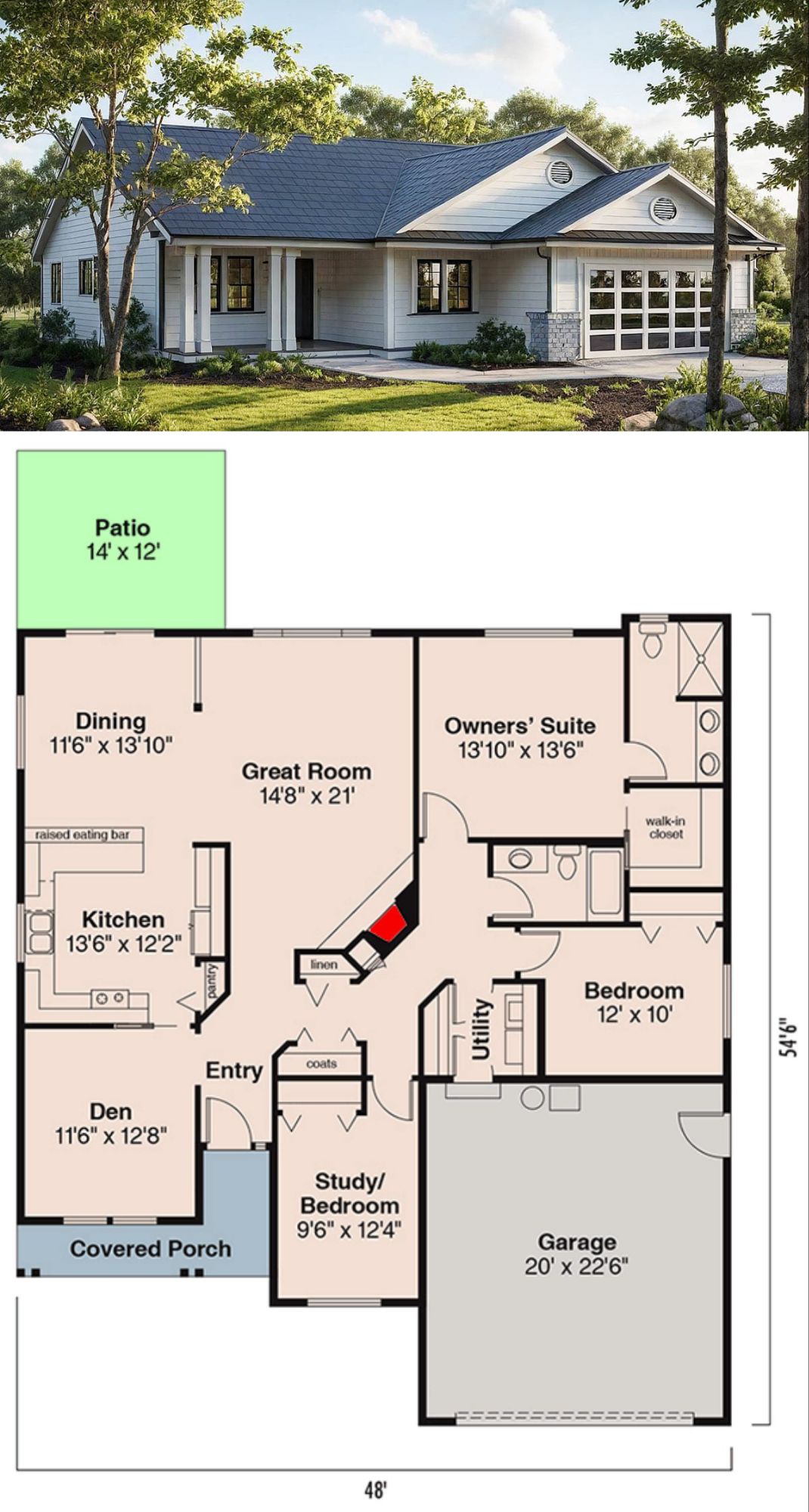
Why This Plan Delivers
It’s compact, purposeful, and future-ready. The open living spaces feel spacious without overwhelming, and every bedroom is placed thoughtfully for both privacy and ease. If simplicity with potential is your sweet spot, this plan feels like home.

