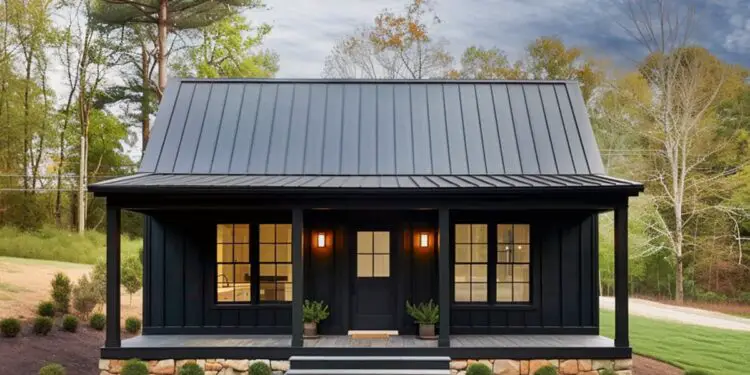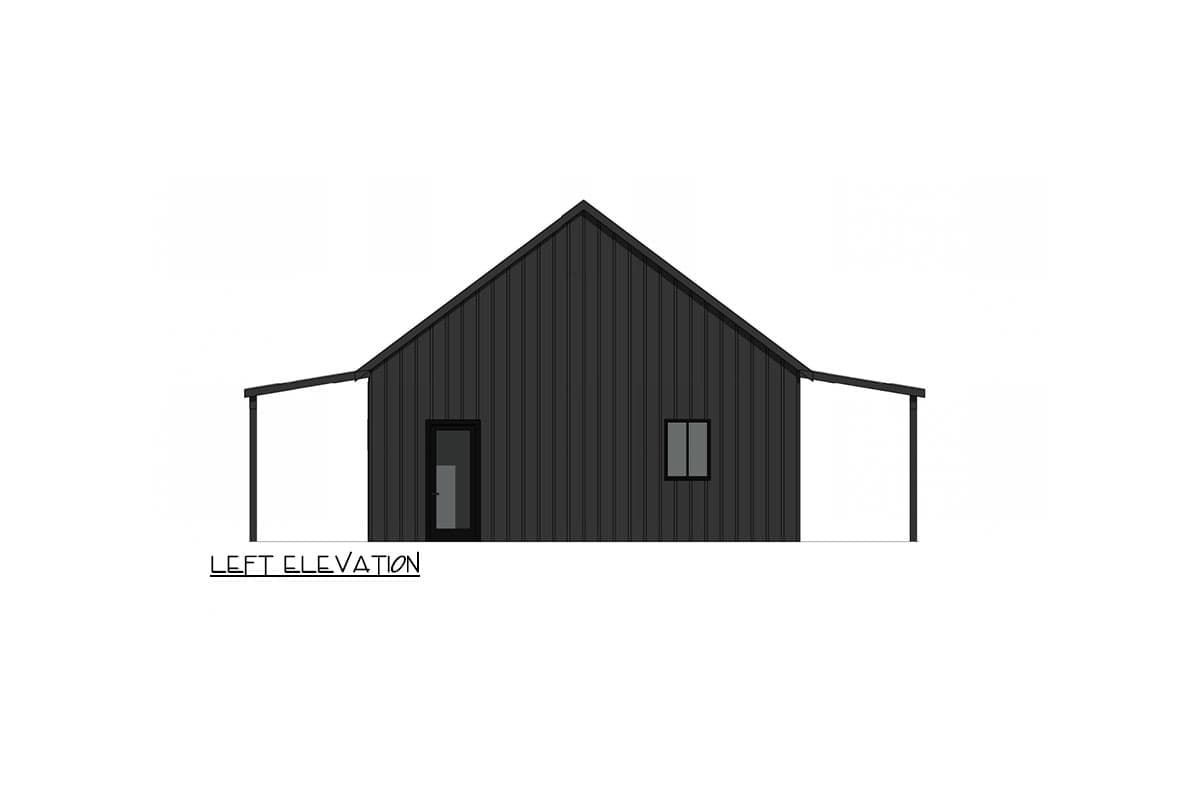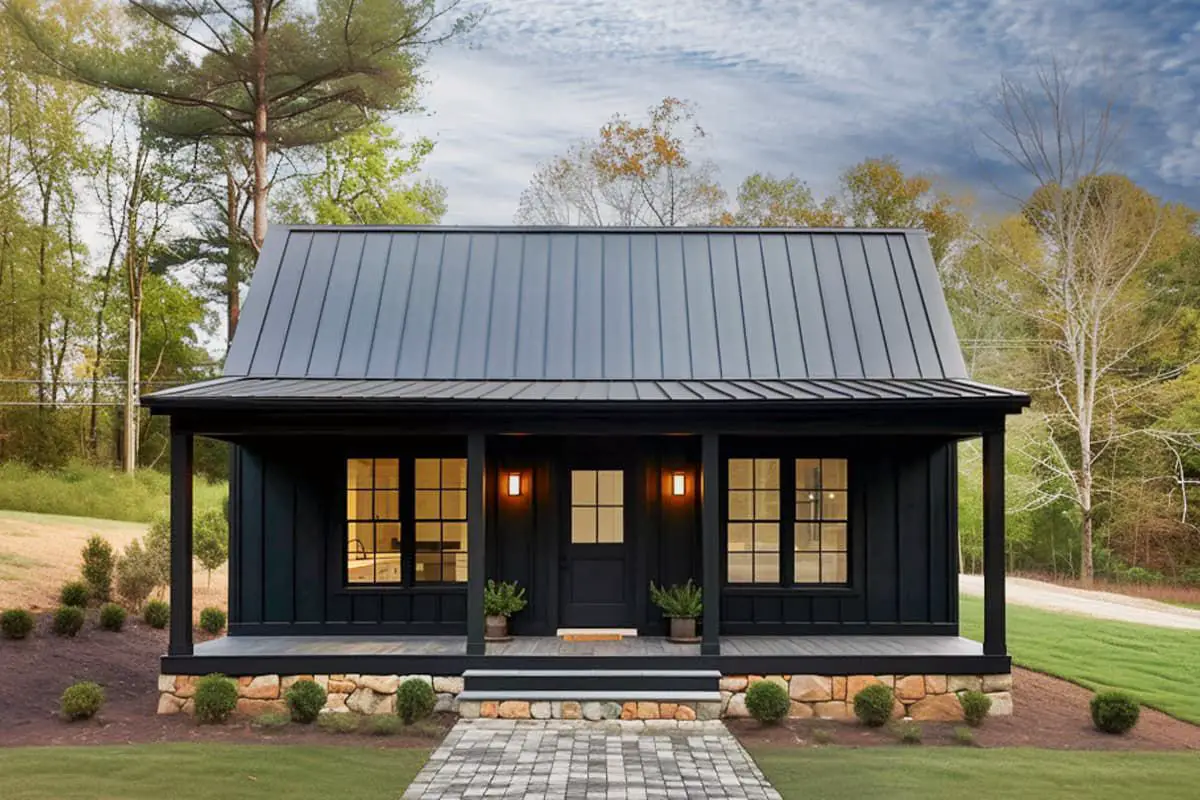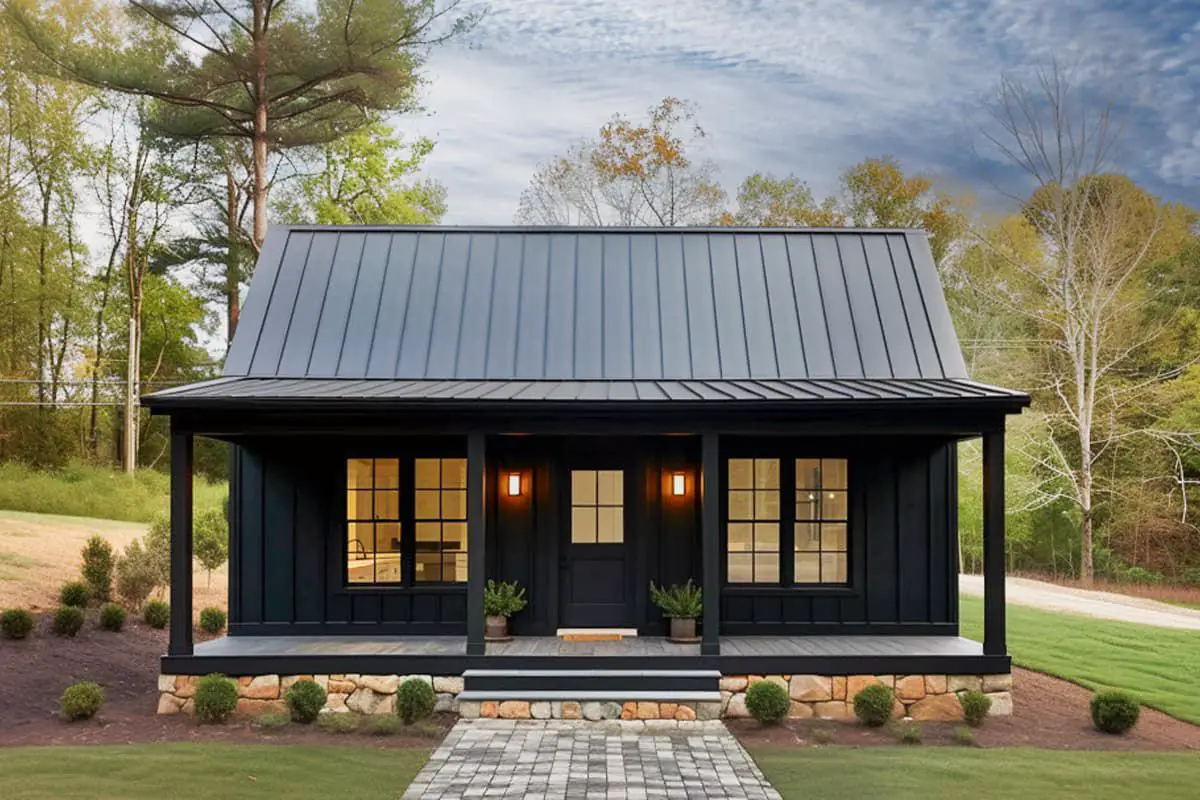This little beauty wraps about 952 sq ft of cozy country living into a perfectly practical layout. With 2 bedrooms, 1 bath, and porch space worth more than its footprint, it’s a compact home that feels full of warmth and usability.
The standout feature? Both the front and rear feature expansive 8-foot-deep porches that stretch the width of the house—adding roughly 272 sq ft of porch space! 1
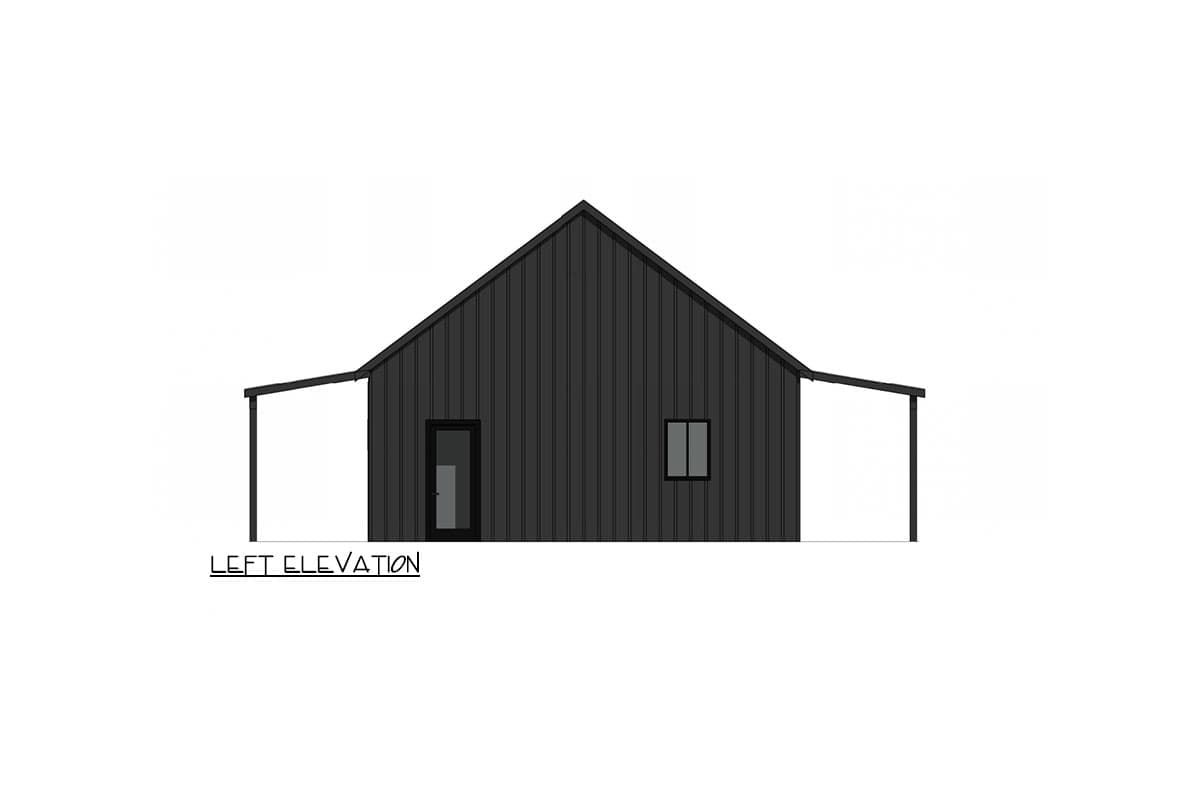
A Porch Lover’s Dream
Room enough for a cozy swing or a pair of chairs on both sides means your home gains outdoor living without skipping a beat.
For such a small footprint, it’s got porch square footage to compete with a big grand porch—think of it as bringing the magic of farmhouse porches wherever you go.
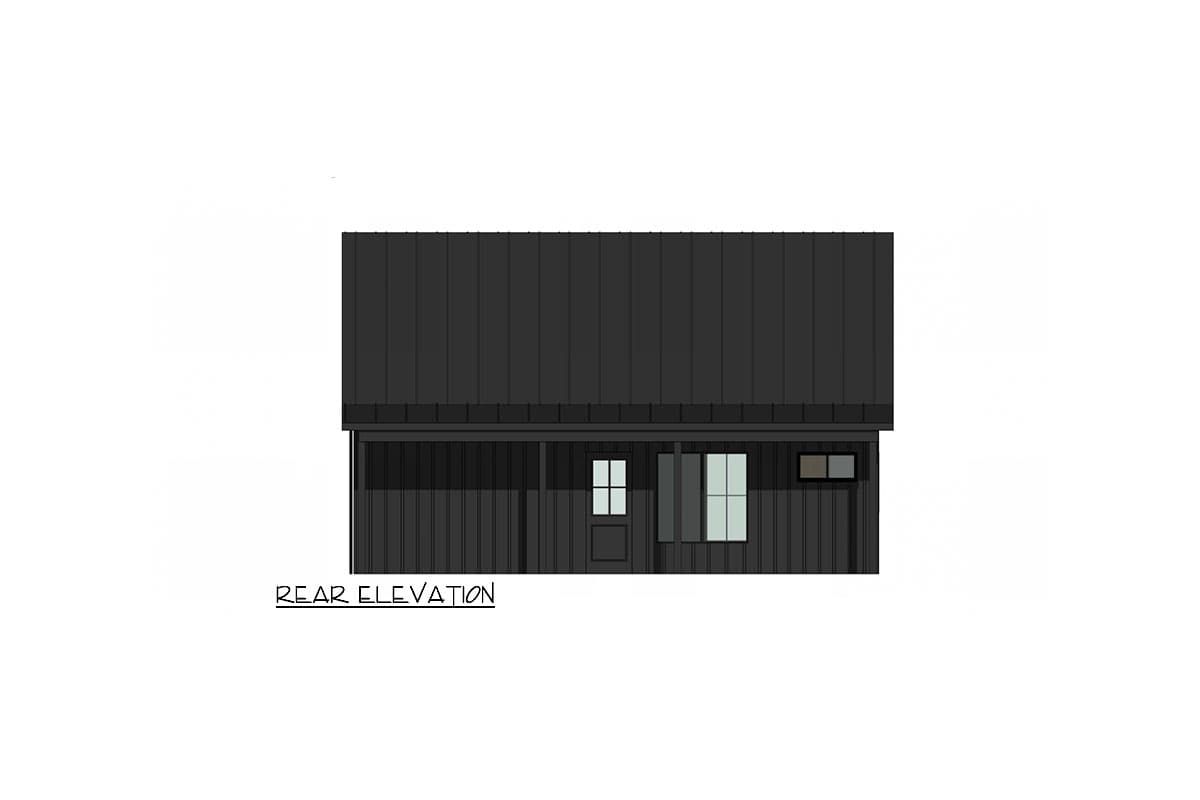
Smart, Simple Layout
Step inside to a central living area, flanked by two snug bedrooms. It strikes a lovely balance between open flow and bedroom privacy—functional, straightforward, and peaceful.

Specs at a Glance
- Main Living Area: ~952 sq ft
- Bedrooms: 2
- Bathrooms: 1 (full)
- Porch Space: Front + rear, each 8′ deep—totaling ~272 sq ft
- Stories: 1
Everyday Advantages
- Highly efficient use of space—feel generous, live small.
- Deep porches expand your personal footprint at no extra HVAC cost.
- Simple layout makes it easy to furnish, maintain, and populate.
- Perfectly suited for tiny-home lovers, vacation getaways, or budget-friendly living without sacrifice.
Estimated U.S. Build Cost
This type of compact country plan typically costs between $170–$245 per sq ft in the U.S. That estimates a total build between **$160K–$235K USD**, depending on region and finishes. (Land and site costs not included.)
Why This Cottage Feels Like Home
It’s small yet practical, charming without feeling fussy, and packed with porch life that feels bigger than the numbers suggest. Ideal if you’re after sweet, simple, porch-filled living without the overhead of big house maintenance—who could say no to that?

