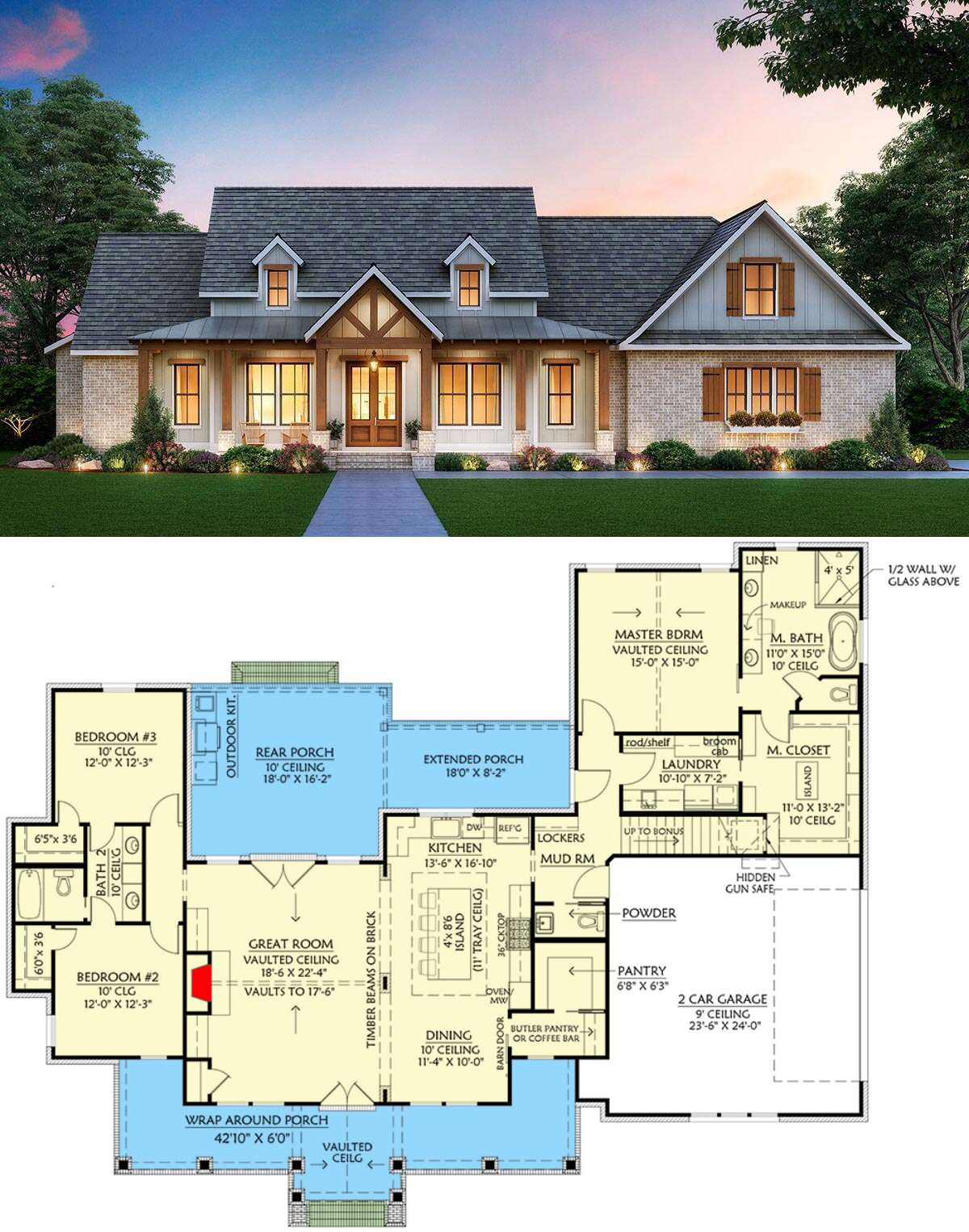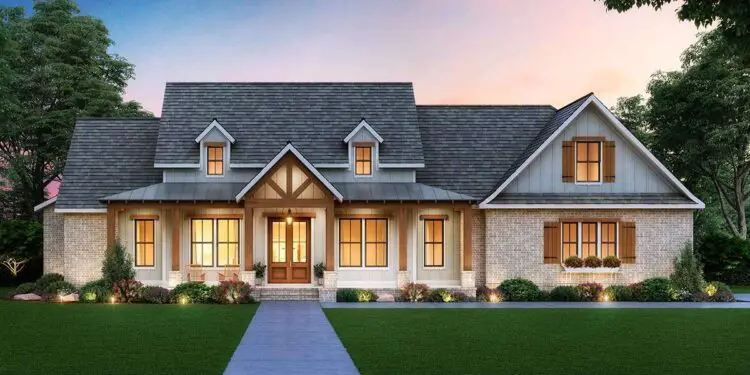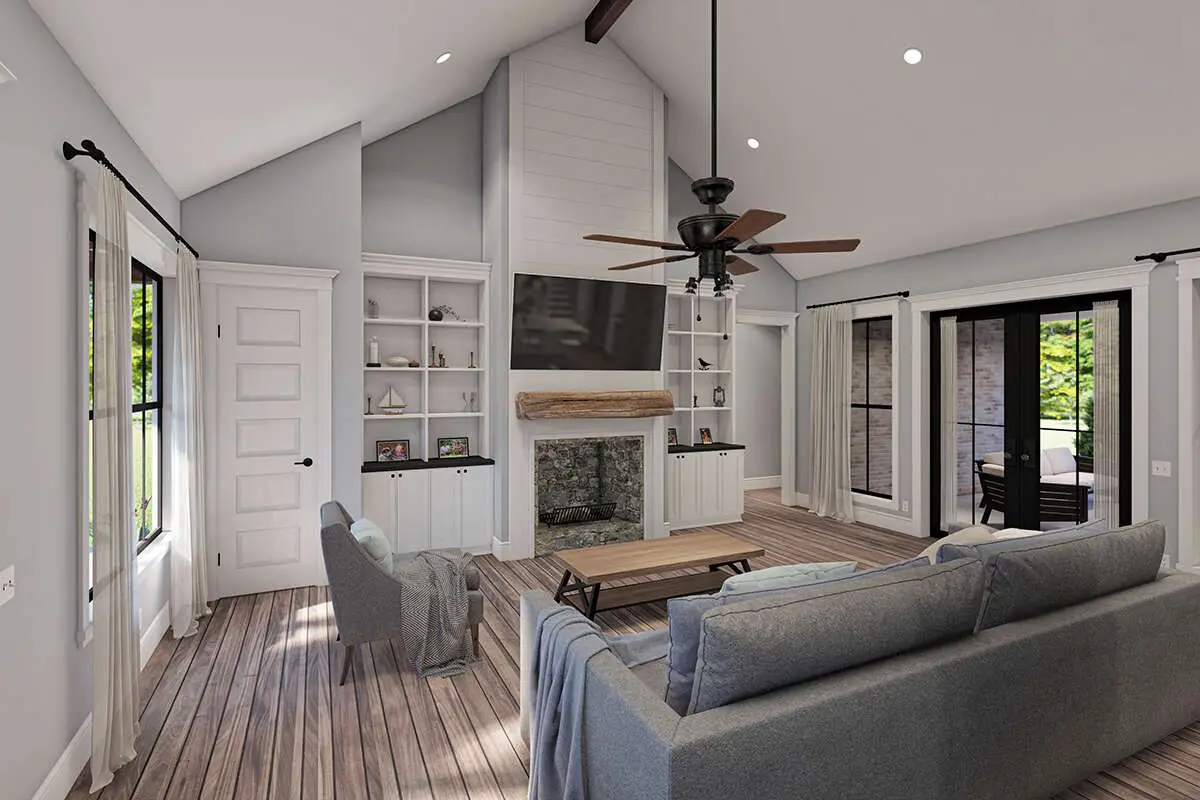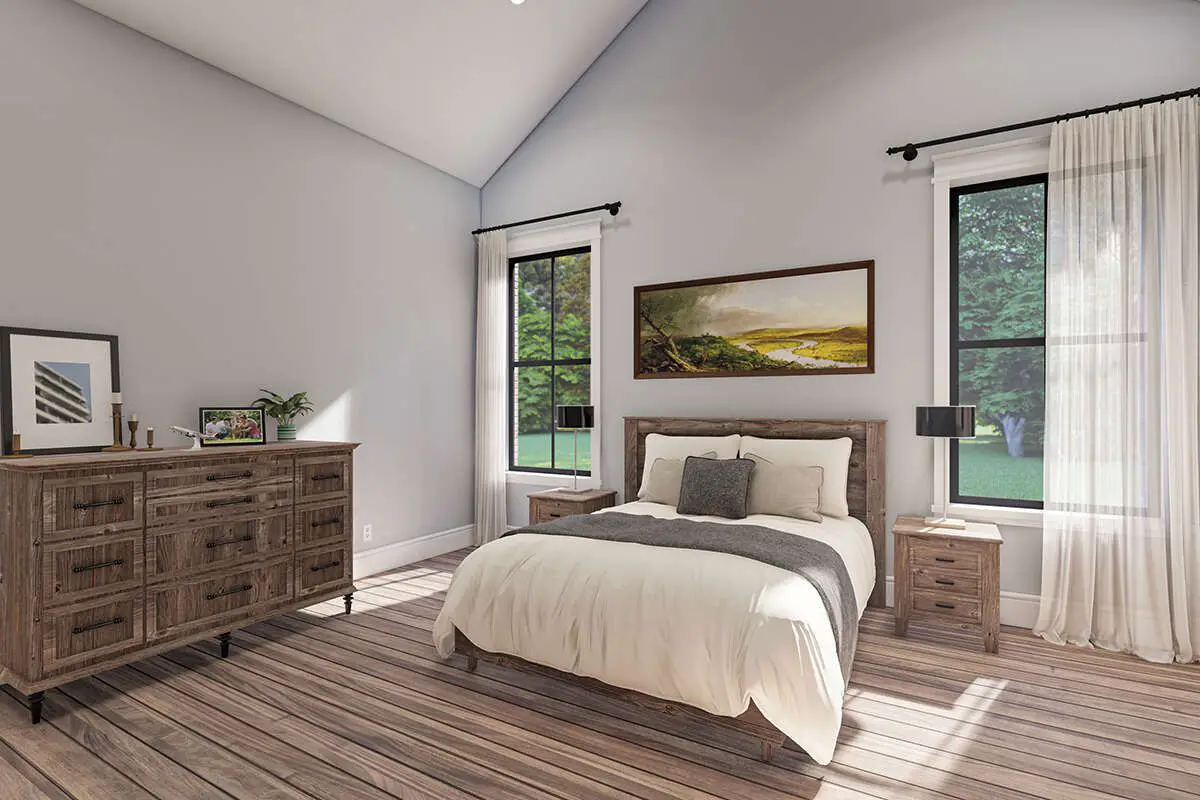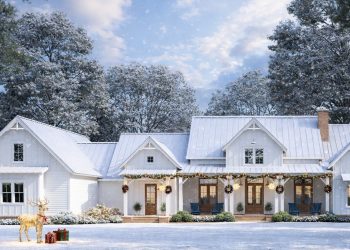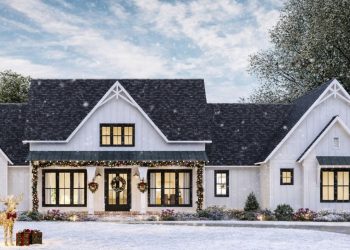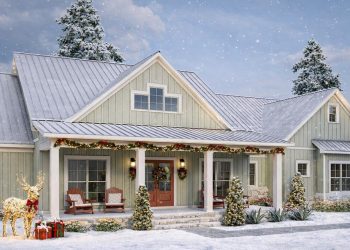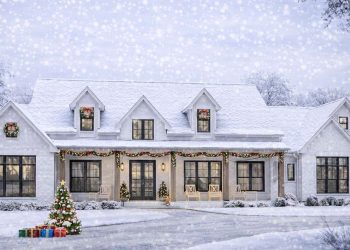This charming one-story modern farmhouse offers approximately 2,290 sq ft of beautifully balanced living.
Featuring 3 bedrooms, 2.5 bathrooms, a cozy yet open layout, a generous mudroom, and a bonus loft over the garage, this home mixes timeless brick, warm timber detail, and a wraparound porch that begs for rocking chairs. It’s farmhouse feel meets thoughtful functionality. 1
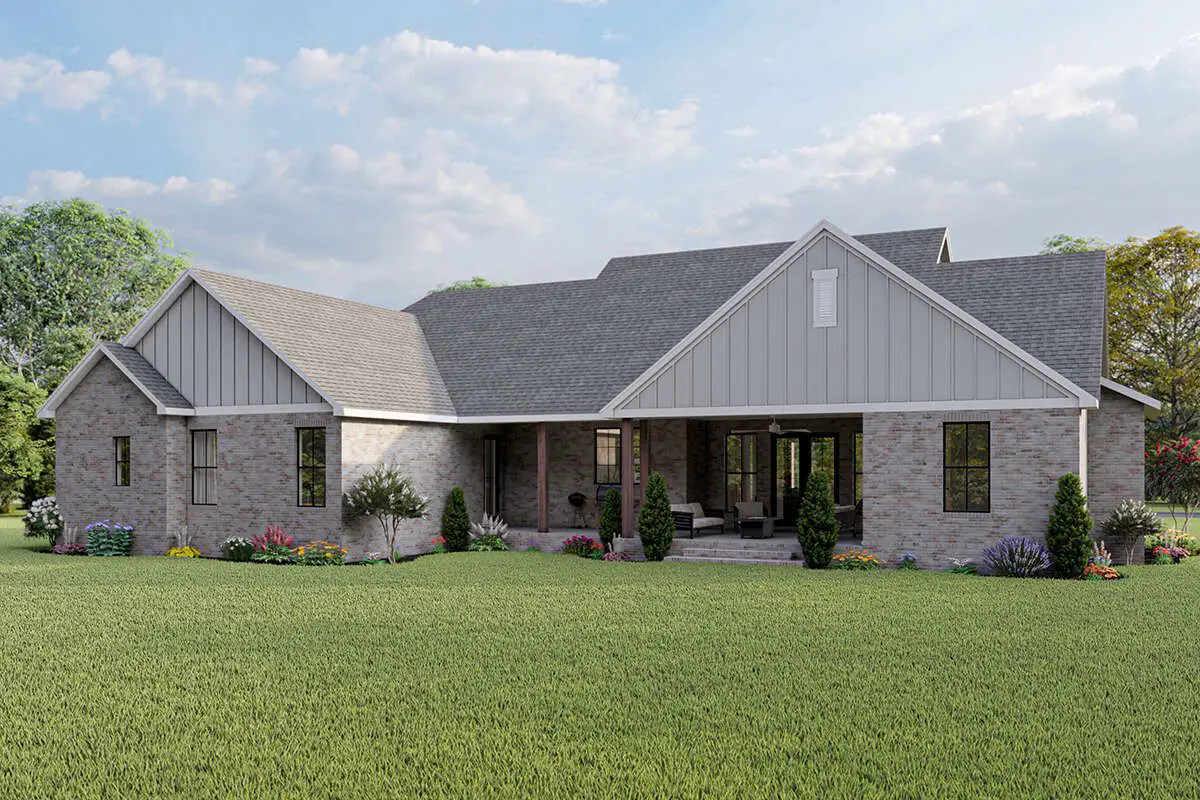
Exterior Impressions That Stick
The exterior wows with traditional brick paired with timber gable accents and dormers for architectural depth. A wraparound covered porch (around 42 ft wide, 6 ft deep) with a vaulted ceiling greets guests like an old friend. Large front and rear windows reinforce bright, inviting energy. 2
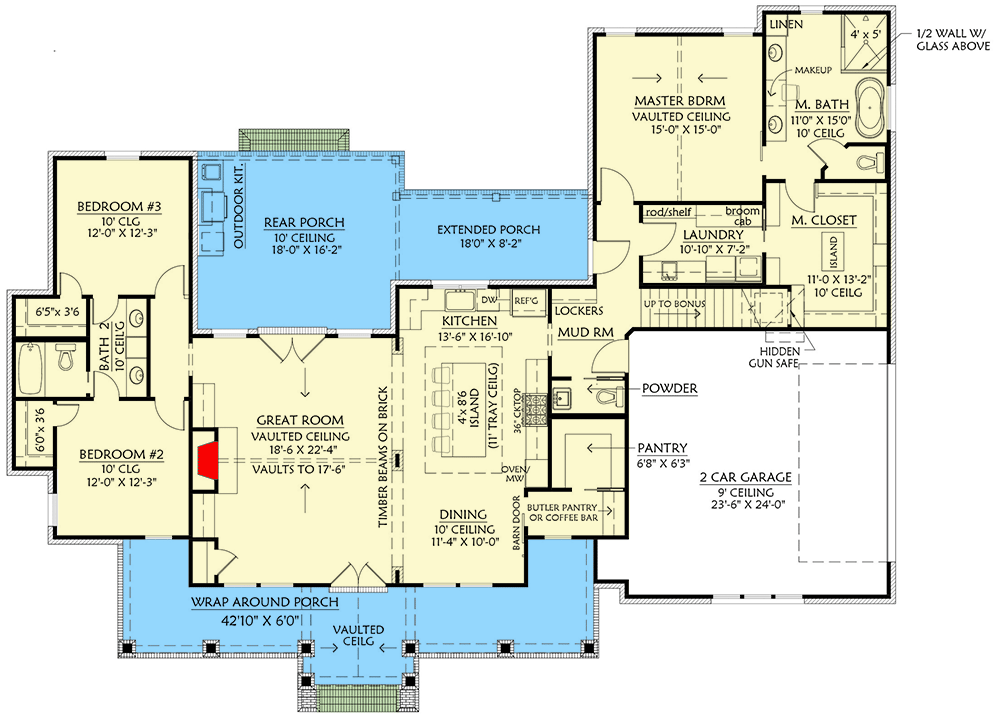
Open Living Flow
Enter into a vaulted great room centered around a fireplace with built-ins and an entry closet for guests’ gear—charming and convenient.
The space effortlessly flows into a kitchen and dining area featuring a tray ceiling, large island, butler’s pantry, and walk-in pantry.
Views from the kitchen lead back through sliding windows to the rear porch—perfect for entertaining or calm family mornings. 3
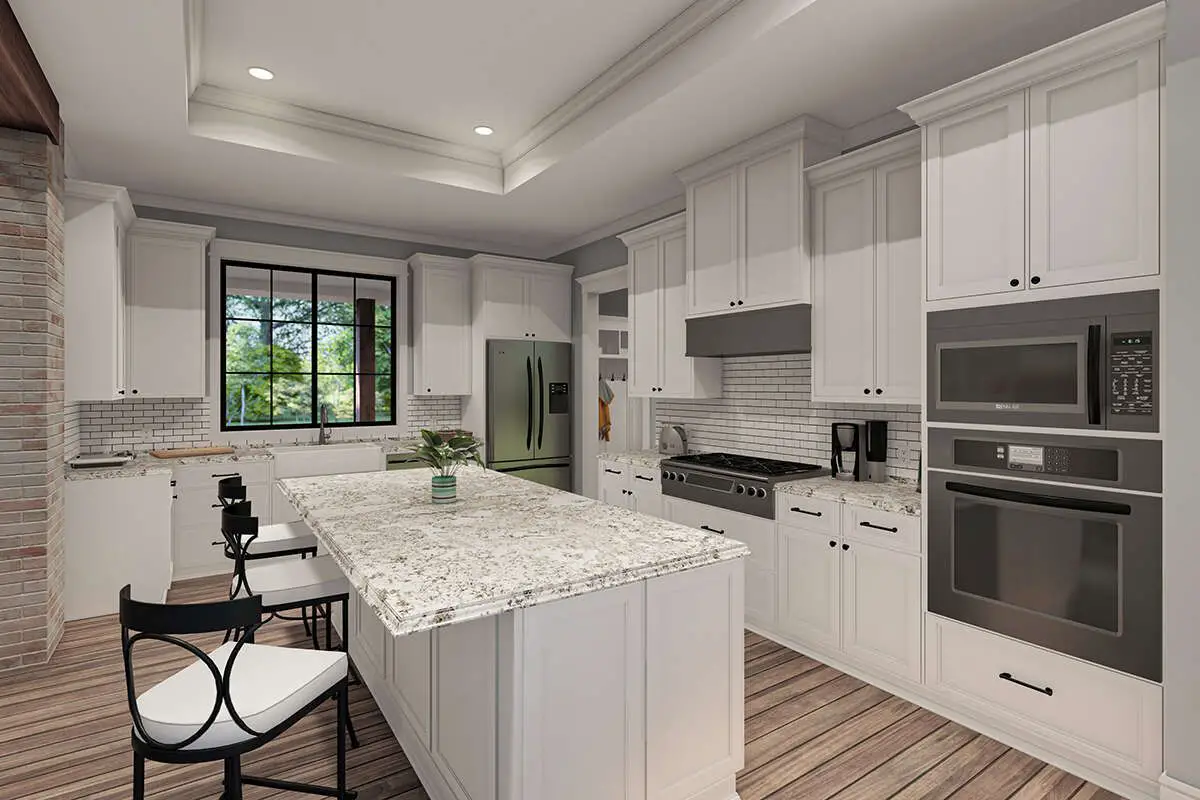
Smart Bedroom Layout
- Owner’s Suite: Privately positioned, it features vaulted ceiling, luxe ensuite with double vanities, deep soaking tub, separate shower, private toilet, and a walk-in closet with island and laundry access—luxurious convenience in one wing. 4
- Secondary Bedrooms: Located on the opposite side, two bedrooms of equal size share a Jack-and-Jill bath—ideal for kids or guests seeking privacy. 5
Bonus & Utility Spaces
A practical mudroom off the garage includes lockers and a guest powder room—great for keeping the daily grind under control. Above the garage, a bonus room (~339 sq ft) awaits transformation into an office, gym, guest suite, or hobby zone. 6
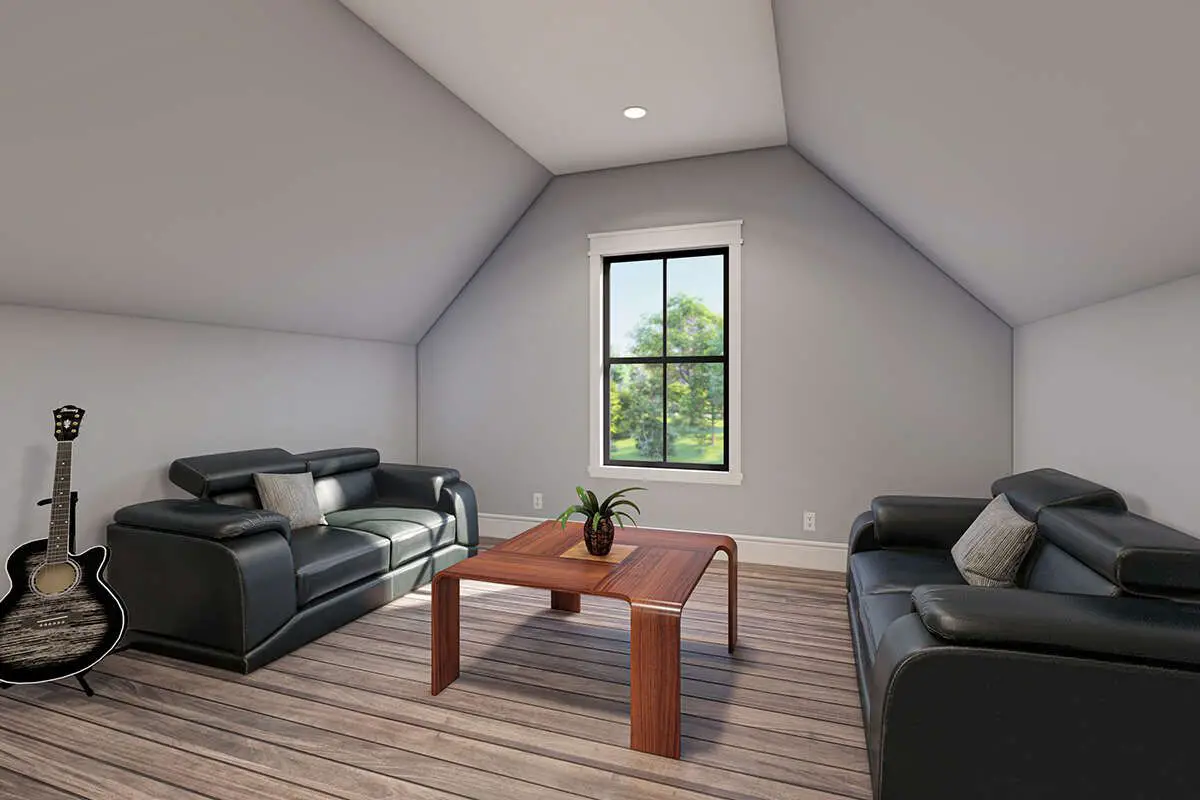
Quick Specs
| Feature | Detail |
|---|---|
| Total Heated Area | ~2,290 sq ft (all one level) |
| Bonus Room | ~339 sq ft over garage |
| Bedrooms | 3 |
| Bathrooms | 2 full + 1 half |
| Garage | 2-car |
| Porch | Wraparound, front & rear |
| Dimensions | Width: 80′-10″ • Depth: 62′-2″ • Height: 26′-3″ |
| Foundation Options | Slab, crawlspace, or basement |
| Roof Pitch | 9:12 with 2×4 framing standard (2×6 optional) |
7
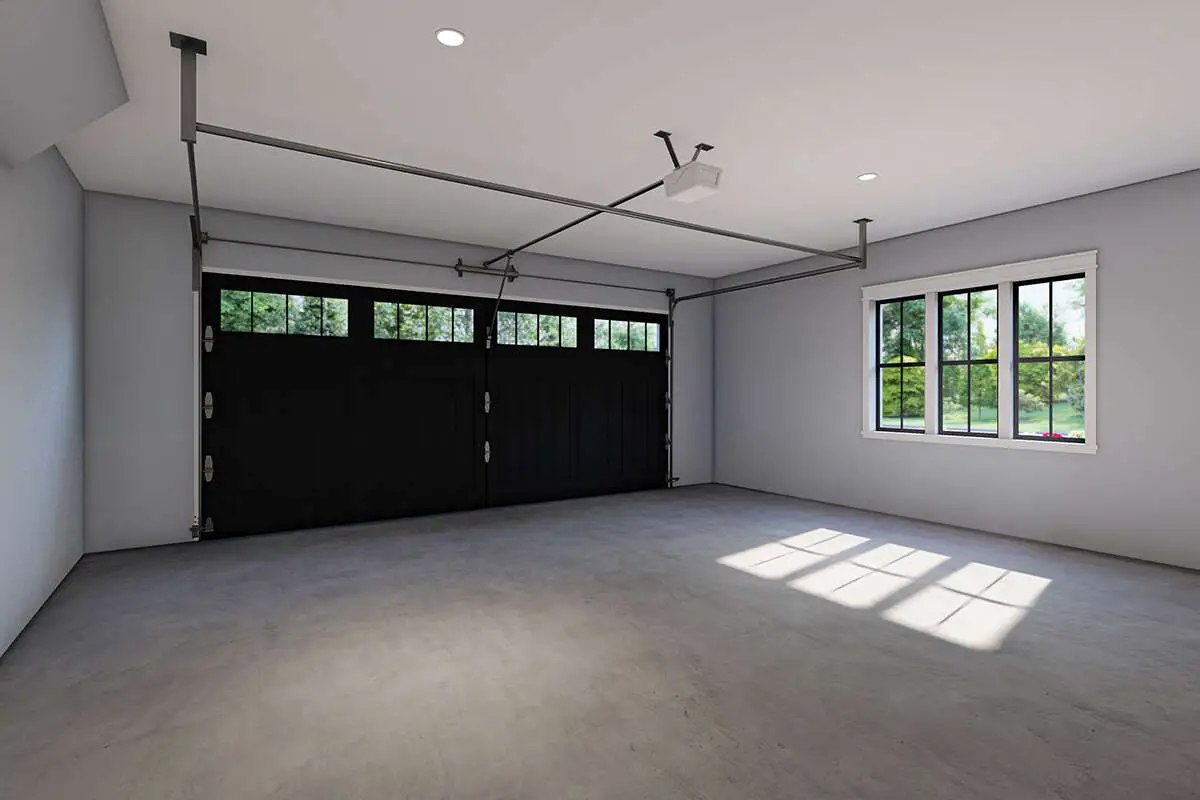
Why This Floor Plan Wins
This home blends elegant farmhouse charm and practical layout like peanut butter and jam. Vaulted living, private owner’s zone, plus savvy mudroom and bonus loft—every area feels designed for real life. Room to host, unwind, or adapt as your needs change, all wrapped in style.
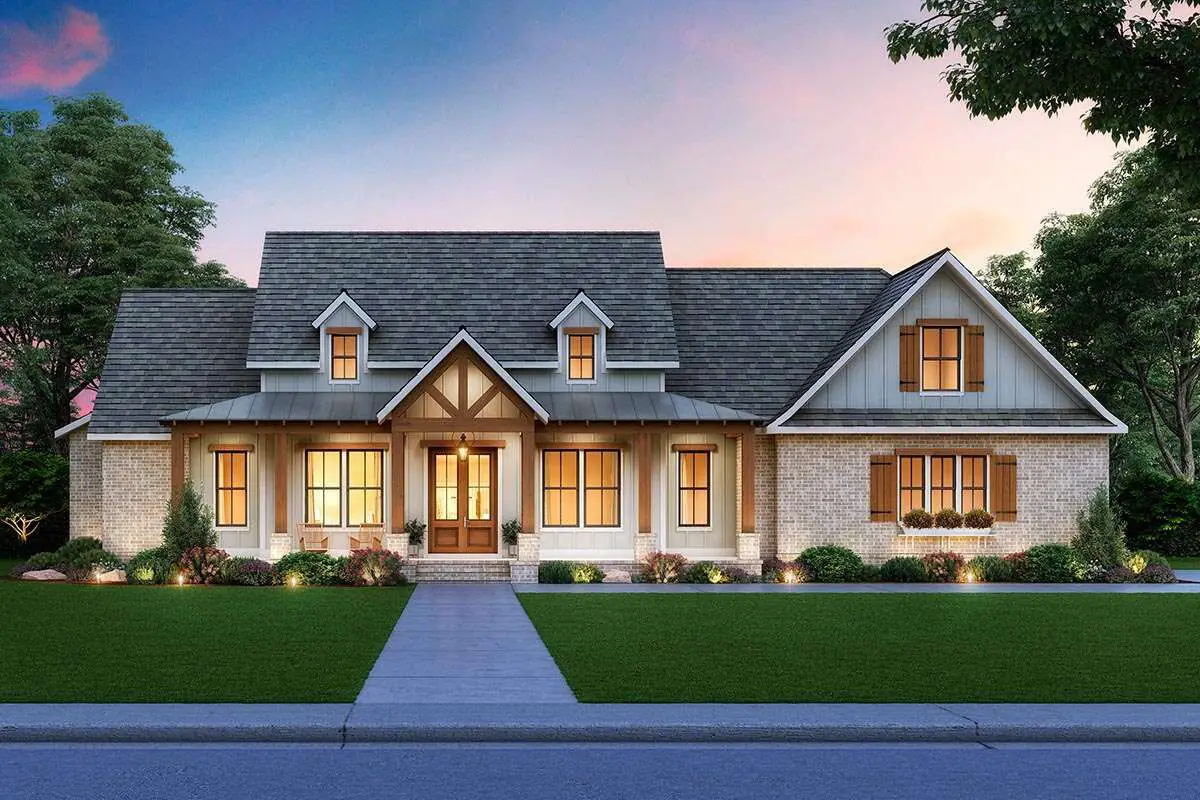
Estimated U.S. Build Cost (USD)
Expect construction budgets to fall between $170–$245 per sq ft for this quality of finish, placing total build costs around **$390K–$560K USD**, depending on regional rates and upgrade choices (land/site costs not included).
