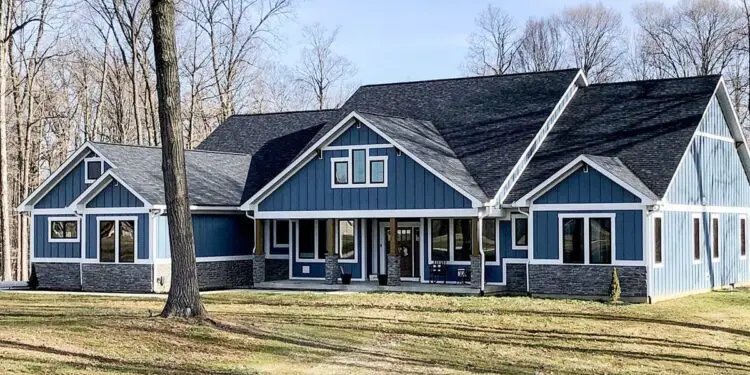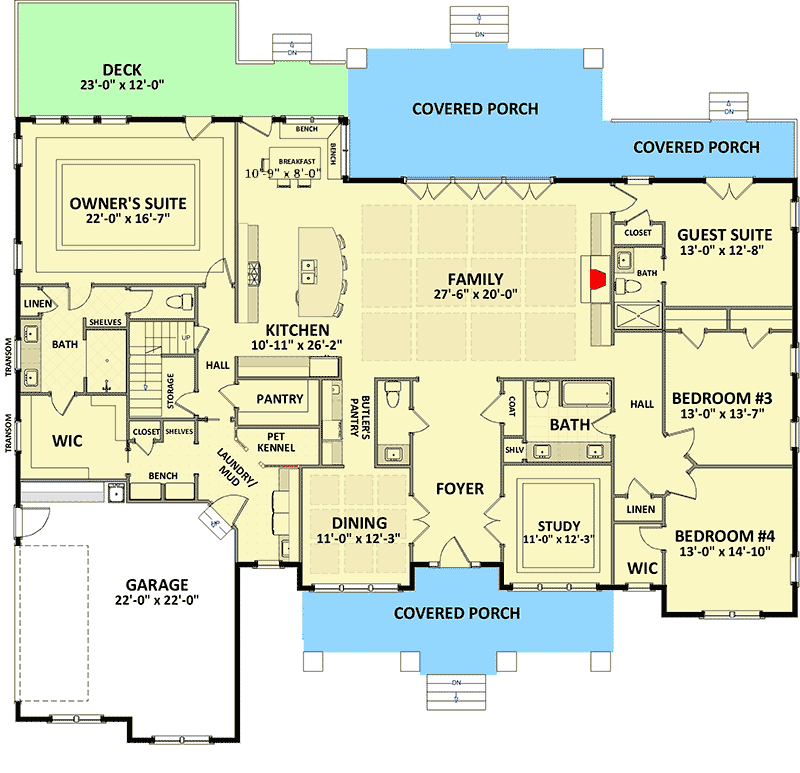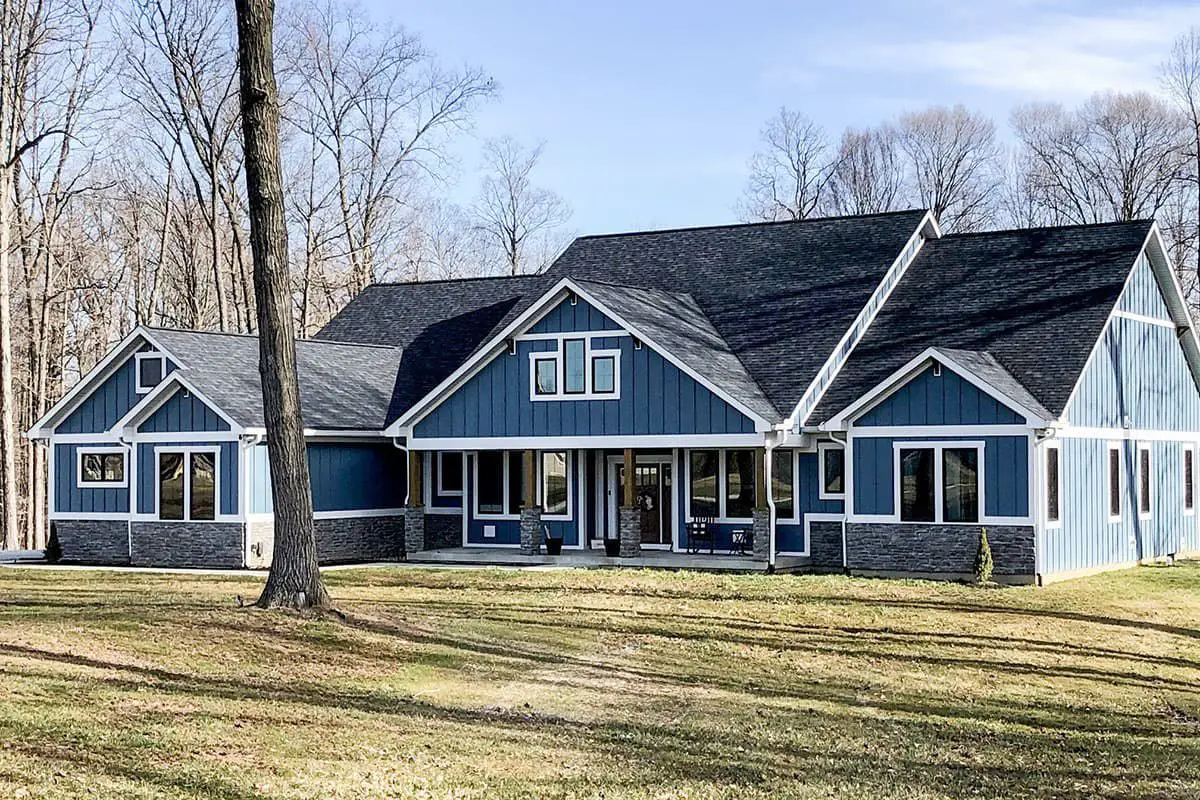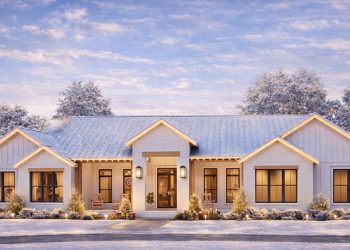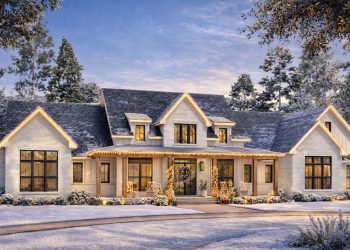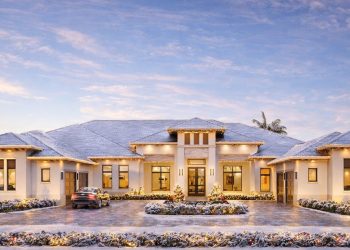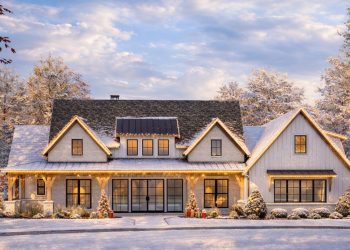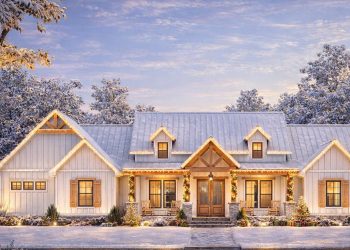This one-to-two story Craftsman exudes both warmth and scale—offering around 3,394 sq ft of refined living, with 4 bedrooms, 3 full baths, and bonus space for future growth. Topped with a generous covered porch and rich architectural details, this plan brings classic Craftsman character into a spacious, modern framework. 1

Presence That Welcomes
Strong stone-based columns and carefully crafted wood trim beneath each gable create an inviting yet grounded exterior—classic Craftsman features done well. 2
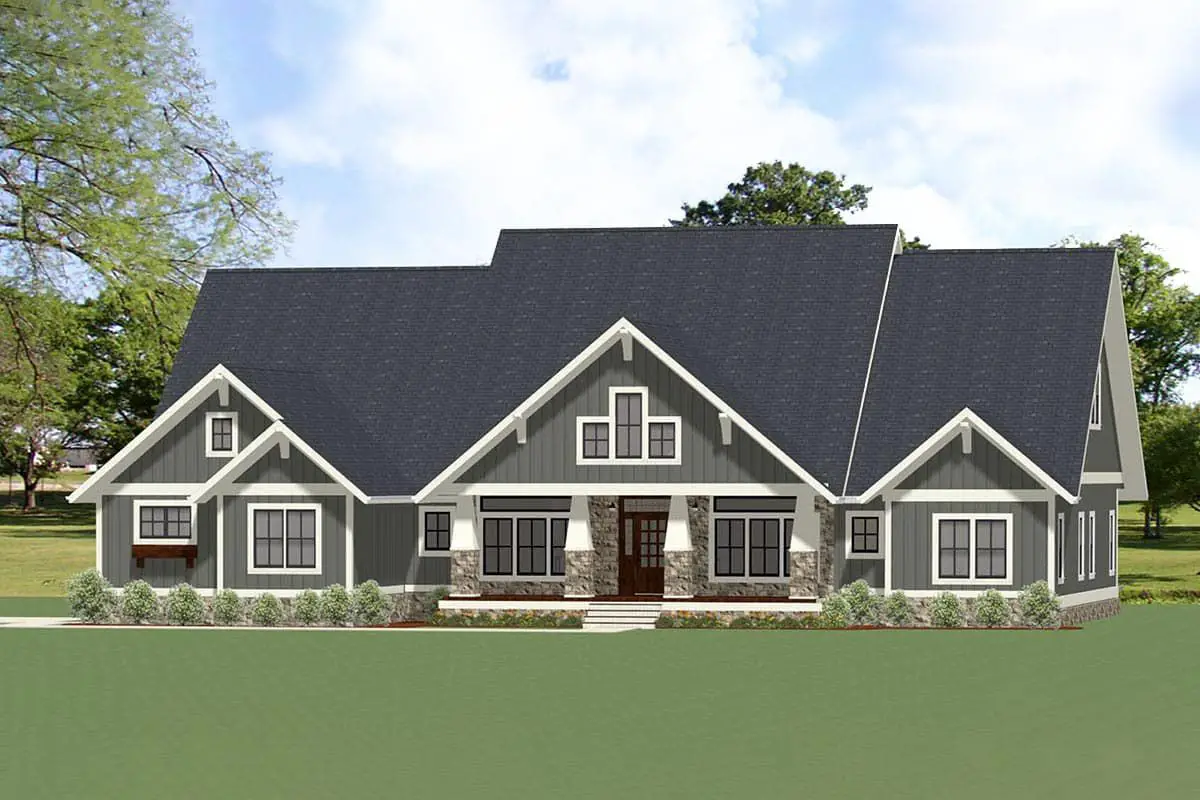
Flow & Function Meet Charm
- Foyer: Wide and flowing, it opens on one side to a study with a tray ceiling, and the other to a formal dining room under a coffered ceiling. 3
- Family hub: A large family room anchors the home, complete with a fireplace that feels built for stories and Sundays. 4
- Breakfast nook: Bench seating flanked by double windows invites morning light and lazy weekend chats. 5
- Smart mudroom: The informal entry from the two-car side garage includes bench space and even a built-in pet kennel—for daily life without sacrifice. 6
Master Suite That Wins Morning
Located for serenity, this suite boasts a double tray ceiling, a walk-in closet that connects to the laundry via sliding pocket door, and a sense of separation that real-life routines appreciate. 7
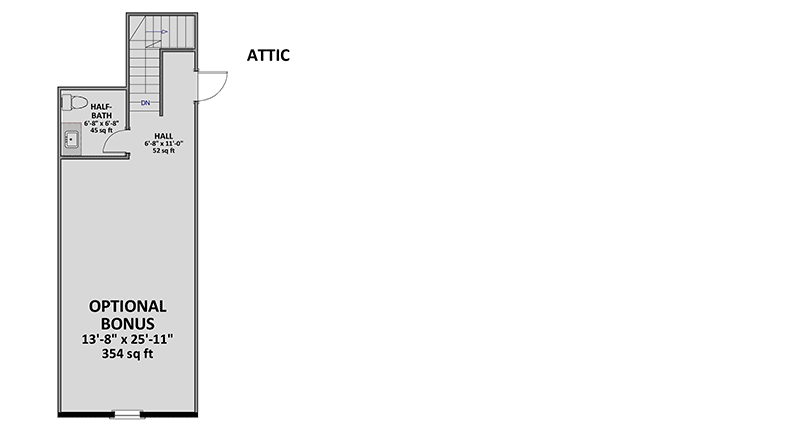
Guest Comfort & Porch Access
A guest bedroom opens through double doors directly onto the covered porch. That’s the kind of detail that elevates hospitality. 8
Basement stairs
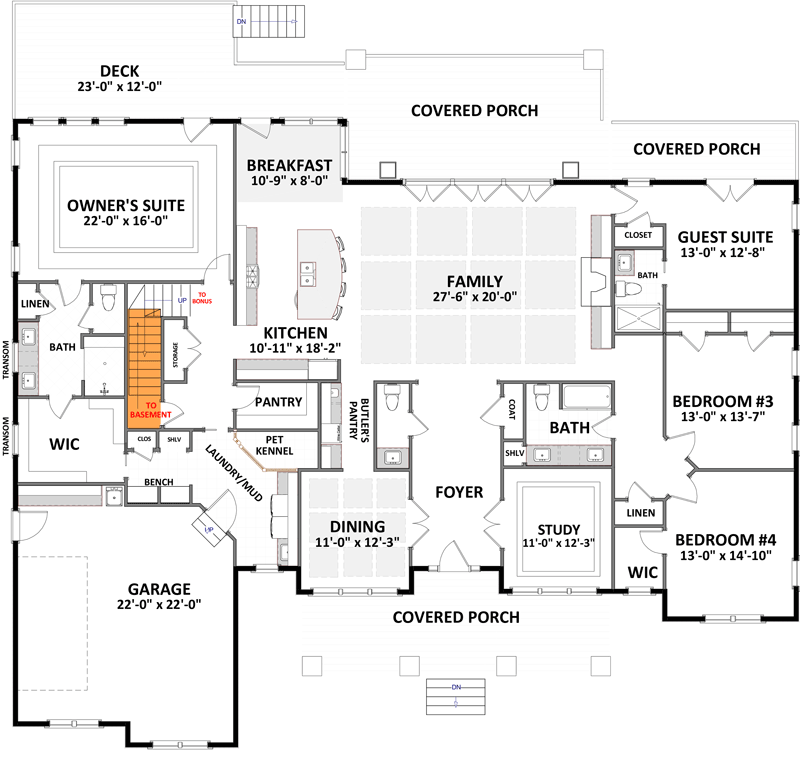
Bonus Space for What’s Next
There’s up to 490 sq ft of optional bonus area above the garage—perfect for an office, workout room, studio, or play haven. 9
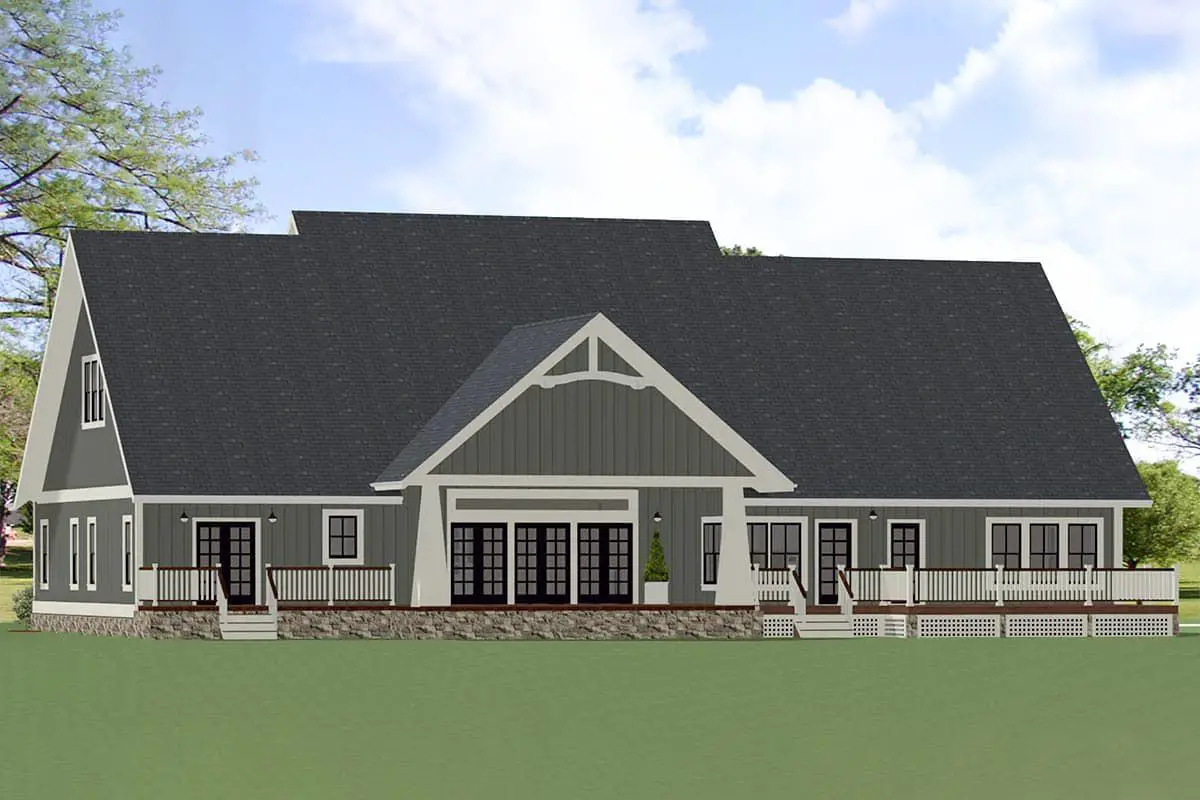
Plan Quick Specs
| Feature | Detail |
|---|---|
| Total Heated Area | ~3,394 sq ft |
| Bedrooms | 4 |
| Bathrooms | 3 full (plus ½ optional) |
| Stories | 1–2 stories |
| Garage | Attached, side entry for 2 cars |
| Bonus Space | ~490 sq ft over the garage |
| Porch & Deck | Combined ~787 sq ft porch + 340 sq ft deck |
10
Everyday Plus Points
- Elegantly tapered porch columns and rich trim provide classic curb appeal.
- Open layout balances communal flow with private nooks like the study and dining room.
- Smart daily routing: mudroom, kitchen, and garage access all work seamlessly together.
- Creative bonus suggests future value without footprint expansion.
Estimated Build Cost (USD)
For a high-quality Craftsman of this size, expect a construction cost of roughly $200–$300 per sq ft. This places your ballpark at **$680K–$1.02M USD**, depending on finish level and region. (Land and site prep not included.)
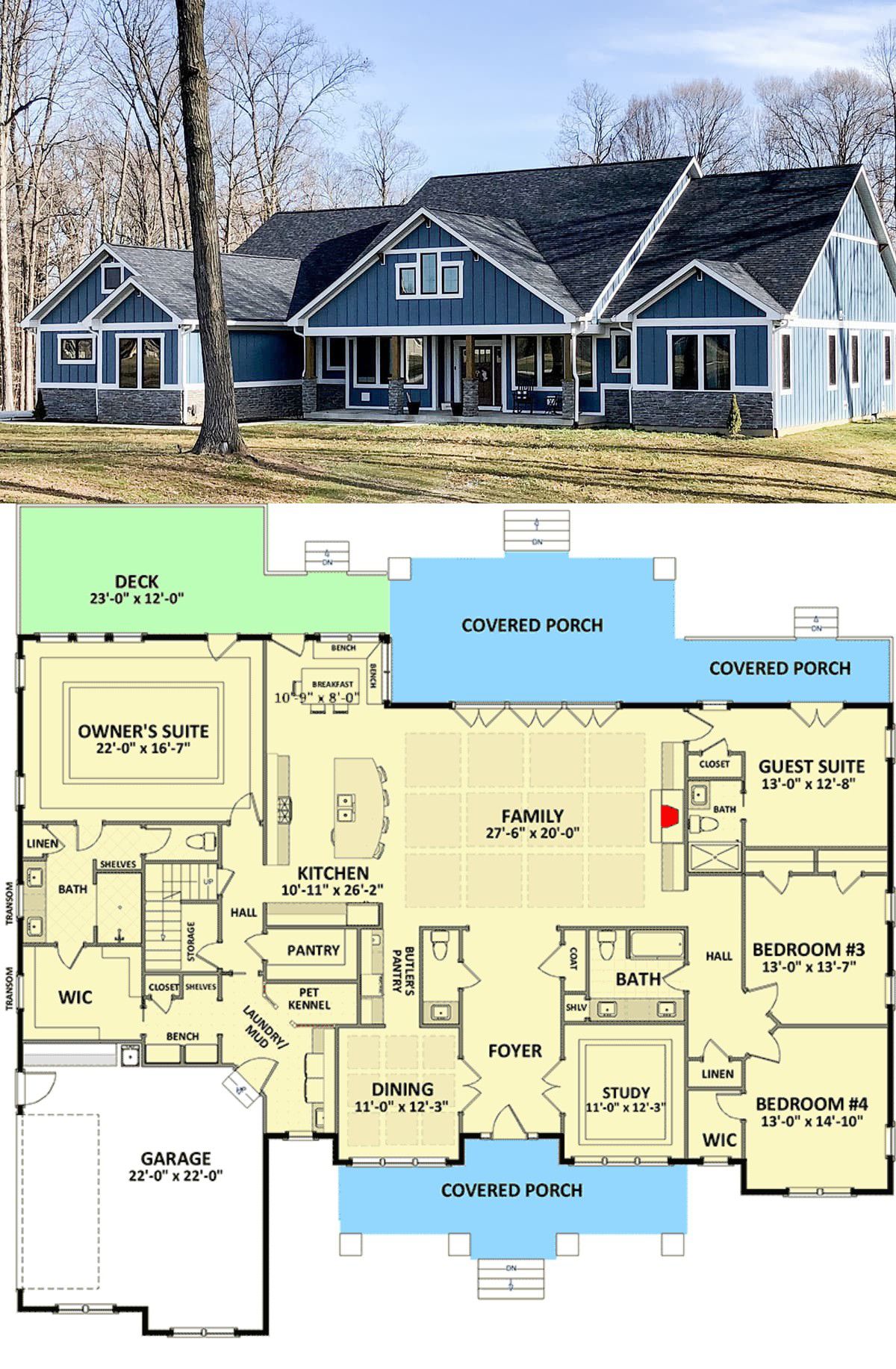
Why This Plan Impresses
It blends architectural beauty and everyday practicality—where strong curb presence extends into thoughtful interior flow and future adaptability. It’s a home built to welcome, function, and flex with your life.

