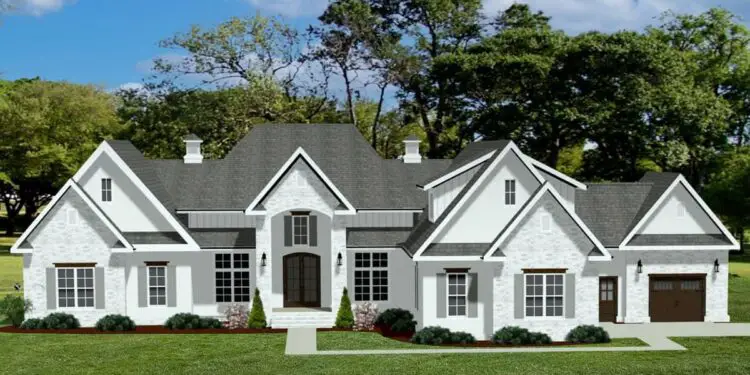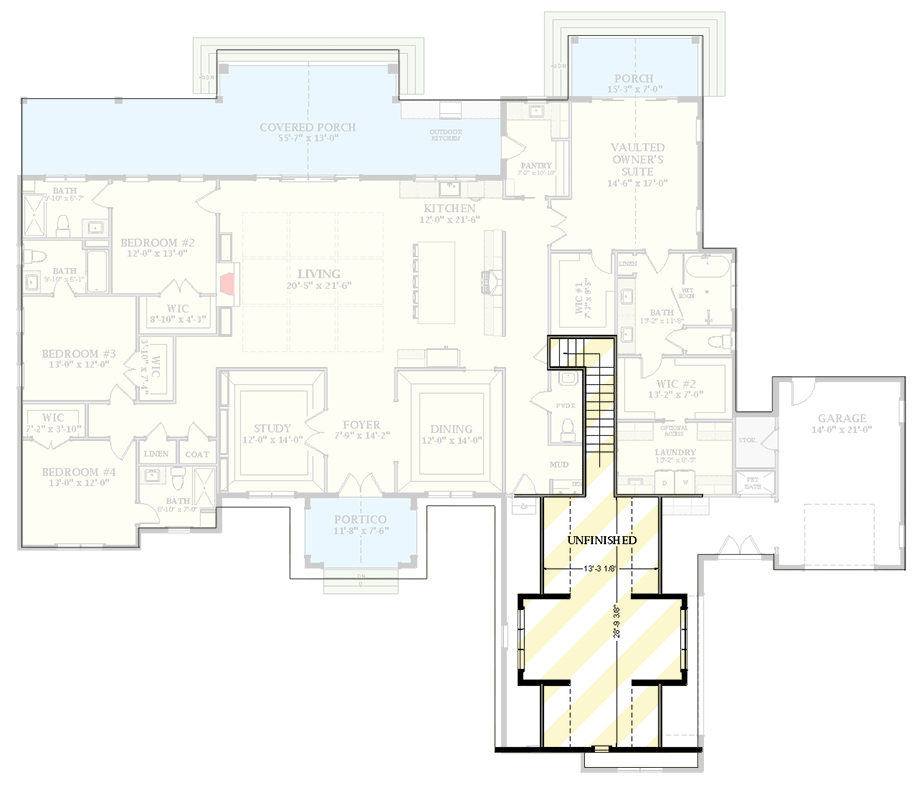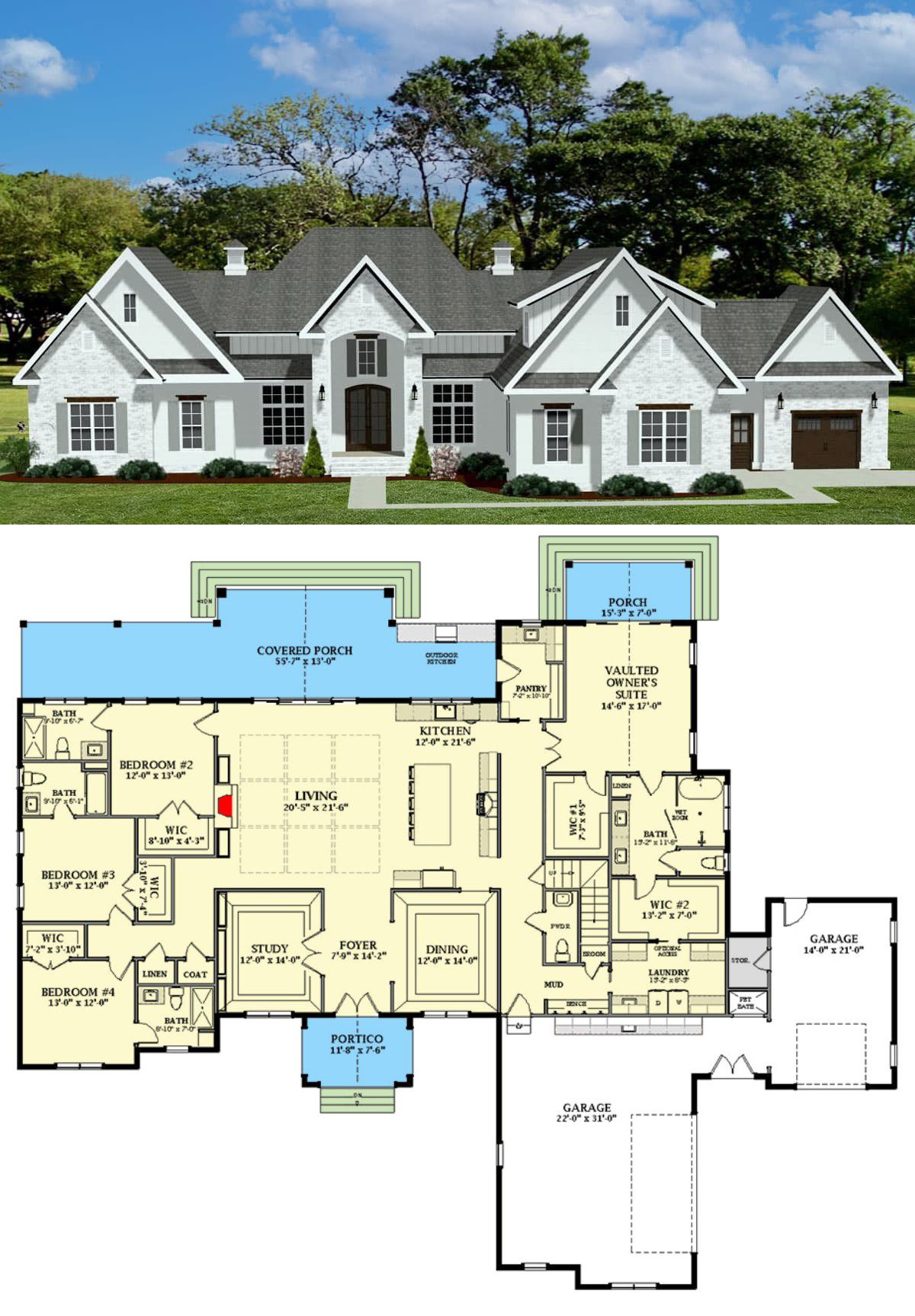This welcoming southern-style home spans approximately 3,351 sq ft, offering 4 bedrooms and 4.5 baths in a single-level layout enhanced by an optional 464 sq ft bonus space. The home features a large 3-car front and side-entry garage measuring ~1,097 sq ft—practical, spacious, and style-forward. 1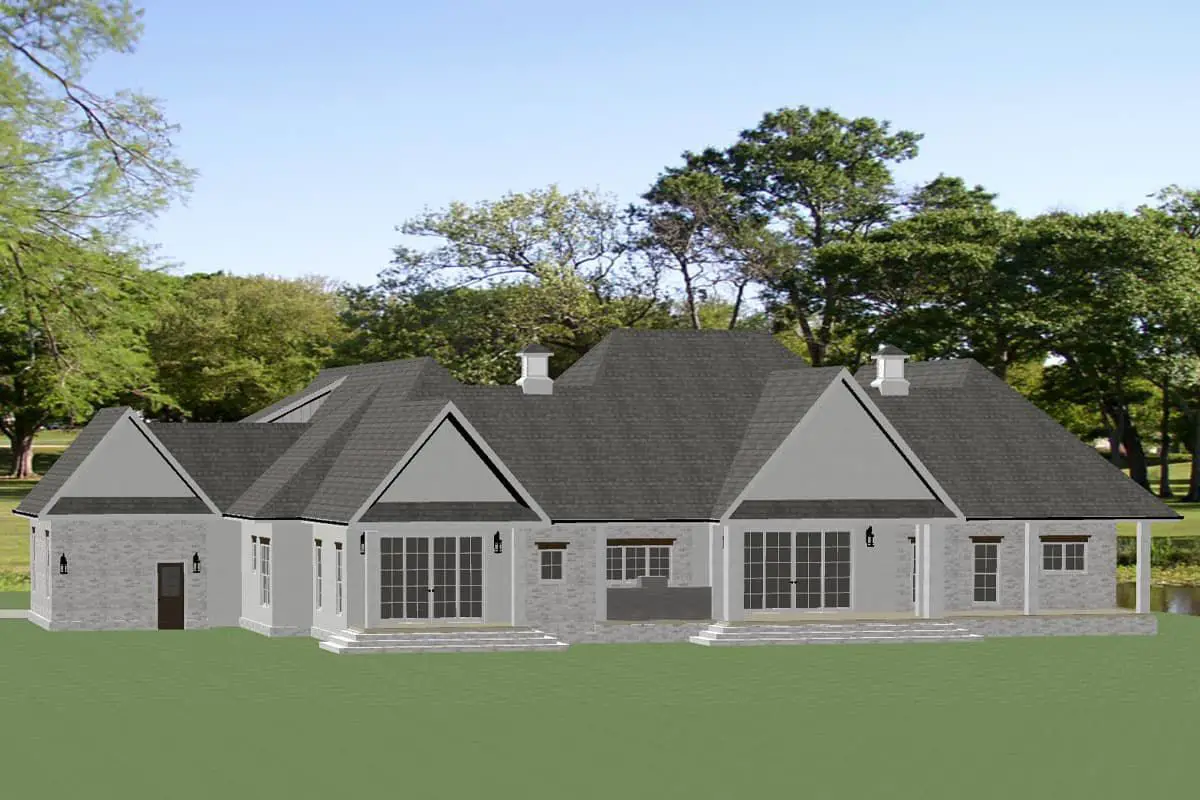
Curb Appeal & Southern Charm
Softly pitched gables, generous porches, and 2×6 walls create the charm and strength that define refined southern architecture. At 102′ wide and 84′ deep, with a 30′ ridge height, the exterior makes an elegant statement. 2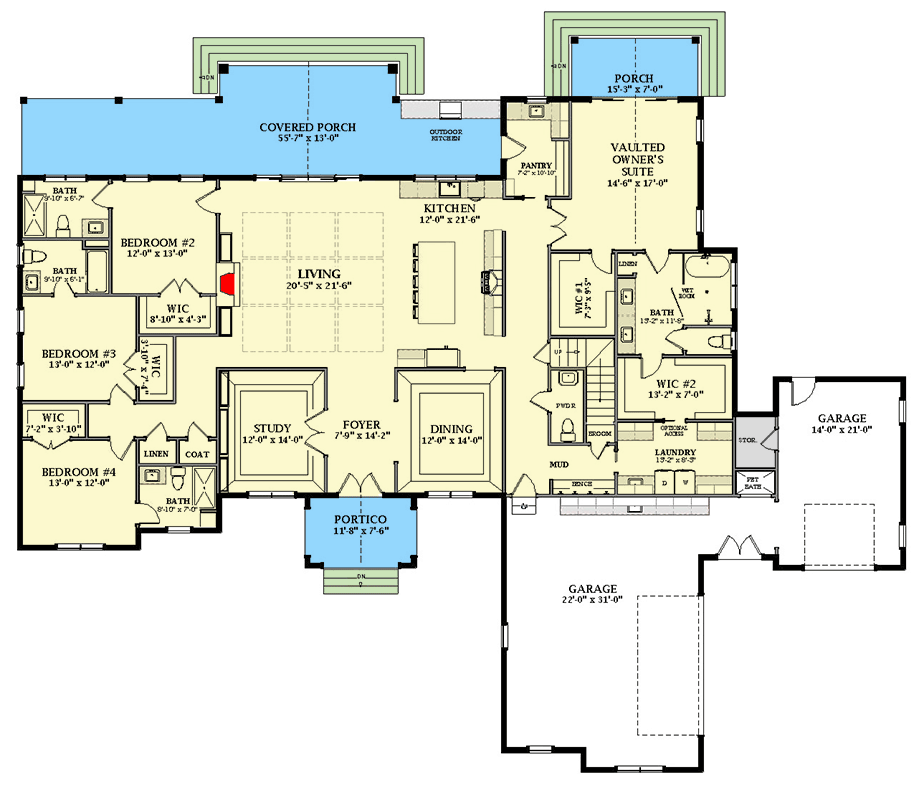
Open Flow for Daily Life & Entertaining
The home’s floor plan encourages effortless movement between gracious gathering spaces:
- Great Room + Dining: An expansive, light-filled area ideal for both everyday life and hosting.
- Kitchen & Butler’s Pantry: Smartly placed near the garage and mudroom—makes errands, groceries, and clean-up breezy.
- Covered Outdoor Living: Front and rear porches invite relaxed indoor-outdoor living, with ~97 sq ft front and ~700 sq ft rear porch areas. 3
Primary Suite with Vaulted Presence
Retreat into the vaulted owner’s suite, complete with its own luxurious bath, walk-in closets, direct access to the laundry, and quiet separation—this is where home truly feels like sanctuary. 4
Flexible Living for Family & Guests
Three secondary bedrooms (each with full baths) are comfortably grouped away from the main hub—offering convenience and privacy for guests or family members. 5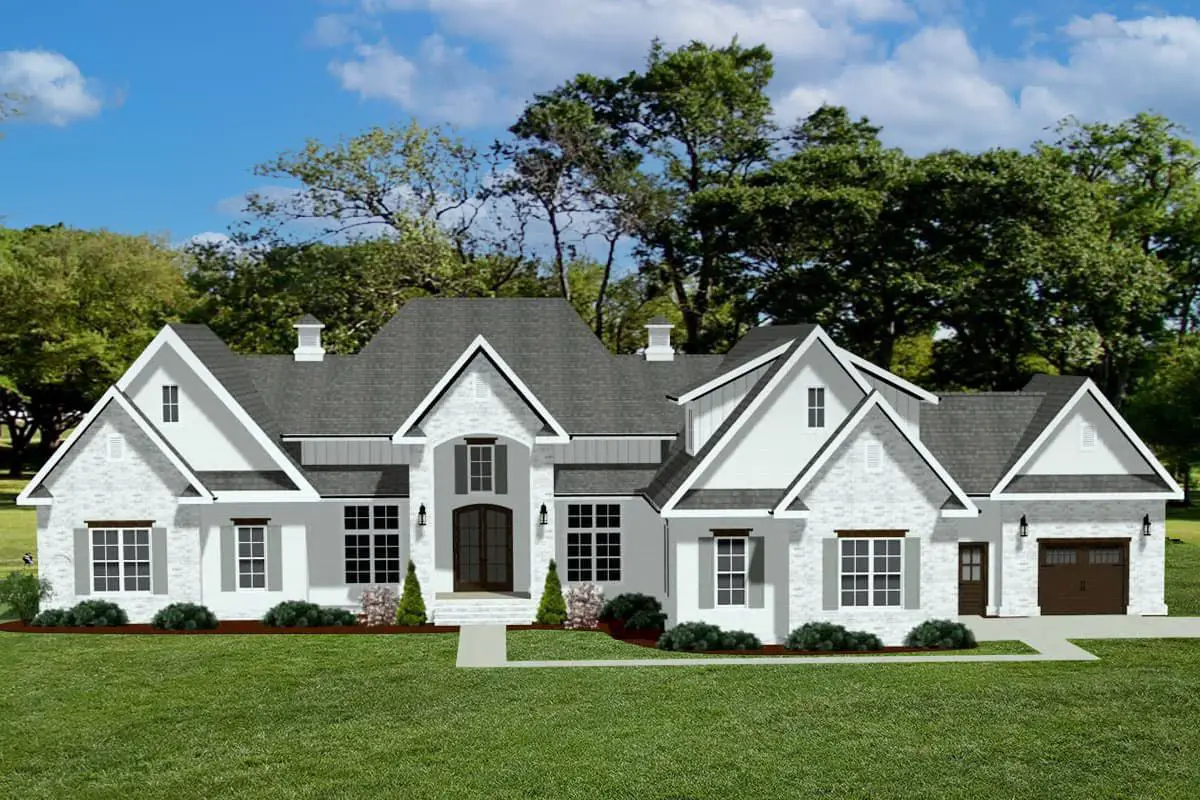
Bonus Space & Workshop Ready
Need more room? A 464 sq ft bonus area is available for media, hobby, or multi-use needs. Plus, a workshop adjacent to the garage is ideal for projects or extra storage. 6
Quick Specs
| Feature | Detail |
|---|---|
| Heated Living Area | ~3,351 sq ft (plus ~464 sq ft bonus) |
| Bedrooms / Bathrooms | 4 beds / 4 full + 1 half baths |
| Stories | Single-level |
| Garage | 3-car, front & side-entry, ~1,097 sq ft |
| Ceiling Height | Main level – 10′ |
| Style | Southern / New American / French Country |
| Special Features | Vaulted owner’s suite, butler pantry, mudroom, workshop, rear porch, bonus room |
| Exterior Build | 2×6 walls, stick framing, 14:12 roof pitch |
Why This Plan Balances Comfort & Elegance
- Open layout marries southern charm with day-to-day flow.
- Primary suite that’s serene, stylish, and smartly connected for ease.
- Versatile bonus space adapts to hobbies, multi-generational needs, or entertainment.
- Outdoor porches offer gracious living without enlarging your footprint.
Estimated U.S. Build Cost (USD)
With its upscale layout and finishes, you’re likely looking at $180–$260 per sq ft. That places this home’s build cost between approximately **$600K–$872K USD**, depending on region and finish quality (land, permits, site work not included).
Ready to Customize?
Let me know if you’d like this summary as a quick checklist, or need help prepping it with alt text and CMS-ready structure—happy to tailor it for your workflow!“`7

