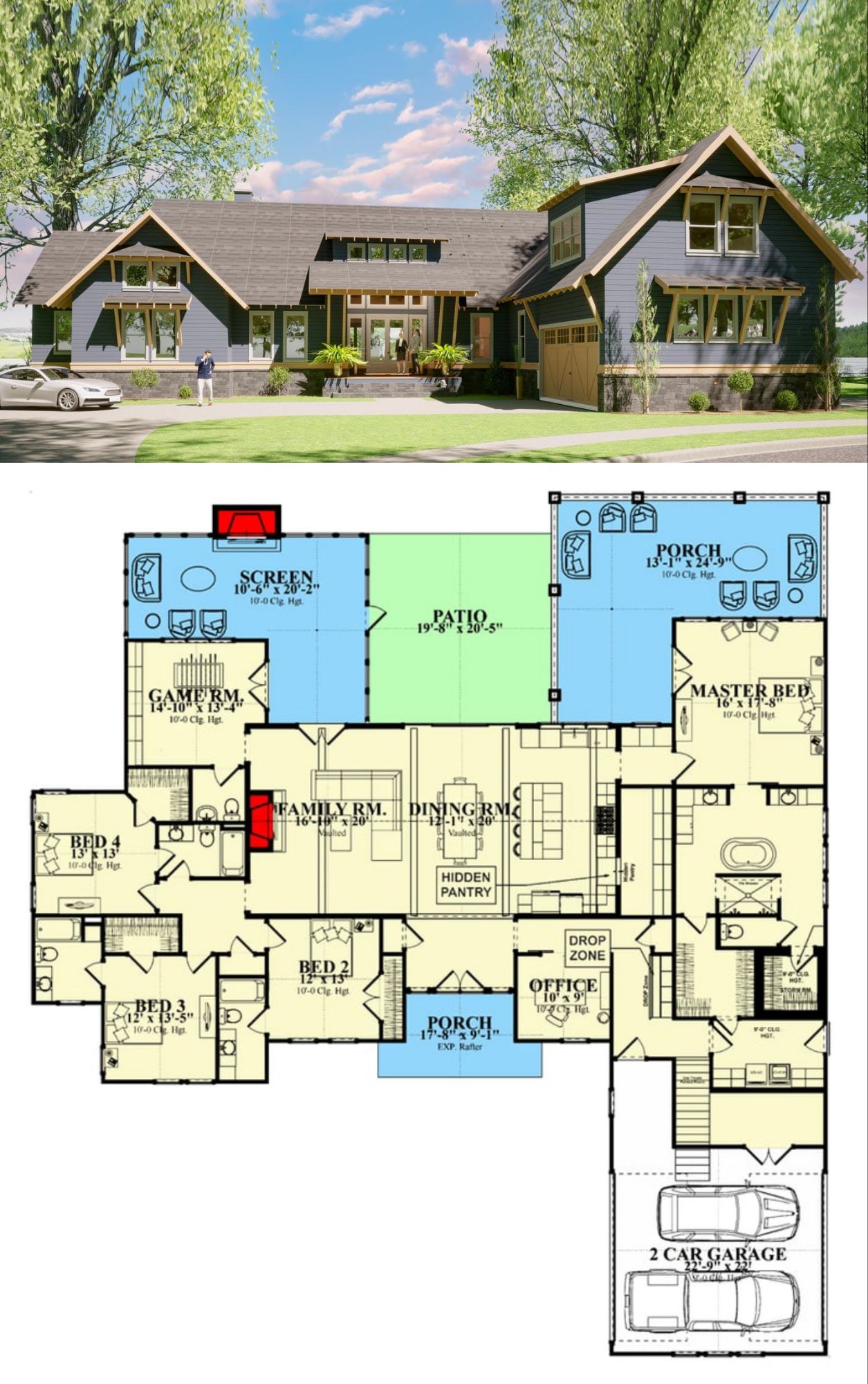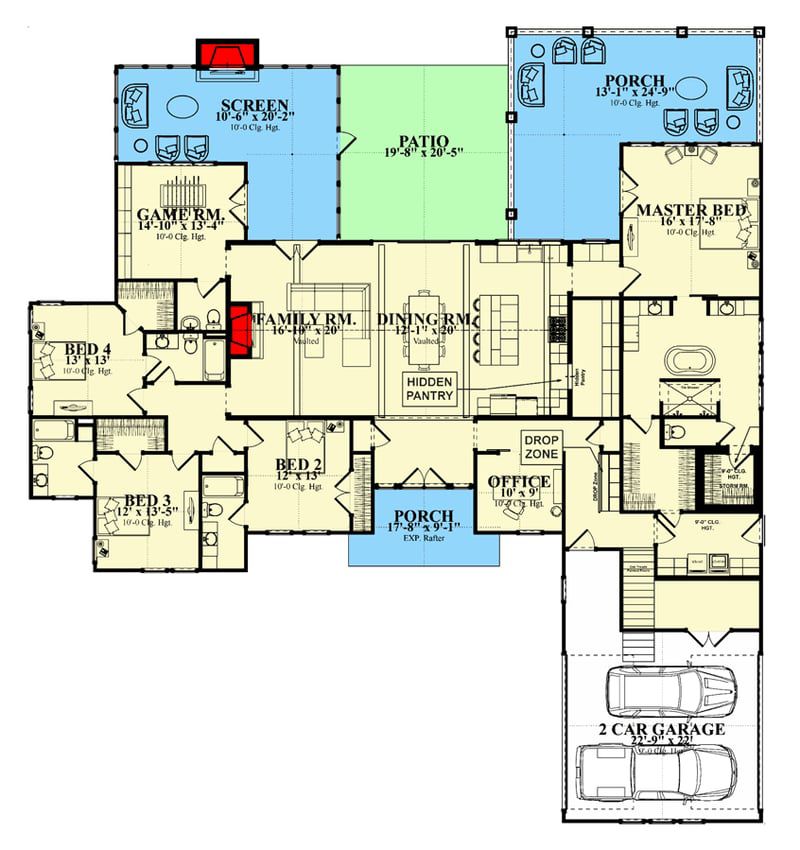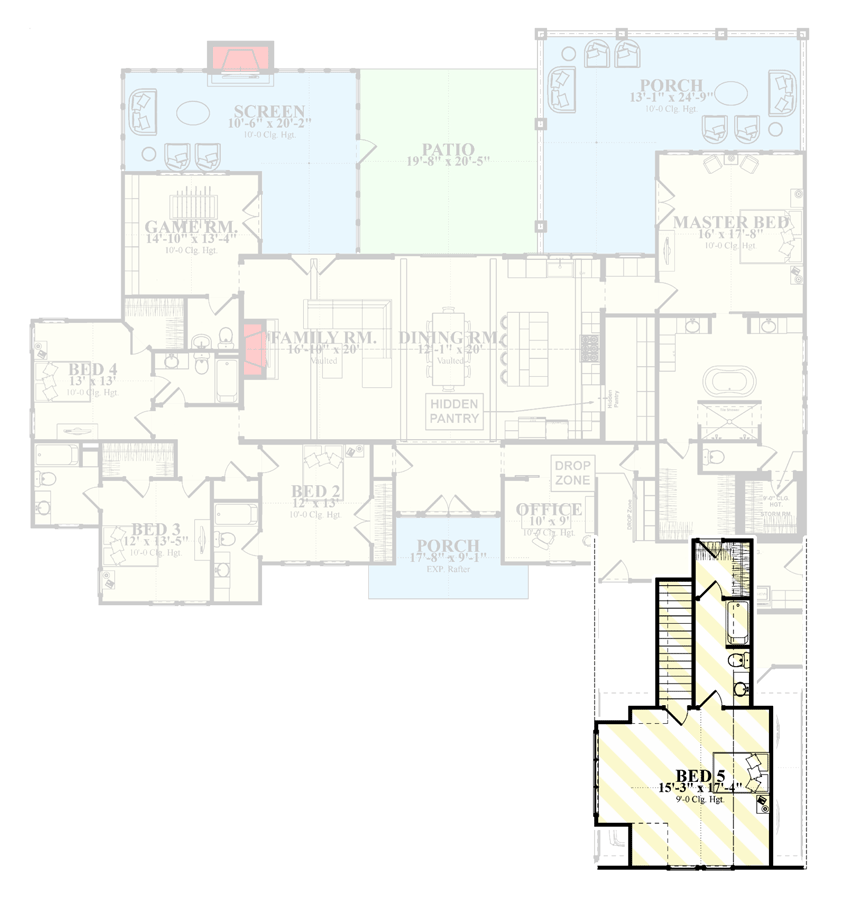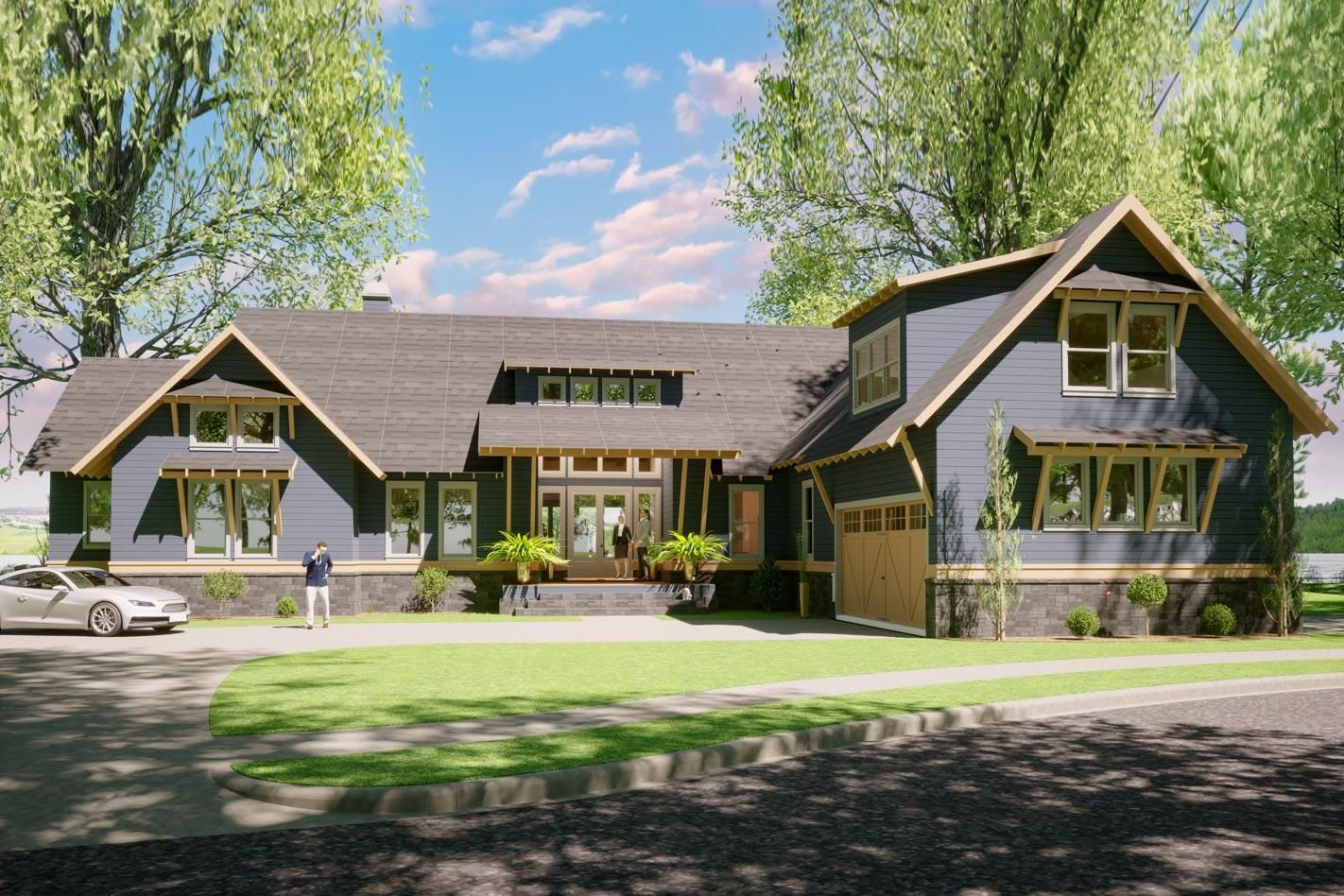This cozy yet expansive one-story reaches approximately 3,295 sq ft of heated living space. With 4 bedrooms—expandable to 5 via the bonus loft—plus 4.5–5.5 baths, this design blends rustic charm with modern versatility. It features a home office, dedicated game room, and a bonus loft perched above the garage—ideal for guests or future expansion. 1
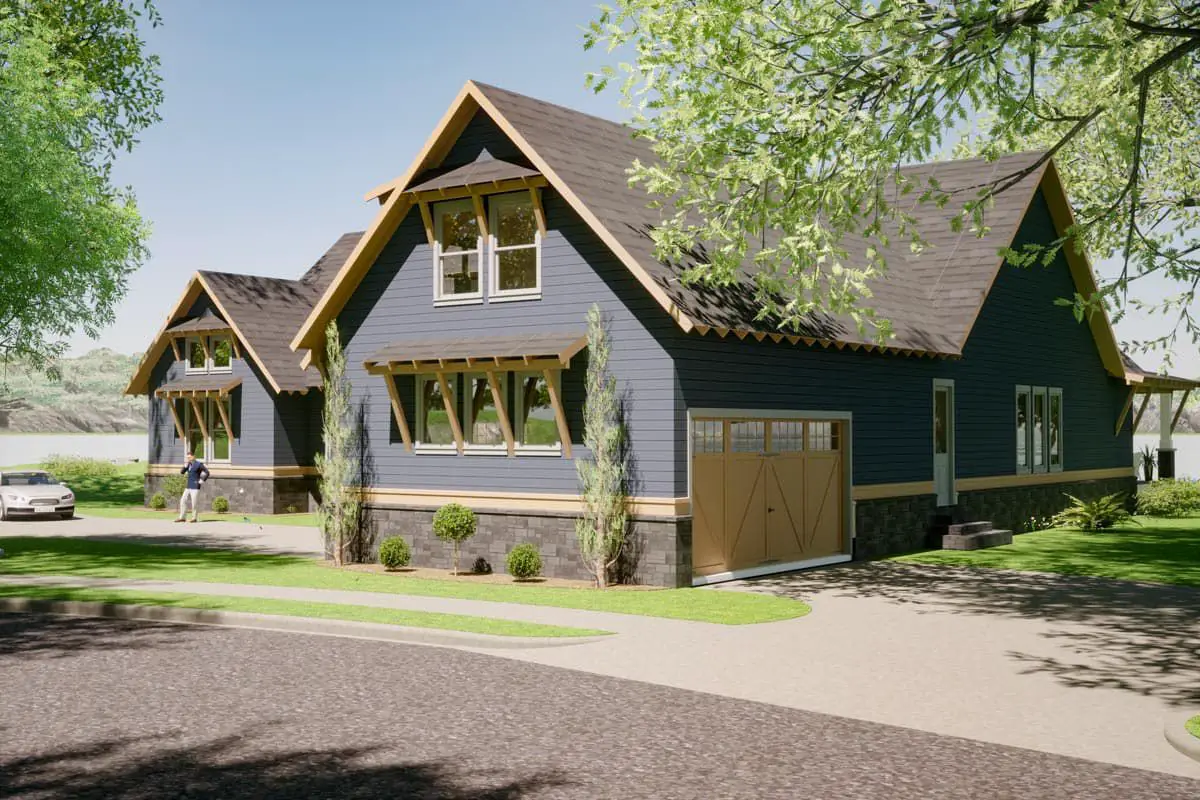
Front Porch & Welcoming Foyer
Enter through French doors into a foyer that frames a view all the way through to the dining room and rear patio. It immediately sets the tone for an inviting, flow-through layout. 2
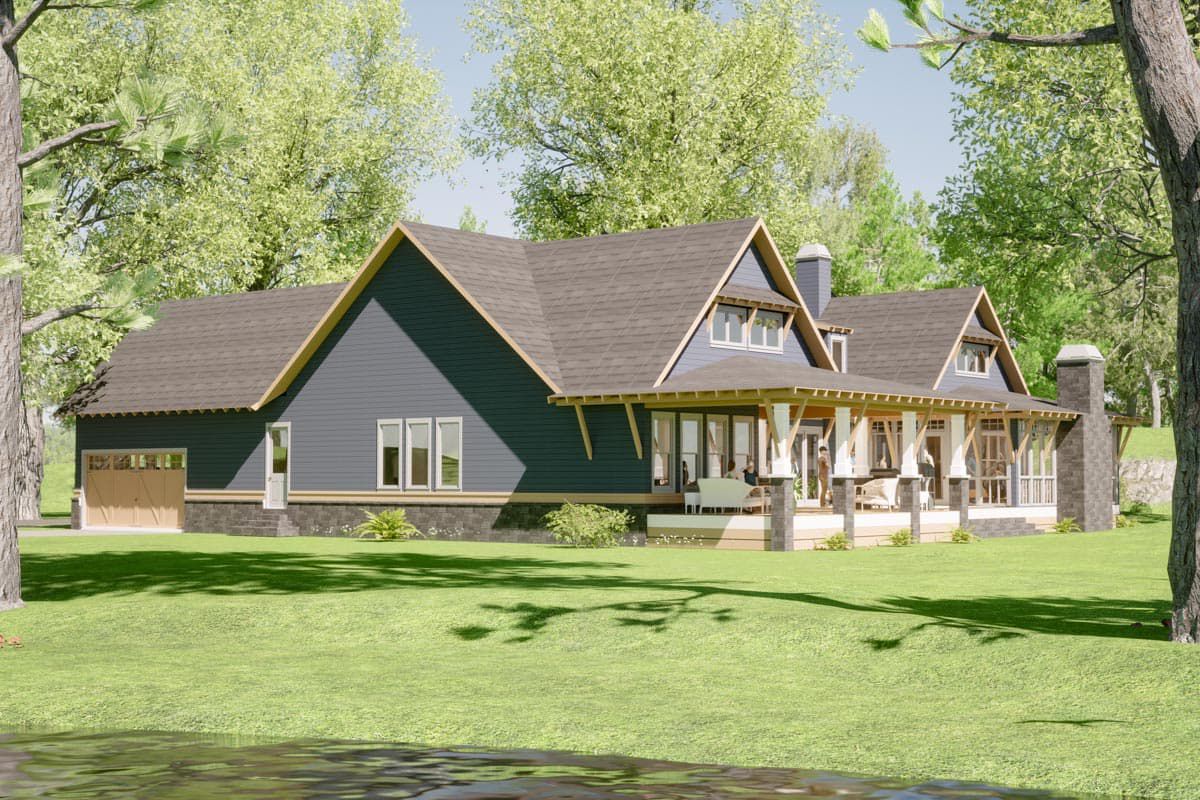
Gathering Spaces That Feel Effortless
The vaulted family room designed around a fireplace seamlessly opens onto a screened porch (also with a fireplace)—perfect for year-round comfort. The kitchen, centered on a generous island and hidden walk-in pantry, is visible across the home’s open-plan living zone. 3
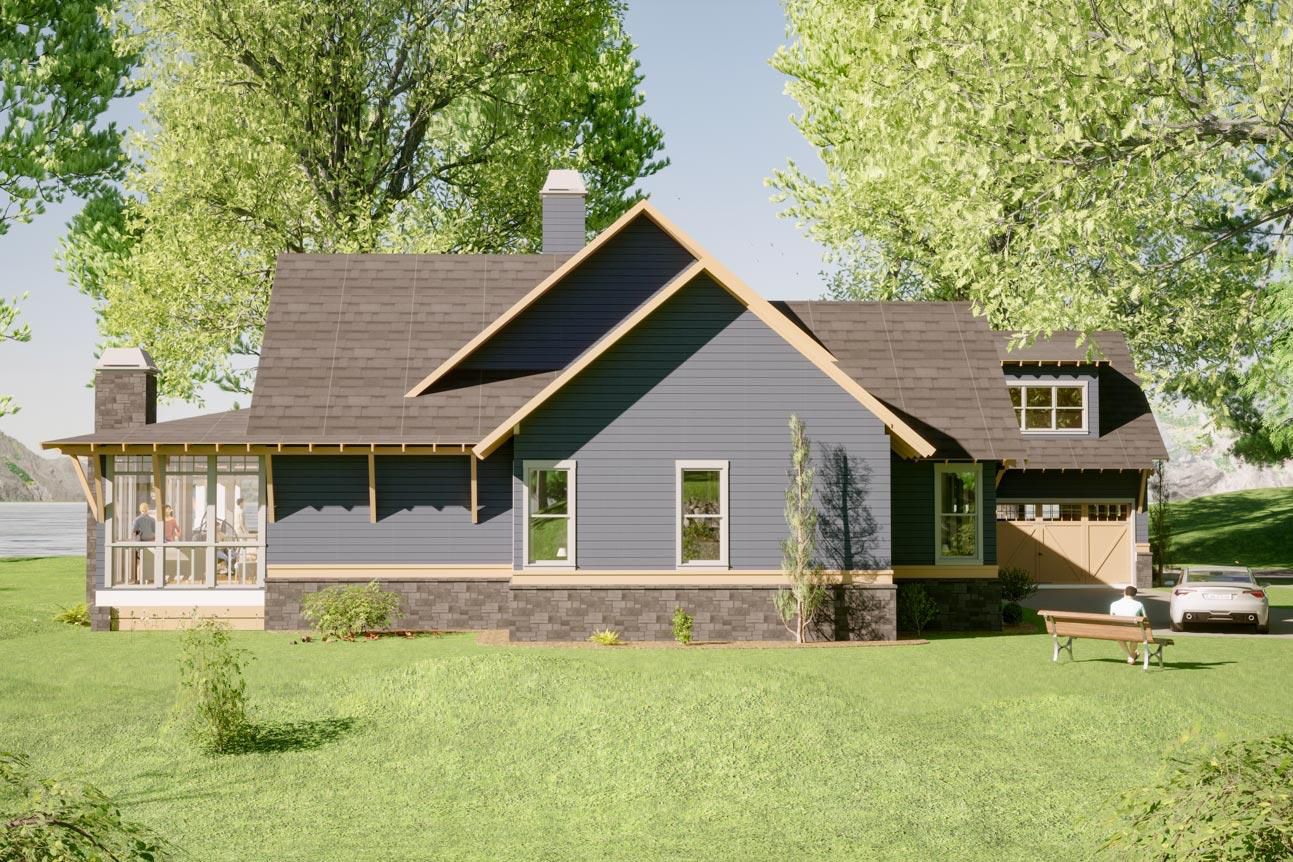
Serene Master Suite Layout
The primary bedroom sits privately on one side, boasting rear porch access, dual walk-in closets, and one that even connects directly to the laundry for unbeatable daily convenience. 4
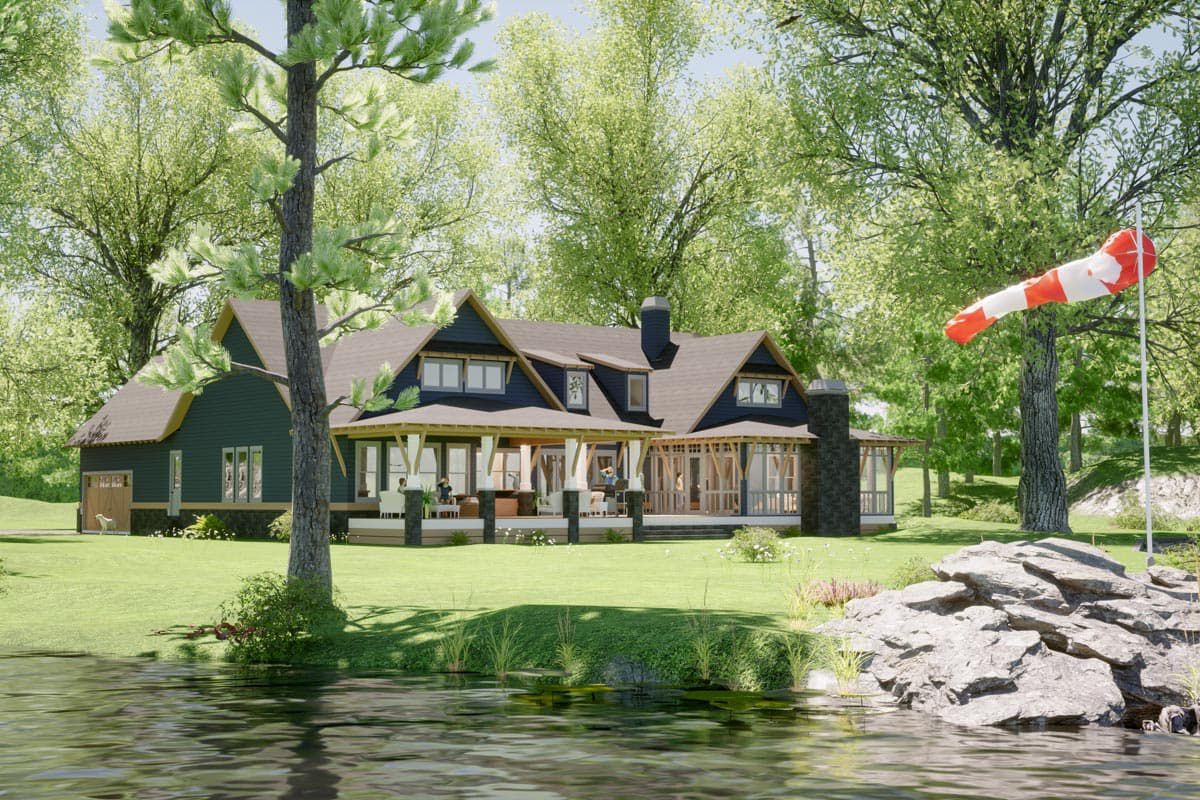
Space for Work, Play & Guests
- Home Office: Quiet and practical, perfect for focused productivity.
- Game Room: A dedicated space for fun that keeps noise—and joy—contained.
- Bonus Loft (~455 sq ft): Positioned above the 2-car garage (≈687 sq ft), this loft can be finished as a 5th bedroom or future expansion. 5
Quick Specs Cheat Sheet
| Feature | Details |
|---|---|
| Heated Area | ~3,295 sq ft (main level) |
| Bedrooms | 4 (optional 5 with loft) |
| Bathrooms | 4.5–5.5 |
| Stories | 1 + finished bonus loft |
| Outdoor Space | ~1,072 sq ft combined |
| Garage | 2-car base; bonus loft above |
Why This Plan Nails It
- Roomy single-level plan with built-in expansion capabilities.
- Private adult zones + fun-forward areas for family and guests.
- Flow that keeps life moving—from foyer to fire-lit great room to porch.
Estimated U.S. Build Cost (USD)
Equipped with bonus space, office, and rustic detail, modern builds like this typically land around $200–$300 per sq ft in many regions. That estimates a construction cost between **$659K–$990K**, excluding land and site costs. For a more accurate local estimate, refer to regional per-square-foot ranges.
