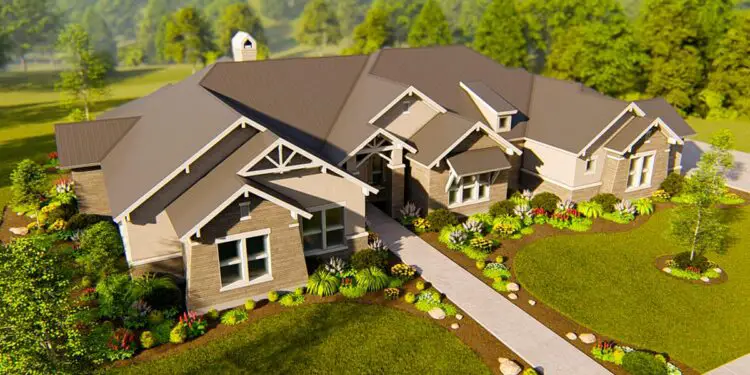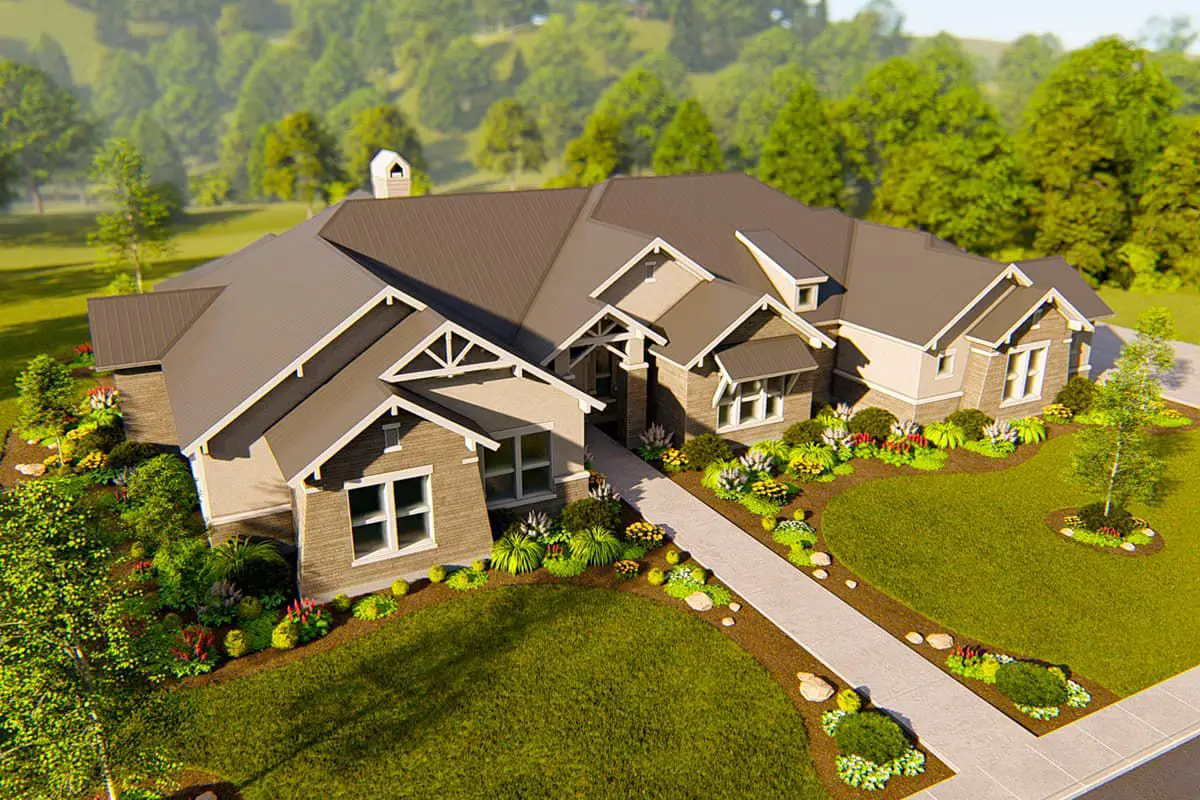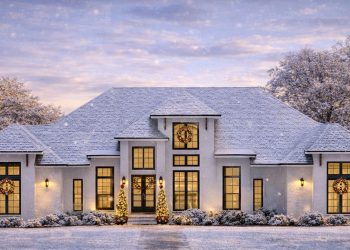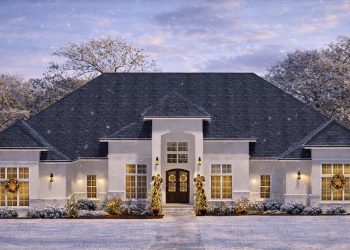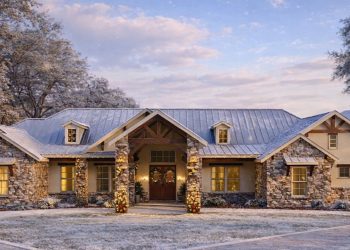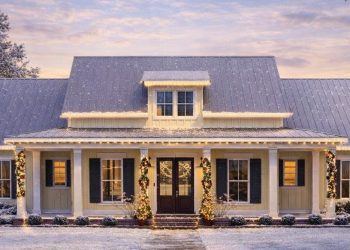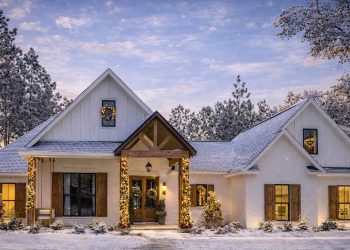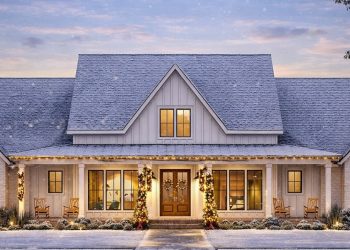This expansive, single-story Craftsman home spans approximately 4,420 sq ft, featuring 4 bedroom suites, 4 full baths + 1 powder room, a 3-car garage, and dedicated game and media rooms—all beautifully wrapped in classic Craftsman charm.
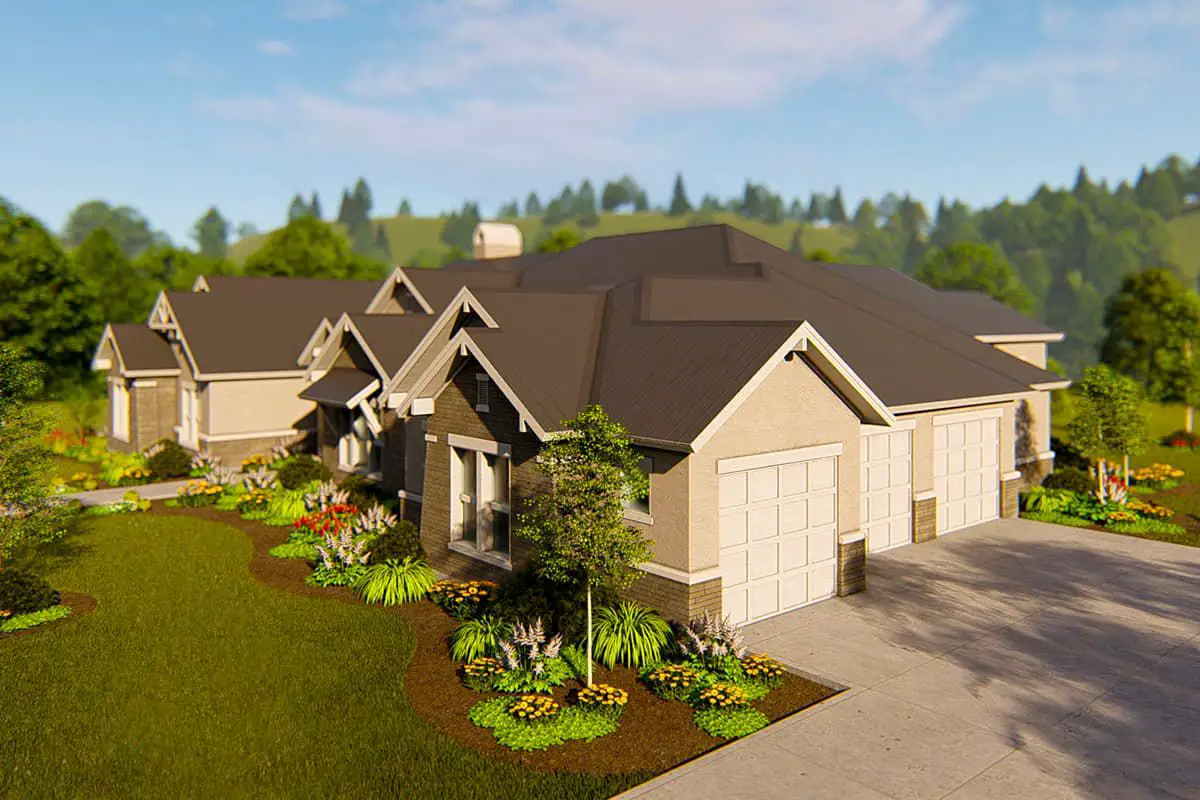
Whether you’re entertaining, working, or relaxing, it’s designed to keep your life comfortable and connected. 1
Elegant Exterior & Flowing Floor Plan
The facade showcases hallmark Craftsman features: sweeping rooflines, mixed textures, deep overhangs, and a grounded, timeless aesthetic.
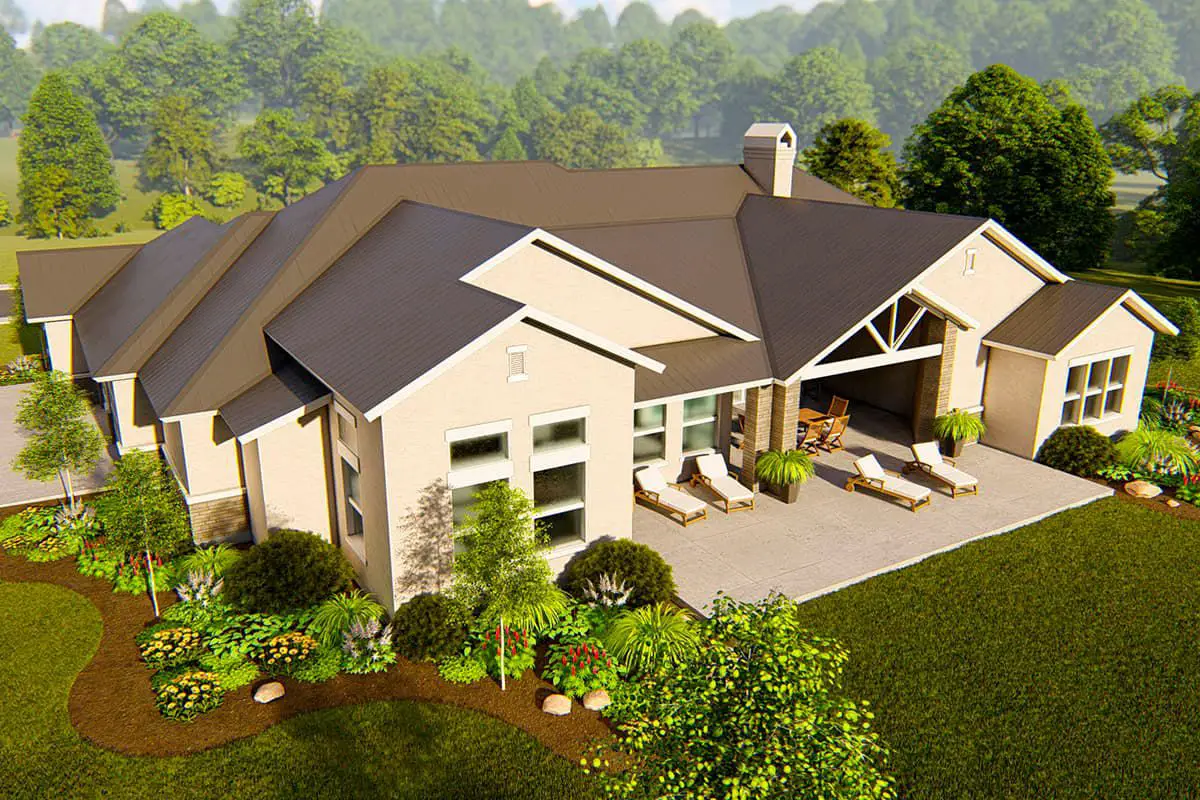
Step inside to feel how the layout naturally flows from the vaulted great room to expansive covered porches—connecting indoor comfort with outdoor ease. 2
A Grand Gathering Zone
The oversized great room steals the show with its vaulted ceiling, exposed beams, fireplace focal point, and seamless access to outdoor living—perfect for large gatherings or quiet evenings that transition effortlessly outside. 3
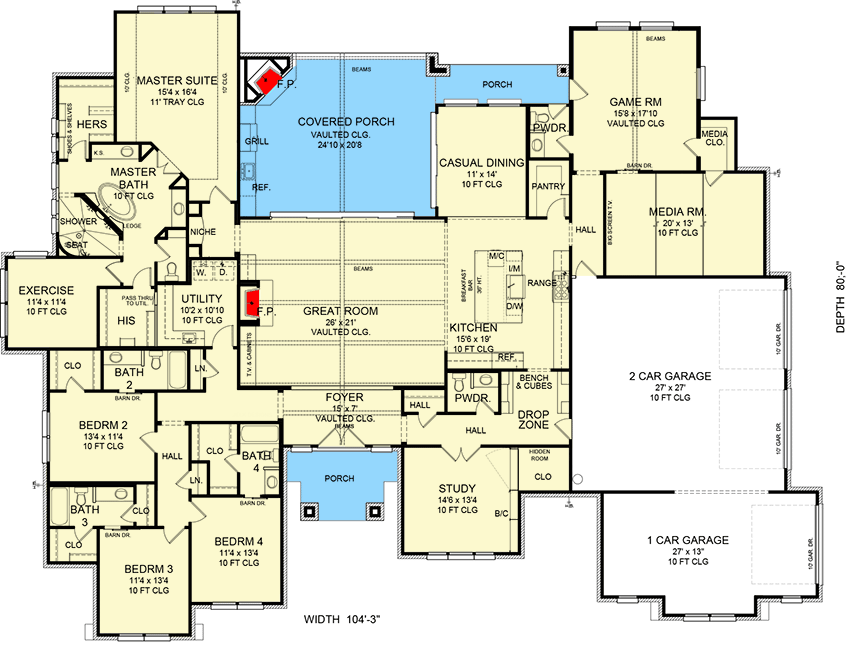
Kitchen Designed for Real Life
Cook with ease in the spacious kitchen featuring a generous island and walk-in butler-style pantry. A smart drop zone near the mudroom keeps daily mess under control—especially handy when coming in from the garage. 4
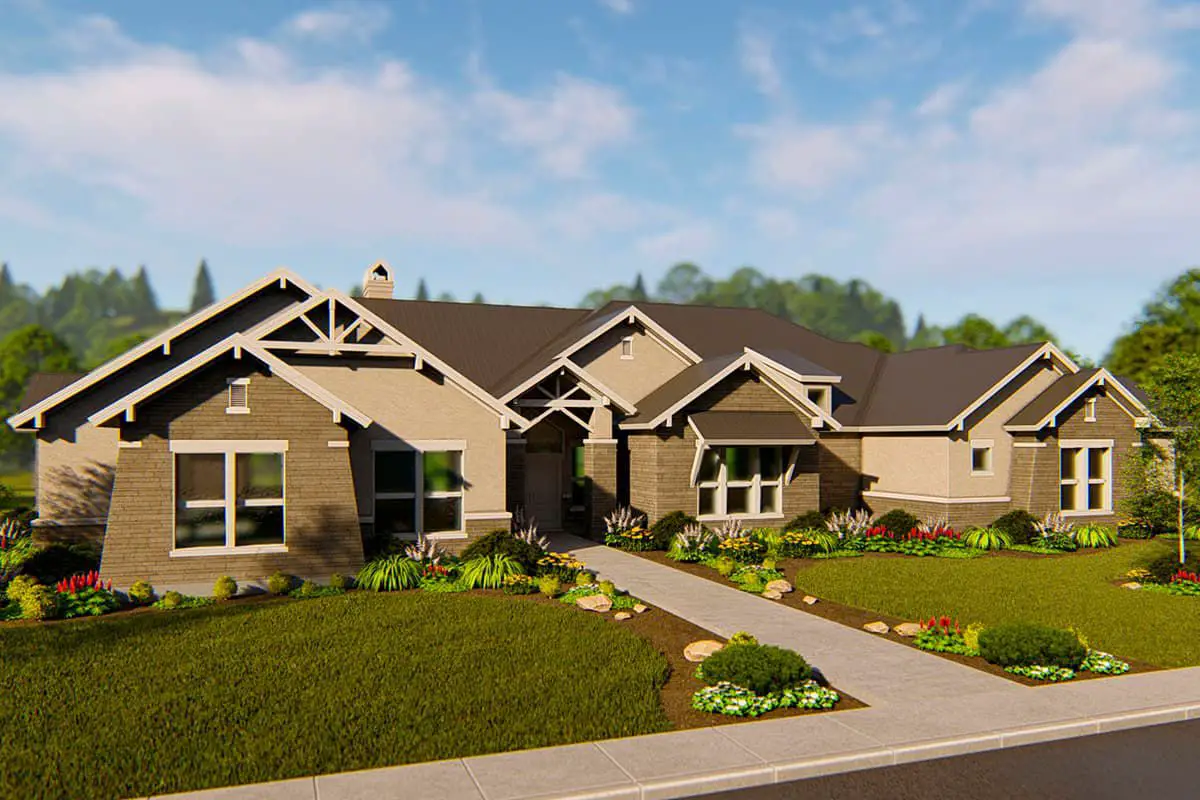
Master Suite: Comfort Meets Convenience
Your private retreat includes vaulted ceilings, twin walk-in closets, and a spa-inspired bathroom. Bonus? Access to a dedicated exercise room keeps morning routines light and practical. 5
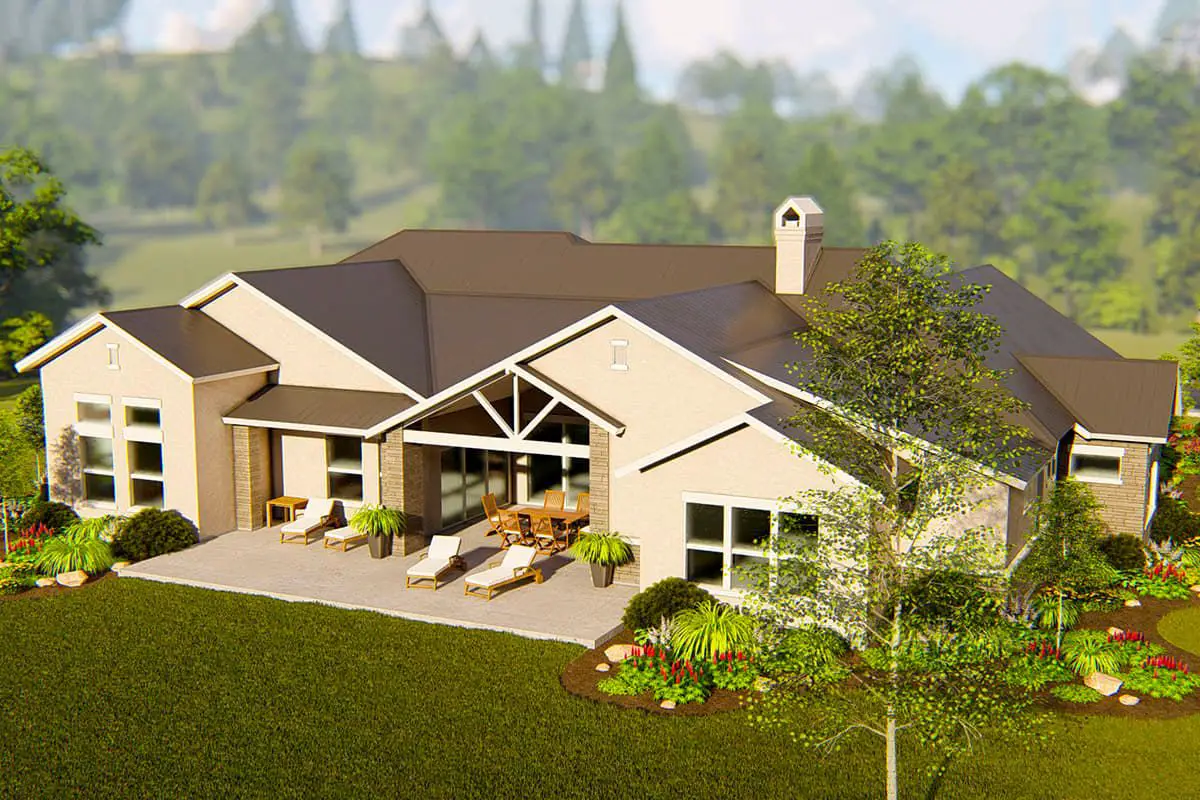
Guest Wing & Quiet Work Zone
Across the foyer, three secondary bedroom suites offer peace and space for guests or family members. On the other side, a cozy study near the entry serves as a quiet work or library corner. 6
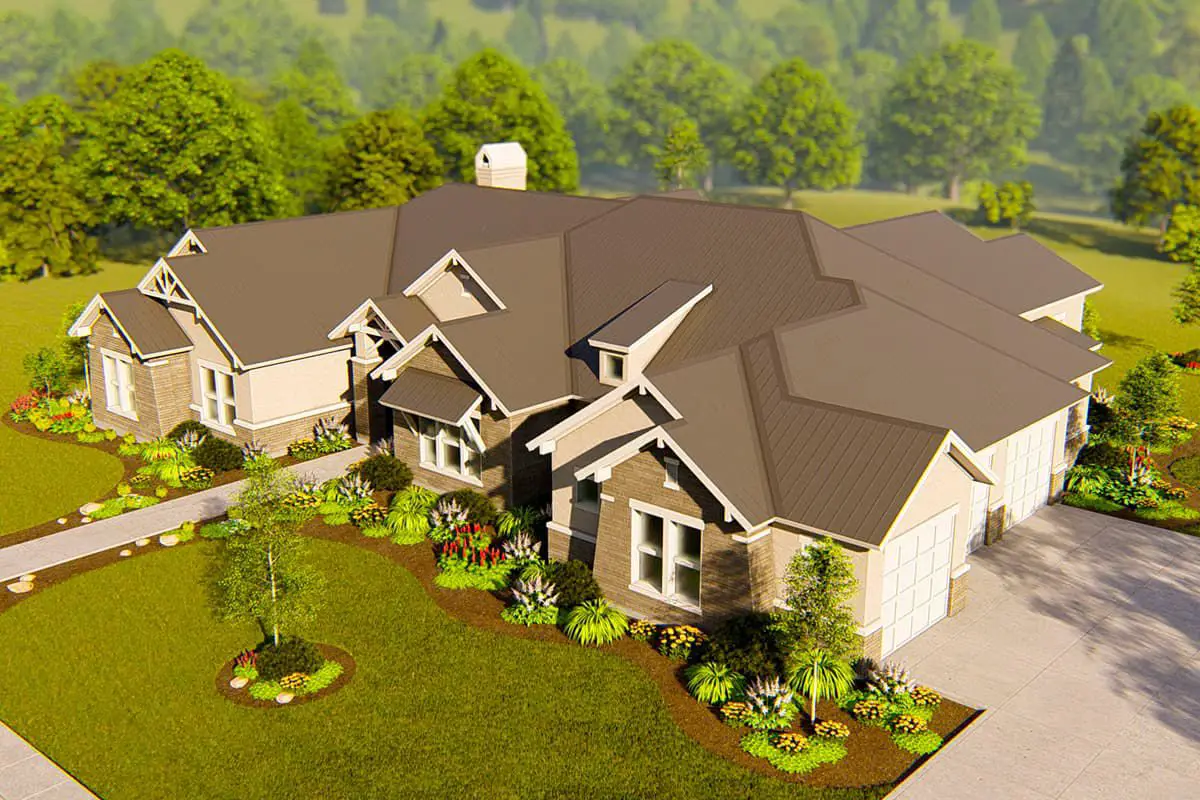
Entertainment without Interruptions
Behind the garage lies your dedicated media room and game room—sound-separated to keep movie nights or game marathons from disturbing bedrooms or the quiet zones. Flexible and fun. 7
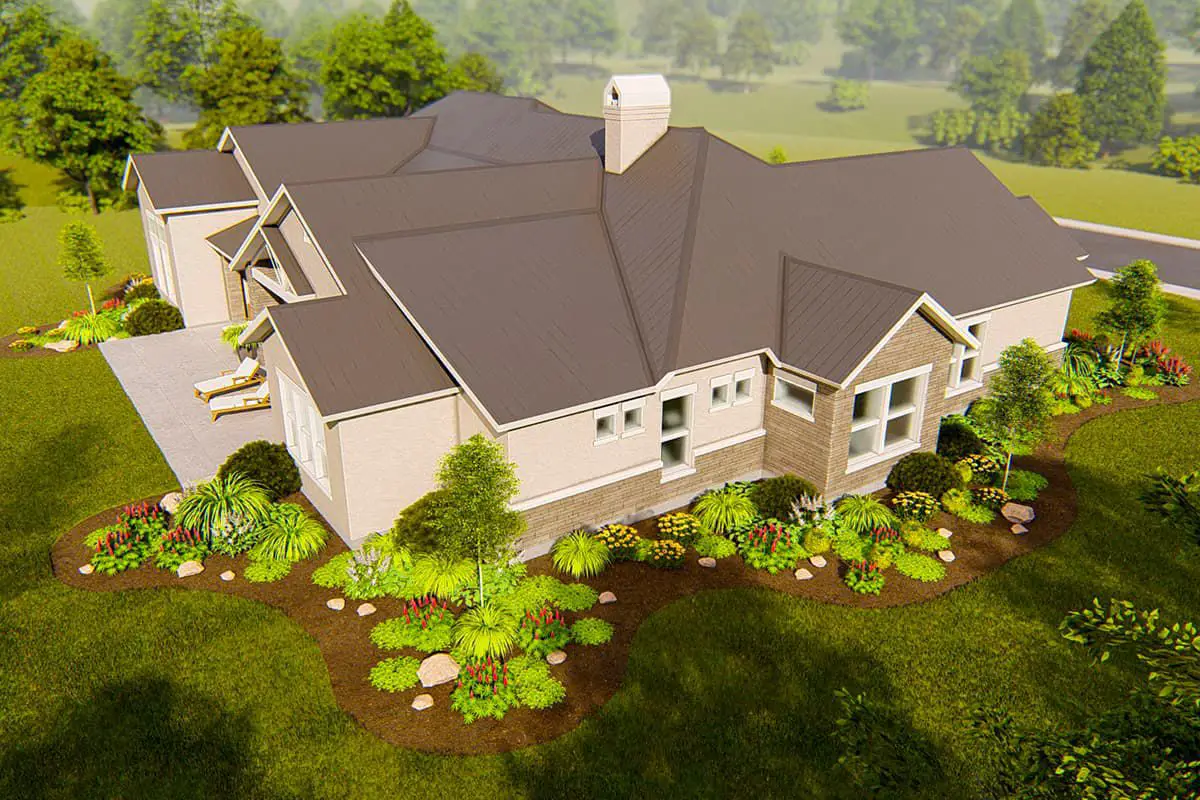
Specs at a Glance
| Feature | Details |
|---|---|
| Total Heated Area | Approx. 4,420 sq ft (single-level) |
| Bedrooms | 4 suites |
| Bathrooms | 4 full + 1 half |
| Garage | 3-car, side-entry (~1,190 sq ft) |
| Porches | Combined ~719 sq ft |
| Foundation & Roof | Slab foundation, stick-framed roof |
| Construction | 2×4 exterior walls |
| Dimensions | ≈104′ 3″ wide × 80′ 8″ deep |
8
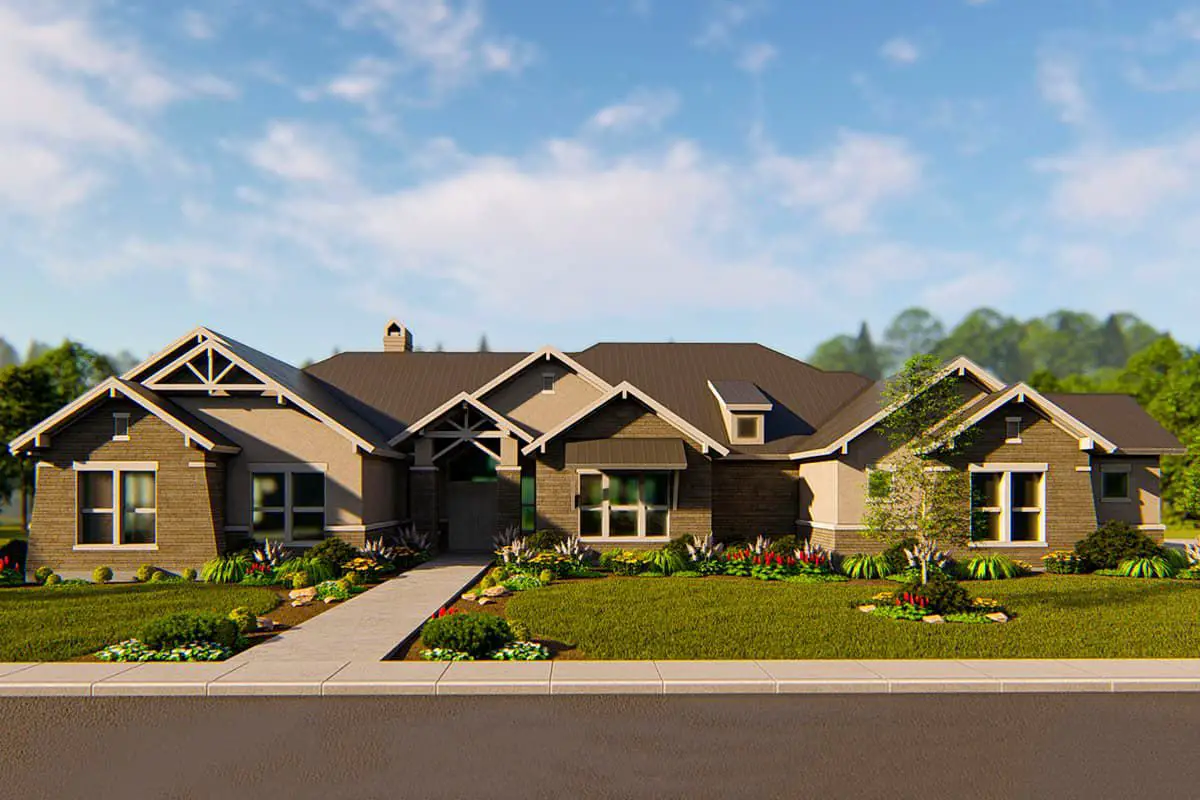
Everyday Flow & Utility
- Foyer anchors two zones: private suites on one side, work or library spaces on the other.
- Large kitchen and pantry make hosting intuitive and low-stress.
- Drop zone and laundry placement streamline household routines.
- Media and game areas offer adult and kid privacy without moving walls.
Estimated U.S. Build Cost (USD)
With premium interior flow and elevated features, a realistic build estimate ranges between $795K–$1.15M USD. This includes:
– 4,420 sq ft main living × $180–$260/sq ft: ≈ $795,600–$1,149,200
– Covered porches (719 sq ft) × $70–110: ≈ $50,330–$79,090
– Garage (1,190 sq ft) × $70–100: ≈ $83,300–$119,000
Estimated Total: $0.93M–$1.35M, before land and sitework. 9
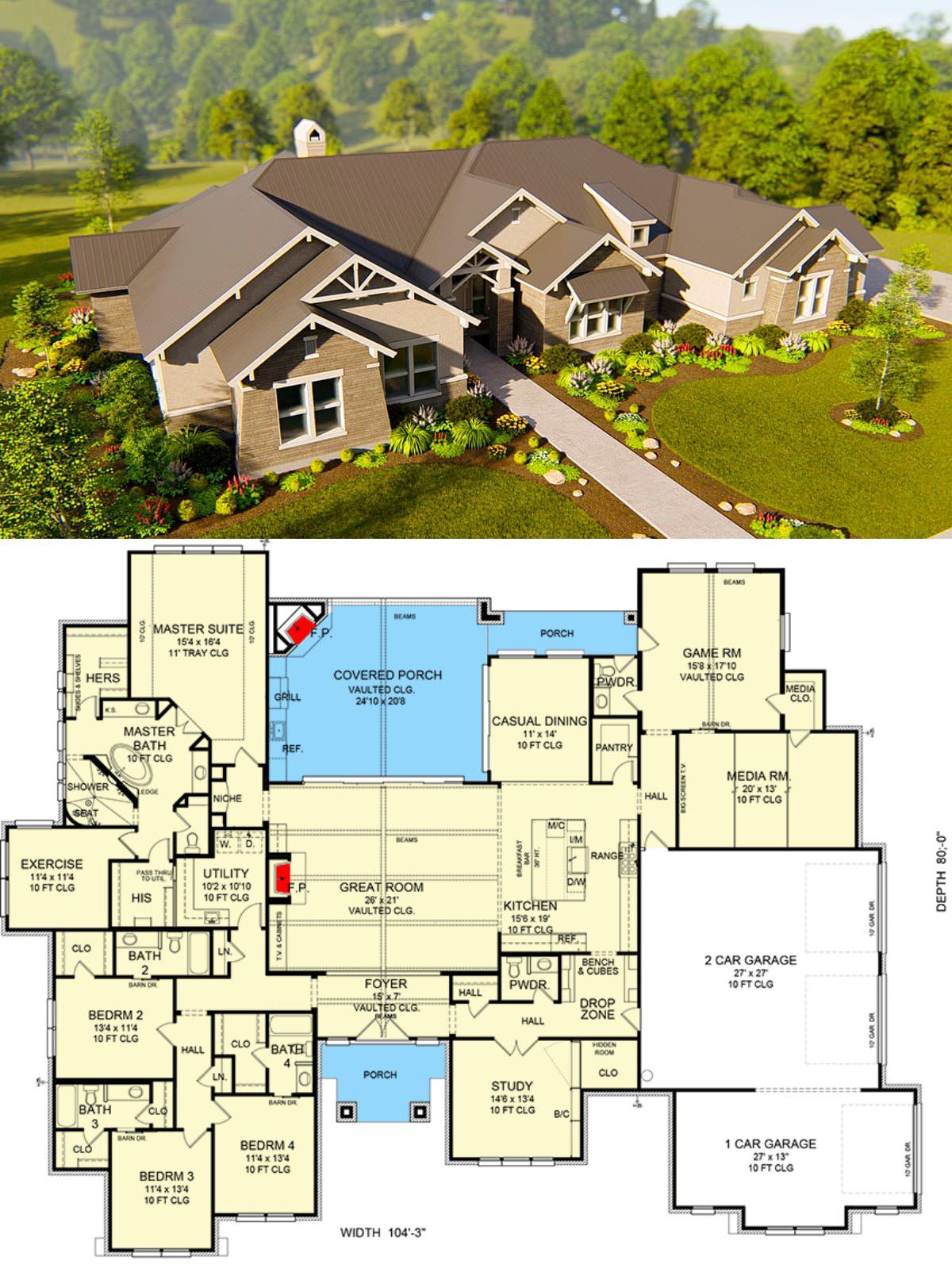
Why This Plan Stands Out
It’s a well-sculpted blend of connection, comfort, and practicality. Open common zones, separated private wings, purposeful utility paths, and dedicated media/game areas make this a home that hits every tone—elegant, lively, private, and adaptable. It’s modern-life-ready and family-tested before you even break ground.

