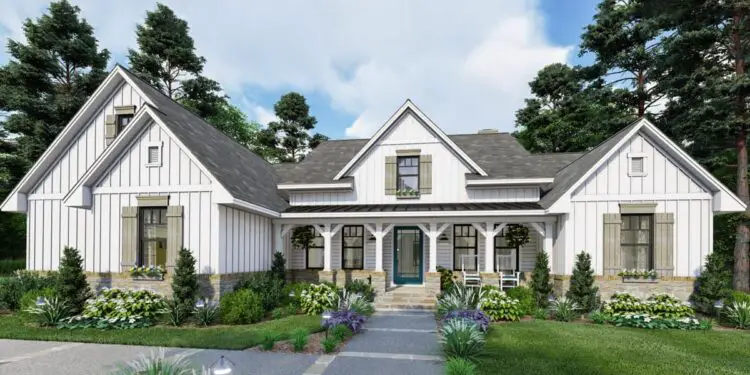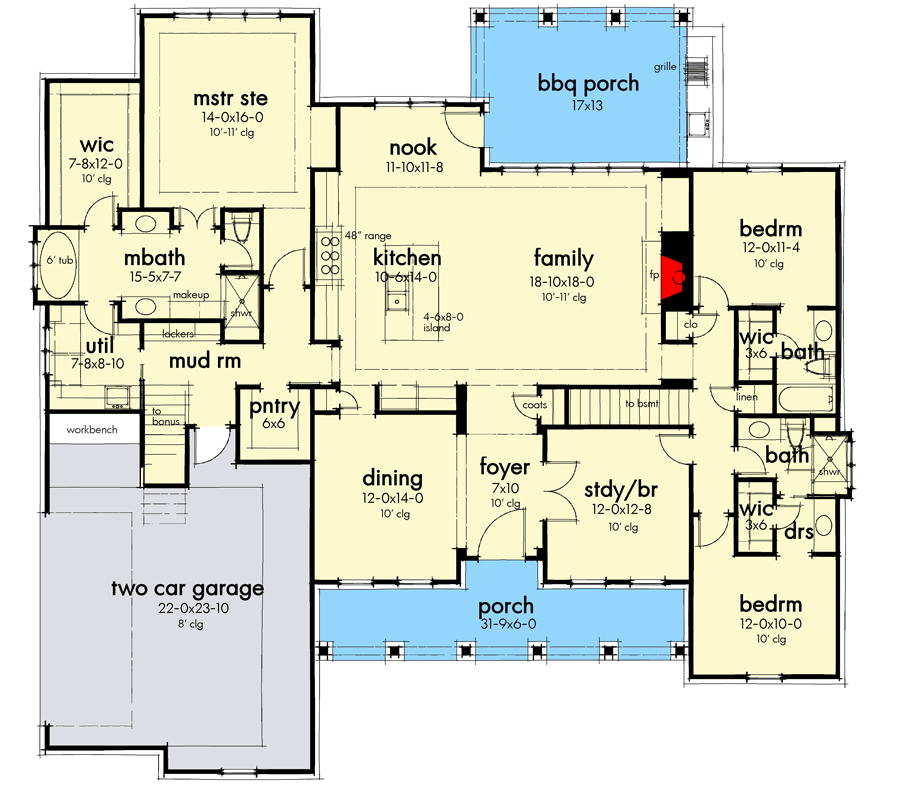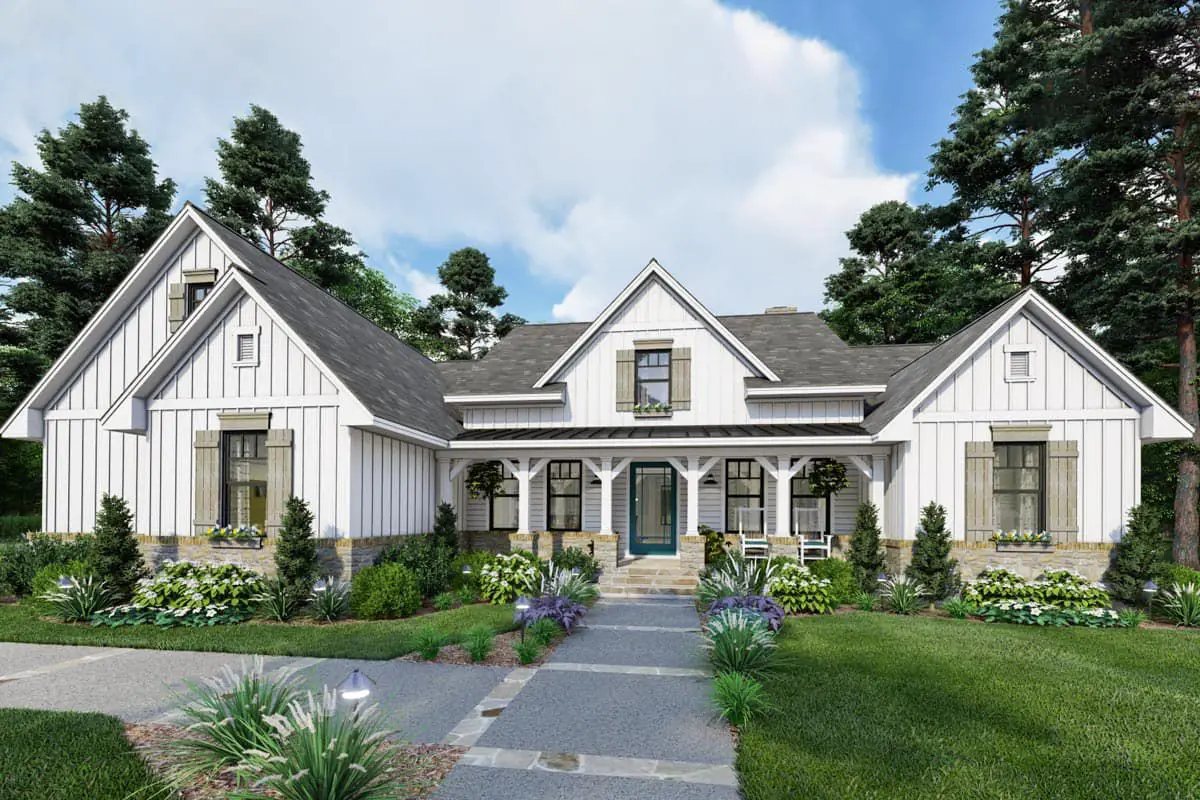This beautiful one-level farmhouse spans approximately 2,459 sq ft, offering a harmonious blend of modern living and traditional charm. Boasting 4 bedrooms, 3 full baths, and flexible options like a 261 sq ft bonus room, this home caters to growing families, quiet retreats, and everything in between. 1
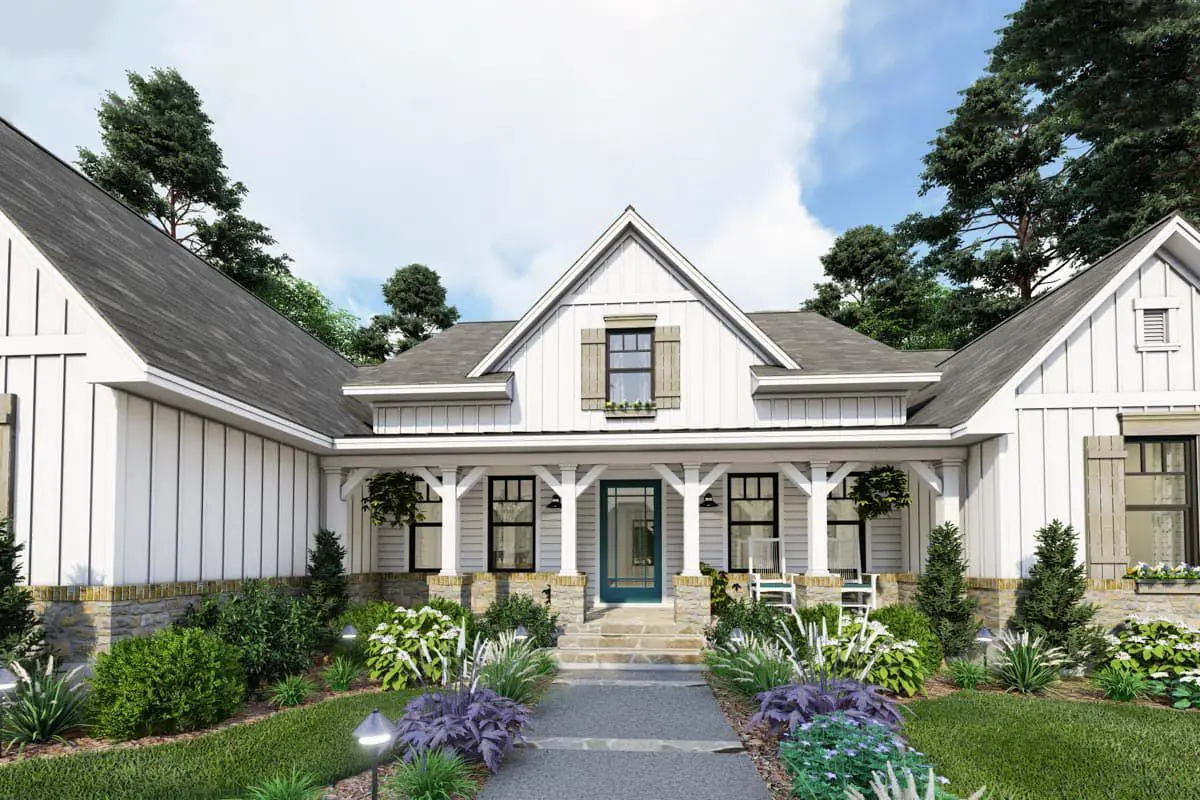
Effortless Layout with Privacy Built-In
The thoughtfully designed split-bedroom floor plan places the primary suite on one side for peace and relaxation, while three additional bedrooms reside on the opposite wing—ideal for guests, kids, or a home office setup. 2
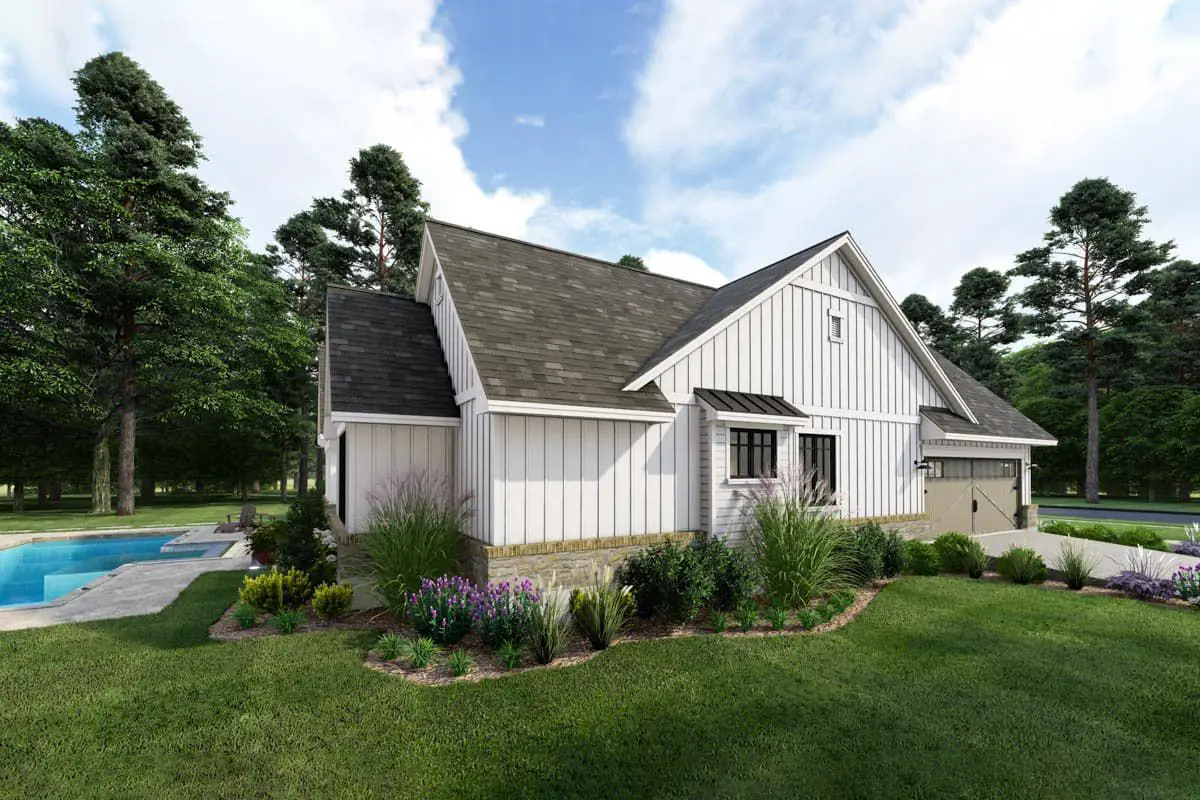
Interior Flow & Useful Upgrades
- Gathering Spaces: The great room, formal dining, kitchen, and breakfast nook flow openly—perfect for family life and entertaining. 3
- Kitchen Perks: Includes a breakfast nook and a butler’s walk-in pantry—for organized meal prep and seamless service. 4
- Bonus Room: A 261 sq ft space—ready to serve as a media room, home office, or kid zone in the future. 5
Exterior & Build Essentials
Set on a 69′ wide by 65′ deep footprint with 10′ ceiling heights on the main floor, this plan includes a side-entry garage (~632 sq ft) that can be built for two or three cars, depending on your needs. It’s framed with traditional 2×4 construction (2×6 optional), and capped by a dramatic 12:12 main roof pitch. 6
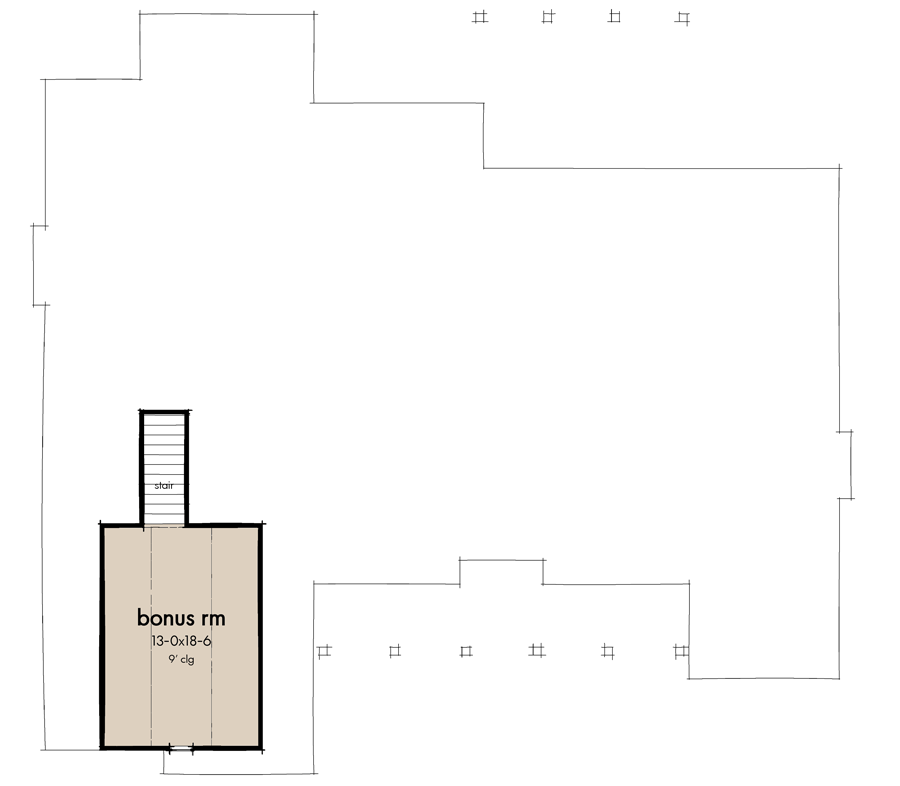
Porches & Outdoor Living
Enjoy seasonal comforts with a sizable 204 sq ft front porch and a cozy 229 sq ft rear porch—perfect for lounging, porch swings, or morning coffee sessions with a view. 7
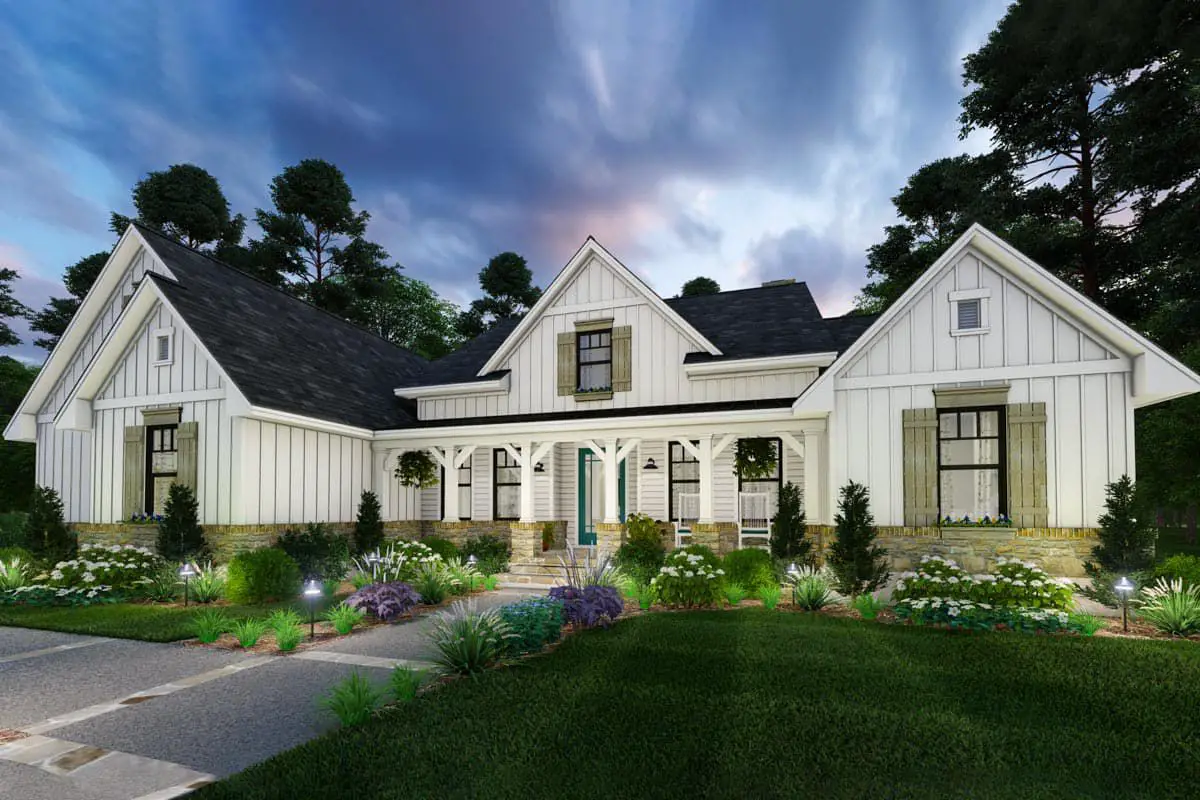
Quick Specs at a Glance
| Feature | Detail |
|---|---|
| Heated Area | 2,459 sq ft (Main Level) |
| Bonus Space | 261 sq ft (Optional) |
| Bedrooms | 4 |
| Baths | 3 full |
| Garage | Side-entry, 2-3 cars (~632 sq ft) |
| Ceiling Height | 10′ (First Floor) |
| Porches | Front: 204 sq ft • Rear: 229 sq ft |
Estimated U.S. Build Cost (USD)
This farmhouse, with its size and quality features, typically costs around $170–$250 per sq ft to build. That puts the estimated construction range between **$418K–$615K USD**, depending on region and finishes (land and site work not included).
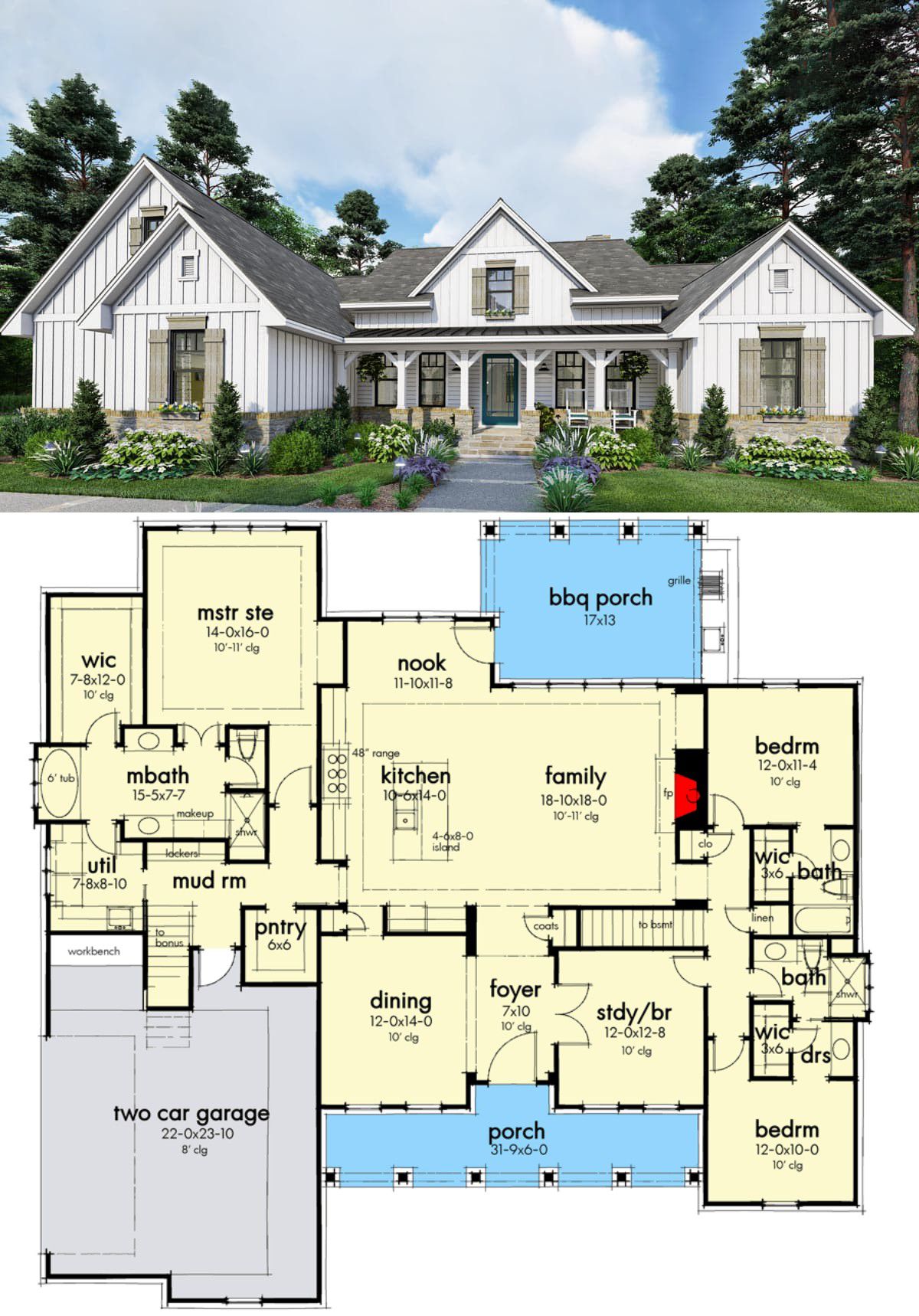
Why This Plan Resonates
It marries public gathering spaces with serene private zones, offers future-ready bonus space, and ensures functionality for real family life—all wrapped in timeless farmhouse style. Whether sipping lemonade on the porch or enjoying weekday movie nights, this floor plan adapts beautifully.

