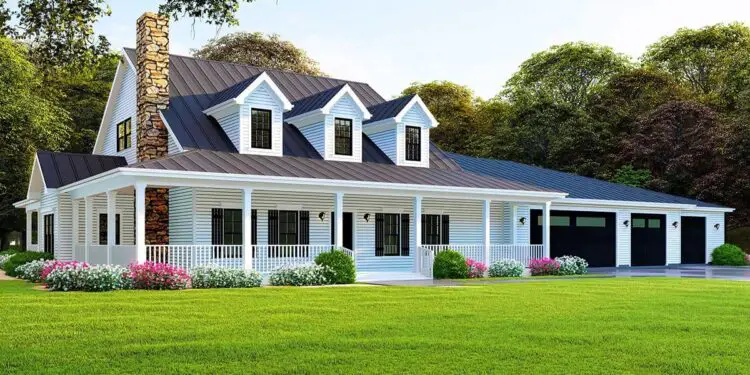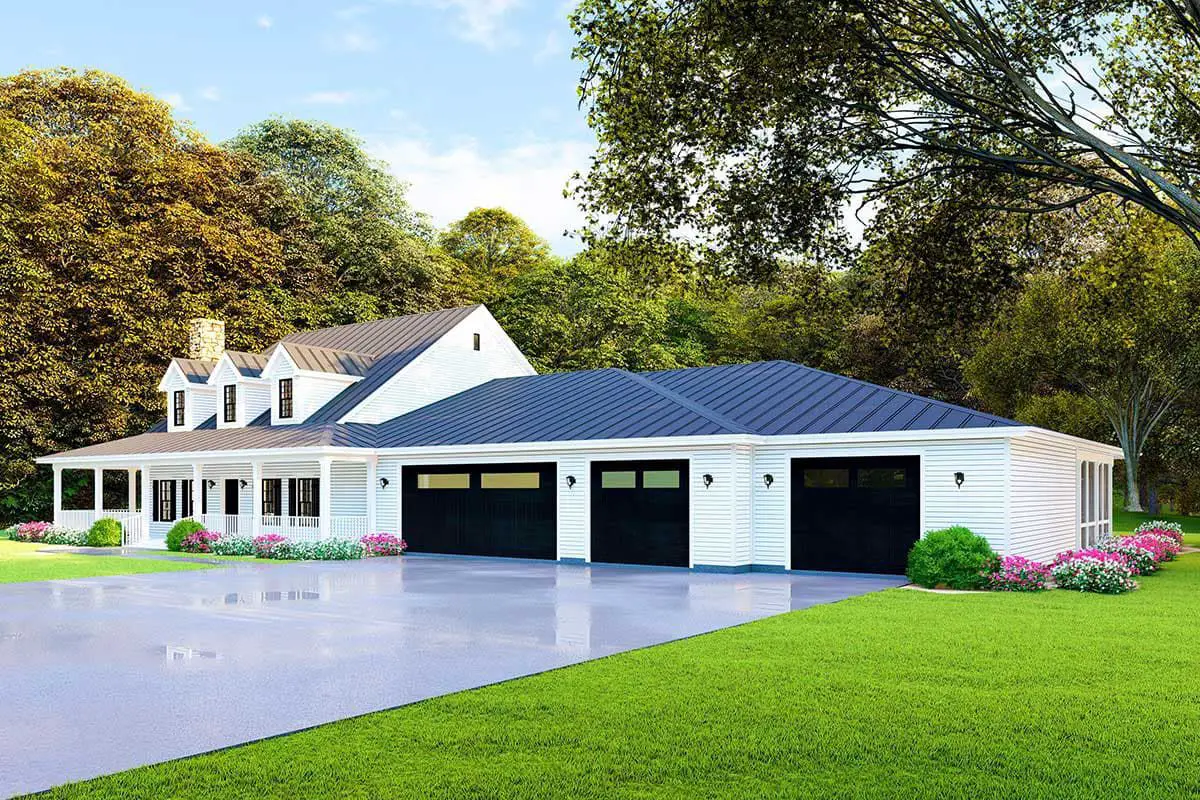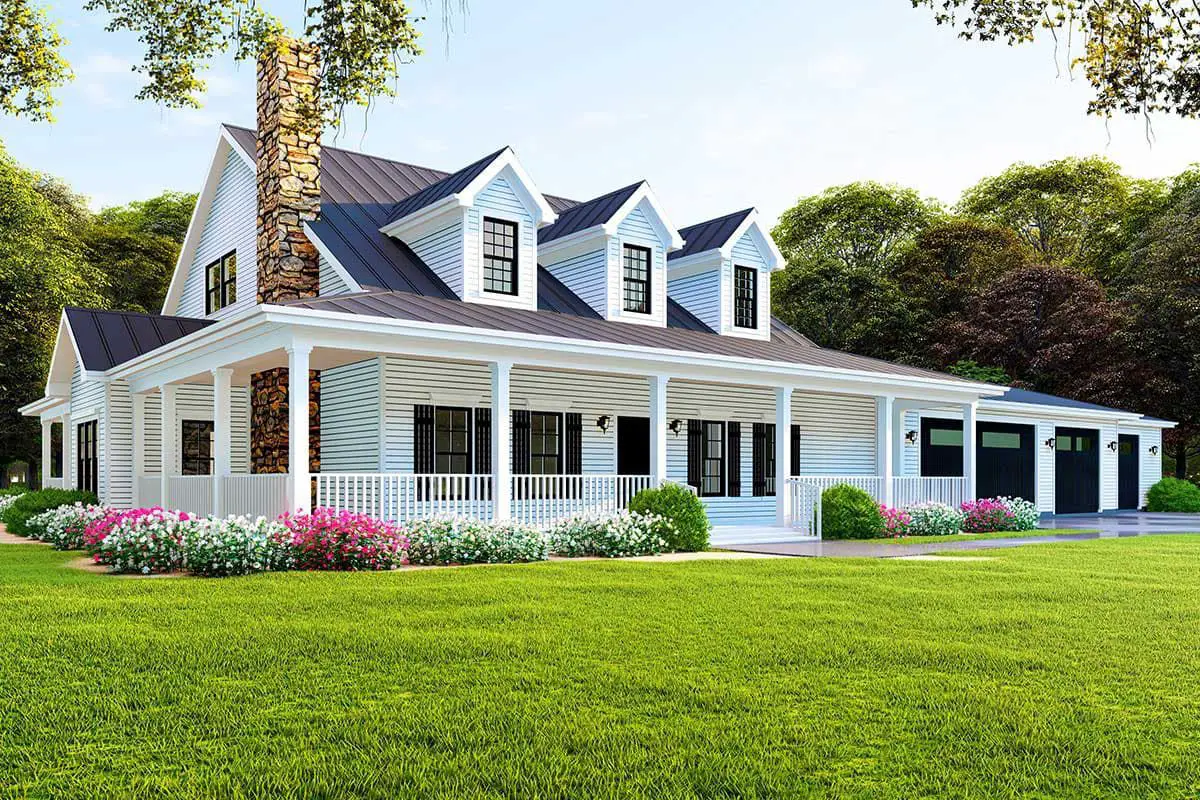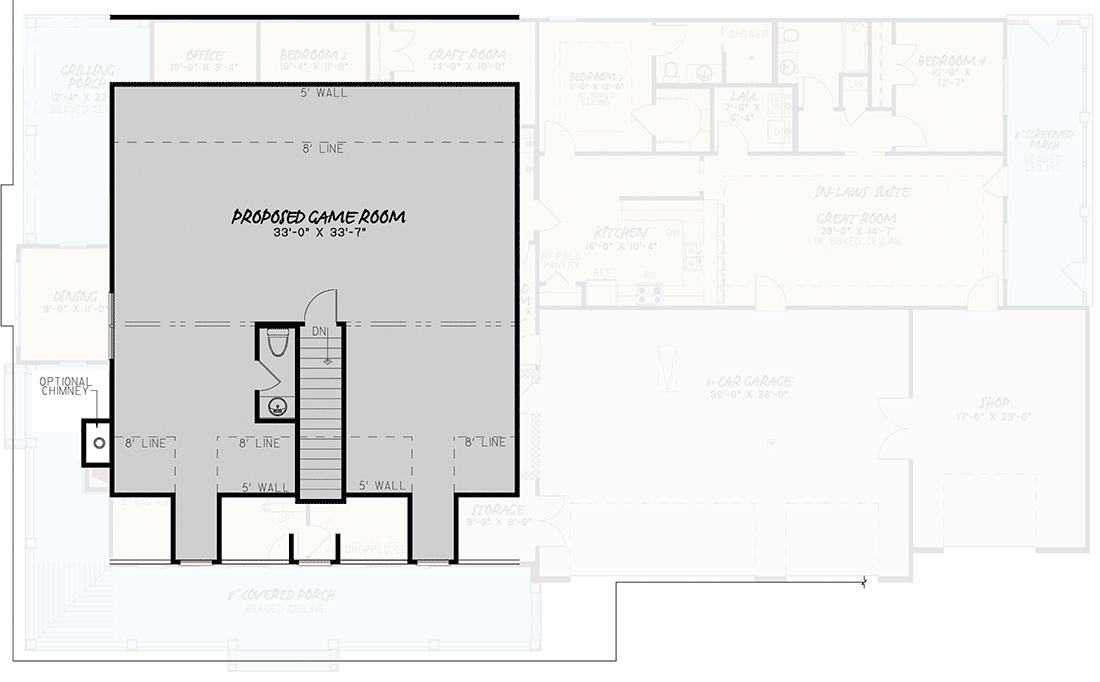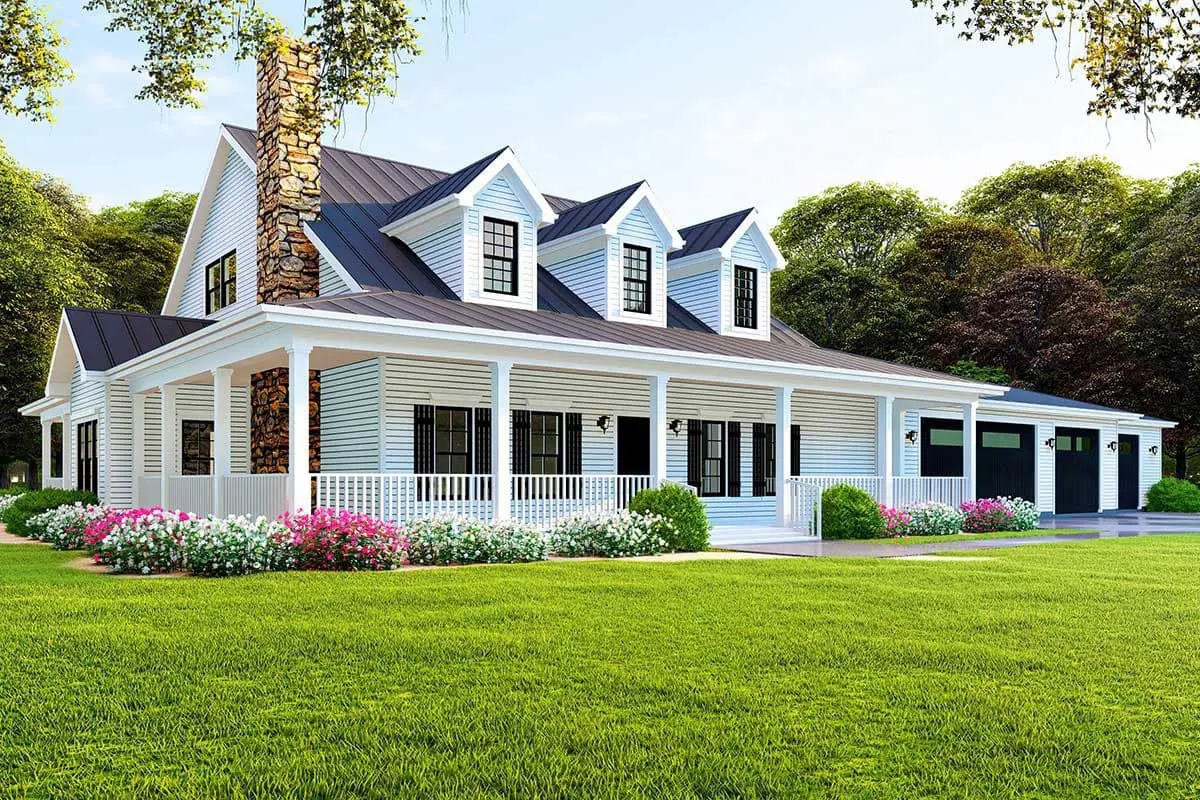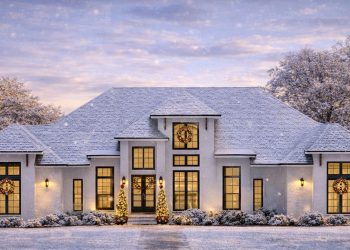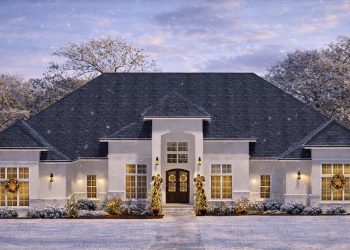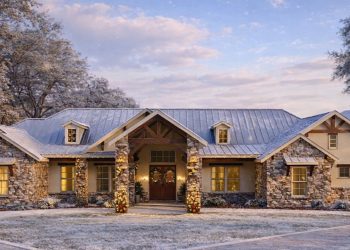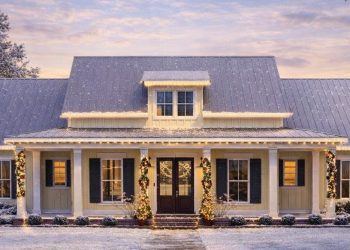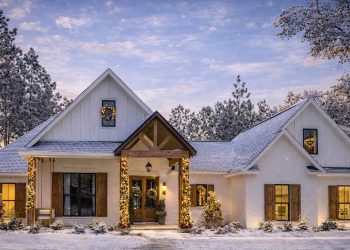This smart modern farmhouse spans approximately 3,416 sq ft and is purpose-built for multi-generational living. It includes a 2-bedroom main house and a spacious 1,289 sq ft in-law apartment.
The thoughtful layout—complete with two full kitchens and dual laundry rooms—makes shared living comfortable and independent. A wraparound porch perfectly balances connection and privacy. 1
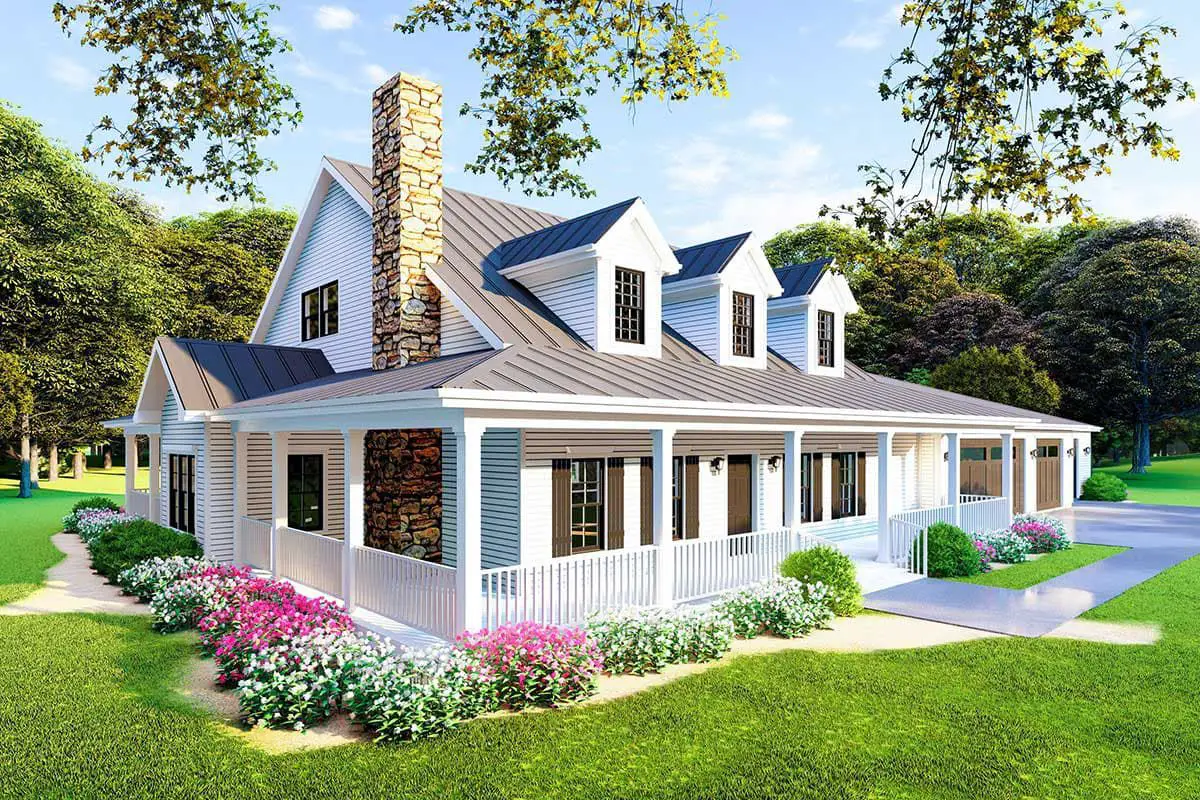
Curb Appeal & Spacious Connection
A welcoming wraparound porch invites you into the great room—the heart of the home. It’s designed for casual gatherings and immediate curb appeal that feels both timeless and homey. 2
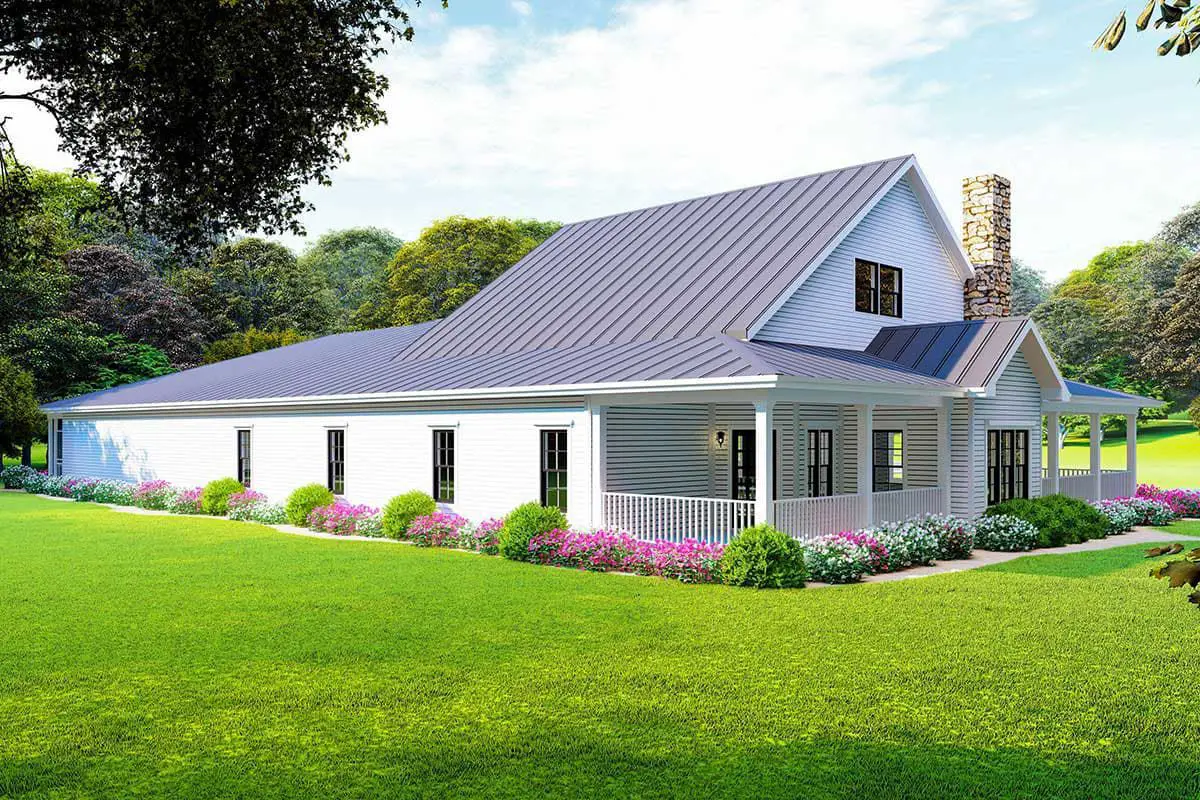
Dual Living, Seamlessly Integrated
- The main house sections off into a roomy kitchen/dining area, a great room, a luxurious master suite, and additional flex spaces like an office or craft room—ready to adapt. 3
- Behind the scenes, a generously sized laundry and mudroom link the main house and in-law suite while providing access to the 3-car garage—perfect for practical transitions. 4
- The in-law apartment functions like a full home: kitchen, living space, laundry, 2 bedrooms, 2 baths, and a private screened porch—ideal for autonomy with easy access. 5
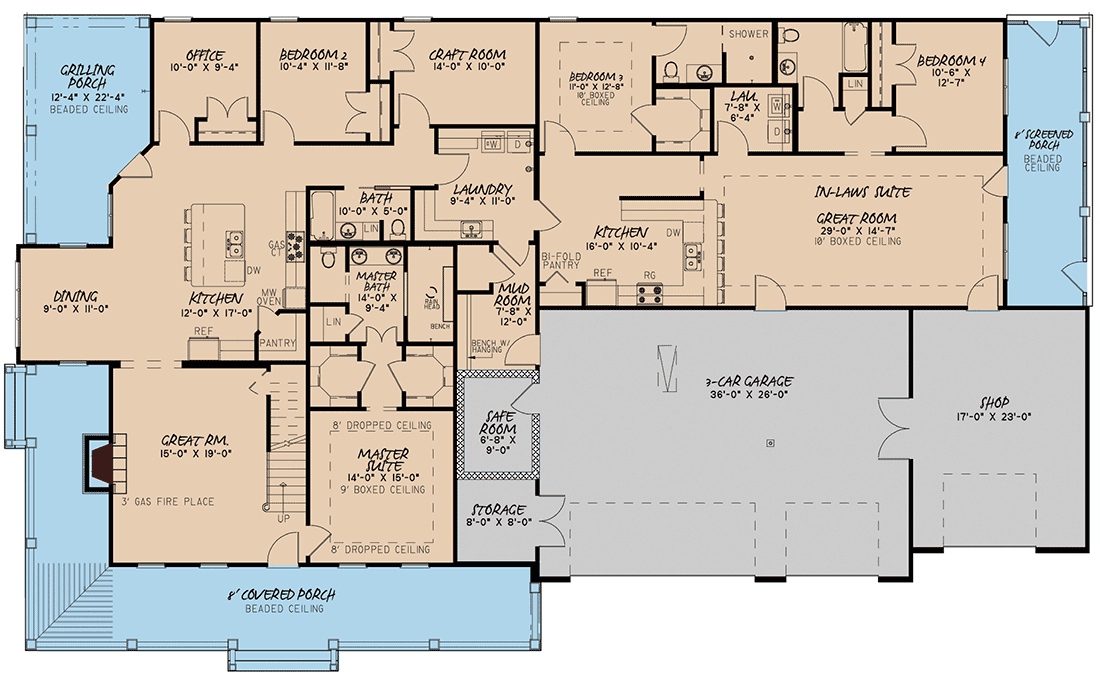
Flexible Bonus & Guest Zones
Stairs off the main great room lead to an optional bonus space above—perfect as a guest suite, office, or play zone when the need arises. 6
Specs at a Glance
| Feature | Detail |
|---|---|
| Total Heated Area | ~3,416 sq ft (includes in-law suite) |
| Bedrooms | 4–5 (includes 2 in in-law apartment) |
| Bathrooms | 4.5 |
| Garages | Attached 3-car |
| Stories | Single-level + bonus attic |
| Special Features | Dual kitchens, dual laundries, wraparound porch, in-law suite |
Lifestyle Highlights
- Independent living plus togetherness—with shared spaces when you want them and private zones when you don’t.
- Two kitchens and laundries eliminate traffic jams and promote independence.
- In-law suite feels completely private, with its own entry, laundry, and screened porch.
- Bonus room adds future-proof flexibility above and beyond the main footprint.
Estimated U.S. Build Cost (USD)
A plan of this scale and functionality generally builds for around $180–$260 per sq ft in the U.S., putting the estimated range at $615K–$890K USD. Of course, finishes and location shifts this range—and land/site prep are separate. 7
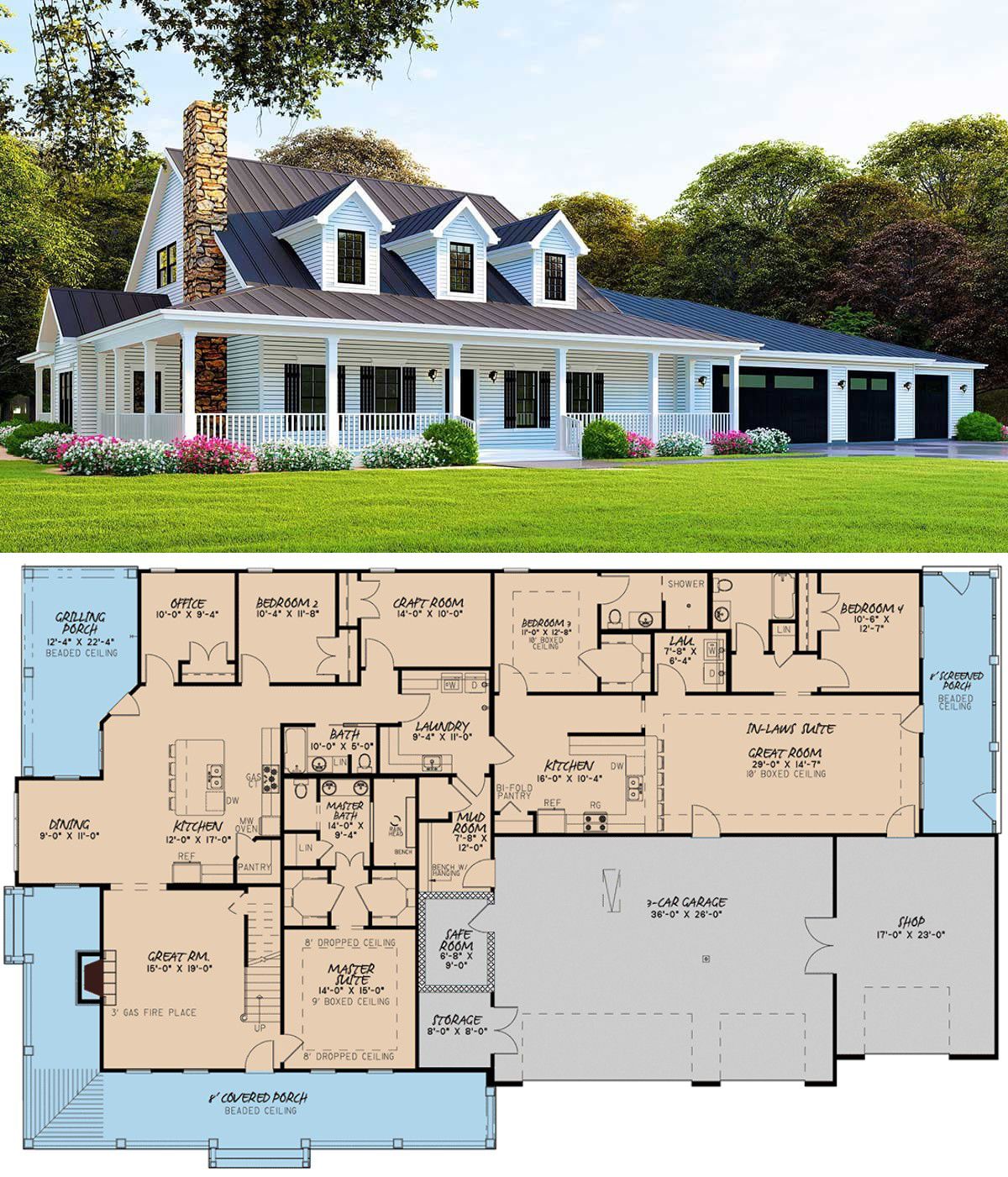
Why This Design Multiplies Comfort
It balances independence and togetherness in a single thoughtfully executed package. Whether accommodating aging parents, adult kids returning home, or creating a rental opportunity, this farmhouse keeps life gracious, practical, and beautifully flexible.

