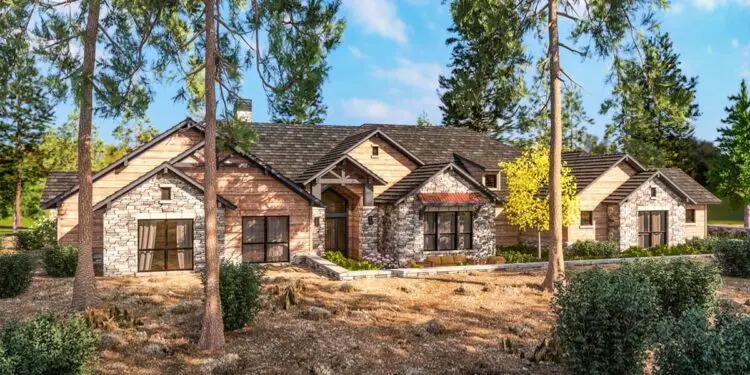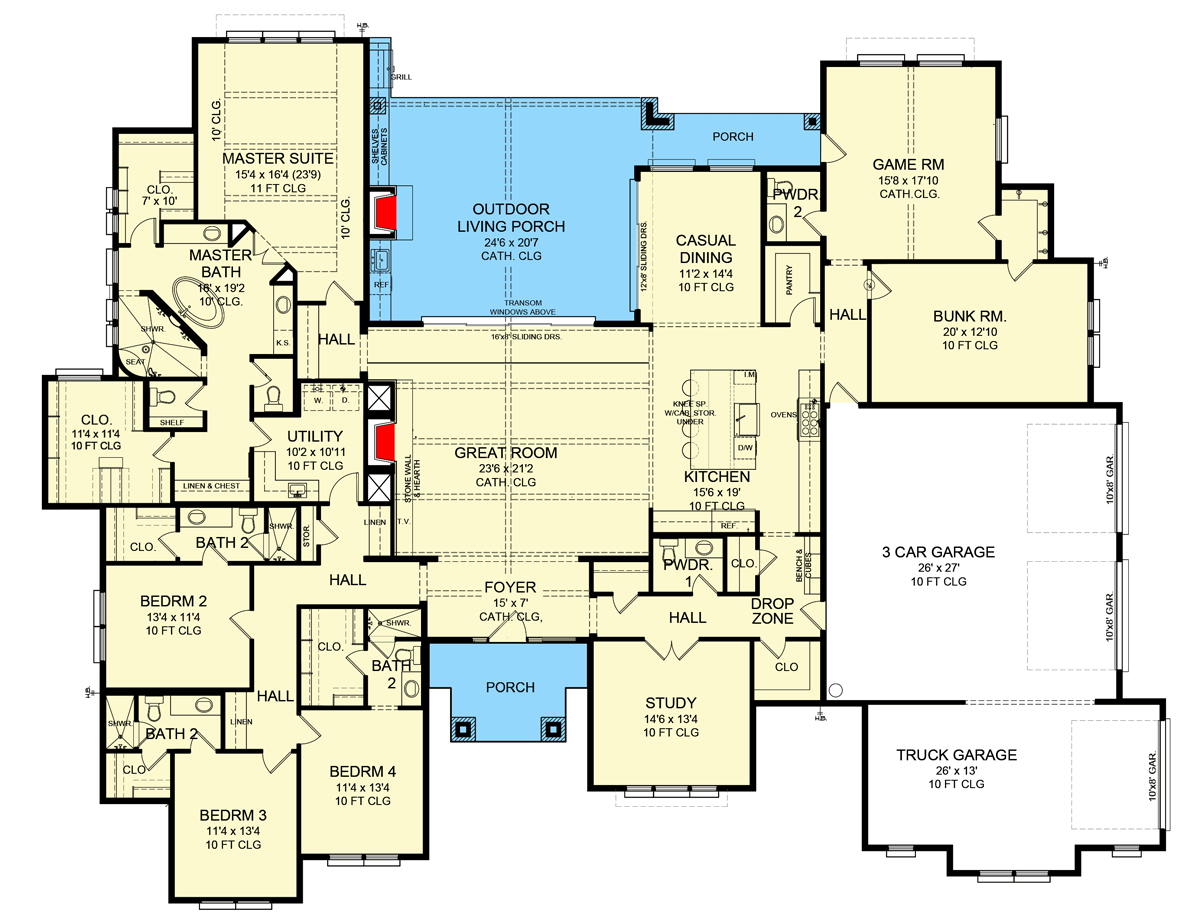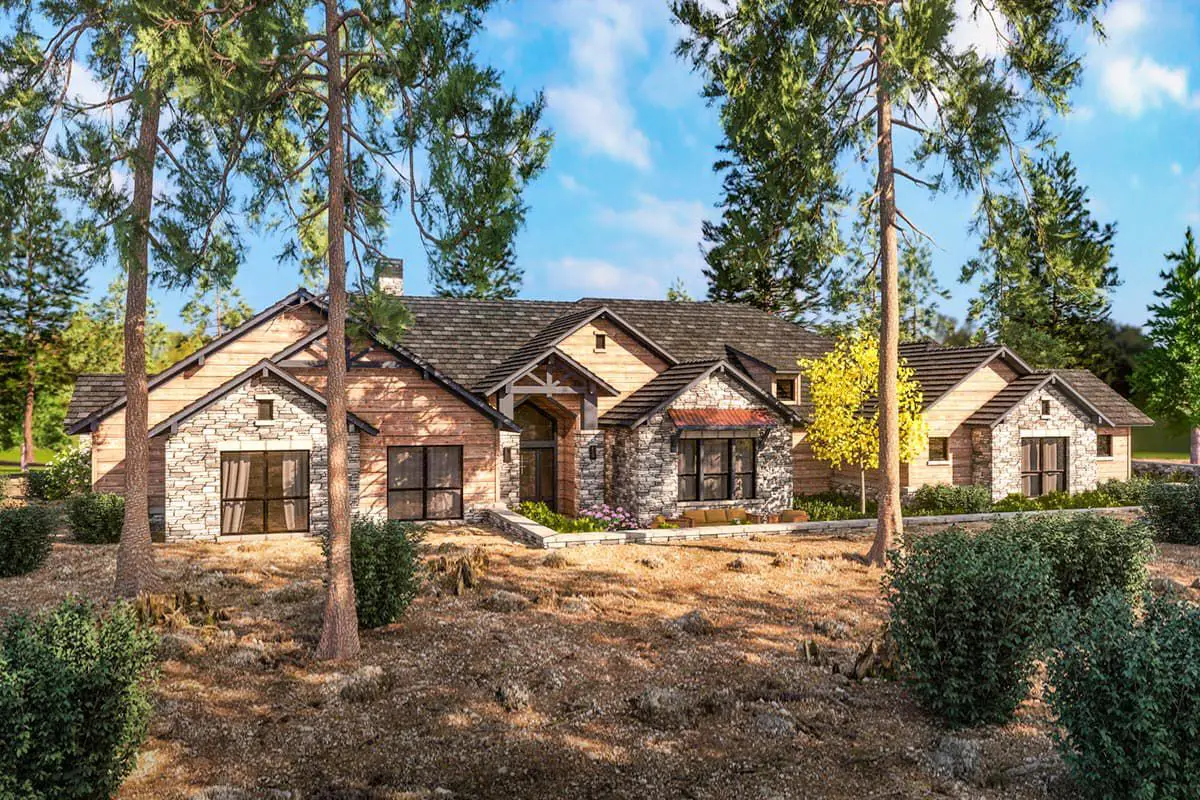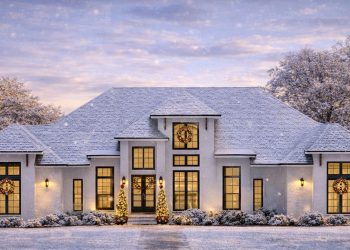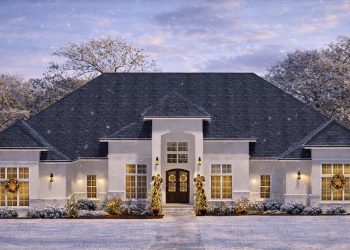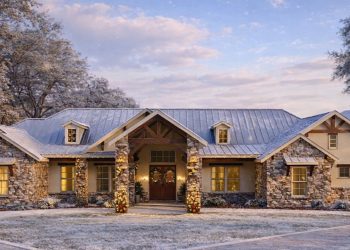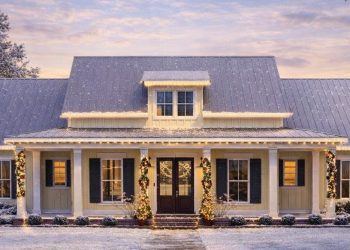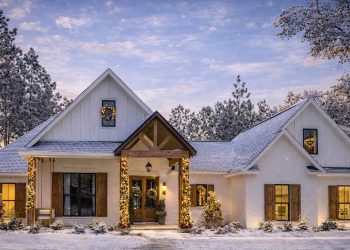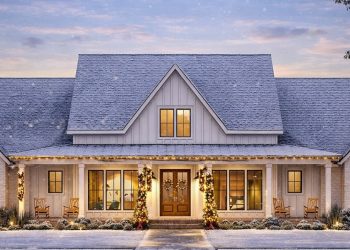Here’s a single-story mountain Craftsman masterpiece, spanning roughly 4,405 sq ft of open, vaulted living. Featuring 4 bedrooms, over 4.5 baths, a 3-car garage, and one seriously inviting outdoor living porch. It’s a home that welcomes big family moments with mountain flair. 1
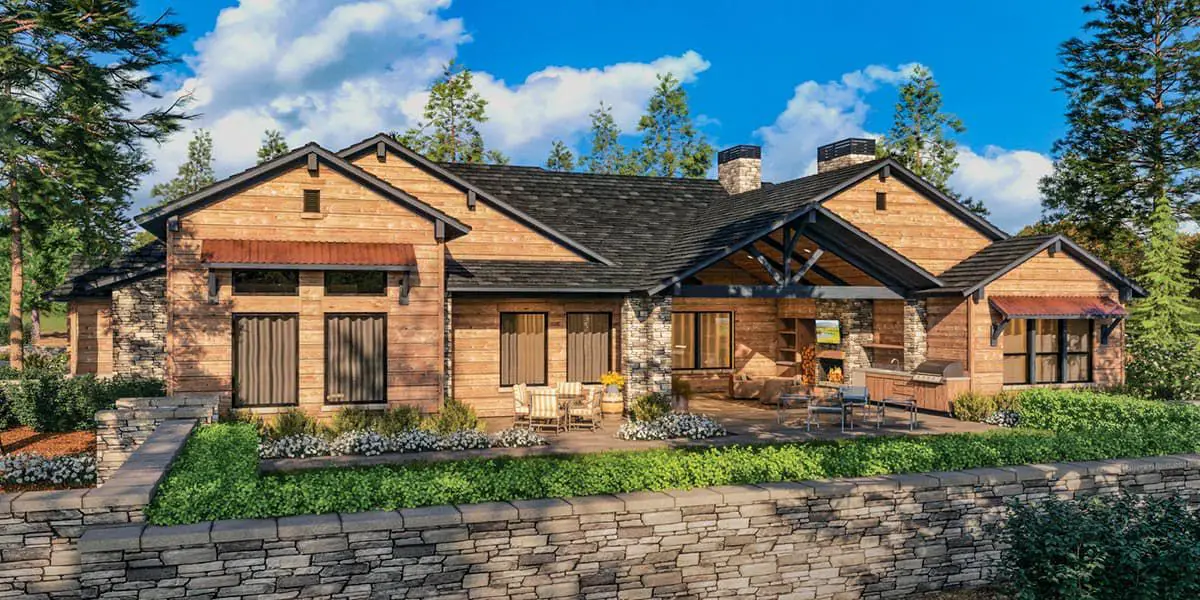
Vaulted Great Room — The Heartbeat of the Home
Step into a grand, beam-lined great room crowned by a vaulted ceiling — perfect for capturing those peak views and opening the space to life’s best moments. 2
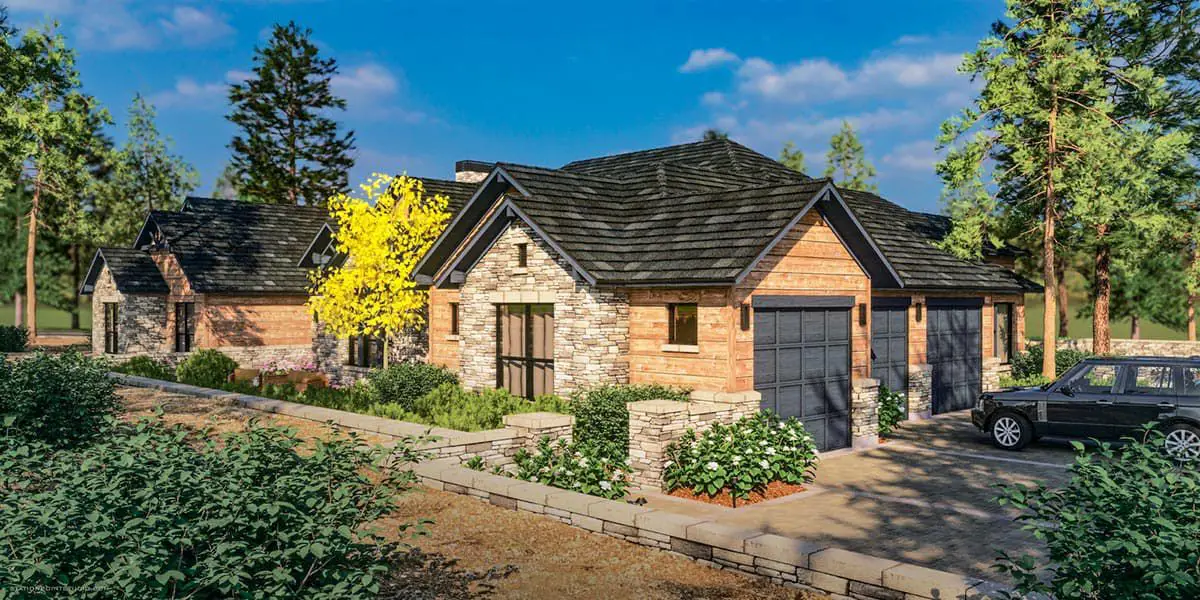
Kitchen Crafted for Connection
This kitchen shines with a generous island that comfortably seats four, flowing into a cozy casual dining area. A walk-in pantry and smart drop zone from the garage keep everyday rituals organized and efficient. 3
Private Bedroom Wing & Luxury Retreat
- Master Suite: Vaulted tray ceiling, dual walk-in closets, a five-fixture spa bath, and direct laundry access make it a serene hideaway. 4
- Bunk + Game Zone: A delightful bunk room adjacent to a vaulted game room—dreamy for sleepovers or family weekday fun. 5
Focused Work or Quiet Zones
By the foyer, double-French-door study spaces offer an ideal work-from-home setup—dedicated, welcoming, and close to everything yet charmingly separate. 6
Specs in Focus
| Feature | Detail |
|---|---|
| Heated Living Area | ~4,405 sq ft |
| Bedrooms | 4 |
| Bathrooms | 4.5+ |
| Stories | 1 |
| Garage | 3-car |
| Signature Features | Vaulted/beamed great room, master tray ceiling, bunk room, study, walk-in pantry, porch |
Why This Plan Lives Like a Dream
- Effortless one-level living with mountain charm and vaulted grace.
- Open design connects communal zones with ease and light.
- Kid zones and adult retreats built to balance noise and privacy.
- Outdoor porch isn’t an afterthought — it’s part of life, effortless entertaining, and morning coffee rituals.
Estimated U.S. Build Cost (USD)
A plan of this richness typically ranges from $225–$325 per sq ft. That puts your estimated build cost between **$992K–$1.43M USD**, depending on finish level, region, and site specifics. (Land and permits are extra.)
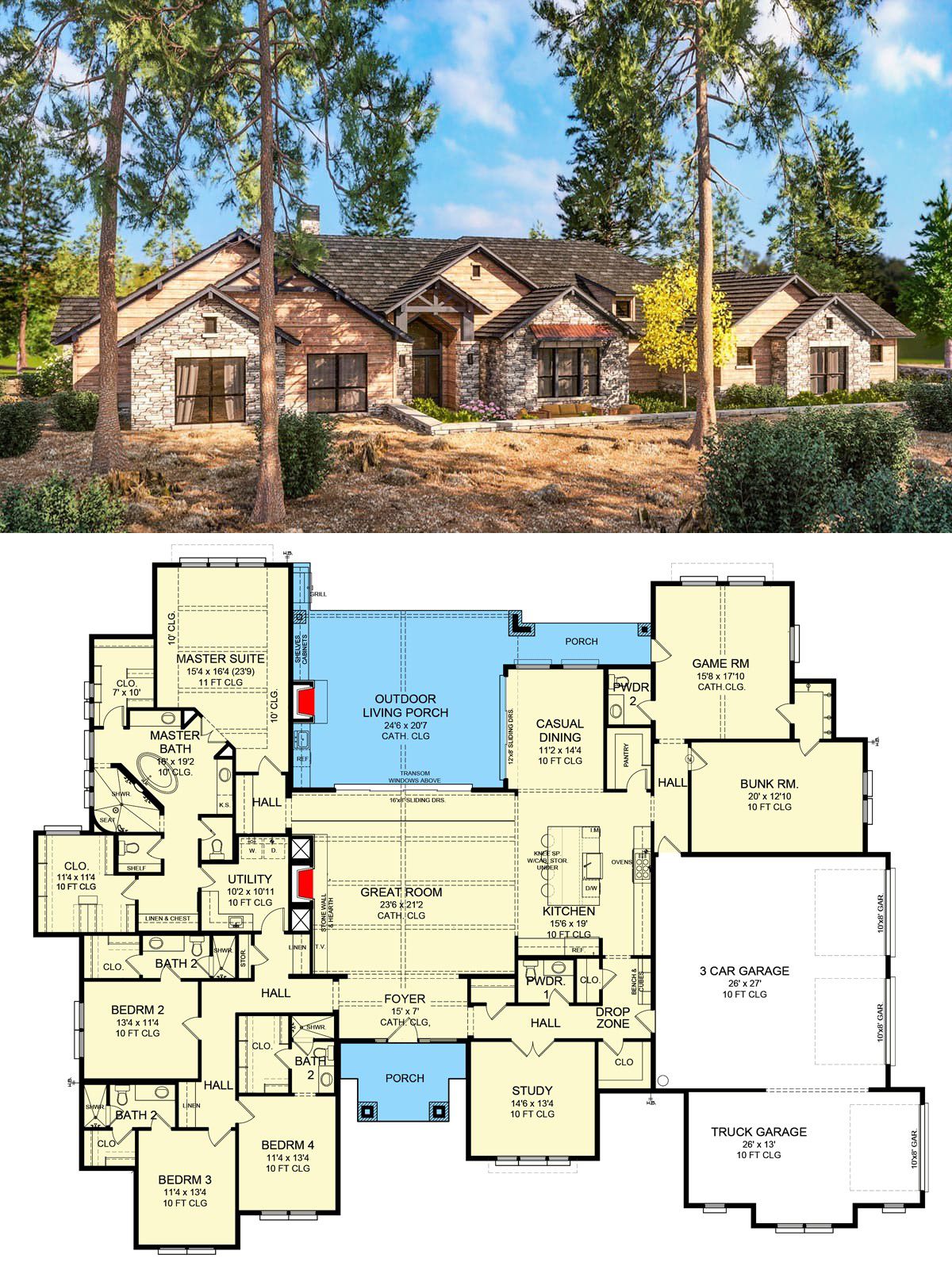
In a Nutshell
A mountain masterpiece for living large—but intelligently. Vaulted ceilings, cozy nooks, intentional flow, and an outdoor room that begs to be used. It’s a house that welcomes today’s needs and tomorrow’s memories.

