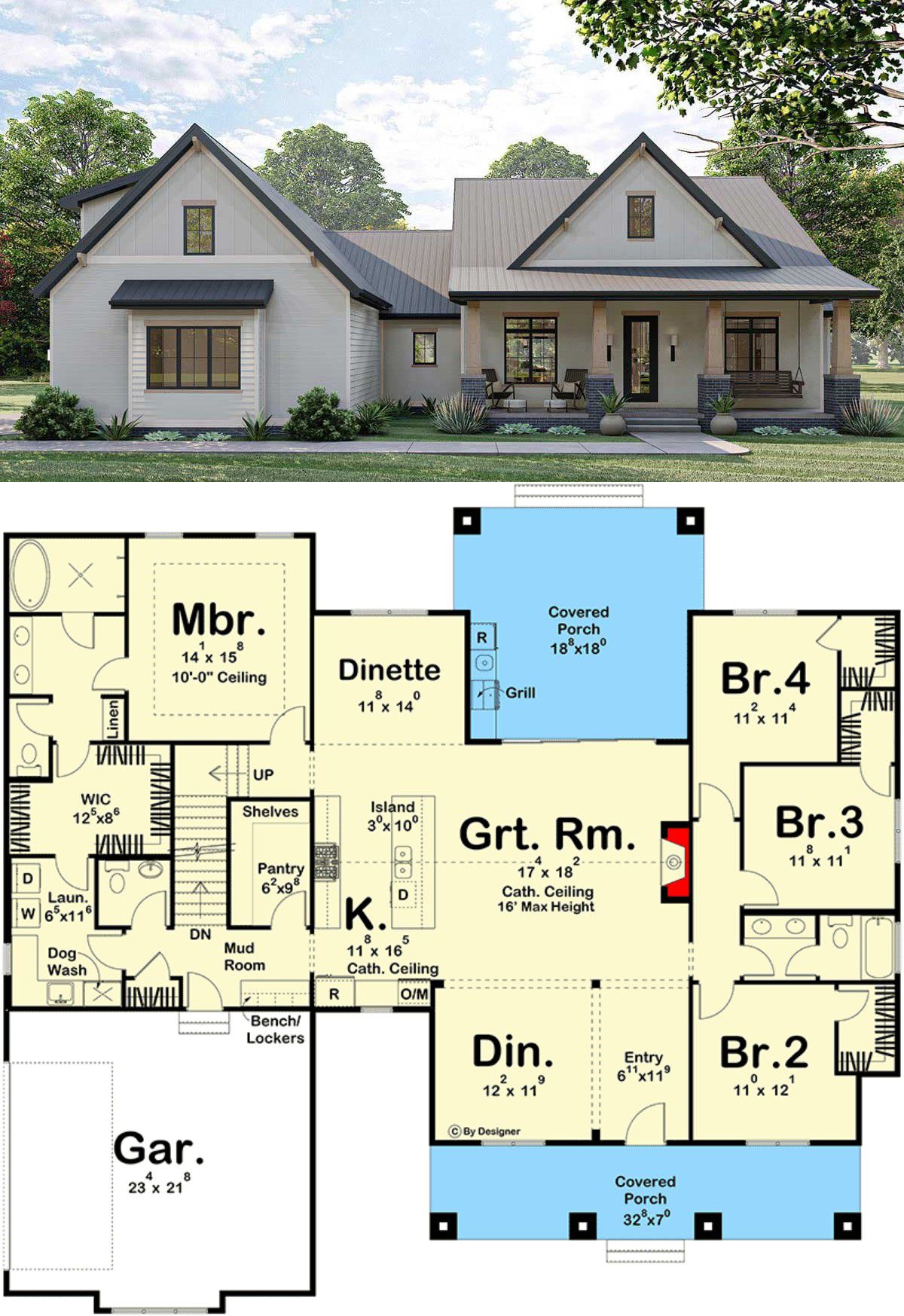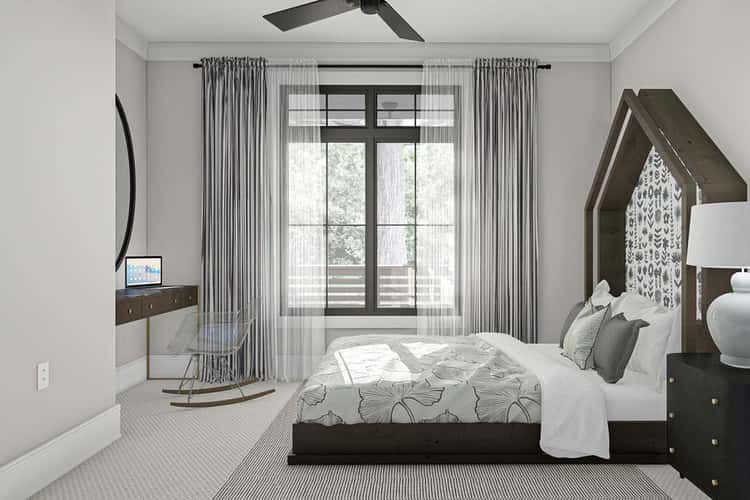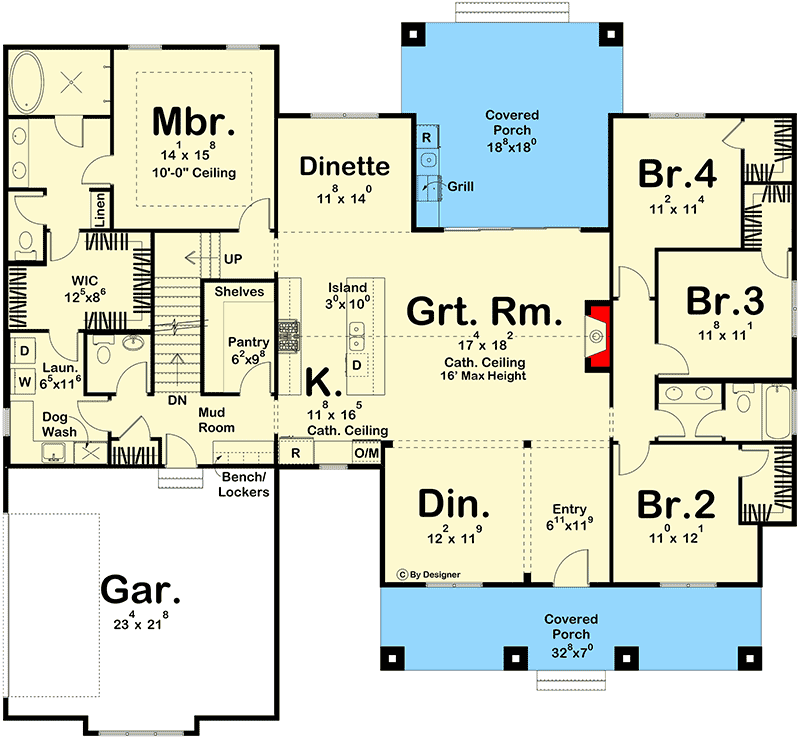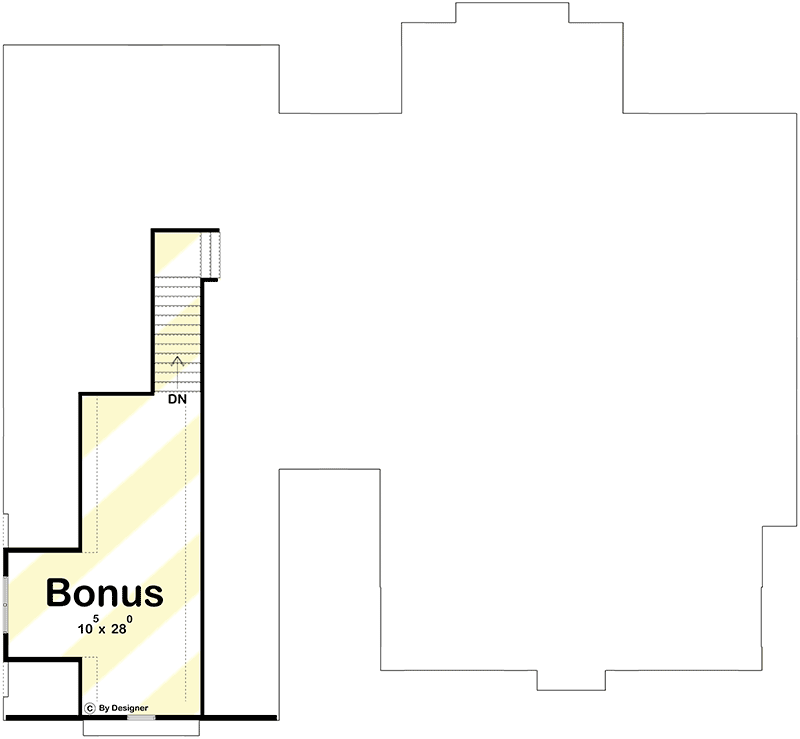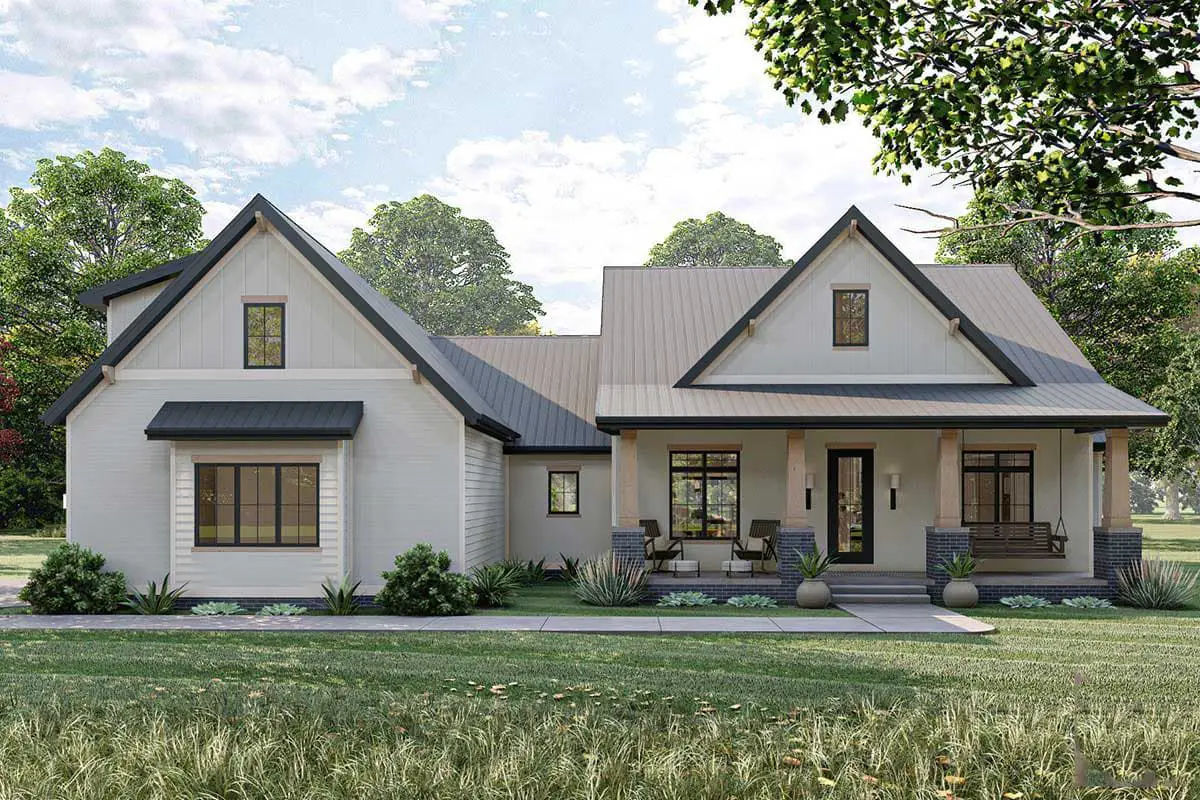This elegant single-level modern farmhouse plan spans about 2,500 sq ft. It features 4 bedrooms, 3 full baths, and a striking 16-ft vaulted great room. The split-bedroom layout prioritizes privacy and flow, making it a perfect blend of contemporary style and everyday livability. 1
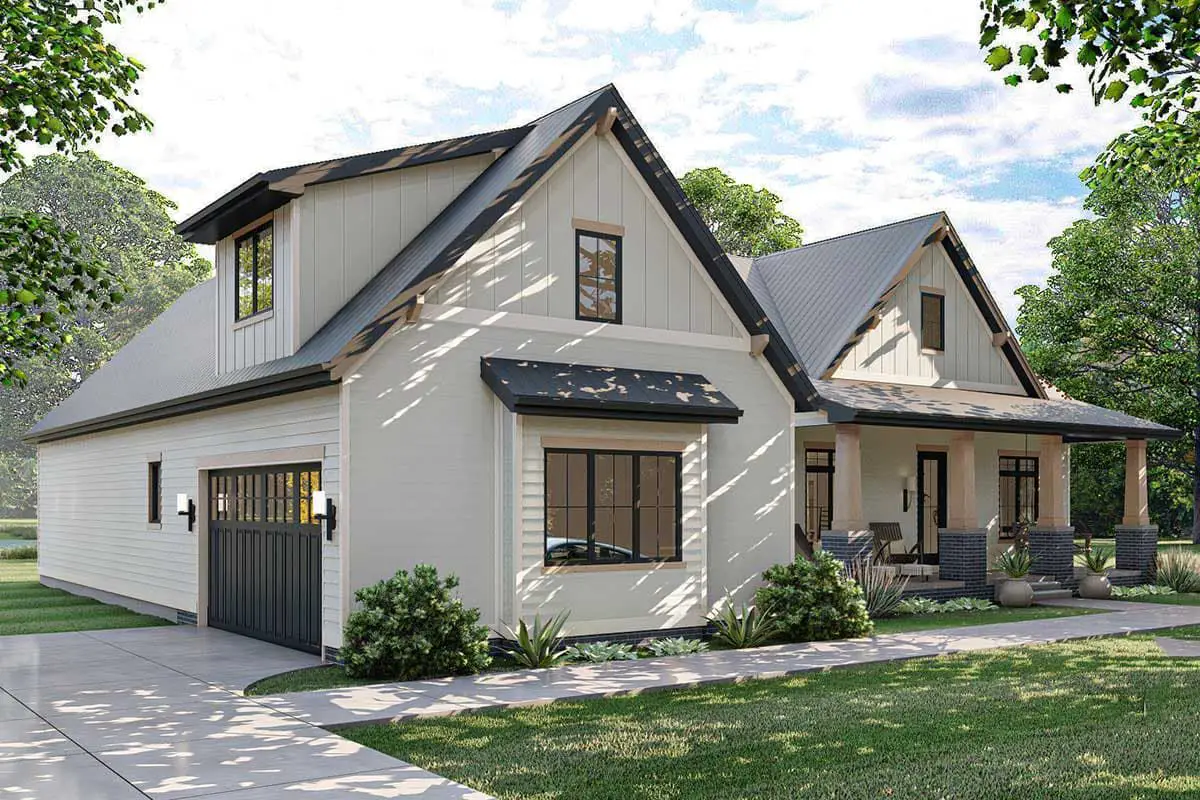
Curb Appeal & Grand Welcome
Board-and-batten siding, metal roofing, and tasteful wood accents compose a handsome façade. A generous covered front porch—about 32′ 8″ wide—sets a welcoming tone. 2
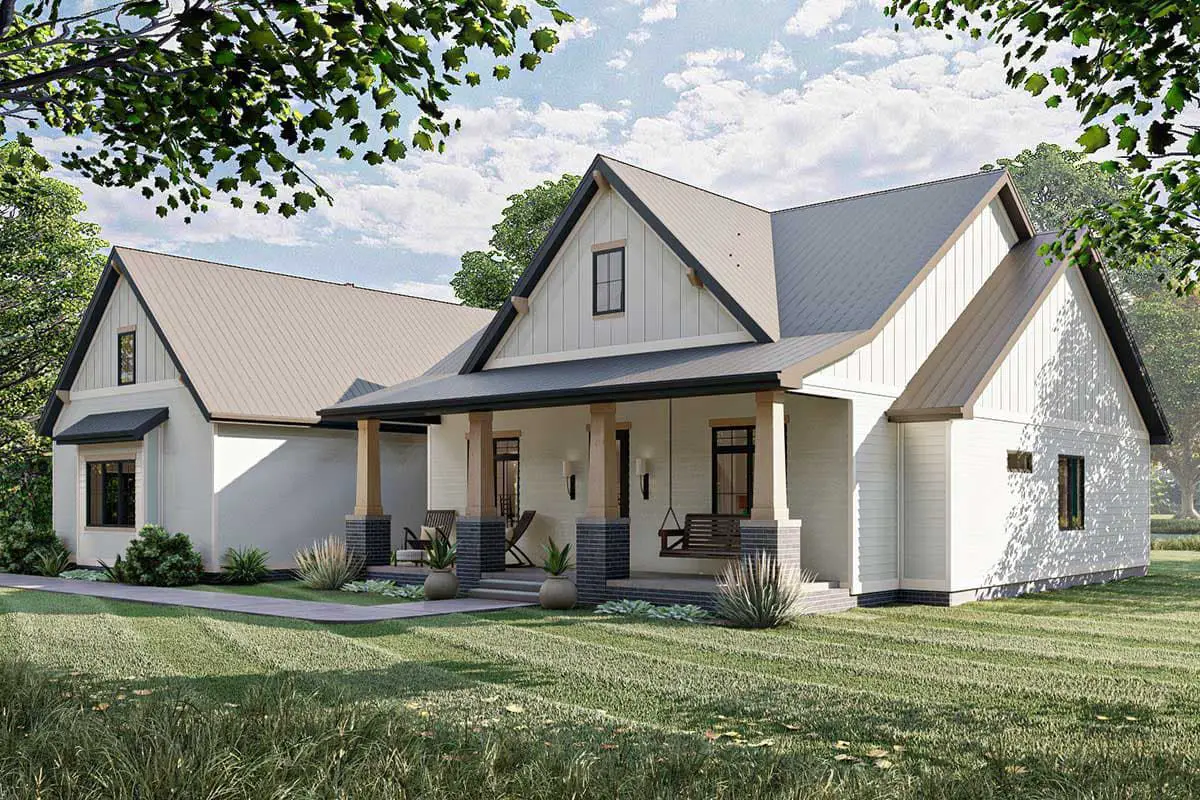
Light-Filled Open Living
Just inside, the formal dining room opens toward a soaring great room capped by a 16′-high cathedral ceiling—creating a dramatic and shared center for life to happen. Large sliding glass doors connect the space to the rear covered porch. 3
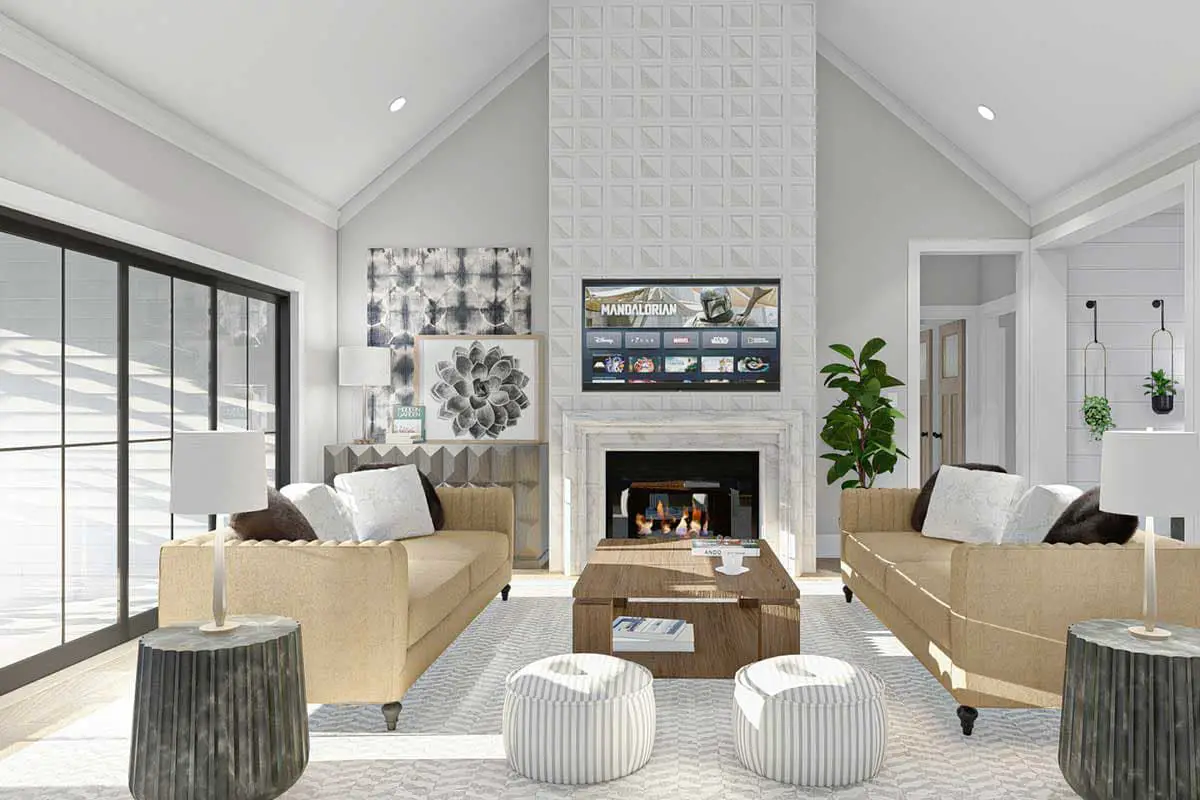
Kitchen & Pantry Designed for Ease
The kitchen centers on an expansive 3′ × 10′ island, perfect for casual meals or prep overflow. A large walk-in pantry adds utility and calm to the space, while a dinette area keeps everyday meals flexible. 4
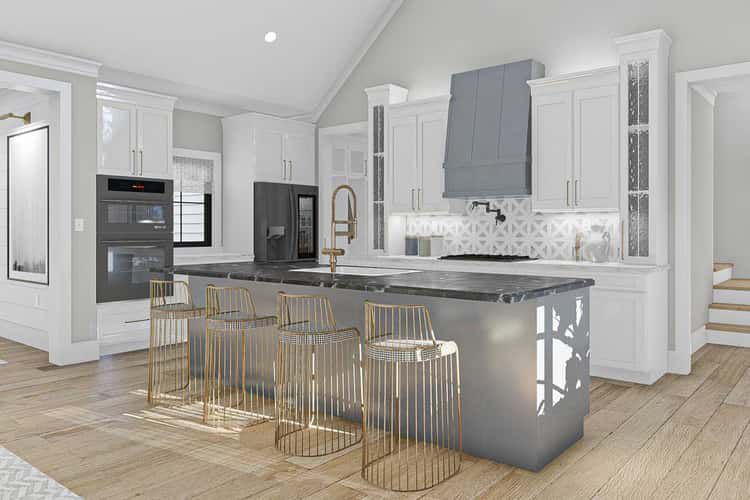
Master Suite Retreat
Tucked on one side of the home, the master suite features a tray ceiling and a spacious ensuite with a “wet room,” dual vanities, and generous walk-in closet that connects seamlessly to the laundry area—a layout that maximizes both serenity and efficiency. 5
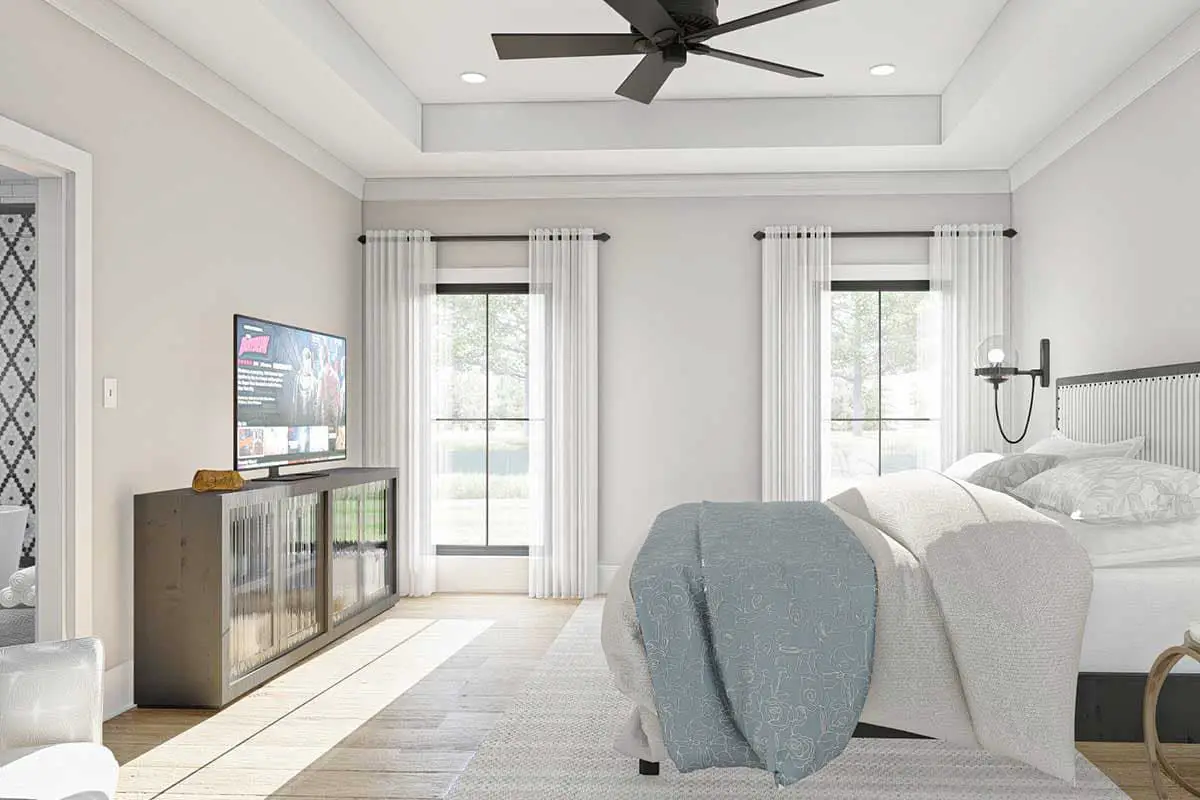
Peaceful Guest & Family Wings
On the opposite side, three additional bedrooms each have walk-ins and access to shared bathrooms—ideal for kids, guests, or overflow living. This layout keeps traffic and noise contained for better harmony. 6
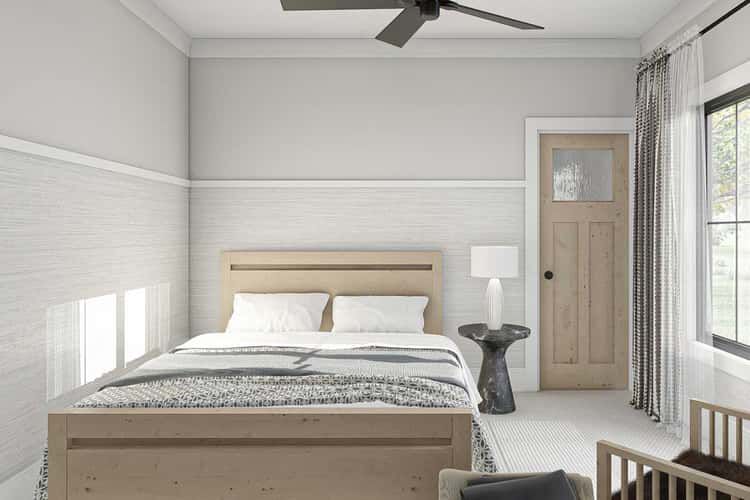
Specs At a Glance
| Feature | Detail |
|---|---|
| Heated Living Area | ~2,500 sq ft (single level) |
| Bedrooms | 4 |
| Bathrooms | 3 full |
| Great Room Ceiling | ~16′ cathedral |
| Front Porch | ~32′-8″ wide covered |
| Kitchen Island | 3′ × 10′ |
| Pantry | Large walk-in |
| Layout | Split bedrooms |
Why This Plan Feels So Livable
Bonus room option
- Combines modern clean lines with everyday comfort.
- Ideal balance of connected living and private retreat space.
- Functional kitchen layout with disaster-proof storage and prep.
- Wide porches both front and back connect outdoor life to indoors.
Estimated U.S. Build Cost (USD)
A home of this scale and finish level typically builds for about $175–$260 per sq ft across the U.S. That lands cost estimates between **$437K–$650K USD**, depending on regional labor costs and finishes. Land and sitework not included.
