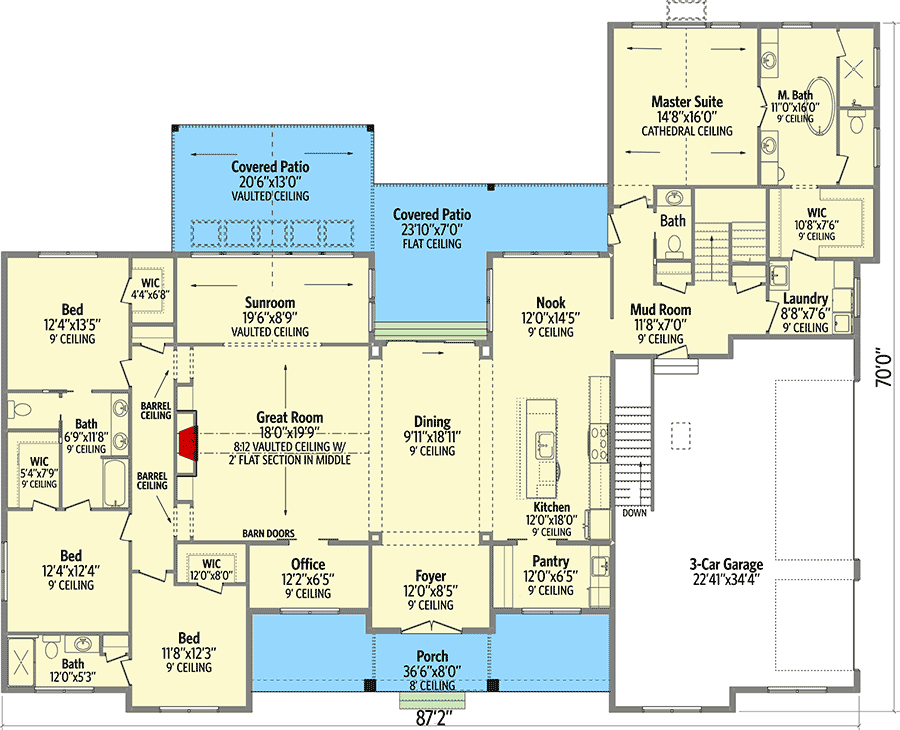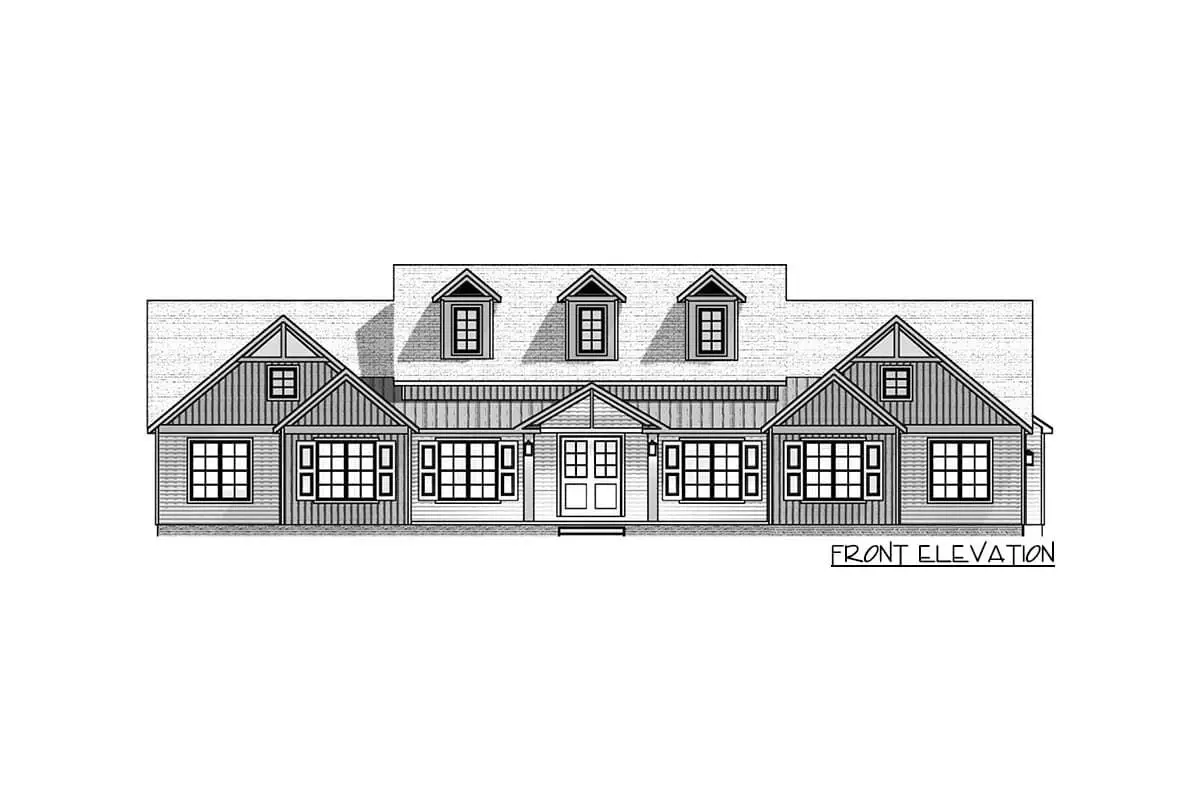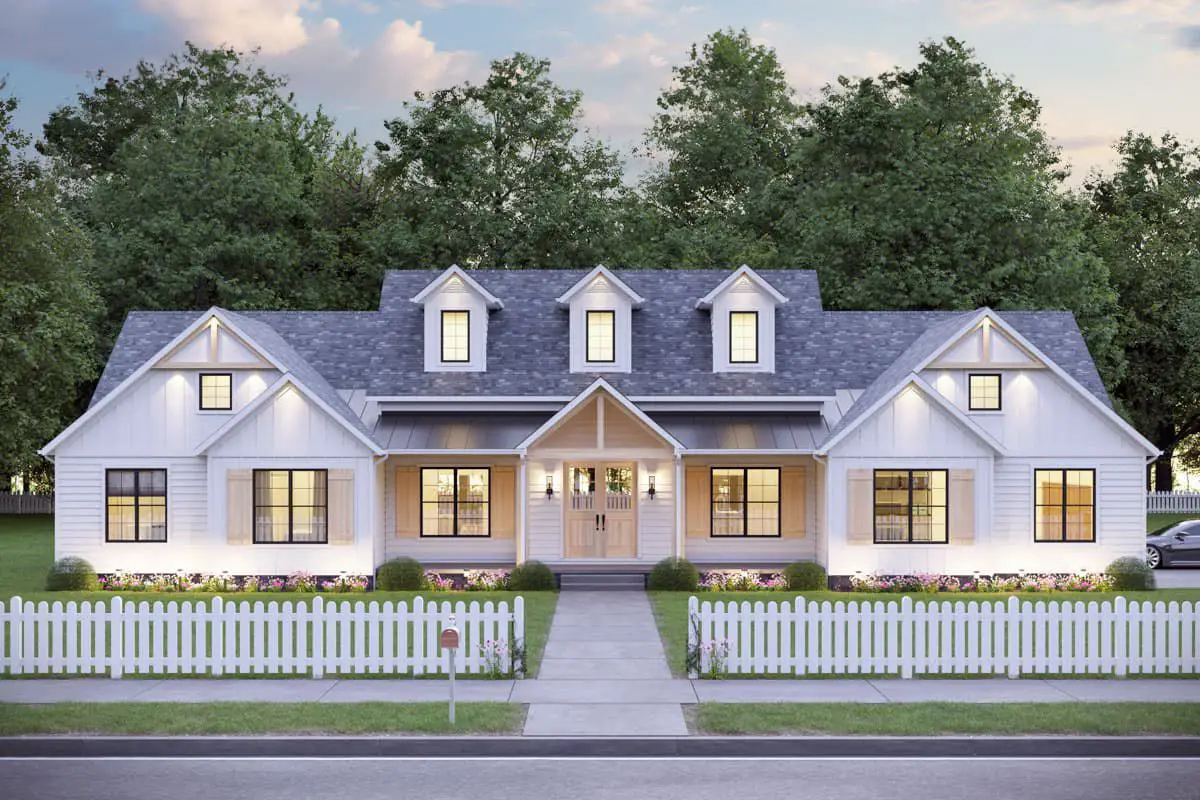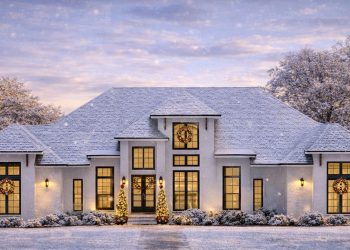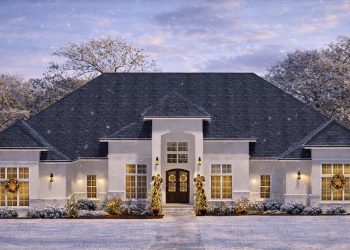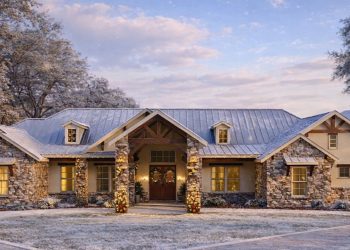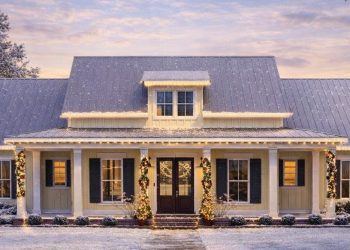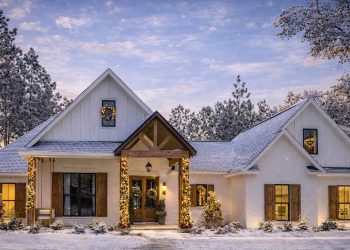This beautifully balanced modern farmhouse spans around 3,345 sq ft on one level, offering 4 bedrooms, 3.5 baths, a 3-car garage, plus bonus spaces like a home office and sunroom—designed for today’s lifestyle with tomorrow in mind. 1
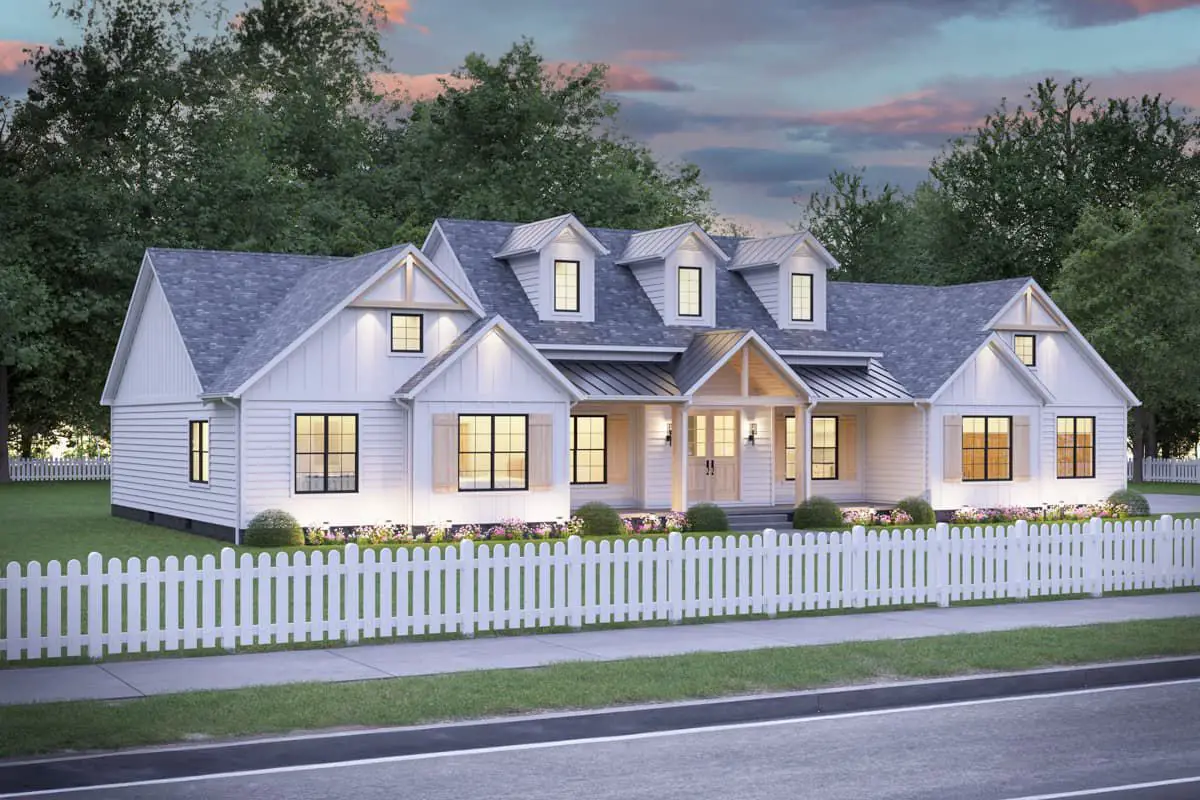
Exterior & Open-Flow Beauty
The façade impresses with symmetry and charm: board-and-batten siding, dormer details, and a thoughtfully placed sunroom—classic yet fresh. Inside, a vaulted ceiling soars above the great room fireplace, anchoring a seamless open layout that effortlessly connects living, dining, and kitchen zones. 2
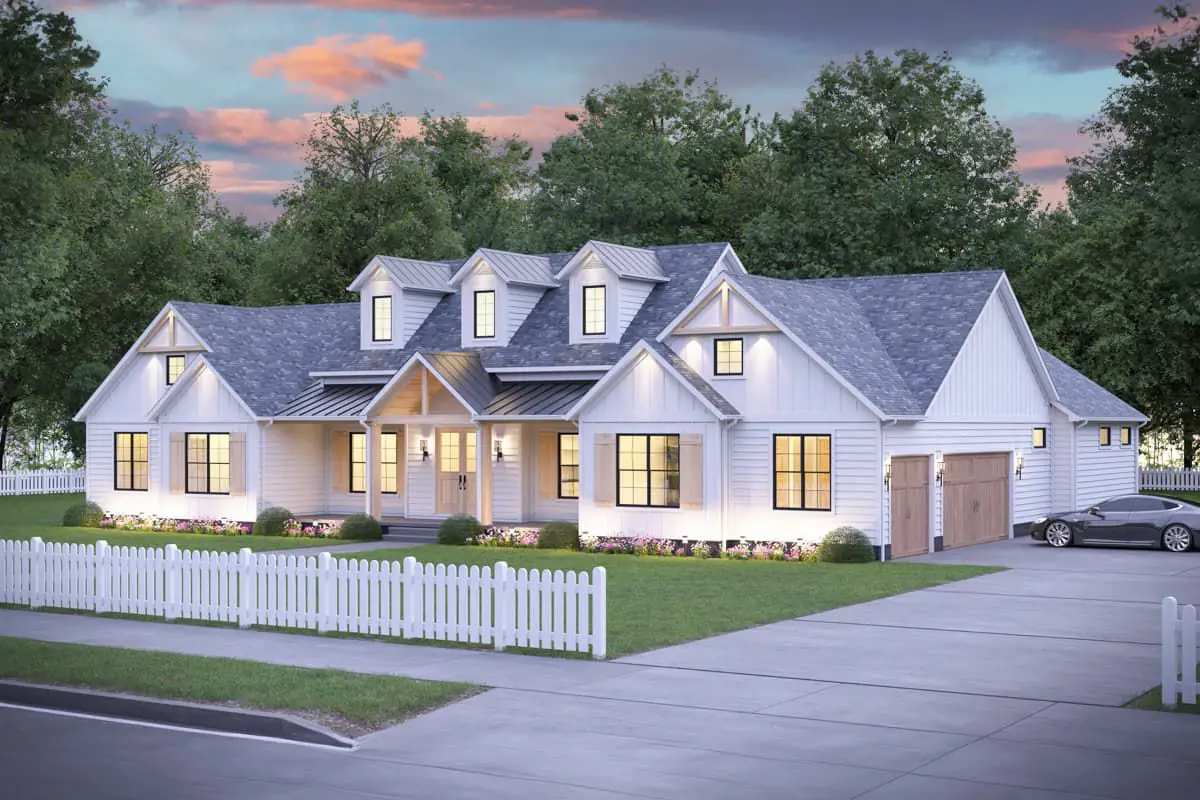
Kitchen & Entertainment Flow
- Kitchen Highlight: A large island and walk-in pantry (complete with bar sink for cocktail or spice station) make this kitchen both functional and fun. 3
- Sunroom Bonus: Tucked off the main open area, this bright spot adds personality and a pop of light perfect for lounging or reading.
Private Retreat: The Master Wing
The master suite is tucked behind the garage for privacy and calm—from its cathedral ceiling to its luxe 5-piece bath and walk-in closet with direct access to the laundry room. Smart design meets daily comfort. 4
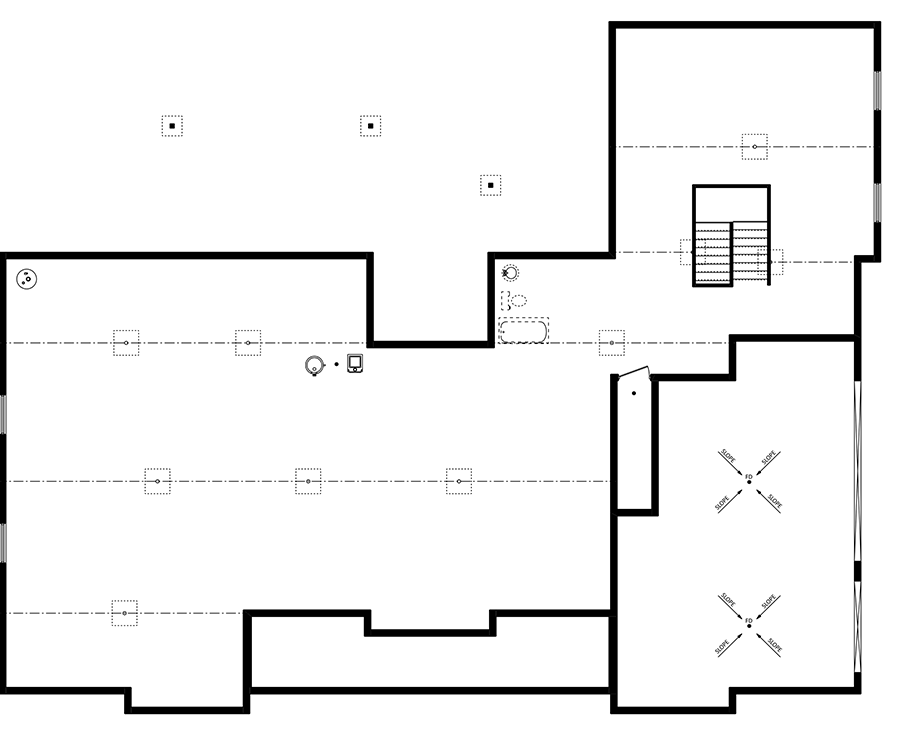
Bedroom Wing & Guest-Friendly Layout
On the opposite side lie three bedrooms—two that share a Jack-and-Jill bath and one with its own private bath—creating smart separation without isolation. 5
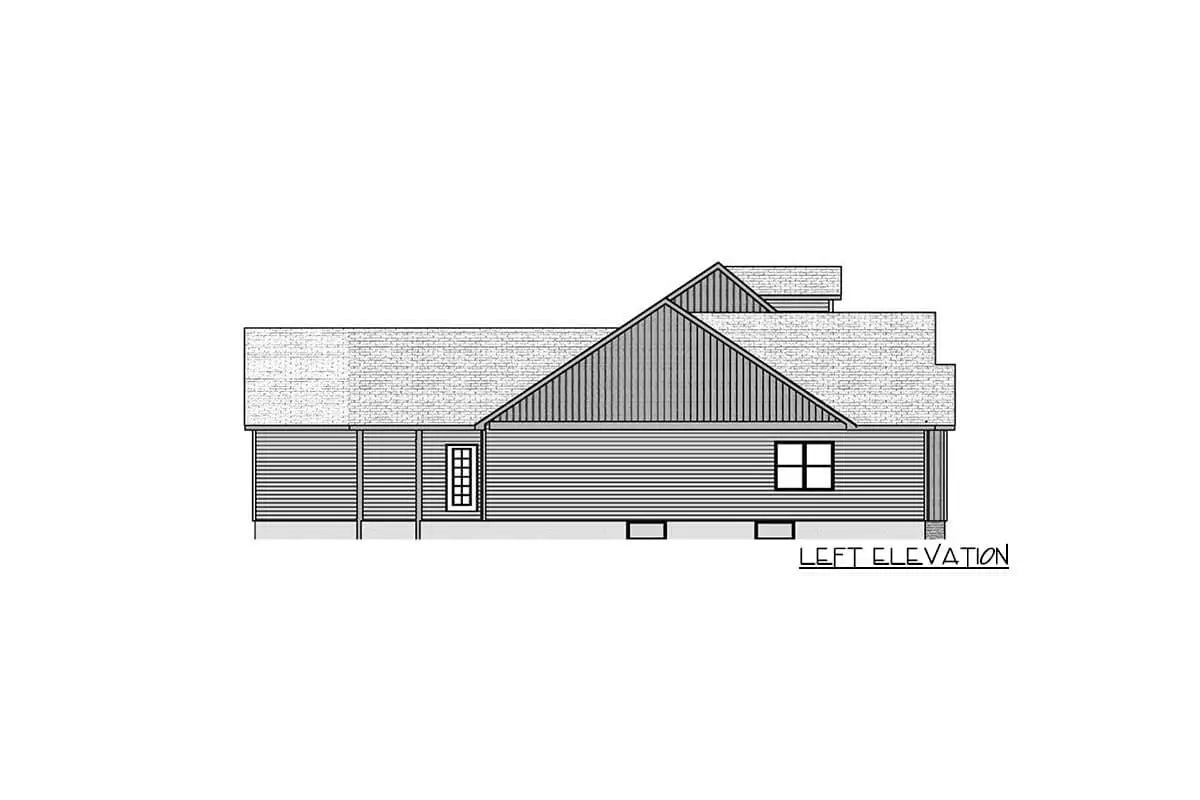
Quick Specs
| Feature | Detail |
|---|---|
| Total Heated Area | 3,345 sq ft |
| Bedrooms | 4 |
| Bathrooms | 3 full + 1 half |
| Garage | 3-car, side-entry (~822 sq ft) |
| Foundation | Unfinished basement (~3,182 sq ft) |
| Style | Split-bedroom modern farmhouse with home office & sunroom |
| Exterior Walls | 2×6 framing |
| Ceiling Height | 9′ throughout |
| Dimensions | 87′ wide × 70′ deep; max ridge ~27′ 6″ |
Lifestyle Perks at a Glance
- Spacious single-level living with balanced bedroom layout.
- Built-in flexibility with office and sunroom—work and relaxation zones in one.
- Functional pantry and laundry access make daily life convenient.
- Unfinished basement offers expansion opportunity when the time is right.
Estimated U.S. Build Cost (USD)
With its size and upscale features, expect a build cost range of approximately $175–$260 per sq ft. That puts your estimated construction cost between **$585K–$870K USD**, depending on your region and finish level. (Excludes land and building site prep.)
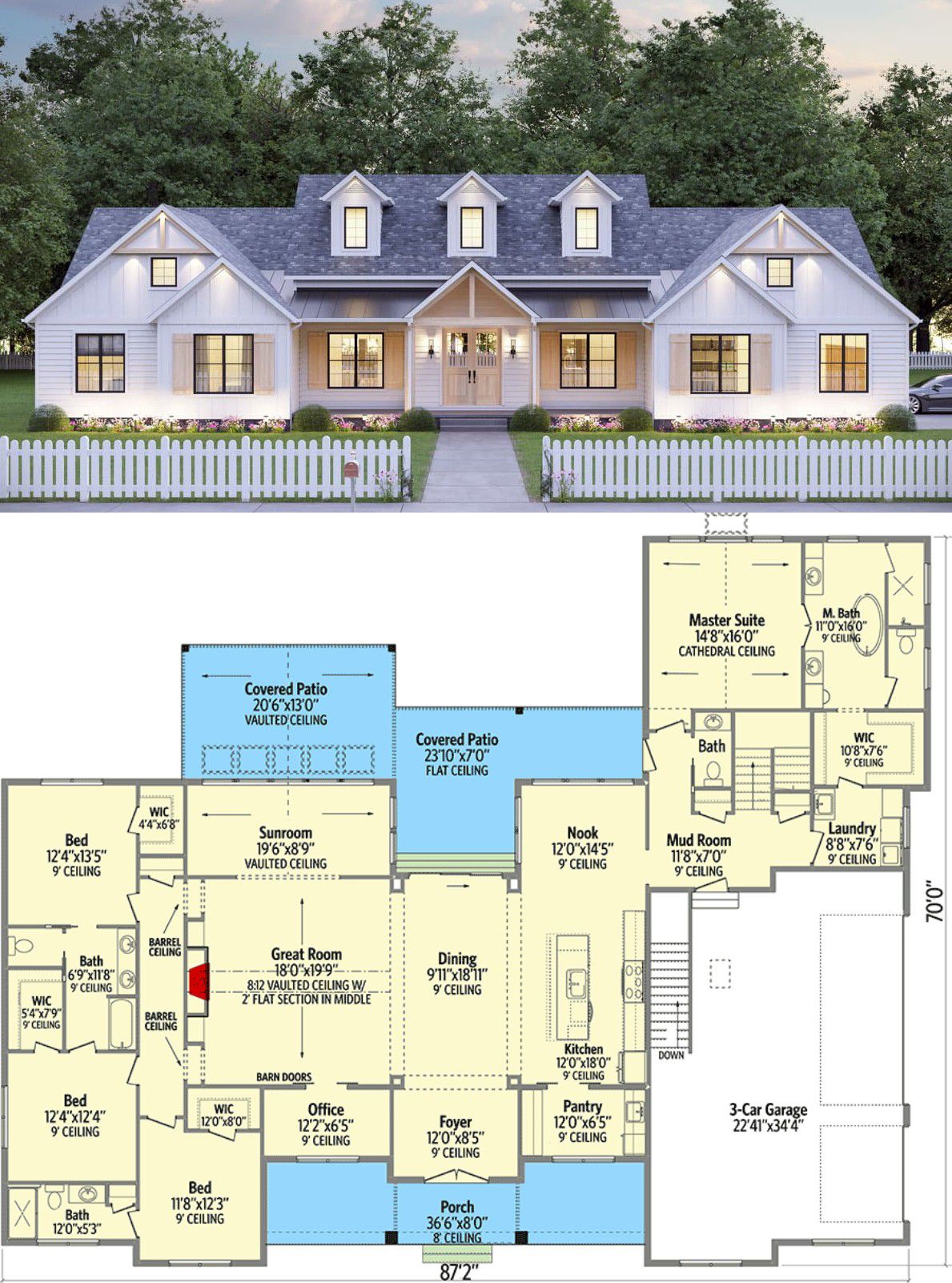
Why This Plan Resonates
It blends farmhouse warmth with modern sensibility—clean lines, intelligent flow, and future potential. Whether you’re entertaining, working from home, or dreaming of finished basement space someday, this plan scales with your life without compromising style.


