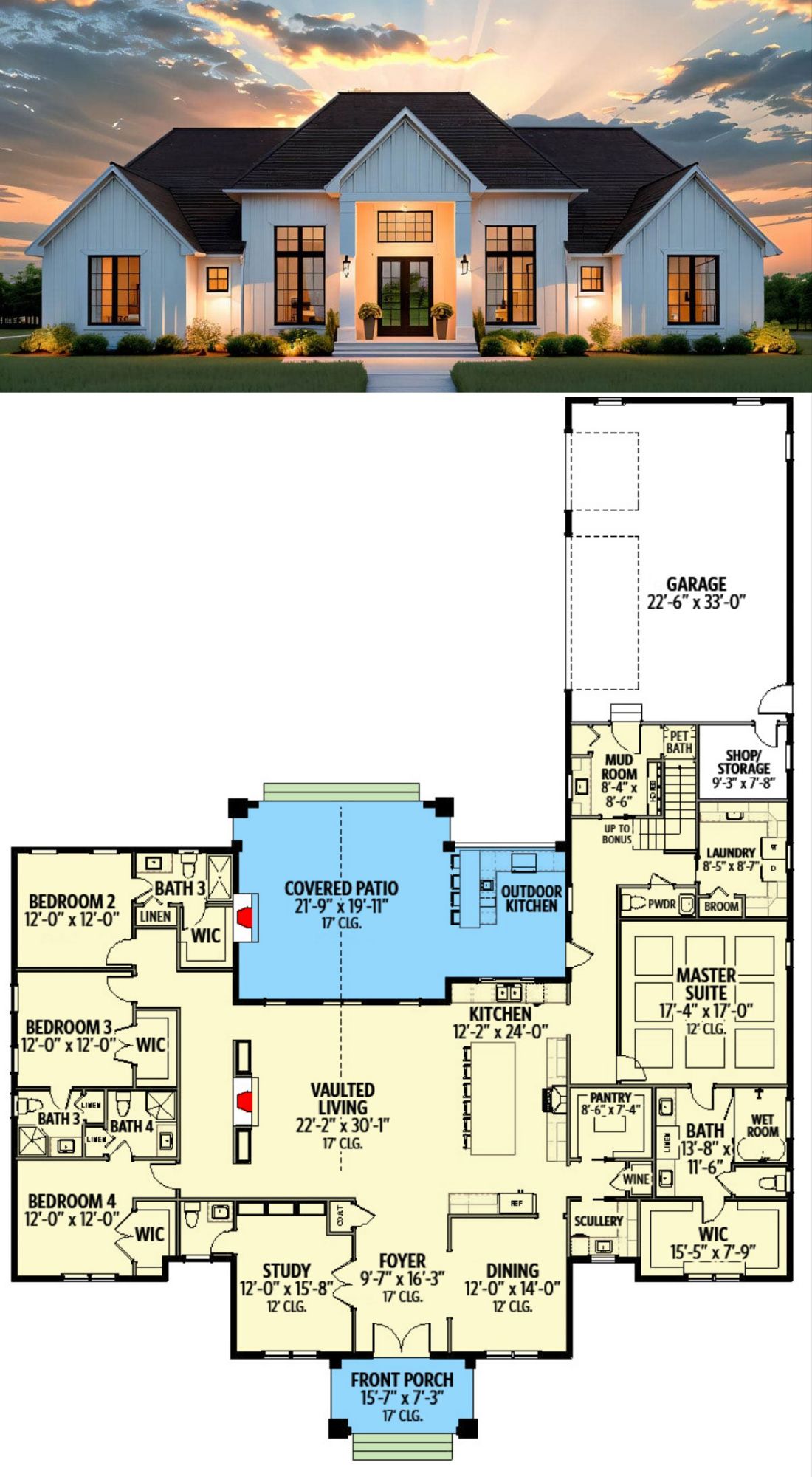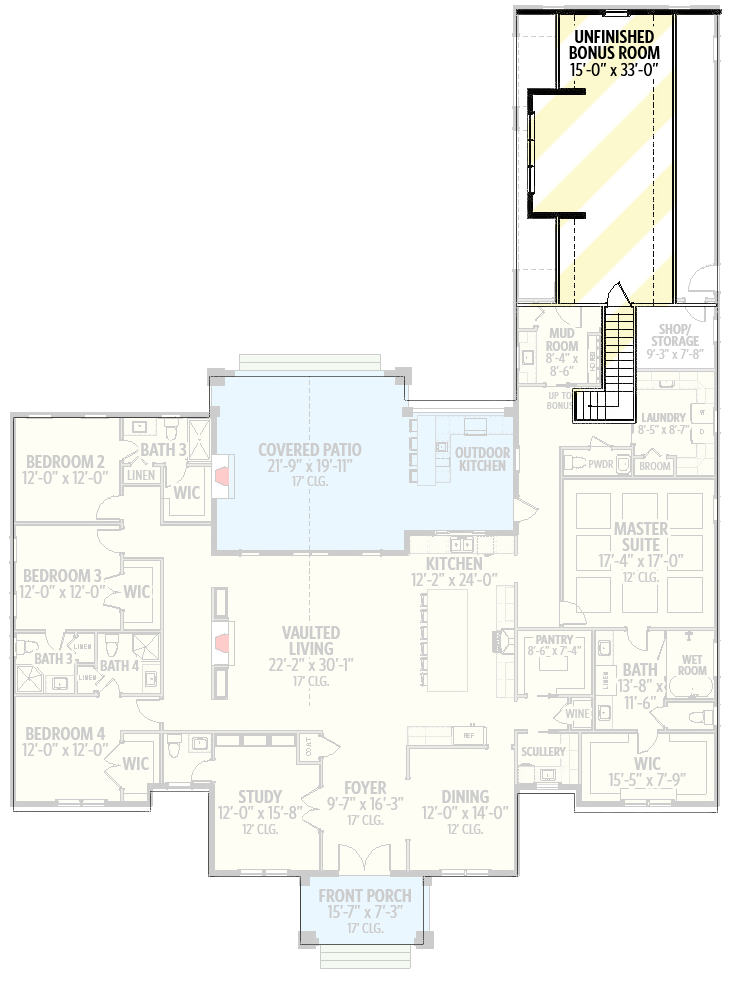This not-so-humble transitional-style home spans approximately **3,607 sq ft** of well-planned living space. With **5 bedrooms**, **5½ baths**, a dramatic two-story great room, chef-worthy kitchen, and bonus loft space above, it’s elegance married to everyday efficiency. 1
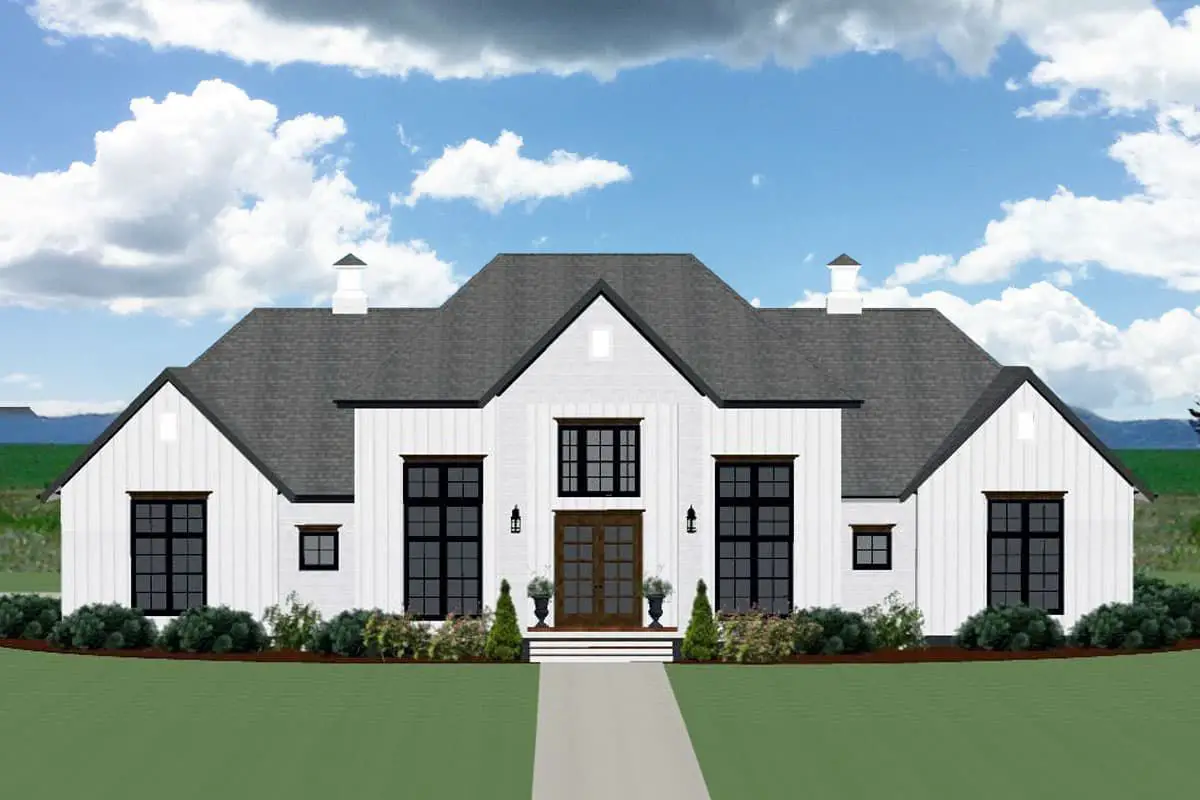
A Welcoming Introduction
You’re greeted by a covered porch and double French doors. To the left lies a refined study/den; to the right, an elegant formal dining space that sets the stage for intimate dinners or festive gatherings. 2
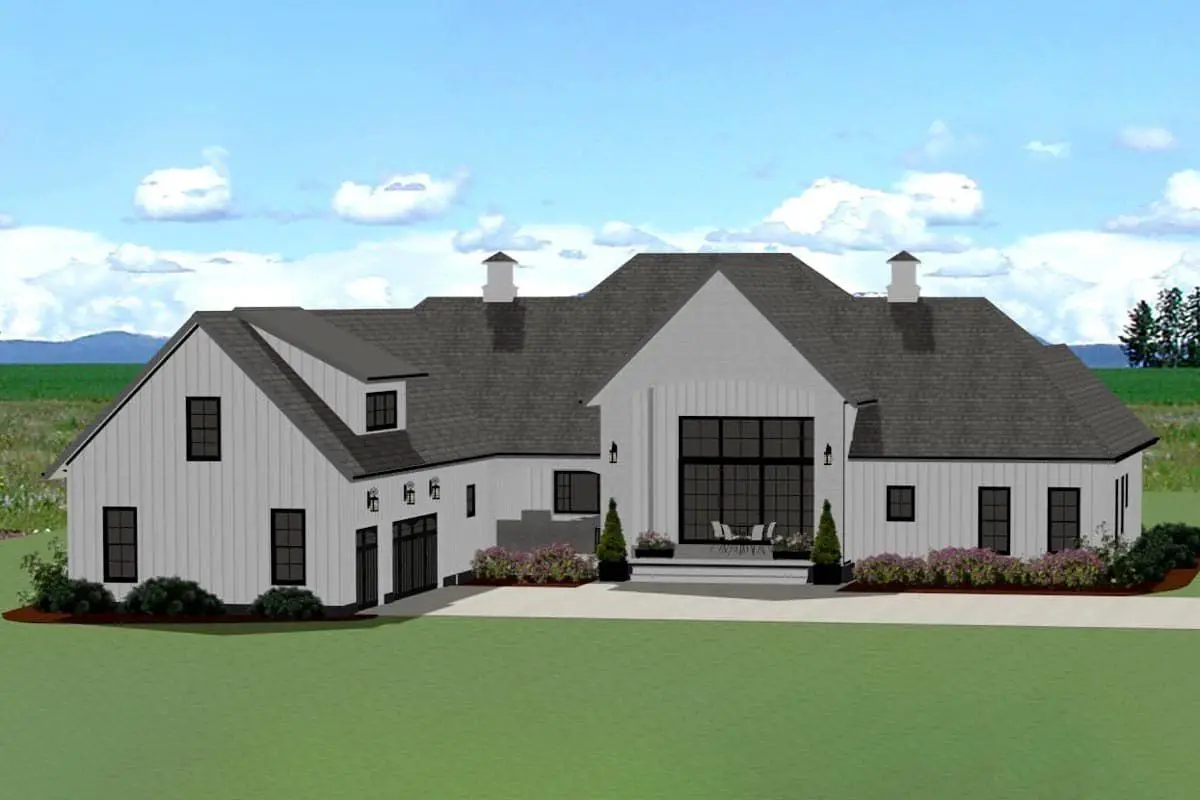
Stunning Great Room & Heart of the Home
The vaulted two-story great room soars with 17′ ceilings anchored by a cozy fireplace—an open, airy anchor point that visually blends with the kitchen and dining areas for seamless entertaining. 3
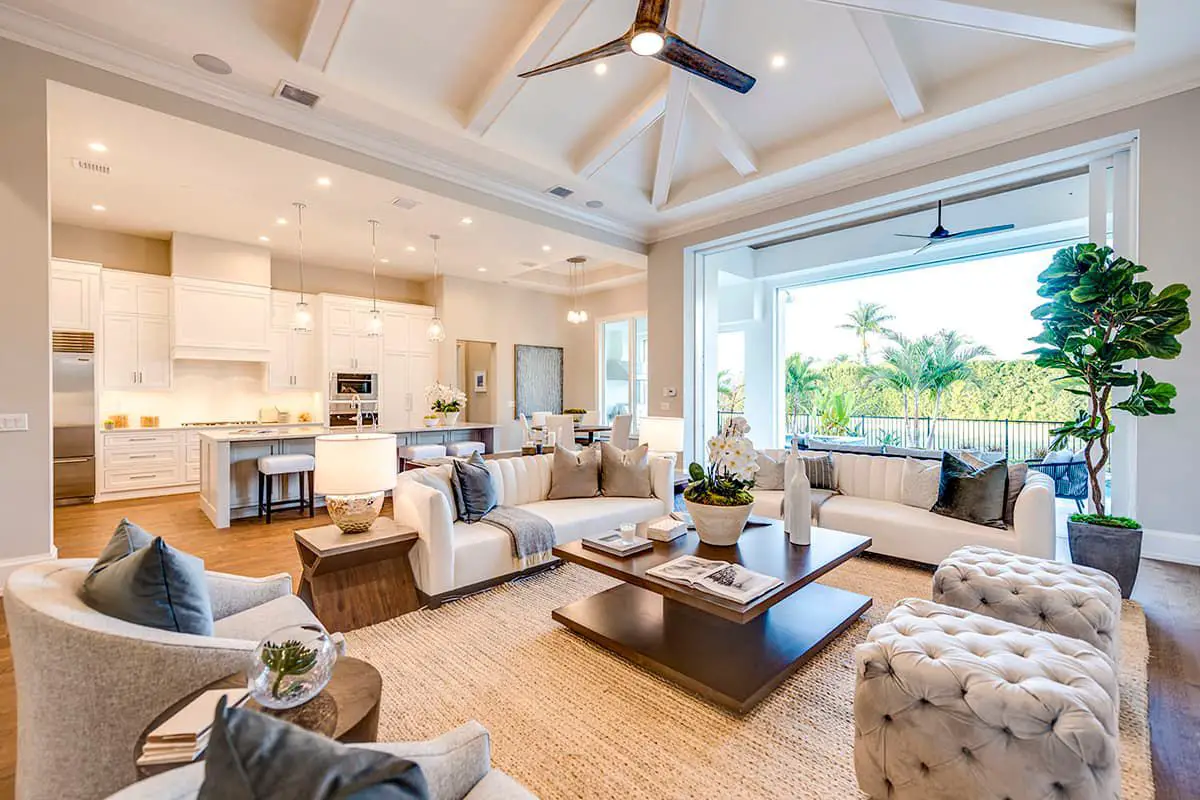
Gourmet Kitchen Features
The kitchen boasts a large central island, a retractable pantry, a practical scullery for prep, plus a tucked-away wine room—perfect for wine lovers or those who like to entertain in style. 4
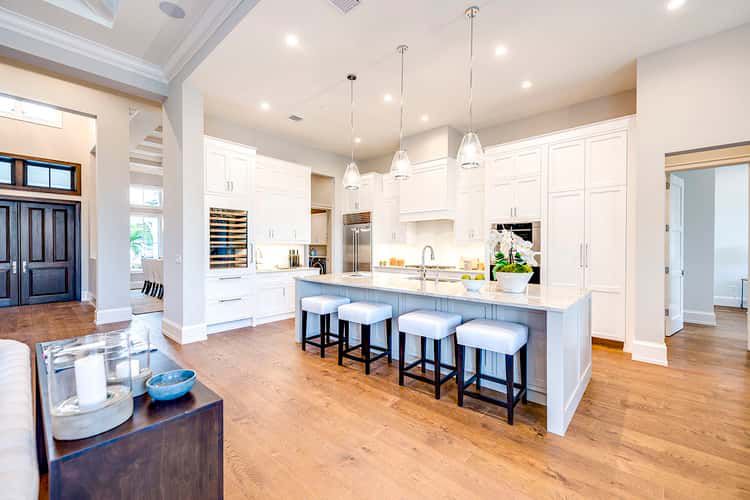
Practical Flow & Hidden Flexibility
A rear-corner mudroom, conveniently paired with the laundry space and garage access, also hides the staircase that leads to a tucked-away bonus loft—ideal for extra storage, an office, or a fun hidden retreat. 5
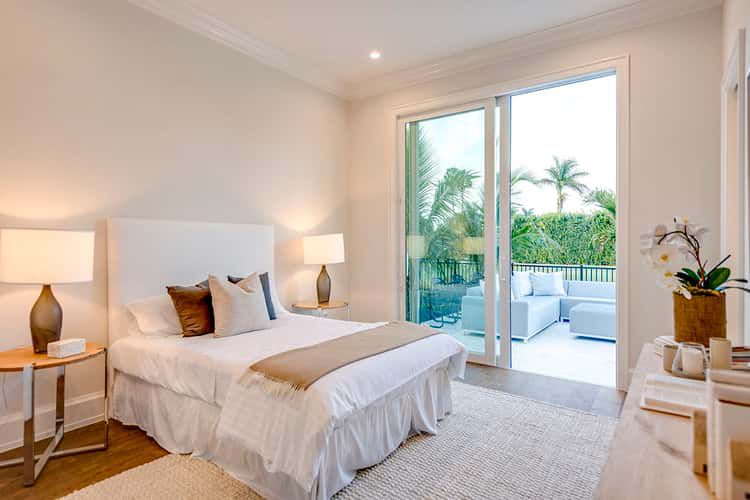
Quick Specs
| Feature | Detail |
|---|---|
| Heated Area | ~3,607 sq ft |
| Bedrooms | 5 |
| Bathrooms | 5½ |
| Stories | 1 with two-story great room |
| Garage | 3-car |
| Bonus Space | Loft above, access via mudroom |
Why This Home Feels Smart & Savvy
- Design-driven flow: From the foyer through the great room to the kitchen, every space connects gracefully and intentionally.
- Blend of formality and comfort: Study, dining, and living rooms that feel defined yet inviting.
- Chef-ready functionality: Kitchen designed for serious cooking and smooth hosting.
- Hidden versatility: Bonus loft adds future value—study, play zone, guest hideaway—you choose.
Estimated U.S. Build Cost (USD)
For a home of this scale and finish, expect construction costs typically between **$180–$260 per sq ft**. That puts an estimated build cost in the neighborhood of **$649K–$939K USD**. (Excludes land and site work.)
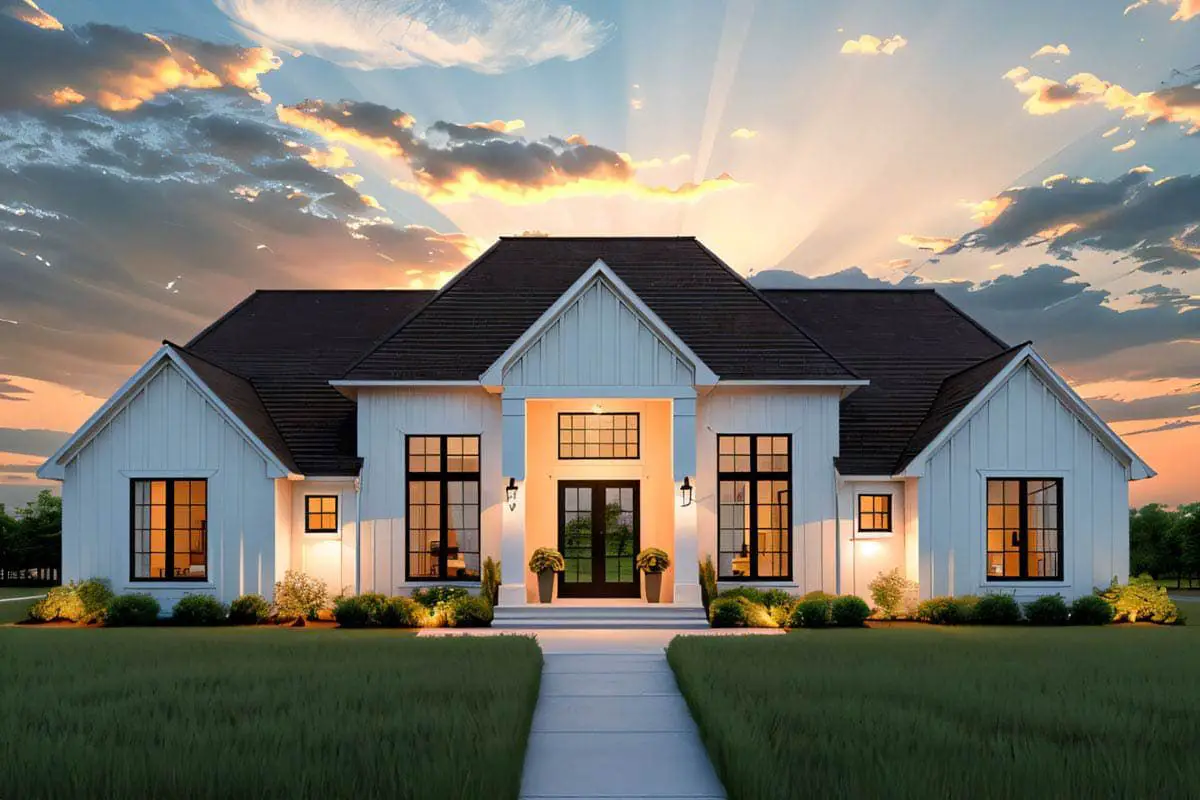
Final Thoughts
This plan nails transitional design—neither too traditional nor starkly modern, but beautifully balanced. Dramatic living spaces, functional cooking zones, flexible bonus rooms—and designed to serve current needs while allowing smart expansion later.
