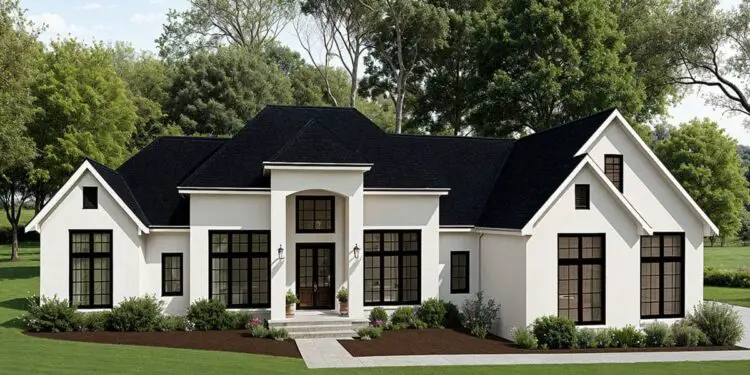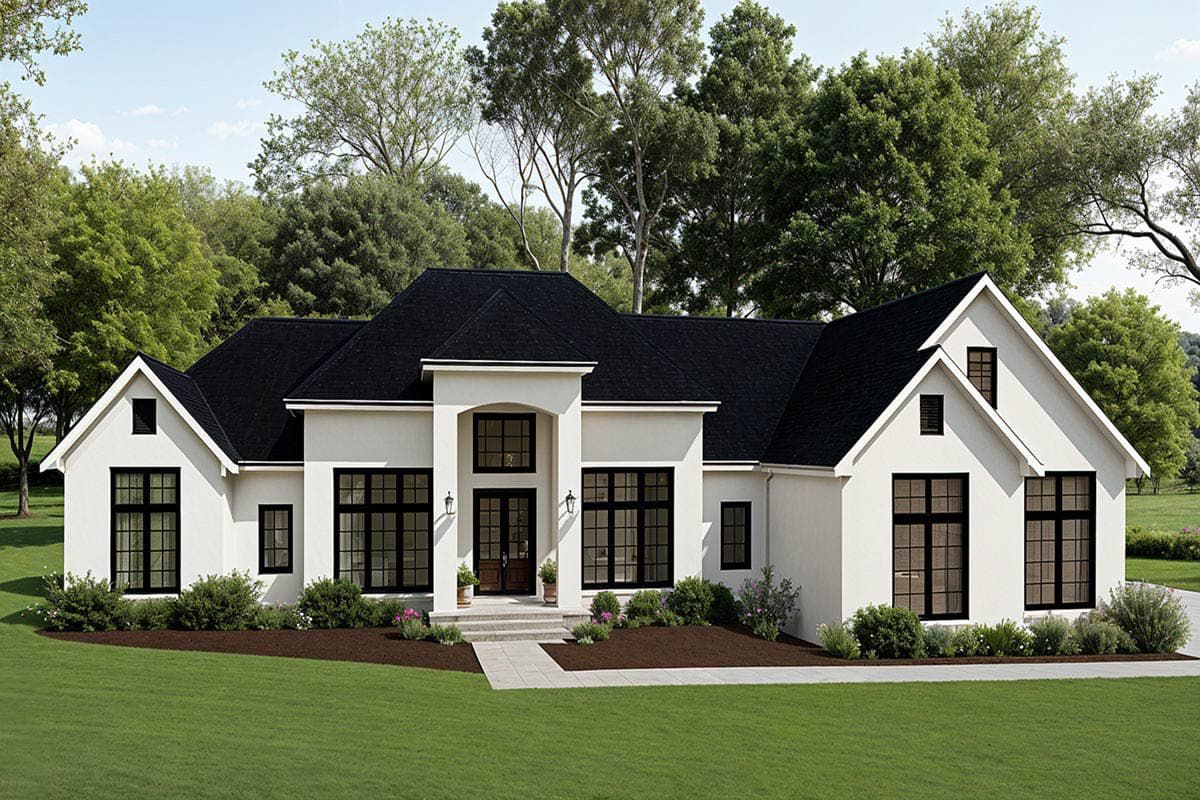This attractive single-level transitional country home spans approximately 3,637 sq ft and offers a harmonious blend of classic comfort and modern efficiency. The plan includes 4 bedroom suites, 4.5 baths, a versatile study, and an optional 807 sq ft bonus room situated above the garage—perfect for future expansion. 1
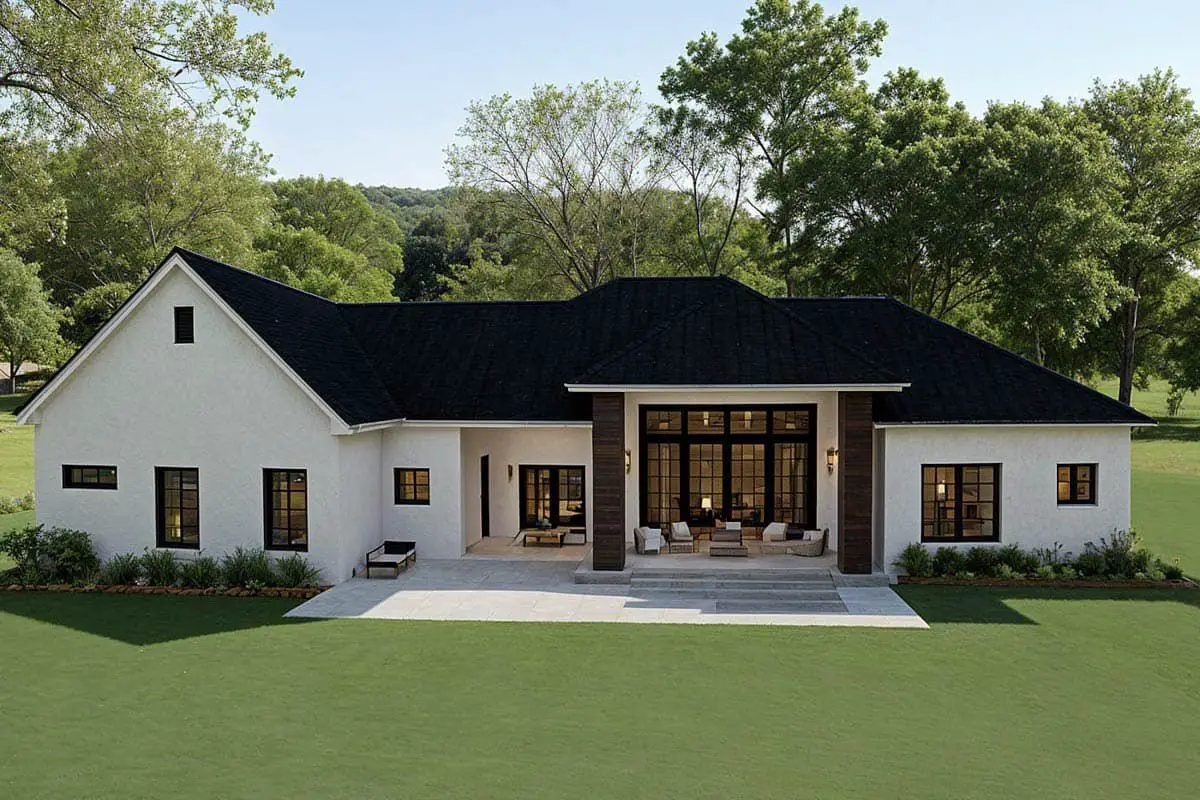
Graceful Entry & Functional Flow
As you step in, a quiet study and an elegant formal dining room flank the foyer, both adorned with tray ceilings. This immediate sense of balance transitions smoothly into a vaulted living area that opens up to the gourmet kitchen and a rear covered patio—perfect for hosting or family time. 2
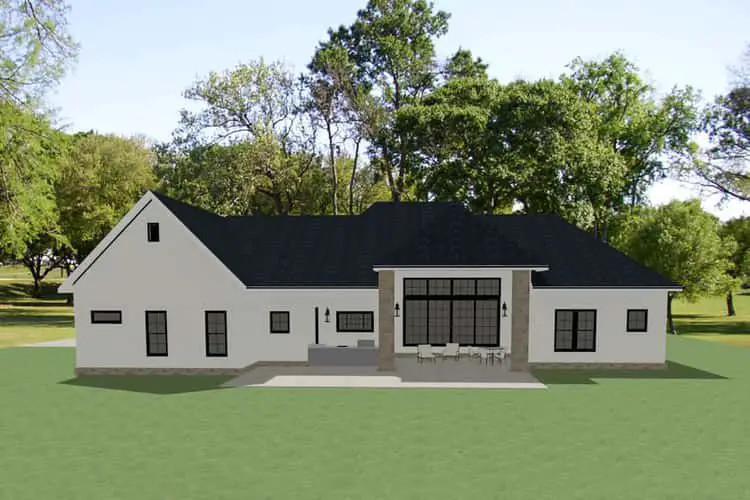
Kitchen Designed for Connection
The kitchen centers around an elongated island that accommodates up to six bar seats—a hub for meals and casual hangouts. A generous walk-in pantry behind a discrete pocket door keeps essentials out of sight but always within reach. 3
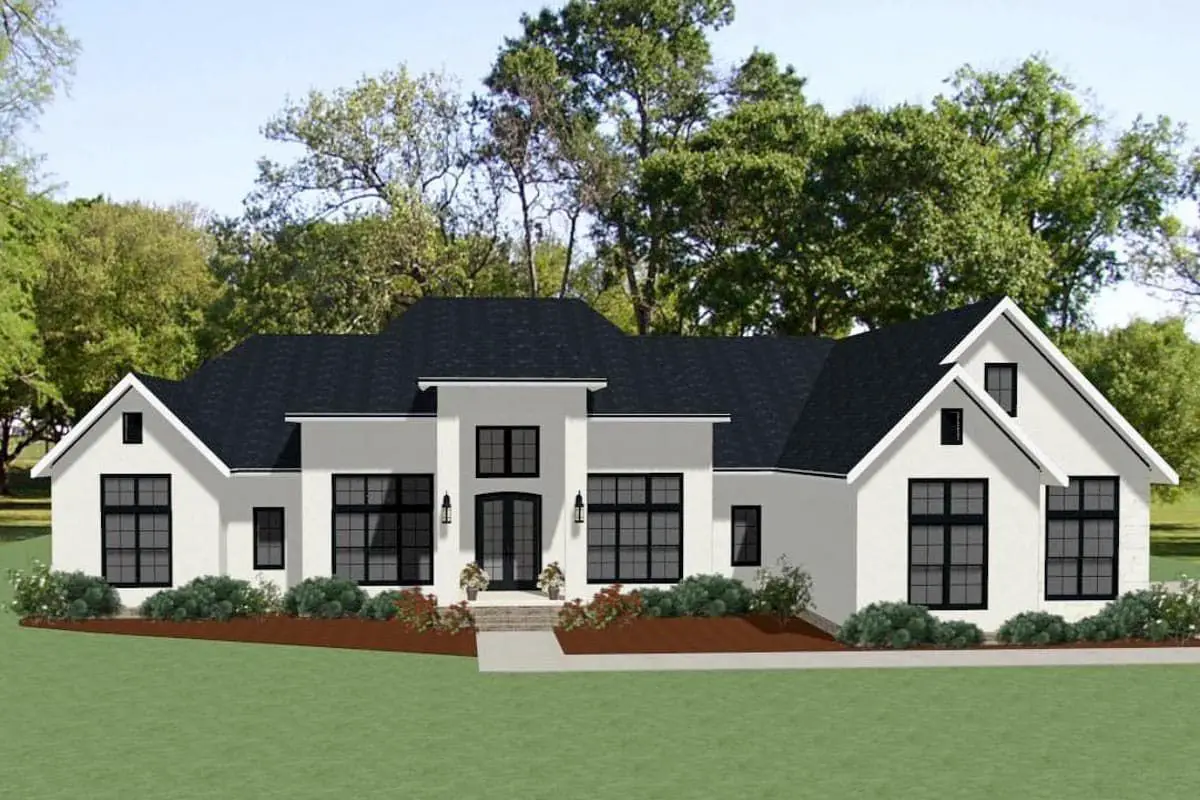
Owner’s Retreat & Smart Convenience
The owner’s suite offers privacy and ease—vaulted ceilings, dual walk-in closets, a built-in coffee station, and direct laundry access make mornings smoother and more luxurious. 4
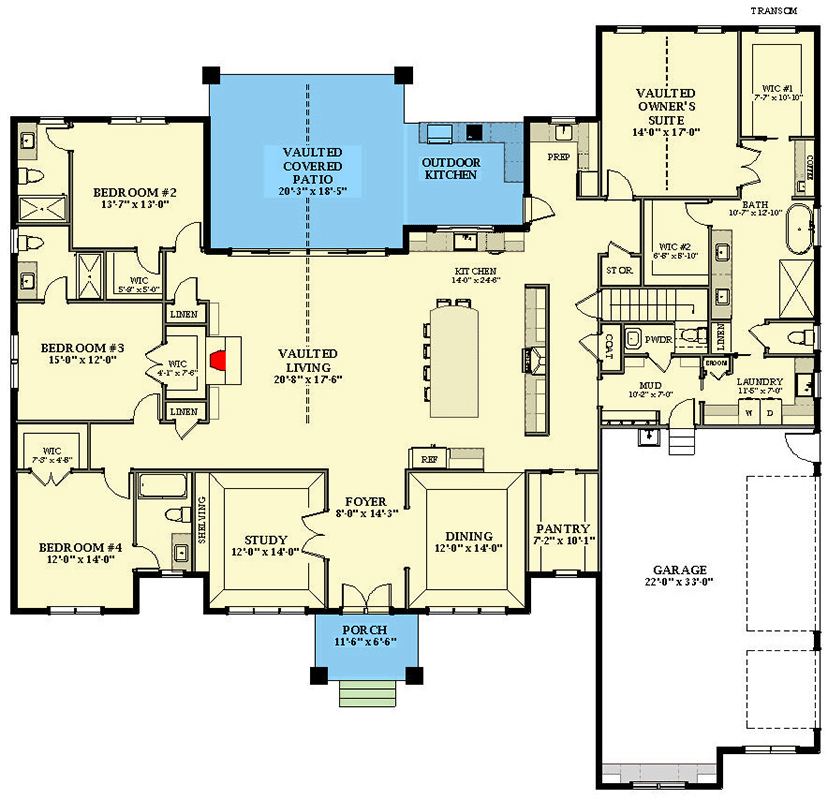
Guest Ready with Practical Design
Three additional bedroom suites are grouped on the opposite end of the home—ideal for family or guests—with a strategically placed mudroom near the 3-car garage entrance to catch everyday clutter. 5
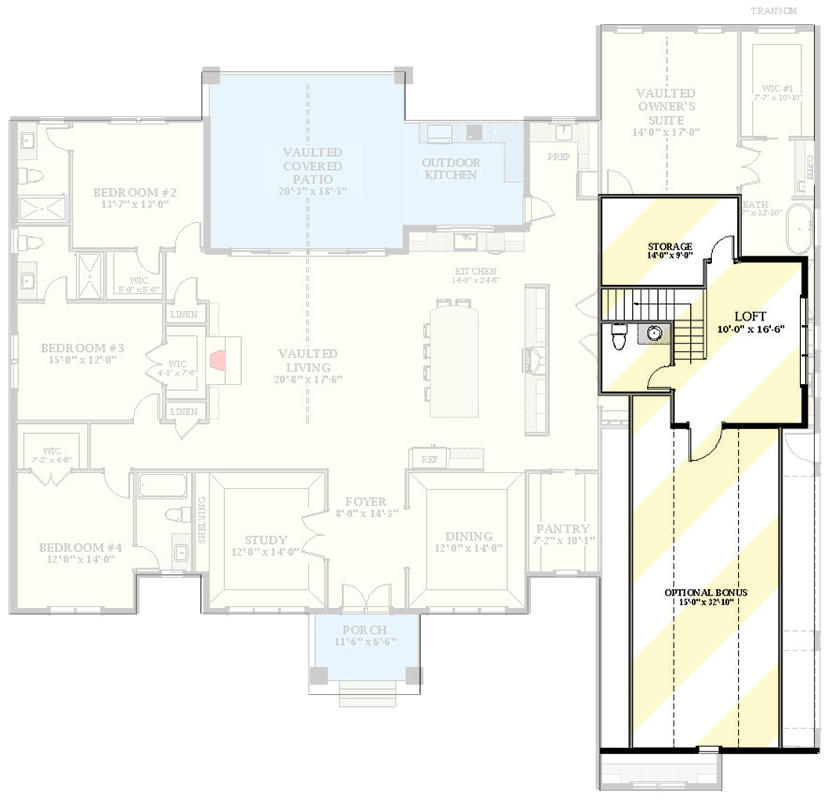
Expansion Flexibility
Need more space later? The optional bonus room above the garage offers around 807 sq ft—perfect for a home office, media room, or hobby zone as your lifestyle evolves. 6
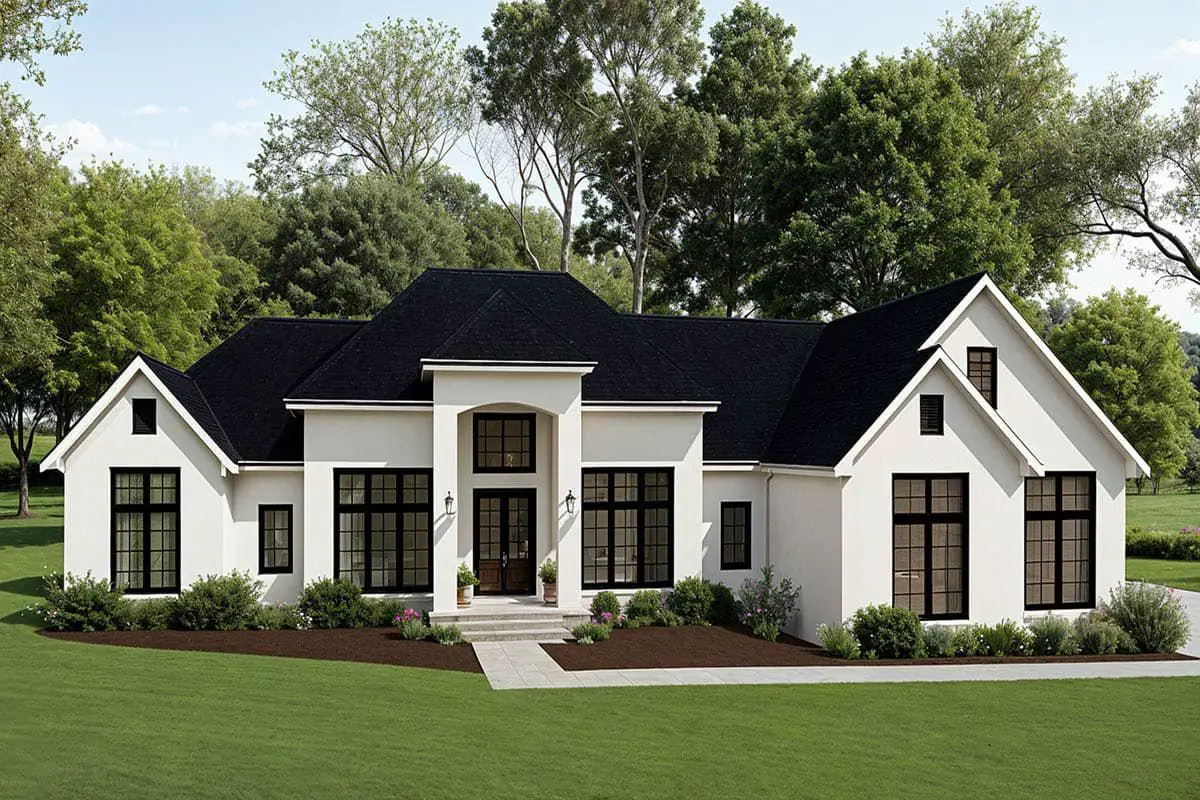
Property Specifications
| Feature | Detail |
|---|---|
| Total Heated Area | 3,637 sq ft |
| Bonus Room | 807 sq ft (optional) |
| Bedrooms | 4 suites |
| Bathrooms | 4 full + 1 half |
| Garage | 3-car, side entry (~765 sq ft) |
| Ceiling Heights | Main: 10′; Living/Foyer: 16′ vaulted; Dining/Office: 14′ tray |
| Porches | Front: ~97 sq ft; Rear: ~513 sq ft |
| Footprint | 83′ 5″ width × 78′ 9″ depth; Max ridge: 29′ 6″ |
7
Everyday Highlights
- Study and formal dining grace the entry—introducing elegance right up front.
- Efficient kitchen layout with oversized island and hidden walk-in pantry.
- Owner’s suite is a sanctuary with convenient amenities like built-in coffee and laundry access.
- Strategic layout separates public and private zones for family harmony and guest ease.
- Bonus loft gives future flexibility—when you’re ready to expand, the plan already has you covered.
Cost Estimate (U.S. Standard)
Homes of this quality and scale typically range between $180–$260 per sq ft to build. You’re looking at approximately **$655K–$945K USD**, depending on finishes, region, and whether the bonus room is finished. (Land and site costs not included.)
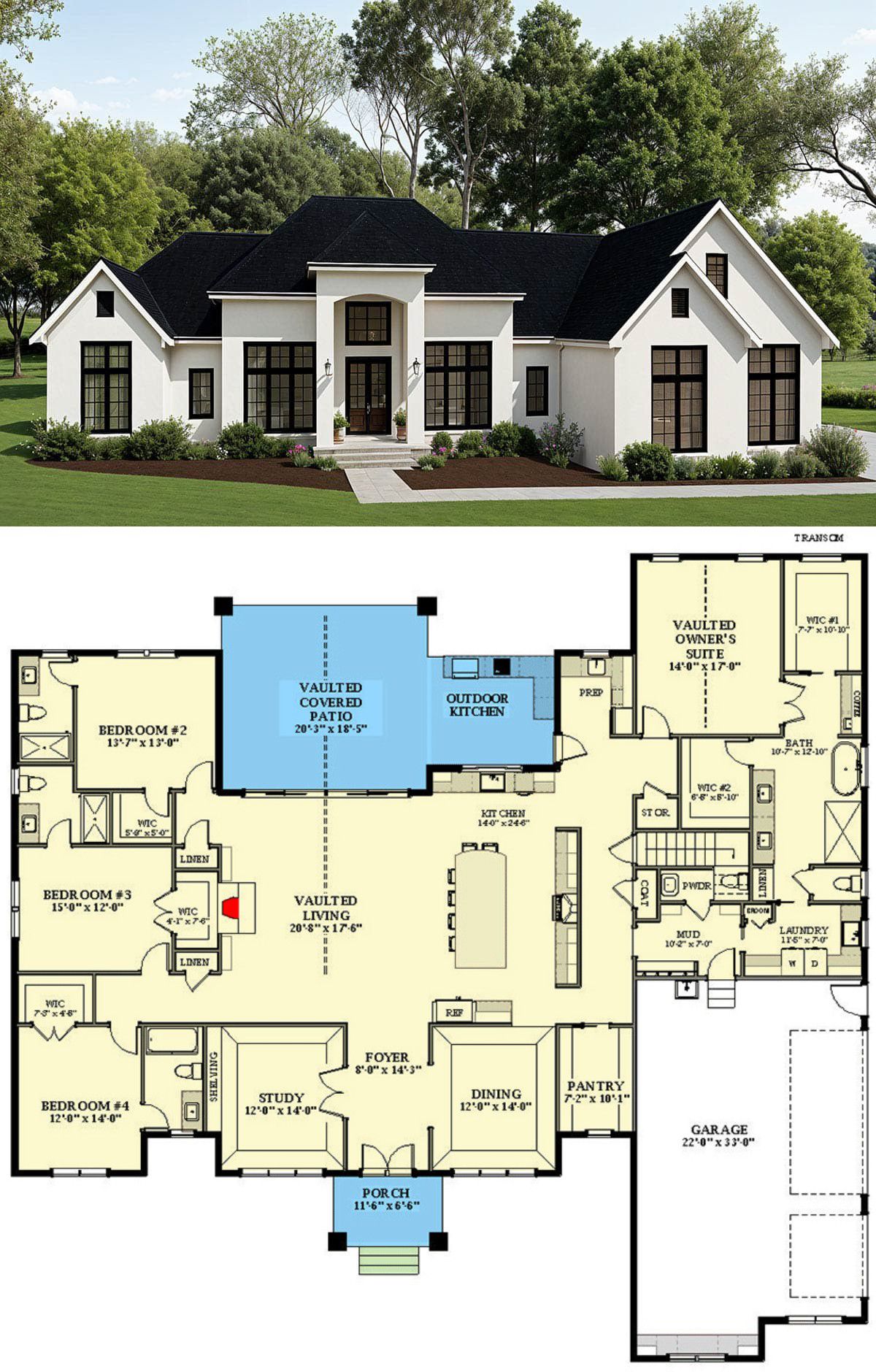
Why It Works Beautifully
This plan strikes a lovely balance—it feels both connected and private, warm yet elegant. With intelligent zones, high-end touches like tray and vaulted ceilings, and expansion options built in, it’s designed for today and tomorrow.

