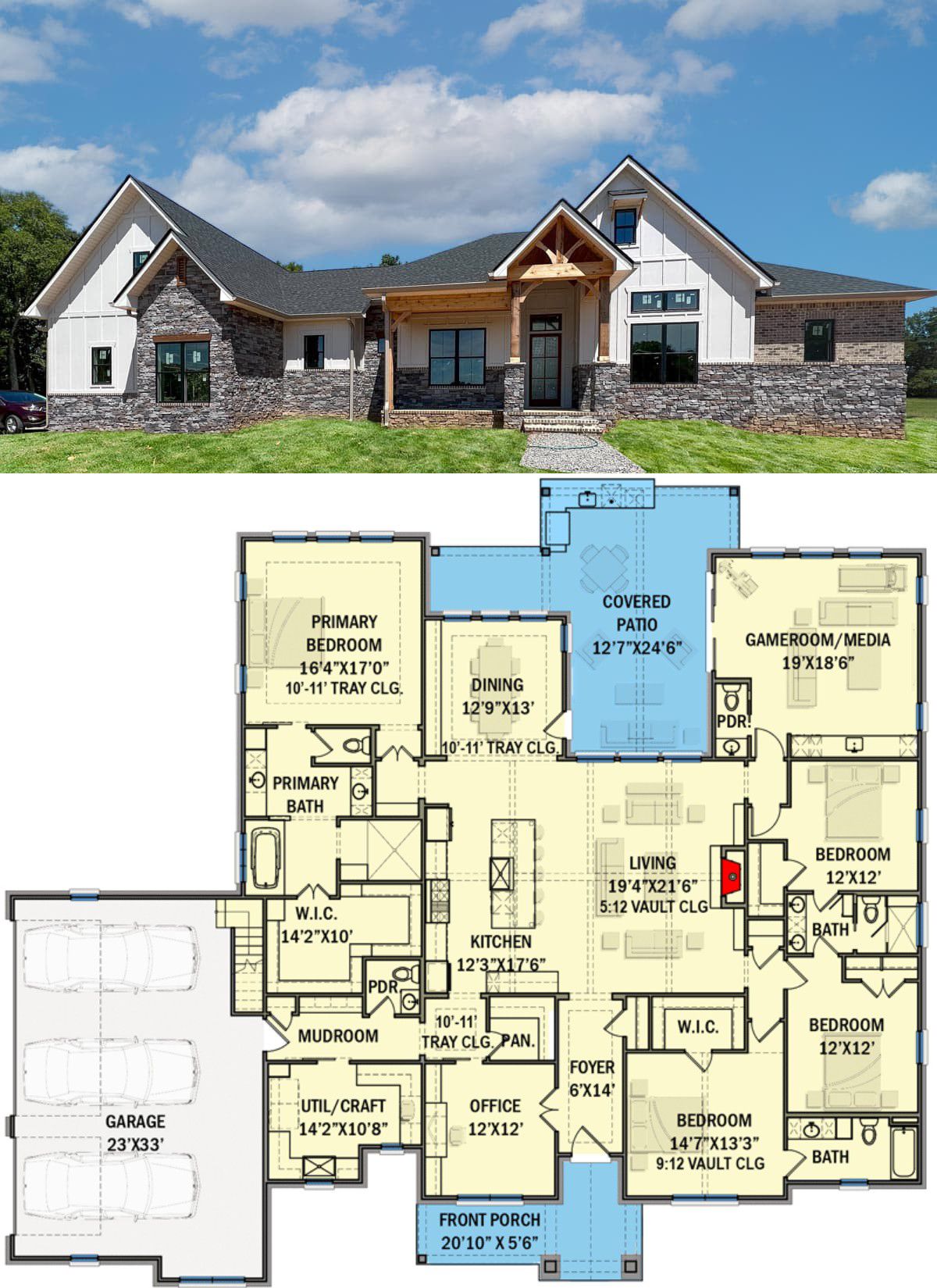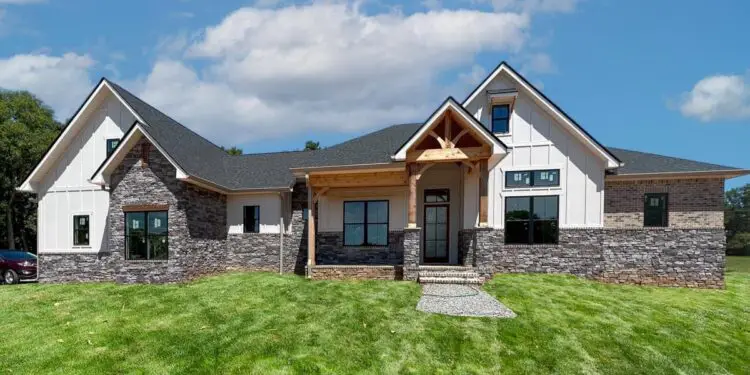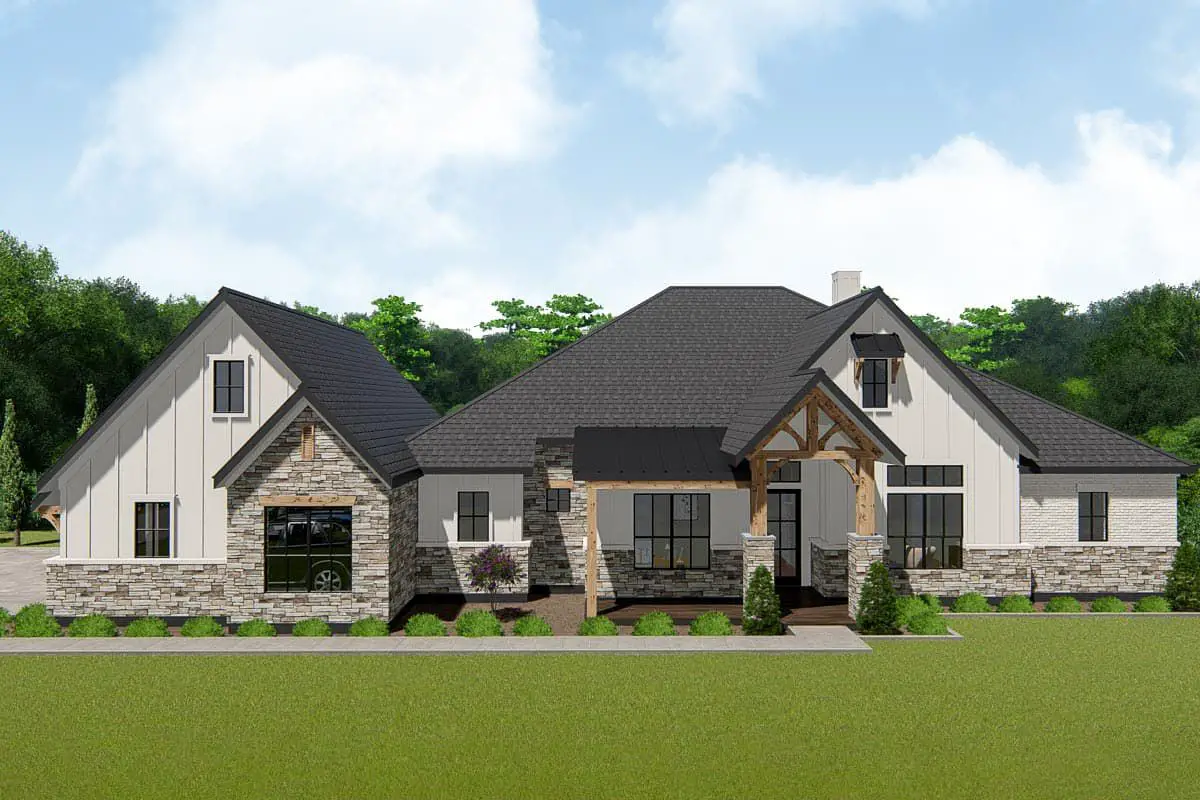This one-story plan delivers approximately 3,413 sq ft of refined Craftsman comfort, including 4 bedrooms, 3.5+ bathrooms, and a spacious 3-car garage—and comes with standout extras like a dedicated home office and a media room. 1
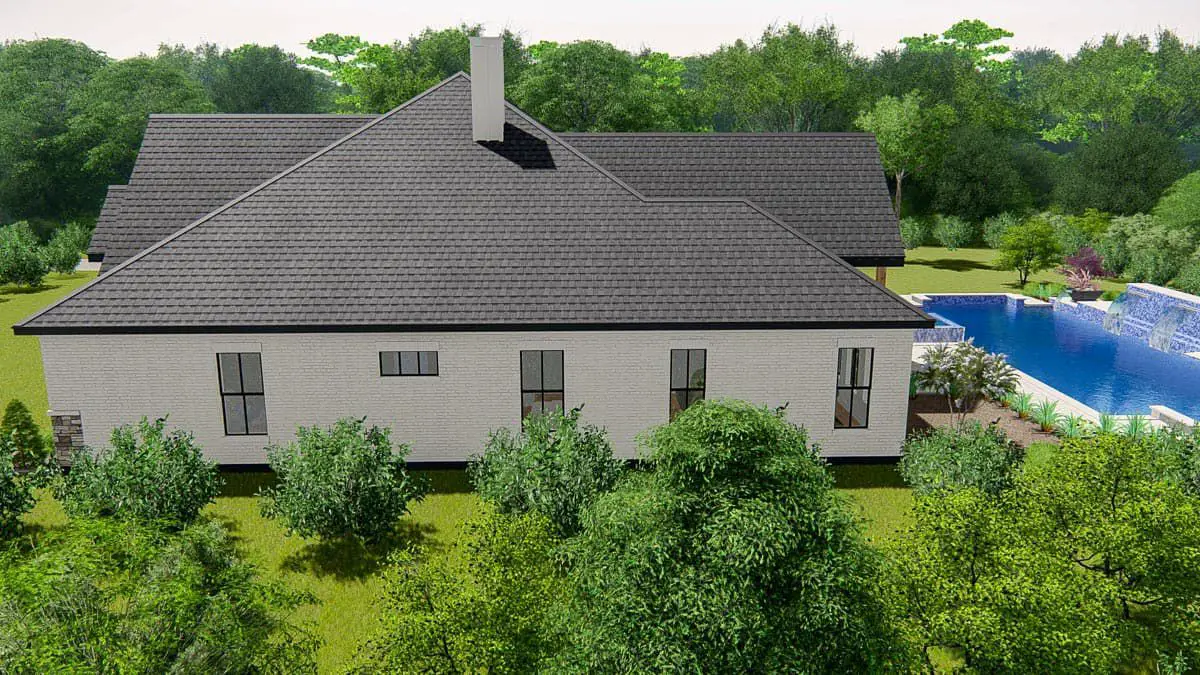
Character-Driven Design
The exterior artfully blends natural stone, warm wood timbers, and board-and-batten siding to give this home authentic texture and timeless appeal—think modern rustic meets sculpted precision. 2
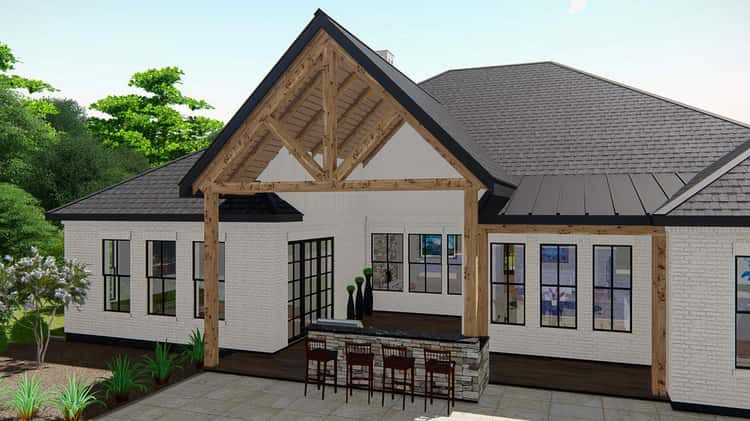
A Welcoming Core for Everyday Living
The home flows around an open cluster of shared spaces: the great room, dining area, and kitchen—centered and connected. Natural light floods in from the dining zone, while a door opens to a covered patio with a built-in summer kitchen—perfect for indoor-outdoor entertaining. 3
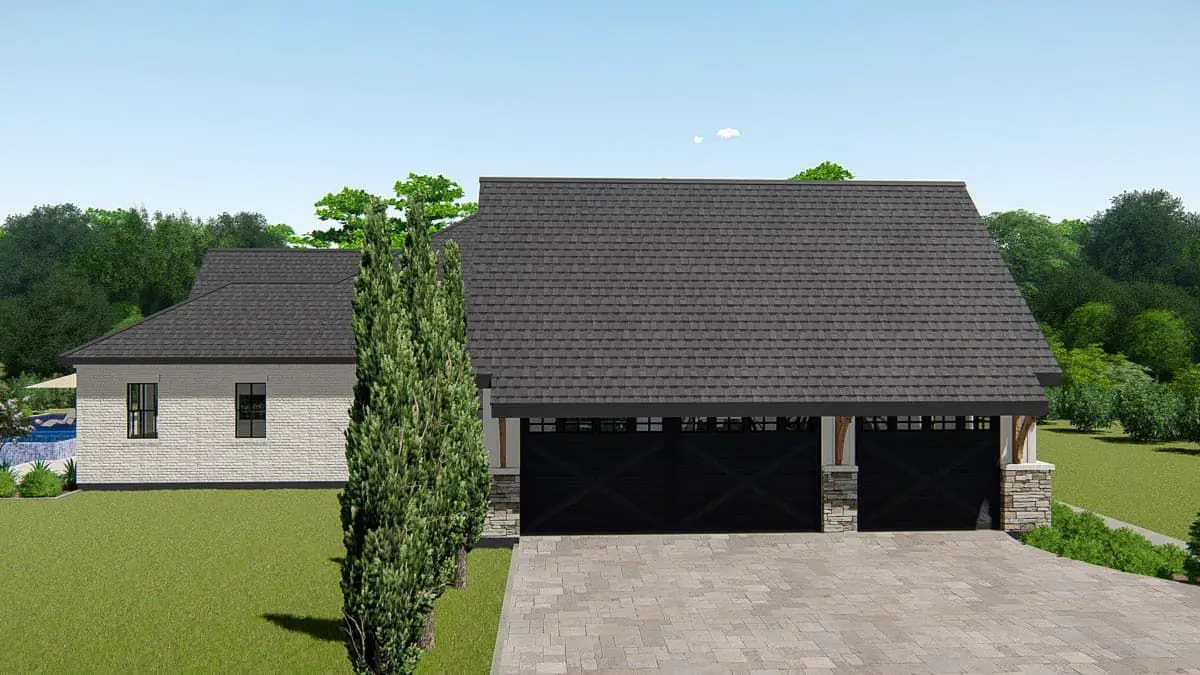
Chef’s Kitchen & Smart Support Spaces
The kitchen shines with a massive island, easy traffic flow, and a walk-in pantry that acts as a butler’s pantry—great for prep, stashing grocery runs, or staging dinner. 4
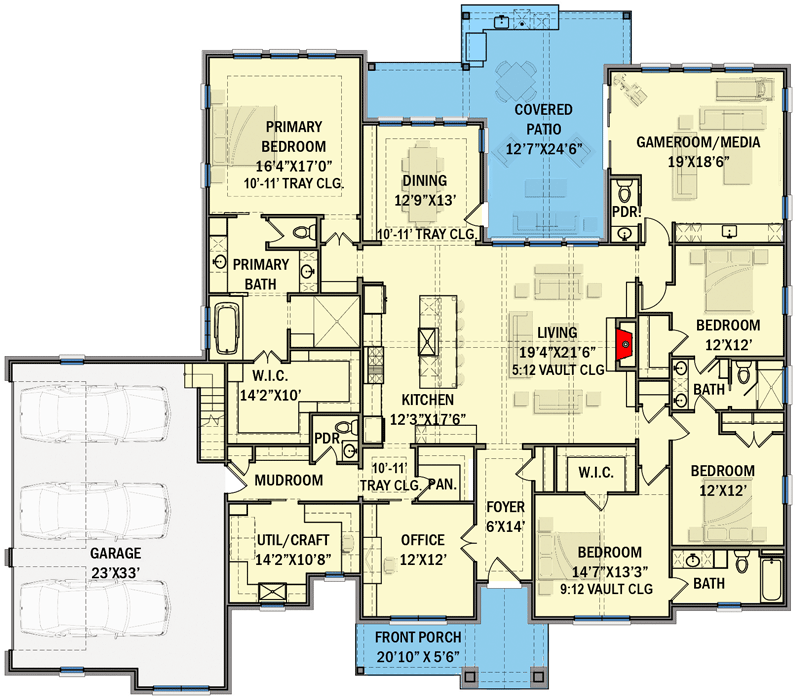
Work & Play Balance
- Home Office: Conveniently tucked off the main living area and ideal for focused work or family management.
- Media Room: Designed for screen time or social hangs without disturbing the main zone.
5
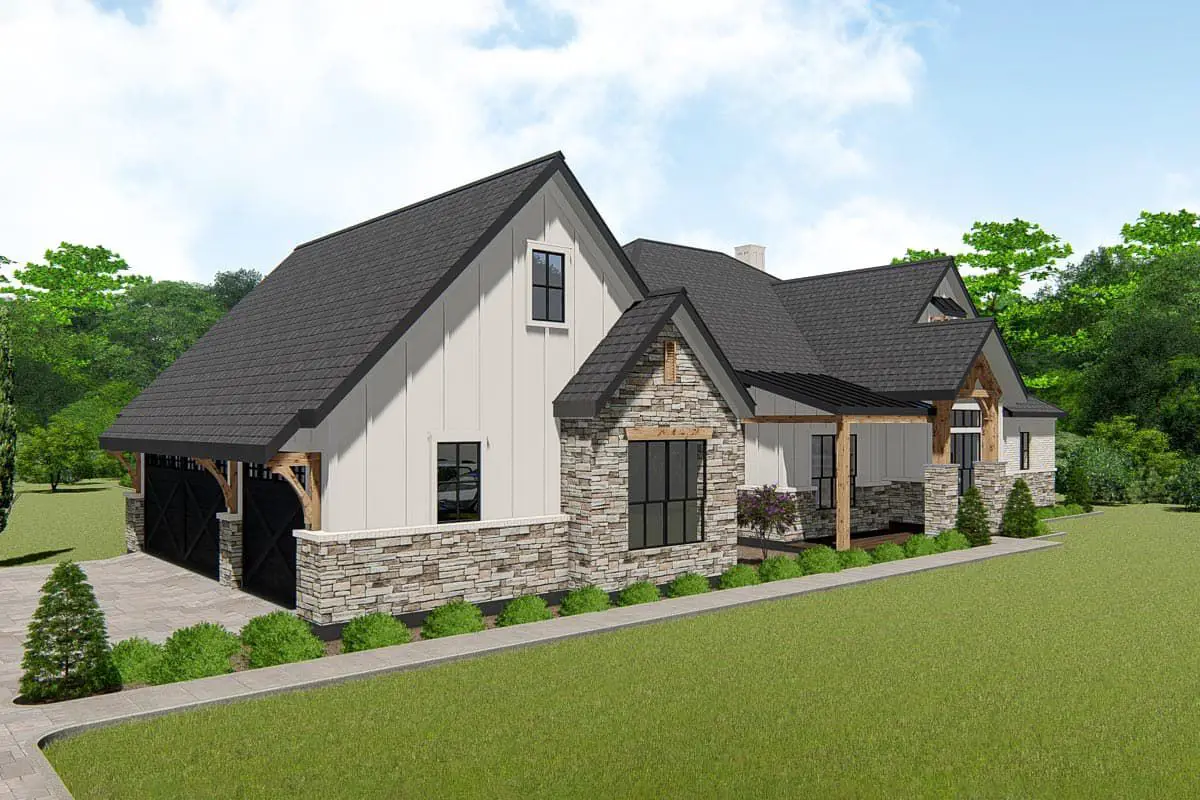
Restful Bedrooms, Thoughtful Layout
The master suite is tucked privately behind the kitchen for calm and separation, complete with a well-appointed 5-fixture bath. Across the home, two bedrooms share a Jack-and-Jill bath, while the fourth has its own full bathroom—great for family flow. 6
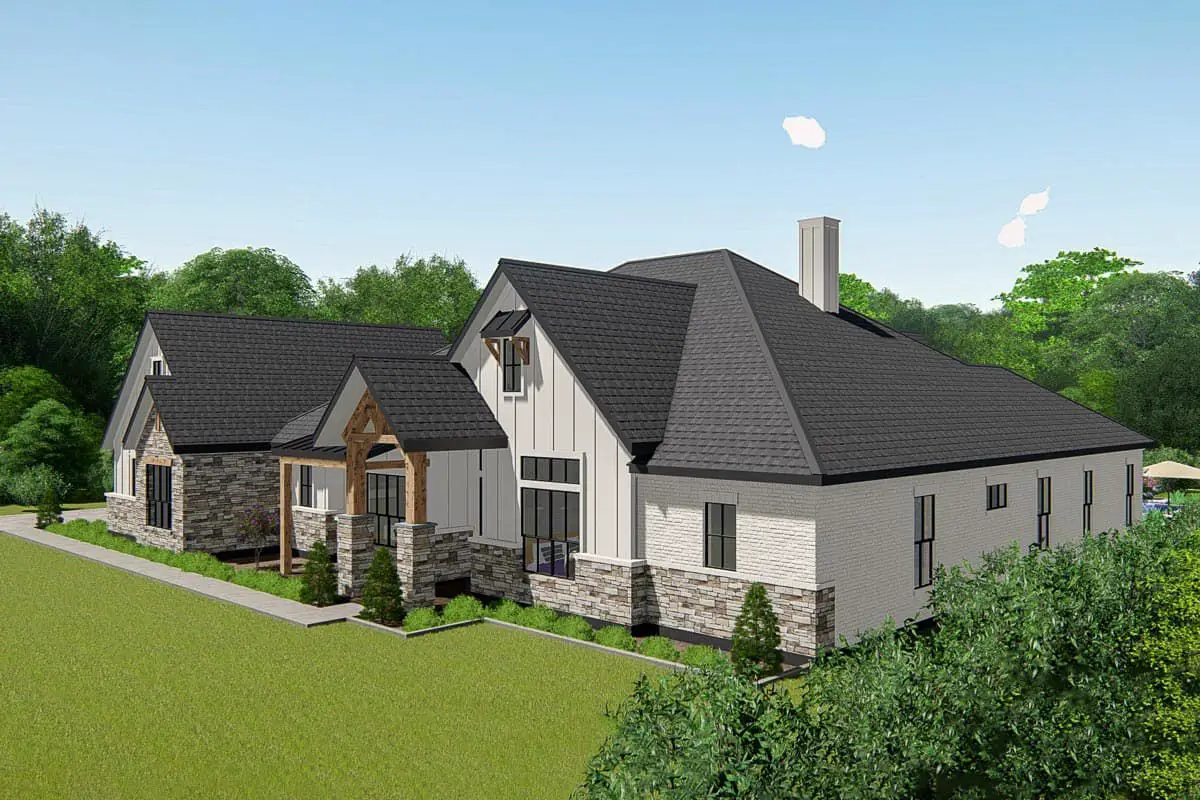
Entry, Utility & Garage Flow
- The 3-car garage’s side entry opens into a utility room that doubles as a craft or mudroom, keeping mud, coats, and everyday gear contained.
7
Quick Specs at a Glance
| Feature | Detail |
|---|---|
| Heated Living Area | 3,413 sq ft (all one level) |
| Bedrooms | 4 |
| Bathrooms | 3 full + 1 half (minimum) |
| Garage | 3-car, side-entry |
| Special Spaces | Home office, media room, walk-in/butler pantry |
Why This Plan Resonates
Because it blends elegance and utility without sacrificing comfort. It delivers privacy for both work and rest, thoughtful staging for entertaining, and real storage solutions—all grounded in craftsman style. It’s a house that lives beautifully every single day.
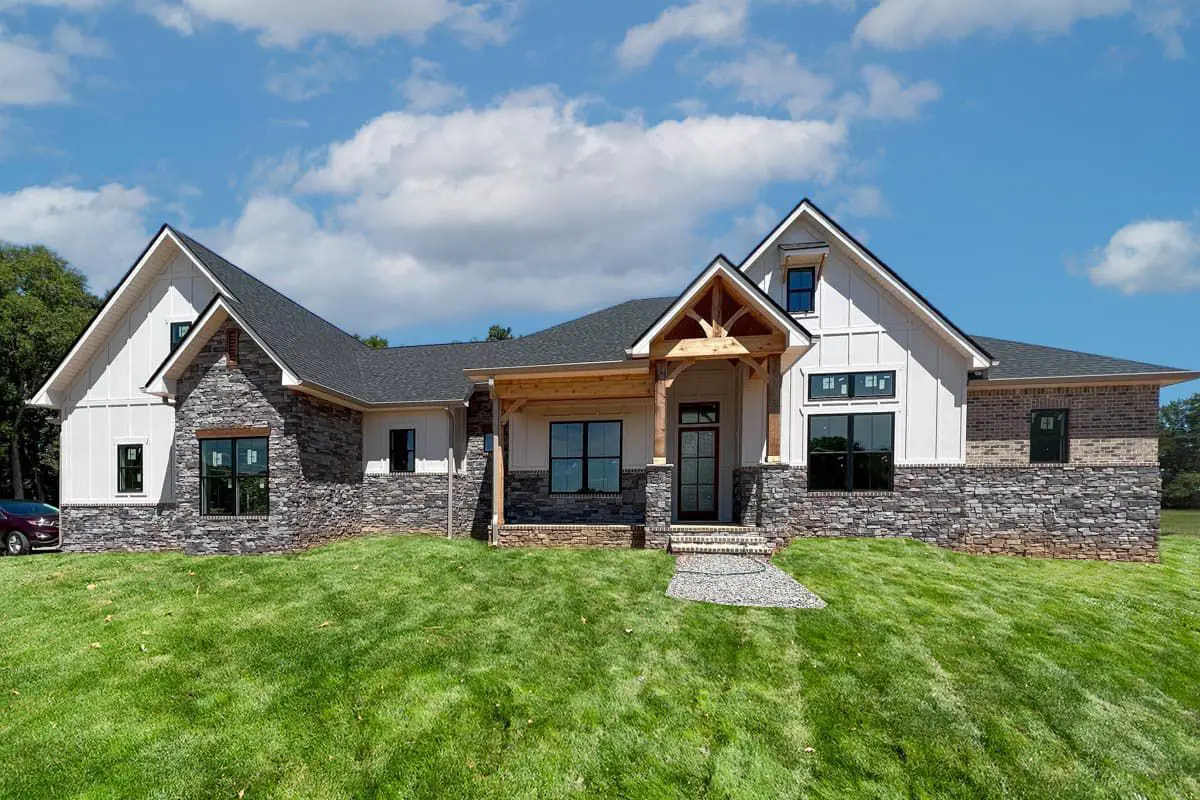
Estimated U.S. Build Cost (USD)
Homes with this footprint and quality typically range between $180–$260 per sq ft. That puts the estimated build cost between **$614K–$888K USD**, depending on location, finishes, and market conditions. (Does not include land or site work.)
