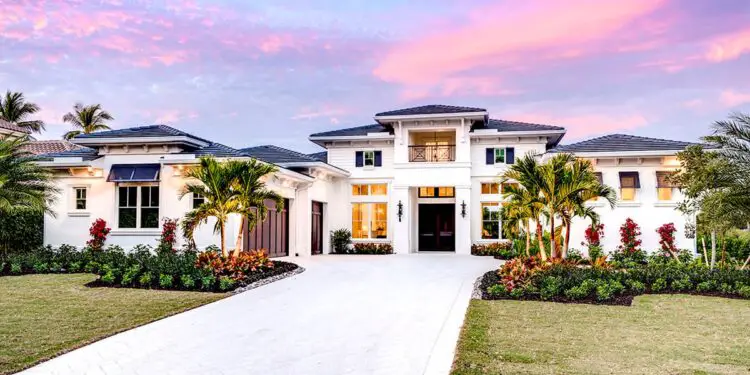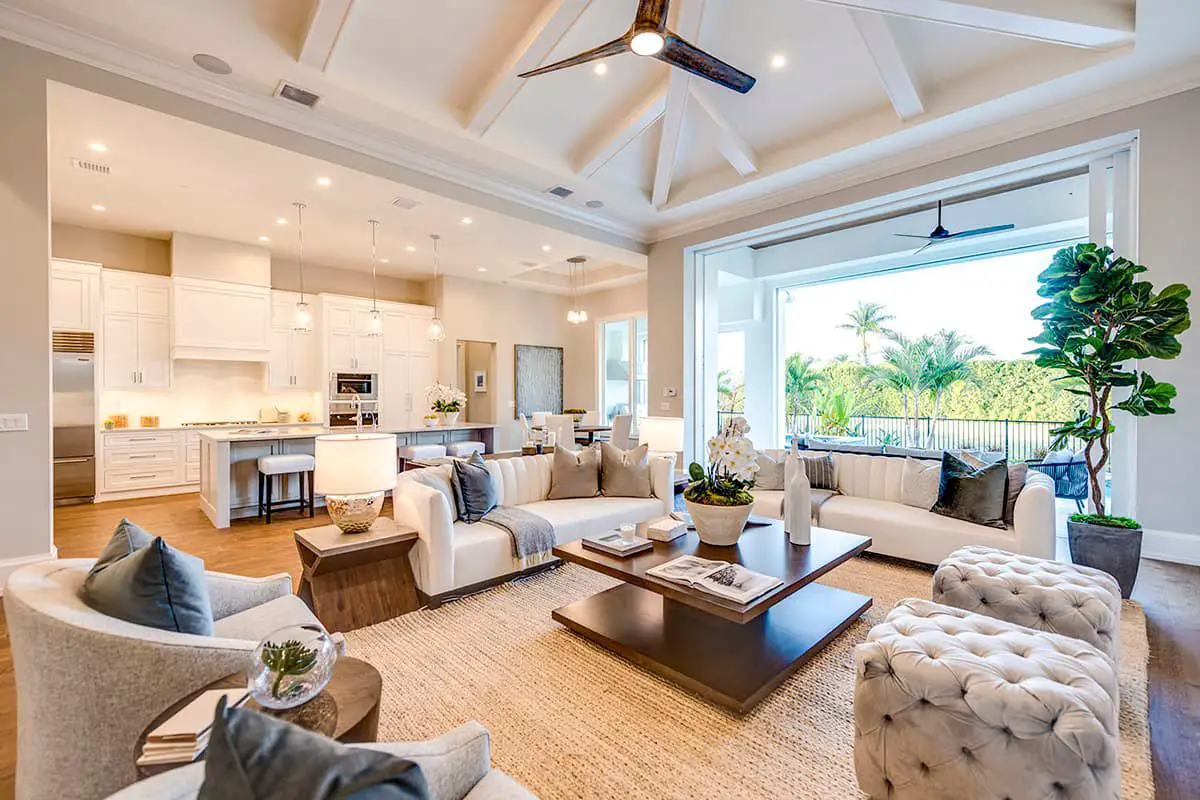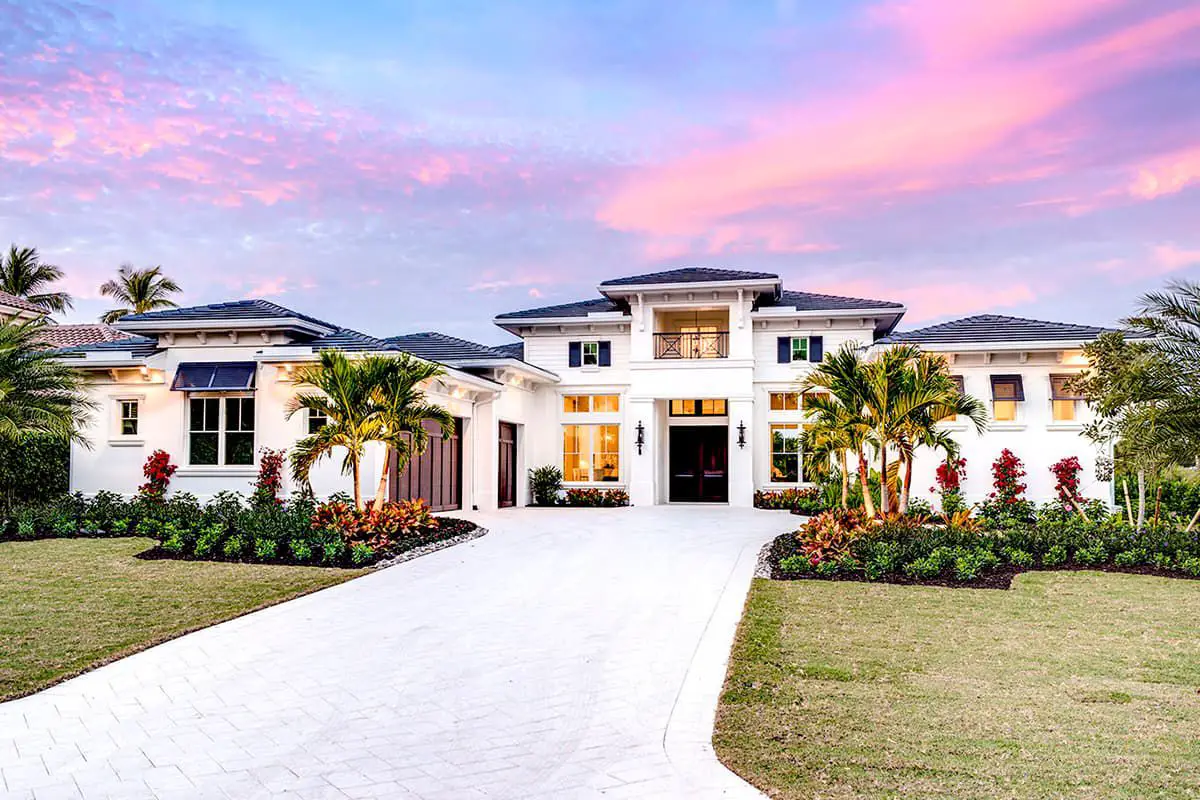This elegant, single-story beach house delivers approximately 4,068 sq ft of luxurious coastal living. Featuring 4 ensuite bedrooms, a powder room, and a seamless indoor-outdoor design with a sprawling 516 sq ft lanai, this home crafts a dynamic, breezy lifestyle perfect for both grand entertaining and peaceful seaside retreats. 1

Indoor–Outdoor Harmony
Wide-open spaces define the heart of the home. The great room, drenched in natural light, flows directly into the kitchen, anchored by a massive island—effortlessly blending cooking, lounging, and entertaining zones. A breakfast nook overlooks the generous lanai, and the nearby hidden pantry keeps storage sleek and functional. 2
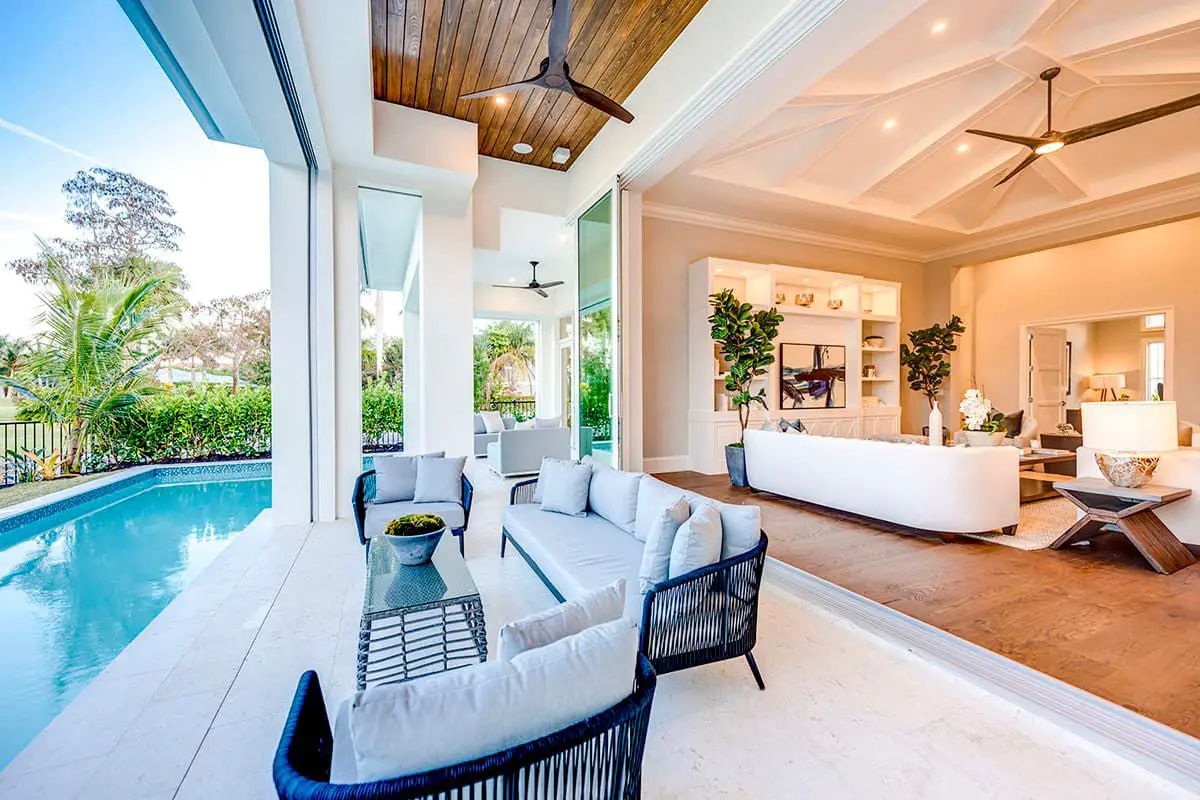
Elegant Entertaining Spaces
Host with style from the formal dining room or retreat to the peaceful study-stocked library. This home offers both refined sophistication and everyday practicality. 3

Private Master Suite Retreat
Nestled in its own wing, the master suite includes private lanai access, dual closets, dual commode rooms, and a spa-like bathroom with a freestanding tub in front of an oversized shower—an oasis for calm and comfort. 4

Each Guest Gets Their Own Suite
Three additional bedrooms offer complete privacy, each with its own full bath. Ideal for family or guests, everyone gets their own sanctuary. The protruding 3-car courtyard-access garage leads directly into a mudroom/laundry zone that keeps life from tracking inside. 5
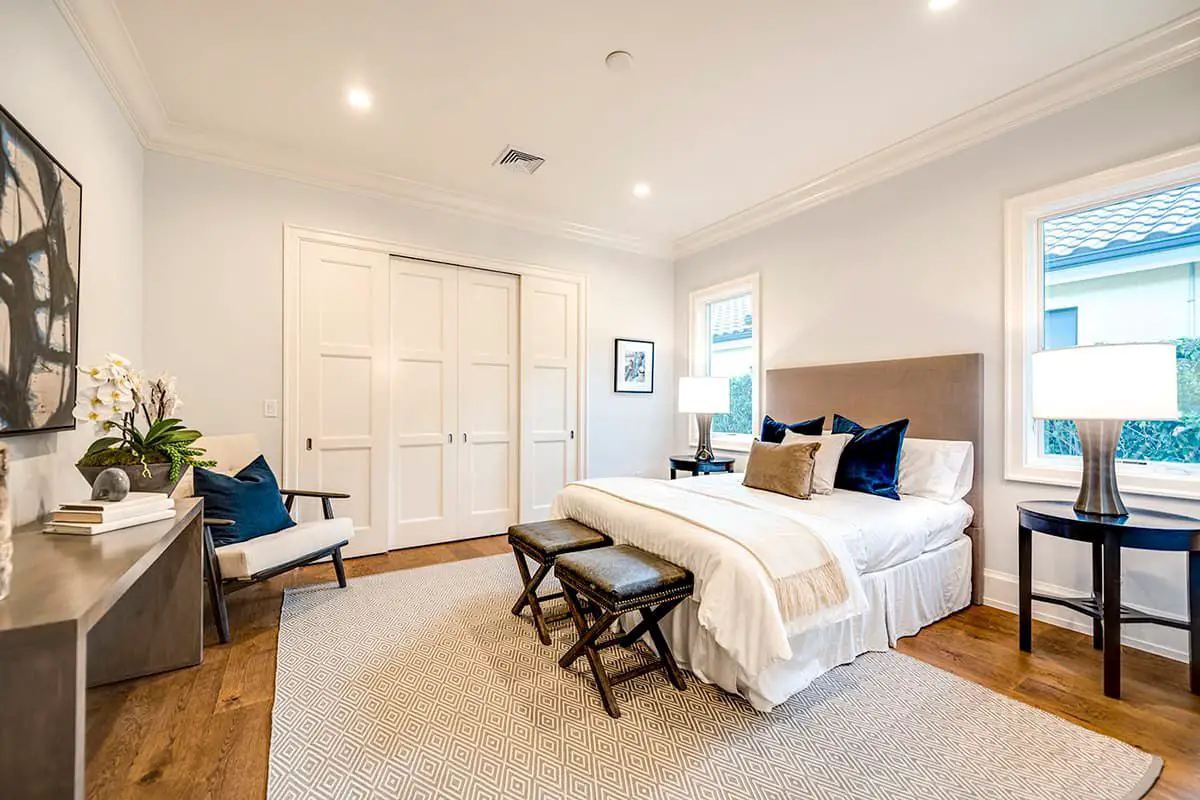
Quick Specs
- Total Heated Area: ~4,068 sq ft
- Bedrooms / Baths: 4 Bedrooms, 4 Full + 1 Half Bathroom
- Stories: 1
- Lanai: ~516 sq ft, rear
- Front Porch: ~70 sq ft
- Garage: 3-car courtyard-style, ~782 sq ft
- Dimensions: 74′ 6″ wide × 95′ deep; max ridge height 30′
- Style: Coastal Contemporary—blending Florida, European, and Transitional elements
6

Why This Plan Shines
- Effortless open living paired with coastal charm and sunshine.
- Master suite and guest rooms feel distinct yet connected—perfect for multi-generational living or hosting friends.
- Lanai living expands space and invites the breeze inside.
- Functional entry flow—garage to mudroom to kitchen makes lifestyle easy to live.
Estimated U.S. Build Cost (USD)
For a home of this scale and elevated coastal finish, expect a build cost between $225–$325 per sq ft. That positions your estimated build in the **$915K–$1.3M USD** range, depending on regional rates and material choices (land/sitework excluded).
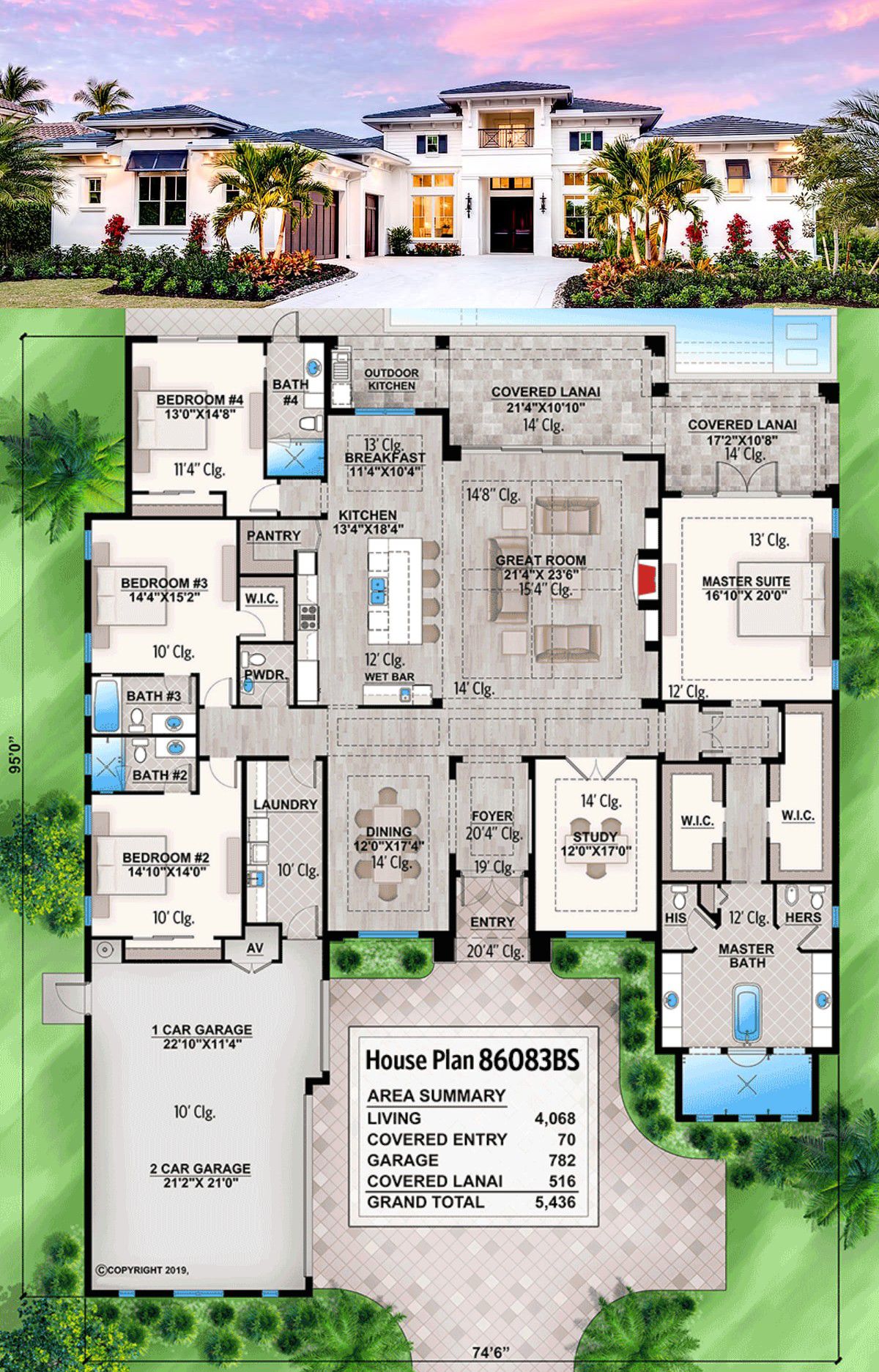
Parting Thoughts
This beach house blends generous square footage with defined zones for gathering and retreat—all in one level. It’s a balanced blend of luxury, functionality, and indoor-outdoor alignment—perfect for hosting, relaxing, and embracing the sea breeze.

