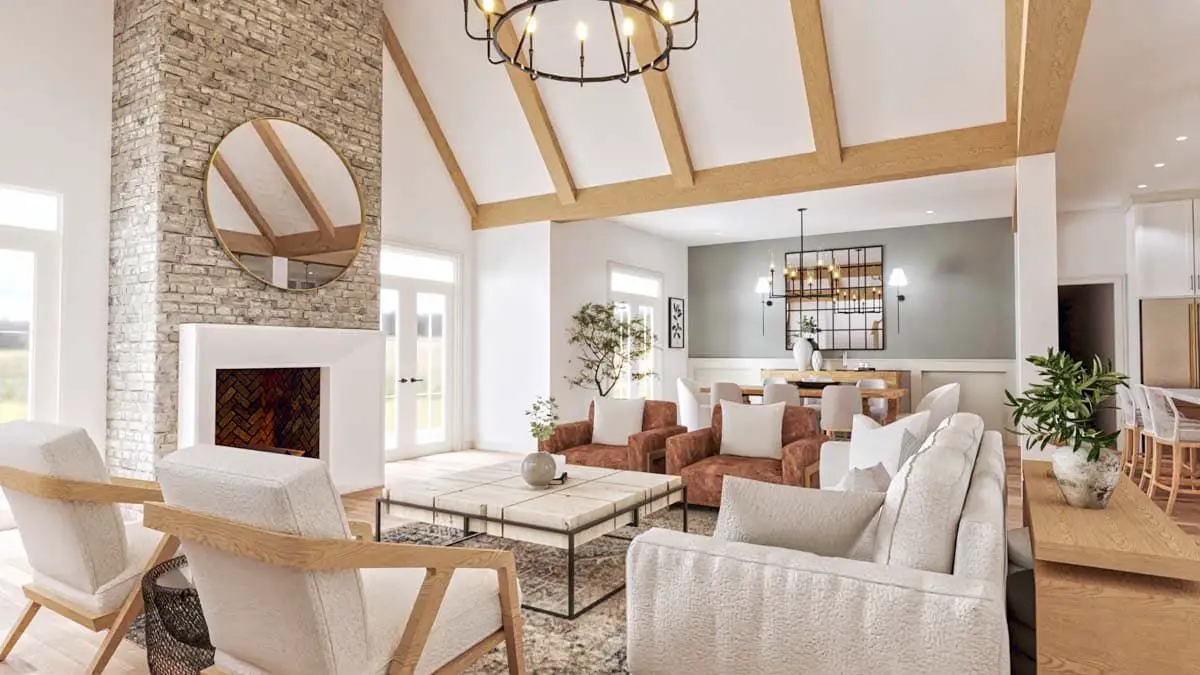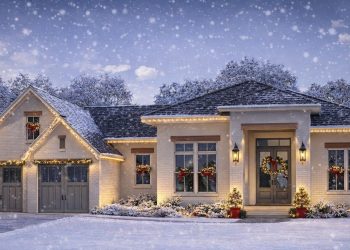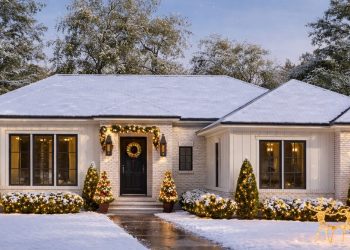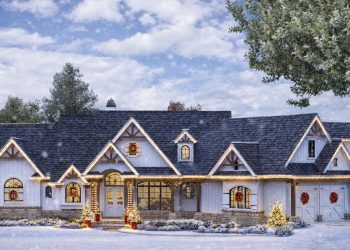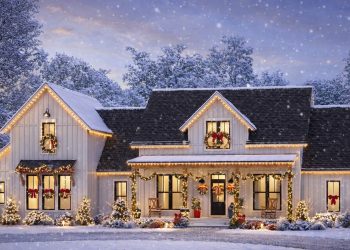This stylish modern farmhouse spans approximately 3,686 sq ft on one level and includes a covered in-law suite with its own kitchen, porch, and two-sided fireplace. With 4 bedrooms, 3 full baths, a powder room, angled 3-car garage, walk-in butler pantry, and loft overlooking a two-story great room—it blends charm with family-friendly function. 1
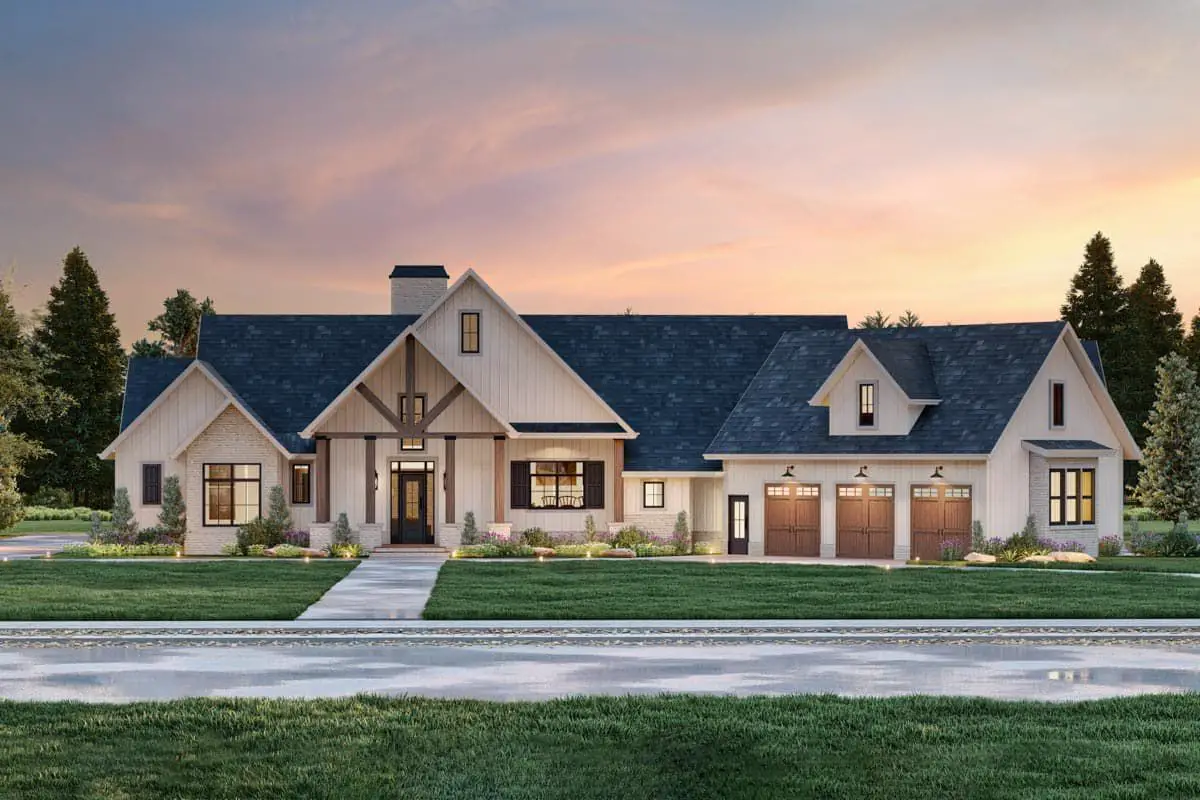
Grand Entry & Great Room
Begin with a welcoming covered porch leading into a foyer featuring a powder room and coat closet. Then, the great room unfolds before you—soaring two stories with a fireplace as a visual anchor on the rear wall. 2
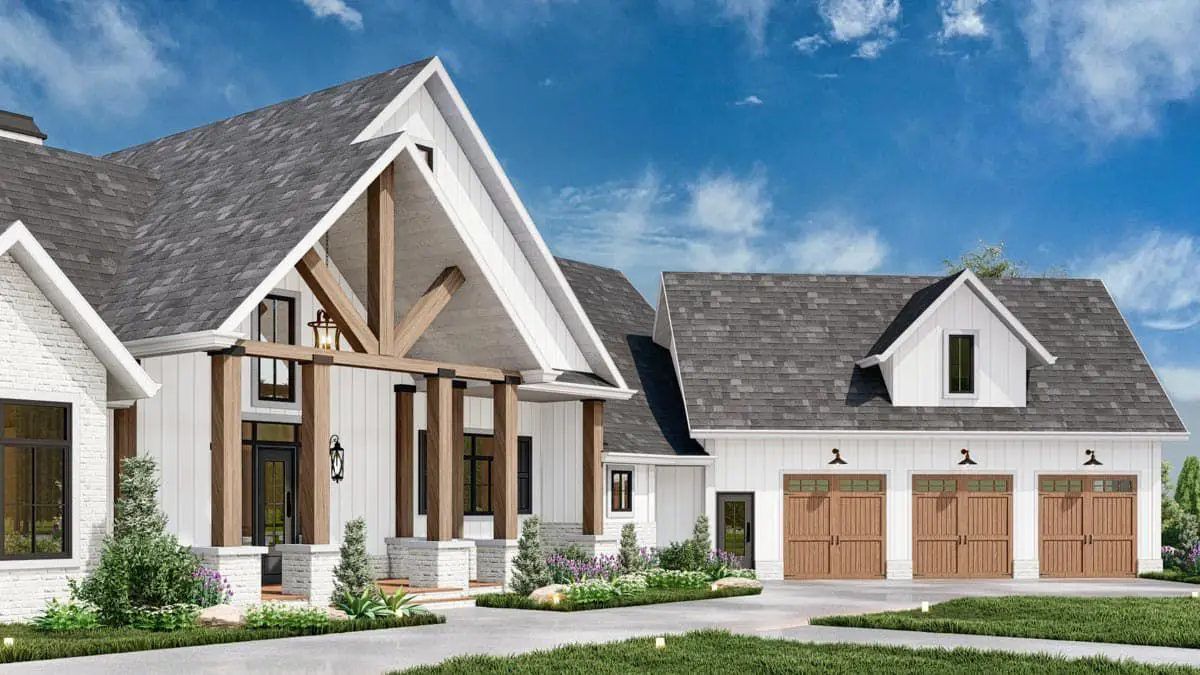
In-Law Suite – Private & Seamless
Your guests or extended family stay on their own with a full in-law suite that includes a private kitchenette, porch access, and its own two-sided fireplace—warmth and independence in one. 3
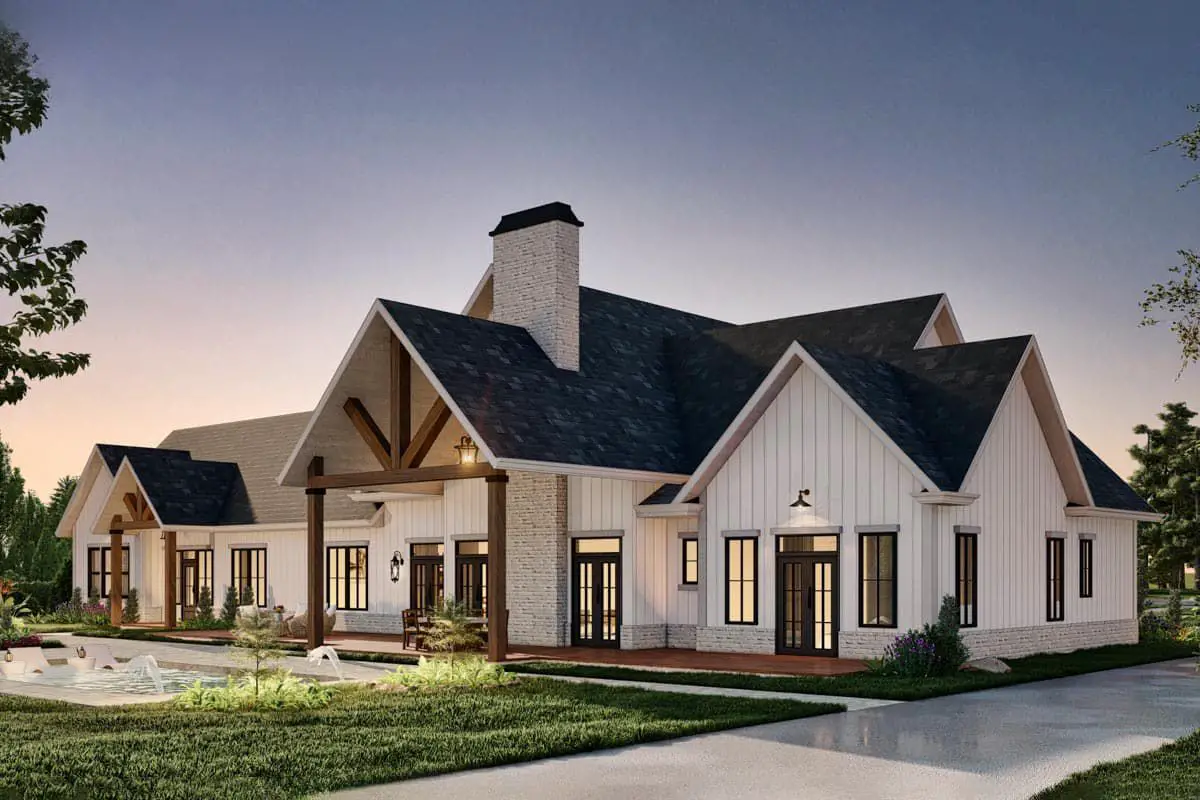
Kitchen, Pantry & Workflow
Foodies and multitaskers rejoice: the kitchen features an island, double sink peering out to the front, and a massive 7′ × 15′-6″ walk-in butler pantry routed through the mudroom/laundry—keeping groceries, chaos, and convenience in harmony. 4
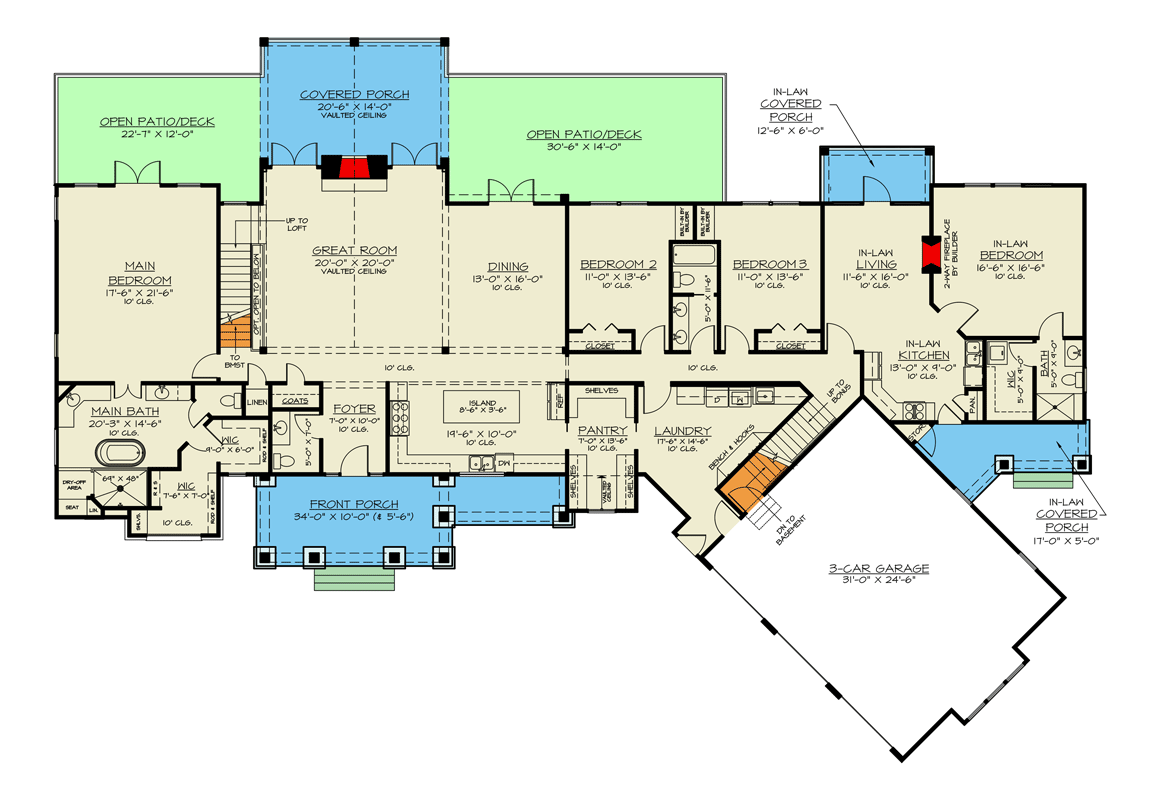
Bedrooms & Layout Flow
A split-bedroom setup provides maximum privacy: the master suite enjoys a rear deck to lounge on, while a loft upstairs oversees the great room. On the opposite side, additional bedrooms cluster neatly and efficiently. 5
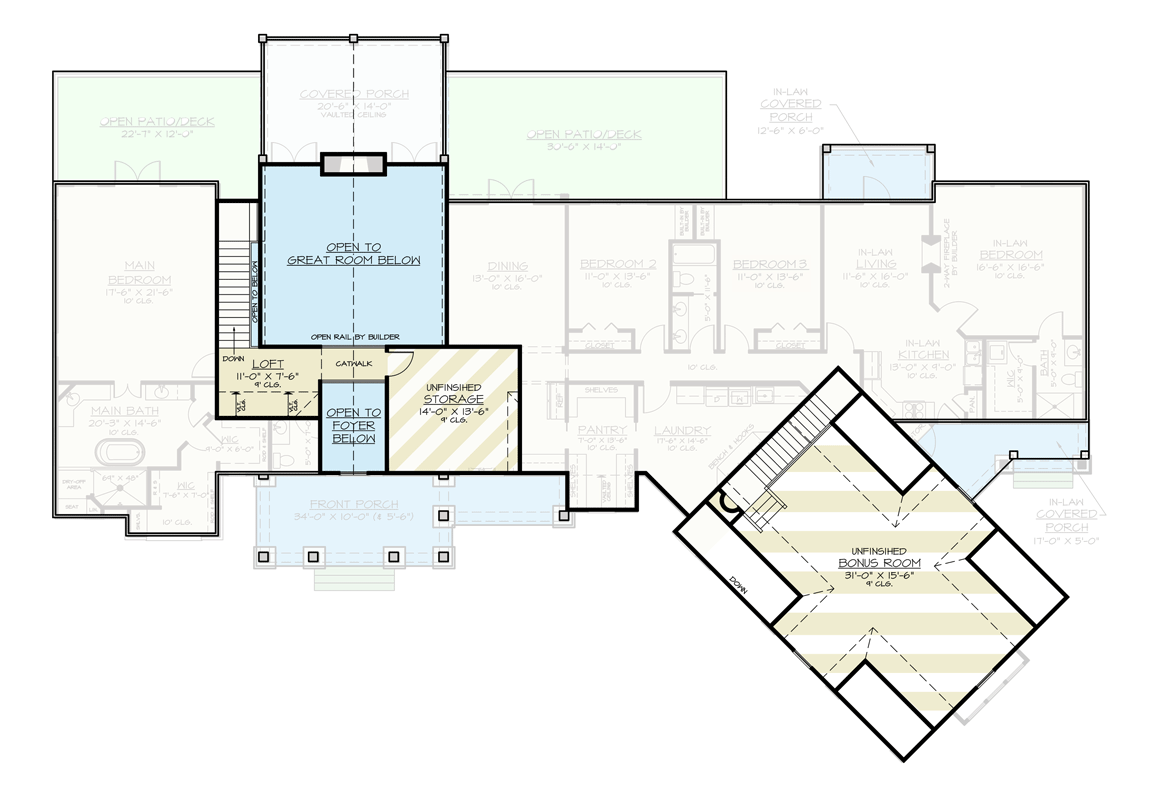
Specs at a Glance
| Feature | Detail |
|---|---|
| Total Living Area | 3,686 sq ft (1-story) |
| Bedrooms | 4 (includes in-law suite) |
| Bathrooms | 3 full + 1 half |
| Garage | Angled 3-car, ~825 sq ft, courtyard entry |
| Bonus Space | 639 sq ft above garage (unfinished) |
| In-Law Suite | ~695 sq ft |
| Ceiling Heights | Main: 10′ | 2nd Floor Loft: 9′ |
| Dimensions | 113′ 7″ wide × 79′ 5″ deep; ridge 26′ 11″ |
| Exterior Walls | 2×4 standard (option for 2×6) |
| Style | Modern Farmhouse, Craftsman, Country |
6

Why This Design Works
- One-level living that includes a self-contained in-law suite—perfect for extended family, guests, or flexible rental.
- Soaring great room fosters connection while the loft keeps sightlines open and airy.
- Efficient kitchen-to-mudroom flow makes unloading groceries practically elegant.
- Bonus space above the garage adds future flexibility without altering your footprint.
Estimated U.S. Build Cost (USD)
With middle-range finishes and modern farmhouse character, construction typically runs between $180–$260 per sq ft. Estimated total: **$663K–$960K USD** (land, sitework, and permits not included).



