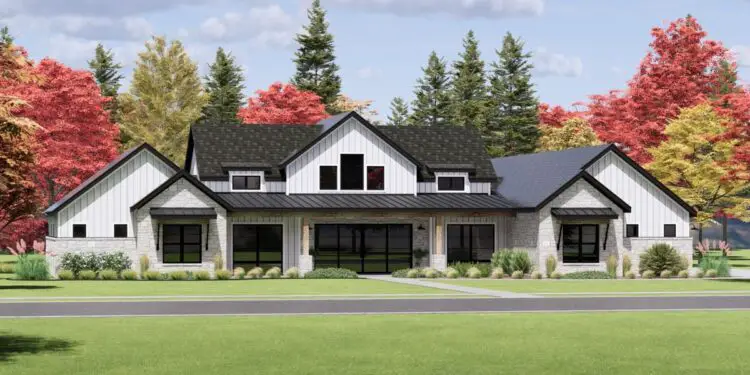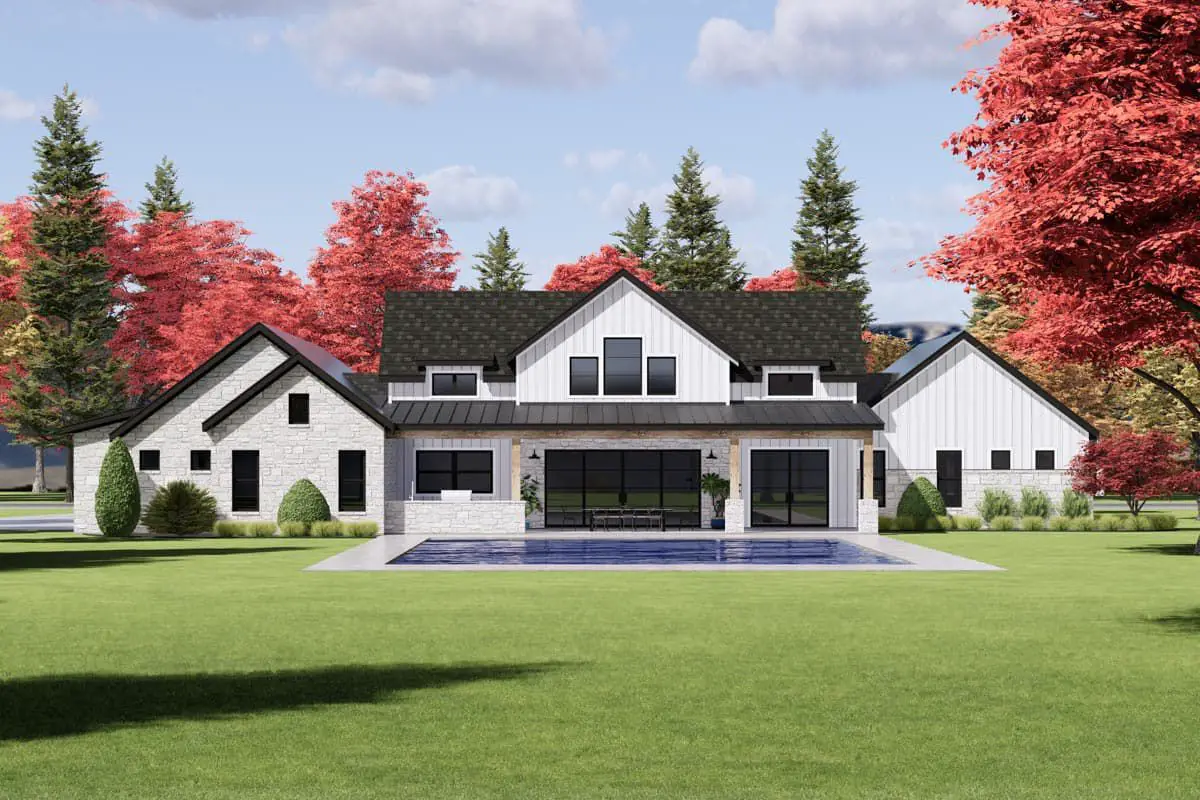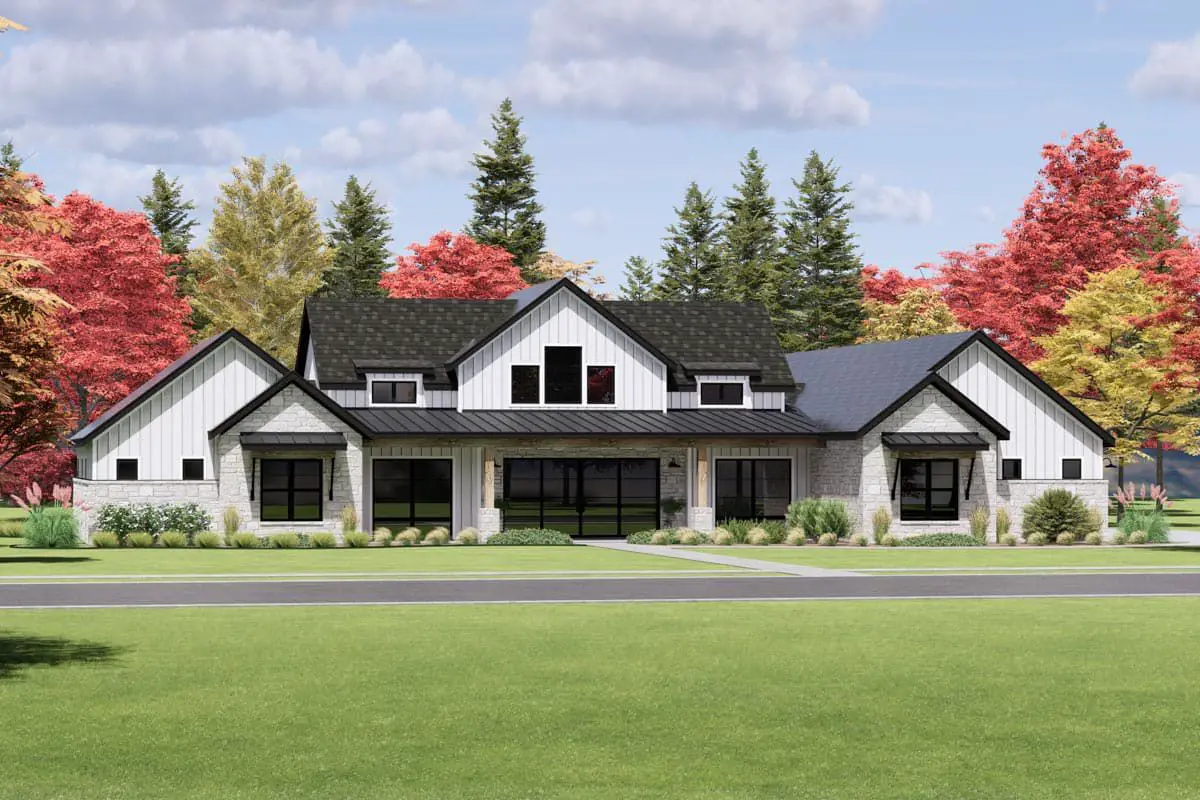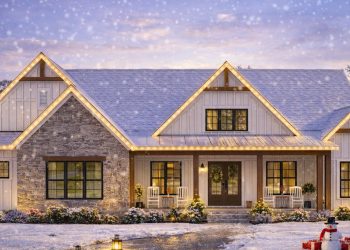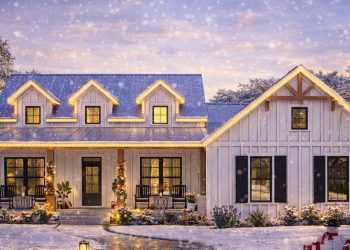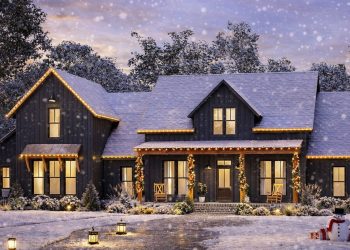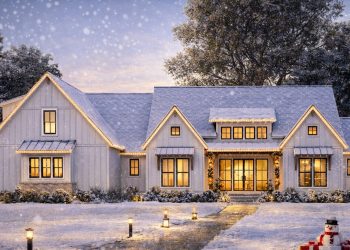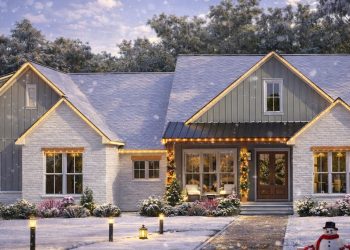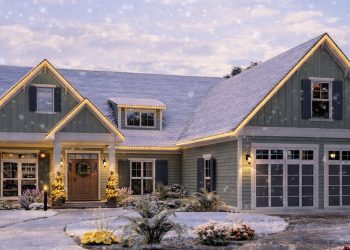This stunning Modern Craftsman farmhouse offers around 3,652 sq ft of thoughtfully designed living space. With 4 bedrooms, 4 full and 1 half baths, a 3-car side-entry garage, and signature Craftsman charm enhanced by a metal shed-style front porch roof, it’s elegance and functionality rolled into one. 1
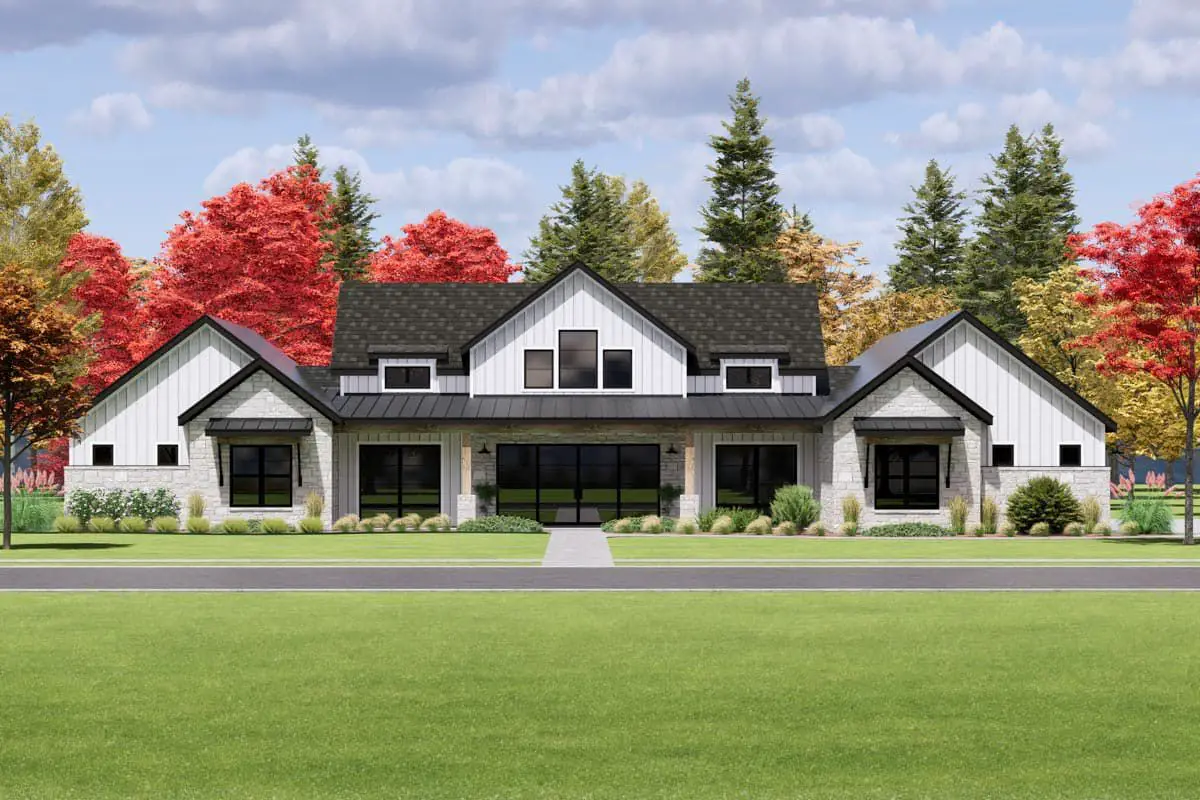
Entry & Communal Heart
The foyer leads you past a home office and formal dining room, setting a warm tone that opens directly into an expansive 18-foot vaulted great room with a grand fireplace—perfect for cozy gatherings and memorable evenings. 2
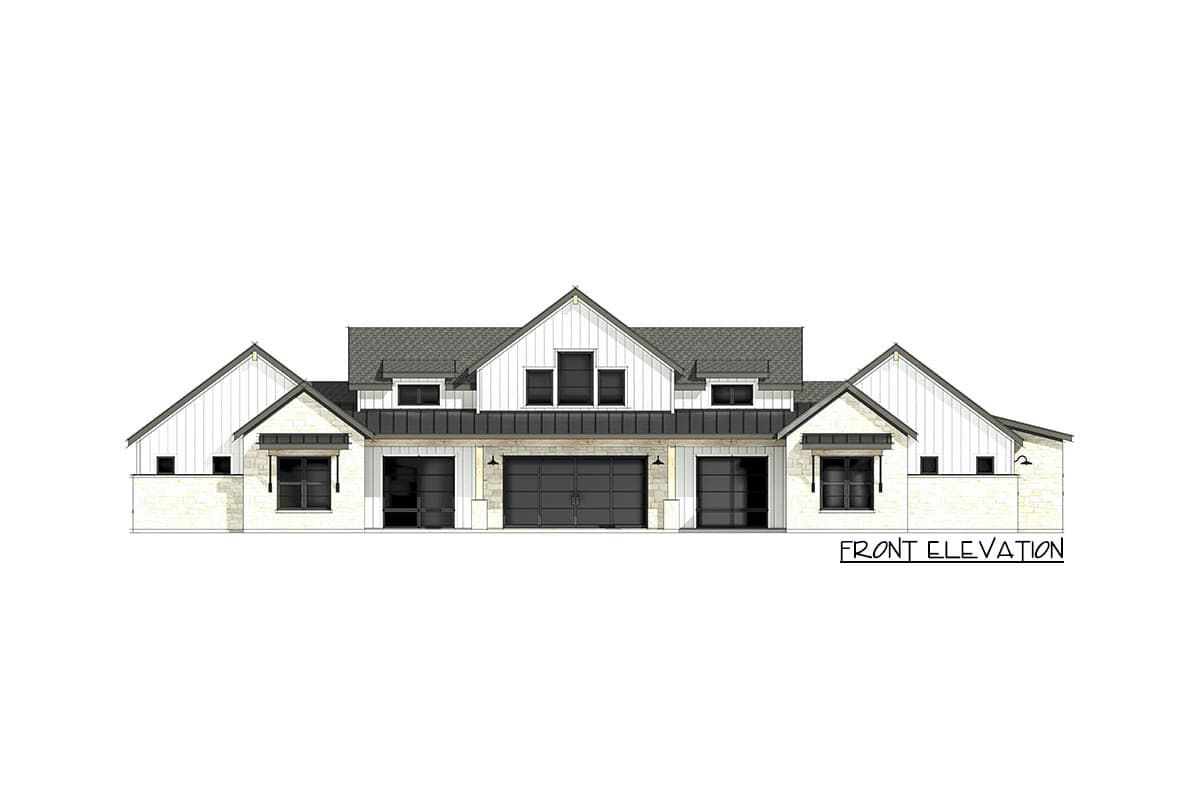
Kitchen That Delights
Centered for both performance and hospitality, the island kitchen boasts a large prep island, spacious cooktop, and walk-in pantry big enough for bulk stocking—this is where daily life gets a stylish upgrade. 3
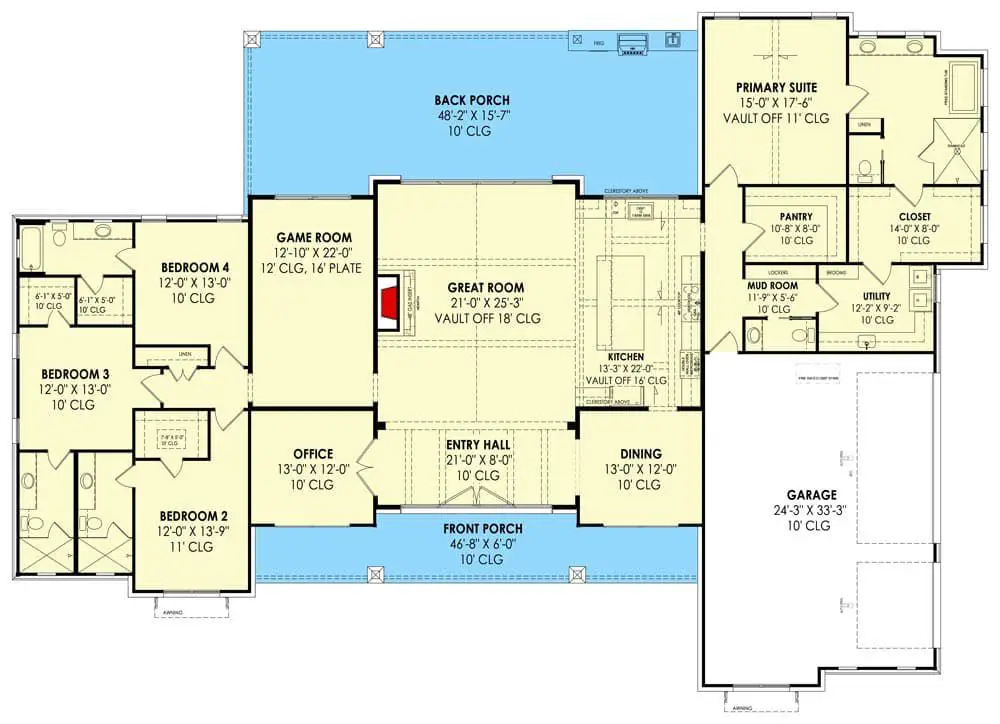
Serene Primary Suite?
Nestled just behind the 3-car garage, the private primary suite is your peaceful escape. It comes with a vaulted ceiling, luxurious 5-fixture bath, and a walk-in closet that connects directly to the mudroom/laundry—modesty meets convenience. 4
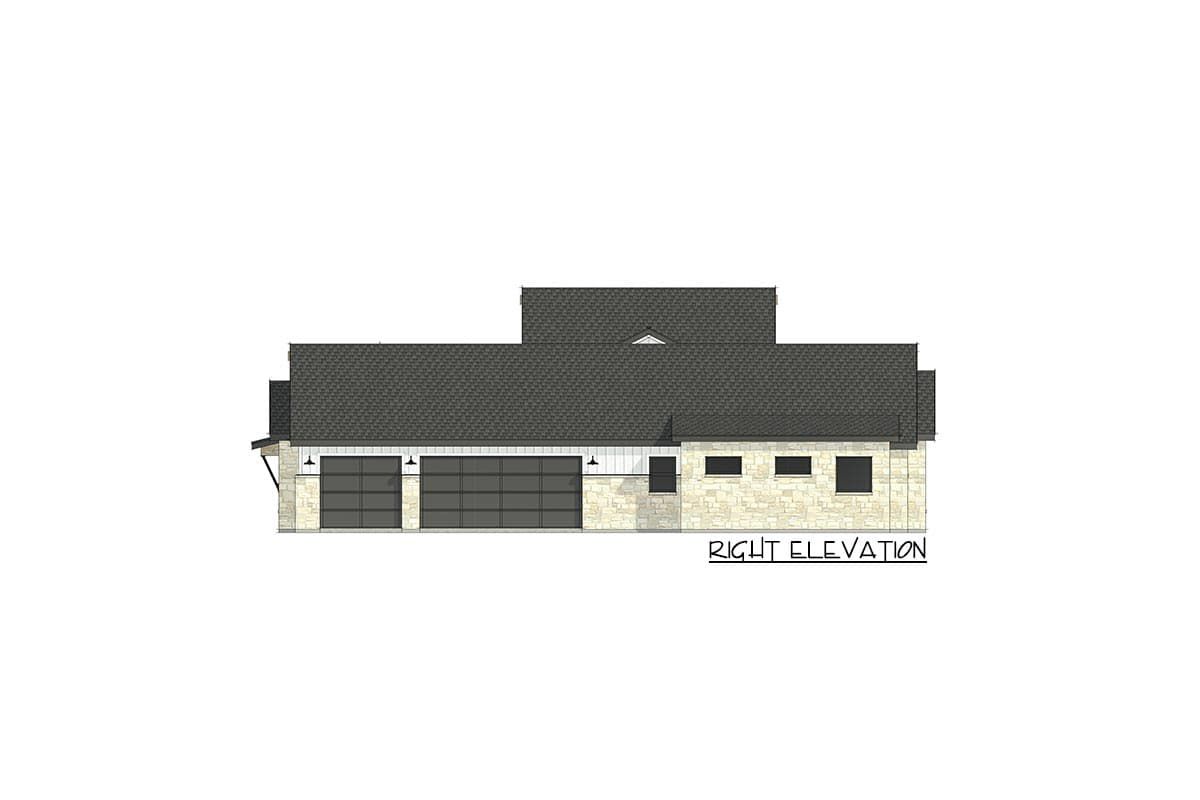
Bedrooms & Play Space
The opposite wing houses three well-sized bedroom suites, each with its own bath—ideal for family or guests. A game room flows out to a deep (~15′-7″) rear porch, seamlessly blending indoor fun with outdoor relaxation. 5
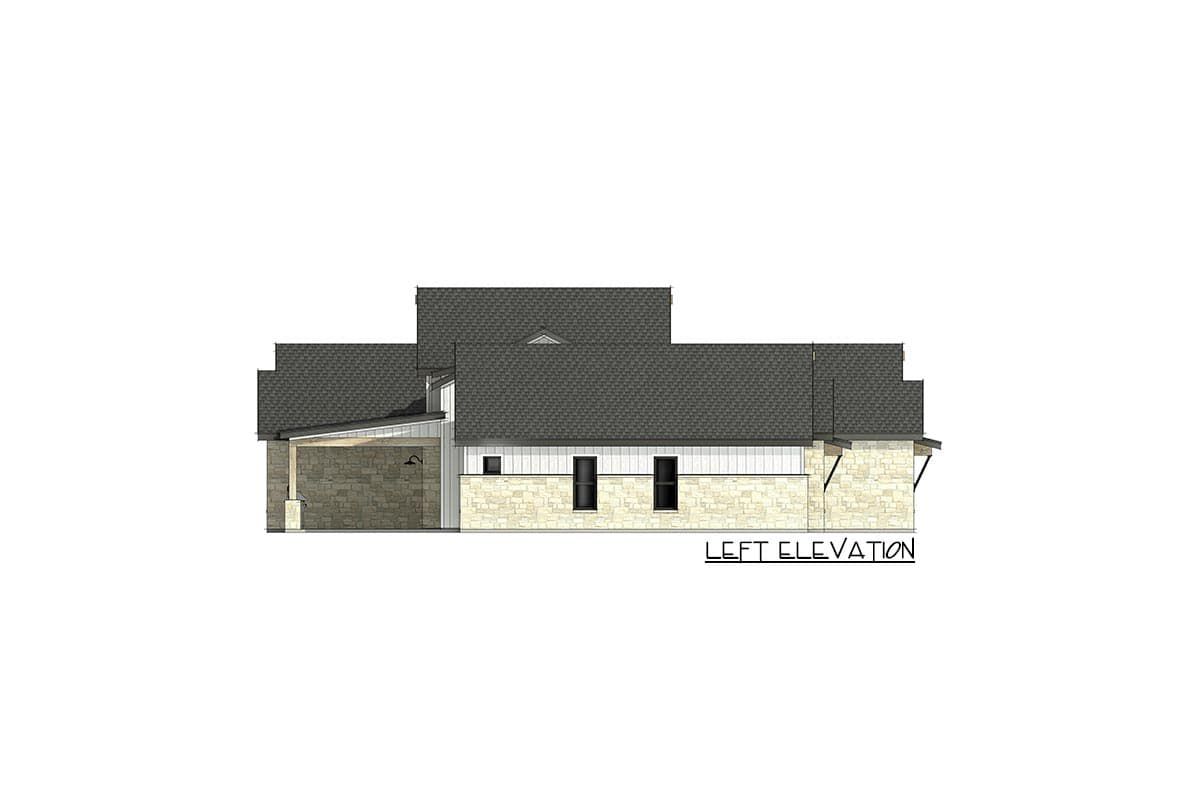
Quick Specs
- Total Heated Area: 3,652 sq ft (single level)
- Bedrooms: 4
- Bathrooms: 4 full + 1 half
- Garage: 3-car, side entry (~870 sq ft)
- Architecture: Modern Craftsman / Farmhouse fusion
- Special Features: Vaulted great room, home office, game room, walk-in pantry, direct laundry access from master
- Porch Sq Ft: Front – 309 sq ft; Rear – 793 sq ft; Combined – 1,102 sq ft 6
- Dimensions: Width – 103′ 7″; Depth – 72′ 4″; Max ridge height – 35′ 0″ 7
Lifestyle Appeal
- Mixed-use communal zones balance engagement with comfort—open yet intimate.
- Primary suite design offers both sanctuary and seamless daily workflow.
- Every bedroom enjoys en suite privacy; the game room extends living outward.
- Smart layout decisions future-proof your home with enduring style.
Estimated U.S. Build Cost (USD)
Quality modern Craftsman builds typically range between $210–$300 per sq ft. That puts your upfront build investment between **$770K–$1.1M USD**, depending on finish level and locale. (Land/sitework not included.)
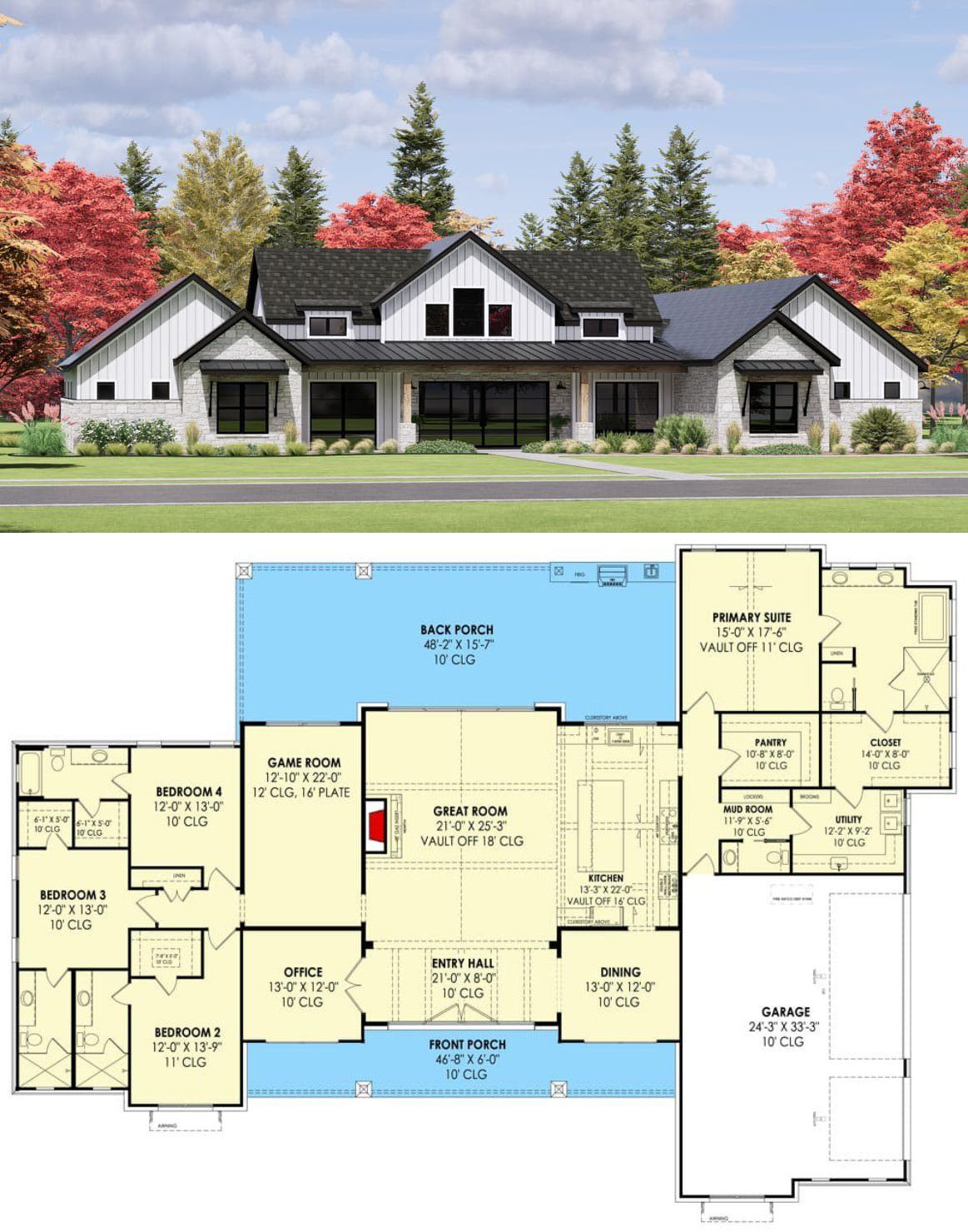
Final Thoughts
Blending refined Craftsman details with open, light-filled spaces and private retreats, this plan feels like luxury that lives well. Function, flair, and future adaptability tied up in a charming package.

