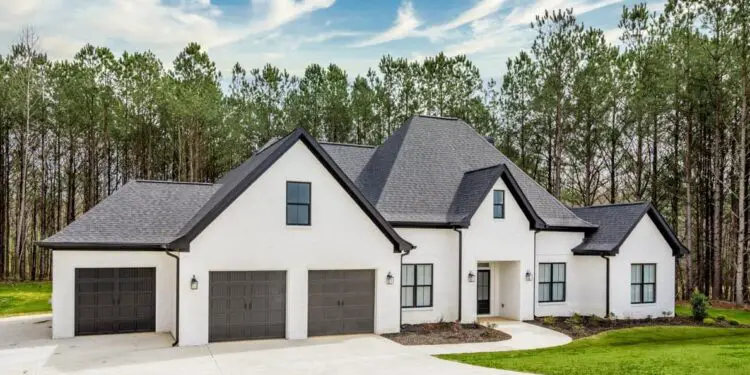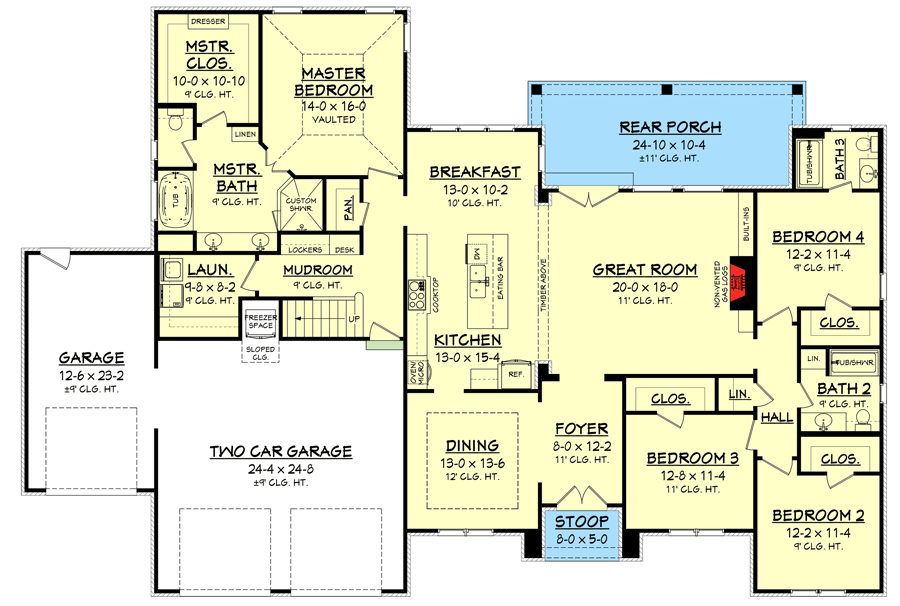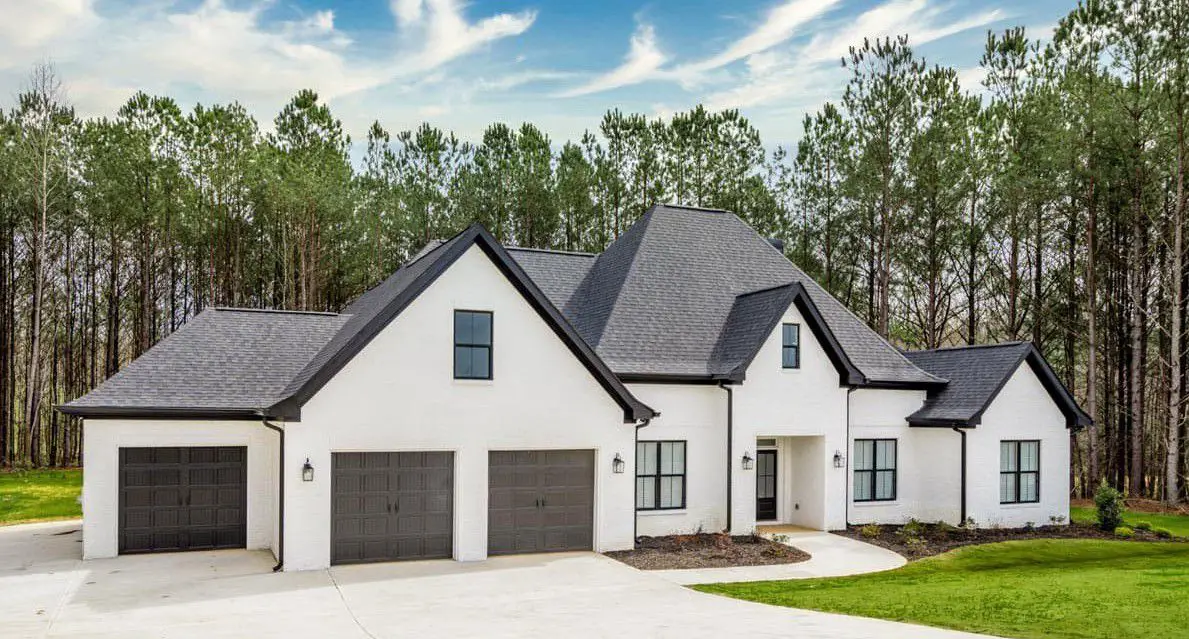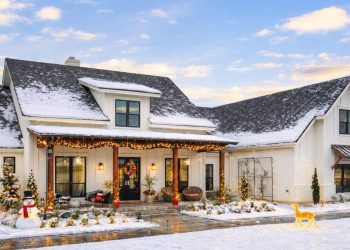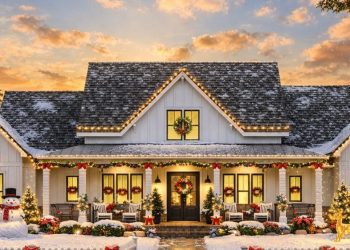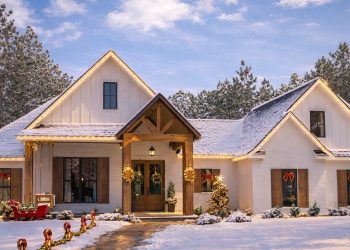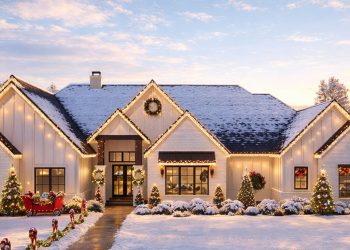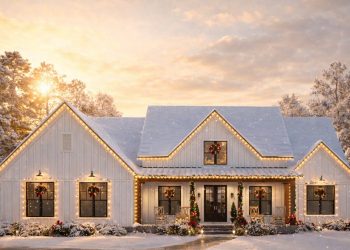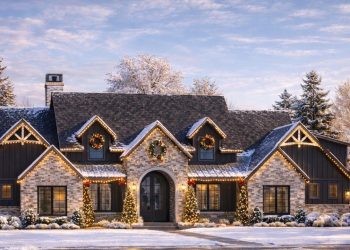This exclusive one-level French Country home spans about 2,618 sq ft and includes 4 bedrooms, 2 to 3 full baths, and space to expand with an optional 389 sq ft bonus room. With a welcoming front facade and a sweeping rear porch featuring lofty ceilings, it effortlessly merges classic charm with everyday luxury. 1
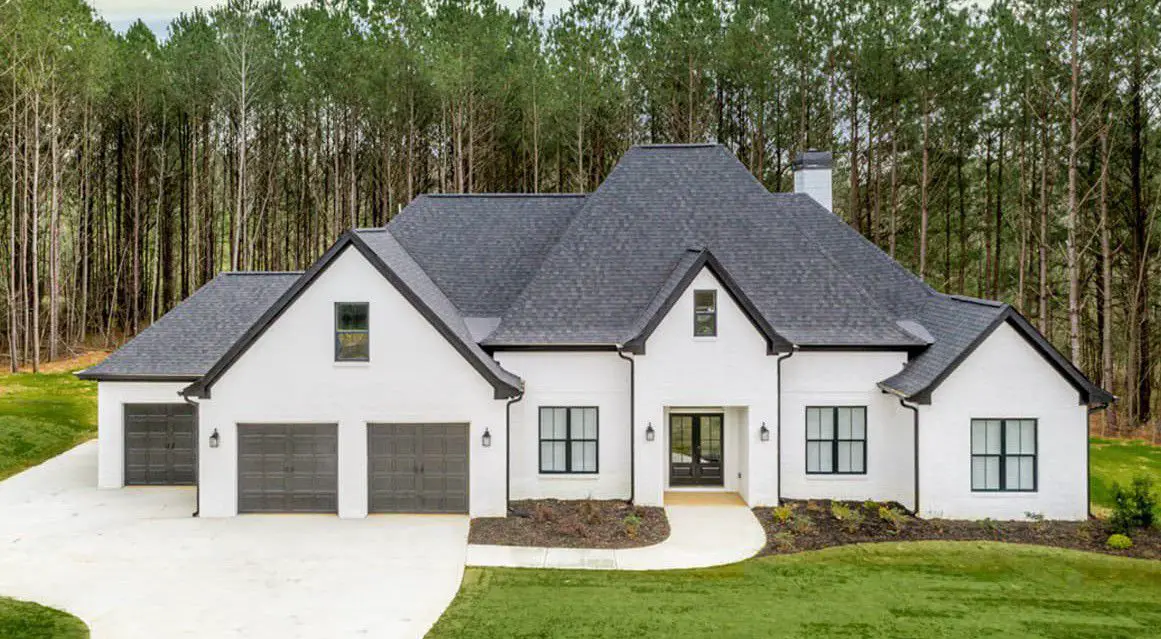
Warm, Inviting Design
Spotlight-worthy curb appeal—symmetrical gables, timeless European styling, and the kind of entry that feels like a hug the moment you step inside. 2
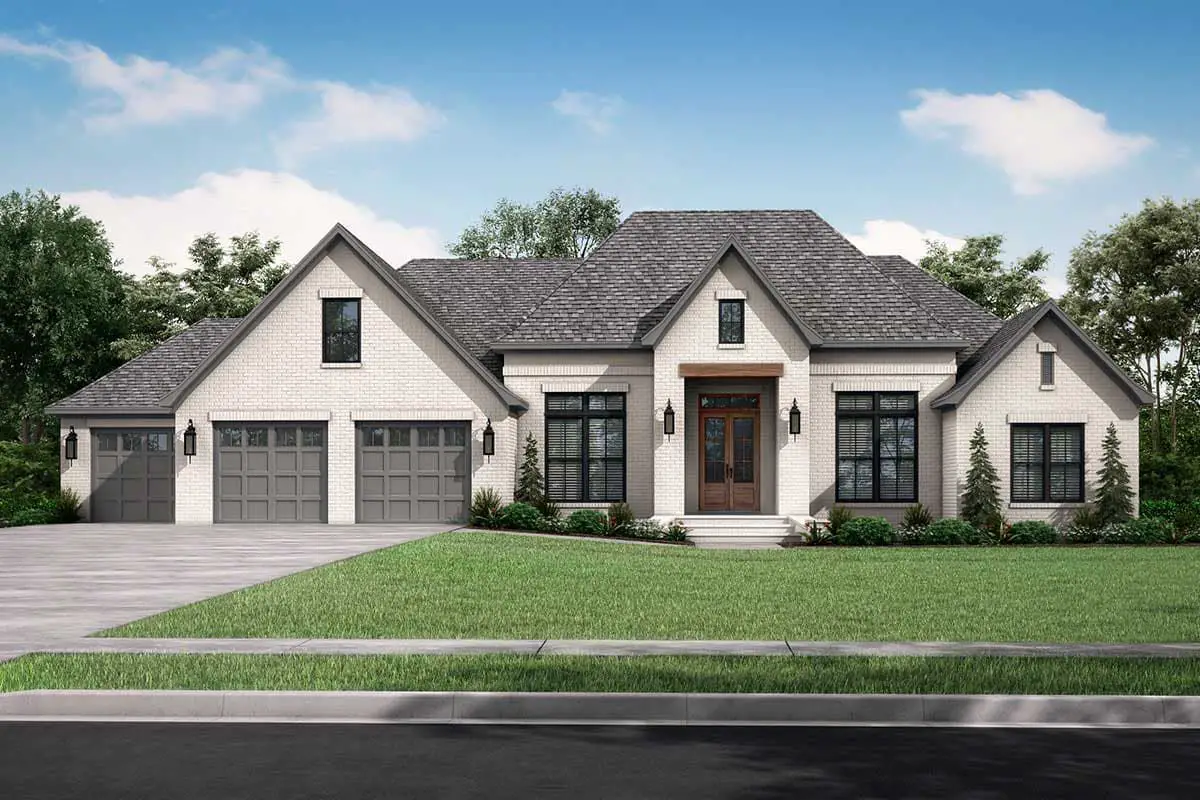
Heart of the Home
- Great Room: Vaulted with built-ins, a gas-log fireplace, and windows framing idyllic outdoor views.
- Kitchen: Gourmet-ready, with a generous island and a large walk-in pantry ideal for both daily living and gathering.
- Dining & Porch Connection: Seamless indoor-to-outdoor flow, with tall porch ceilings enhancing the entertaining space. 3
A Private Owner’s Retreat
The luxurious master suite offers dual vanities, an oversized shower, and a massive walk-in closet—thoughtful sanctuary by design. 4
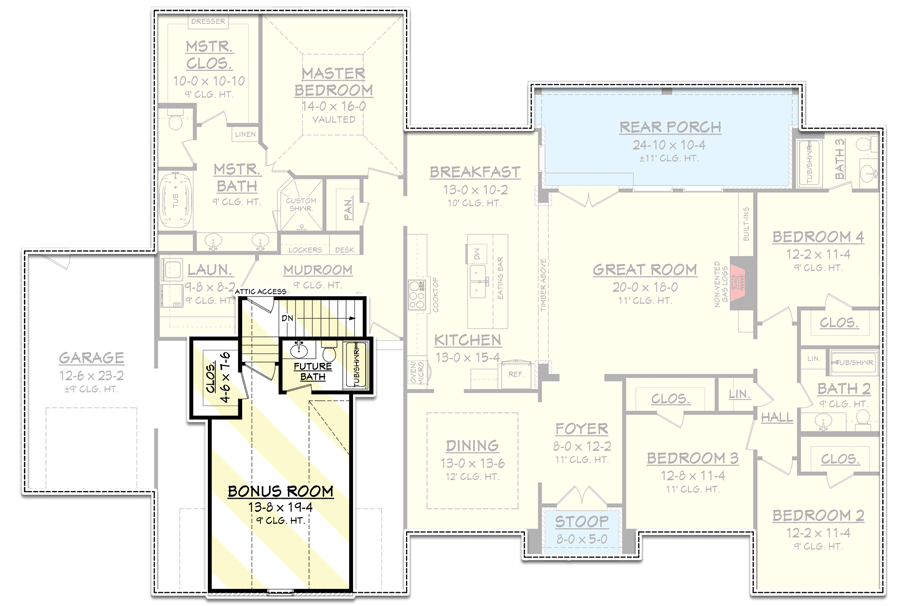
Comfortable Bedroom Wing
Three secondary bedrooms, each with walk-in closets, share well-appointed baths—perfect for family, guests, or a home office setup. 5
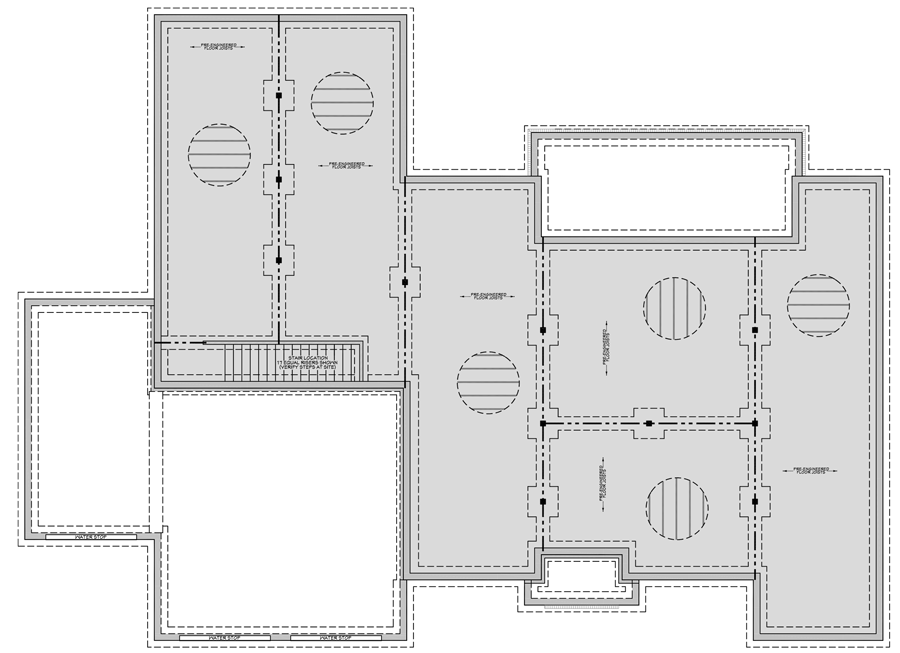
Expansion-Ready Bonus Room
Need more space? The unfinished bonus room adds 389 sq ft of potential—ideal for a media lounge, studio, or future bedroom. 6
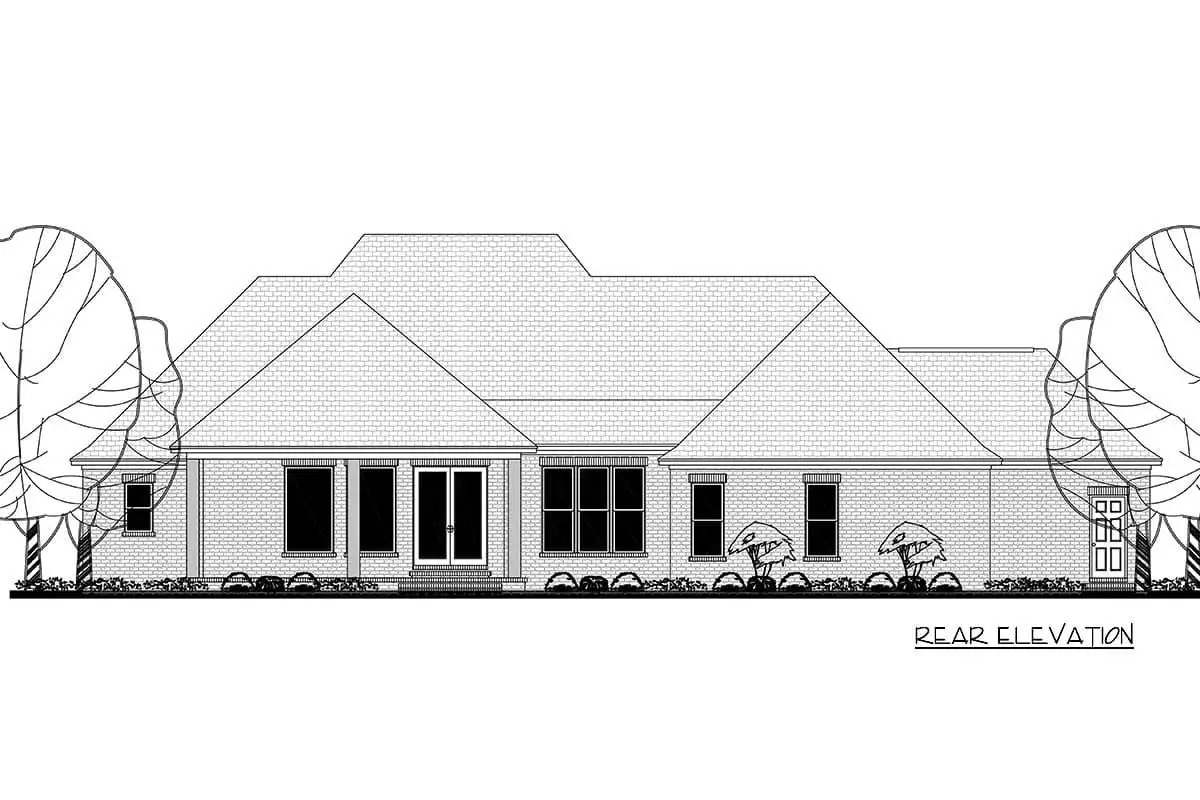
Quick Specs
| Feature | Detail |
|---|---|
| Total Heated Area | 2,618 sq ft |
| Optional Bonus Room | ~389 sq ft |
| Bedrooms | 4 |
| Bathrooms | 2 – 3 (depending on layout) |
| Story | Single-level |
| Garage | Attached, 2–3 cars (~925 sq ft, front entry) |
| Porch | Rear porch with tall ceilings |
| Width × Depth | 85′ × 57’8″ |
| Ceiling Heights | Main: 9′, Great Room: 11′, Dining: 12′ (tray) |
| Roof Pitch | Primary 8:12, Secondary 12:12 |
| Style | French Country & Southern |
7
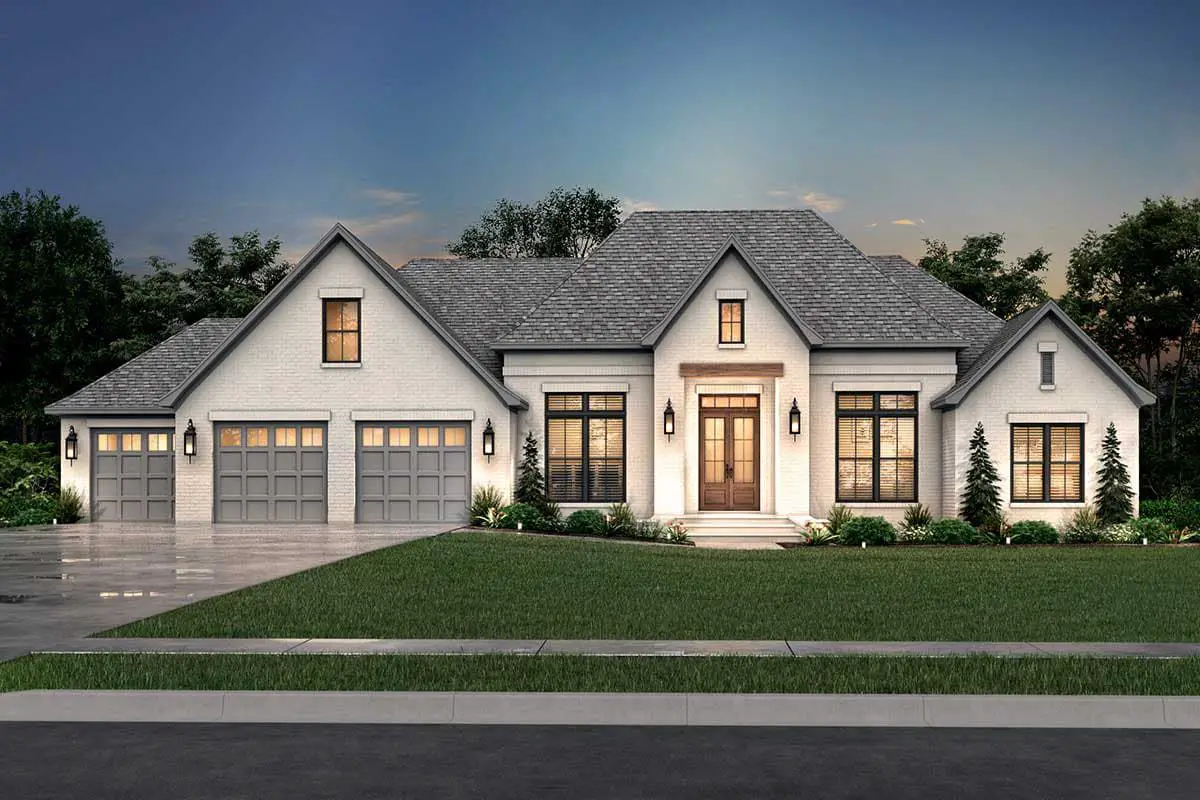
Why This Plan Works
- Strikes a delicate balance between refined elegance and functional living.
- Open layout with a vaulted heart, plus porch that doubles space without growing the footprint.
- Thoughtful bedroom separation keeps family dynamics smooth.
- Bonus room offers flexibility as needs evolve.
Estimated U.S. Build Cost (USD)
Homes of this quality typically fall between $200–$300 per sq ft. Based on that, your estimated construction cost could range from **$520K to $785K USD**, depending on location and finishes. (Land and site preparation costs not included.)
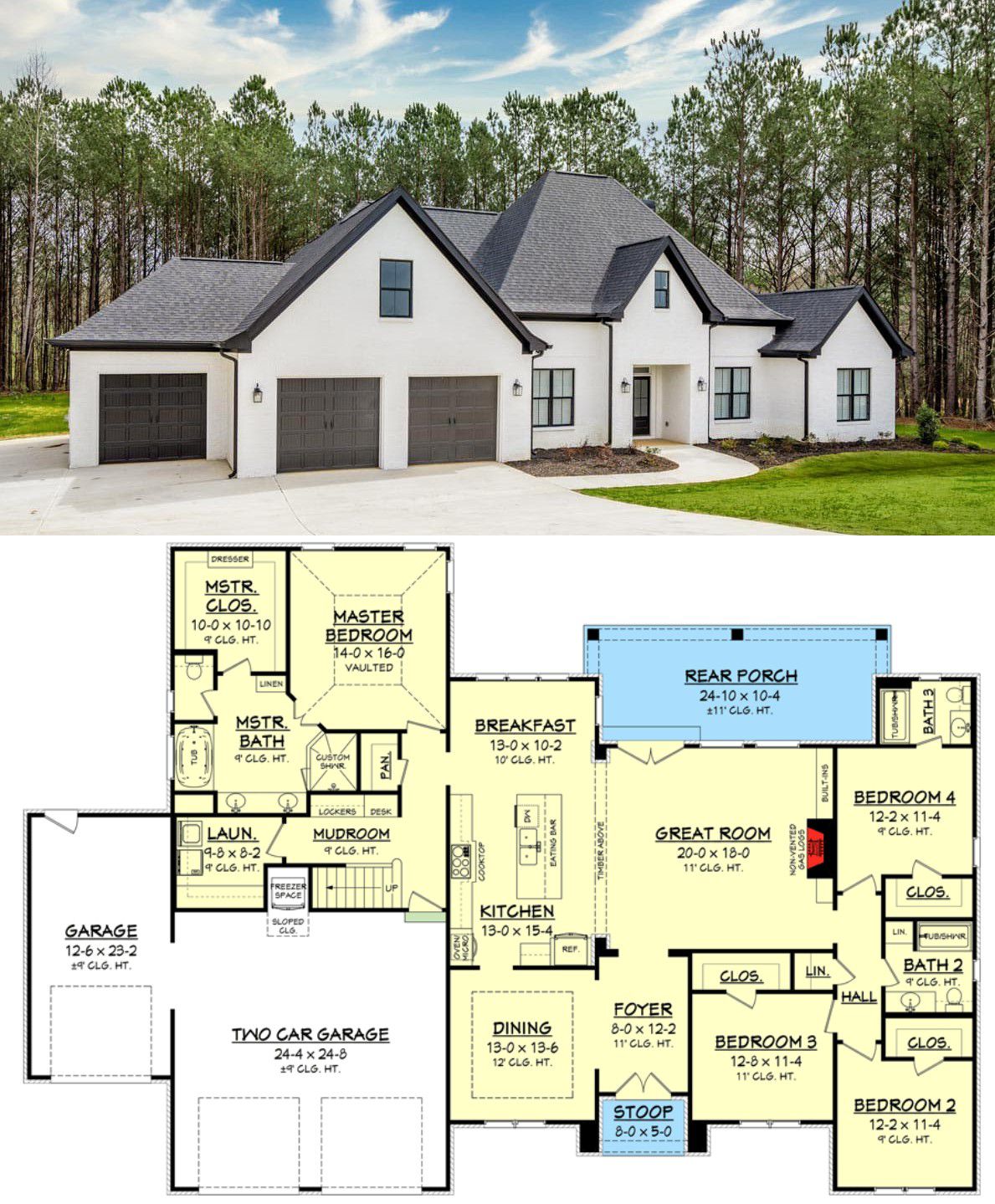
Final Thought
This design is French Country charm made smart—balanced, stylish, and adaptable. Perfect for those seeking gracious living without pretension.

