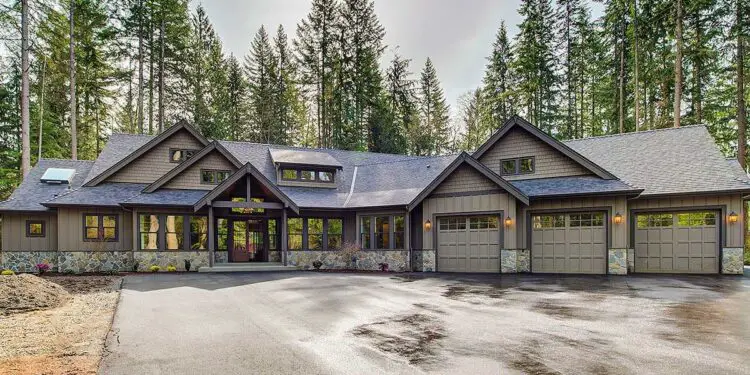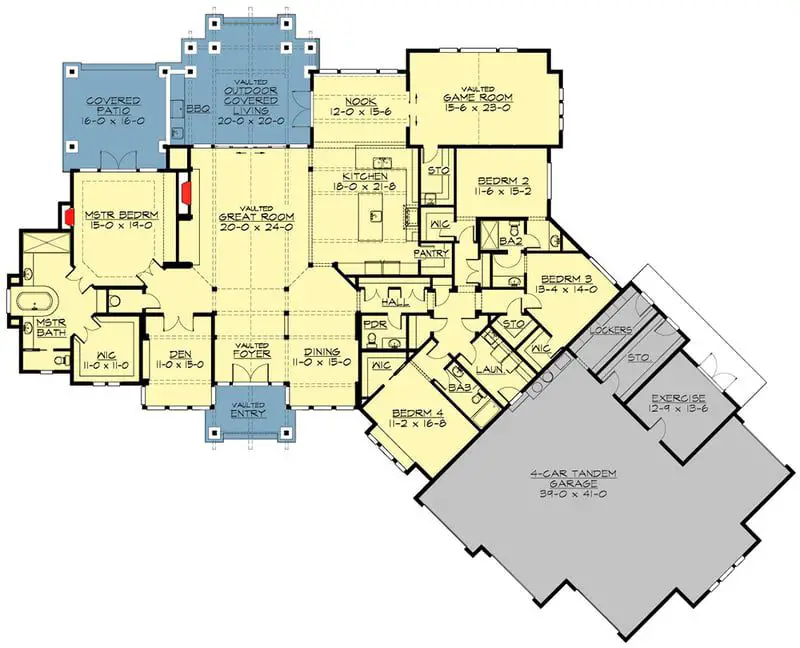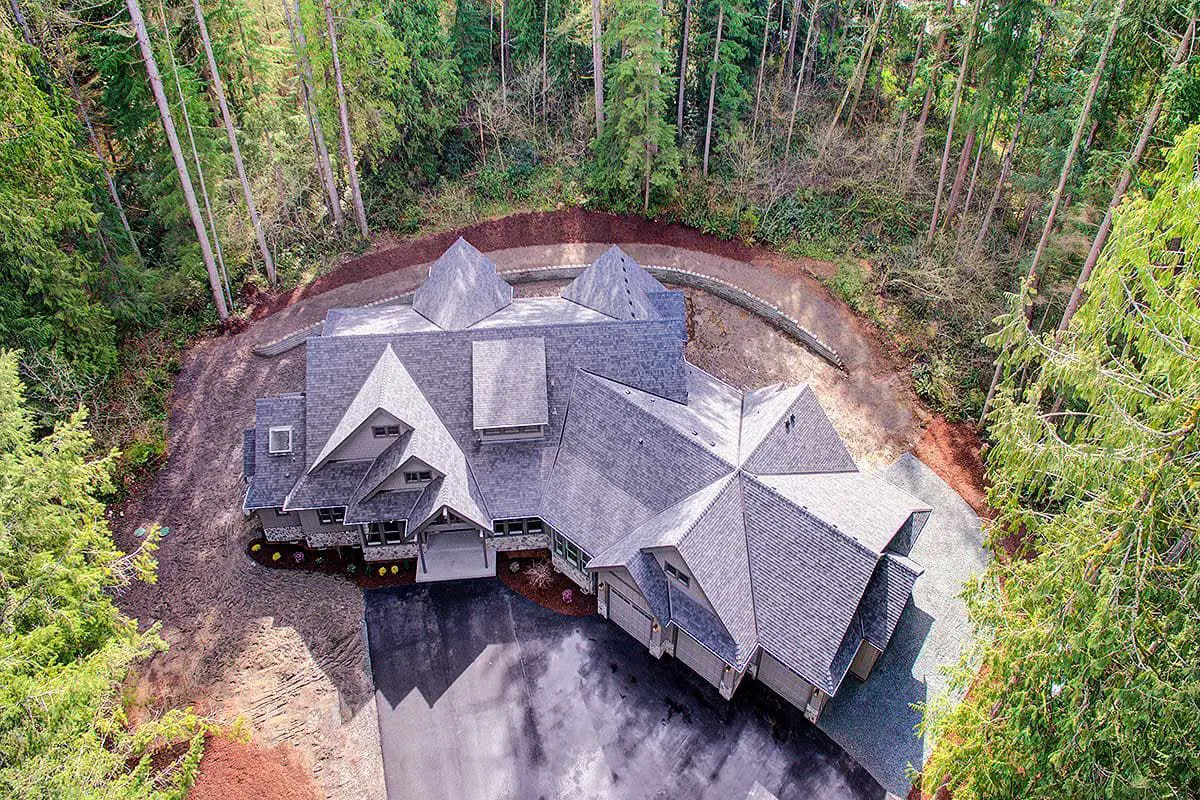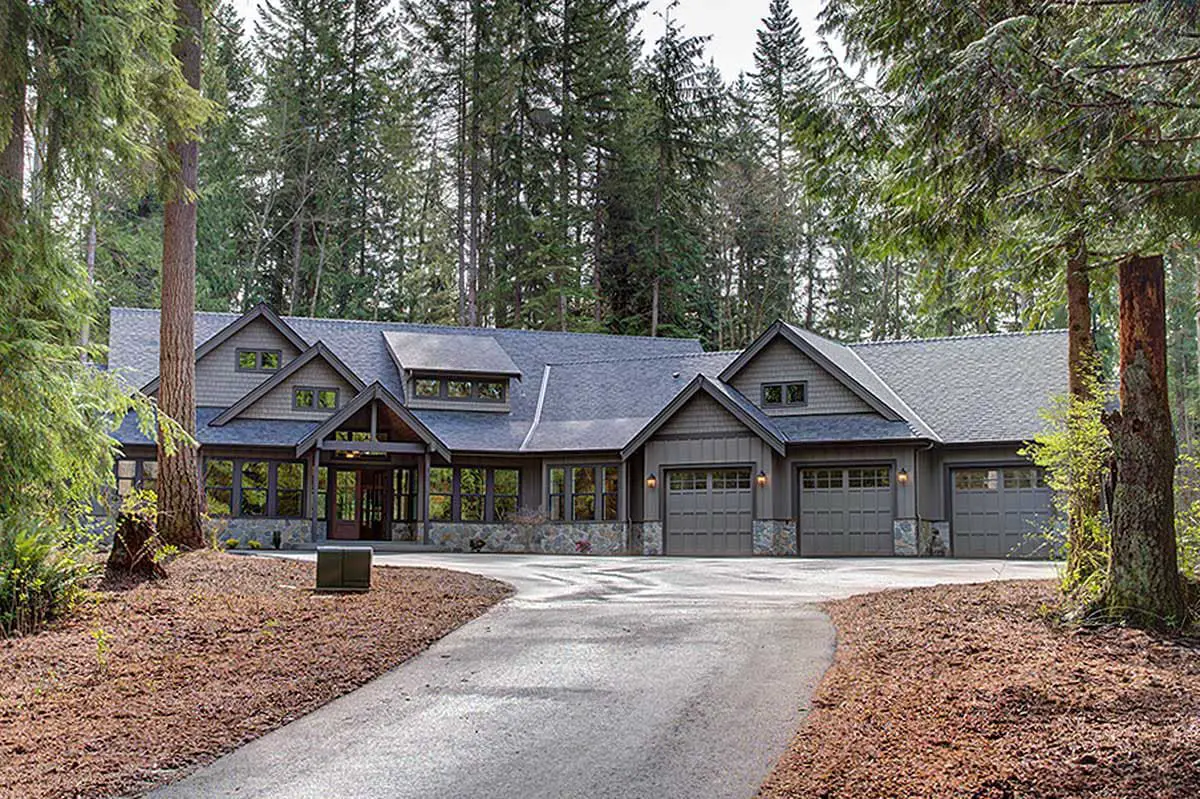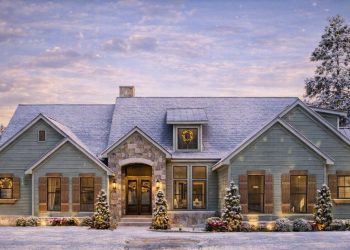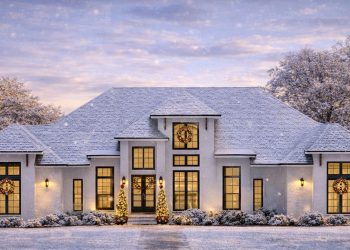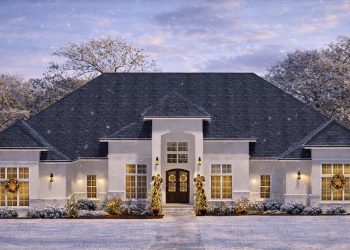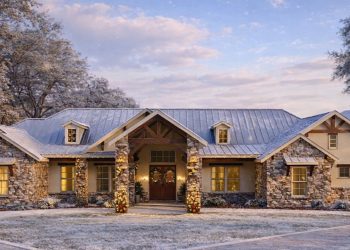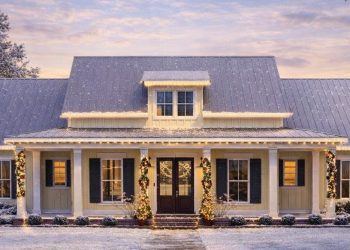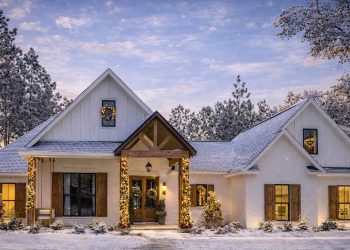This fully accessible, one-level Craftsman design spans roughly 4,420 sq ft and delivers 4 bedrooms, 3 full baths, and a handy half-bath in a layout built for graceful living. It combines vaulted foyers, a double-sided great room, study, game room, and a four-car courtyard garage that doubles as an exercise room and locker space.1
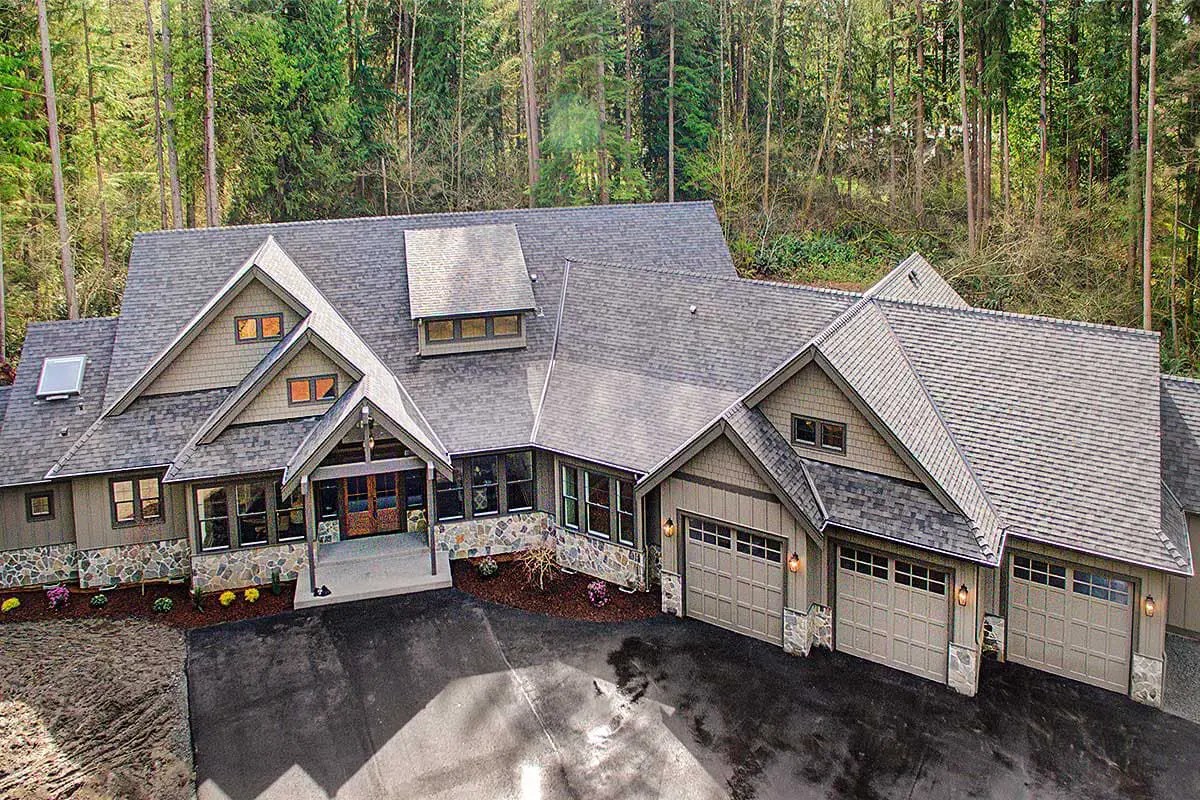
Grand Design from the Moment You Step In
A vaulted foyer sets the tone, guiding your eyes toward the expansive great room with vaulted ceilings that spill into a vaulted outdoor living area. A half wall gives the foyer and dining area visual distinction without breaking flow.2
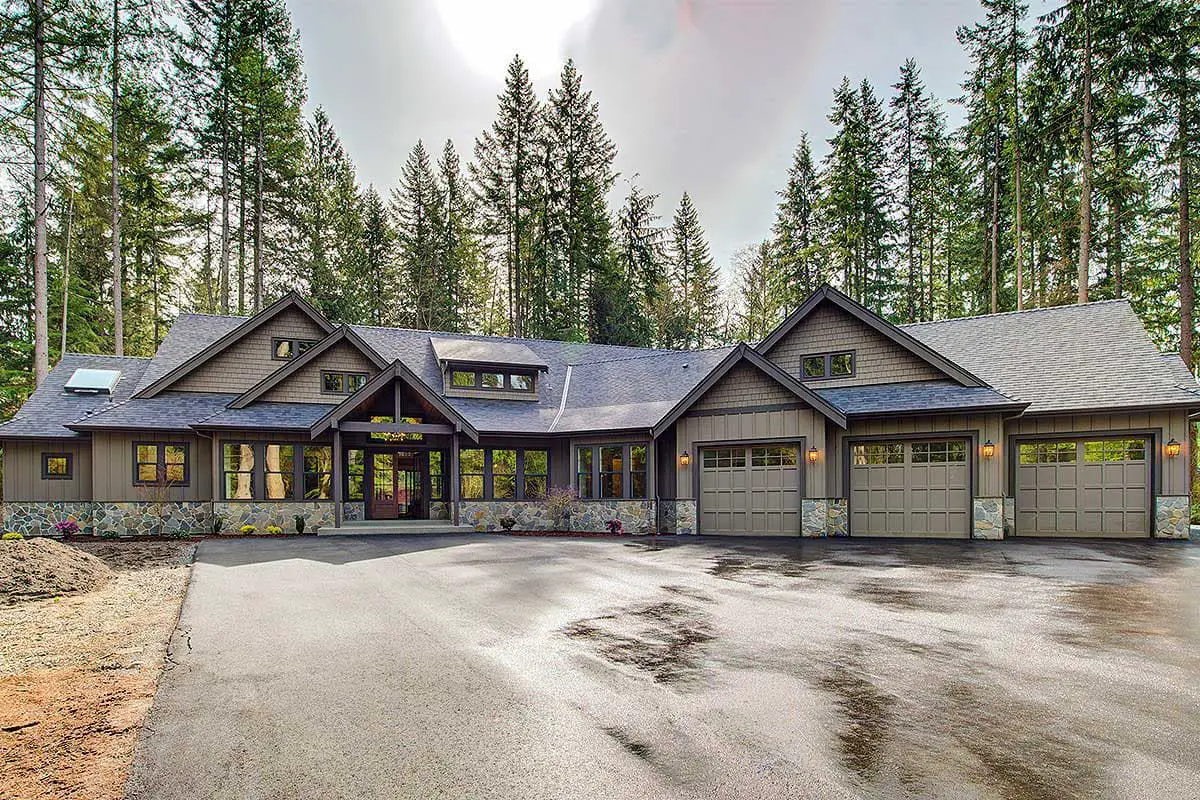
Open-Concept Living Meets Private Nooks
- Great Room: Grand and connected, ideal for both gathering and peaceful moments.
- Kitchen + Butlers Pantry: A chef’s island meets a functional butler’s pantry with direct garage and mudroom access—perfect for unloading groceries or throwing last-minute dinner parties.3
- Private Den: Tucked just off the main space—a quiet, cozy retreat when you need it.
Smart Bedroom Layout
The master suite offers its own covered patio access, a relaxing soaking tub, double vanities, and massive walk-in closets—pure retreat-style design. Family bedrooms sit on the opposite wing with well-sized rooms and easy access to baths.4
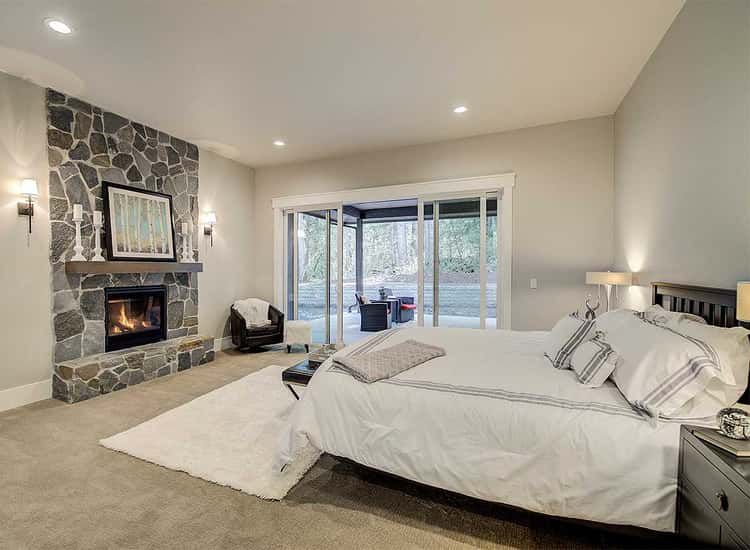
Fun & Function Coexist
It’s not just beautiful—it’s playful. A large game/rec room can cut free with pocket doors for privacy or keep the party flowing by day. Your living room stays pristine; the fun finds its own space.5
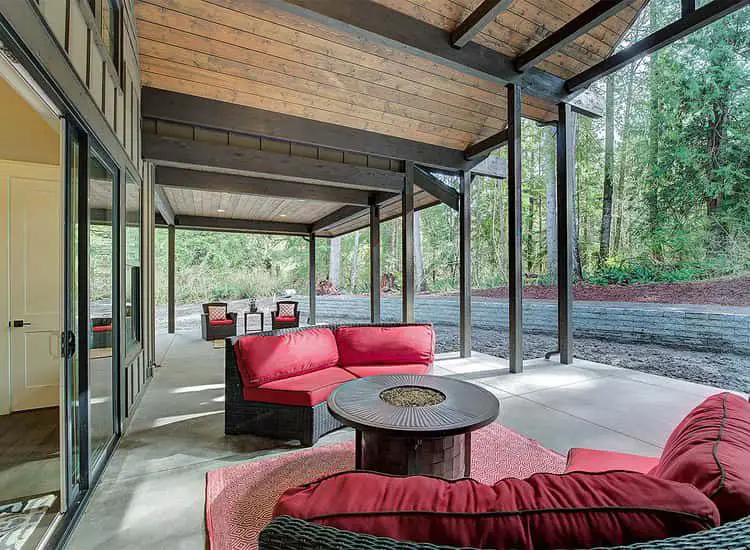
Massive Garage, Major Utility
A front courtyard-facing, four-car garage spans about 2,003 sq ft and includes built-in lockers, storage, and even an exercise space—maybe a tool zone, gym corner, or the kid’s mudroom.6
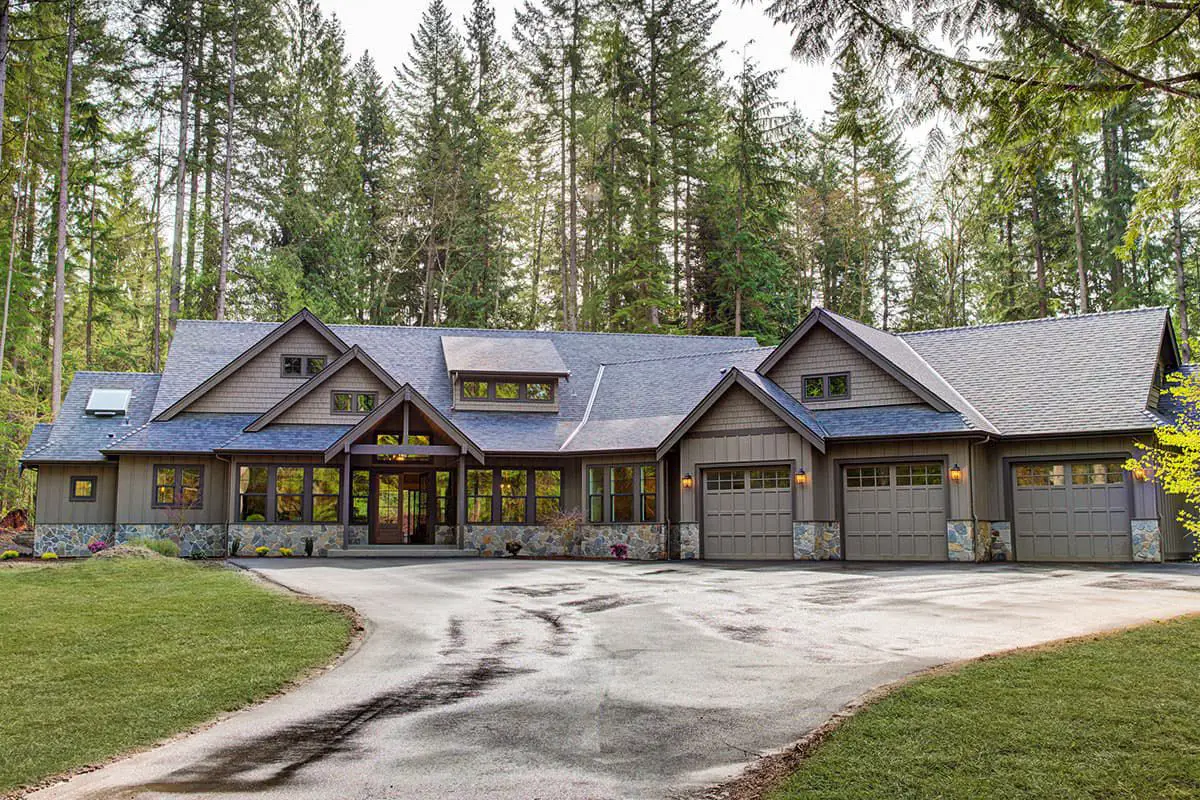
Quick Specs Table
| Feature | Detail |
|---|---|
| Total Living Area | 4,420 sq ft (100% single-level) |
| Bedrooms | 4 |
| Bathrooms | 3 full + 1 half |
| Garage | 4-car courtyard portico (~2,003 sq ft) |
| Ceiling Height | 10′; vaulted and tray throughout living zones |
| Dimensions | 131′ 6″ wide × 104′ 6″ deep; max ridge 27′ 6″ |
| Construction | 2×6 exterior walls; stick & truss roof; 10:12 primary pitch; 5:12 secondary |
Lifestyle Highlights
- One-level elegance—no stairs, all impact.
- Beautiful vaulted thresholds state ‘arrival’ with architectural intention.
- Divided private wings—master separated from family bedrooms.
- Mixed-use spaces—den, game room, exercise room—serve your every need.
- Massive, functional garage blends utility with curb appeal.
Estimated U.S. Build Cost
Given its volume, finishes, and one-level luxury, expect costs ranging from $200–$300 per sq ft. That translates to about **$884K–$1.3M USD**, depending on your region and material preferences (land and site prep not included).
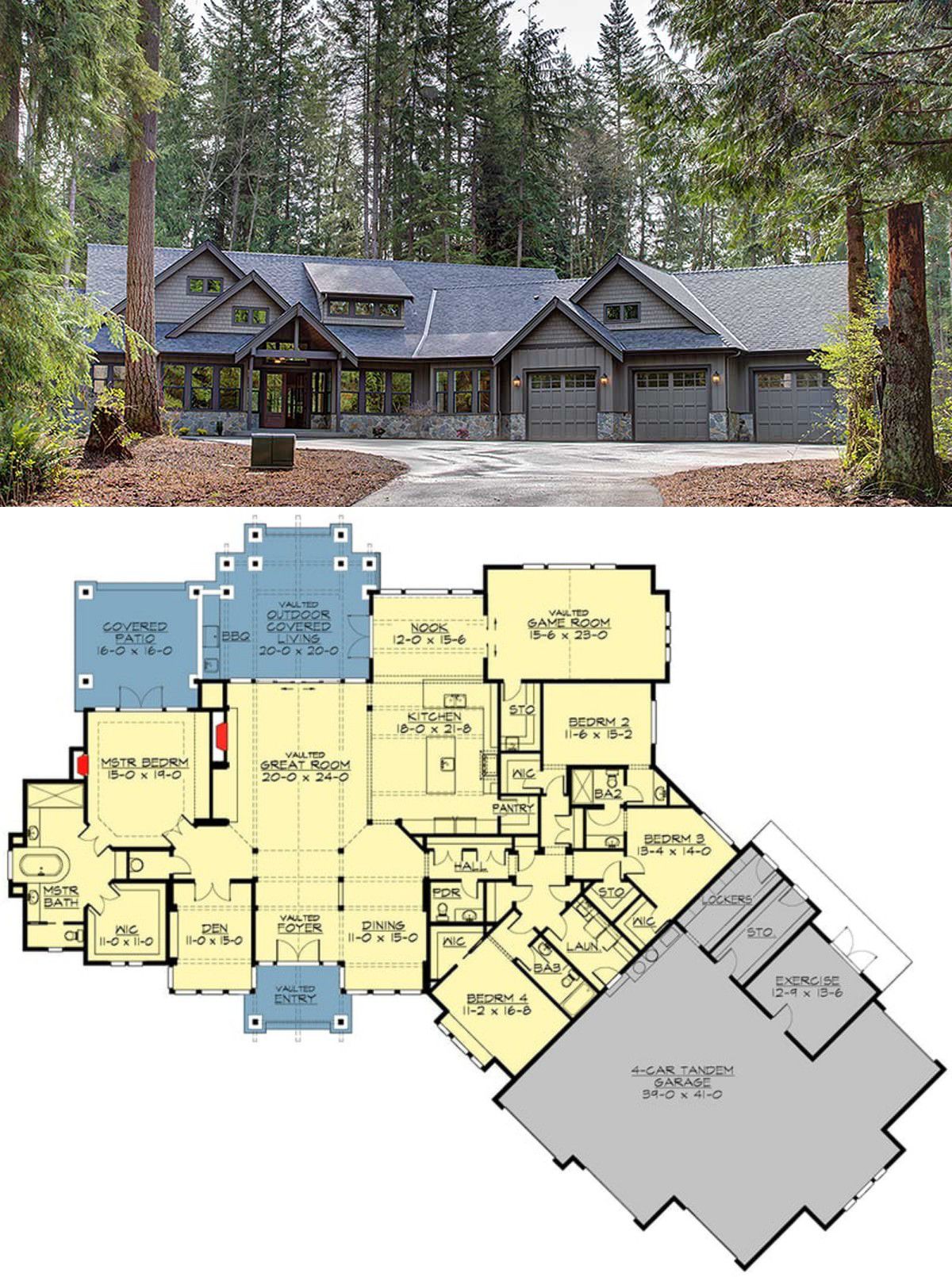
If you love clean lines and timeless detail, this plan may still deliver—but a simplified trim palette could make it feel more ‘true to style’.
Why This Plan Delivers More Than Space
This home is expansive, yes—but it’s more than bigger. It’s about smart separation, vaulted living that sings, playful zones, and a garage that doesn’t just park—it performs. A true one-level dream for comfort, style, and adaptability.

