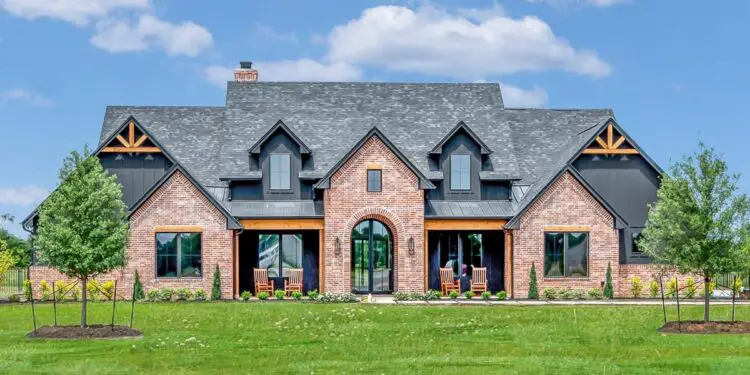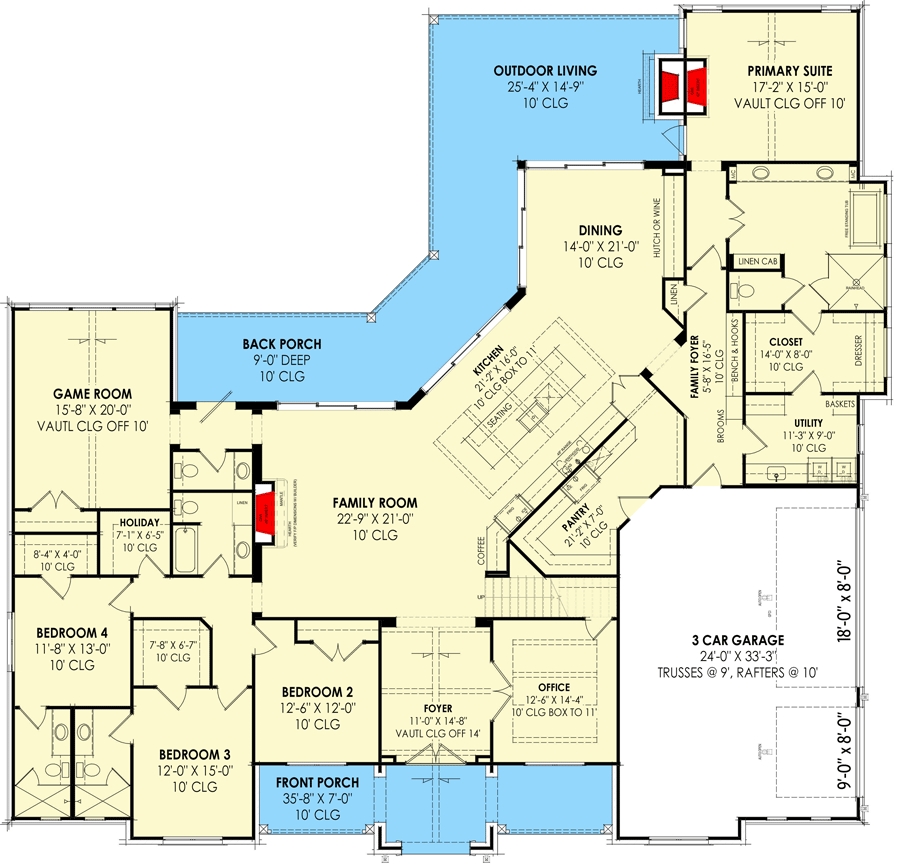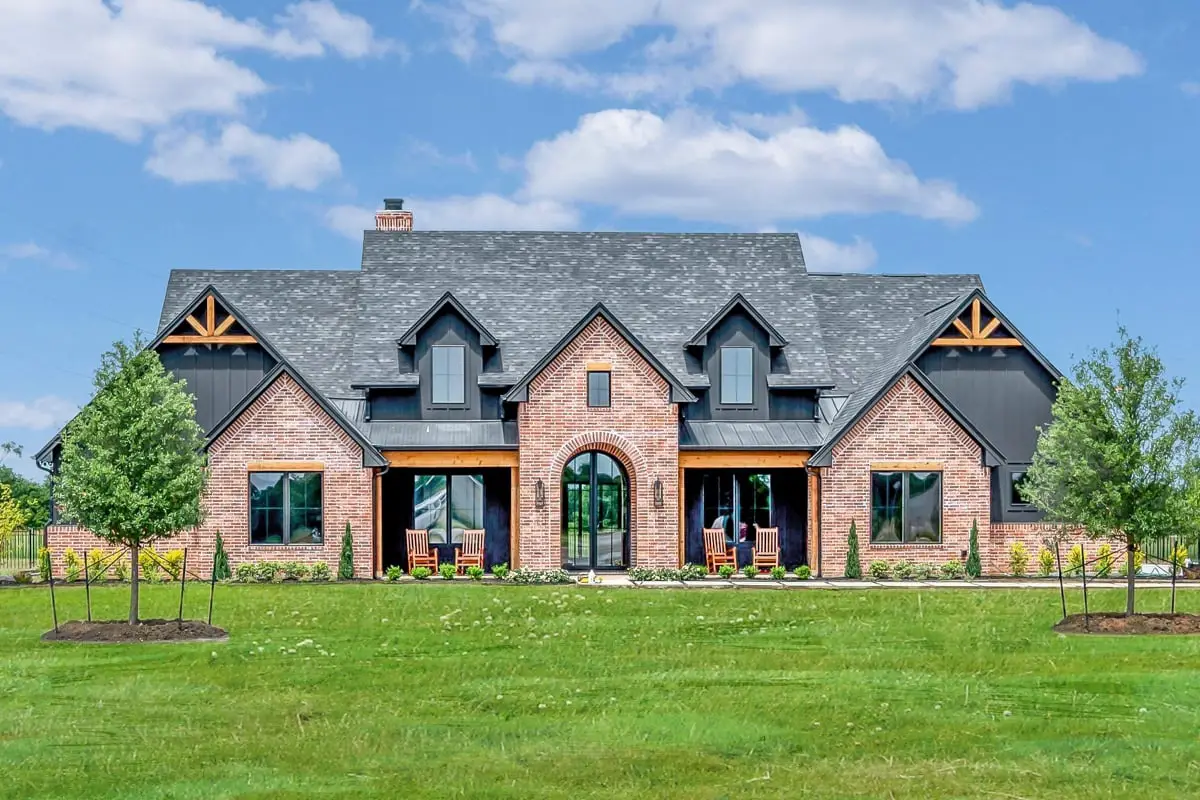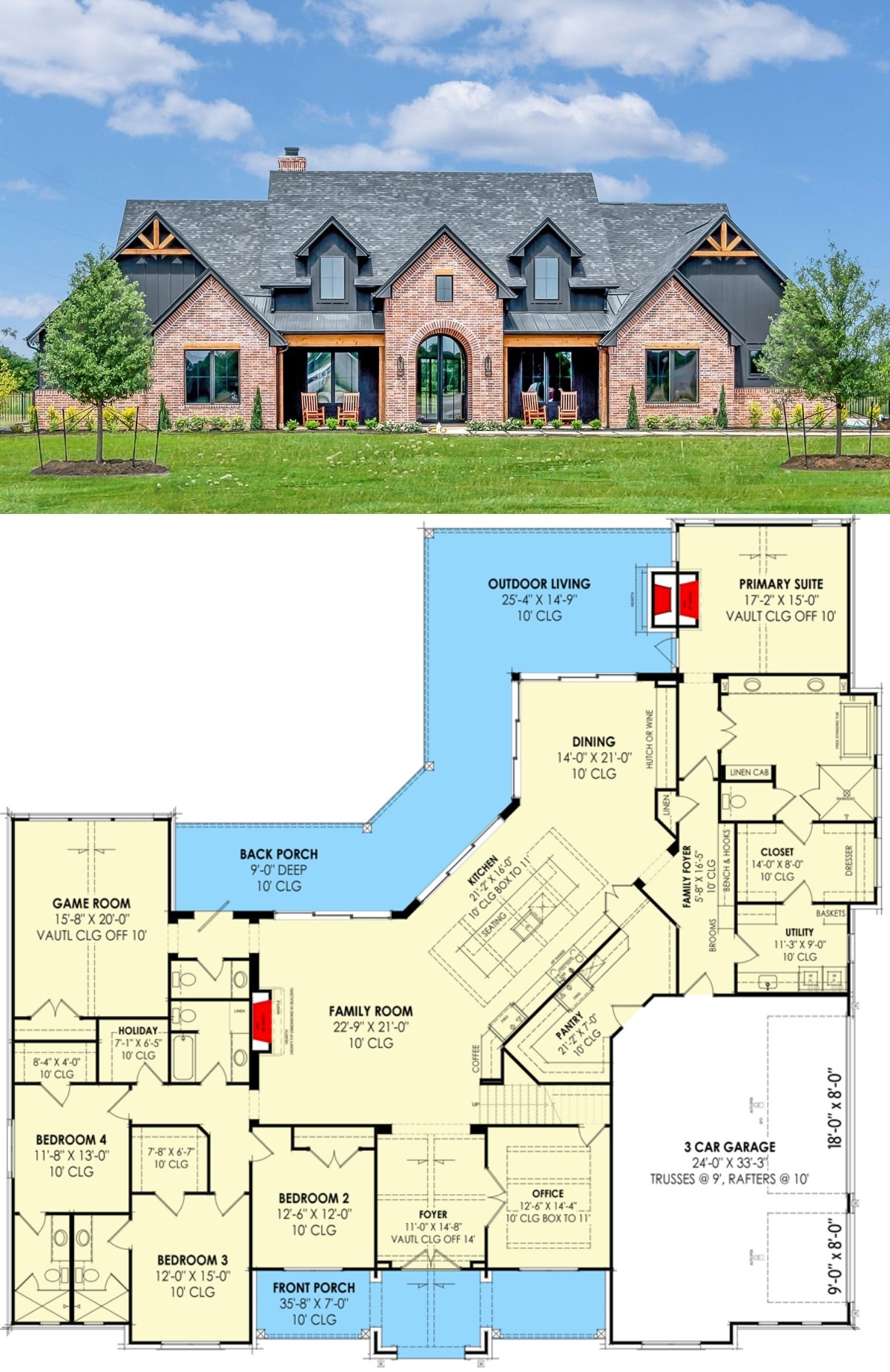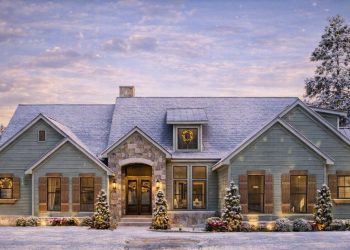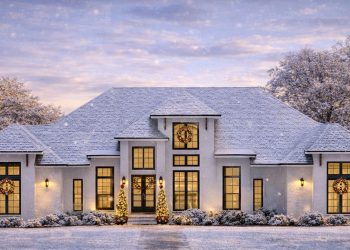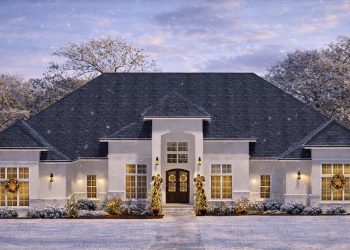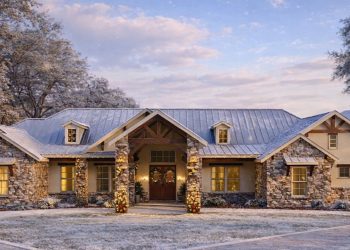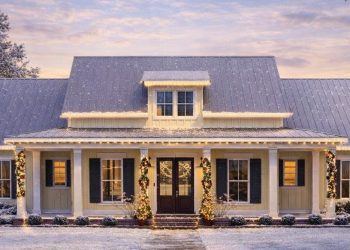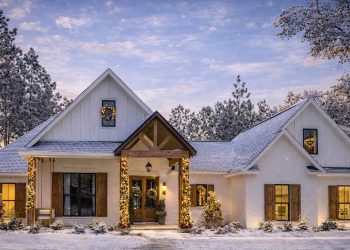This refined transitional home balances classic proportions with modern livability. The layout is thoughtfully zoned, circulation is natural, and every space is shaped for everyday comfort.
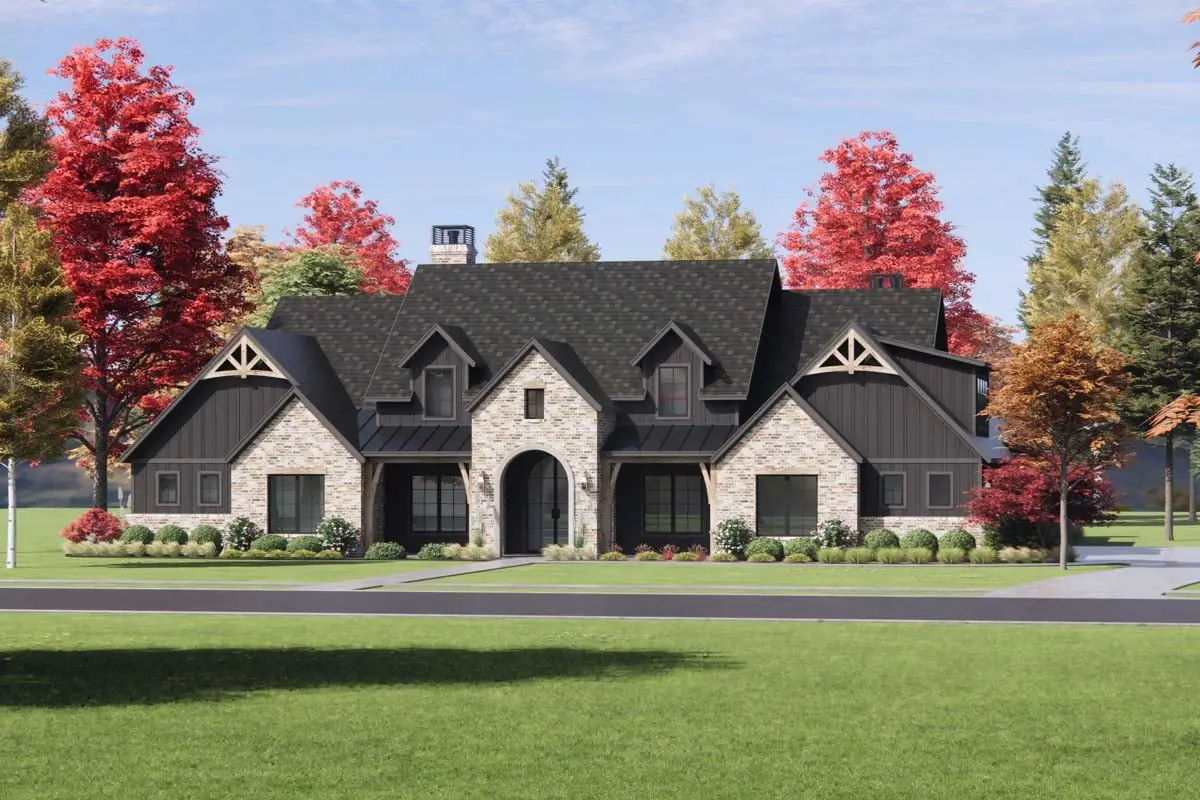
Four bedrooms, four and a half baths, generous outdoor living, and a flexible bonus room create a home that feels ready for today and adaptable for tomorrow.
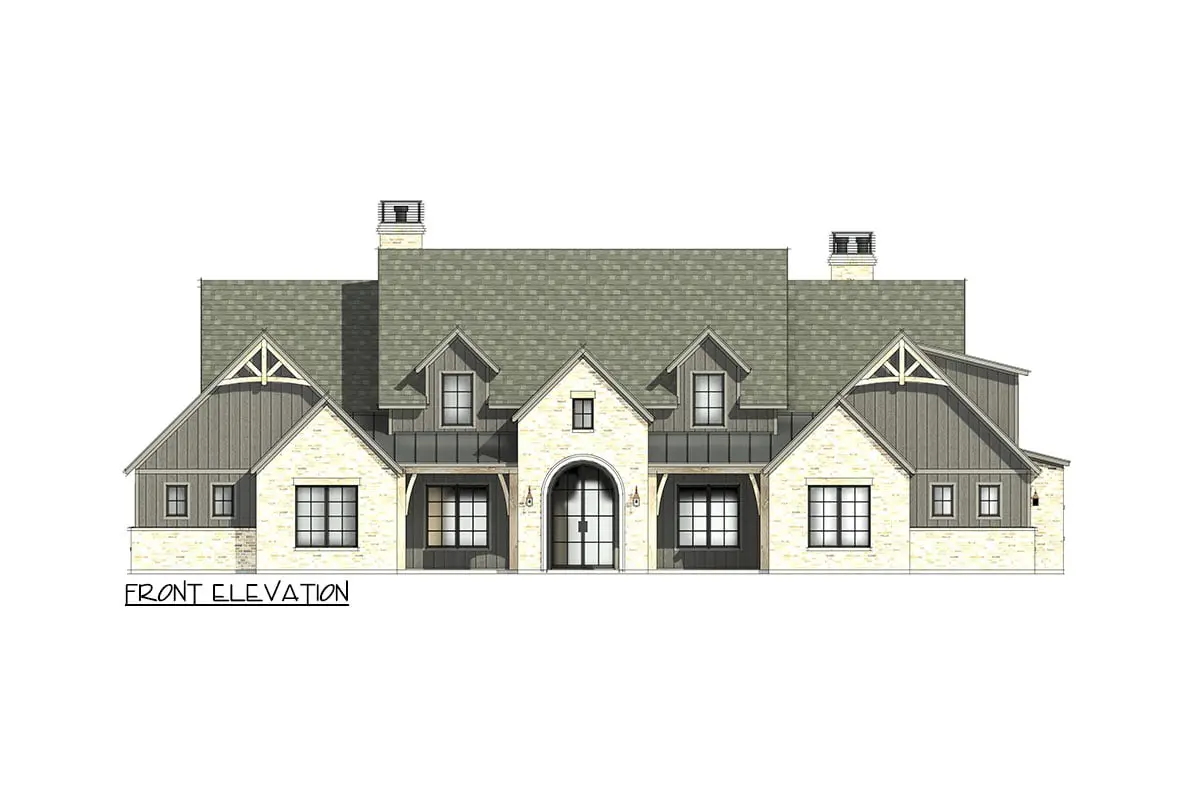
Quick Specs at a Glance
- Total heated area: 4,032 sq ft (main level)
- Bedrooms: 4
- Bathrooms: 4 full + 1 half
- Stories: 1 (with an optional finished bonus area above the garage)
- Garage: 3-car, ~845 sq ft, side entry
- Bonus space: ~573 sq ft (finish on your timeline)
- Porches: ~275 sq ft front; ~761 sq ft rear (approx. 1,036 sq ft combined)
- Overall footprint: ~89′ 5″ wide × ~85′ 10″ deep
- Ceiling heights: ~10′ main; bonus level ~9′
- Primary roof pitches: 9:12 main; 12:12 secondary
- Exterior walls: 2×4 standard (optional 2×6)
- Foundation: monolithic slab
Perfectly Balanced Curb Appeal
The exterior composition is all about symmetry and calm. Brick and wood accents are paired with clean lines and metal highlights. Twin arched doors make a gracious statement at the entry. Tall windows bring daylight deep into the plan while maintaining a dignified, timeless façade.
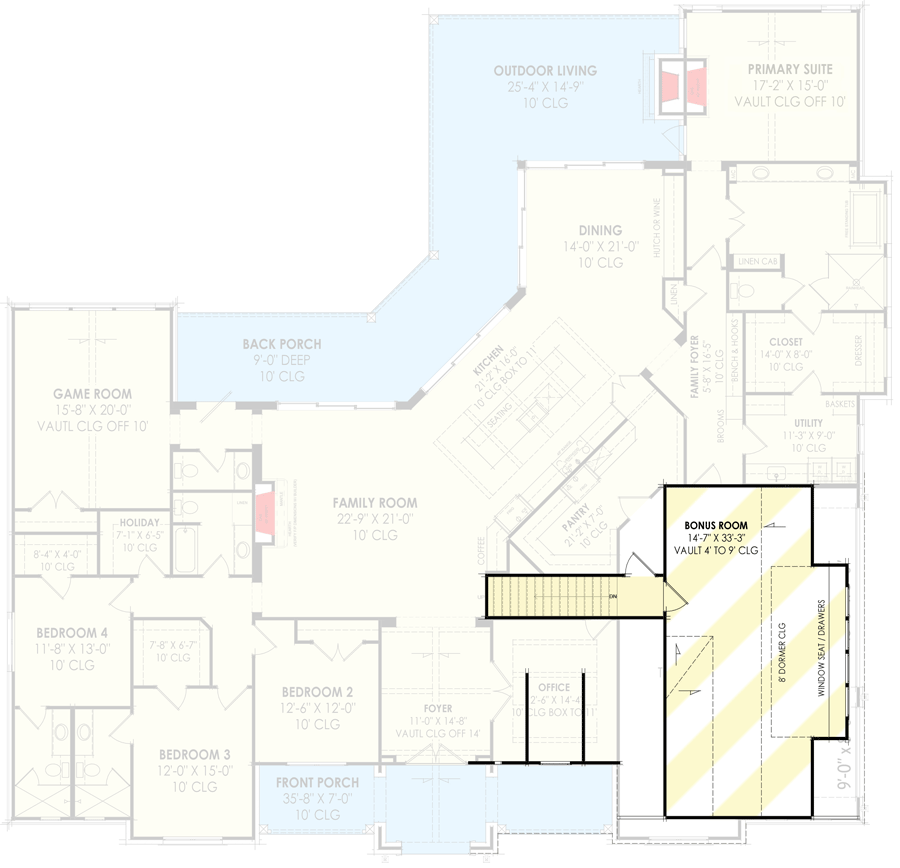
Foyer with Volume & a Real Home Office
The entry sequence sets the tone. A vaulted and beamed foyer creates a moment of arrival without wasted square footage.
Just off the foyer, a private office offers quiet focus. Boxed-beam detail overhead adds character. Street-facing windows give natural light for long work sessions.
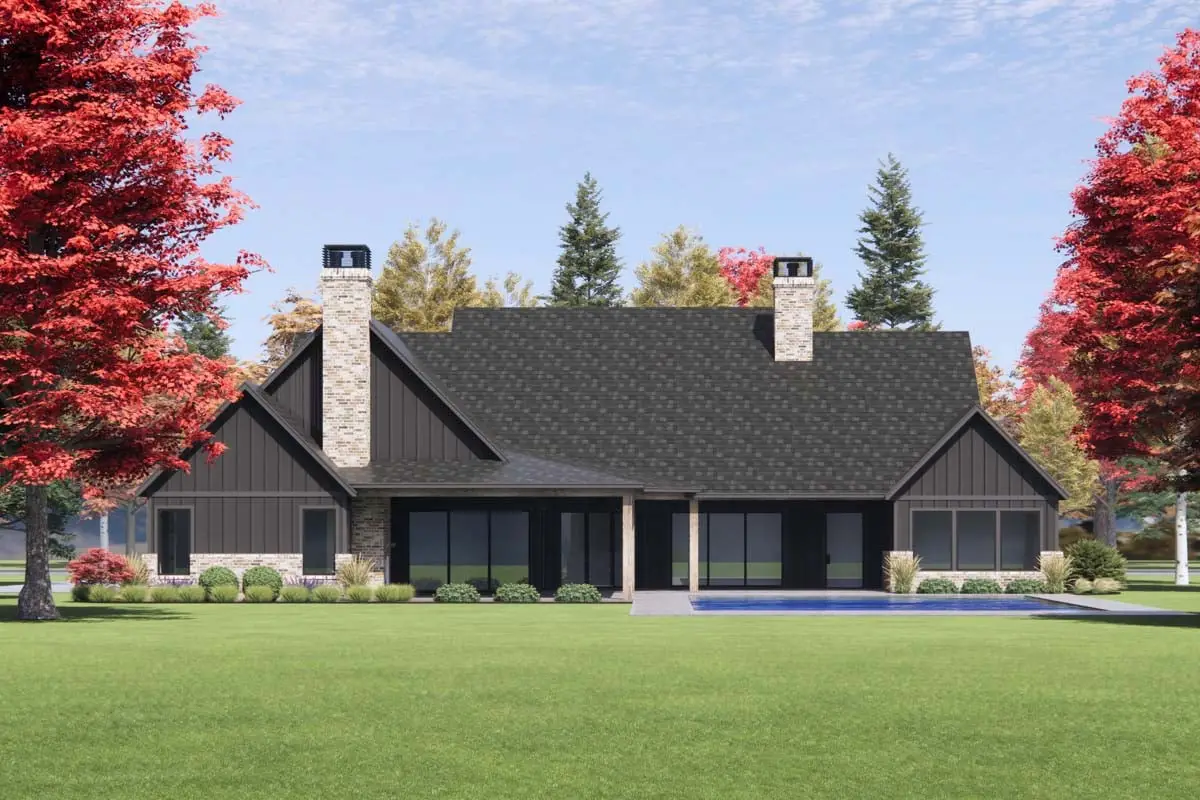
Central Family Hub
The heart of the home is a welcoming family room anchored by a fireplace. Sightlines move cleanly from living to kitchen to dining. This openness keeps conversations flowing and makes hosting effortless. Furniture layouts remain flexible for movie nights or larger gatherings.
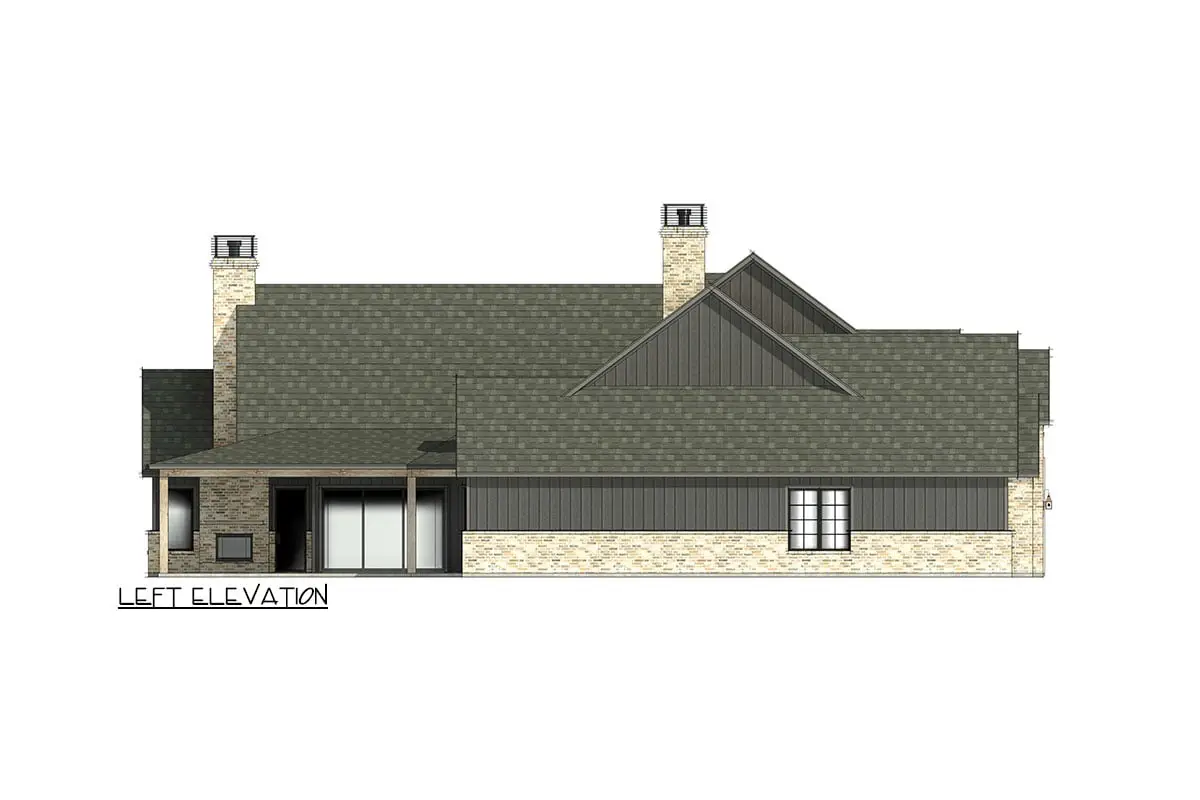
Kitchen Built for Real Life
The kitchen is organized around a large island set on a gentle angle. That geometry opens views and helps traffic move without bottlenecks. There is room for casual seating at the island. Storage is abundant, so counters stay clear. The cooktop and wall-oven zones can be specified to match your appliance preferences.
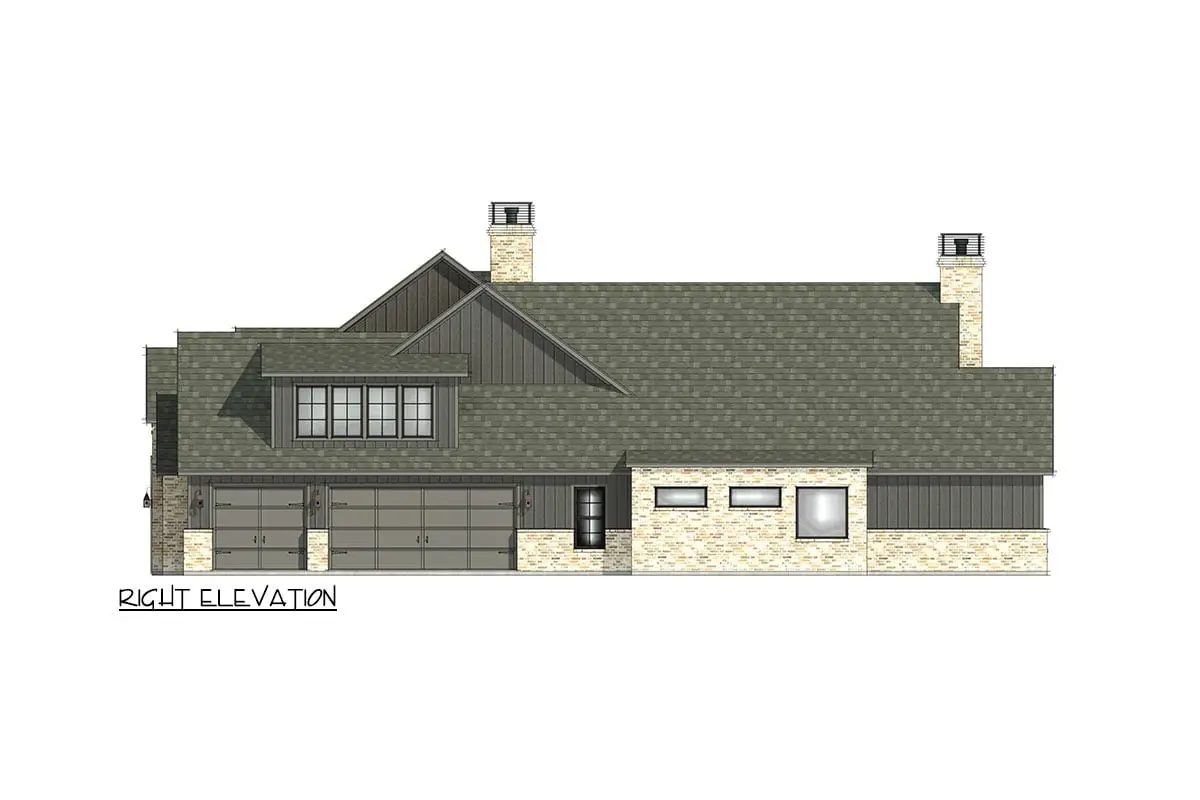
Dining that Works Every Day
The dining area sits close to both the kitchen and the rear porch. Daily meals are easy, and stepping outside for weekend brunch is just a few feet away. The connection to outdoor living makes the dining space feel larger and brighter.
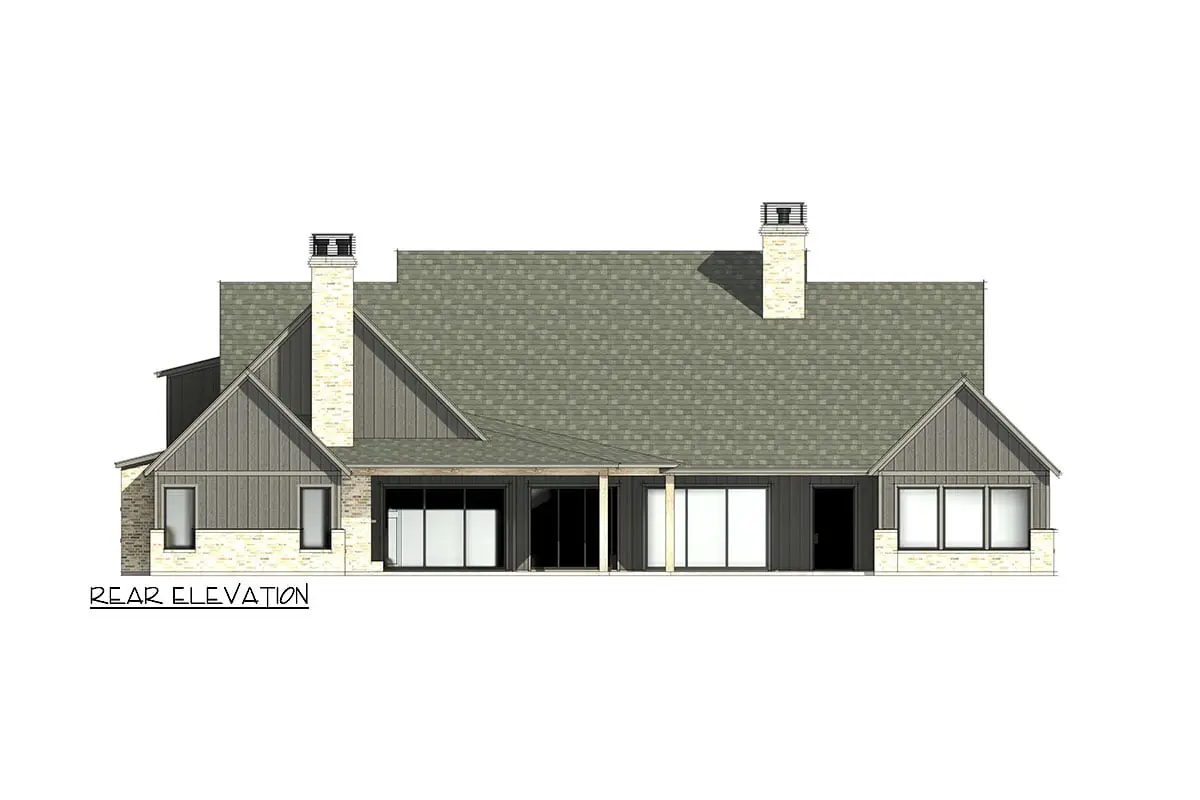
Indoor–Outdoor Living Done Right
A substantial covered rear porch functions as an outdoor room. There is space for lounge seating, al-fresco dining, and a grill or outdoor kitchen station. The porch depth is generous, so it remains usable in sun or rain. Evening gatherings linger comfortably around the outdoor fireplace.
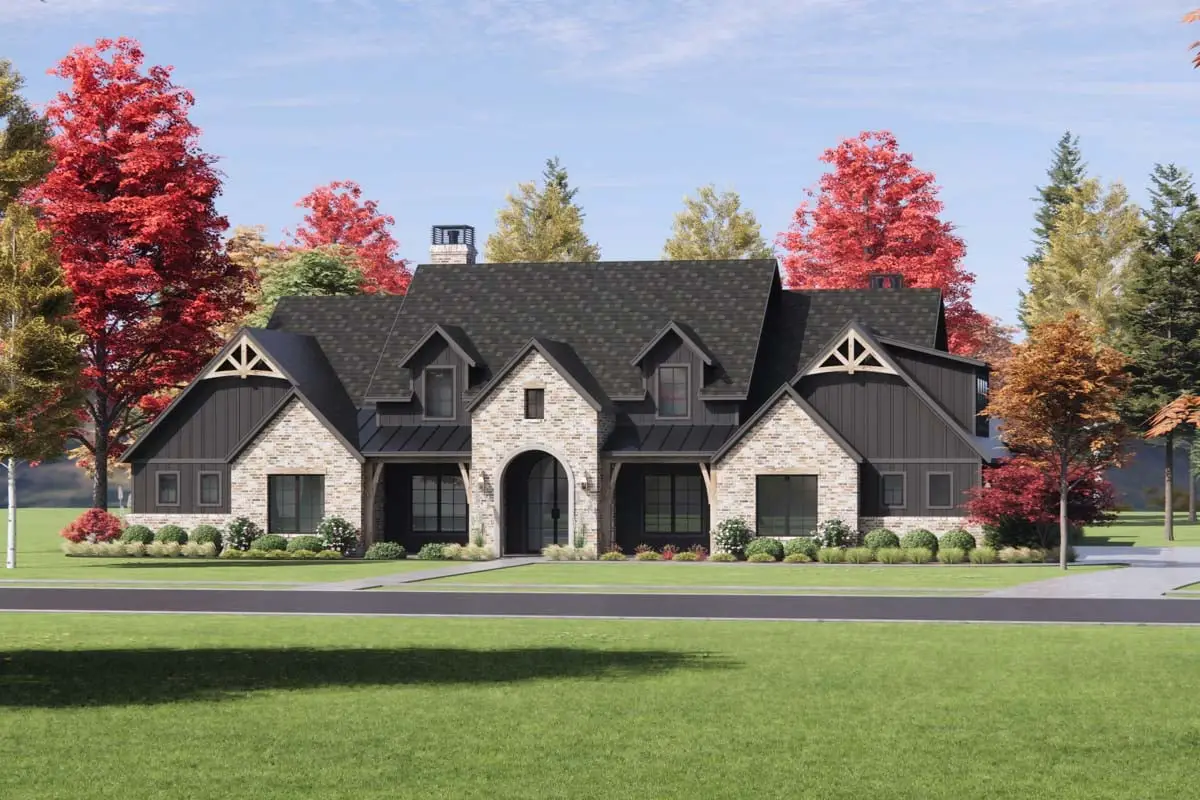
Split-Bedroom Comfort
Bedrooms cluster for privacy and calm. Secondary suites sit together on one side of the plan. They are near a vaulted game room, giving kids or guests a place to spread out without taking over the main living areas. Each secondary bedroom has access to its own bath, so mornings stay smooth.
Primary Suite Retreat
The primary suite occupies the opposite side of the home. A vaulted ceiling adds air and volume. A private fireplace turns the room into a true retreat. Doors open directly to the rear porch for quiet morning coffee. The bath supports a double vanity layout, a large shower, and soaking tub options depending on your specifications.
A walk-in closet answers everyday storage needs with margin to spare. Cleverly, there is direct connectivity from the closet to the laundry room. That single detail removes steps from your routine and keeps the bedroom serene.
Game Room with Volume
The game room is vaulted, bright, and acoustically set away from the primary suite. It is large enough for a sectional, gaming table, or exercise corner. With doors to the bedroom hall nearby, supervision is easy without hovering.
Mudroom, Laundry & Everyday Storage
Daily life is simplified by a mudroom off the garage. Hooks, cubbies, and a bench corral the day’s gear before it reaches the living areas. The main-level laundry has counter room for folding and a sink for cleanup. Linen closets and built-ins appear throughout the plan, so everything has a home.
Optional Bonus Space (~573 Sq Ft)
Finish the bonus room now or later. The location over the three-car garage keeps sound away from the main level. It is ideal as a media room, studio, guest suite, or teen zone. Add a compact refreshment center and built-ins, and it becomes a highly functional extension of the home.
Energy & Envelope Notes
Standard exterior walls are 2×4, with an option to upgrade to 2×6 for higher R-values and better acoustic control. The roof is stick-framed, making on-site adjustments straightforward. The slab foundation streamlines construction and provides stable floors across the main level.
Flow & Furniture Planning
Circulation paths are intuitive and short. The family room provides multiple sofa and chair arrangements without blocking views. The angled island defines the kitchen boundary without needing extra walls. Bedrooms have clear bed walls and space for dressers or desks.
Dimensions & Build Profile
- Footprint: ~89′ 5″ W × ~85′ 10″ D
- Max ridge height: ~30′ 8″
- Main-level ceilings: ~10′ (select rooms vaulted)
- Garage: ~845 sq ft, three cars, side entry
- Outdoor living: front porch ~275 sq ft; rear porch ~761 sq ft
Estimated Building Cost (USD)
Actual cost varies by region, site conditions, labor markets, and finish level. For planning, a realistic national range for a home of this size and caliber is:
- $160 – $240 per sq ft for the 4,032 sq ft heated area
- Estimated total: approximately $645,120 – $967,680
Finishing the bonus (~573 sq ft) typically follows the same per-square-foot range. Outdoor kitchen appliances, masonry for the exterior fireplace, and specialty millwork should be broken out as separate allowances during bidding.
To tighten the estimate, request itemized quotes from at least two licensed builders. Ask for clear allowances for exterior masonry, appliance packages, windows, insulation level (2×4 vs 2×6), and roofing options.
Who This Plan Fits
Households seeking single-level living with generous space will feel at home here. The split-bedroom layout supports families with varying schedules. The office makes remote work practical. The porch and game room invite gathering without crowding the main living core.
Easy Customization Ideas
- Add pocket doors between pantry and kitchen to keep prep zones tidy.
- Screen a portion of the rear porch for insect-free summer evenings.
- Upgrade to 2×6 walls and enhanced attic insulation for colder climates.
- Pre-wire the porch for heaters and drop screens to extend shoulder-season use.
- Consider built-ins flanking the family-room fireplace for concealed storage.
Final Take
With symmetry, scale, and smart zoning, this transitional home delivers day-to-day comfort and celebration-ready spaces. The great porch, private primary suite, clustered secondary bedrooms, and finish-when-ready bonus room create a plan that lives beautifully on day one and grows gracefully with your needs.

