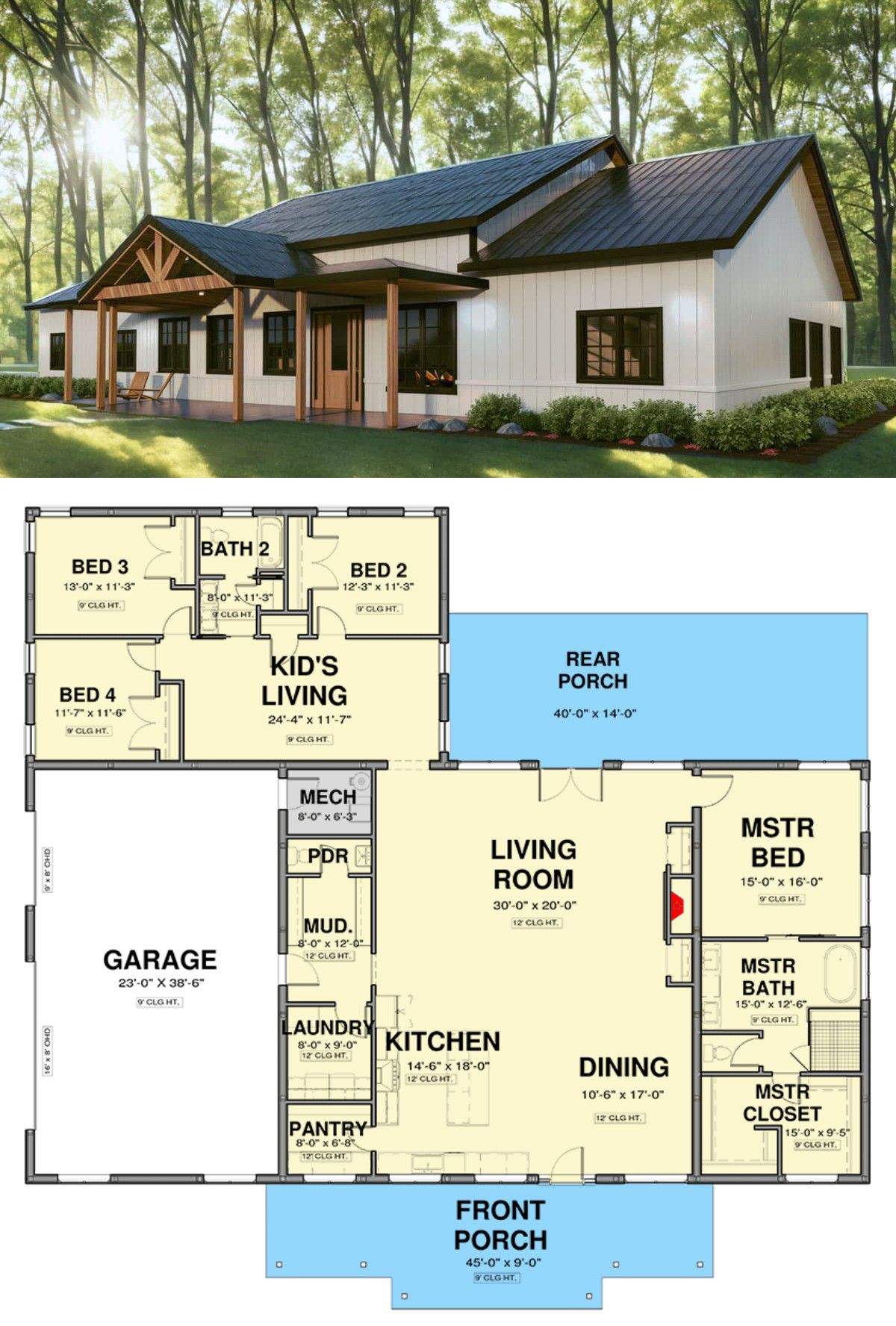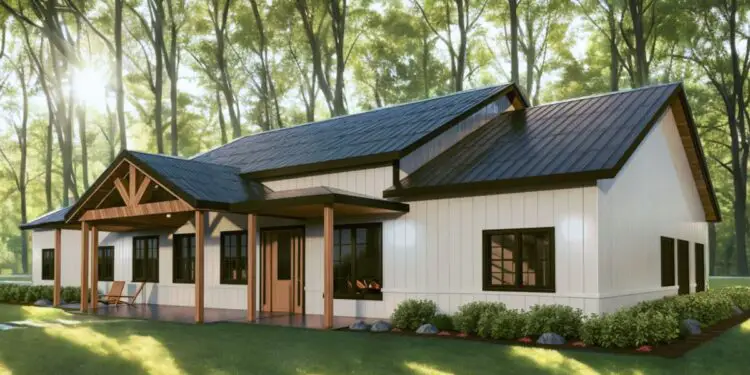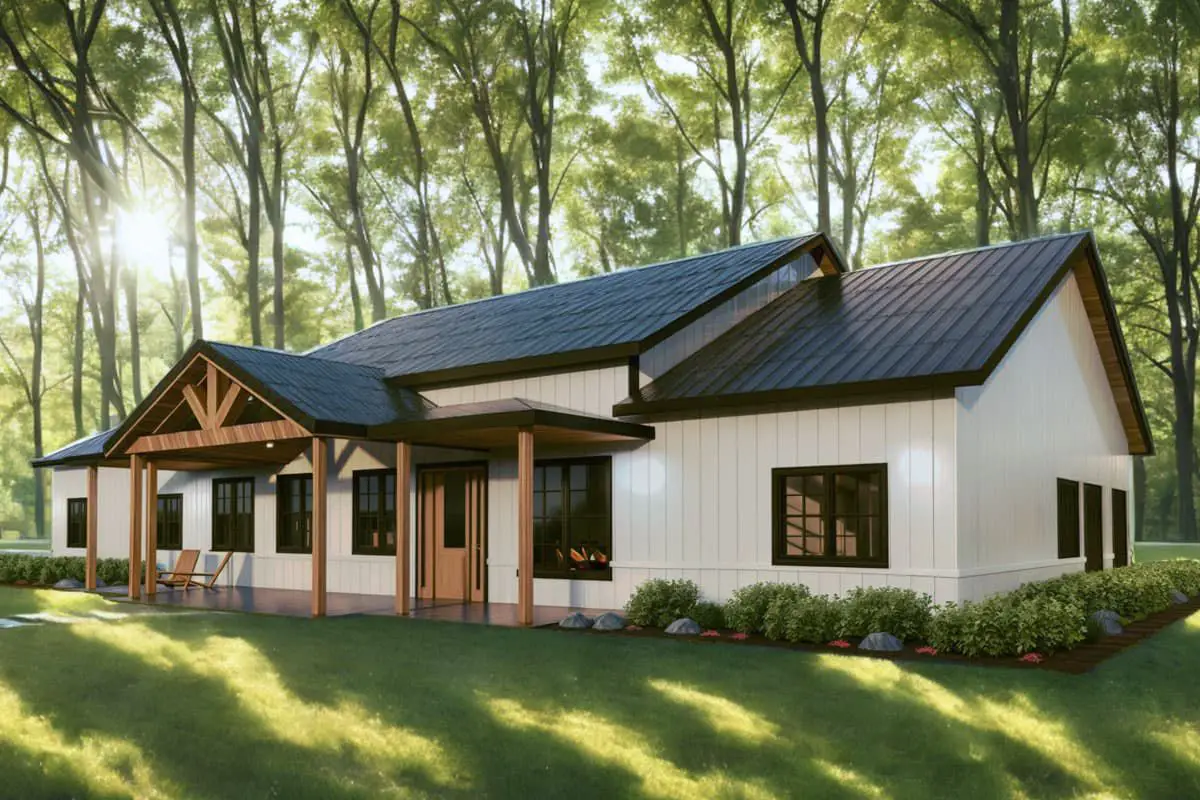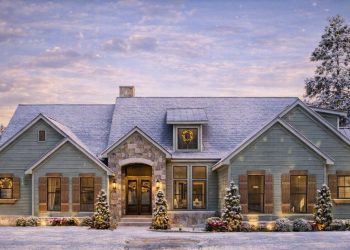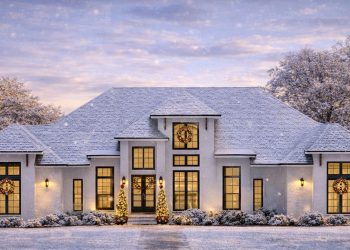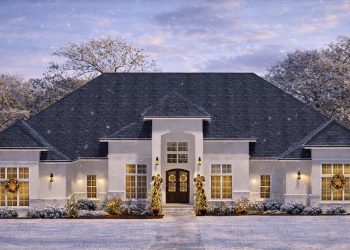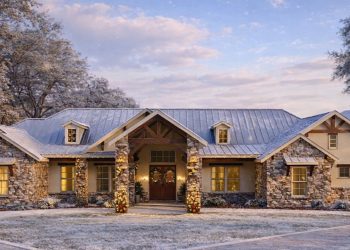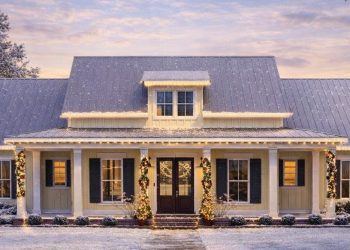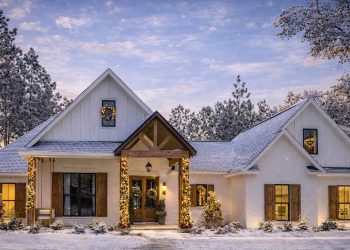This modern farmhouse blends smart design and versatile living into roughly 3,050 sq ft, featuring 4 bedrooms, 2 full baths, 1 half bath, and a generous 3-car garage (~914 sq ft). Post-frame construction gives it clean lines—inside and out.
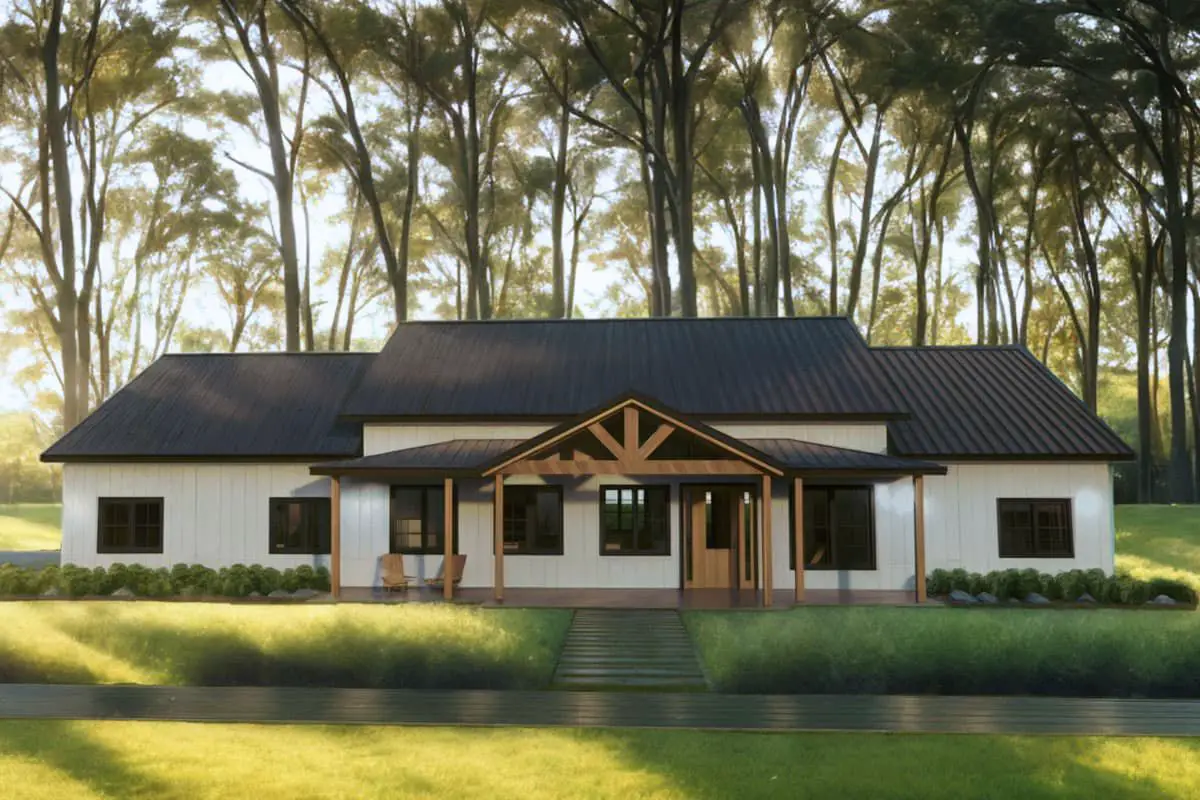
Scale and Walls That Work
At 80′ wide and a modest 24′-2″ ridge height, this plan spreads out pleasingly. The 12′ ceilings add volume, while its preferred post-frame (or optional 2×6) construction suits open, modern interiors beautifully. 1
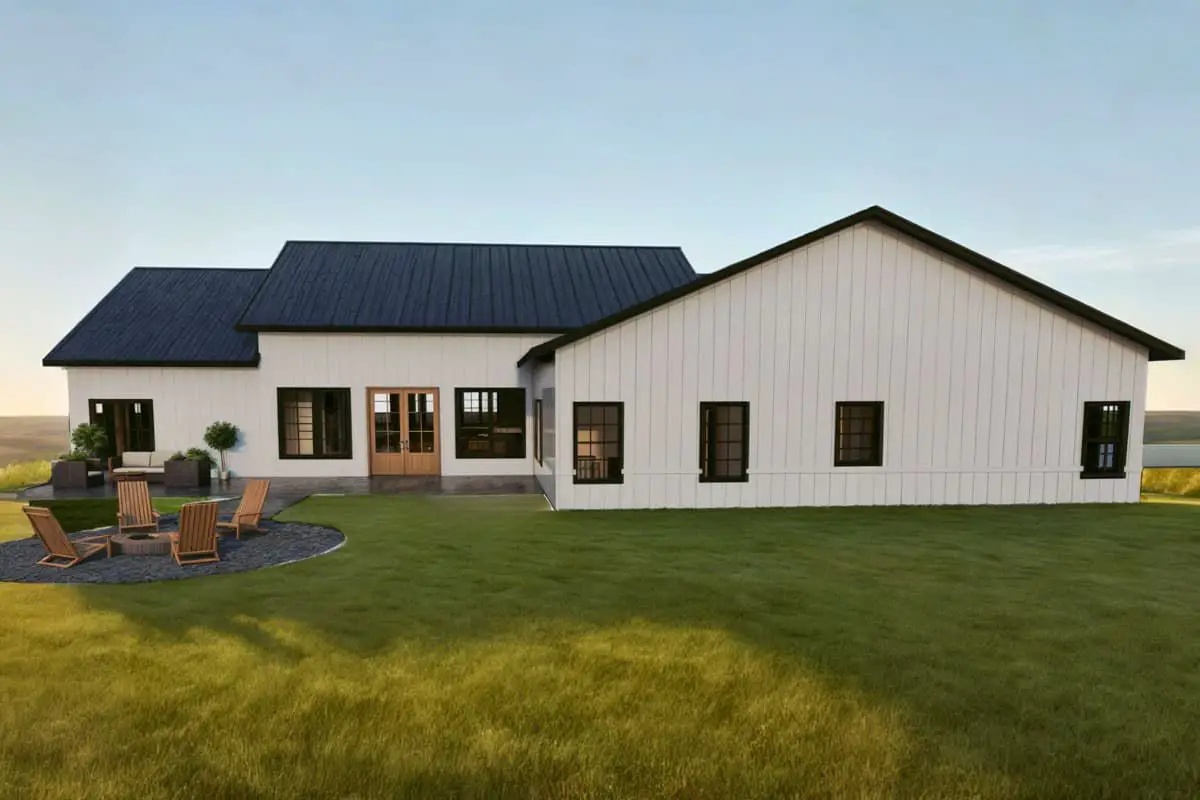
Outdoor Living That Talks Livability
A ~439 sq ft front porch whispers welcome, while a ~557 sq ft rear porch delivers sunny BBQ mornings and breezy evenings—all without adding interior square footage. 2
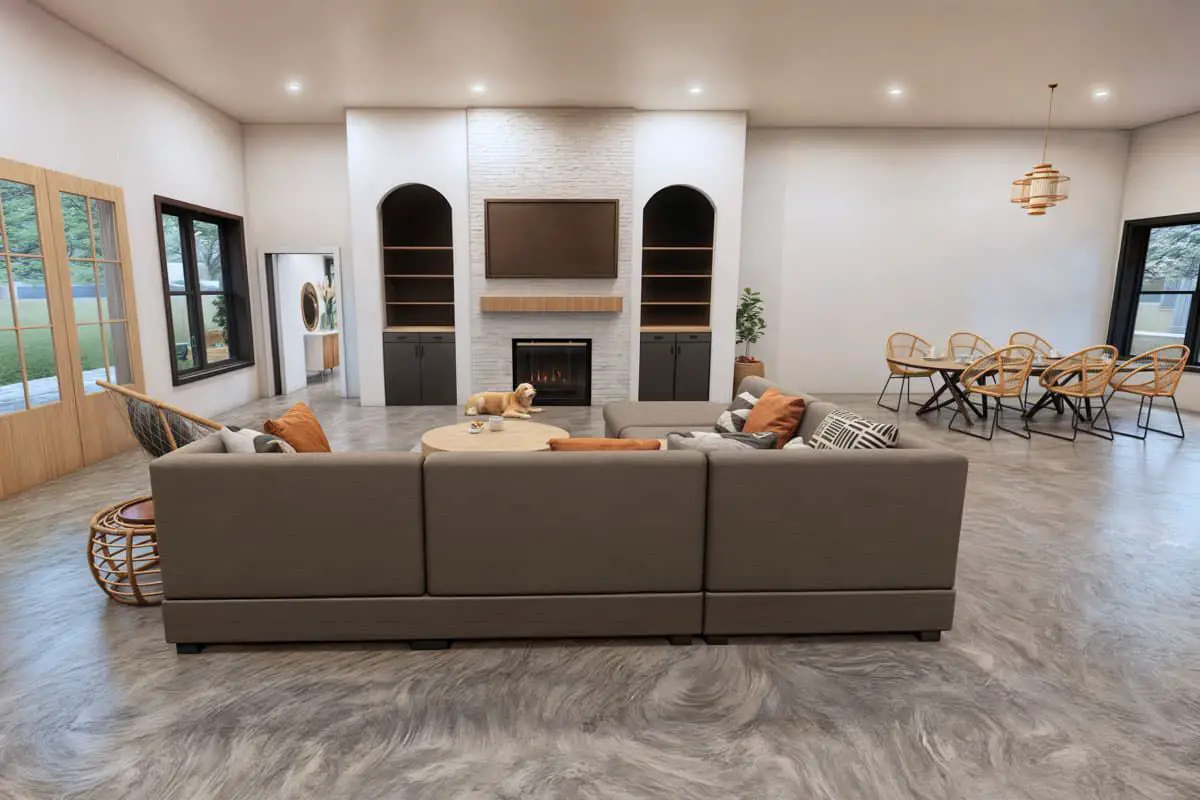
Kitchen That Anchors Household Flow
Off the roomy garage sits a mudroom that leads to the butler’s walk-in pantry and into a kitchen built to work—efficient layout, prep island, and pantry, streamlining transit for anything from groceries to homework. 3
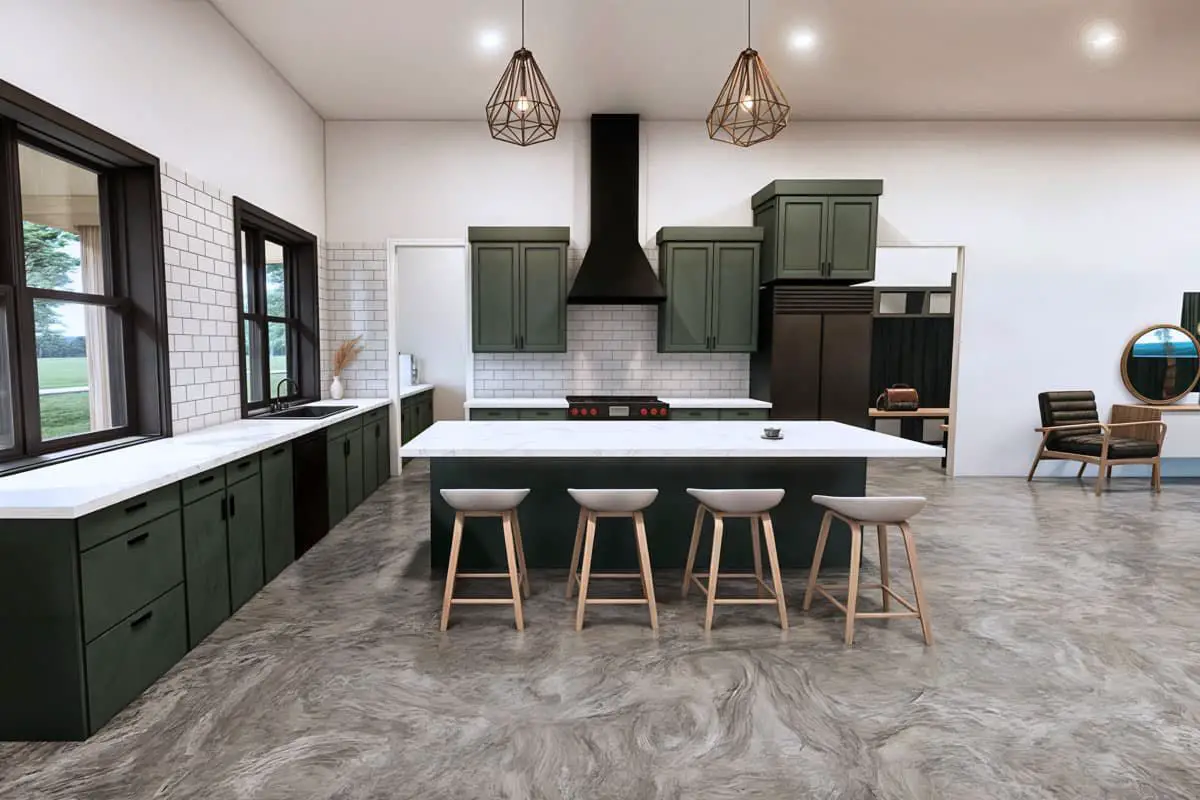
A Great Room That Greats You Back
At the center you’ll find an expansive great room that naturally draws family gatherings—and opens to the rear porch. It’s modern, warm, and open-concept done right. 4
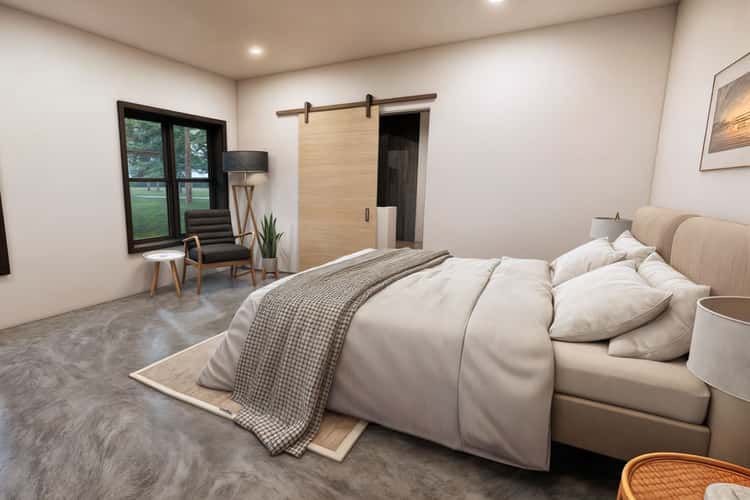
Flex Space = Flex Life
A thoughtfully placed “flex room” near the garage gives you options: home office, art studio, mudroom extension—you name it. Reddit homeowners suggest making it a mudroom, a drop zone, or setting up casual seating and storage there. 5
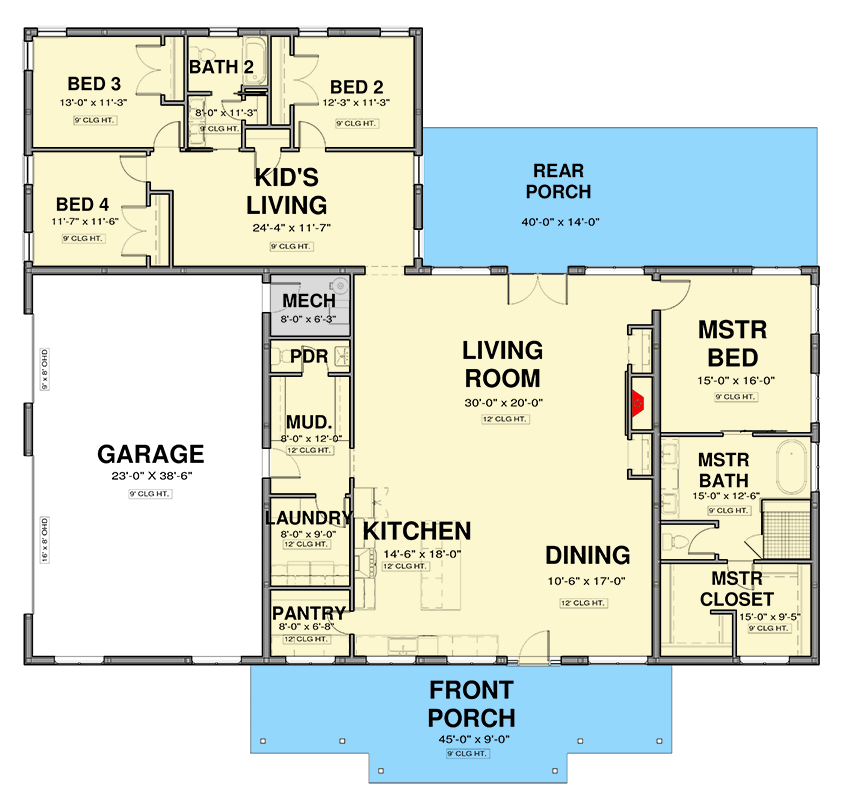
Bedroom Balance: Private & Practical
The master suite is tucked quietly on one side, while three additional bedrooms live across the floor in a split layout. Ideal for privacy, guest stays, or a homework sanctuary. 6
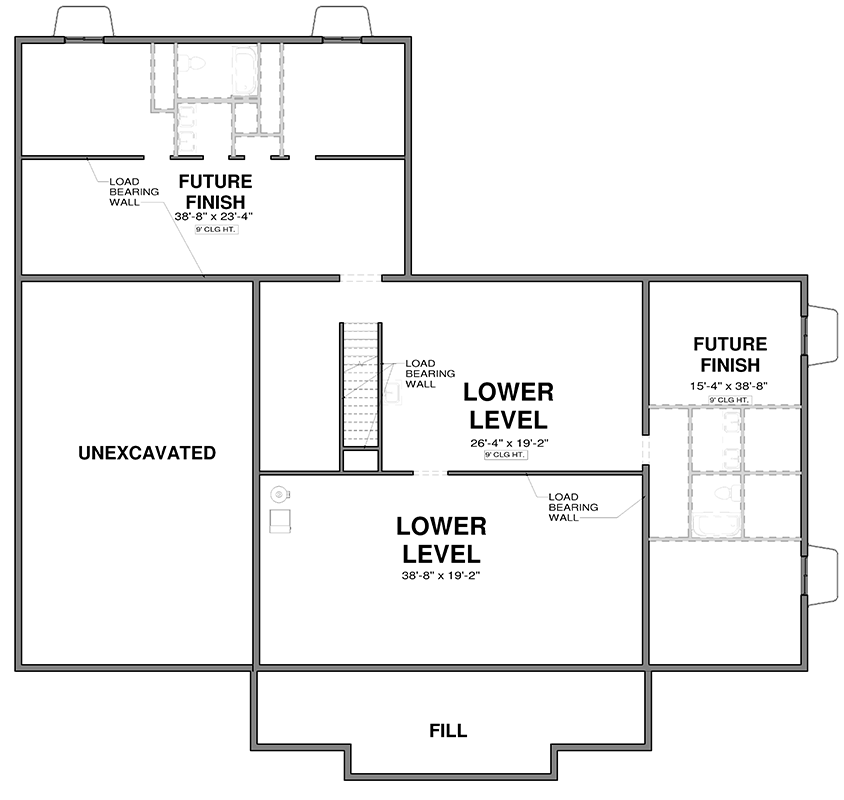
Quick Specs at a Glance
| Feature | Detail |
|---|---|
| Total Heated Area | ≈3,050 sq ft (all one level) |
| Bedrooms | 4 |
| Bathrooms | 2 full + 1 half |
| Garage | 3-car, ~914 sq ft, side-entry |
| Ceiling Height | 12′ on main floor |
| Porches | Front ~439 sq ft; Rear ~557 sq ft |
| Special Zones | Butler pantry, mudroom, flex room |
Estimated U.S. Build Cost
At an average of $180–$260 per sq ft for modern farmhouse builds, your estimated construction cost ranges from **$549K–$793K USD**—excluding land, permitting, and sitework.
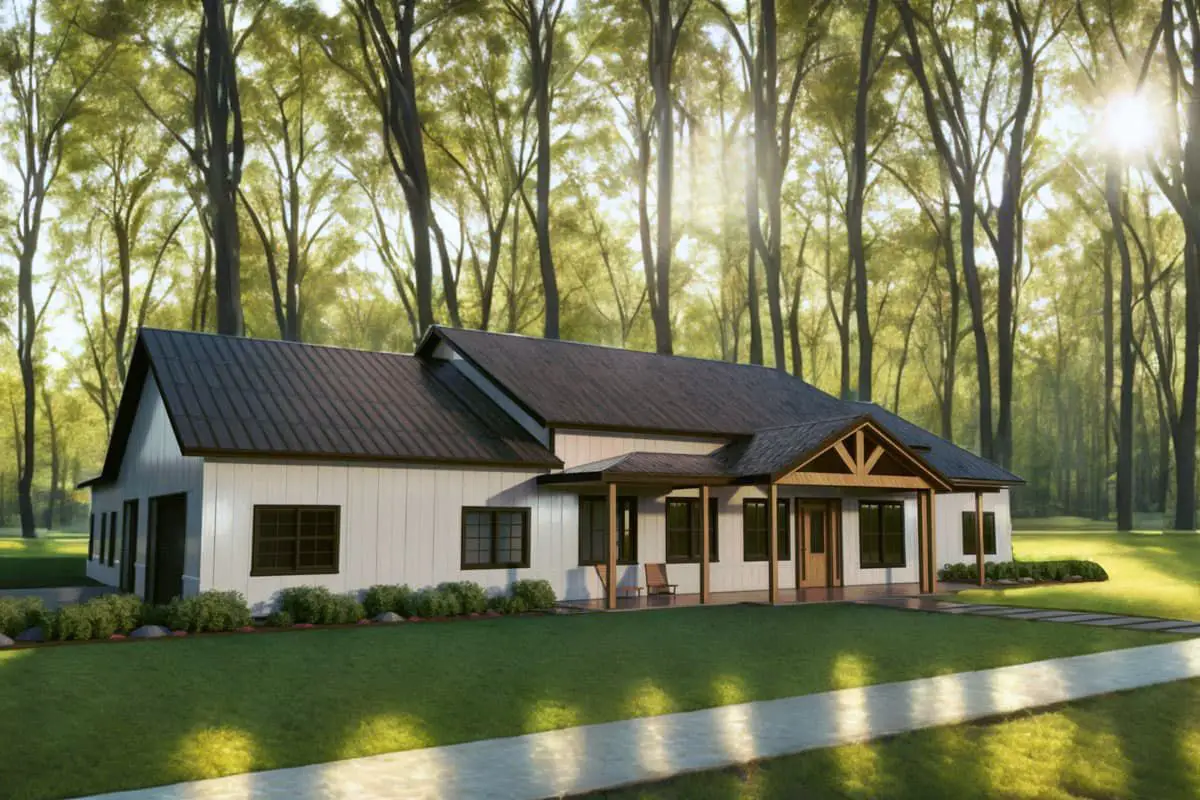
Why This Home Hits Modern Notes with Comfort
- One-level ease with 12′ ceilings for luxury feel without vertical clutter.
- Wide, deep porches expand living outdoors organically.
- Smart traffic pattern—garage to mudroom to kitchen keeps daily routines stress-free.
- Flex room adapts to family’s evolving needs—from office to kid zone to drop-space.
From Real-life Reflections
> “Make that flex area a mudroom with some storage or even seating—it keeps dirt from entering the main living zone.”
> — Reddit user tips on making practical use of the flex space. 7
It’s a home built with tomorrow in mind—flexible, functional, and full of modern farmhouse warmth.
