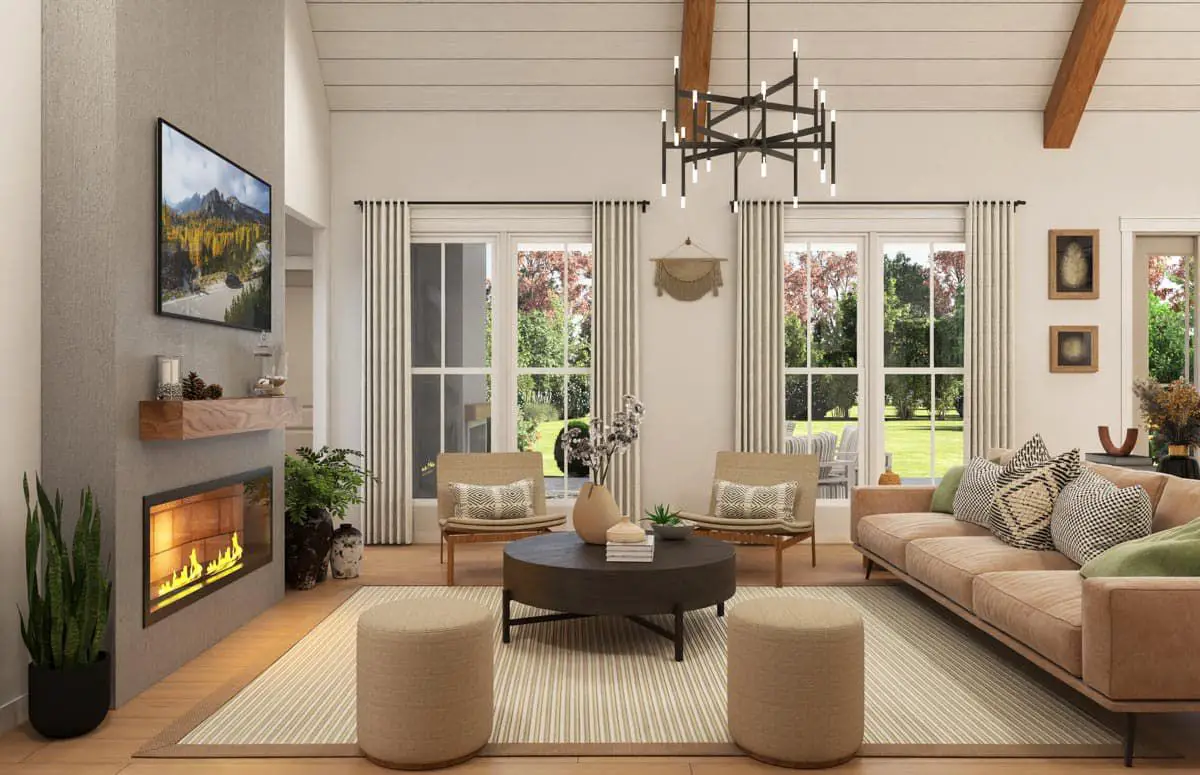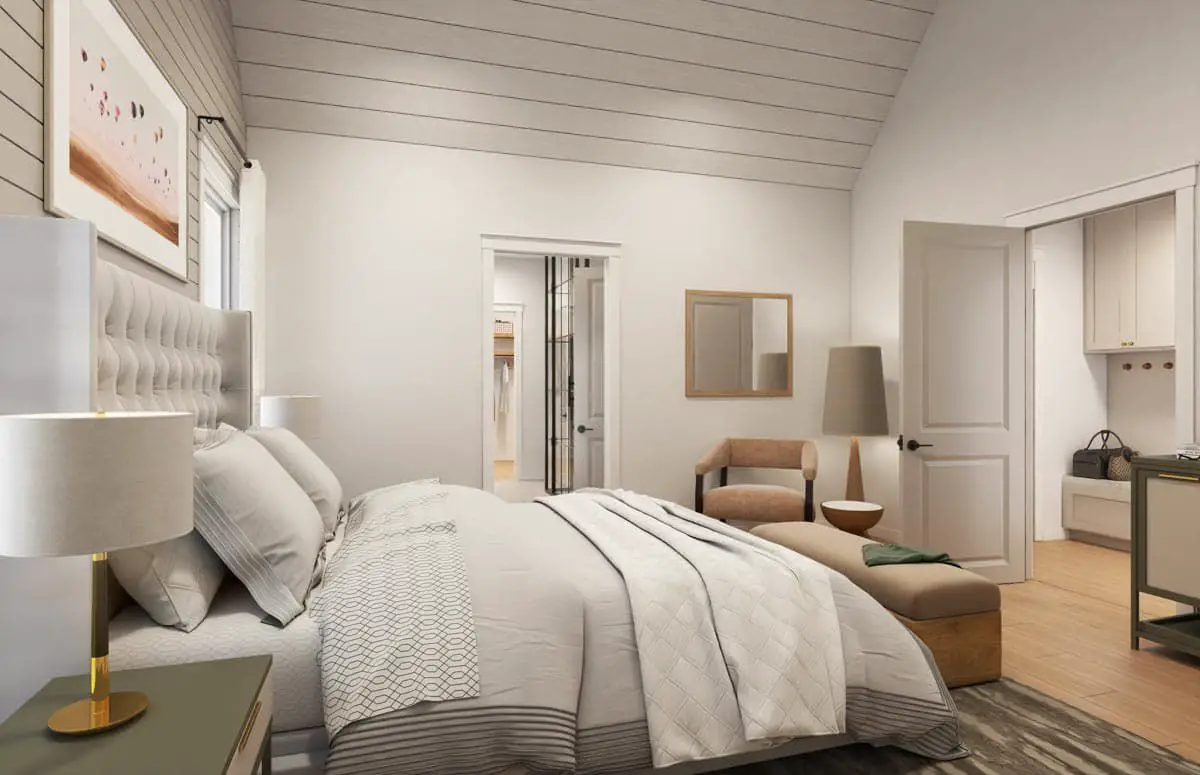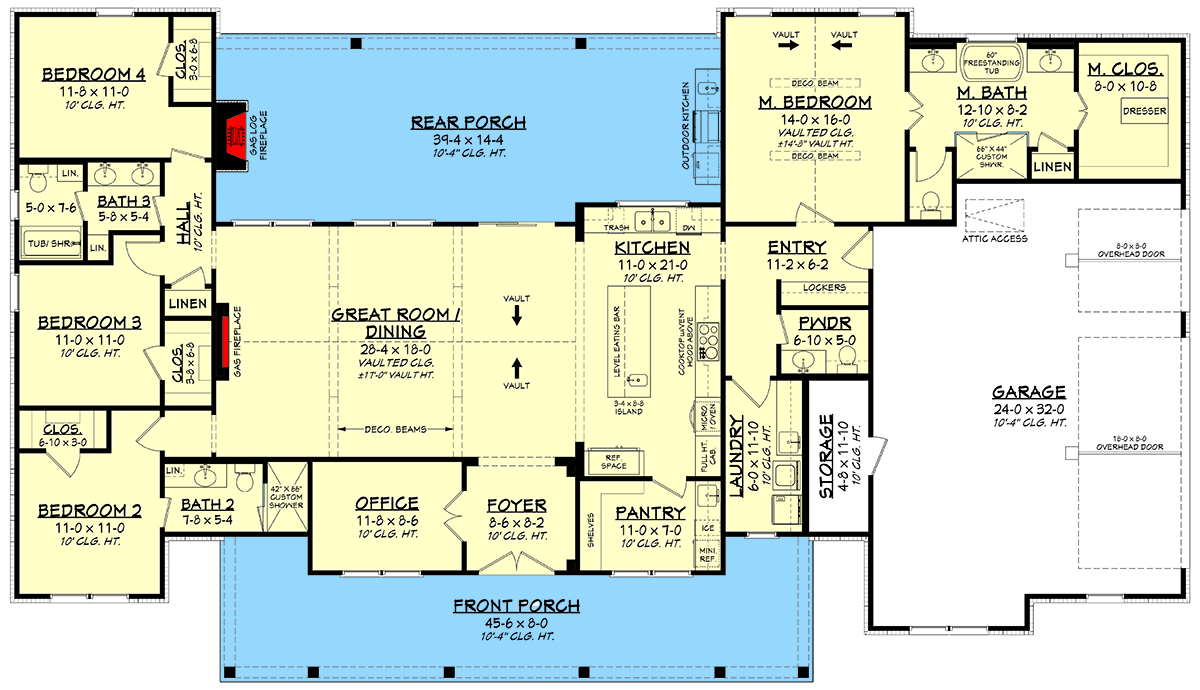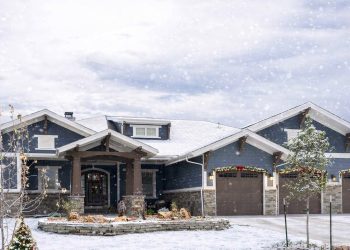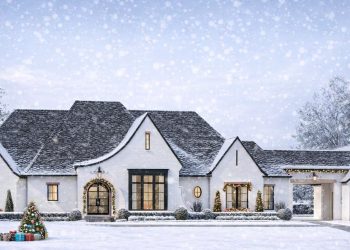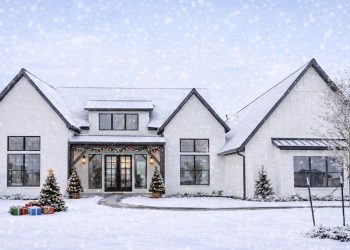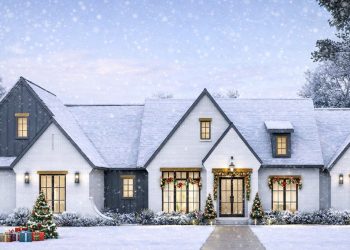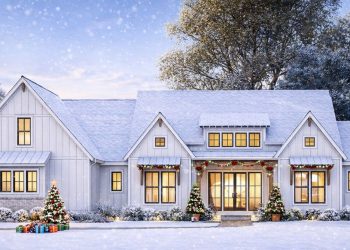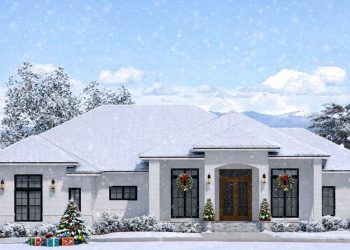This modern farmhouse blends charm with smart design. Spanning about 2,500 sq ft, it offers 4 bedrooms, 3 full baths plus 1 half bath, and a layout built for both comfort and easy living. The centerpiece: a soaring vaulted great room with decorative beams that elevates everyday moments.1
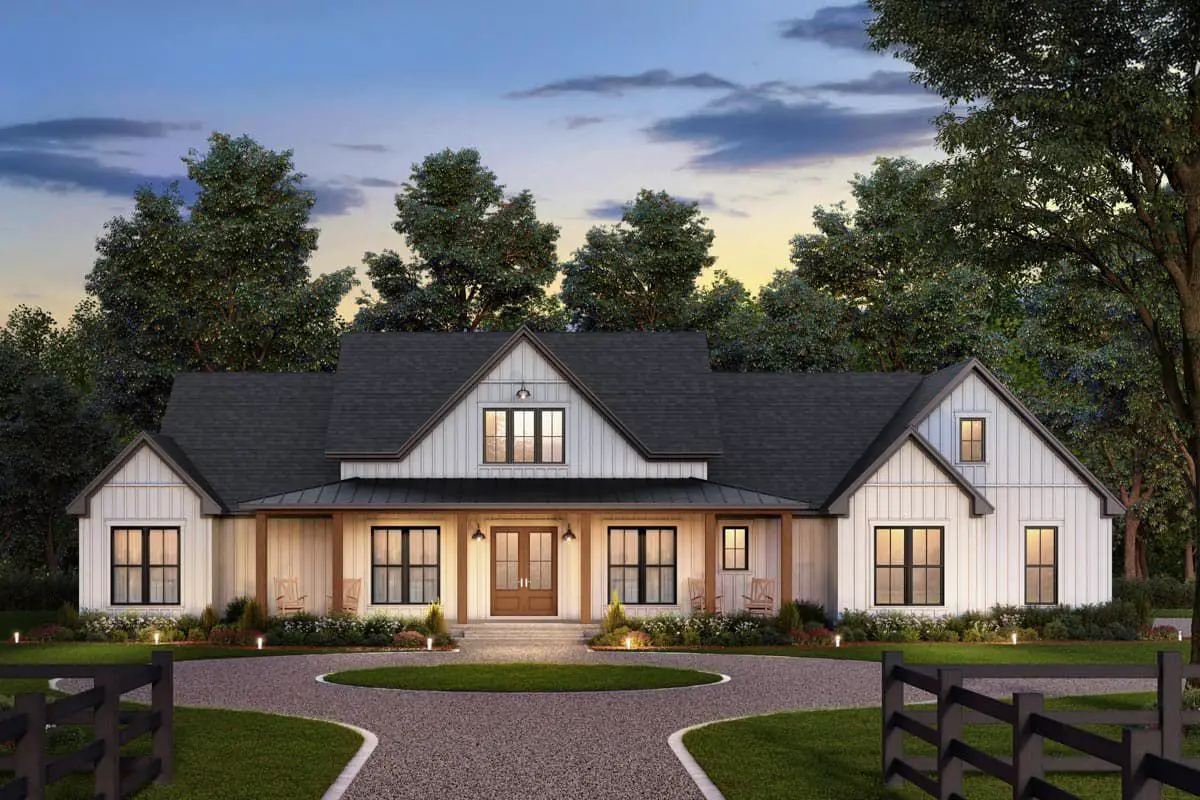
Open Living with Architecturally Rich Feel
Step into a spacious, light-filled great room and dining area under vaulted ceilings crowned with decorative beams. This open concept creates an elevated sense of elegance while keeping your guests connected and conversations flowing.2
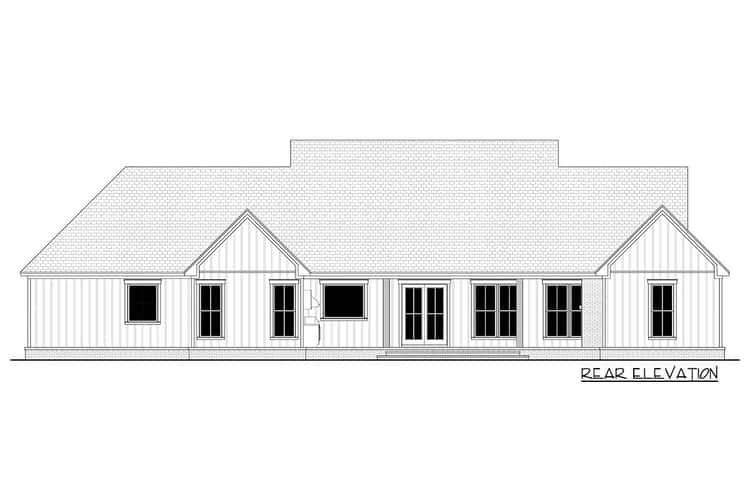
Functional & Flexible Layout
- Master Suite: Designed with privacy and ease in mind, placed away from the secondary bedrooms.
- Secondary Bedrooms: Three bedrooms tucked across the plan, served by two full baths—great for family or privacy-seeking guests.
- Home Office: Conveniently located off the foyer—ready for remote work, hobbies, or quiet study.
- Butler Pantry & Mudroom: Seamlessly connects the kitchen to the three-car side-entry garage—excellent for organized arrivals, errands, and daily routines.3
- Laundry Room: Located on the main level for convenience and flow.4
Exterior Features that Elevate
Spanning nearly 91′ wide by 52′ deep, this one-story home includes a generous three-car side-entry garage (~802 sq ft), a sizable 403 sq ft front porch, and a 547 sq ft rear porch—perfect for relaxing or entertaining outdoors.5
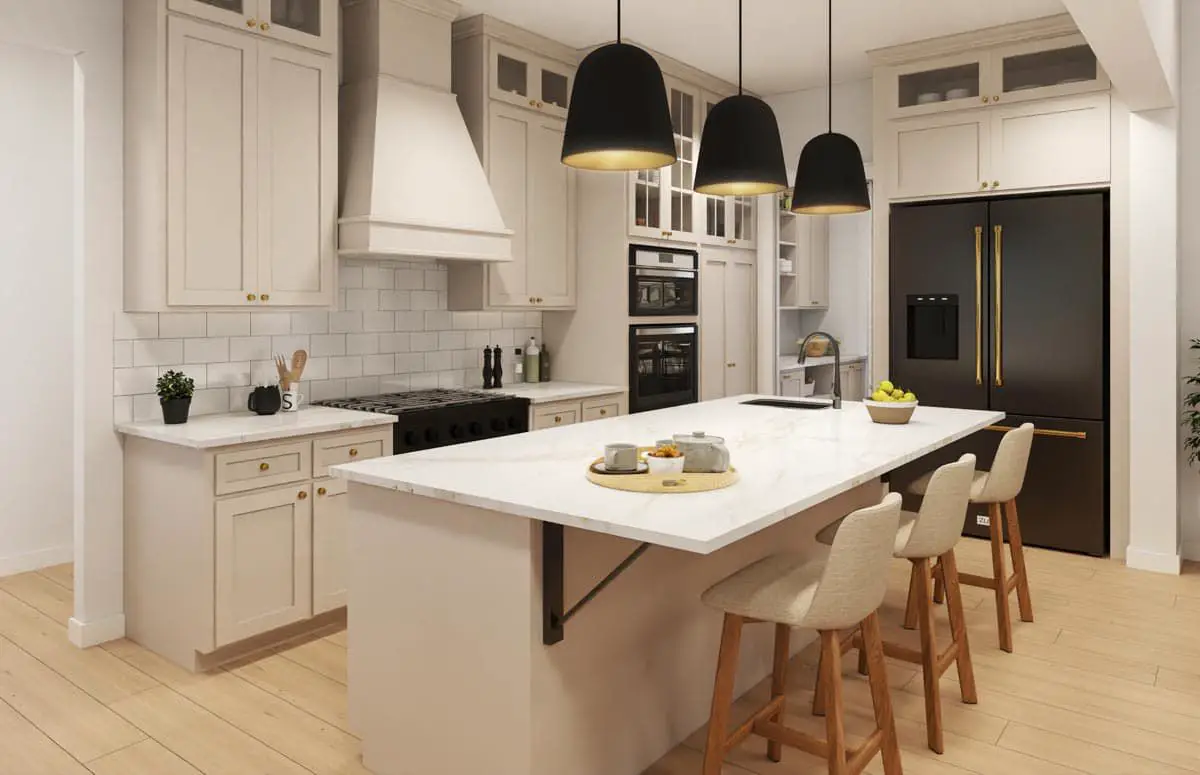
Quick Specs At-A-Glance
| Feature | Detail |
|---|---|
| Total Heated Area | ~2,500 sq ft (single level) |
| Bedrooms | 4 |
| Bathrooms | 3 full + 1 half |
| Garage | 3-car, side entry (≈802 sq ft) |
| Porches | Front: ~403 sq ft • Rear: ~547 sq ft |
| Ceiling Height | 10′ throughout main level |
| Exterior Walls | 2×4 (optional 2×6) |
| Roof Pitch | Primary: 8/12; Secondary: 12/12 |
Lifestyle Highlights
- Vaulted vaulted great room gives everyday warmth a dramatic upgrade.
- Efficient functional zones—a swish mudroom butler pantry keeps life tidy.
- Defined bedroom wings offer balance between connection and quiets.
- Outdoor porches expand living without complicated builds.
Estimated U.S. Build Cost (USD)
Expect to invest about $175–$260 per sq ft for construction, placing this home in the **$438K–$650K USD** range (not including land or site prep). Cost will vary by region and finishes.6
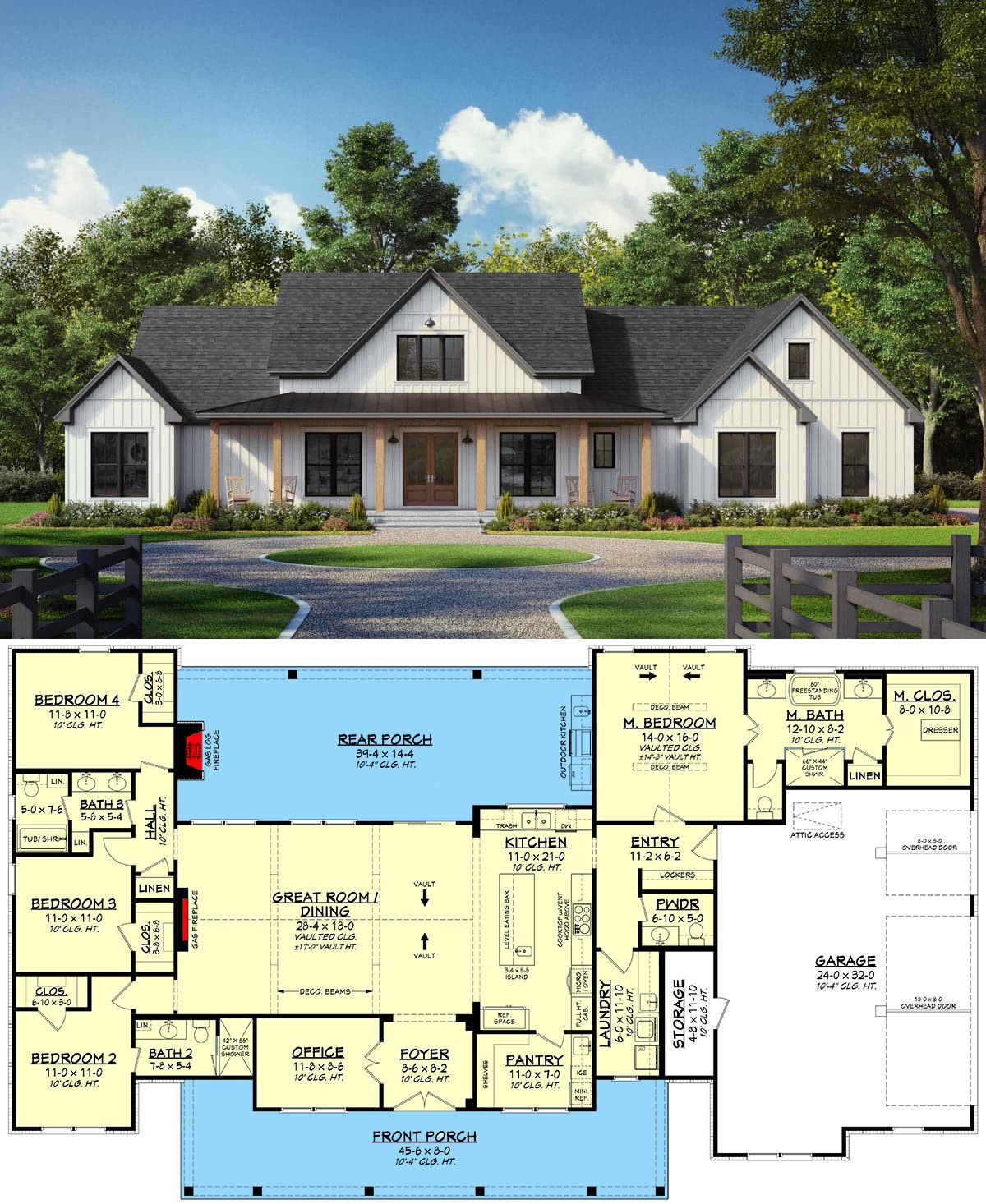
Why This Farmhouse Works
It delivers refined style without sacrificing practicality—vaults for volume, smart layouts for flow, and porches for enduring comfort. In essence: beautiful, efficient, and built for everyday life.


