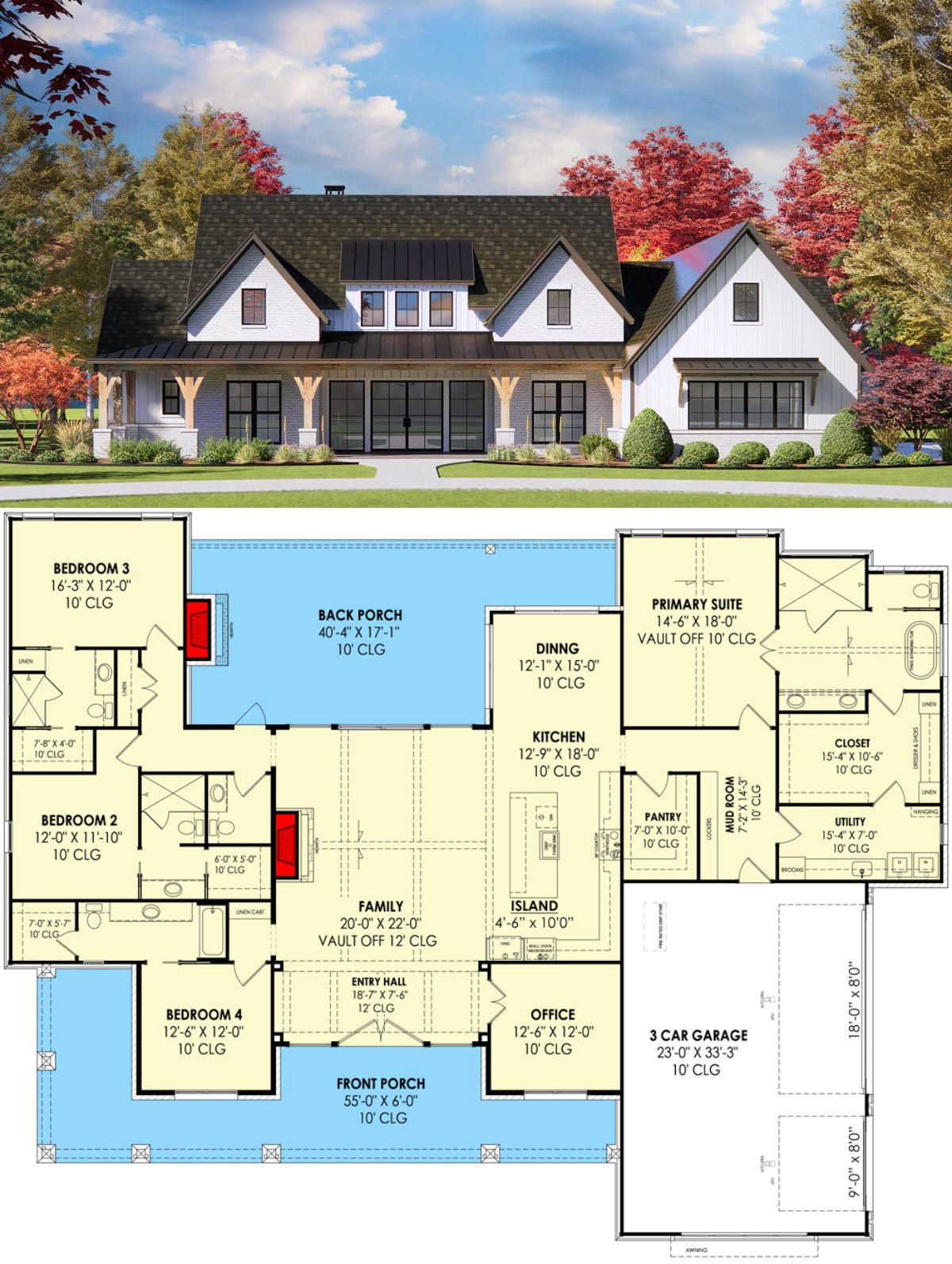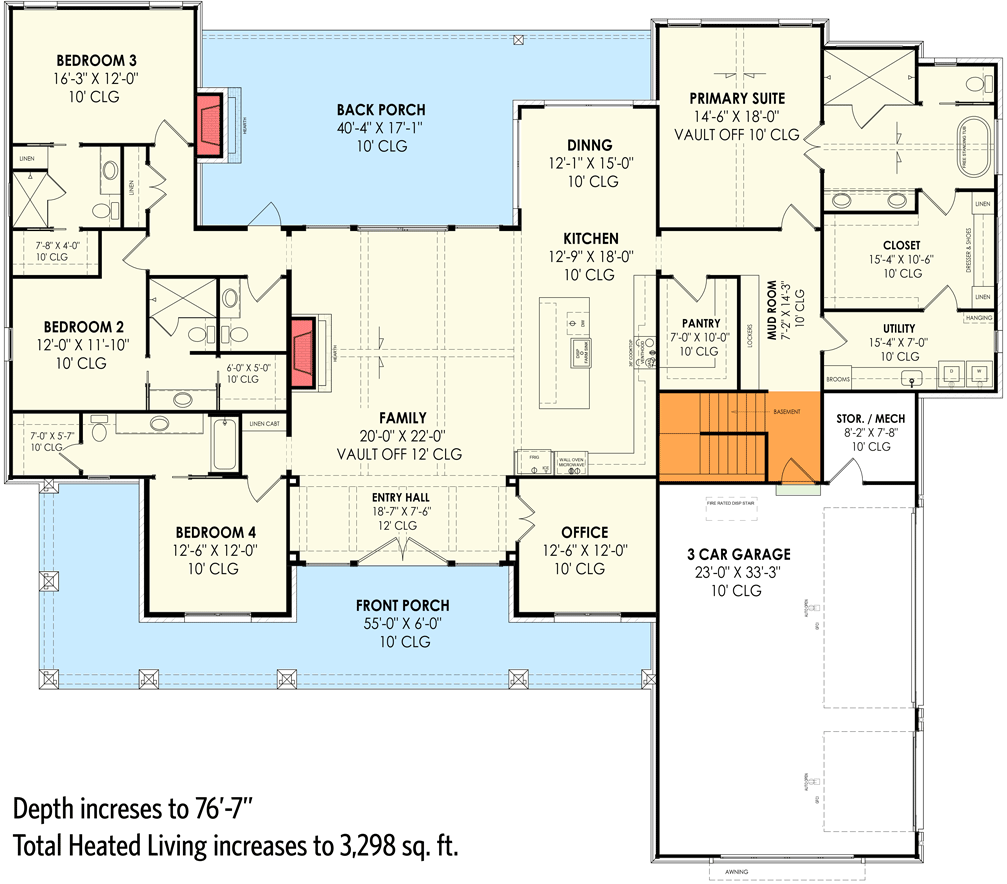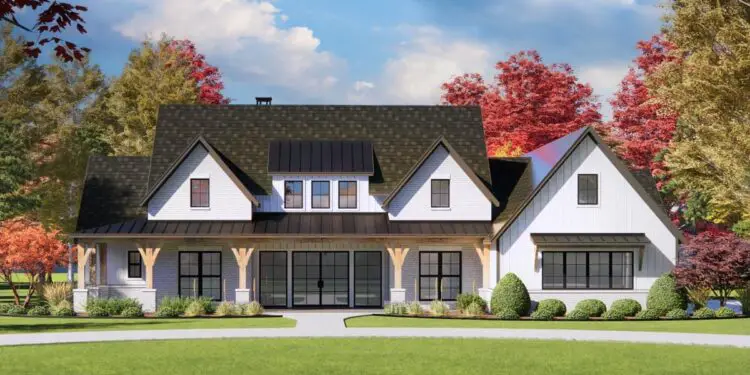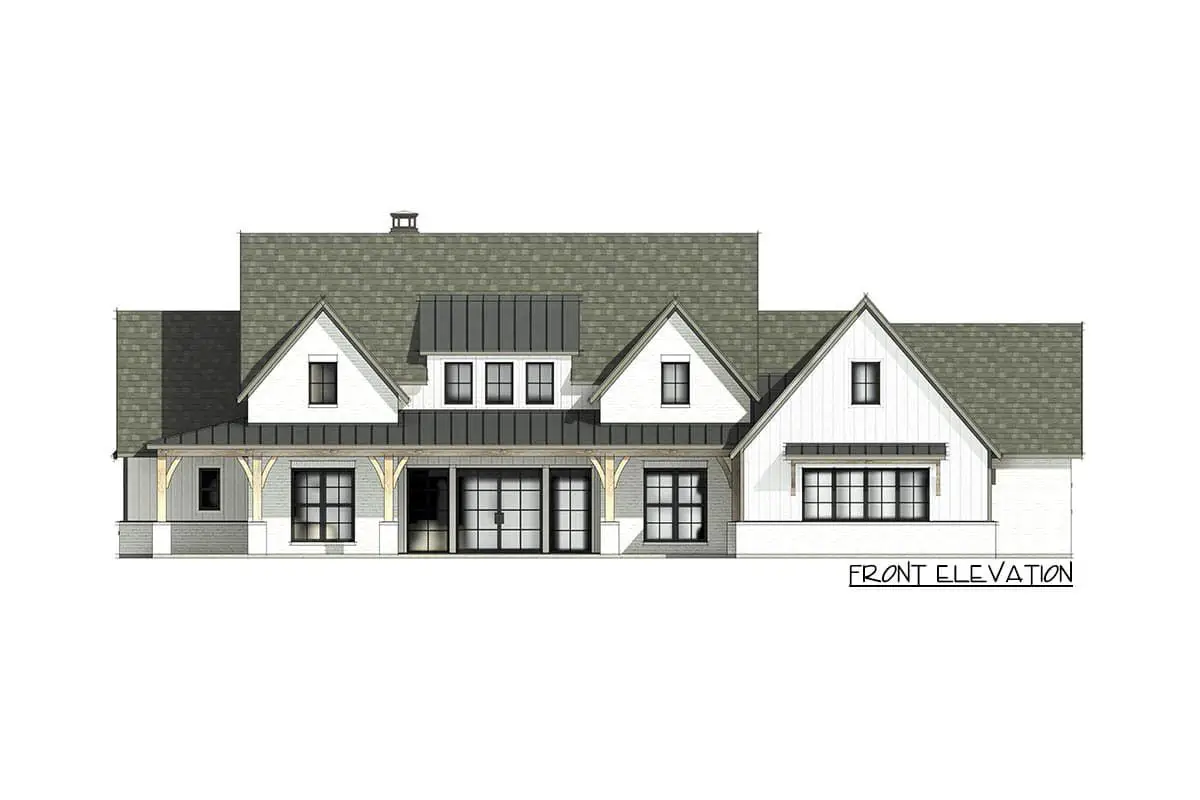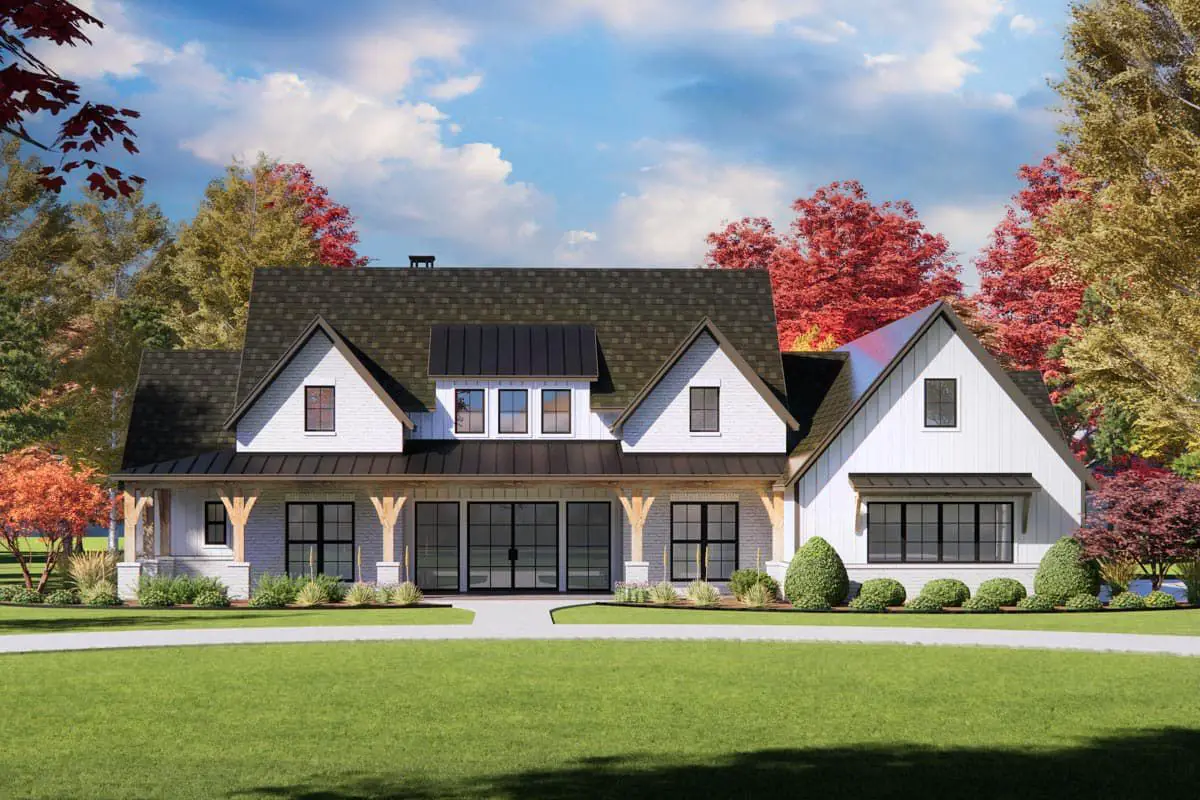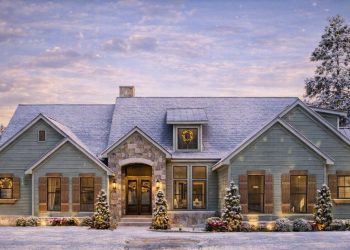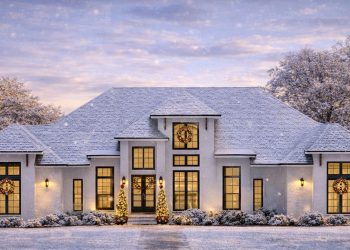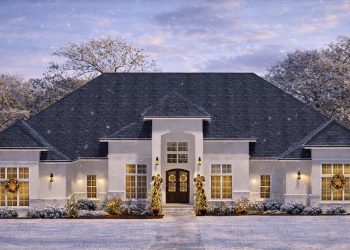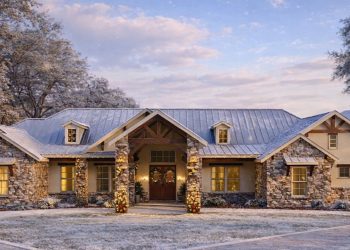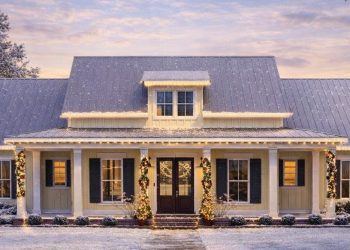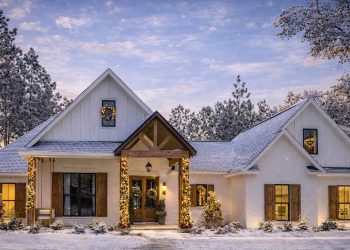This refined one-level modern farmhouse delivers roughly 3,254 sq ft of living space, featuring 4 bedrooms, 4.5 baths, a home office just off the foyer, and a thoughtful laundry access from the master closet. Designed for seamless living and elegant practicality. 1
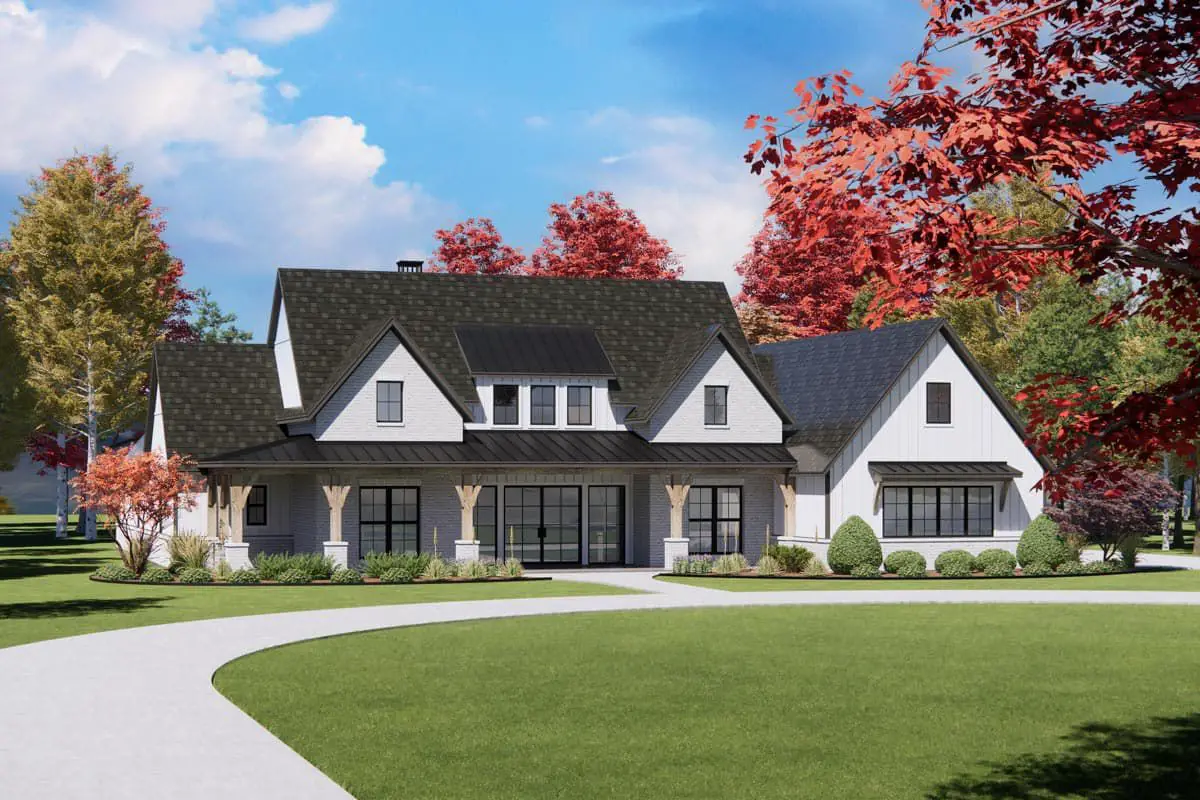
Charming Entrance & Welcoming Porches
A classic facade—two gables flank three dormer windows, all above a cozy 6′-deep front porch. The generous 17′-1″ deep rear porch spans 714 sq ft and includes its own fireplace, turning the outdoors into a real living zone. 2
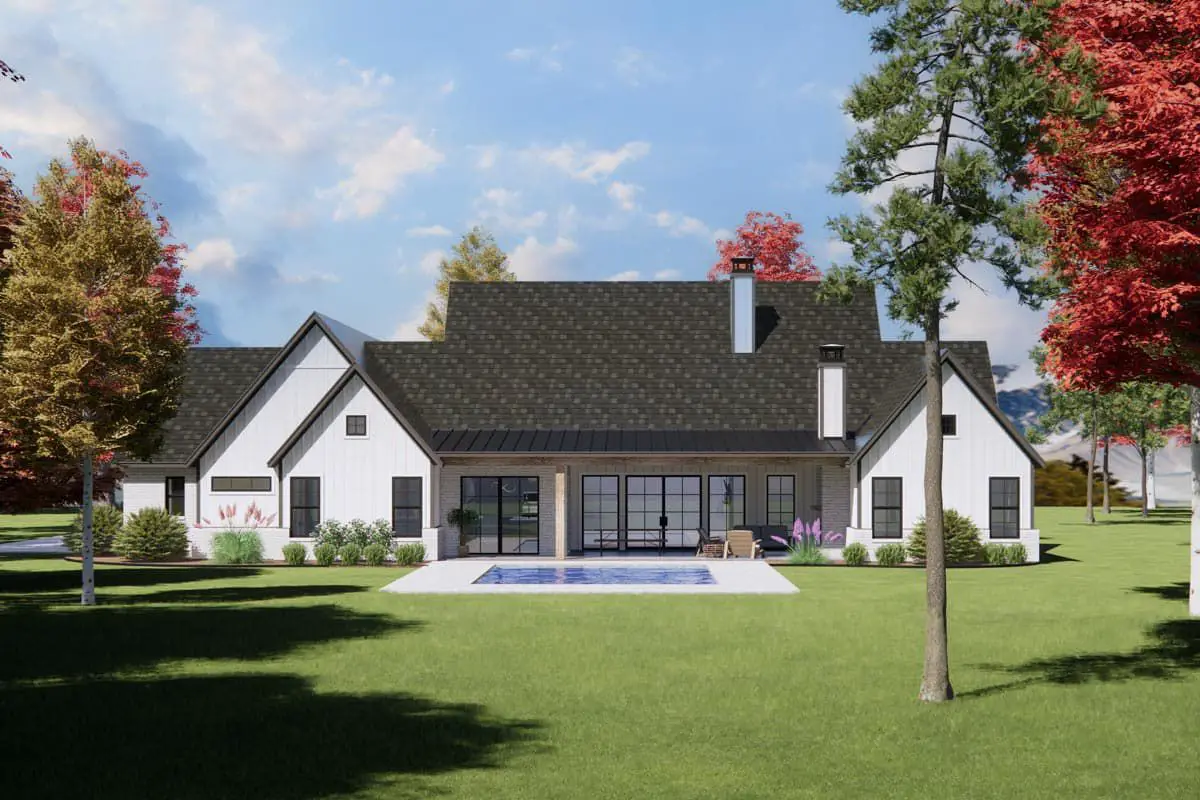
Open Living at Its Best
Step into a vaulted foyer that flows into a bright family room anchored by a fireplace. From there it’s easy to move into the kitchen and dining area—ideal for hosting, daily life, or quiet connection. 3
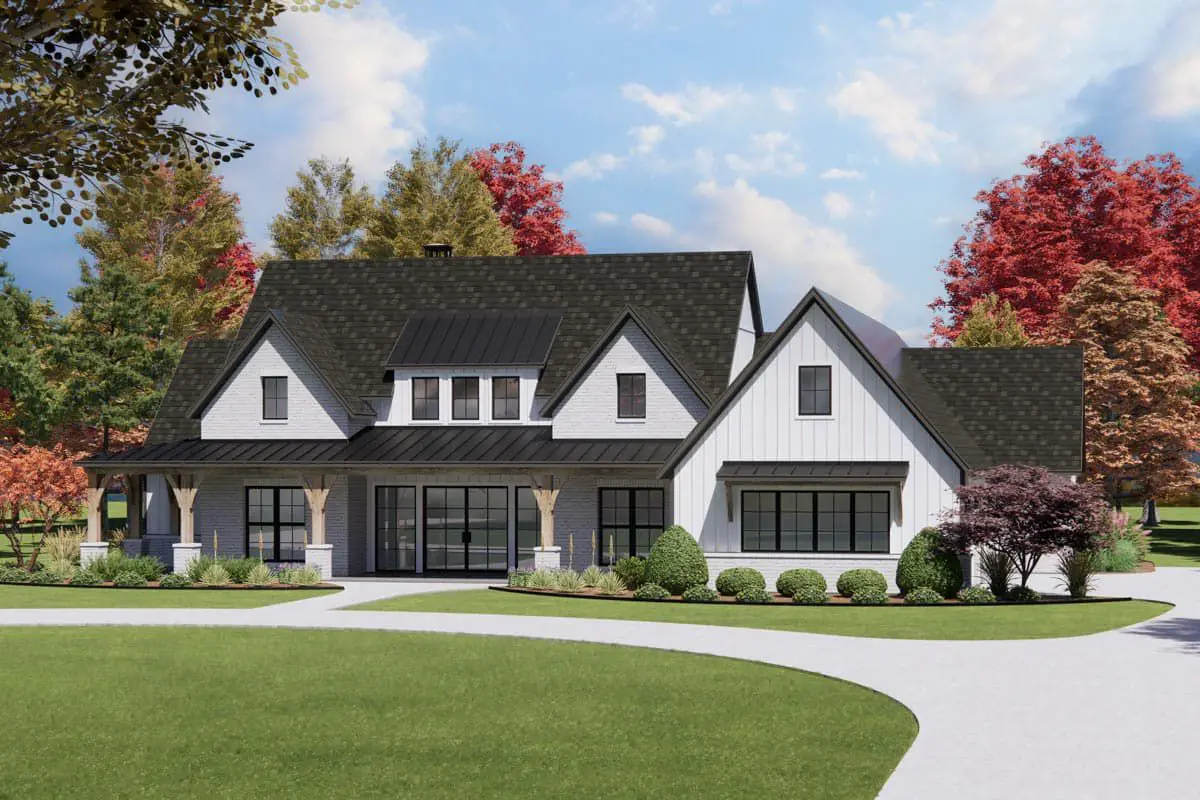
Smart Master Suite & Office Inclusion
Privacy meets efficiency in the master wing. The primary suite offers a spacious retreat with an oversized shower and walk-in closet that connects directly to the laundry room—your laundry-day efficiency just went next level. A home office located near the entry makes work-from-home a breeze. 4
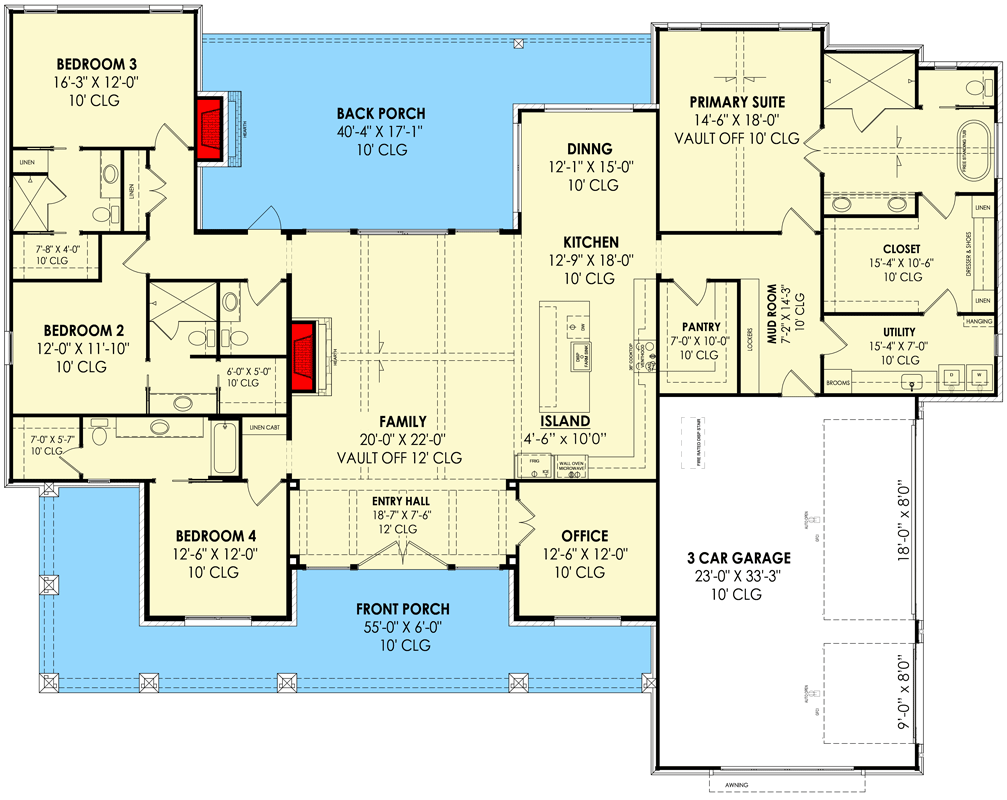
Guest Bedrooms & Configuration
Three additional bedrooms line one side of the home—each with a private bath and walk-in closet. Comfortable, clustered, and convenient. 5
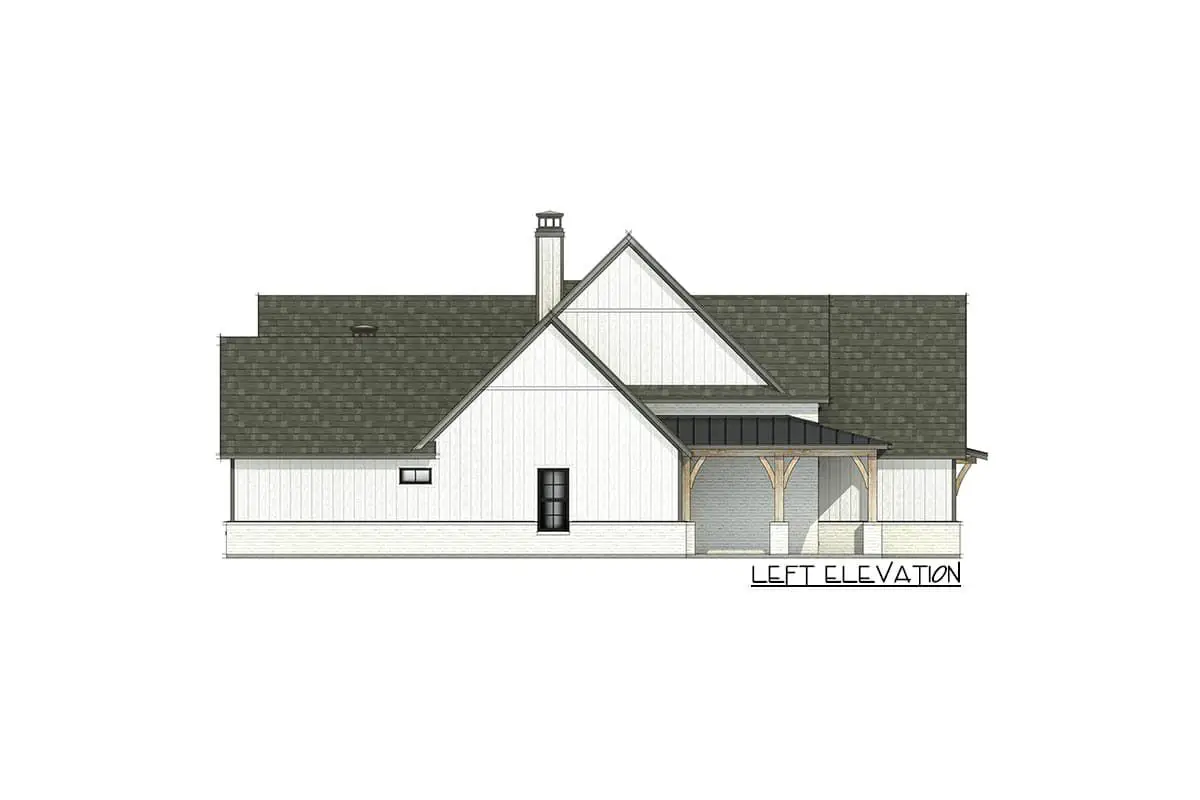
Specs at a Glance
| Feature | Details |
|---|---|
| Total Heated Area | ~3,254 sq ft (single level) |
| Bedrooms | 4 (including primary ensuite) |
| Bathrooms | 4 full + 1 half |
| Porch Area | Front porch: ~539 sq ft; Rear porch: ~714 sq ft; Total: ~1,093 sq ft |
| Living Layout | Vaulted foyer → family room → kitchen/dining |
| Home Office | Near foyer for easy access |
| Garage & Mudroom | 3-car garage leading into mudroom |
| Master Closet & Laundry | Integrated walk-in closet leading into laundry |
| Porch Fireplace | Outdoor living no longer optional |
Why This Model Works
- Everyday elegance: Vaulted transitional space invites family flow while preserving quiet zones.
- Work-family balance: Office near the entry helps separate work from home without unwelcome disruption.
- Master laundry access: Walk-in closet that opens into the laundry saves trips and adds subtle luxury.
- Porches that function: Front porch welcomes visitors; back porch extends usable living with a built-in fireplace.
Estimated U.S. Build Cost (USD)
At an assumed range of $175–$260 per sq ft for quality build-outs, expect estimated construction between **$570K–$845K USD**, depending on finish levels and regional pricing. (Land, permitting, and site preparation are additional.)
