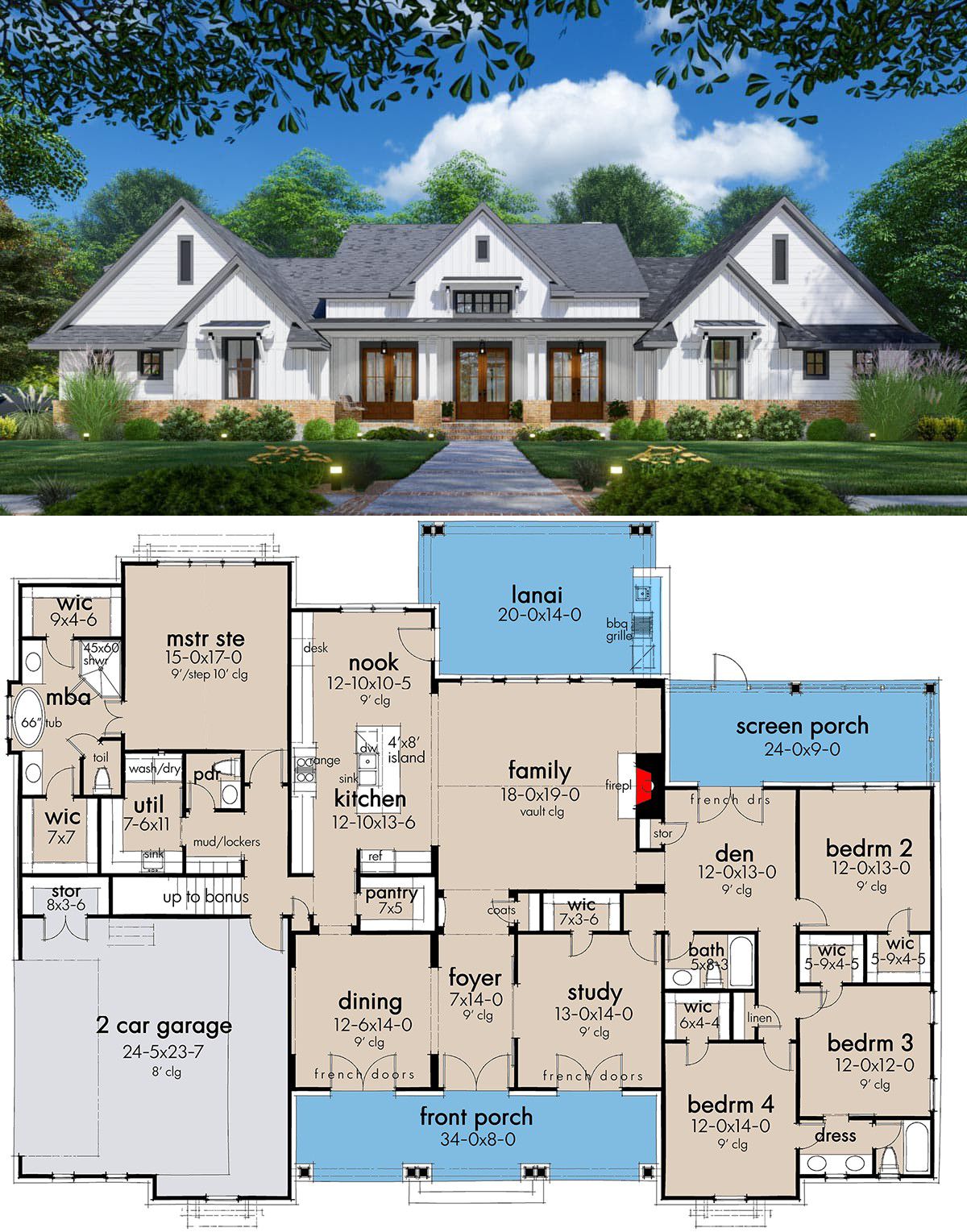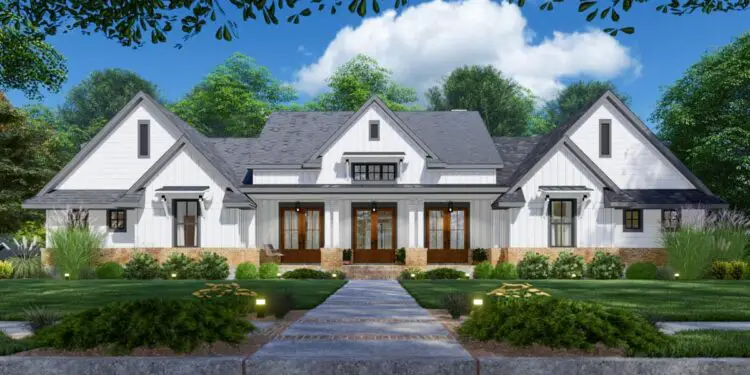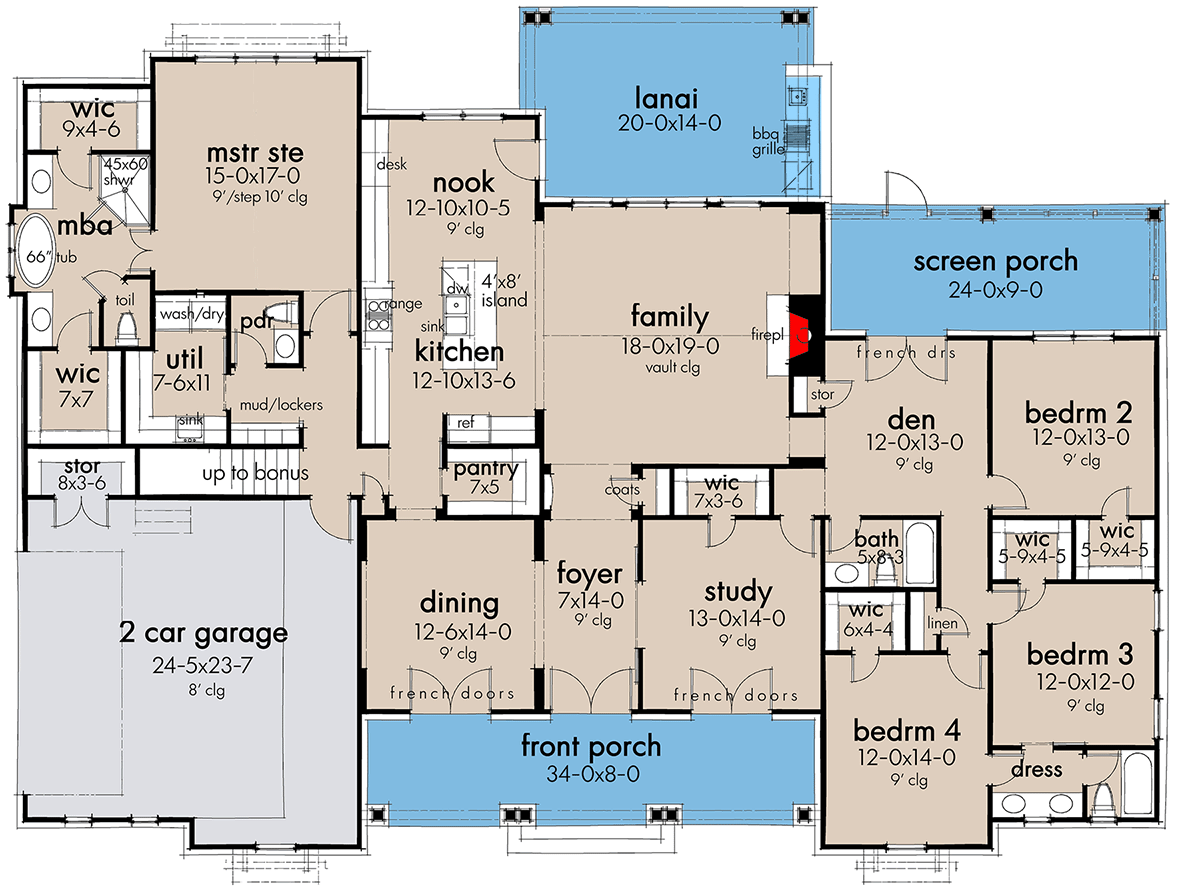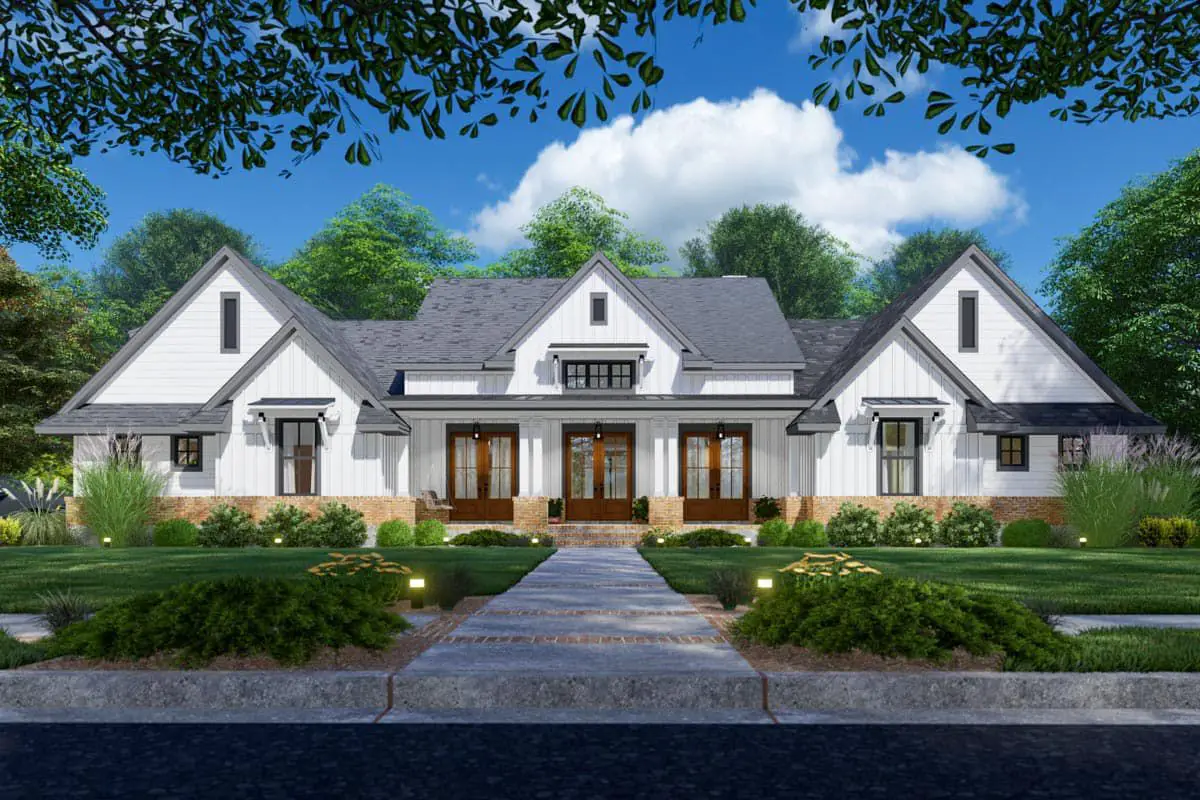This modern farmhouse radiates symmetry and brightness with its clean façade and classic proportions. Spanning approximately 3,077 heated sq ft all on one level, the home features a split bedroom layout for privacy, a bonus room over the garage, and best of all—three dedicated “fresh air” living spaces: a broad front porch, a screened porch, and a covered lanai.1
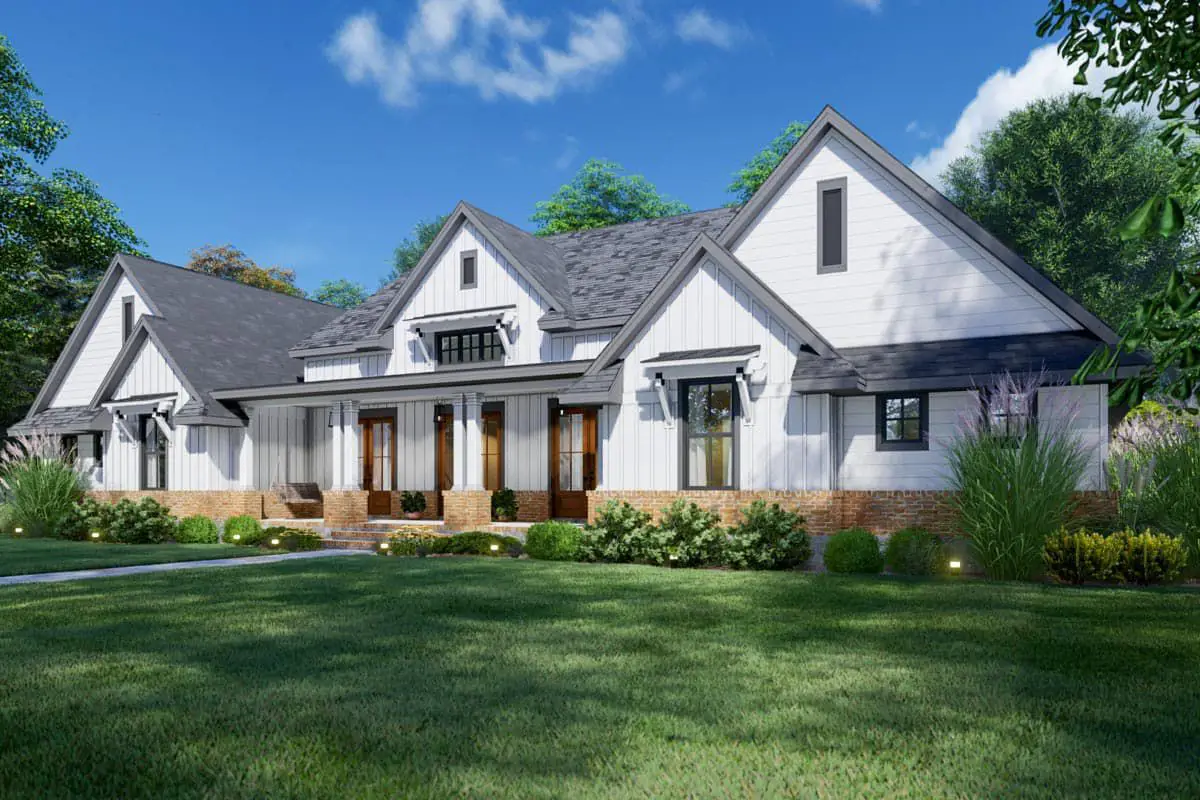
First Impressions Matter
Your welcome party starts on a wide front porch—symmetrical and inviting, it’s ideal for lounging with a morning coffee or waving at passing neighbors.2
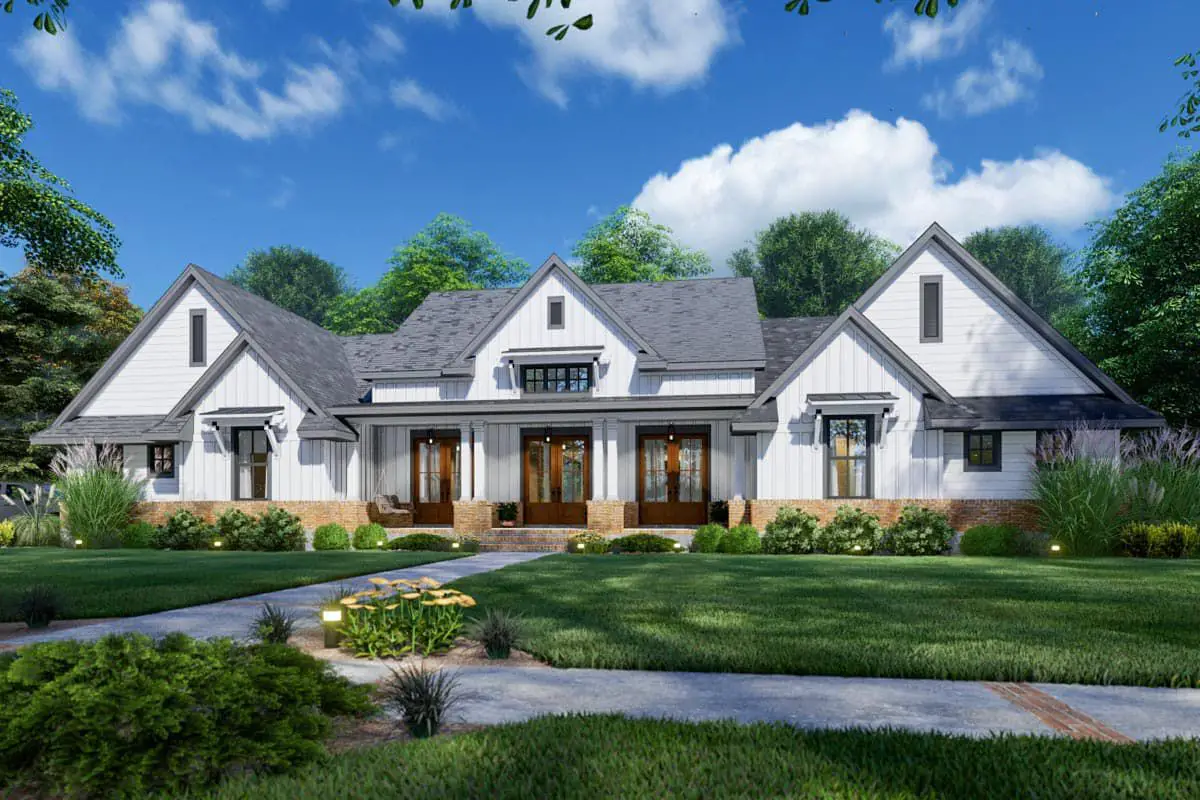
Flow & Flexibility Inside
- Entry to Great Room: French doors lead to a foyer, passing a study and formal dining area, all the way to a vaulted family room with a fireplace and wall of windows—a natural centerpiece for gatherings.3
- Kitchen Efficiency: The kitchen boasts a generous 4 × 8-ft island with dual sinks and built-in appliances, plus a walk-in pantry right off the garage—making unloading groceries a breeze.4
- Den & Screened Porch: A cozy den steps out to the screened porch—perfect for quiet zone or guest overflow.5
Outdoor Living Meets Practical Design
Out the breakfast nook, an outdoor kitchen-equipped covered lanai awaits—gift the party to the fresh air and dinner flow!6

Bedroom Comforts & Bonus Space
The master suite rests on one side, offering dual walk-in closets and a spa-like five-fixture bath under a vaulted ceiling—peace and luxury side by side. The opposite wing holds secondary bedrooms in the layout for family or guests. Optional: finish the bonus room above the garage into a quiet office, guest retreat, or hobby space.7
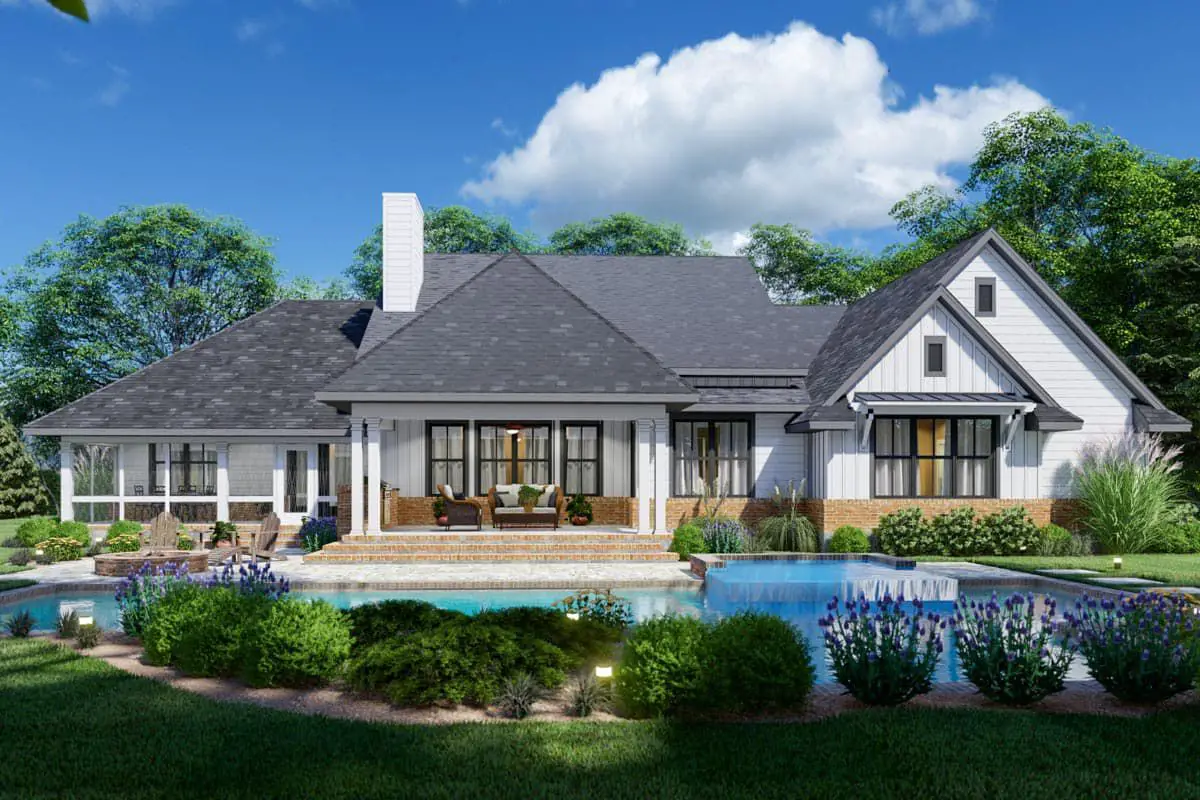
Snapshot Specs
- Heated Living Area: ~3,077 sq ft (single story)
- Bedrooms: 4 (flex up to 5)
- Bathrooms: 3.5–4.5
- Outdoor Zones: Front porch, screened porch, covered lanai
- Bonus Room: Above garage with full bath expandability
- Garage: Attached, side-entry for 2 cars
8
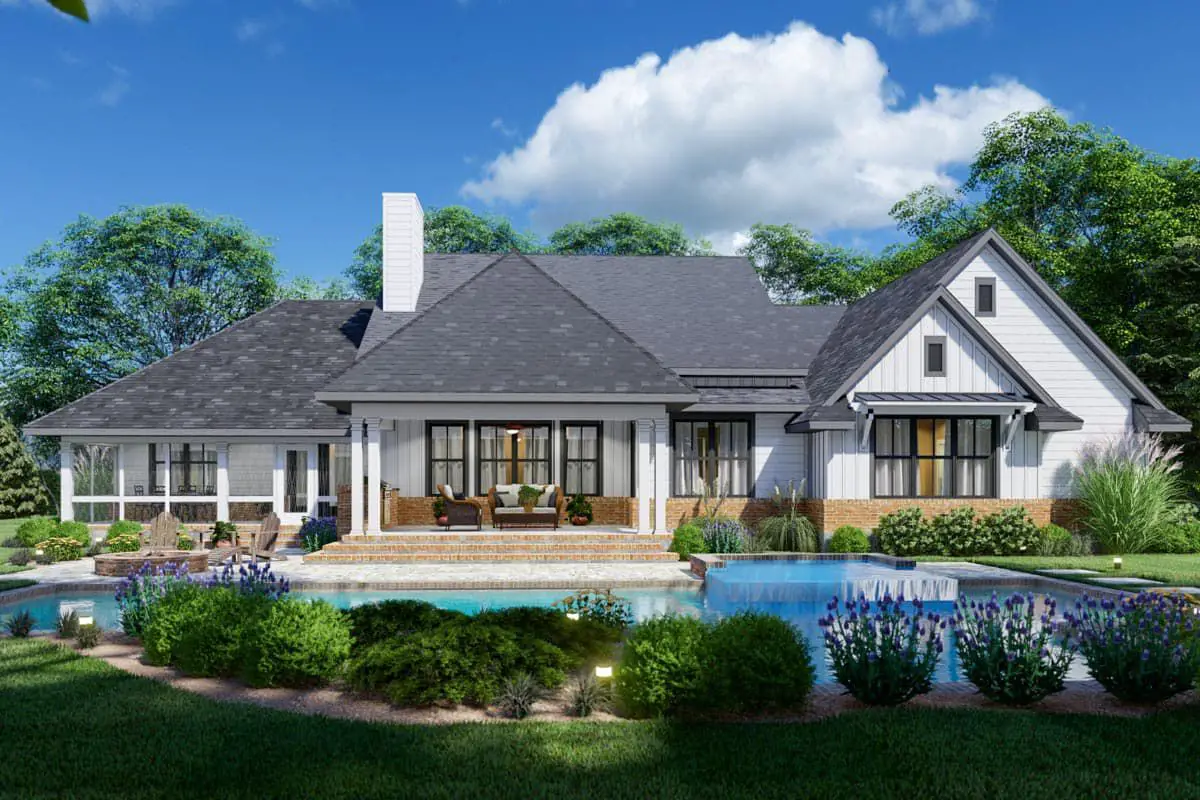
Why This Plan Breathes Smartness
This design masters modern farmhouse style with functionality—three covered outdoor areas extend living space without expanding the footprint. With strong indoor/outdoor connection, balanced privacy (split bedrooms, bonus plan), and vaulted, light-filled interiors, it’s smart, adaptable, and warm.
Estimated U.S. Build Cost (USD)
Based on mainstream finishes and current U.S. rates, expect construction costs in the range of $170–$245 per sq ft, totaling approximately **$523K–$753K USD**. (Land and site work not included.)
