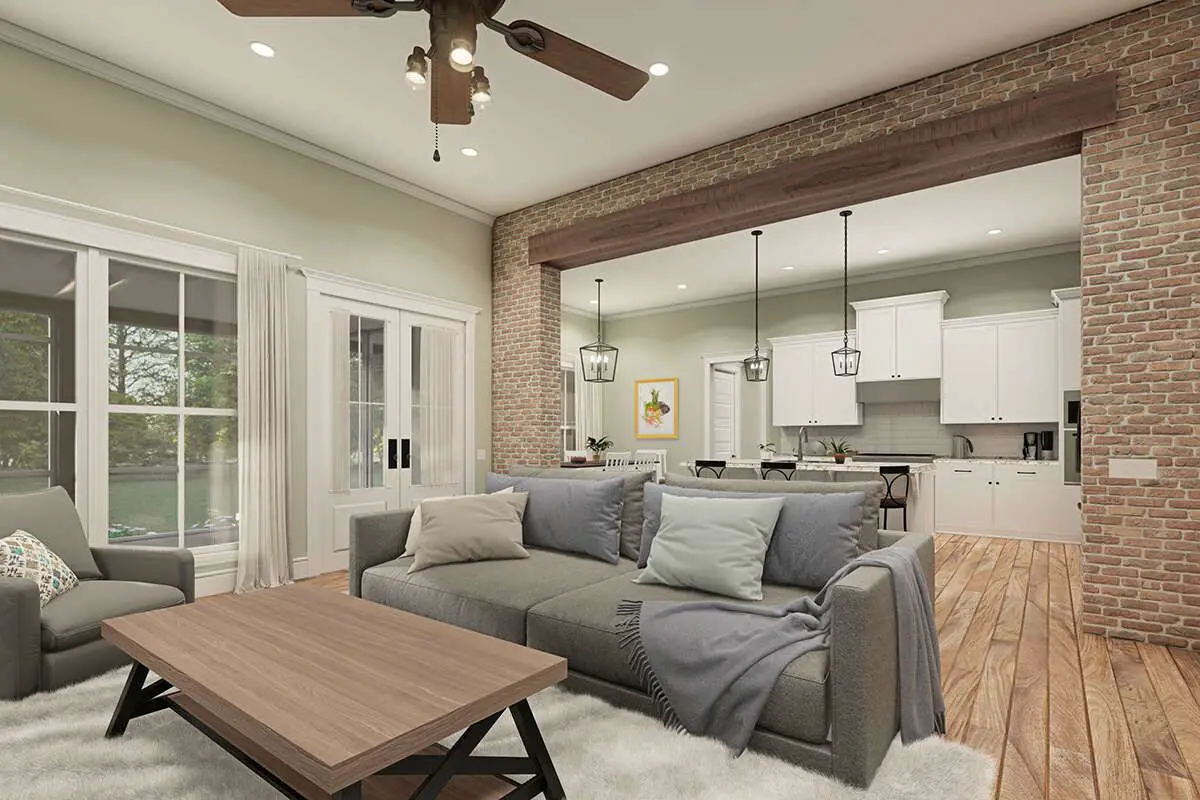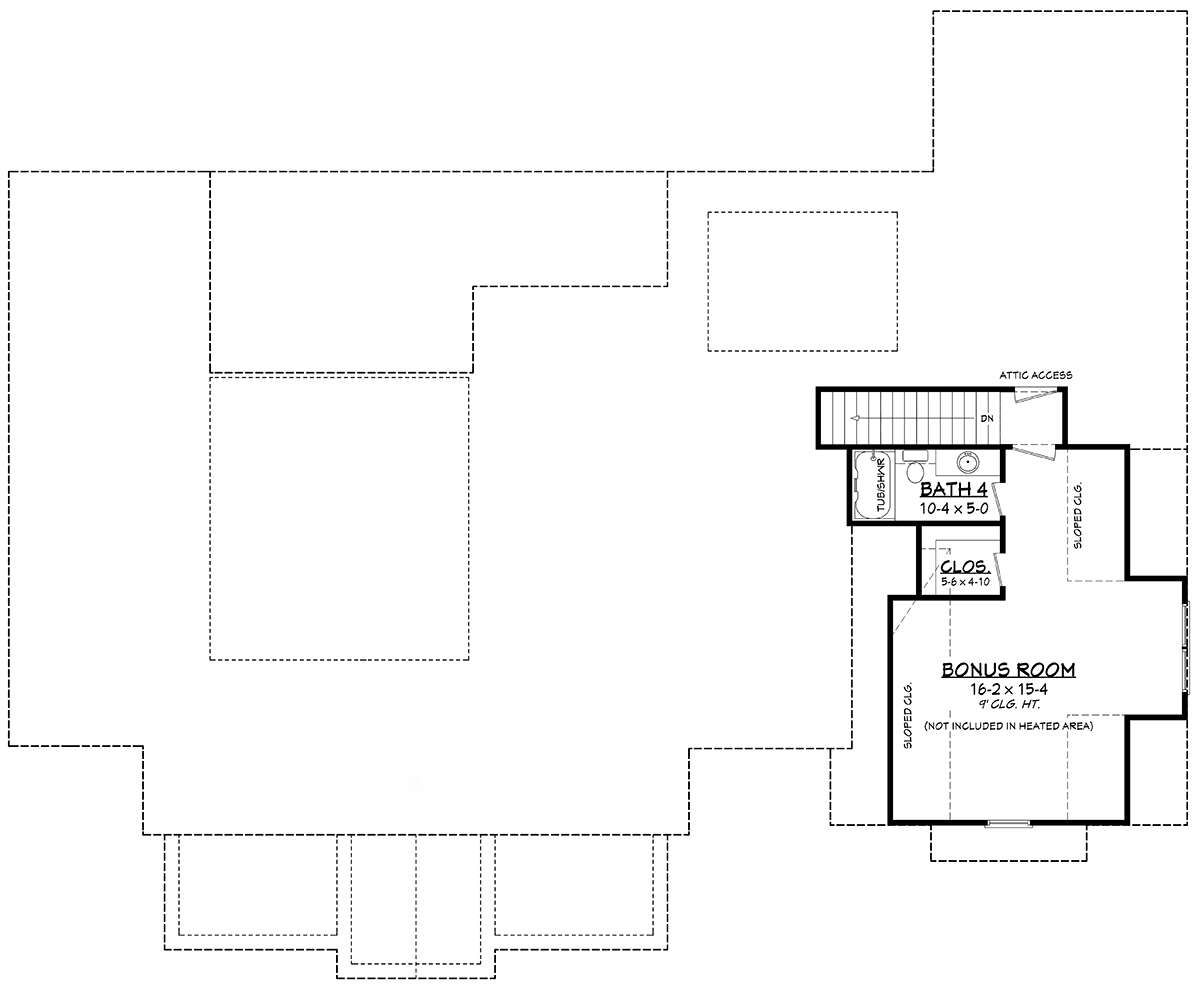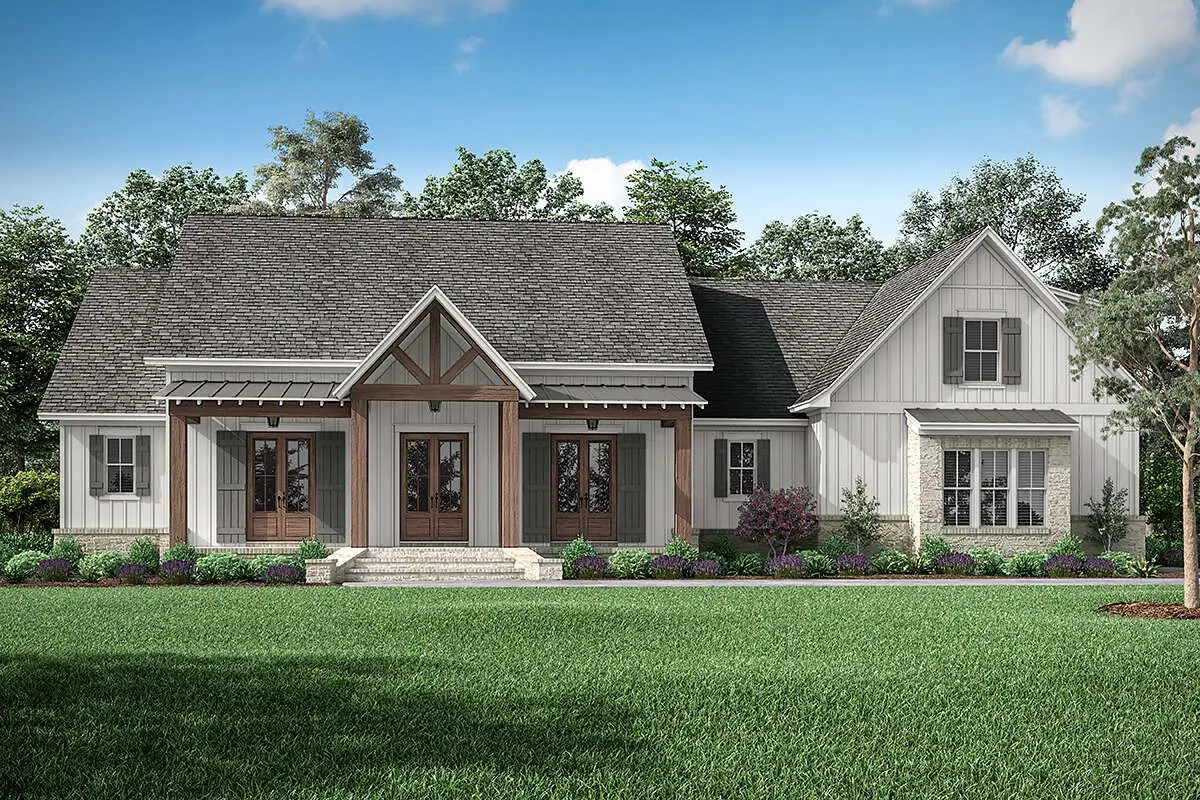This one-story modern farmhouse spans approximately 2,843 sq ft and offers a thoughtful layout featuring 3 bedrooms, 3 full bathrooms, 1 powder room, and a bonus room above the garage—perfect for guests, a studio, or whatever suits your lifestyle. A vaulted front porch and a welcoming mudroom add to its charm and functionality. 1
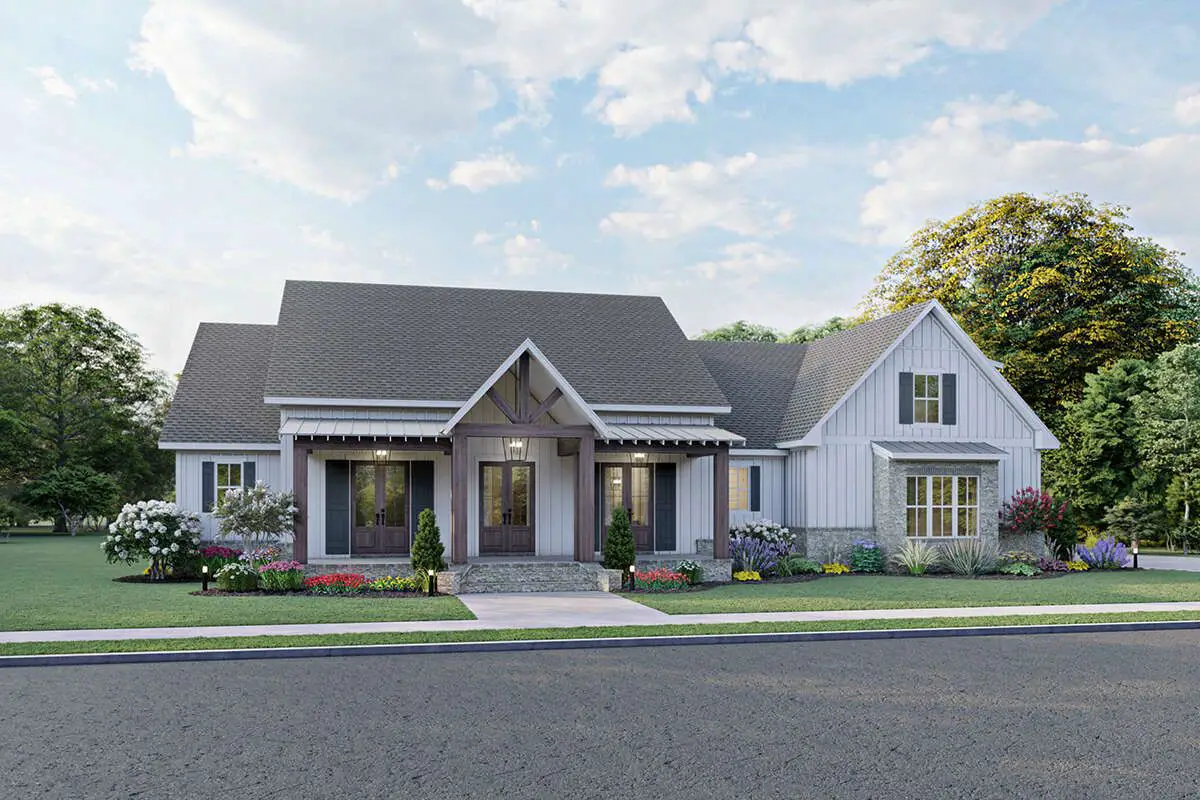
Curb Appeal & Warm Welcome
The exterior presents classic modern farmhouse elements—stone accents, vertical board-and-batten siding, a striking gable entry, steel roofing details, and a stone foundation skirt. A vaulted porch beckons for front-porch conversations. 2
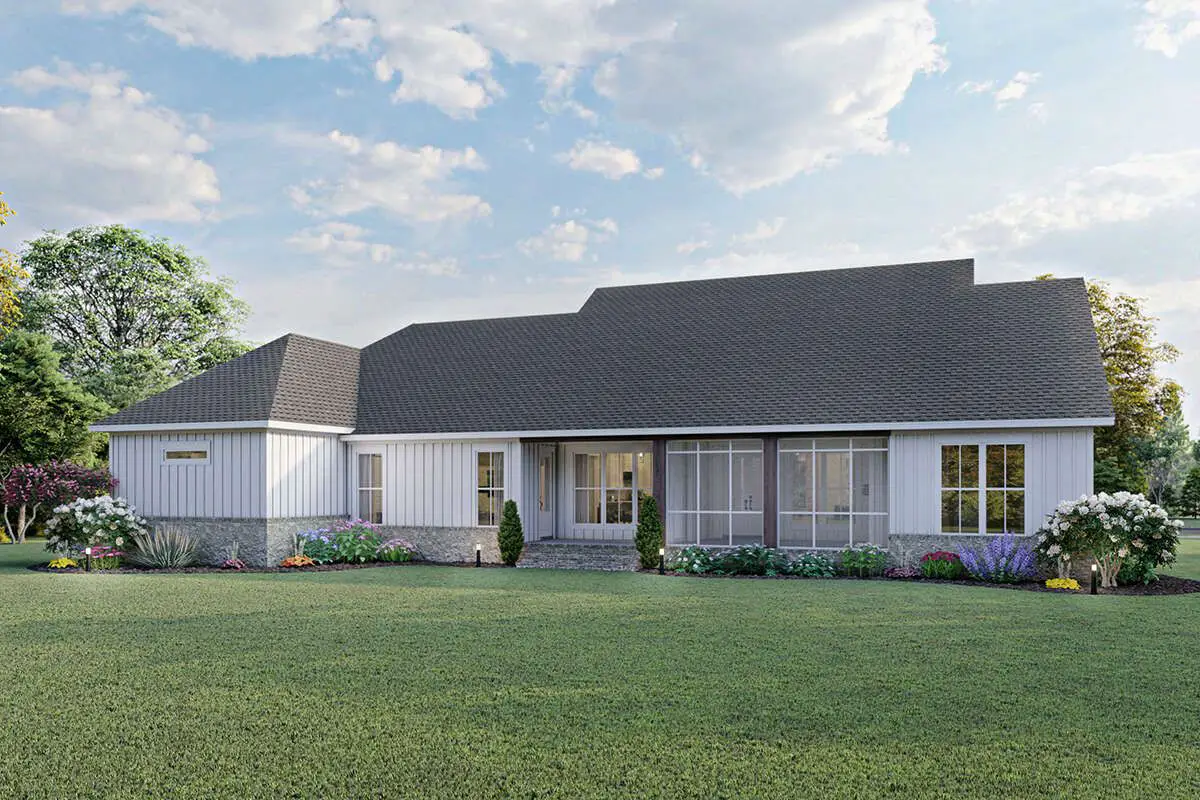
Modern Living, Smart Flow
The open layout flows naturally: from the grand great room into the kitchen and casual dining area. A mudroom leads to the garage via the butler’s pantry, streamlining daily entries and kitchen access. 3
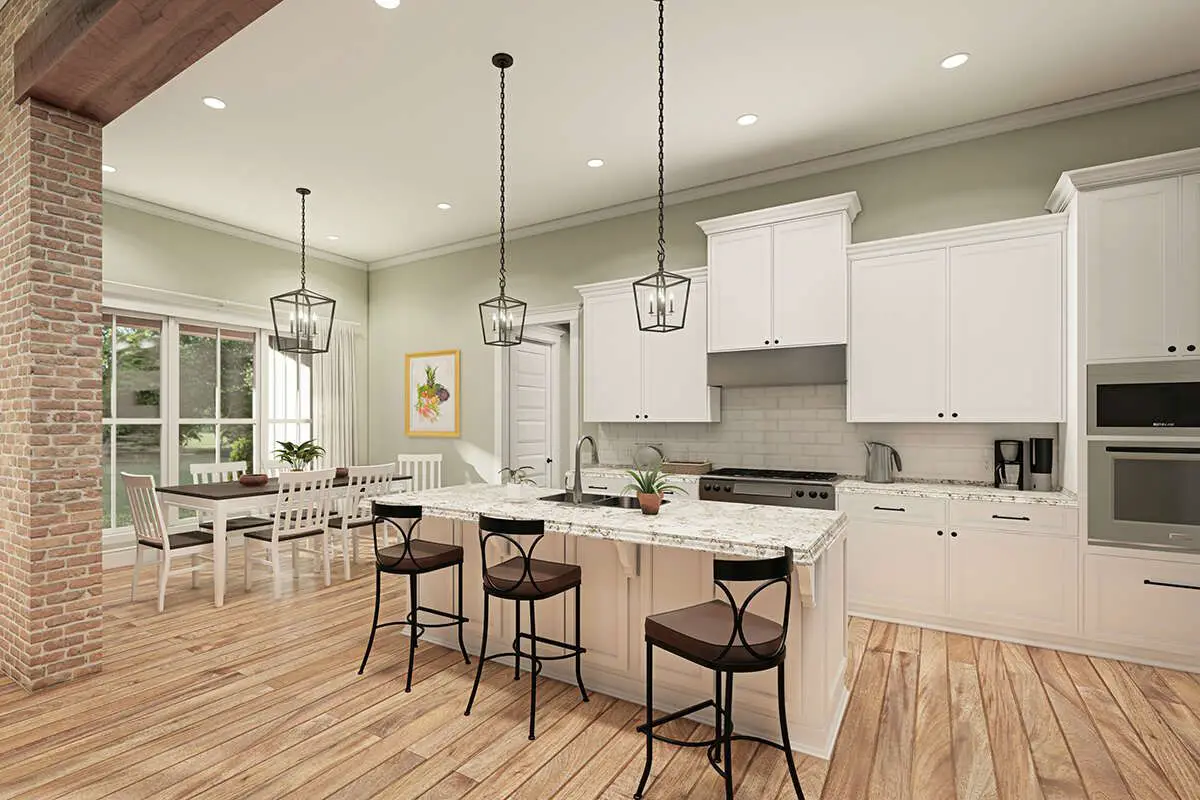
Serene Suite Retreat
An owner’s suite resides in its own private wing, featuring a tray ceiling, split dual vanities, private toilet, custom shower, soaking tub by a window, and separated his-and-hers closets—ultimate comfort meets functional design. 4
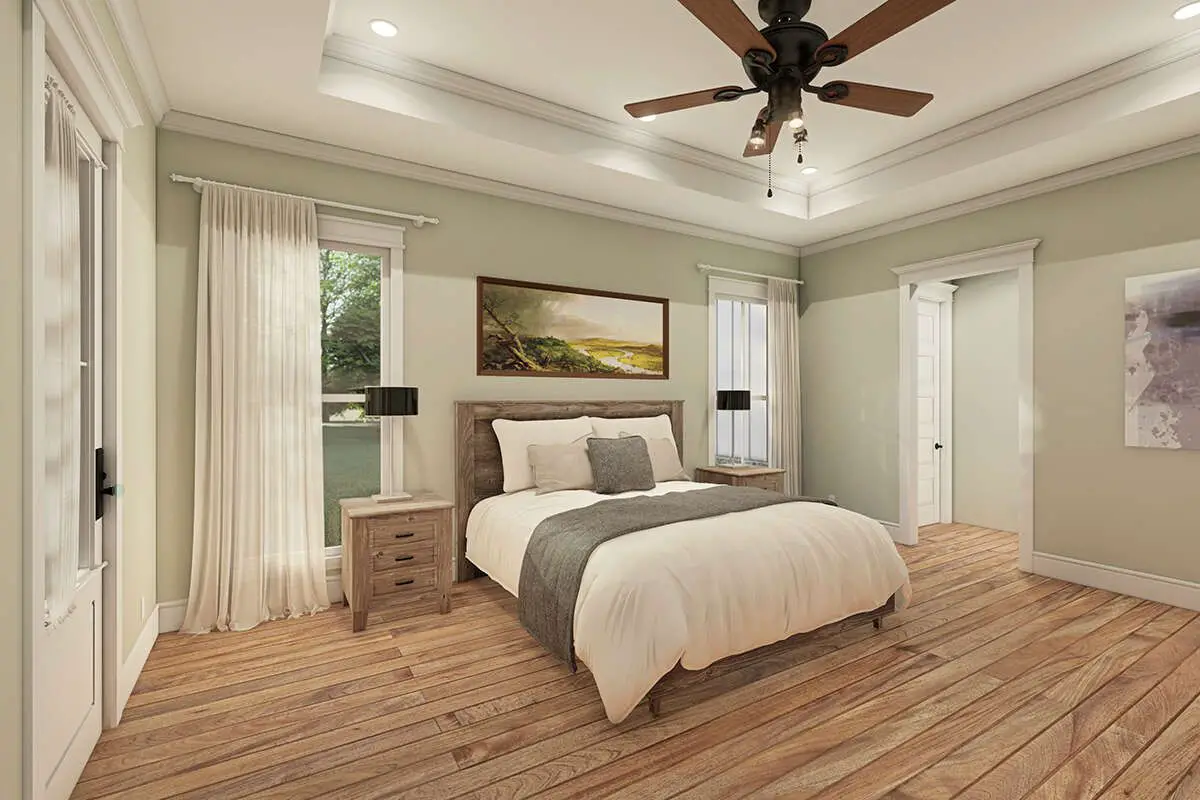
Guest-Ready Bedrooms
The two additional bedrooms each come with their own bathrooms and walk-in closets, offering both space and privacy for family or visitors. 5
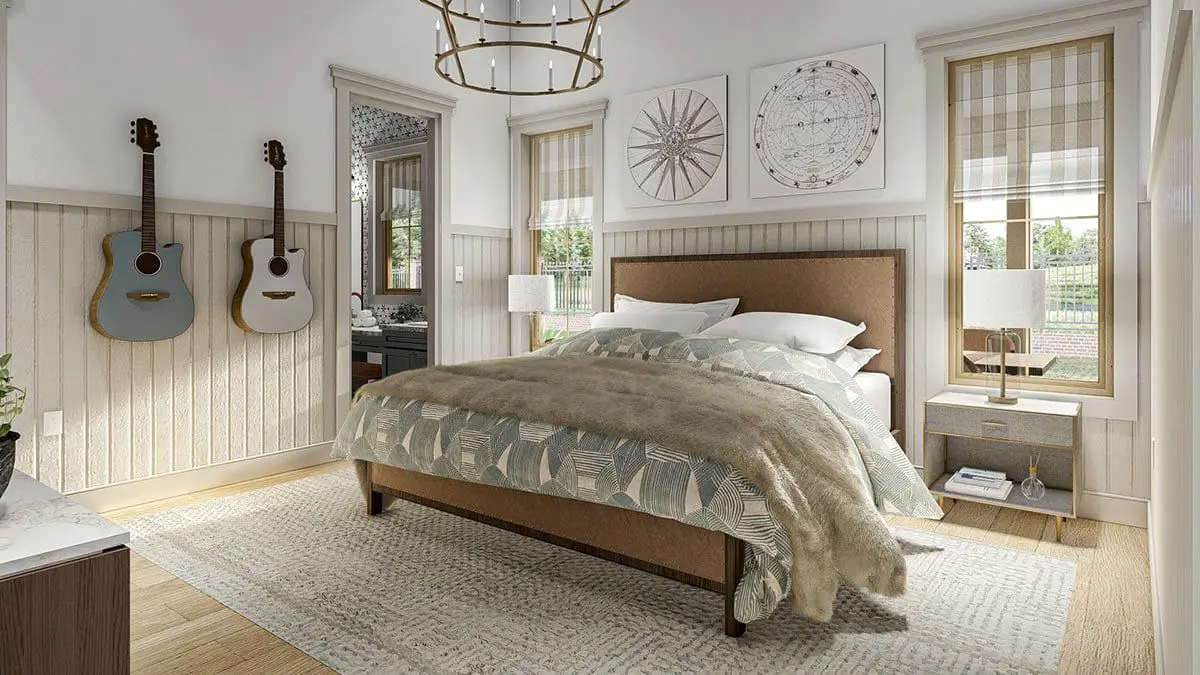
Bonus Space Above the Garage
The bonus room over the garage includes a walk-in closet and its own full bathroom—ideal as a private suite, home office, or creative zone. 6
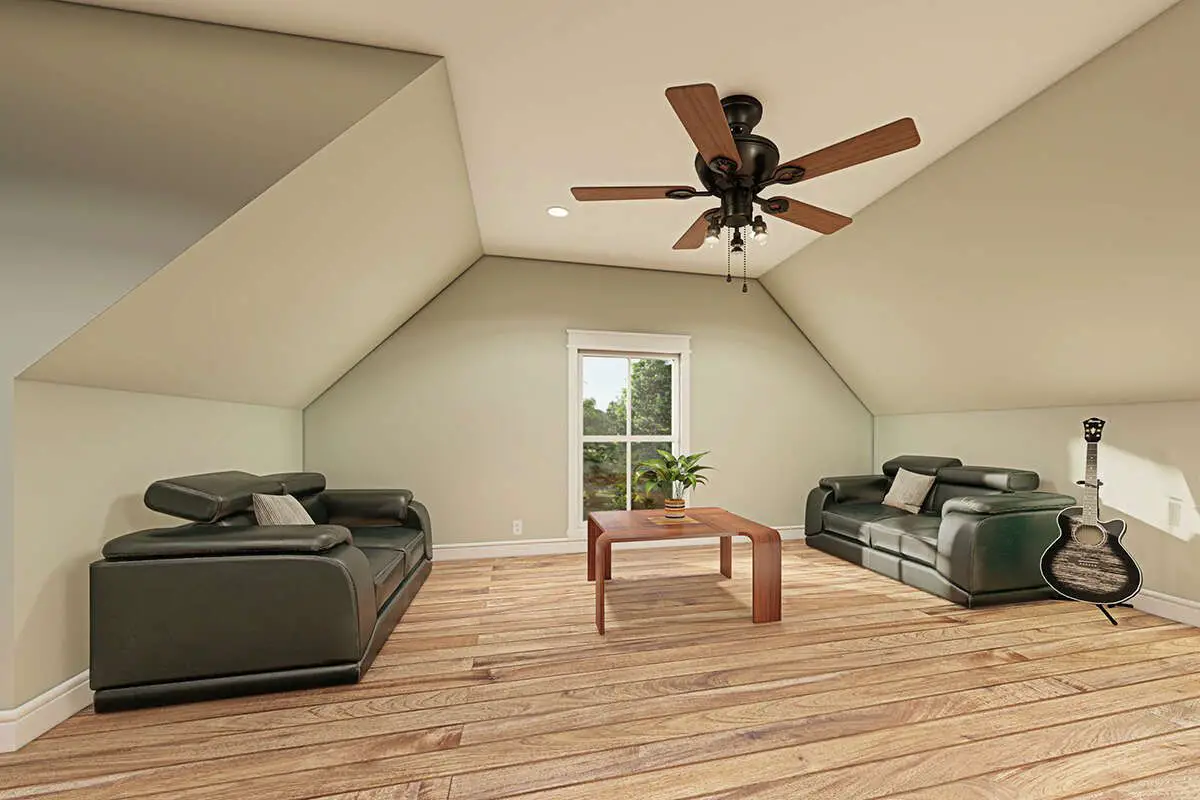
Relax, Screened-In
Enjoy tranquillity and bug-free relaxation in the screened-in rear porch—a perfect spot for evening chats or morning coffee. 7
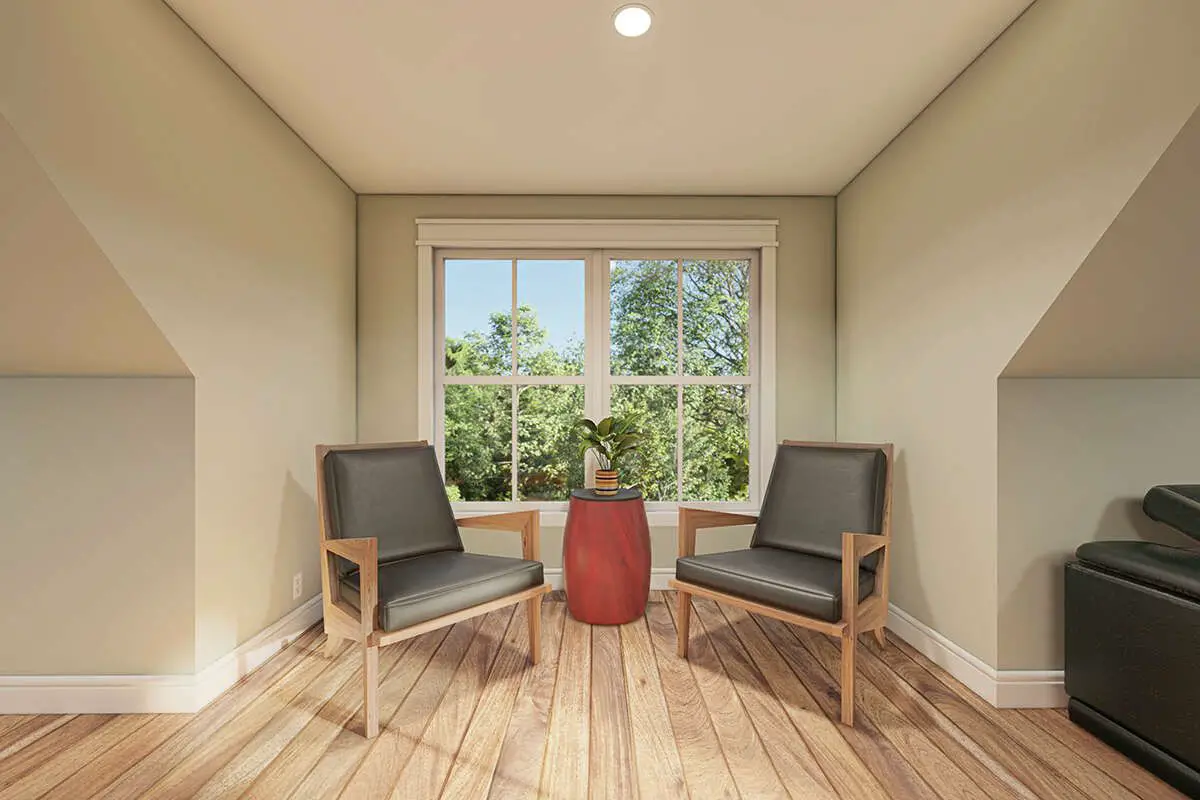
Specs at a Glance
| Feature | Detail |
|---|---|
| Total Heated Area | ~2,843 sq ft |
| Bedrooms | 3 |
| Bathrooms | 3 full + 1 half |
| Stories | One level + bonus room |
| Bonus Area | ~492 sq ft above garage |
| Garage | 2-car, side entry (~646 sq ft) |
| Dimensions | 82′ wide × 67′-4″ deep |
| Ceiling Heights | 10′ main level |
8
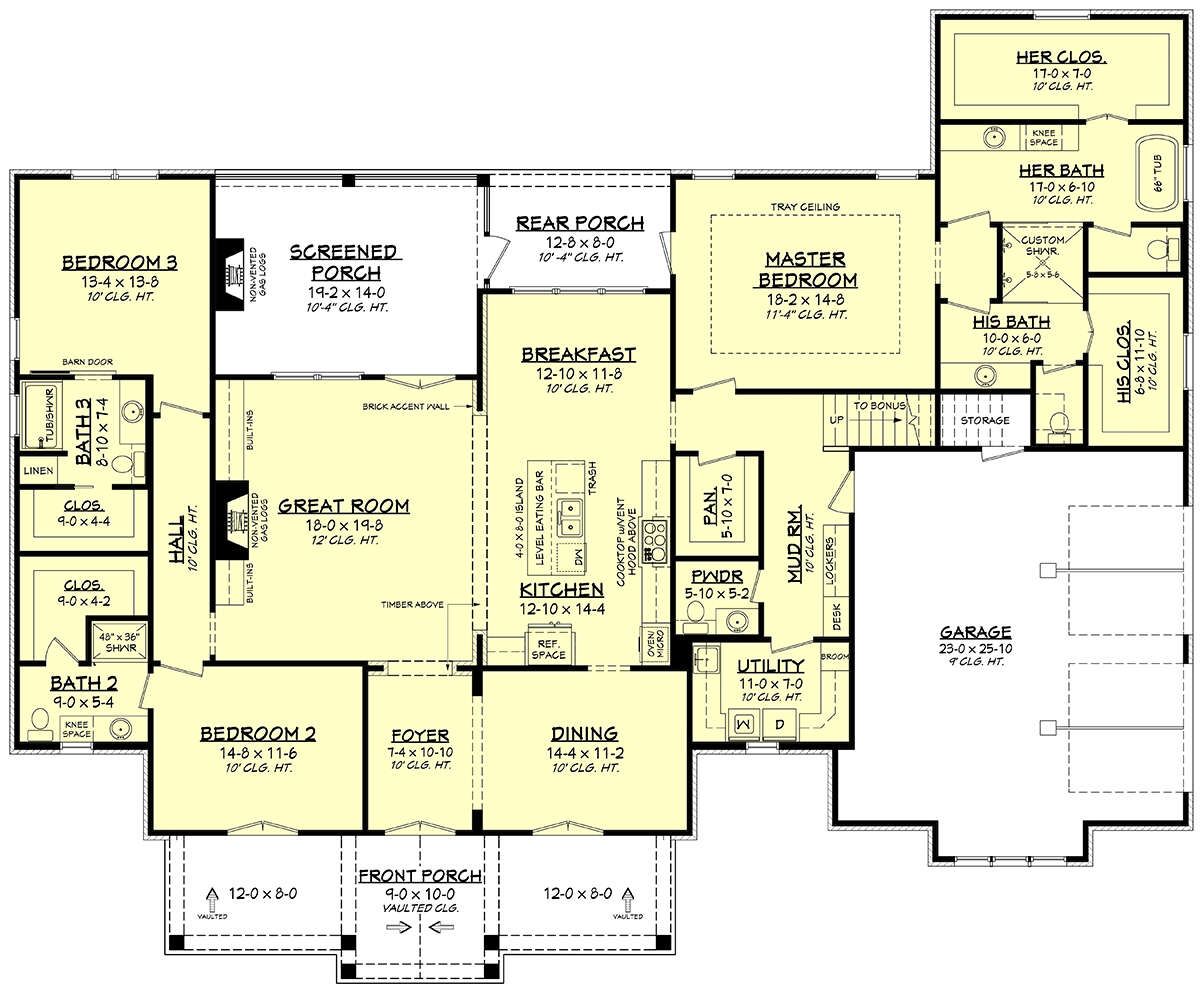
Why This Plan Wins
- Seamless open-plan living with smart back-door access.
- Private master retreat that’s spa-caliber.
- Guest spaces with built-in privacy and storage.
- Bonus room offers flexibility for a growing household or changing needs.
- Porches front and back offer functional, beautiful living space outside.
Estimated U.S. Build Cost (USD)
Modern farmhouses in this category typically build for around $170–$245 per sq ft. That places your estimated construction cost between **$483K–$698K USD**, depending on your region and finish preferences. (Land and site costs are separate.)
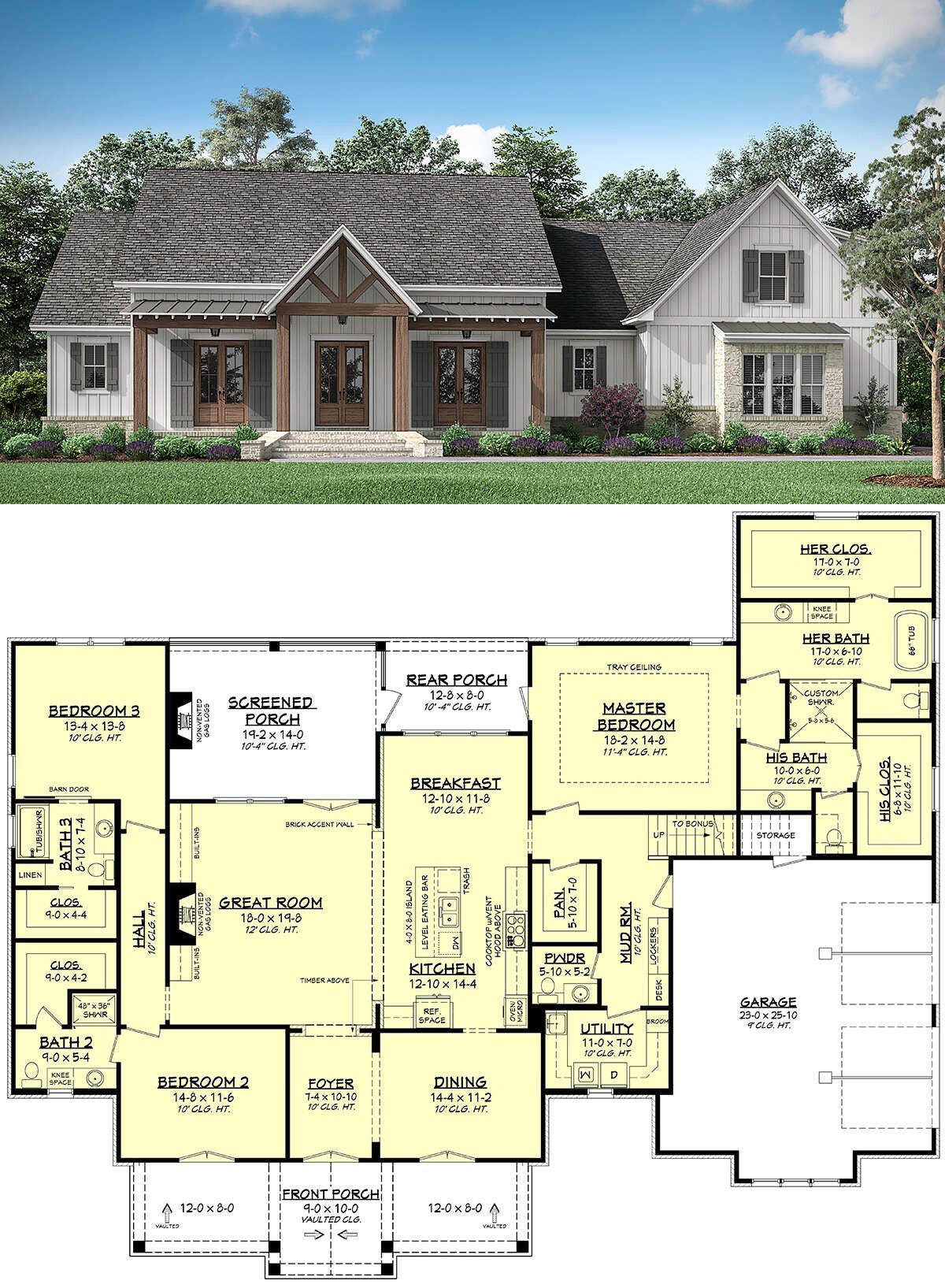
Final Take
This plan strikes a perfect balance—inviting curb appeal, smooth daily flow, private sanctuary spaces, and adaptable bonus square footage all wrapped into one elegantly practical design.


