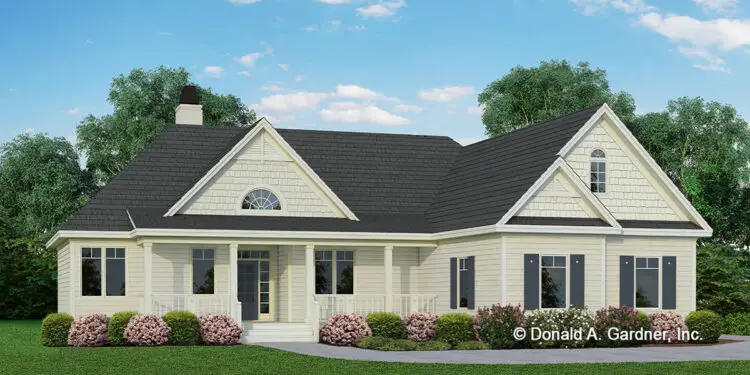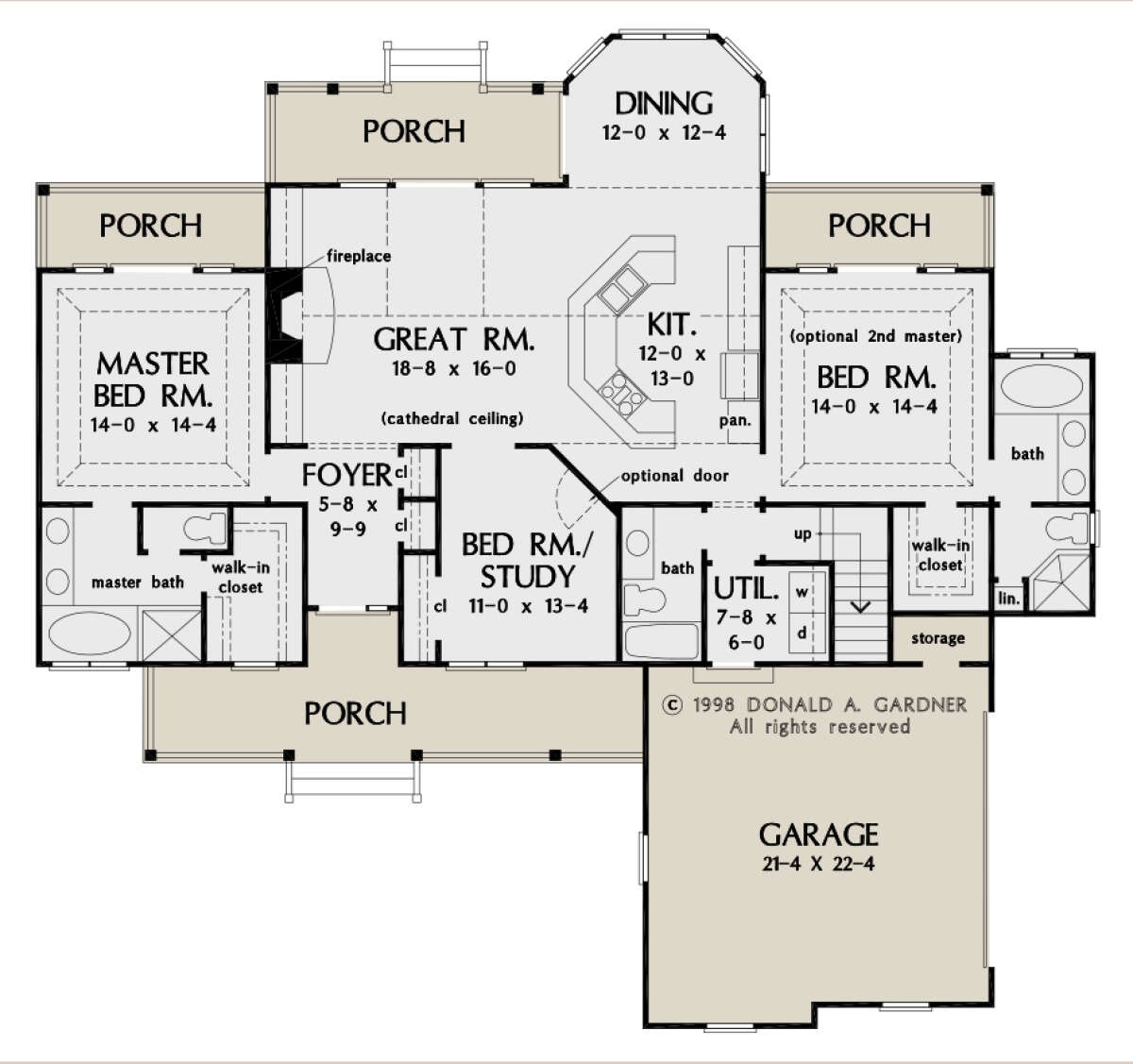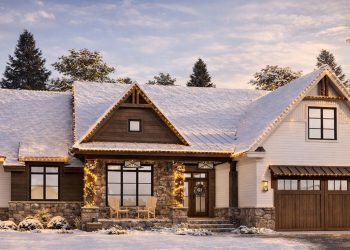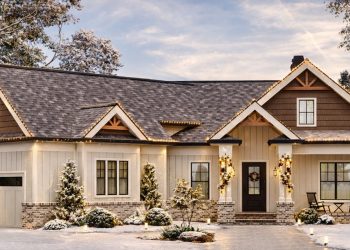This country-style home brings together livability and charm in just under 1,800 square feet. With three bedrooms, three full baths, a front and rear porch, and a bonus room above the garage, it offers a balanced blend of everyday comfort and future-ready flexibility.
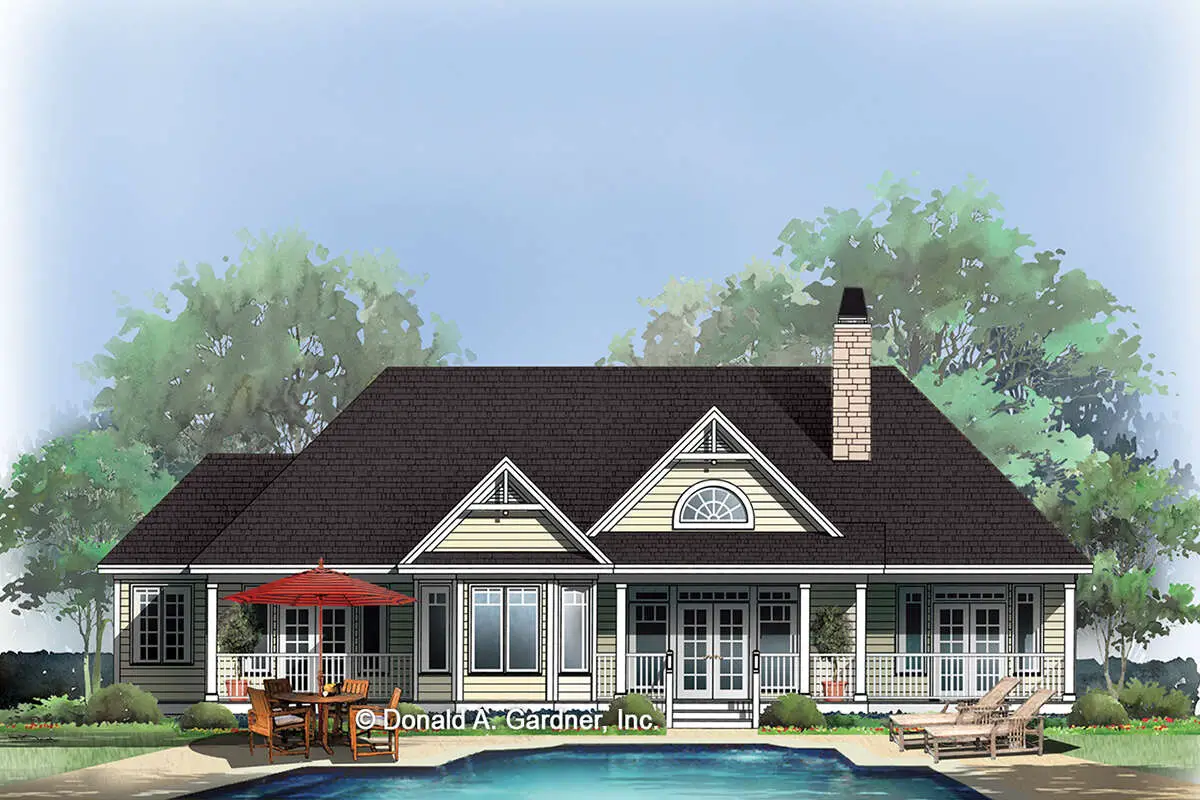
Quick Specs at a Glance
- Total heated area: 1,792 sq ft (main level), plus ~338 sq ft bonus room
- Bedrooms: 3 on main level
- Bathrooms: 3 full
- Stories: 1 + bonus room above garage
- Garage: 2-car, ~504 sq ft
- Footprint: approx. 66′ 4″ wide × 62′ 4″ deep
- Ceiling height: 9′ on main level
Roof pitch: 10:12 - Exterior framing: 2×4 (option to upgrade to 2×6)
Warm Country Curb Appeal
The home presents a welcoming exterior with a symmetrical layout and gracious front porch. With a rear porch as well, it encourages indoor-outdoor living that’s perfect for sipping morning coffee or hosting casual gatherings.
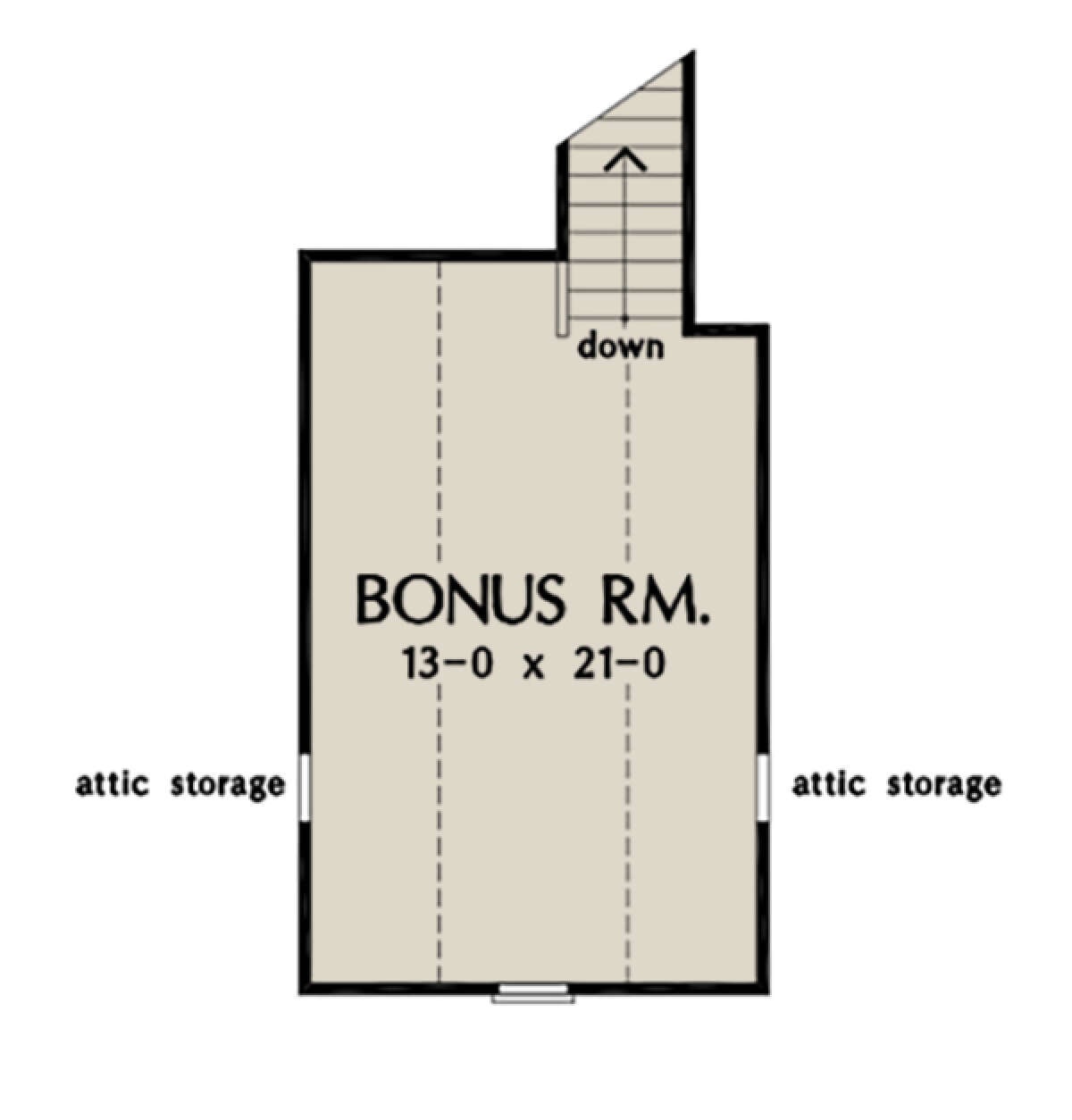
Flow & Living Space
Entering through the front, you step into an open common area that connects directly to living, dining, and kitchen zones. The seamless flow makes daily living feel natural and social. The main level centers around practical design with minimal wasted space.
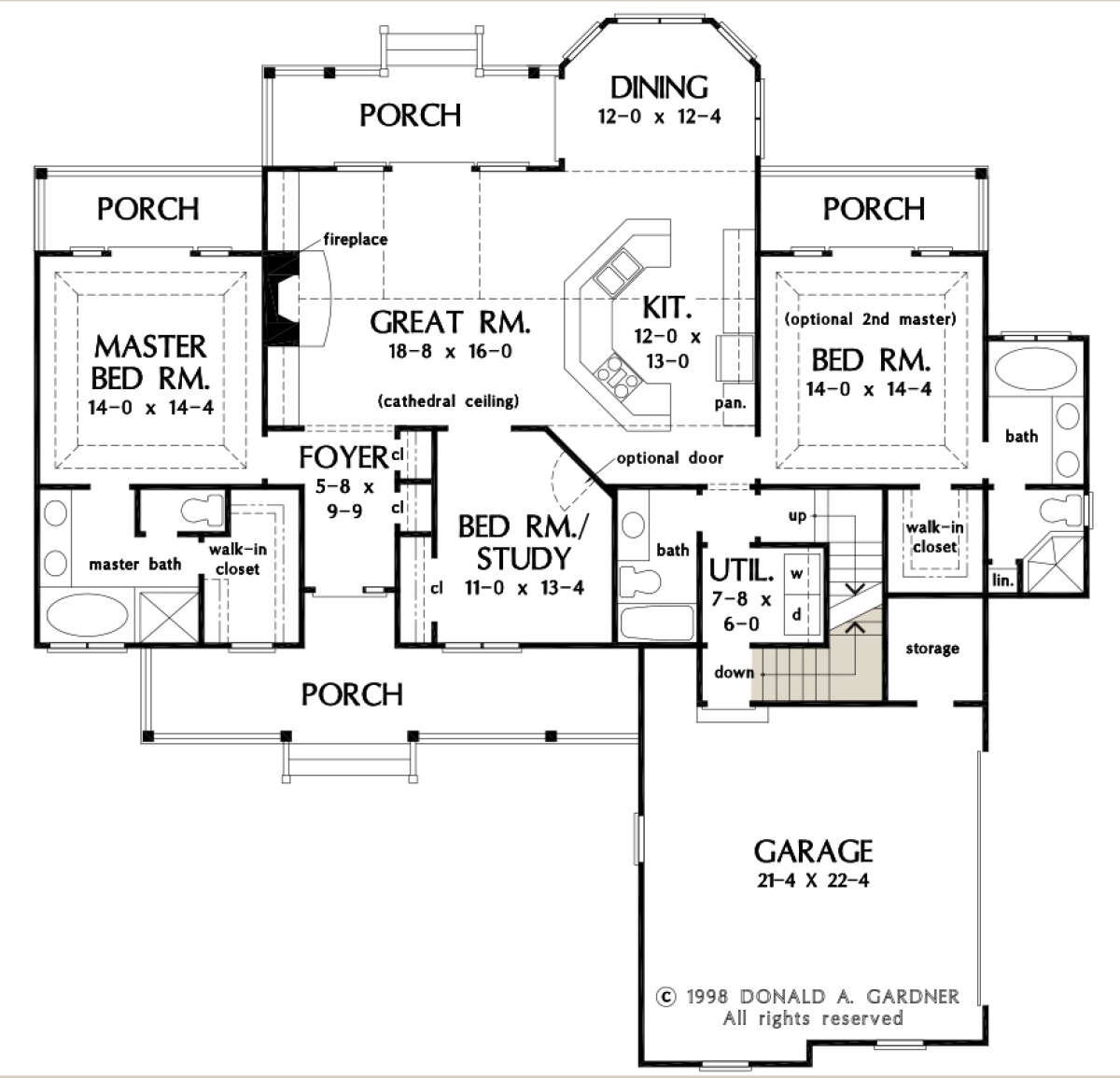
Kitchen & Dining at the Heart
The kitchen features a functional layout, ideal for easy meal prep and casual gathering. A pantry nearby keeps essentials within reach while maintaining clean counters. A well-placed dining area offers both accessibility and flexibility.
Comfortable Owner’s Suite
The primary bedroom comes complete with a private bath and walk-in closet. Positioned for privacy, it serves as a peaceful retreat at the end of the day.
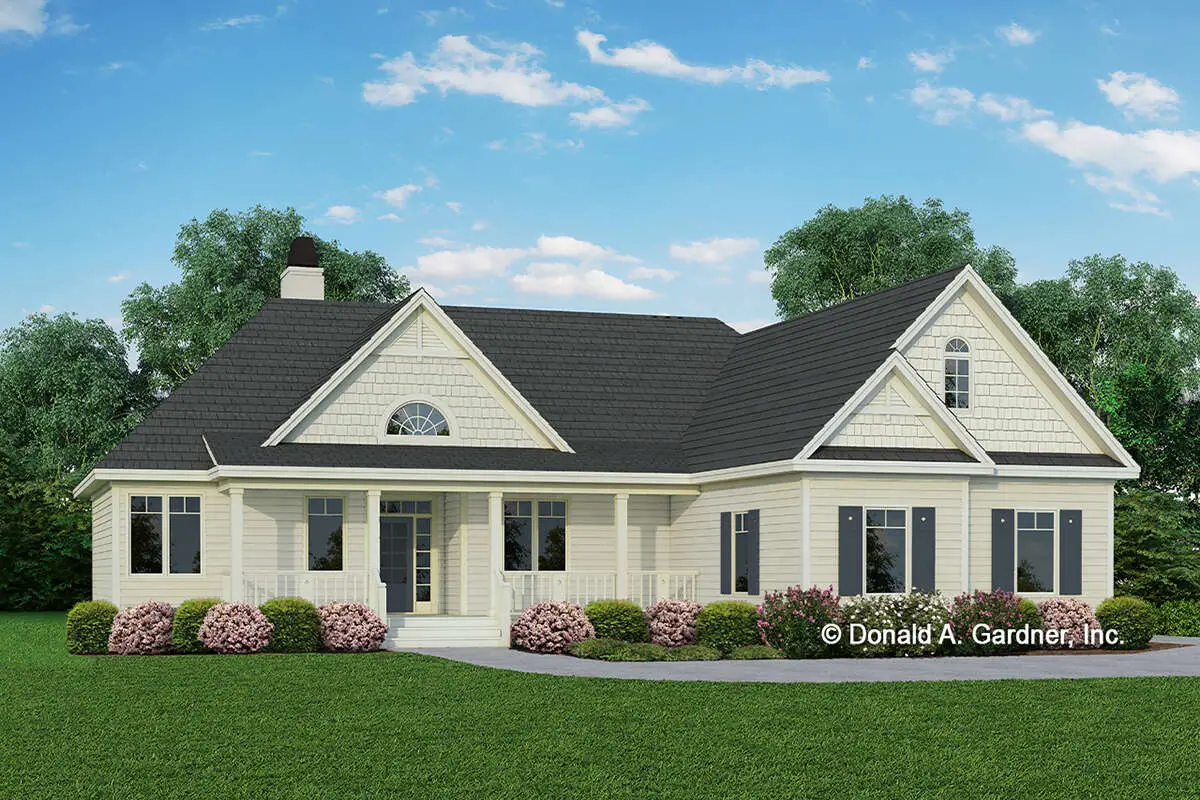
Secondary Beds & Bath
Two additional bedrooms are served by separate full baths—one of which can act as a guest bath or family bathroom. Every inhabitant gets their own space and comfort, without compromising layout efficiency.
Bonus Space Above Garage
The bonus room adds roughly 338 square feet of versatile space. It’s perfect for a home office, studio, playroom, or future bedroom—offering expansion without touching the main footprint.
Versatility in Design
This home is equally suited to a young family, empty-nesters, or a small hobby-focused household. With both practicality and character, it’s built for everyday life and evolving needs.
Estimated Building Cost (USD)
As a guideline, homes of this quality and size typically range from $140 to $200 per sq ft. That places the estimated construction cost between approximately $250,880 and $358,400. Completing the bonus room could add around $47,320 – $67,600 depending on finishes.
For a more tailored estimate, comparing quotes from local contractors is recommended—especially when factoring location, material selection, and optional upgrades.
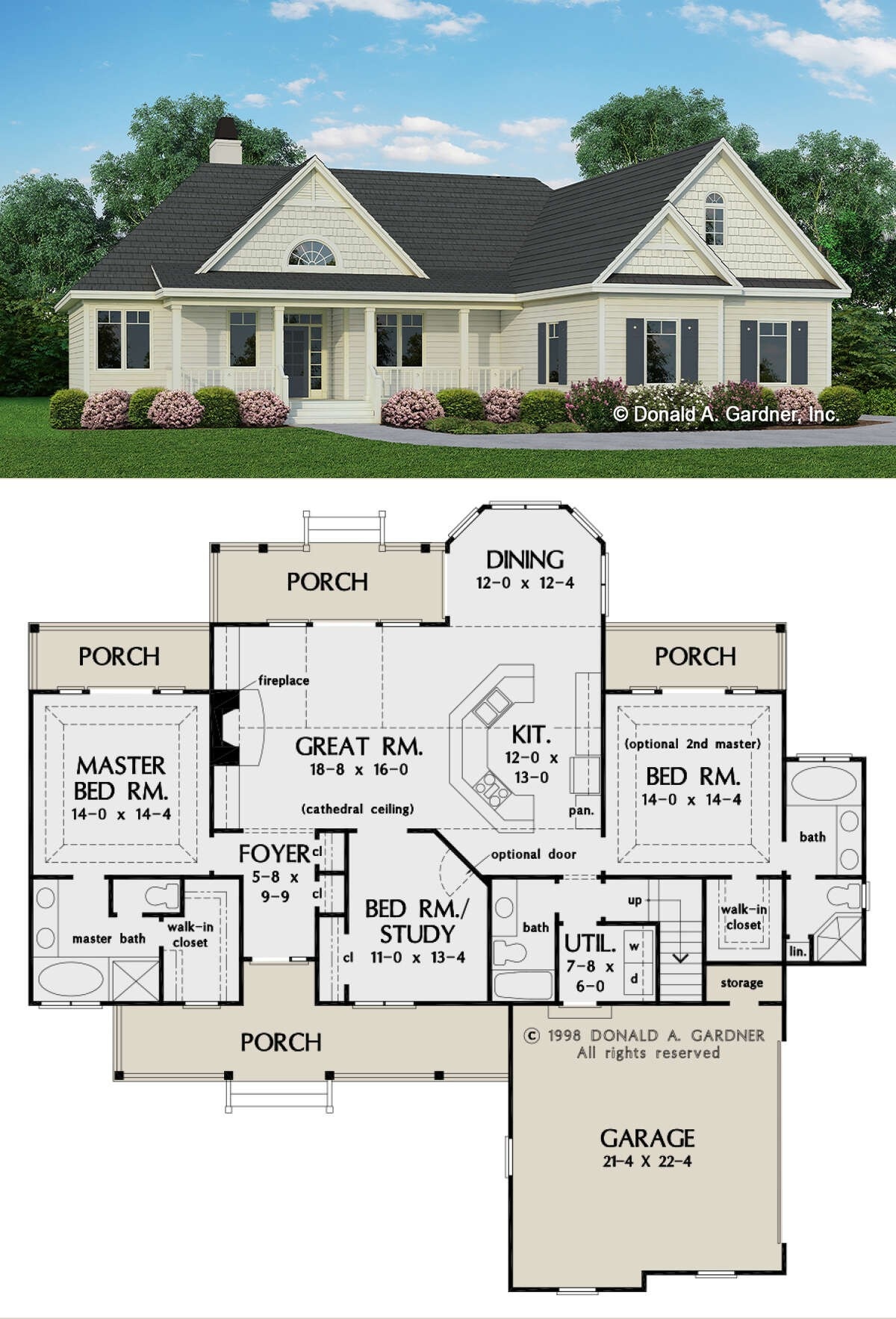
Conclusion
This country-style floor plan proves that smaller homes can still offer generous comfort. With three bedrooms, three baths, and a bonus room—all wrapped in a warm, inviting exterior—it’s a design that supports today’s needs and tomorrow’s dreams, all without small-home sacrifice.

