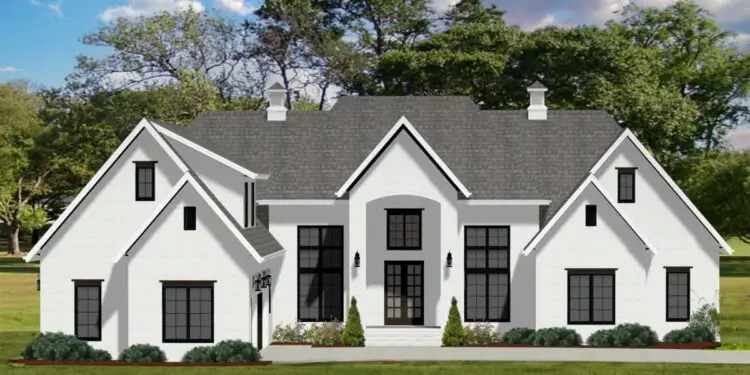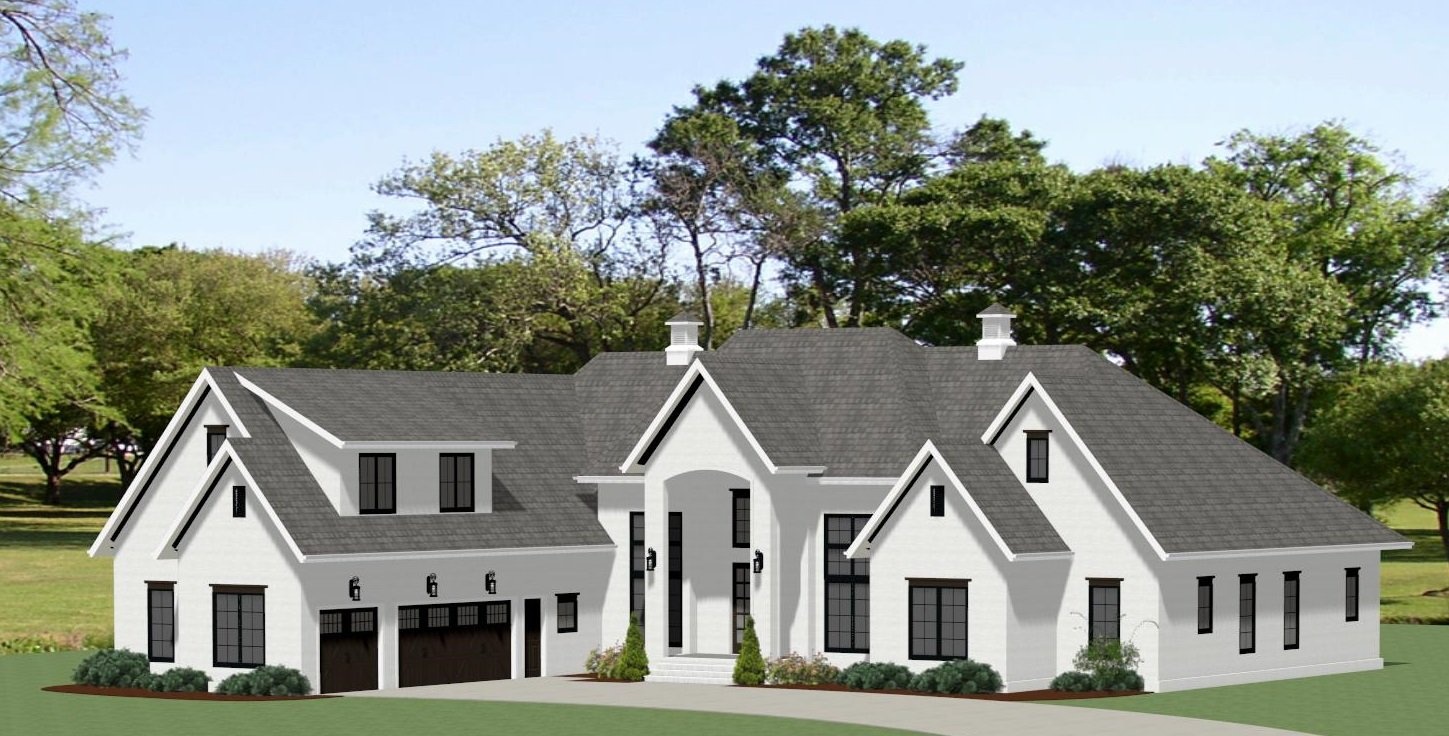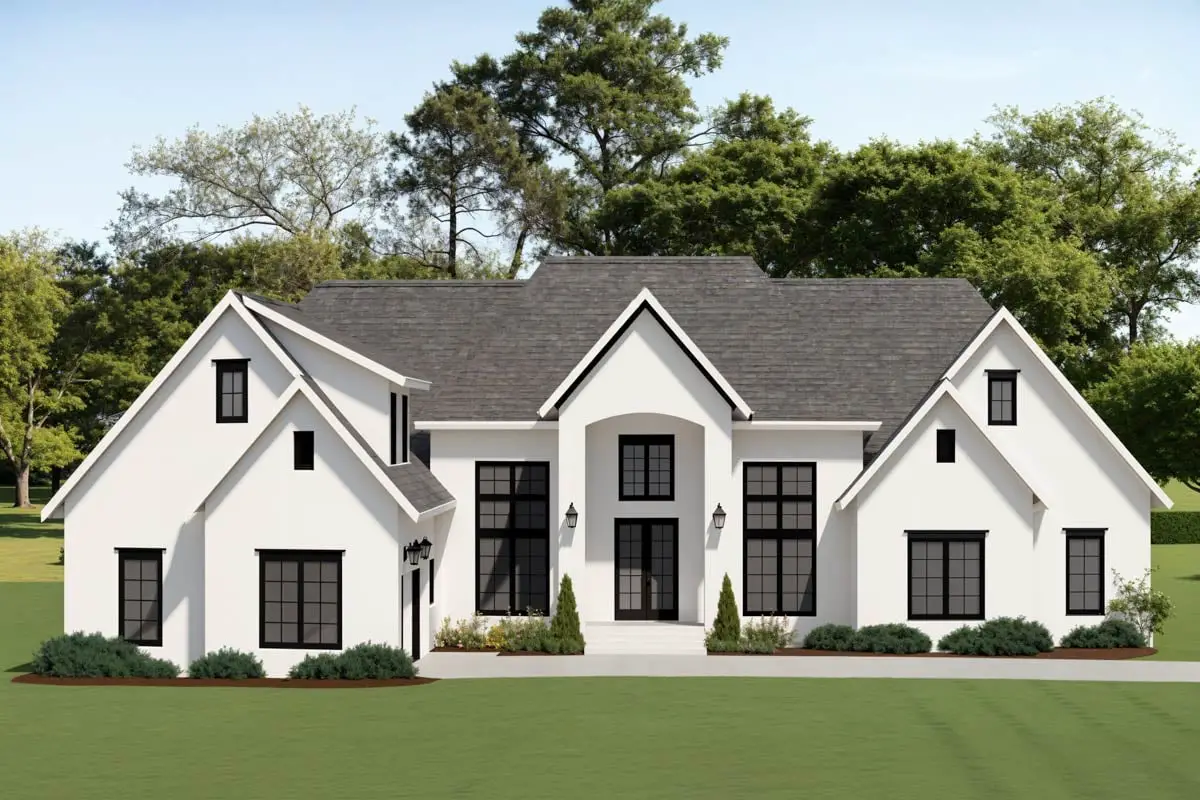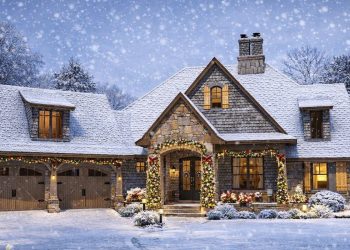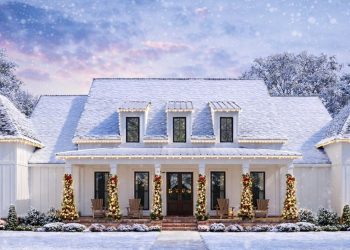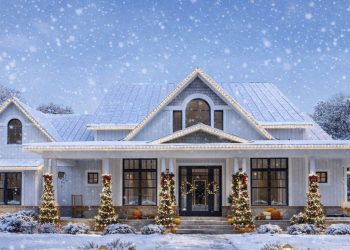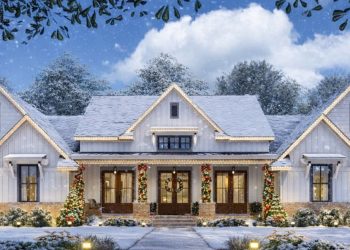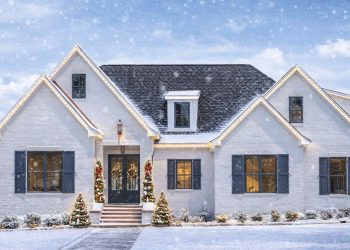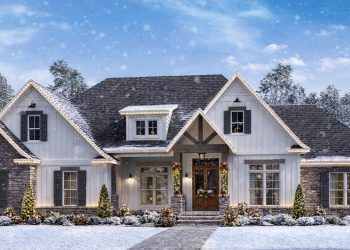This transitional house design blends traditional elegance with modern efficiency. With over 3,600 square feet of heated living space, a three-car garage, a bonus room above, and generous indoor-outdoor living, it’s a versatile plan made for today’s families.
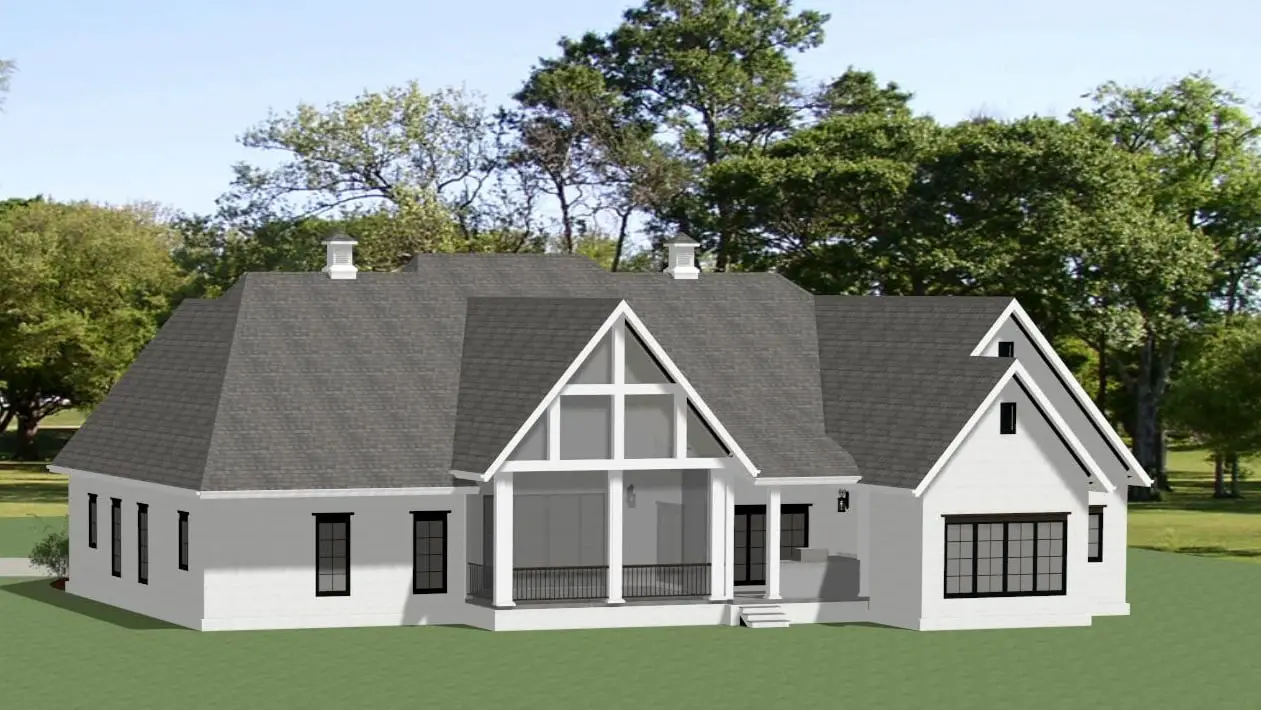
Quick Specs at a Glance
- Total heated area: 3,699 sq ft
- Bedrooms: 4
- Bathrooms: 4.5
- Stories: 2 levels (main + upper bonus)
- Garage: 3-car, side entry
- Bonus room: ~400+ sq ft expansion above garage
- Outdoor living: covered rear porch, perfect for entertaining
- Footprint: approx. 75′ wide × 77′ deep
- Ceiling heights: ~10′ main level, 9′ upper level
Exterior Appeal
The exterior shows off a balanced combination of gables, brick and siding accents, and a welcoming entry porch. The three-car side-entry garage keeps the front façade clean and symmetrical, while tall windows flood the interior with natural light.
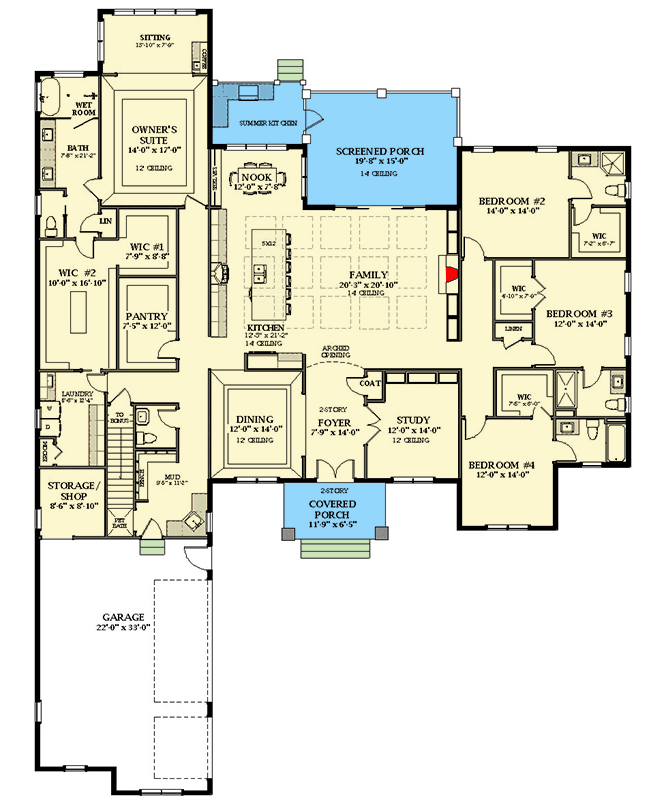
Great Room with Volume
At the heart of the plan is a spacious great room anchored by a fireplace and soaring ceiling. The open design connects seamlessly to the kitchen and dining areas, creating a perfect hub for family and guests.
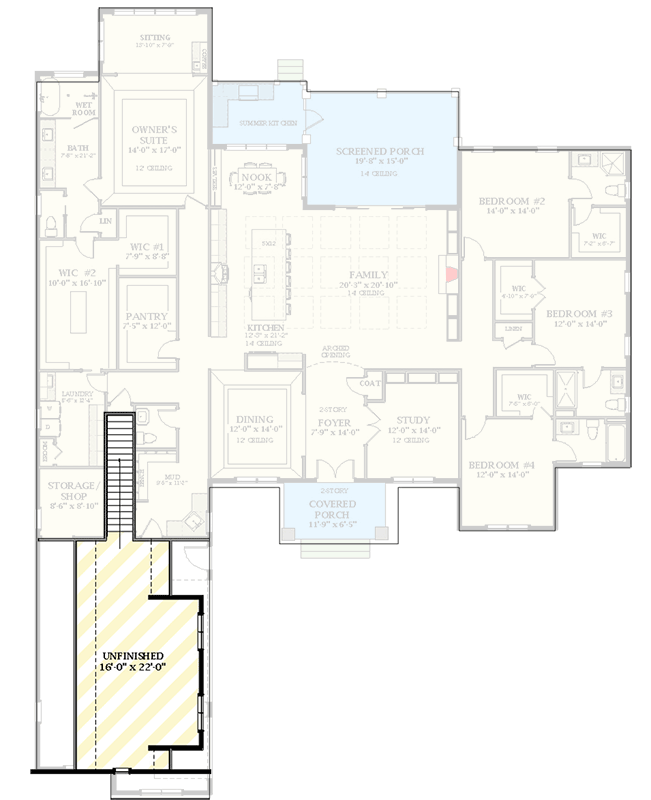
Kitchen & Dining
The kitchen is centered around a generous island with seating, abundant storage, and a walk-in pantry. The dining space sits conveniently nearby and opens toward the rear porch, letting you bring the outdoors into daily meals.
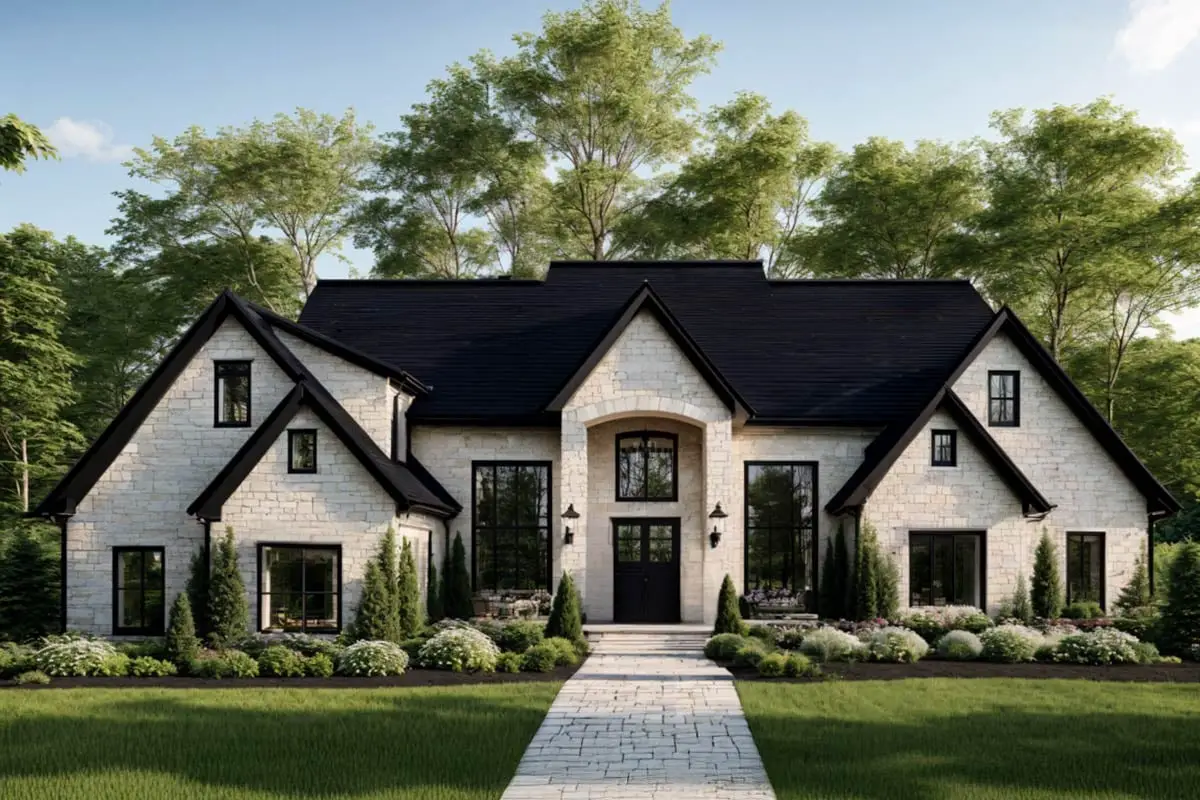
Primary Suite
The main-level primary suite is tucked away for privacy. It includes a large walk-in closet, double vanities, a soaking tub, and a glass-enclosed shower. Direct access to the rear porch makes morning coffee or evening relaxation steps away.
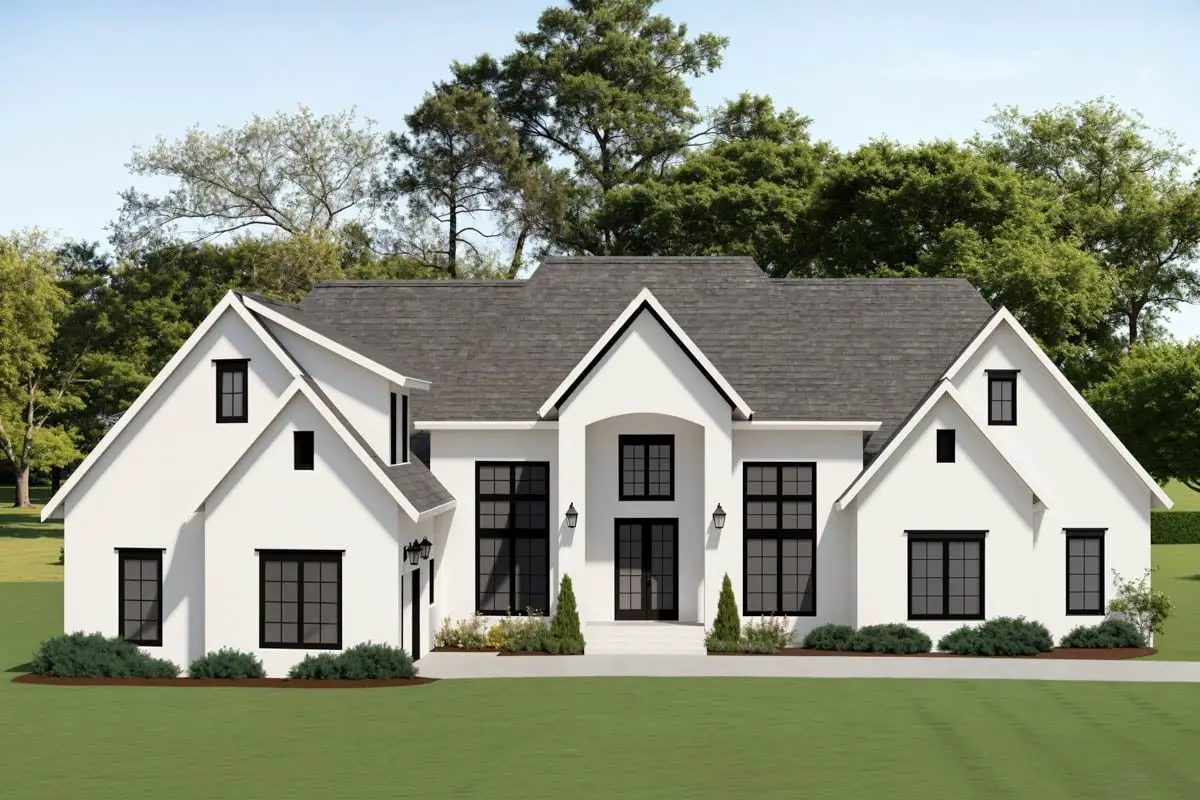
Secondary Bedrooms
Three additional bedrooms each come with private bath access. This arrangement ensures comfort for children, guests, or multigenerational living. Placement across levels keeps noise controlled and routines separated.
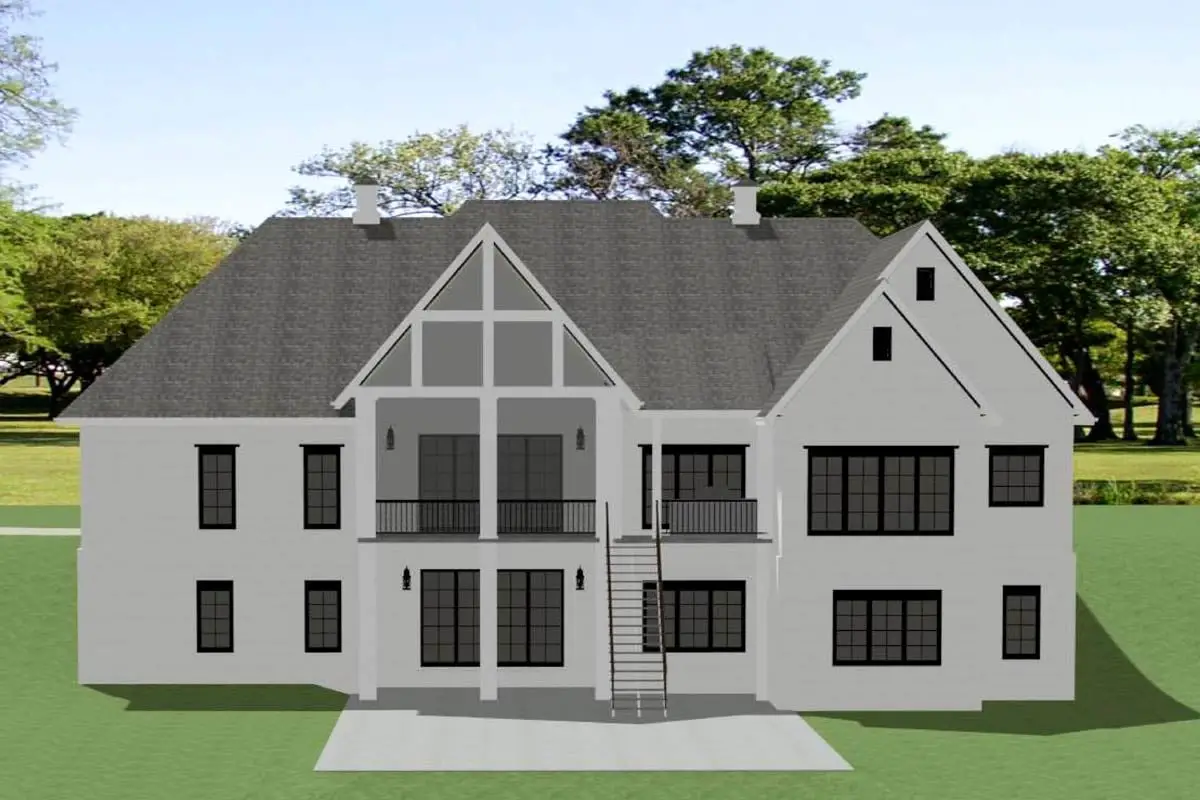
Bonus Space Above Garage
A large bonus room above the three-car garage adds flexible living area. Use it as a media lounge, guest suite, game room, or hobby studio. Its location away from the main living areas makes it private and adaptable.
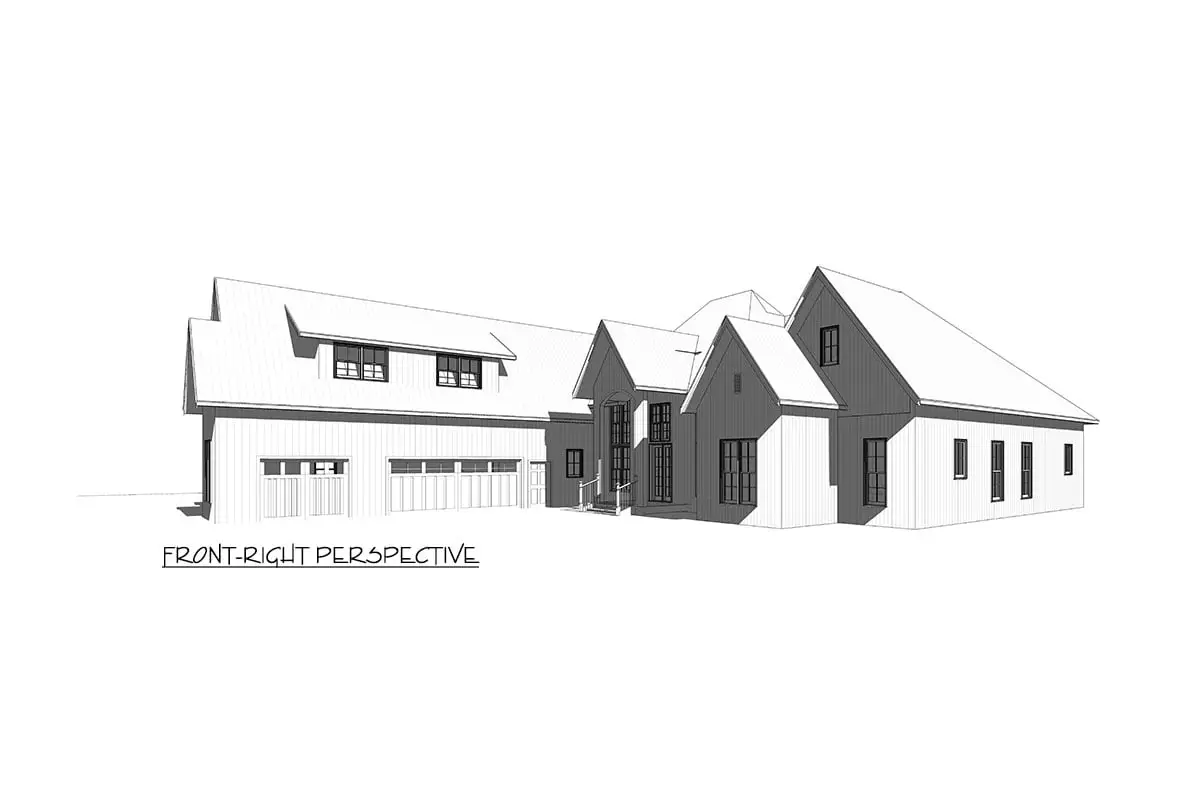
Outdoor Living
The rear porch is covered for year-round usability. With space for dining and lounging, it becomes a natural extension of the home. Add an outdoor kitchen or fireplace for true four-season enjoyment.
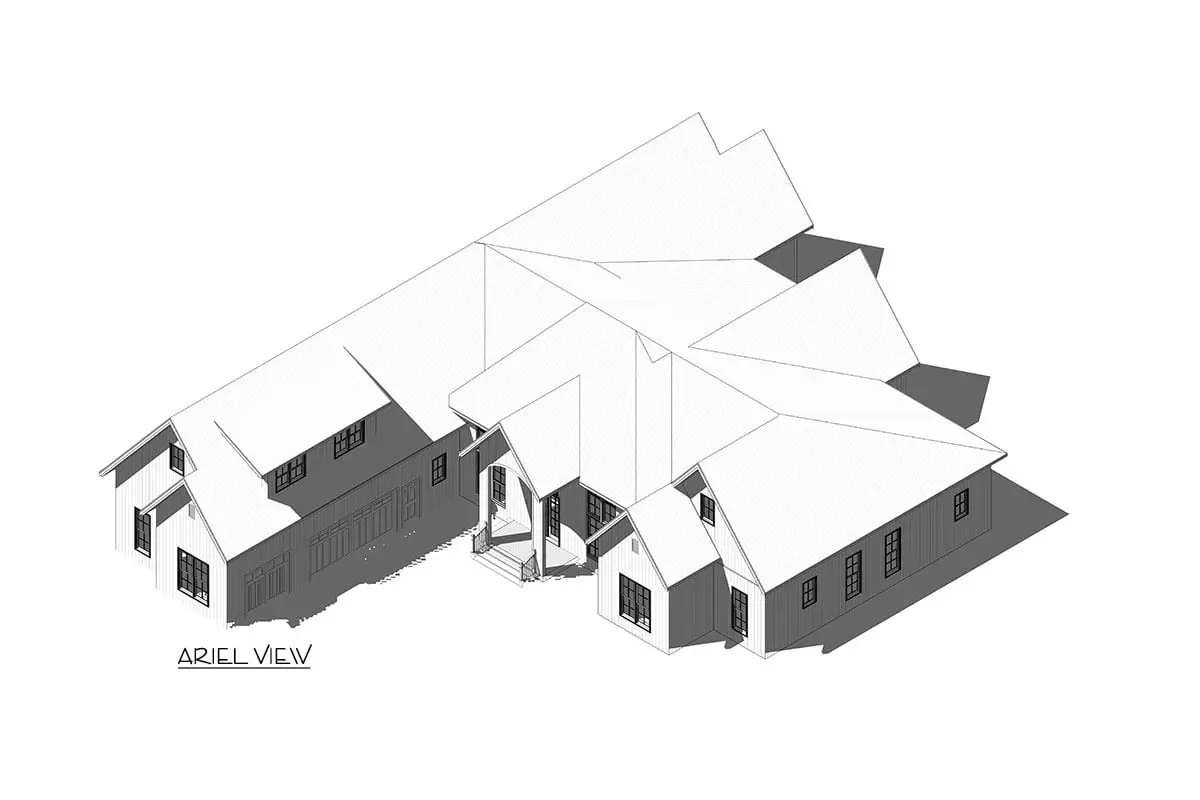
Functionality & Storage
The mudroom off the garage entry keeps clutter under control. A spacious laundry room, linen closets, and built-ins provide organization. The three-car garage ensures room for vehicles plus storage of outdoor gear or workshop tools.
Estimated Building Cost (USD)
Construction costs vary by region and finish level. A reasonable national estimate for a home of this size is $160 to $240 per sq ft. For 3,699 sq ft, the projected cost is roughly $591,840 to $887,760. The bonus room and upgraded outdoor features would add additional expense depending on selections.
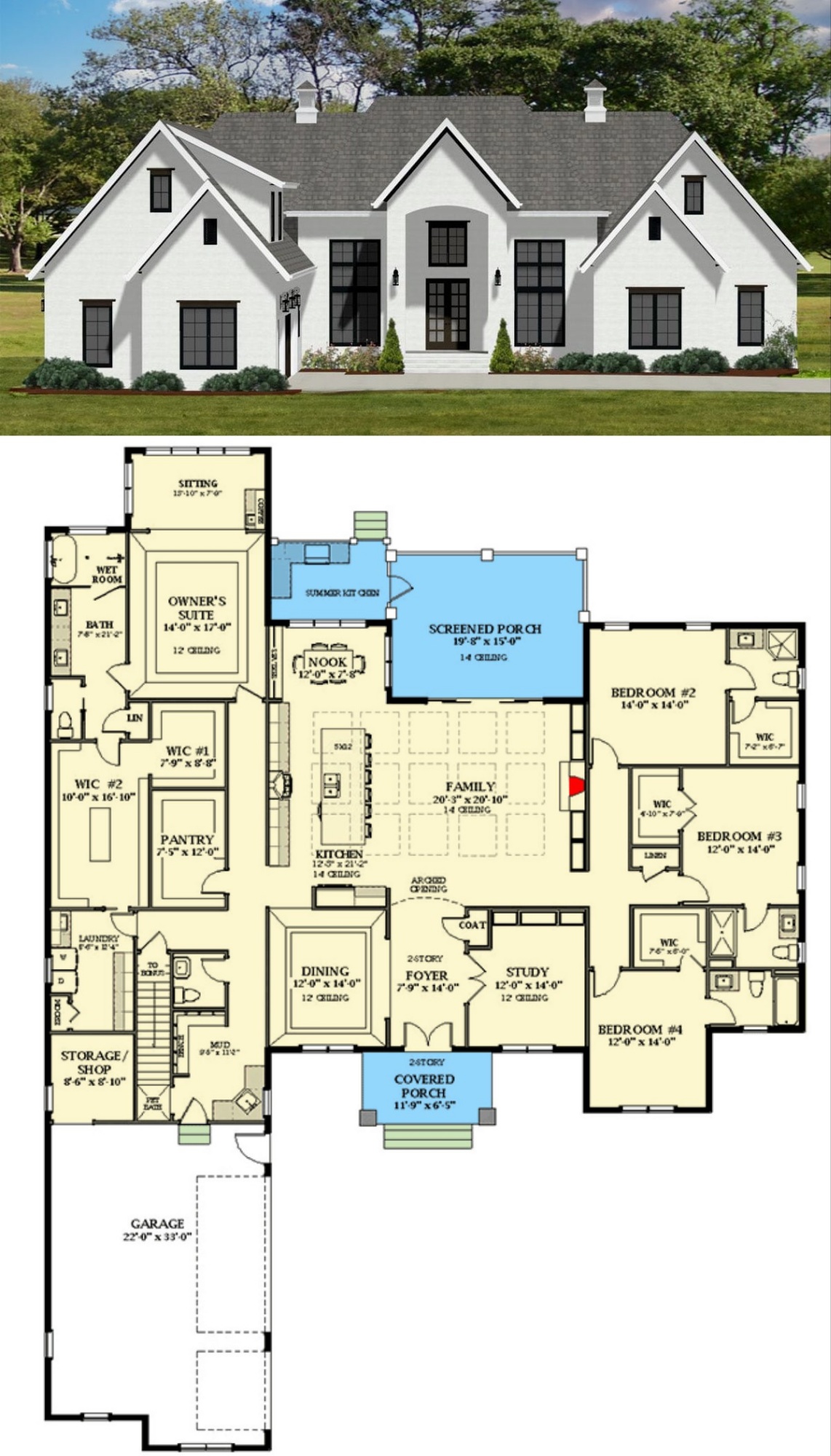
Conclusion
This transitional house plan strikes a balance between style and function. With four bedrooms, 4.5 baths, a three-car garage, flexible bonus space, and outdoor living, it offers comfort for today and room to grow for the future. It’s a spacious yet thoughtfully designed home that blends sophistication with everyday practicality.

