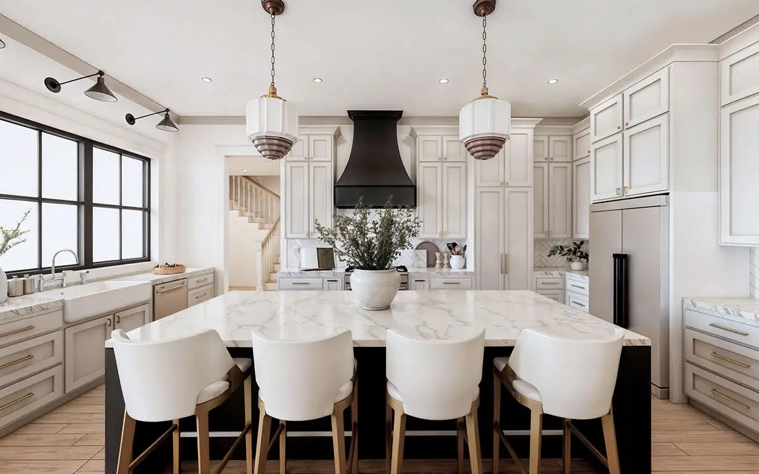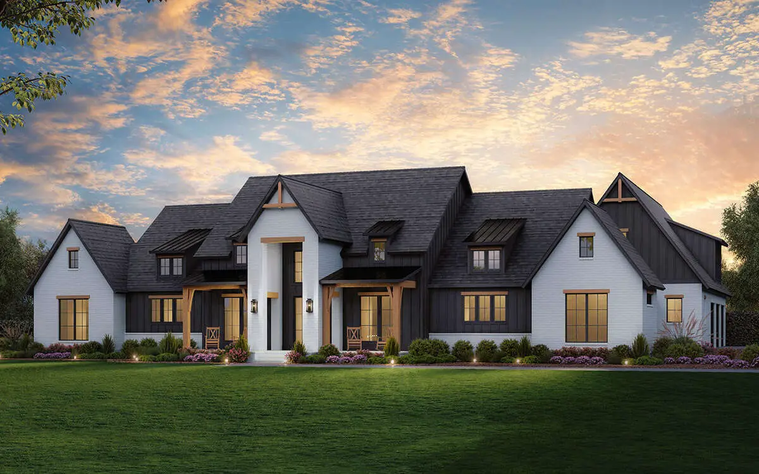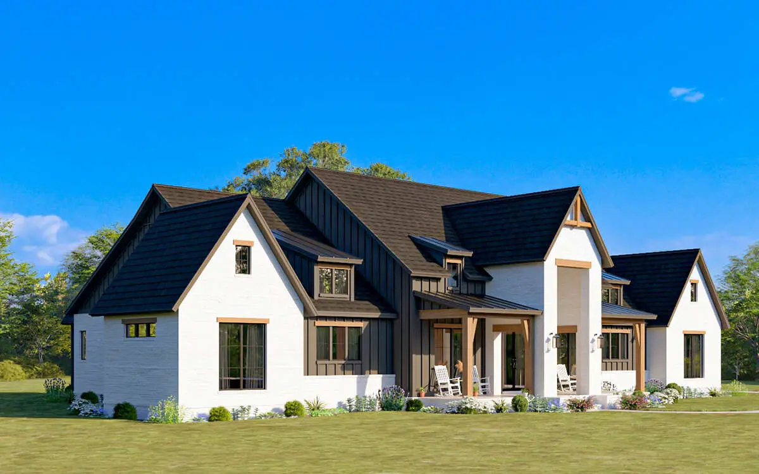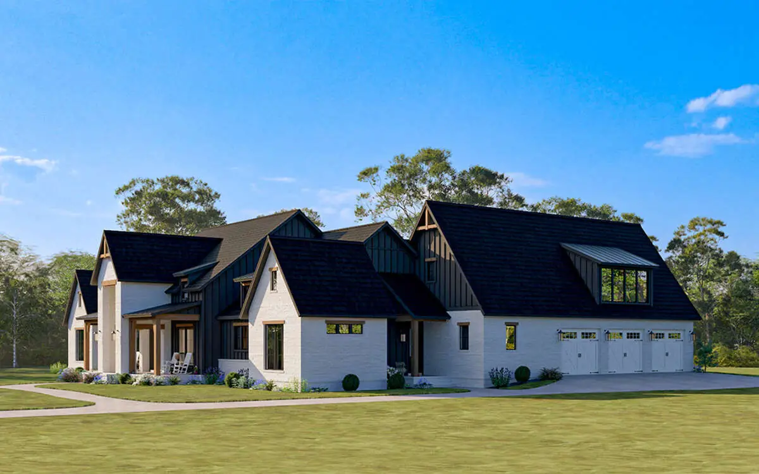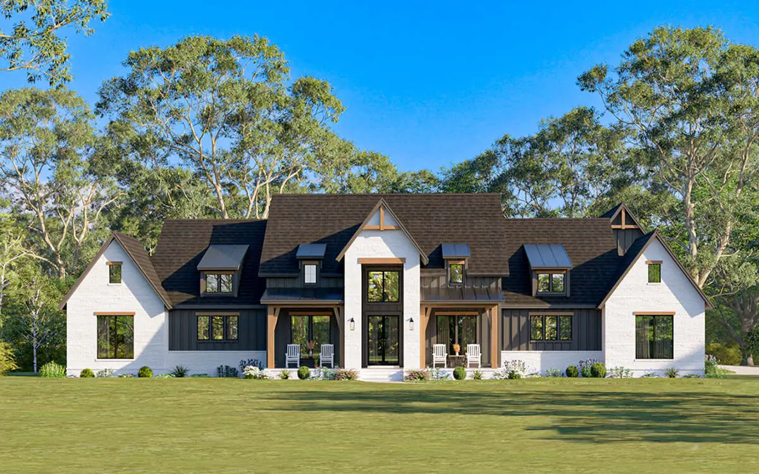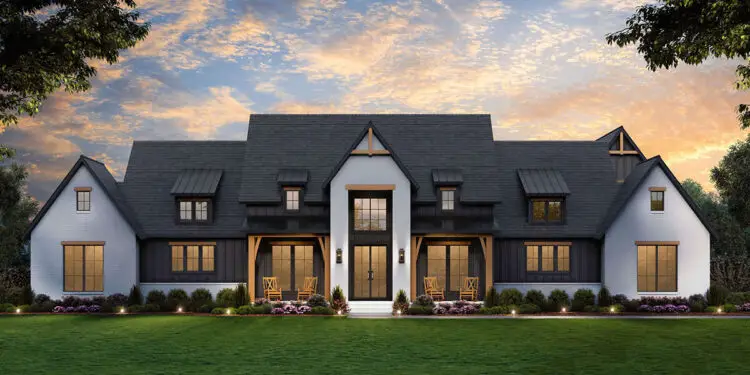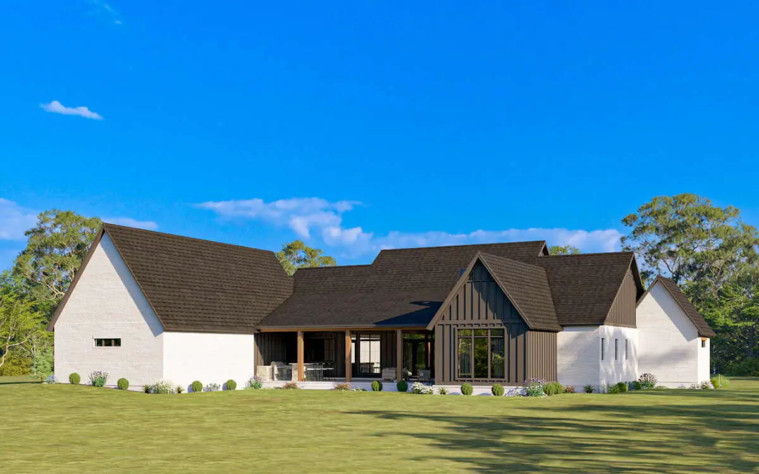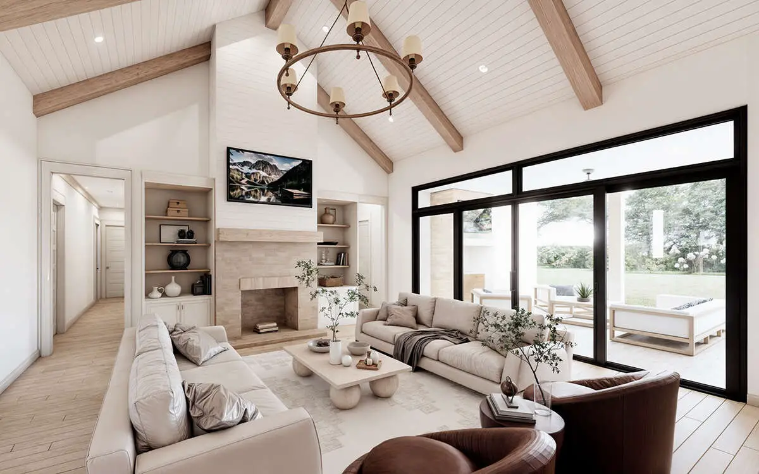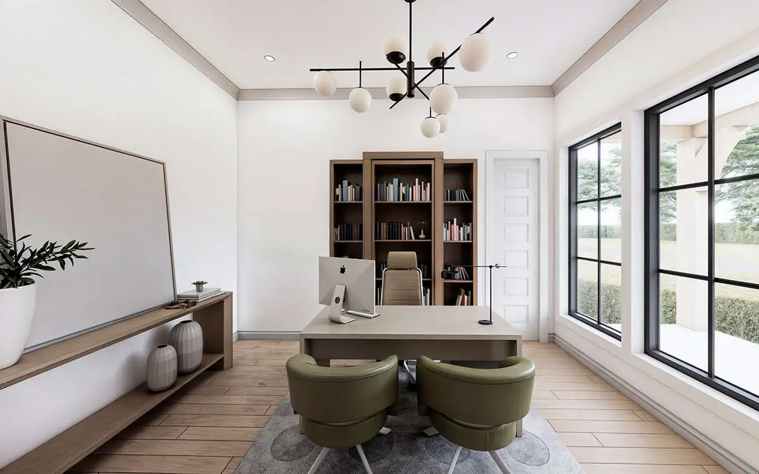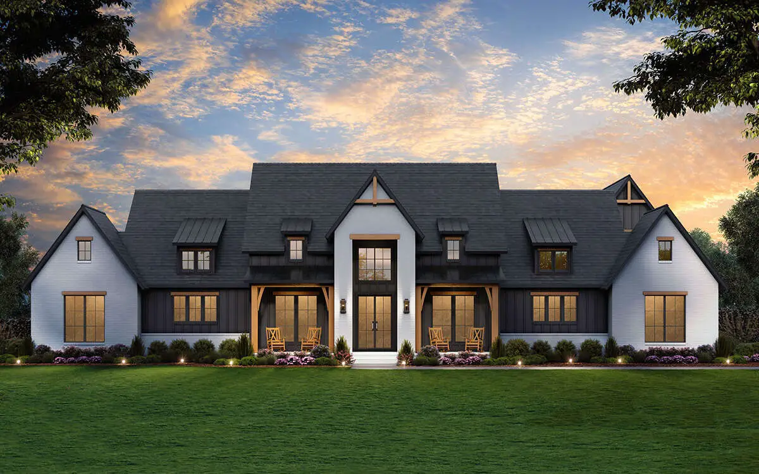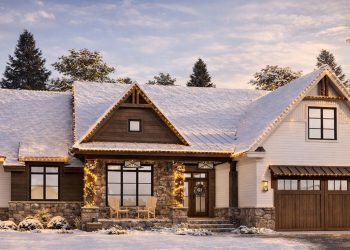This modern farmhouse blends timeless country style with luxurious modern amenities. With nearly 3,900 square feet of heated space, four bedrooms, an open-concept great room, and an expansive outdoor living area complete with a kitchen and fireplace, this plan is designed for both everyday comfort and unforgettable gatherings.
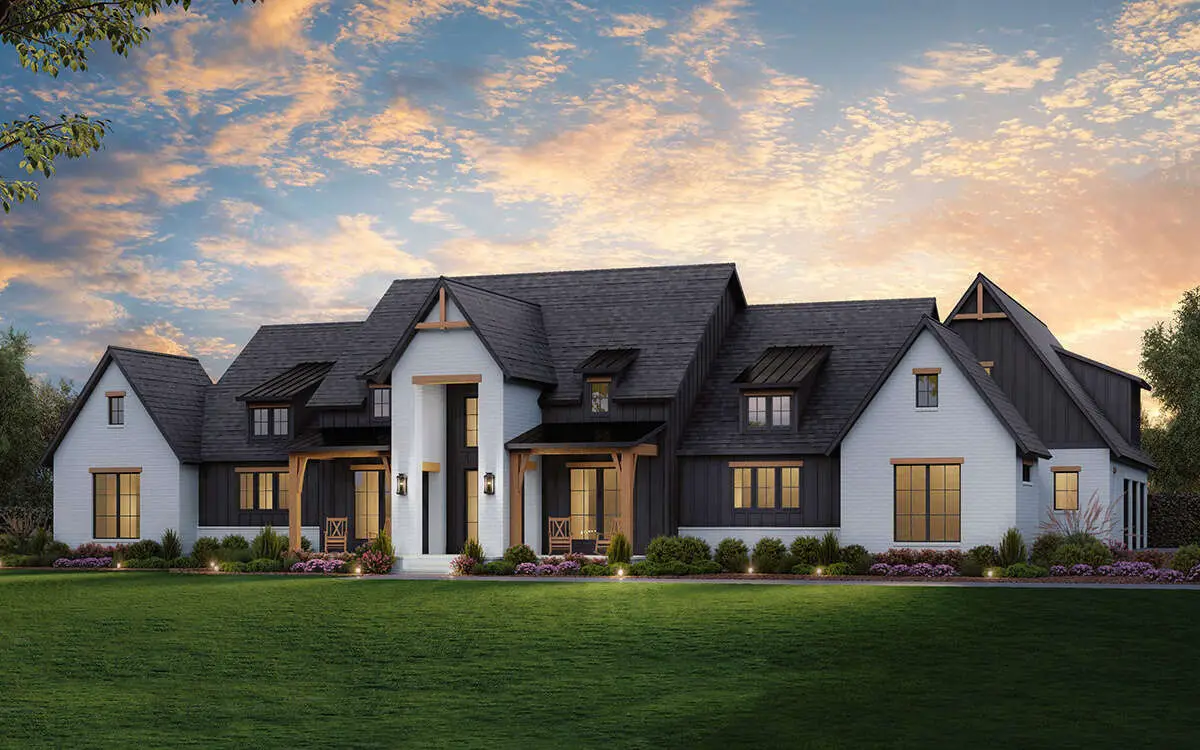
Quick Specs at a Glance
- Total heated area: 3,877 sq ft
- Bedrooms: 4
- Bathrooms: 4.5
- Stories: 2 levels (main + upper)
- Garage: 3-car, side-entry
- Bonus room: optional finished space above garage
- Outdoor living: covered rear porch with full outdoor kitchen and fireplace
- Footprint: approx. 79′ wide × 87′ deep
- Ceiling heights: ~10′ main level, ~9′ upper level, great room vaulted
Curb Appeal
The exterior features classic farmhouse details like gables, board-and-batten siding, and a wide front porch. Paired with large windows and clean lines, the façade feels welcoming, modern, and timeless all at once.
Great Room & Main Living
The great room is the centerpiece, showcasing vaulted ceilings and a fireplace framed with built-ins. With open sightlines to the kitchen and dining area, the space feels expansive yet connected. Natural light flows in through tall windows, enhancing the airy feel.
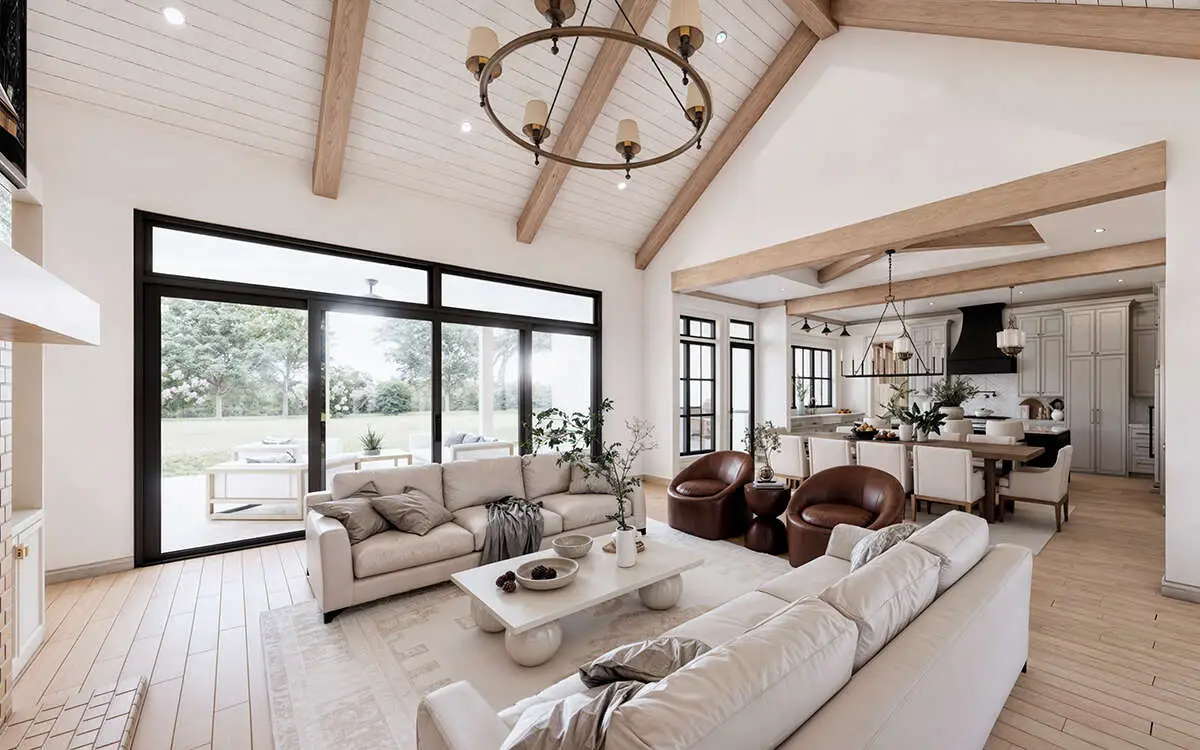
Kitchen & Dining
The kitchen boasts a large center island, abundant counter space, and a walk-in pantry. A dining area sits nearby, opening directly to the rear porch, so meals can move easily outdoors. It’s a layout made for hosting friends and family without missing a moment.
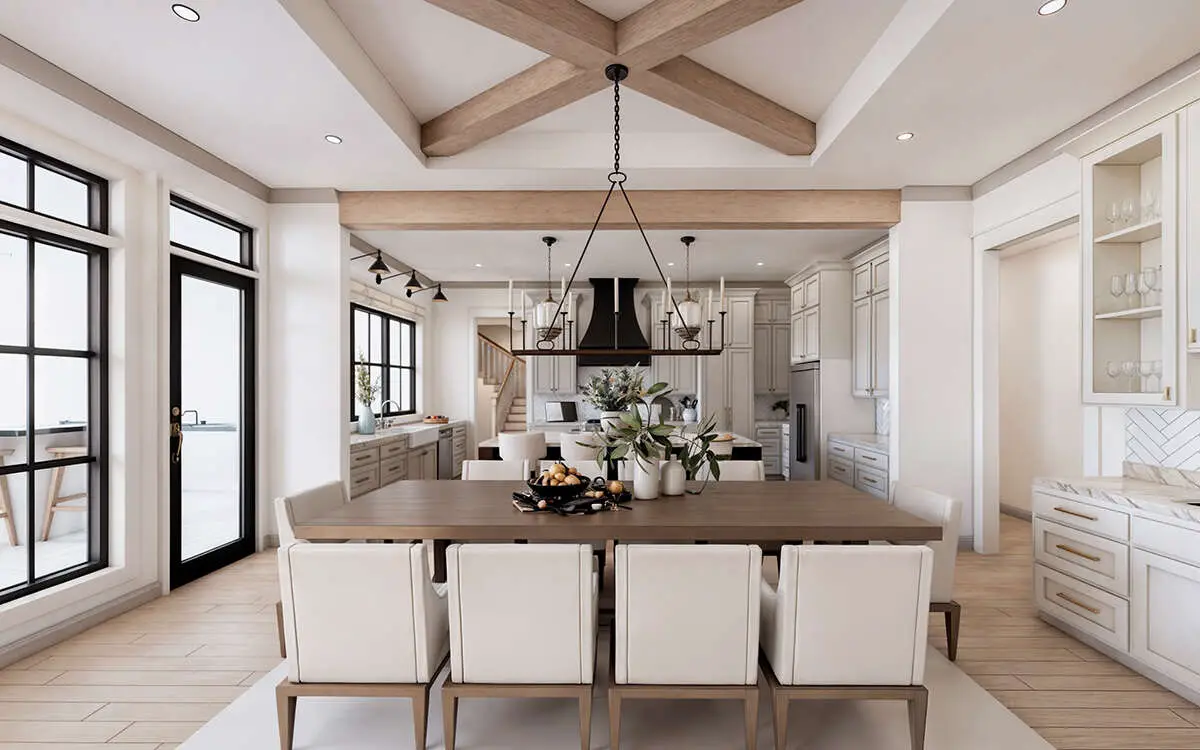
Primary Suite
The main-level primary suite is luxurious and private. It includes a spacious bedroom with porch access, a spa-inspired bath with soaking tub and walk-in shower, and dual walk-in closets. The layout ensures quiet retreat while remaining connected to the heart of the home.
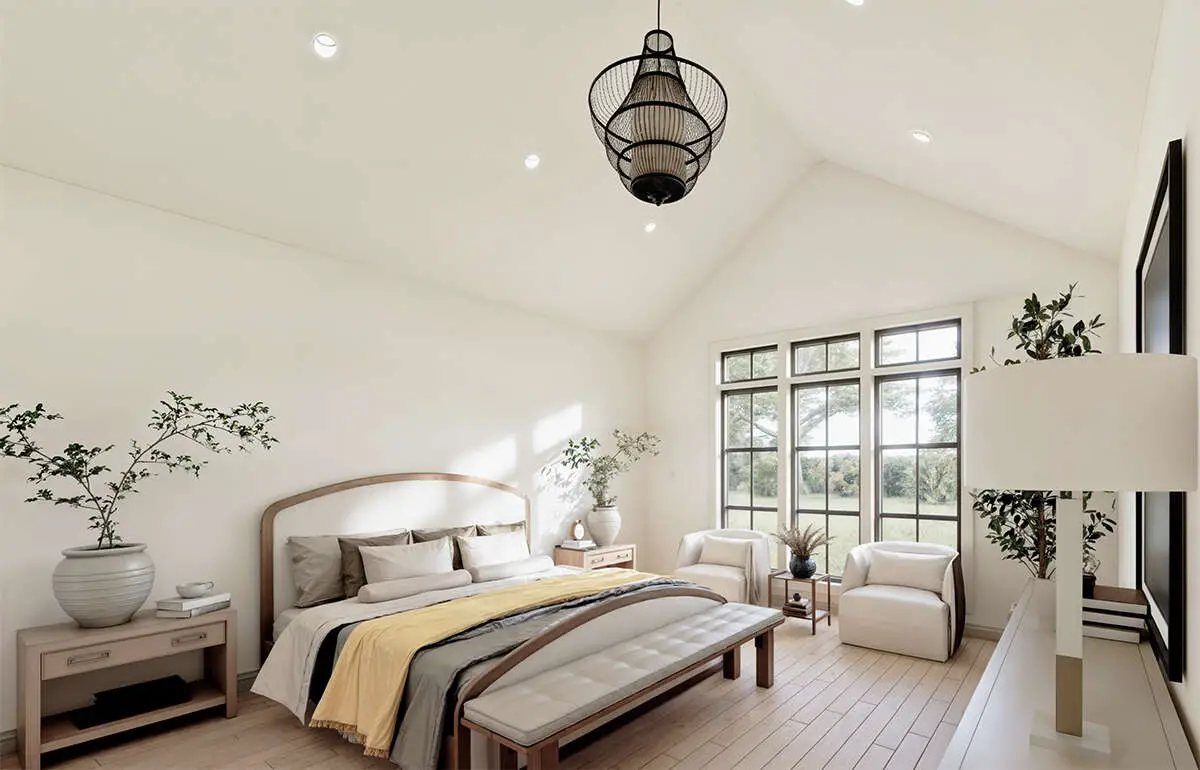
Secondary Bedrooms
Three additional bedrooms, each with their own bath access, provide comfort and privacy for family or guests. Placement across both levels ensures flexibility for multi-generational living or visiting friends.
Outdoor Living with Kitchen & Fireplace
The covered porch out back acts as a second living room. The built-in outdoor kitchen makes barbecues and alfresco dining easy, while the fireplace extends porch season well into cooler evenings. With generous space for lounging and dining, it’s a true highlight of the design.
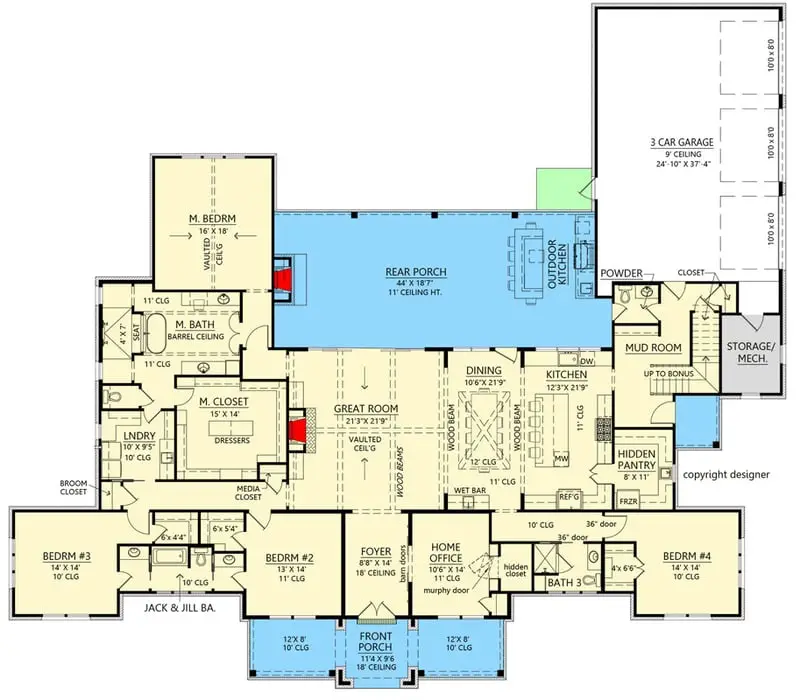
Bonus Room & Flex Space
Above the garage sits an optional bonus room. This flexible area is perfect as a media room, playroom, guest suite, or even a home gym. It gives the plan extra adaptability as your lifestyle changes.
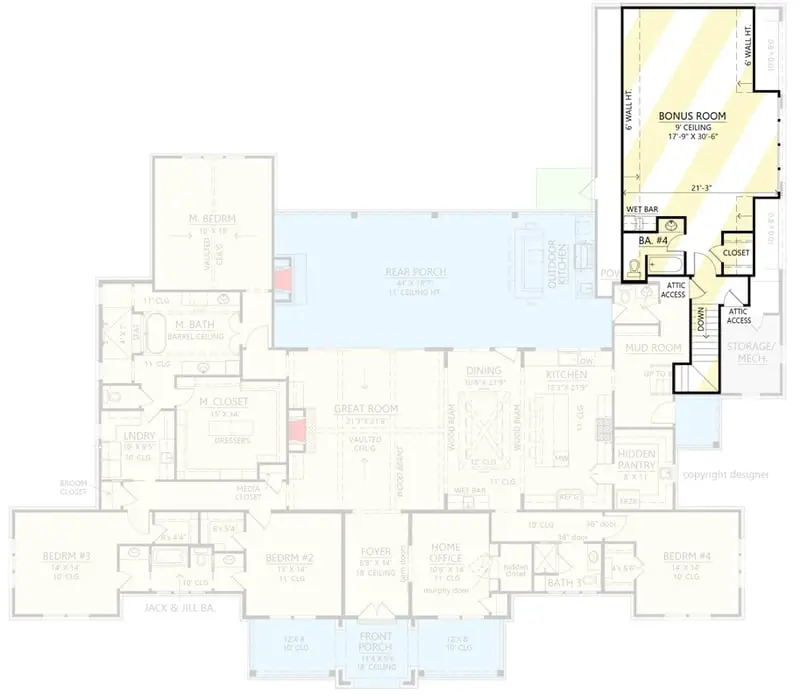
Garage & Storage
The side-entry three-car garage provides ample space for vehicles, tools, and storage. A mudroom entry keeps daily clutter from spilling into the main living areas. Built-ins and closets throughout the plan ensure everything has a place.
Estimated Building Cost (USD)
Based on national averages, this farmhouse is expected to cost between $160 and $240 per sq ft depending on finishes and location. For 3,877 sq ft, the total build is approximately $620,320 to $930,480. Completing the bonus room or upgrading the outdoor kitchen would add to the final total.
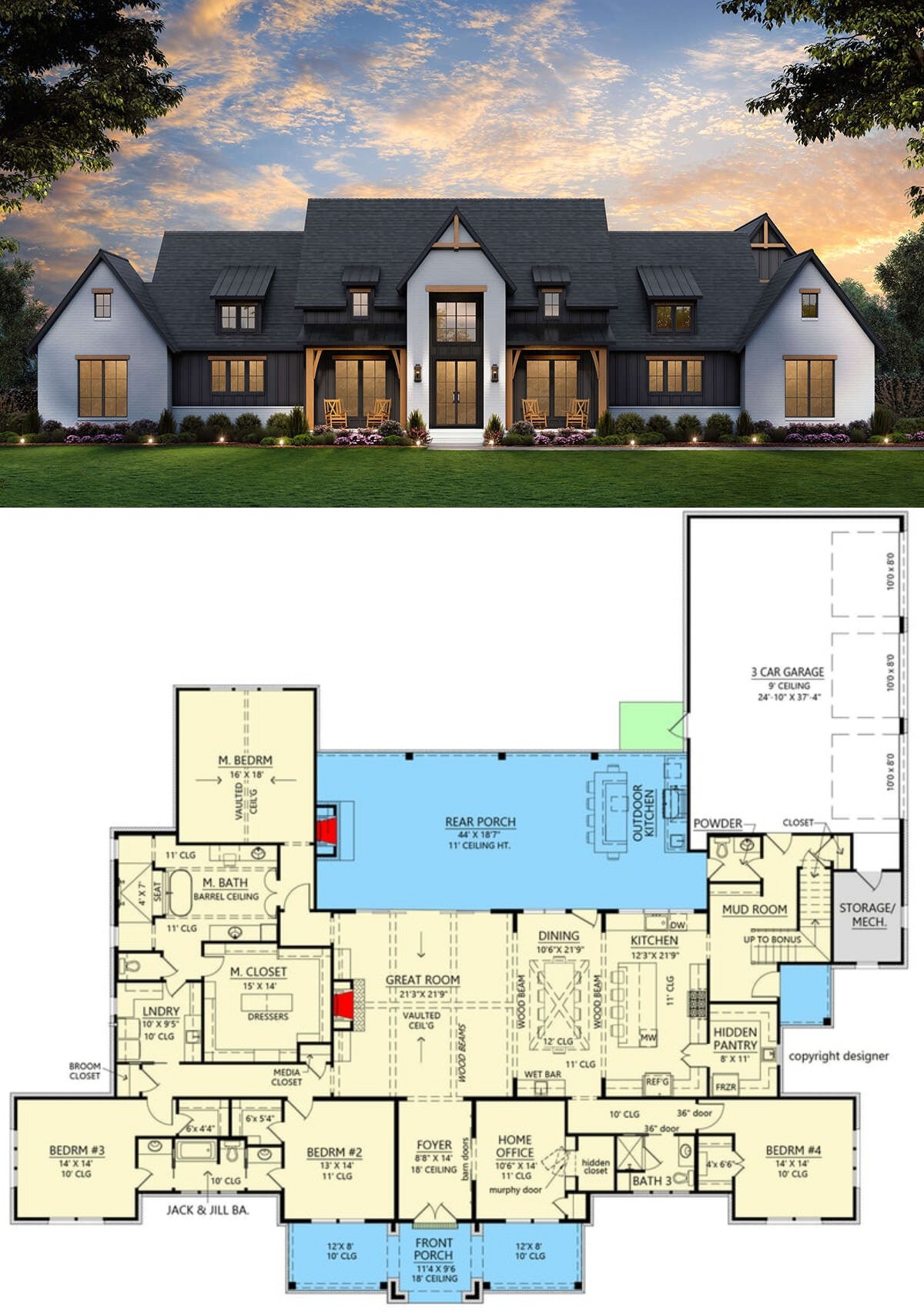
Conclusion
This 4-bed modern farmhouse captures the best of both worlds—warm country style and upscale modern living. With spacious bedrooms, open living areas, and an outdoor porch equipped with its own kitchen and fireplace, it’s a design that encourages gathering, comfort, and a lifetime of memories.
