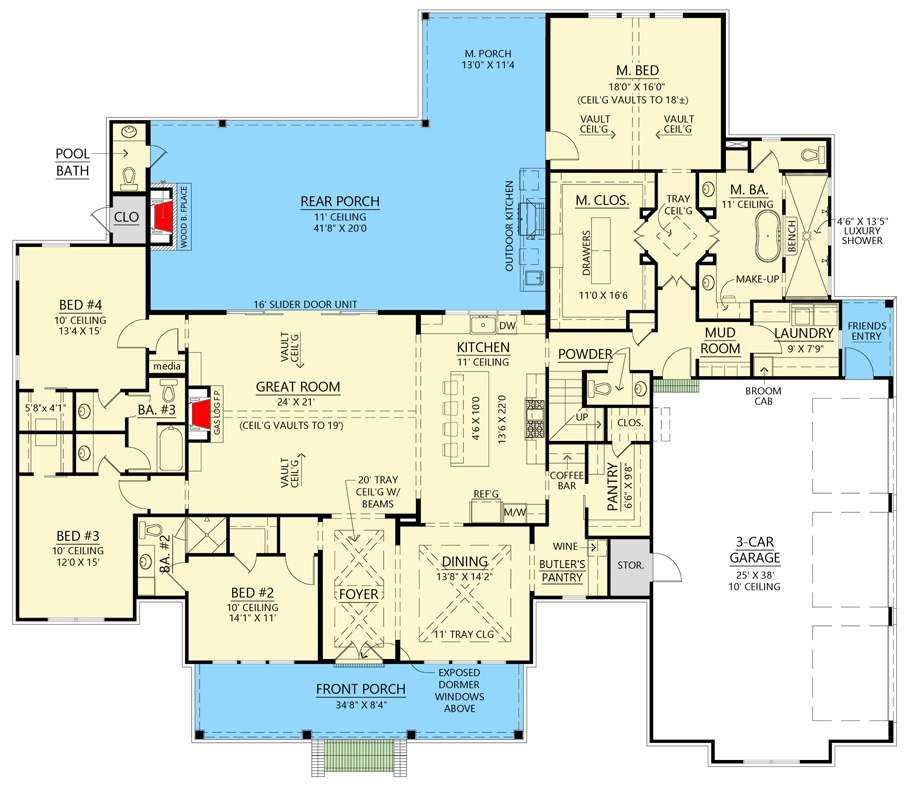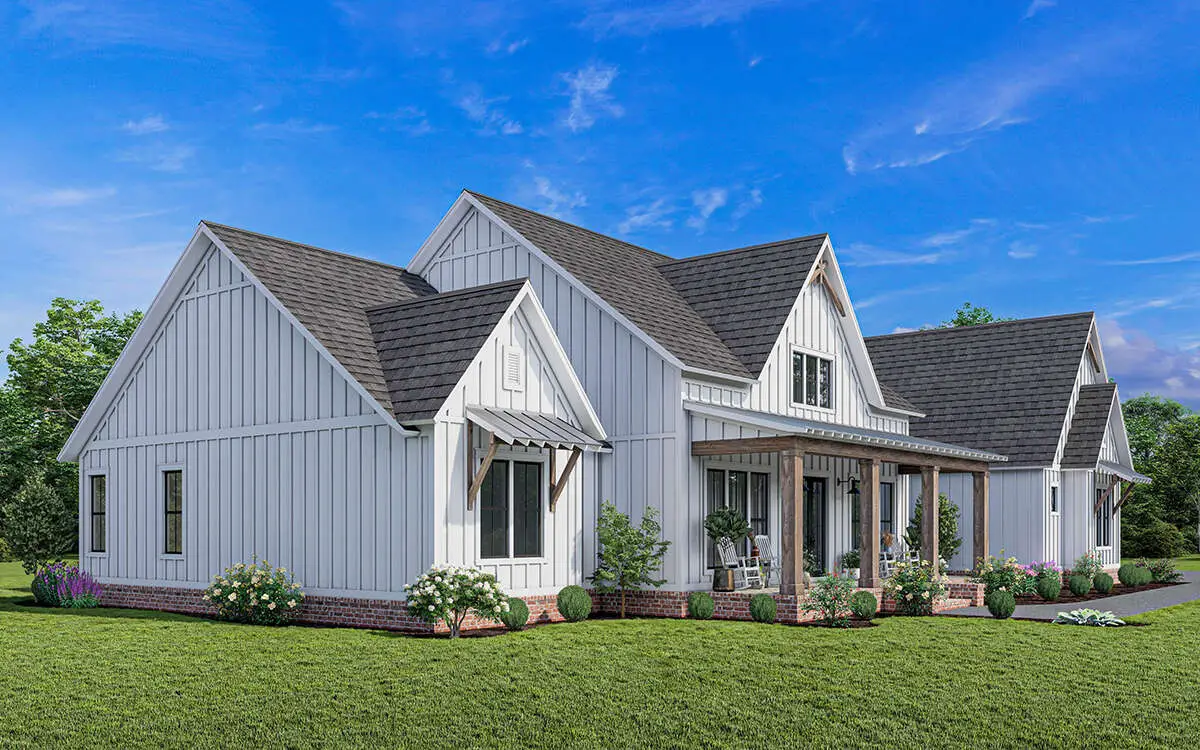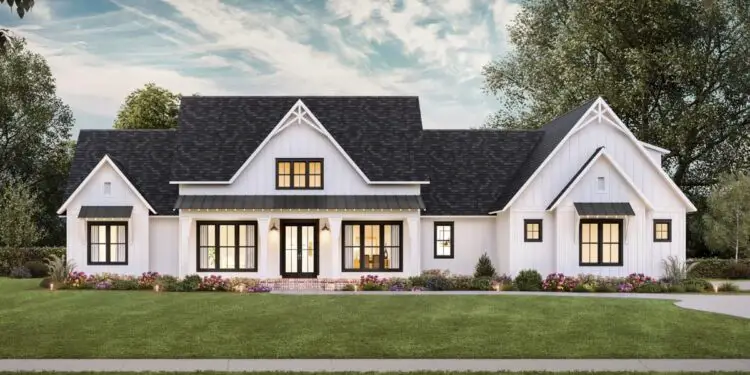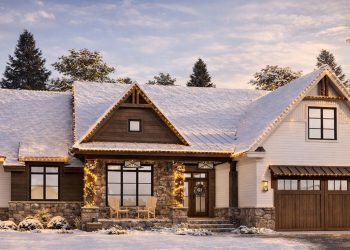This modern farmhouse balances everyday comfort with timeless curb appeal. At 3,300 square feet, it offers four bedrooms, 3.5 baths, a split-bedroom layout for privacy, and an expansive three-car garage.

With a covered porch out back and an optional bonus room above, this home is perfect for growing families or anyone who enjoys space with style.
Quick Specs at a Glance
- Total heated area: ~3,300 sq ft
- Bedrooms: 4
- Bathrooms: 3.5
- Stories: 1 level with optional bonus above garage
- Garage: 3-car, side-entry
- Bonus room: ~400–500 sq ft expansion above garage
- Outdoor living: covered rear porch with fireplace option
- Ceiling heights: ~10′ throughout, vaulted great room
- Footprint: approx. 85′ wide × 72′ deep
Exterior Style
The home’s exterior shows off classic board-and-batten siding, clean rooflines, and large gables. A wide front porch and side-entry garage keep the front elevation symmetrical and welcoming. The farmhouse aesthetic blends easily with both suburban and rural lots.

Open Great Room
Inside, the great room is vaulted and filled with natural light from tall windows. A fireplace anchors the space, while built-in shelving and open sightlines to the kitchen make it the central hub of the home. This is where gatherings naturally come together.

Kitchen & Dining
The kitchen features a large central island, abundant cabinetry, and a spacious walk-in pantry. With a dedicated dining area nearby, meals can move effortlessly from prep to table. Sliding doors extend dining outdoors onto the rear porch for alfresco evenings.

Primary Suite
The split-bedroom layout places the primary suite on one side of the home for peace and privacy. The suite includes a vaulted bedroom ceiling, spa-like bath with soaking tub and walk-in shower, dual vanities, and a generous walk-in closet with direct laundry access.

Secondary Bedrooms
Three additional bedrooms are positioned on the opposite side of the home. Two share a Jack-and-Jill bath, while the third has its own private bath—perfect for guests or an in-law suite. This thoughtful setup ensures convenience and privacy for all.

Bonus Room Expansion
Above the three-car garage sits an optional bonus room. With roughly 400 to 500 square feet of flexible space, it can function as a media room, guest suite, or hobby space. This area can be finished immediately or reserved for future expansion.

Outdoor Living
The covered rear porch stretches across the back, offering space for both lounging and dining. An optional outdoor fireplace makes it usable year-round, creating a true second living room that connects seamlessly to the interior.

Garage & Storage
The three-car side-entry garage not only accommodates vehicles but also leaves room for storage, tools, or even a small workshop. Inside, a mudroom with built-in lockers keeps clutter contained, while walk-in closets and pantry space ensure every item has its place.


Estimated Building Cost (USD)
Construction costs vary by region and specification. On average, homes of this size and quality range between $160 and $240 per sq ft. That places the total estimated build between $528,000 and $792,000. Adding the bonus space would increase costs proportionally depending on finishes.

Conclusion
This 3,300 sq ft split-bedroom modern farmhouse combines thoughtful design with everyday functionality. With four bedrooms, a vaulted great room, an optional bonus suite, and expansive outdoor living, it’s a home that feels welcoming, practical, and timeless—perfect for families who want room to grow without sacrificing style.





















