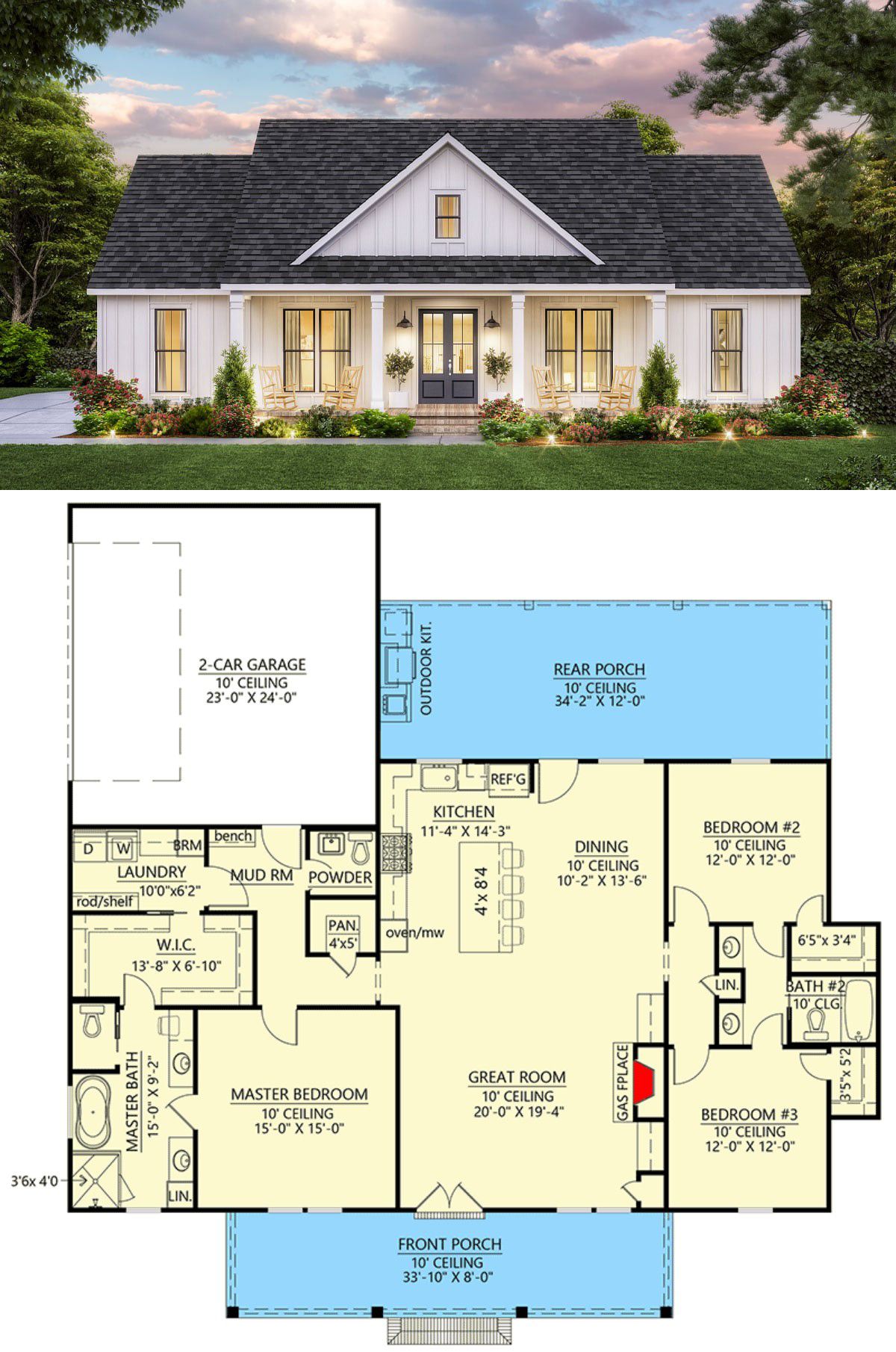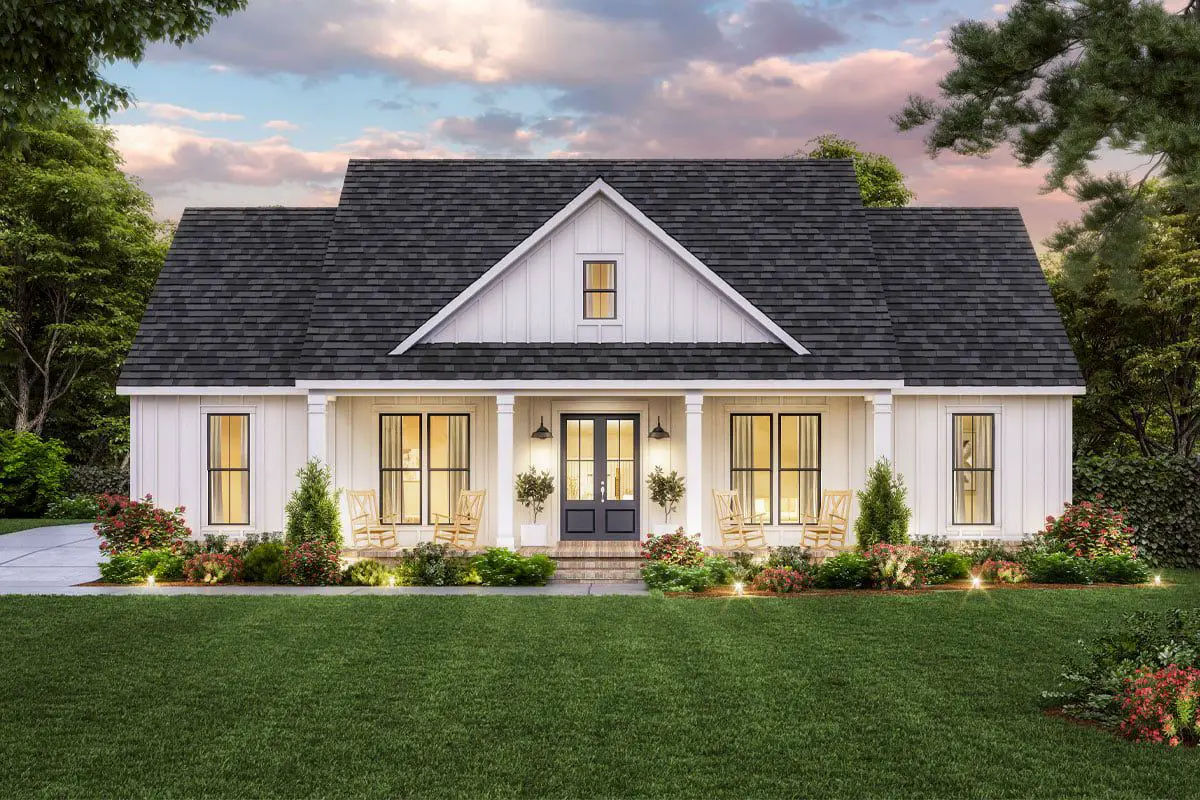This charming single-story modern farmhouse (about 1,924 sq ft) brings symmetry to life—with a centered façade and clean, balanced lines. You’ll find 3 bedrooms, 2.5 bathrooms, and options for a 2- or 3-car side-entry garage, making it equally stylish and functional. 0
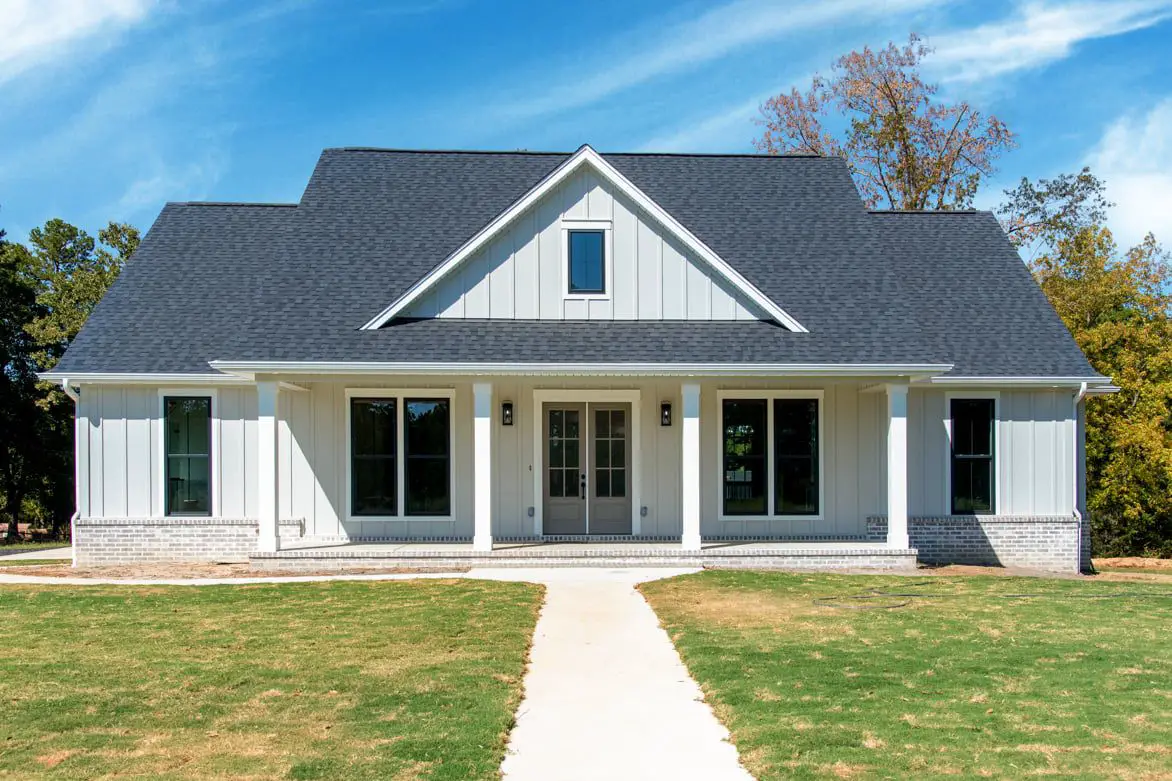
Why the Exterior Feels Just Right
The design radiates architectural calm. A pair of entry doors sits centered under a pitched gable (which even includes an attic window for light). Matching window pairs flank either side, giving the front a quietly balanced, intentional look. 1
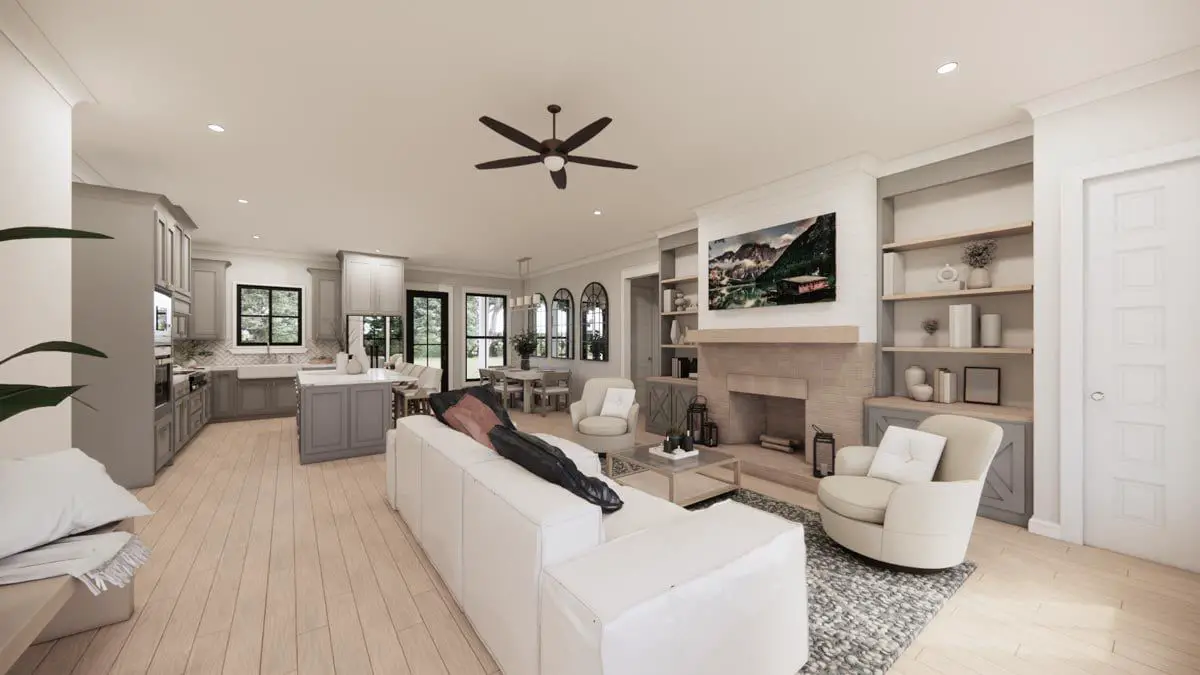
Open Flow That Charms & Welcomes
Inside, the open floor plan invites your gaze straight from the front door to the rear—nothing blocks the view. It’s perfect for entertaining and makes everyday living that much easier. 2
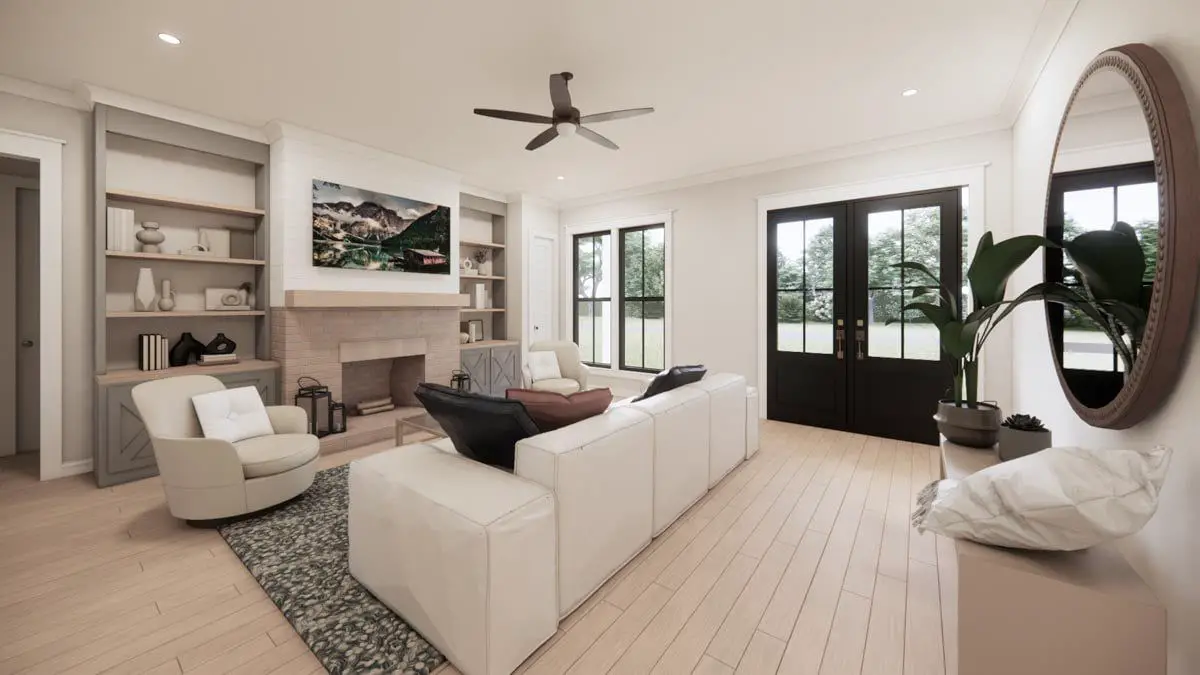
Kitchen That Works and Welcomes
A substantial island (~4′ × 8’4″) comfortably seats four—ideal for meals or perching for conversation. Just steps away, the walk-in pantry wraps on three sides with generous shelving—making storage a breeze. 3
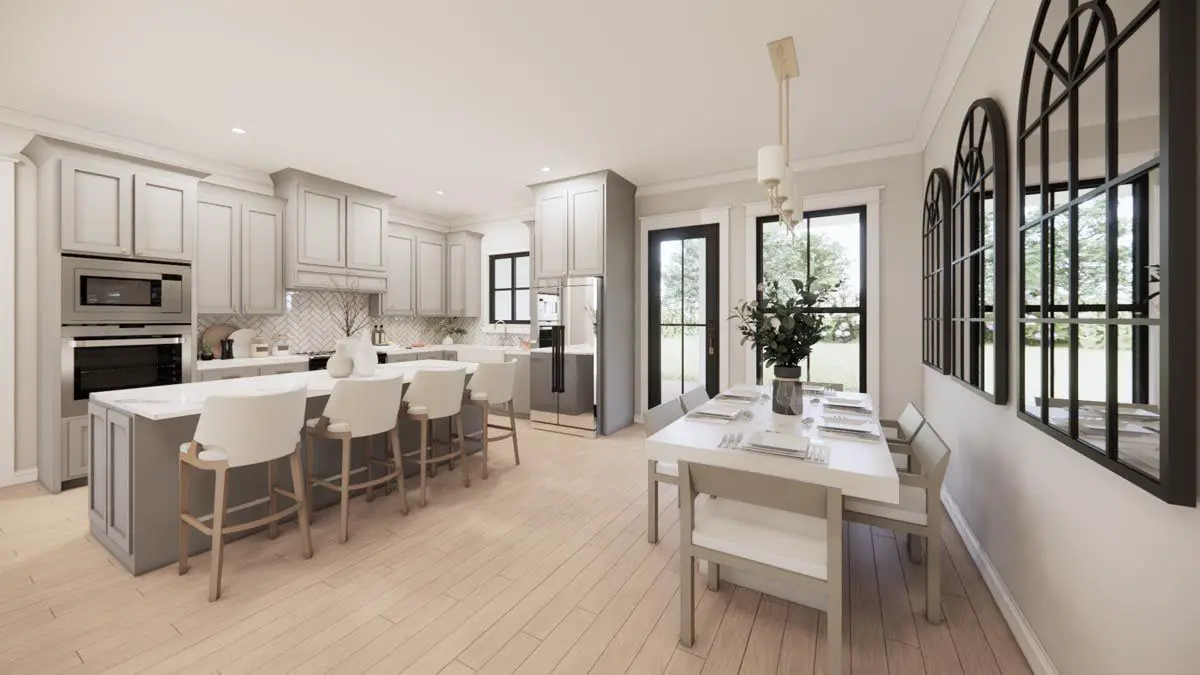
Indoor-Outfit Outdoor Space
The rear porch stretches a generous 12 feet deep and includes a built-in summer kitchen—great for turning outdoor gatherings into full-on living. 4
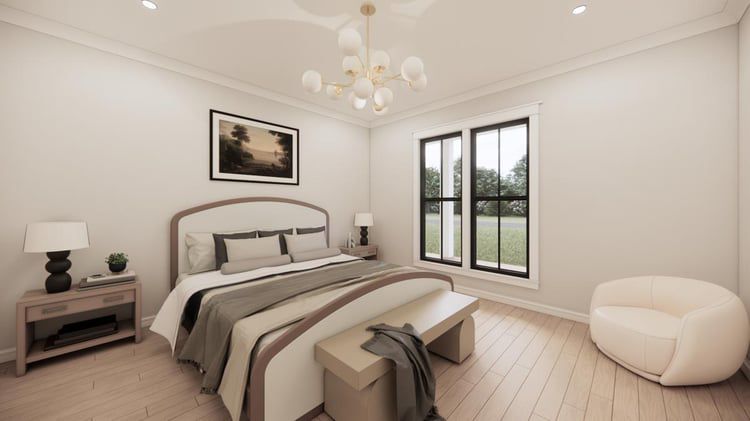
Master Retreat, Just On the Left
On one side of the home, the primary suite features a roomy walk-in closet, dual vanities, and both a shower and bathtub. Even better: it opens directly into the laundry room, adding a smart, practical touch. 5
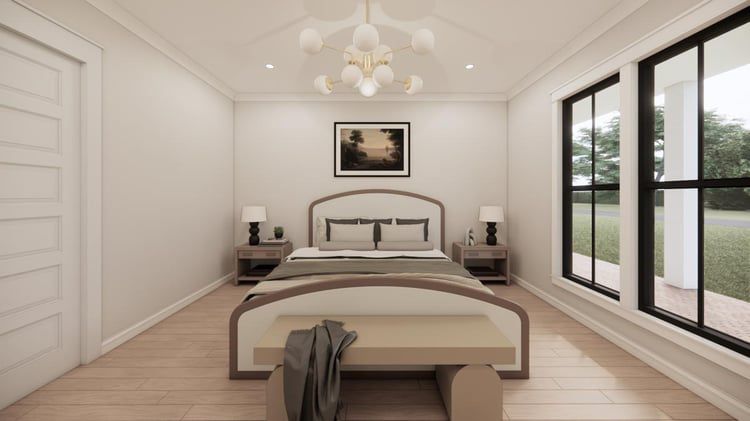
Kids or Guests? Thoughtful Layout Ensures Peace
On the other side, two bedrooms share a Jack-and-Jill bathroom. Each bedroom has its own walk-in closet, offering both convenience and privacy. 6

Specs at a Glance
| Feature | Detail |
|---|---|
| Heated Living Area | ~1,924 sq ft (single level) |
| Bedrooms | 3 |
| Bathrooms | 2 full + 1 half |
| Garage | Attached, 2–3 car side entry |
| Ceiling Height | 10′ |
| Roof Pitch | 9:12 |
| Porch Depth | ~12′ with summer kitchen |
| Exterior Walls | 2×4 (2×6 optional) |
7
Why It Works
- Striking curb appeal thanks to symmetry and clean lines.
- Open sightlines create an effortless flow throughout the interior.
- Kitchen designed for both practicality and gathering.
- Smart master suite layout with direct laundry access.
- Outdoor porch makes al fresco living feel integrated and inviting.
Estimated U.S. Build Cost
Modern farmhouse homes of this quality typically cost between $170–$245 per sq ft to build in the U.S. That places your estimated construction cost between **$327K–$471K USD**, depending on finish level and location. (Land, site prep, and permits not included.)


