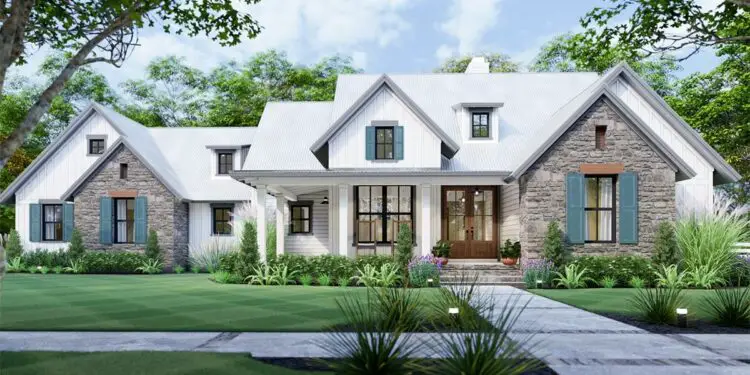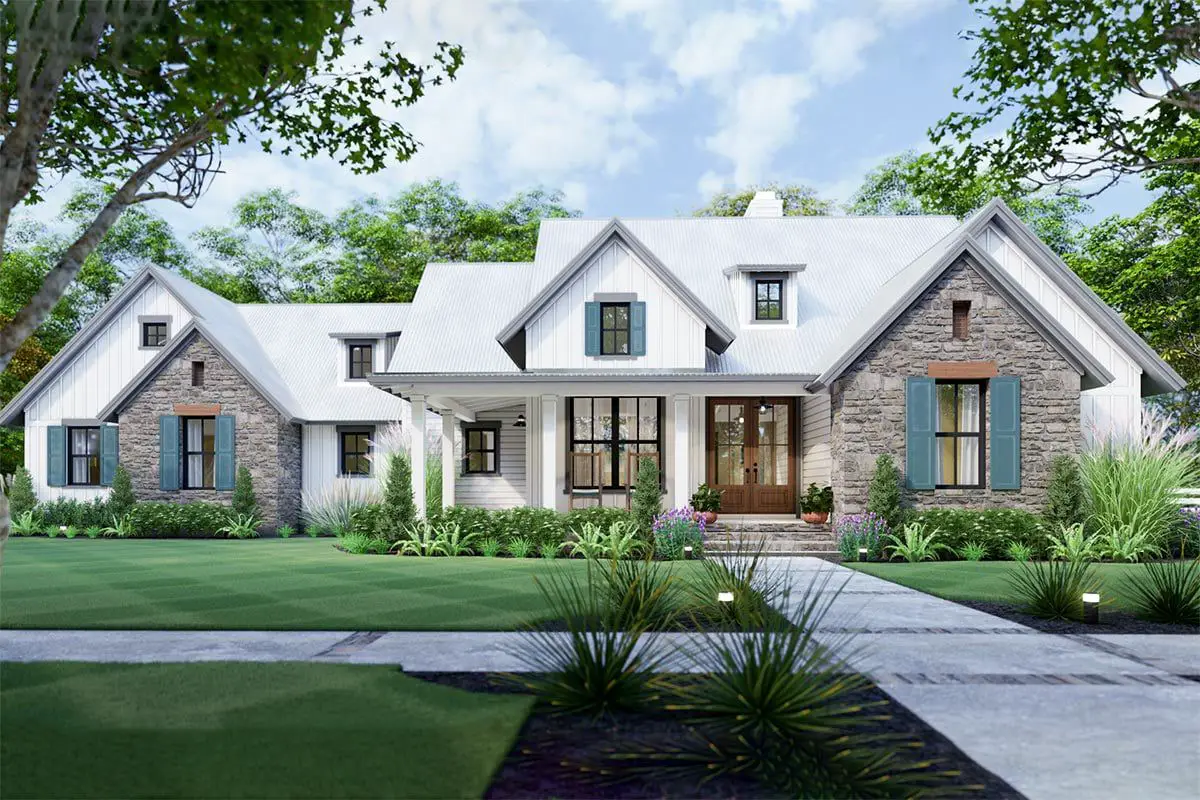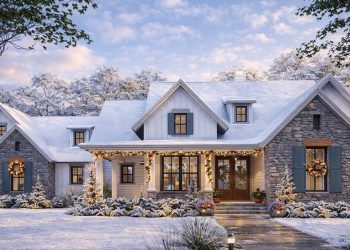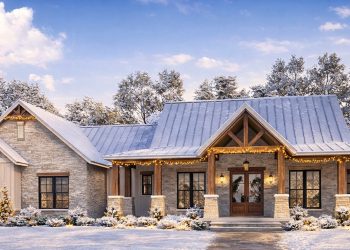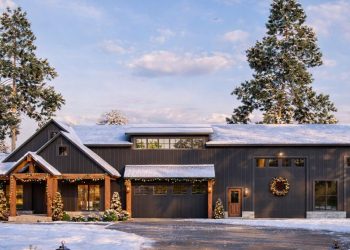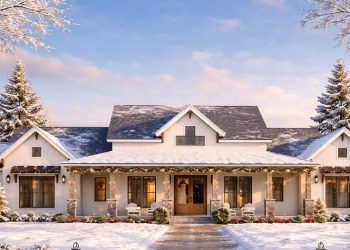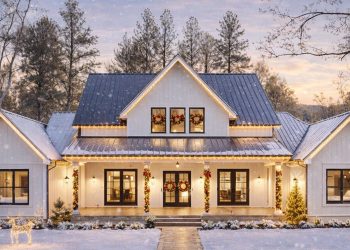This charming New American farmhouse spans approximately 1,988 sq ft on one level, offering a flexible layout of 3–4 bedrooms and 2.5–3.5 baths. The standout is the inviting L-shaped front porch and a functional bonus room upstairs—perfectly blending curb appeal with future adaptability. 1
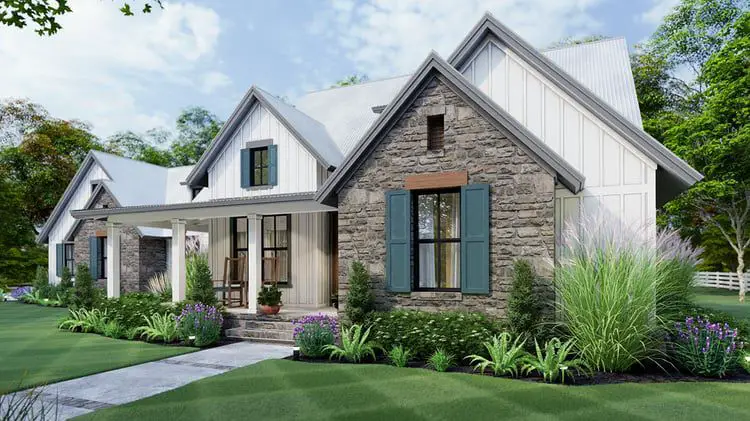
Warm Exterior and Welcoming Entry
Mixed materials on the exterior give just the right amount of farmhouse flair. The L-shaped porch wraps around the front, setting a cozy tone, while the side-entry garage keeps the facade clean and functional. 2
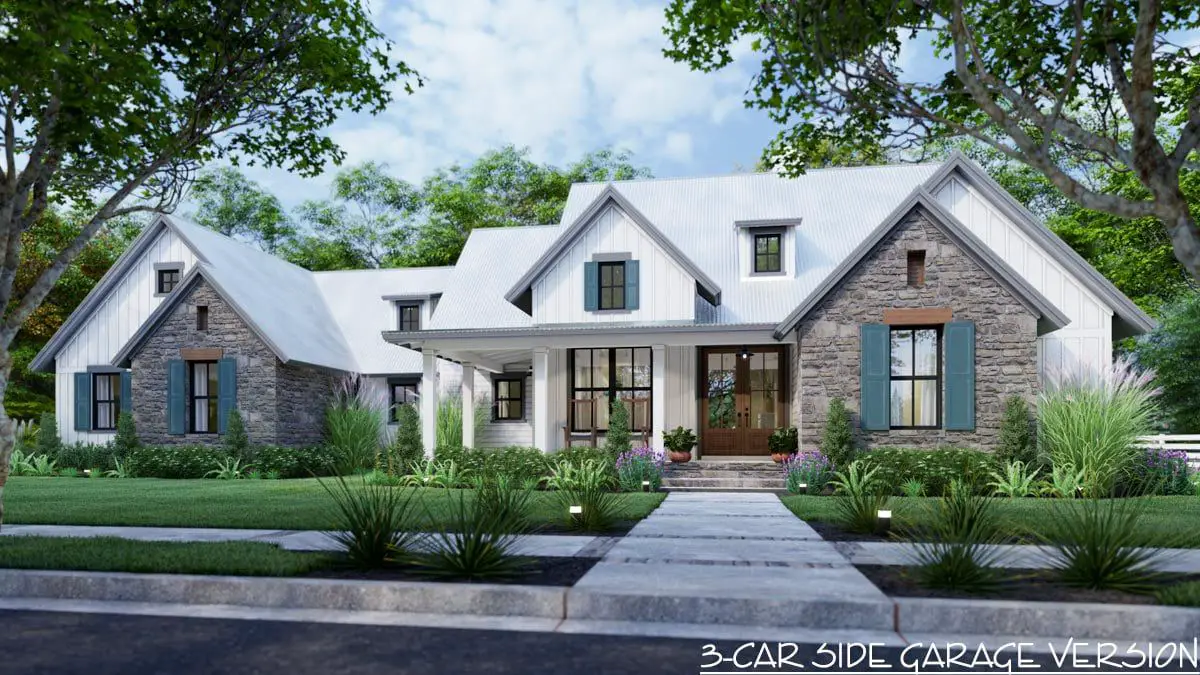
Breezy Open Layout & Sight Lines
Step through French doors from the foyer into a vaulted family room that draws your gaze straight through to the lanai outback. It feels like your home breathes with you from day one. 3
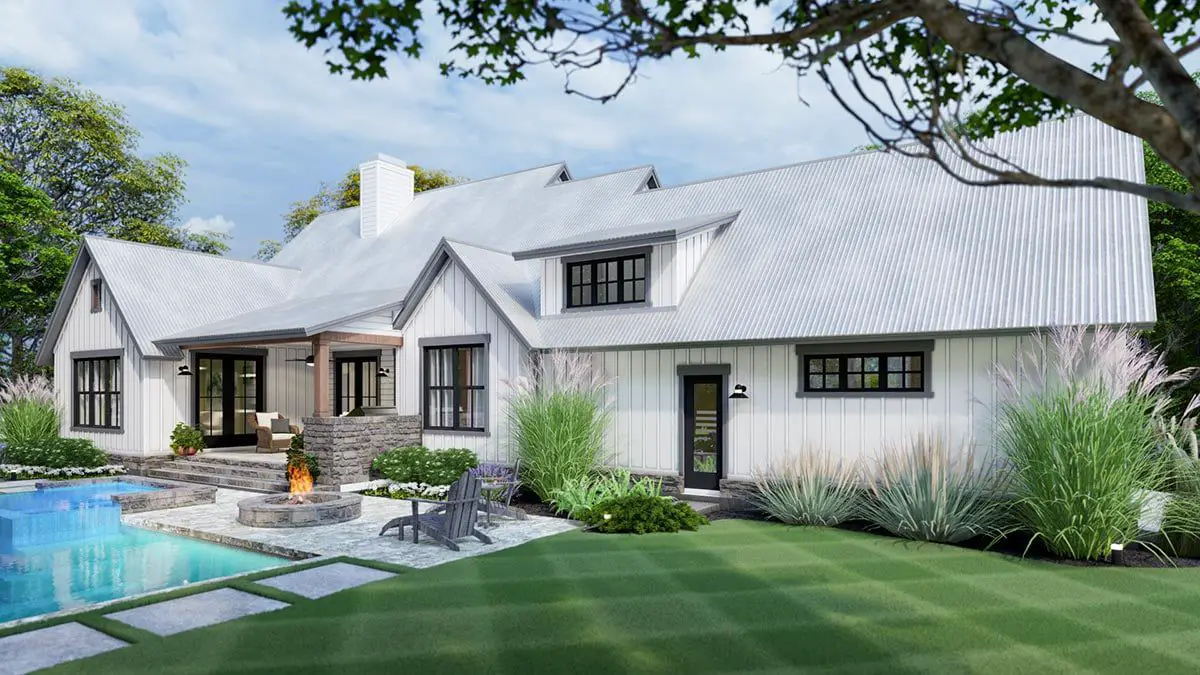
Kitchen Built for Living
The kitchen anchors life with a generous 4′ × 8′ island, walk-in pantry hidden behind a sliding barn door, and direct access from the garage through a mudroom—smooth everyday flow. 4
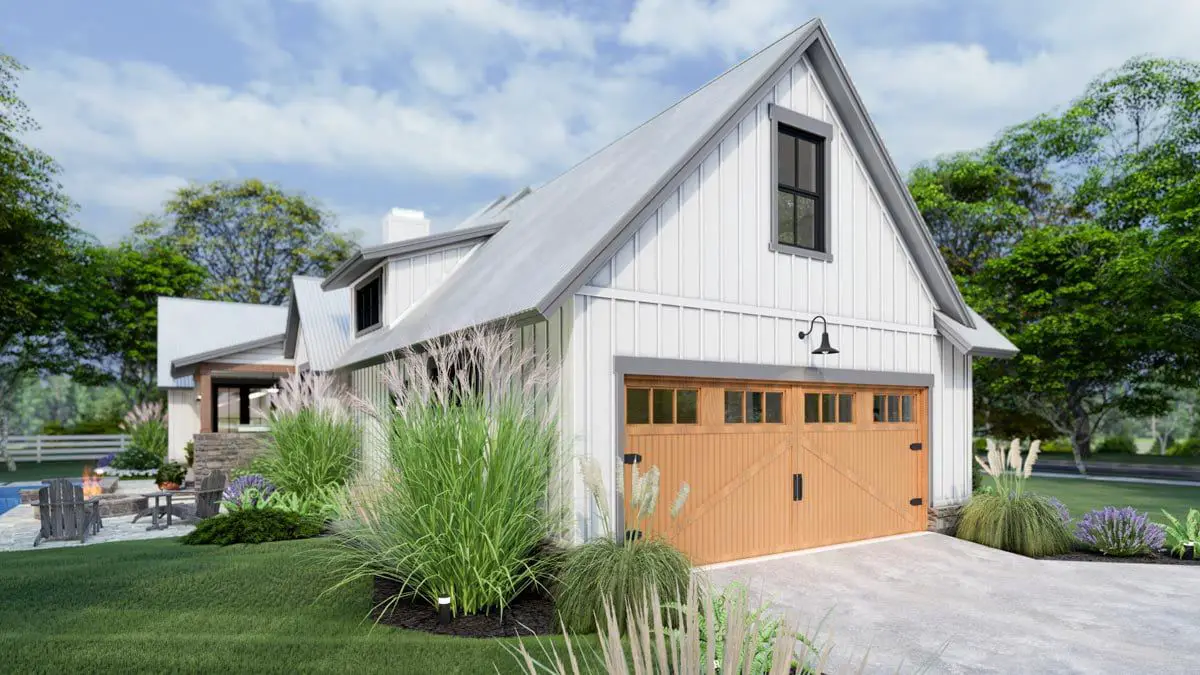
Master Suite with a View & Flow
Your master suite enjoys direct access to the lanai through French doors. Dual layouts available include a five-fixture bathroom and large walk-in closet—luxury and practicality aligned. 5
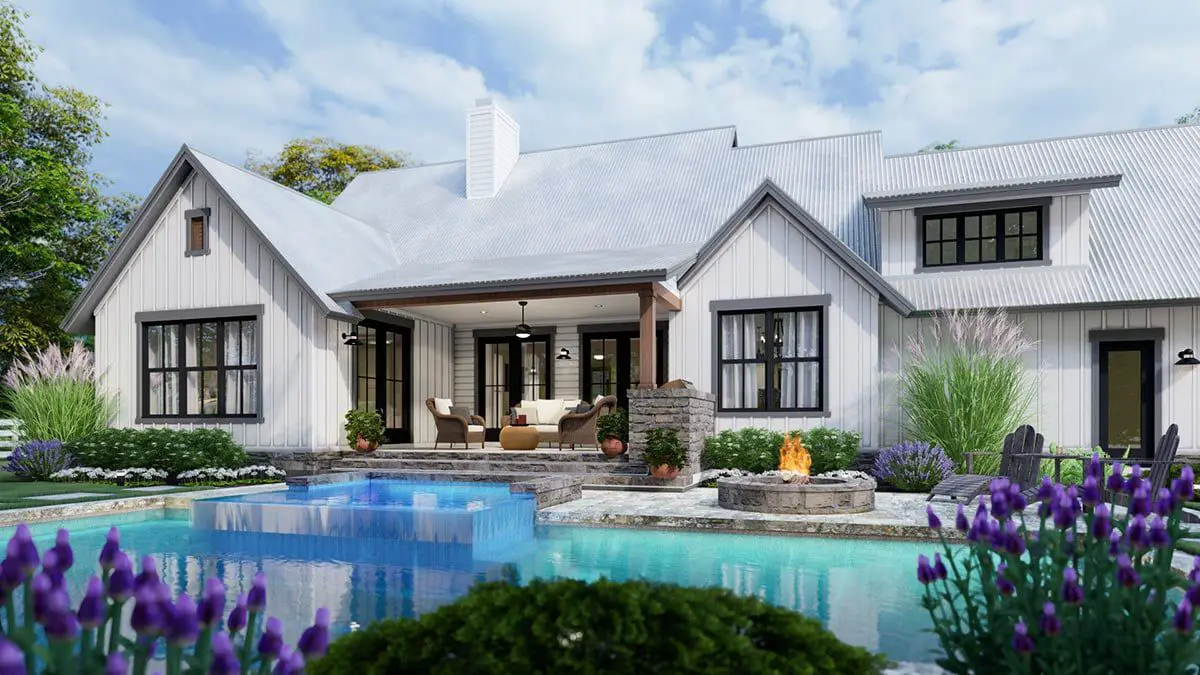
Bonus Room for the Win
Need more space? The upstairs bonus room adds ~421 sq ft—perfect for a playroom, home office, studio, or spare bedroom. With the 3-car garage version, that jumps to 523 sq ft. 6
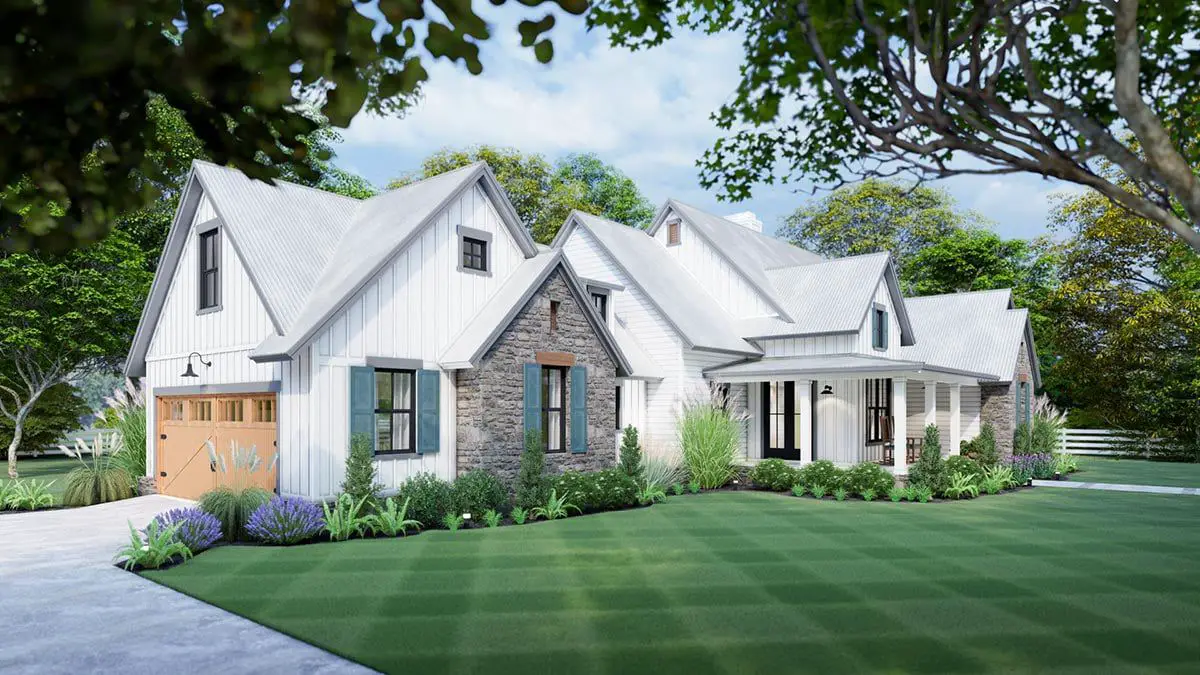
Quick Specs
- Total Heated Area: ~1,988 sq ft (main level)
- Bonus Room: ~421 sq ft (or ~523 sq ft with 3-car garage)
- Bedrooms: 3 standard, optional 4th
- Bathrooms: 2.5 standard, up to 3.5
- Stories: 1 with bonus loft
- Garage: Side-entry, 2-car (555 sq ft), optional 3-car
- Porch Area: Front L-porch (~226 sq ft); Lanai (~267 sq ft)
- Dimensions: ~80′ 3″ wide × ~56′ 3″ deep; Ridge height ~26′ 9″
7

Everyday Perks
- L-shaped porch invites slow mornings and porch-life charm.
- Smart layout keeps the flow tidy—from foyer to family room to outdoors.
- Bonus loft delivers flexibility without changing the home’s footprint.
- Kitchen-zone efficiency makes both cooking and corralting kids simple.
Estimated U.S. Build Cost (USD)
Modern farmhouse builds of this scale typically range from $170–$245 per sq ft. That places your estimated build at **$338K–$487K USD**, based on finish level and regional rates (land, permits, and site work not included).
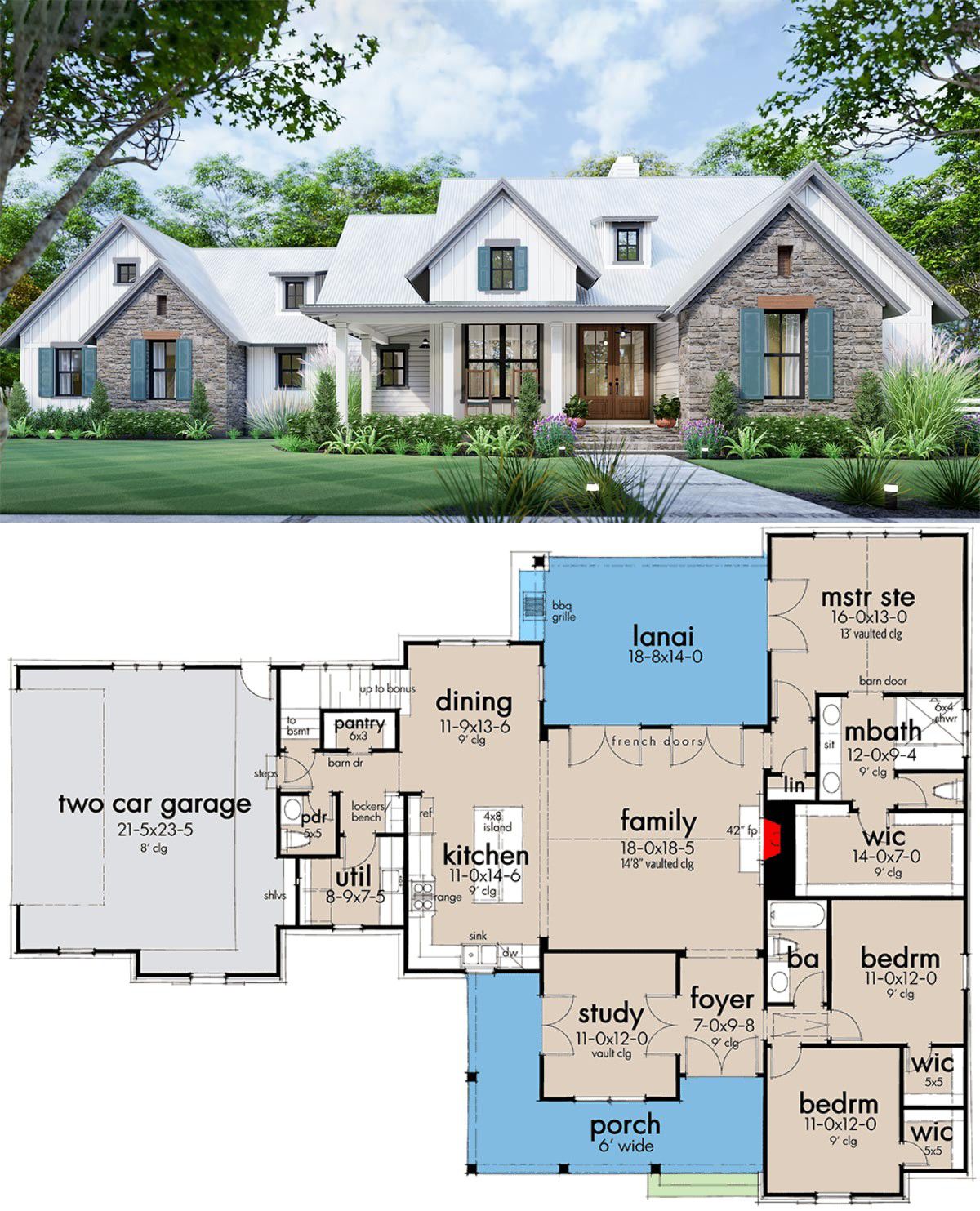
Why This Plan Hits the Sweet Spot
It feels instantly welcoming without sacrificing smart modern design. With porch life, vaulted interiors, clever kitchen flow, and room to grow—this plan is as charming as it is practical. It’s ideal for families, future plans, and those who love cozy with vision.

