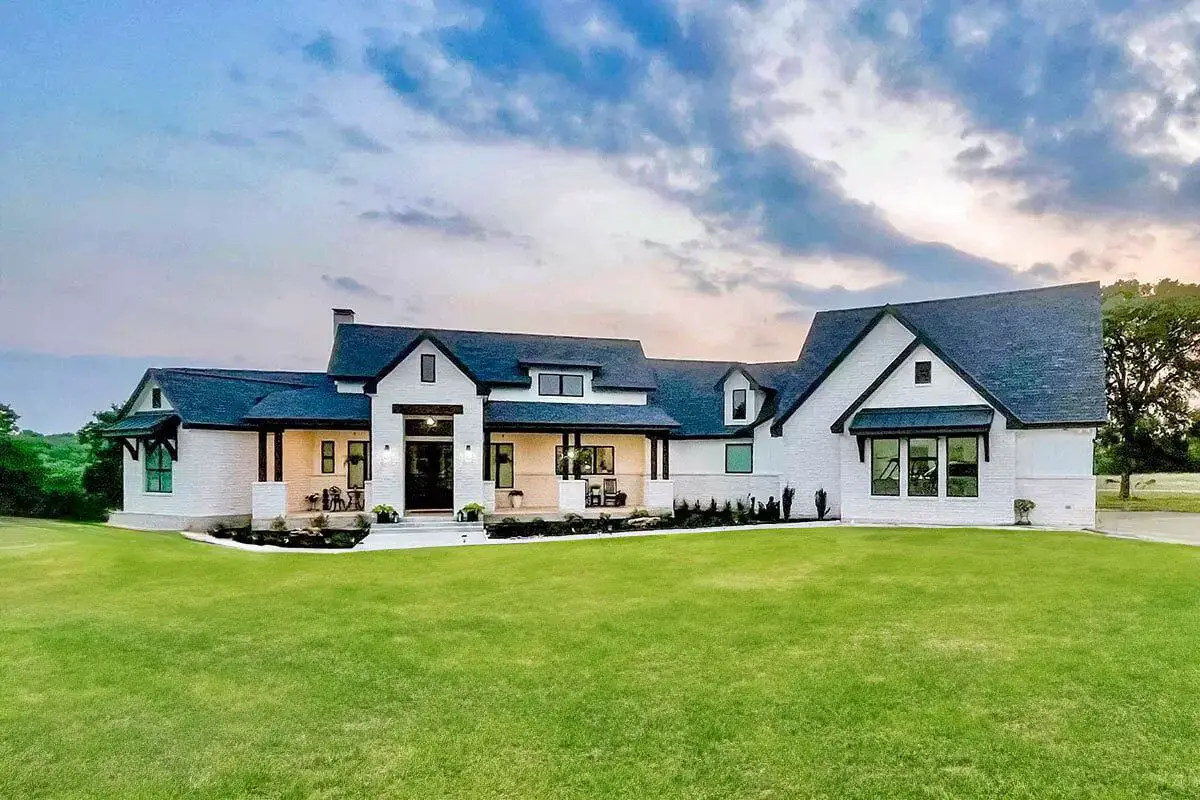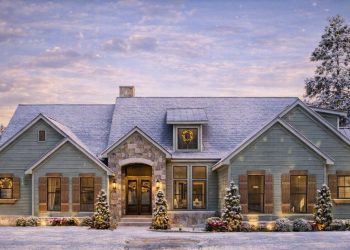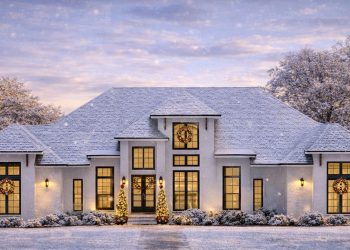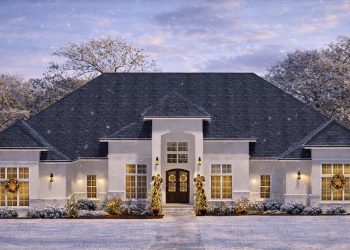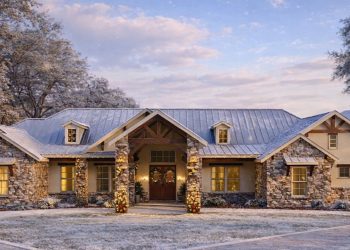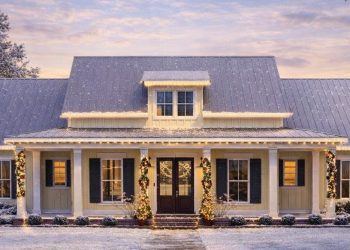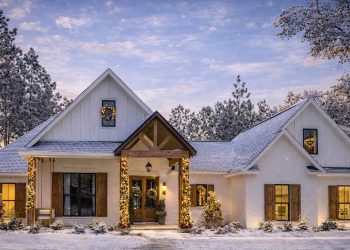This exclusive ranch-style design packs approximately 3,576 sq ft of thoughtfully arranged living space on one level, with the flexibility to expand.
It includes 4 bedrooms + a 397 sq ft bonus room (not counted in the main living area), and smart features like an angled garage, butler pantry, and a stunning cathedral-beamed great room.
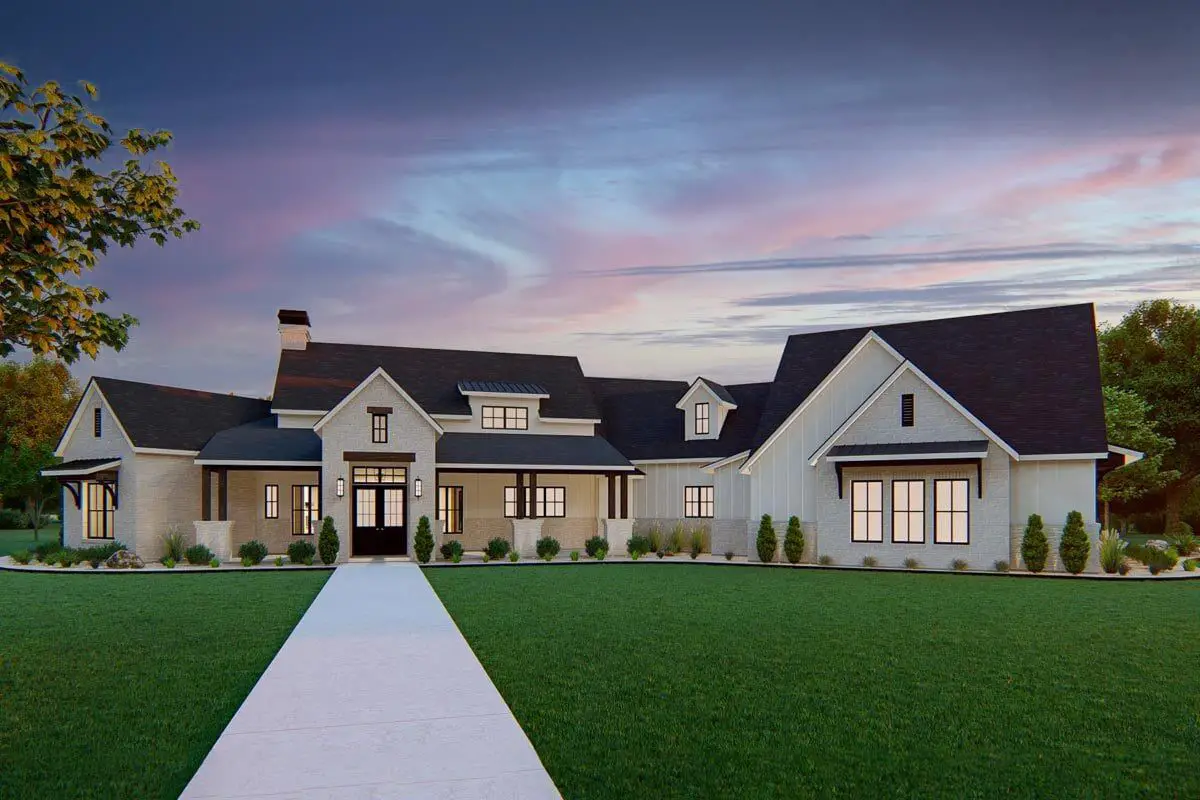
Angled Angles & Outdoor Integration
The angled two-car garage sets this home apart while providing covered access via a combined mud-laundry entrance. Slide through the butler pantry directly into your kitchen zone—efficient and sleek.
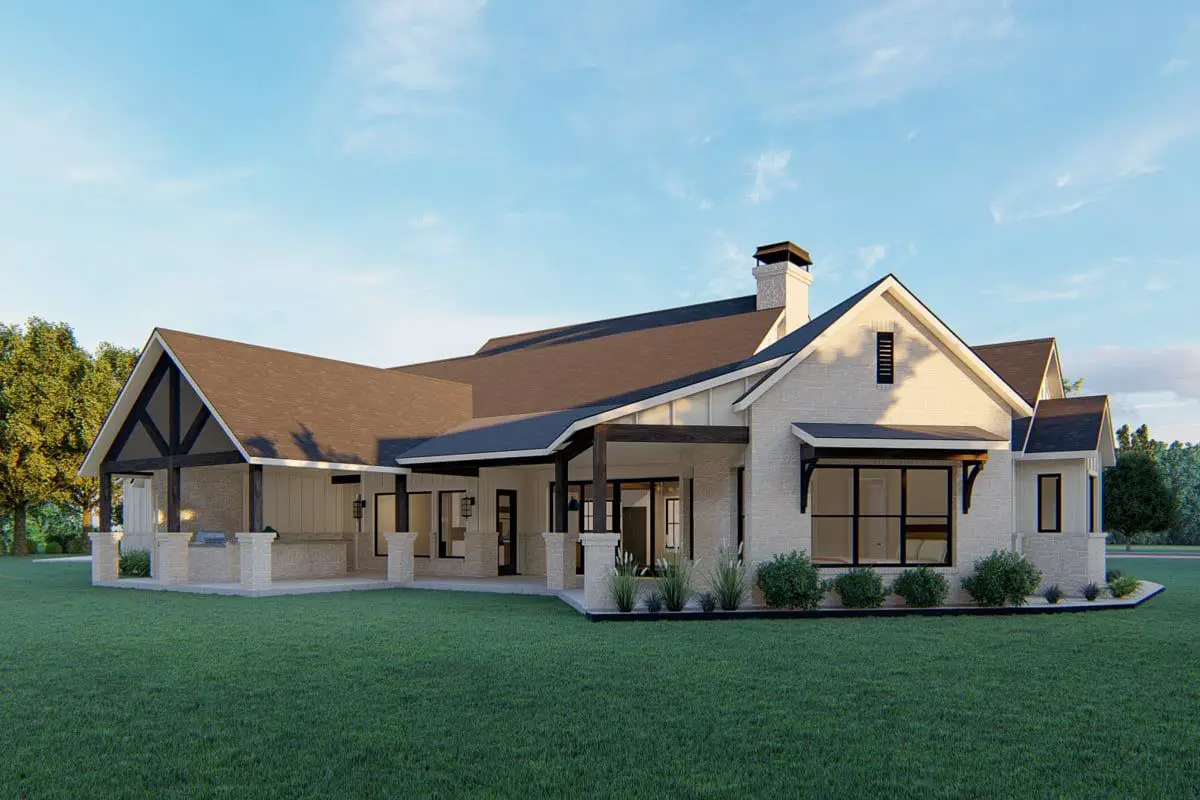
Outdoor living is a standout feature, with a roomy rear porch that invites seamless indoor/outdoor flow. 1
Gathering with Grandeur
The heart of the house is a vaulted great room with cathedral ceilings and exposed beams, anchored by a fireplace and flowing into an open-plan kitchen and dining area.
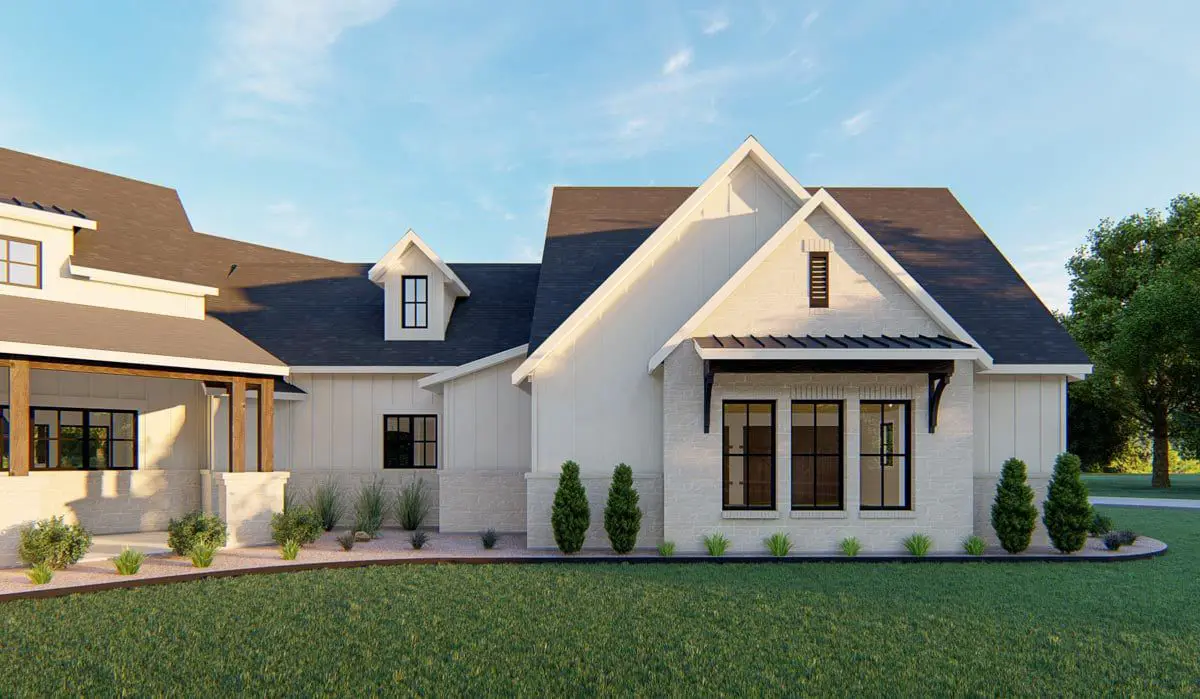
It’s a space made for memorable gatherings and relaxed living. 2
Master Retreat Meets Efficiency
Tucked off to one side, the master suite offers a walk-in shower, dual closets, toilet room, and a vaulted ceiling—spacious yet smart. A private study nearby is perfect for remote work or reading escapes. 3
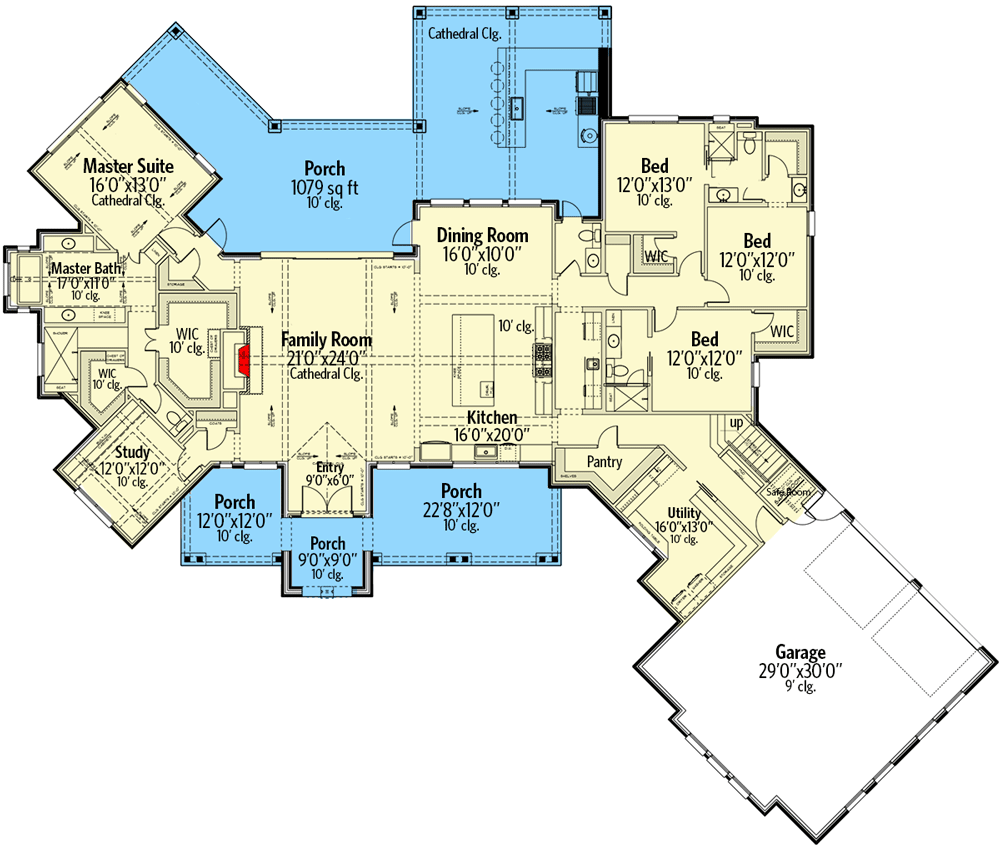
Guest Wing with Thoughtful Flow
The opposite wing supports three family bedrooms—Beds 2 and 3 share a Jack-and-Jill bathroom; Bed 4 has its own. This layout promotes privacy and comfortable separation when needed. 4
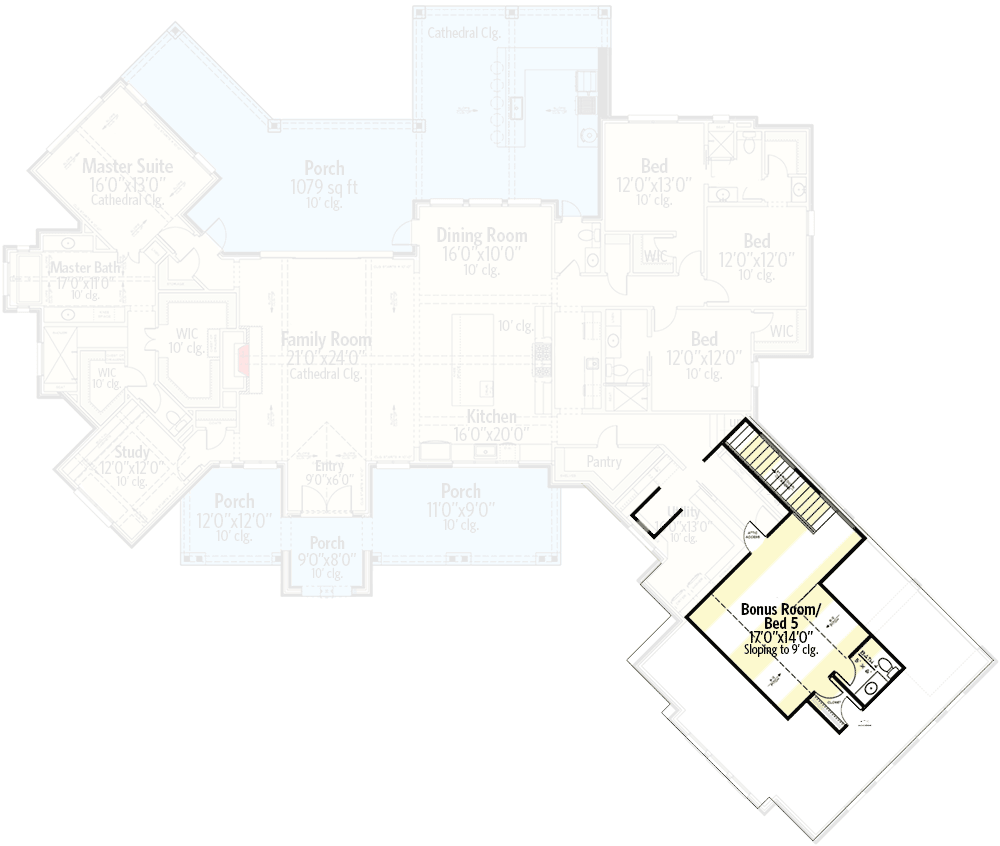
Your Hidden Expandability
Stairs in the garage lead up to a light-filled 397 sq ft bonus room with half bath—perfect as a private guest nest, media zone, or stay-over retreat. This bonus space isn’t part of the original heated area, so it offers flexible future expansion. 5
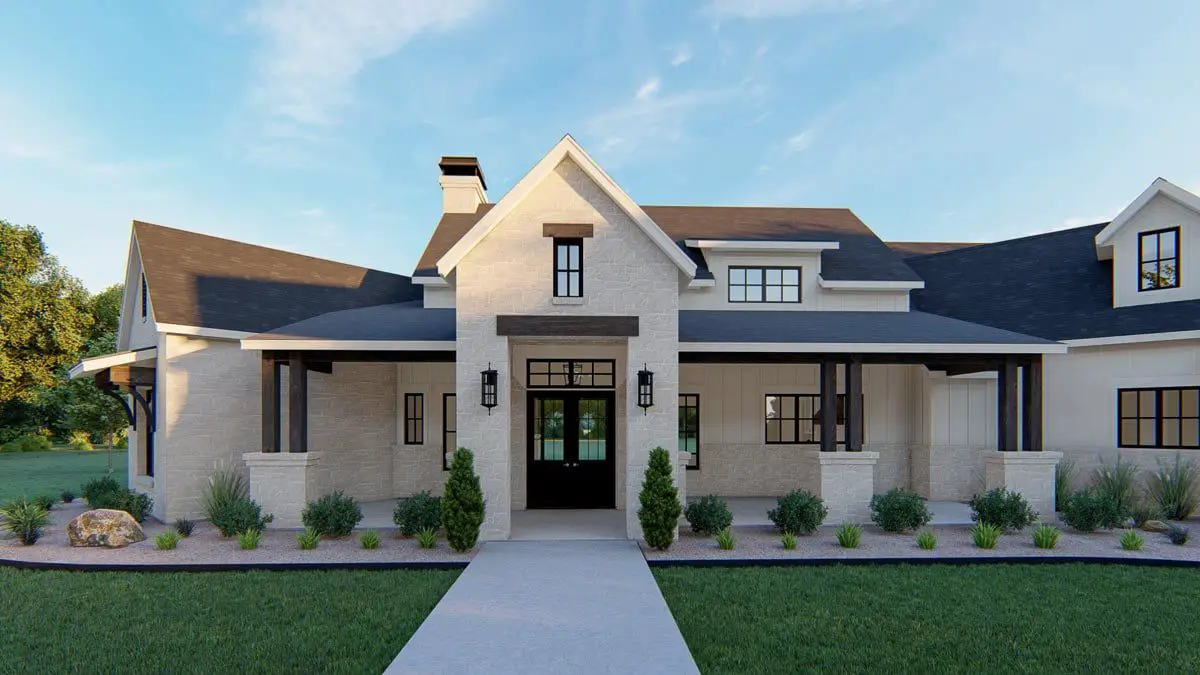
Quick Specs
| Feature | Detail |
|---|---|
| Heated Living Area | ~3,576 sq ft (main level) |
| Bonus Room | 397 sq ft above garage (half bath included) |
| Bedrooms | 4 on main + optional 5th in bonus |
| Bathrooms | 3 full + 1 half |
| Garage | 2-car angled, ~1,009 sq ft |
| Key Features | Angled garage, butler pantry, vaulted great room, Jack-and-Jill bath, rear porch |
| Footprint | Width: 119′ 8″ • Depth: 100′ 9″ • Ridge Height: 28′ 10″ |
Build Cost Range (US, USD)
For a home of this size and Charlotte-quality finishes, anticipate construction costs between $220–$330 per sq ft. That’s an estimated build budget of $788K–$1.18M USD, depending on finishes and regional labor rates. (Bonus room finishing, land, and site work are extra.) 6
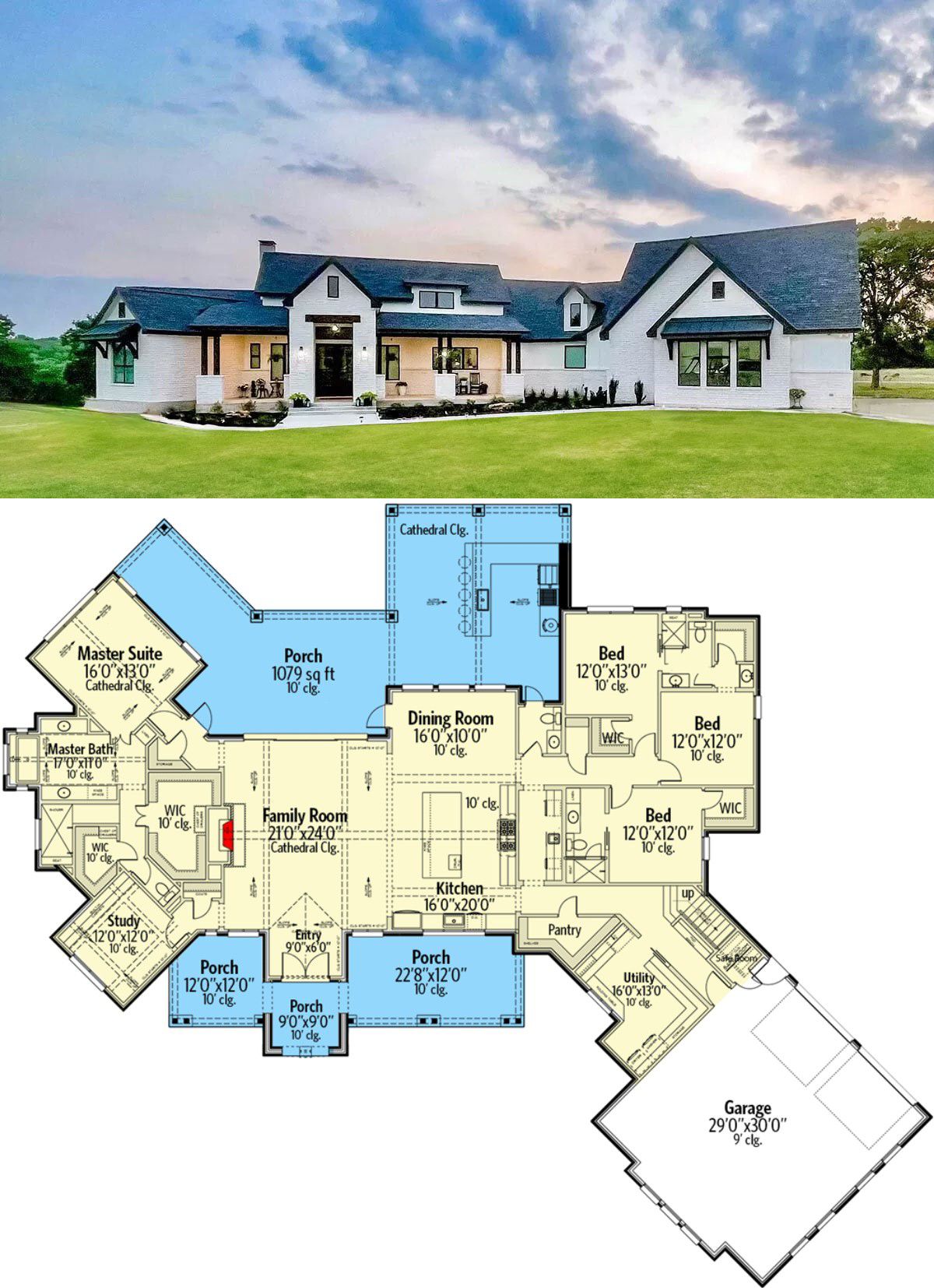
Why This Plan Balances Charm & Practicality
- Statement design with curb appeal via angled garage and clean ranch silhouette.
- Spacious yet well-organized—living and entertaining zones flow naturally.
- Bonus space adds value without altering core layout, perfect for future adaptability.
- Smart room separation for privacy—and togetherness when desired.
- Outdoor integration and utility areas designed for real-life usability.


