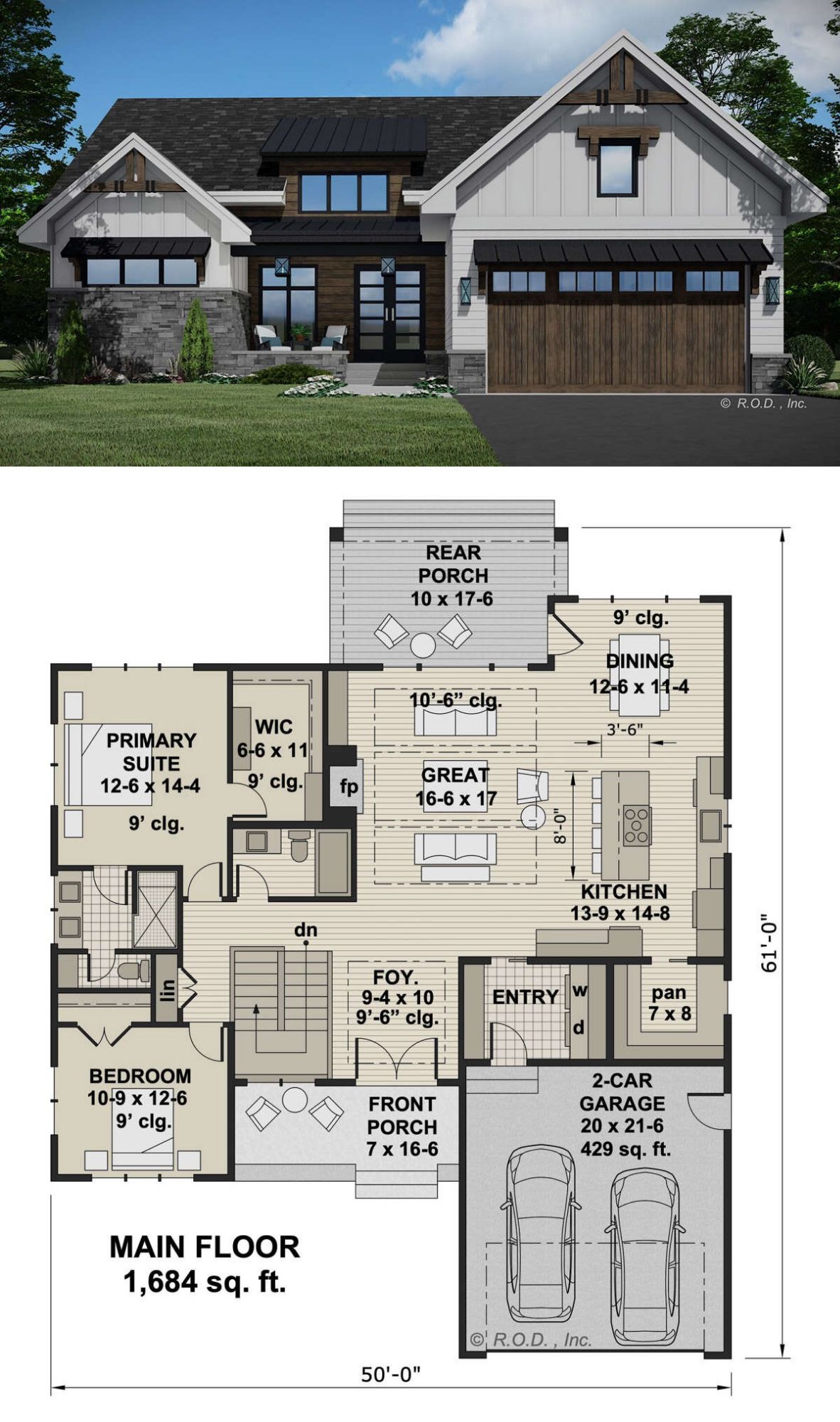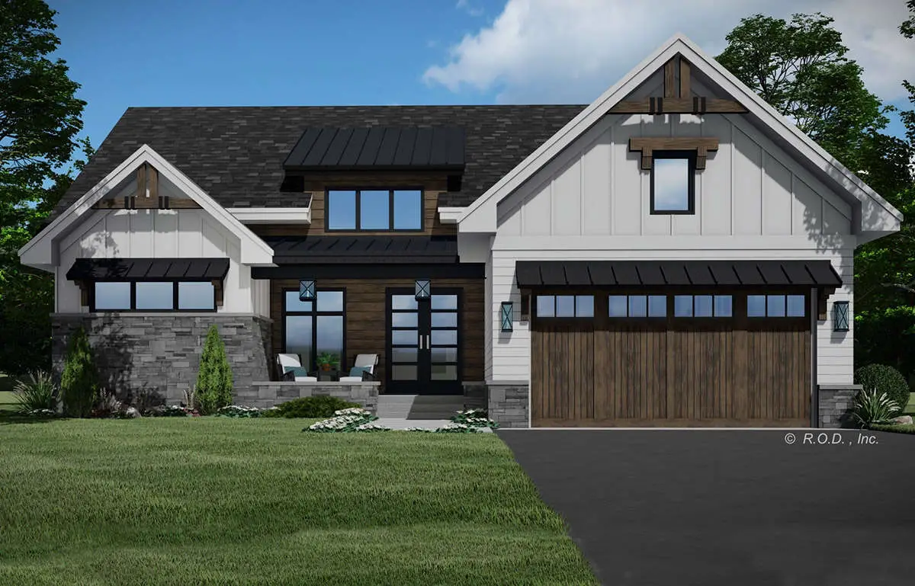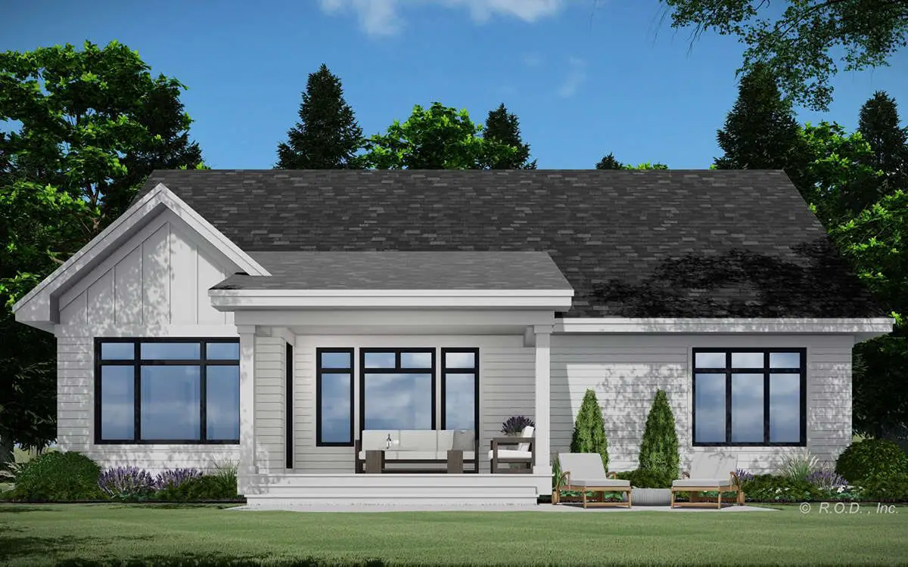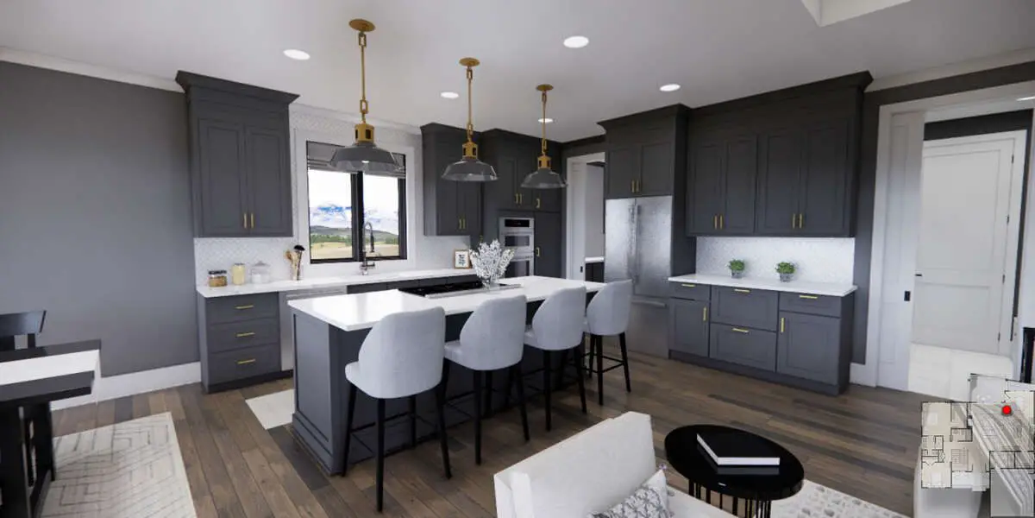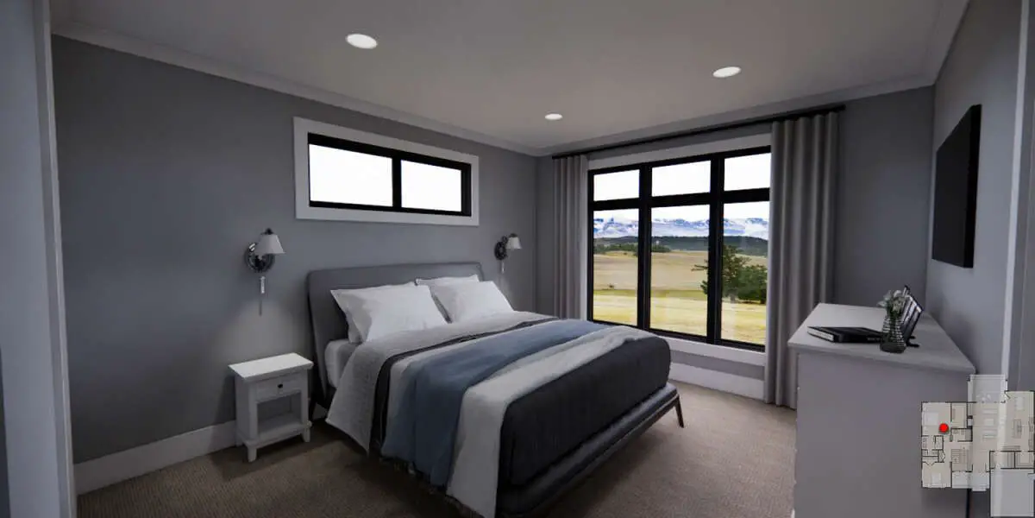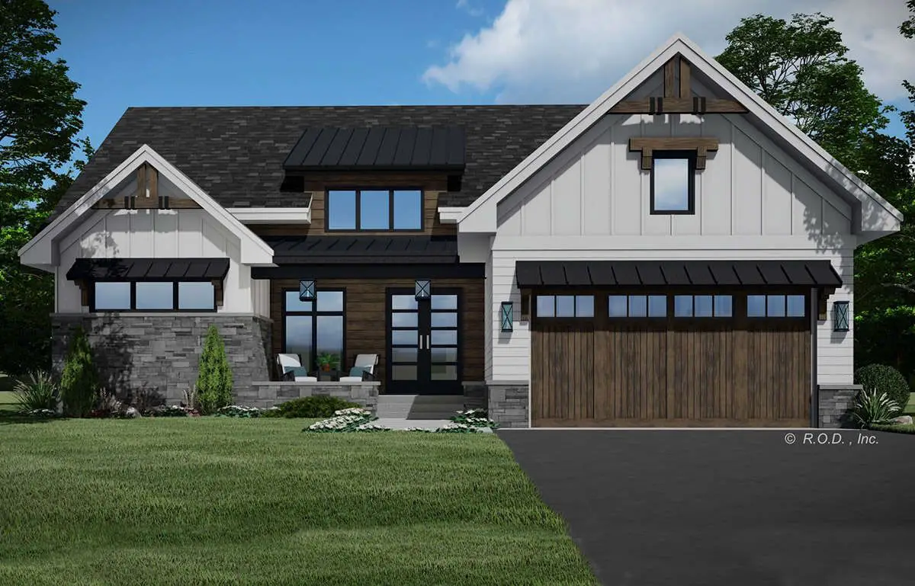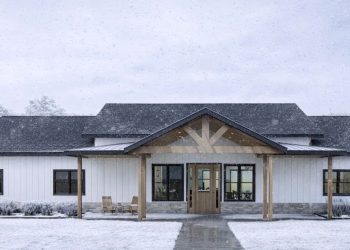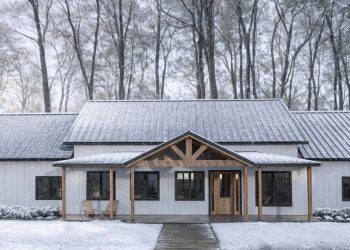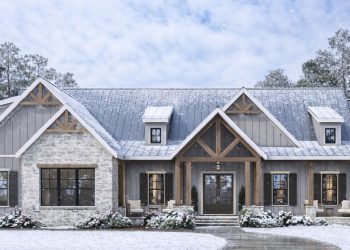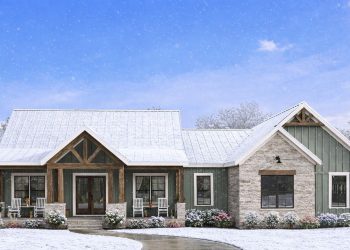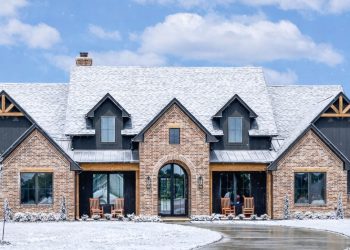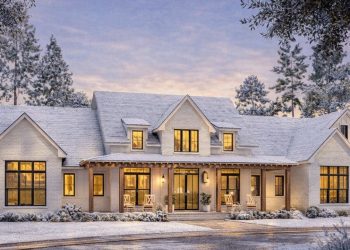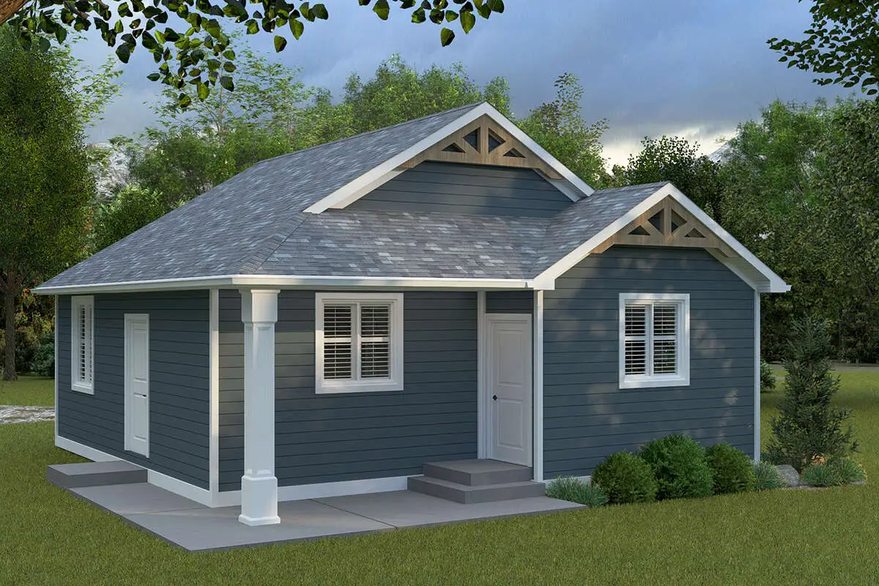This charming single-level modern farmhouse offers around 1,684 sq ft of well-designed living space. It includes 2 bedrooms, 2 full baths, and a 2-car front-entry garage, layered on a foundation of classic farmhouse warmth with modern functionality.
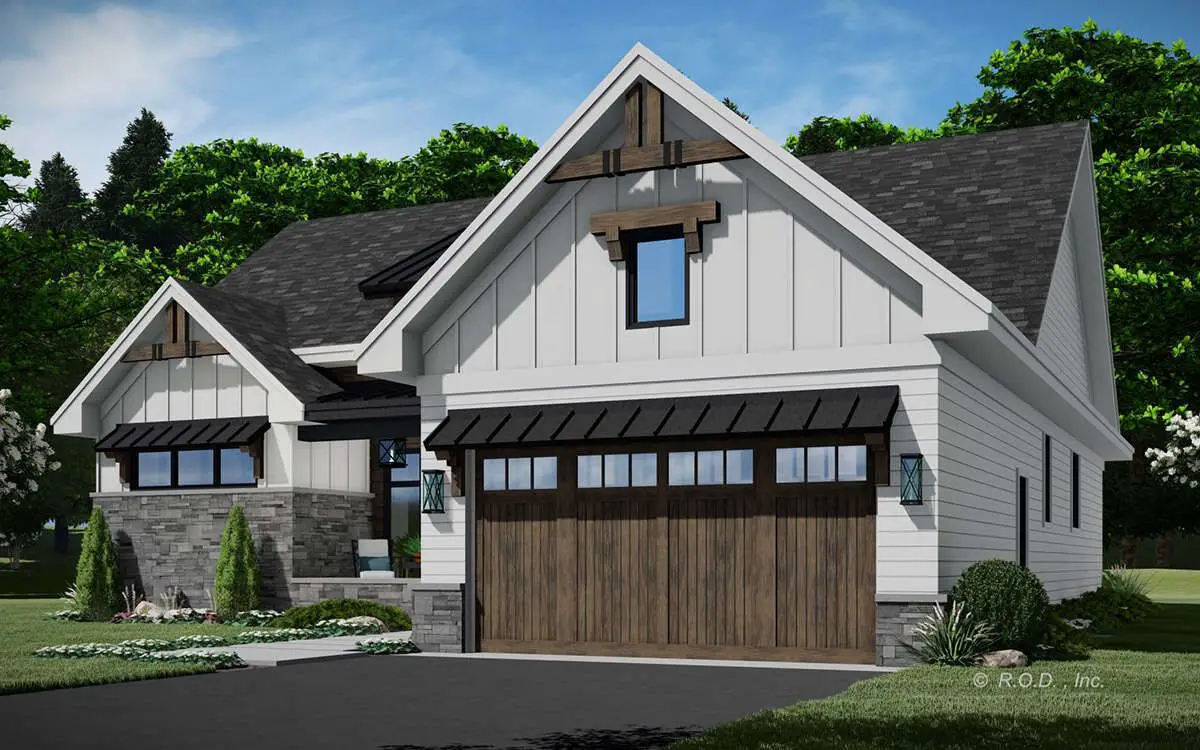
The open layout slides easily into both covered front and rear porches, creating seamless indoor-outdoor flow. 1
Design & Layout Highlights
The great room, dining, and kitchen sit front and center in an open-concept arrangement—perfect for effortlessly hanging out, cooking together, or entertaining friends. A walk-through butler pantry connects the kitchen to the mudroom and garage, keeping clutter in check. 2
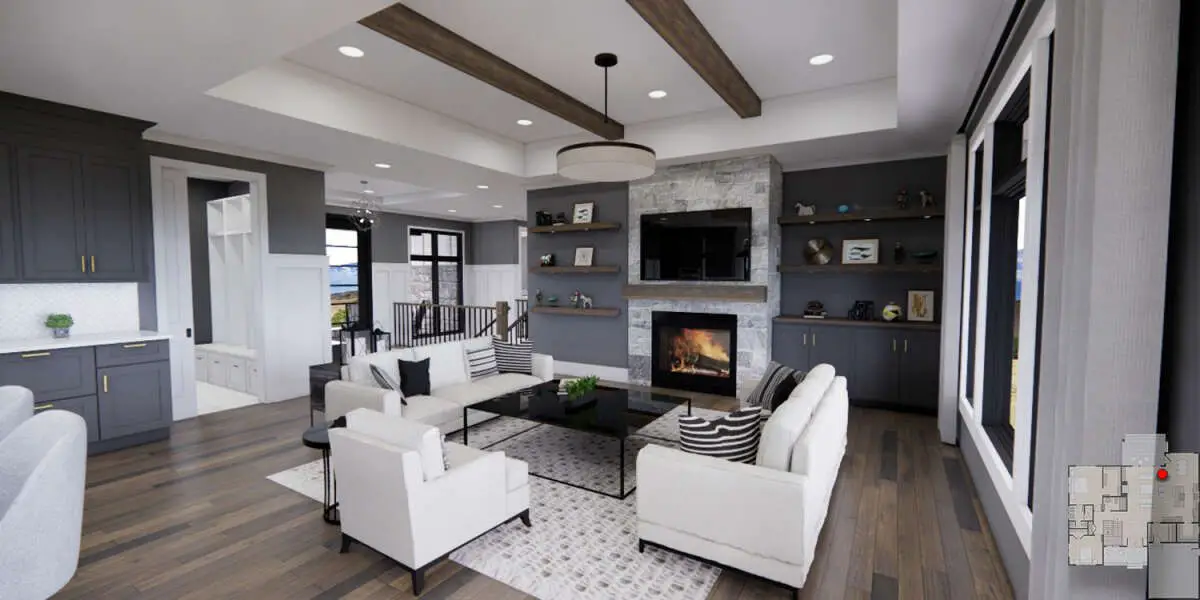
Comfort Meets Convenience
- Master Suite: Private and relaxed—with direct access to a full bath and plenty of closet space.
- Second Bedroom: Positioned on the opposite side—for privacy and guest-friendly access to its own bath.
- Two-Sided Porch Living: Savor morning coffee on the front porch or wind-down by the back porch—your porch, your vibe.
Quick Specs Overview
| Feature | Details |
|---|---|
| Total Heated Area | ~1,684 sq ft |
| Bedrooms | 2 |
| Bathrooms | 2 full |
| Garage | 2-car, front-entry (~429 sq ft unheated) |
| Structure | One level, 2×6 exterior framing, full open layout |
| Layout Dimensions | Width ~50′, Depth ~61′, Height ~27′ |
3
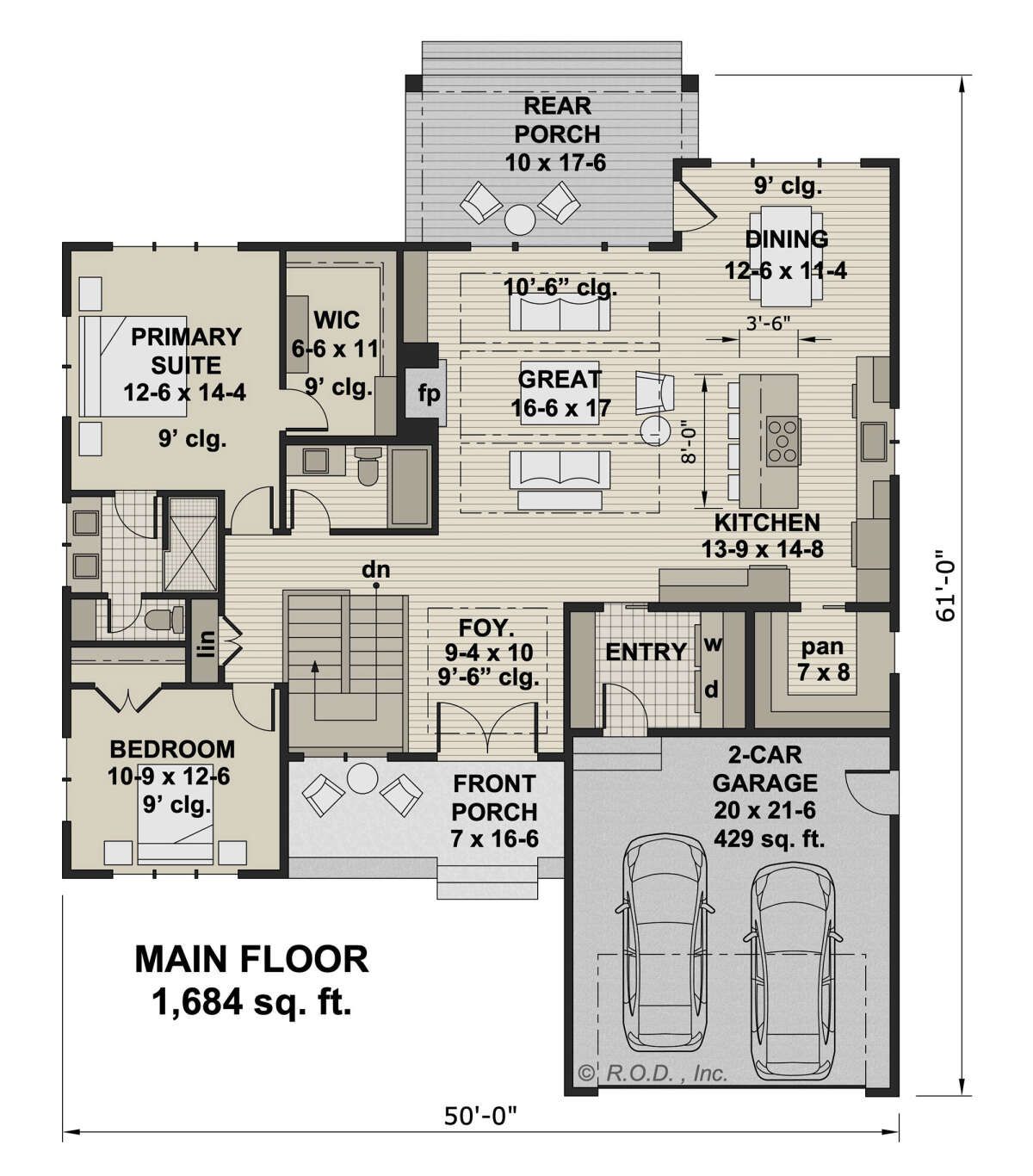
Why This House Works
It’s the perfect modern farmhouse for those craving simplicity without sacrificing charm. Open communal spaces give way to private retreats, porches expand your square footage naturally, and the smart traffic flow keeps daily life smooth.
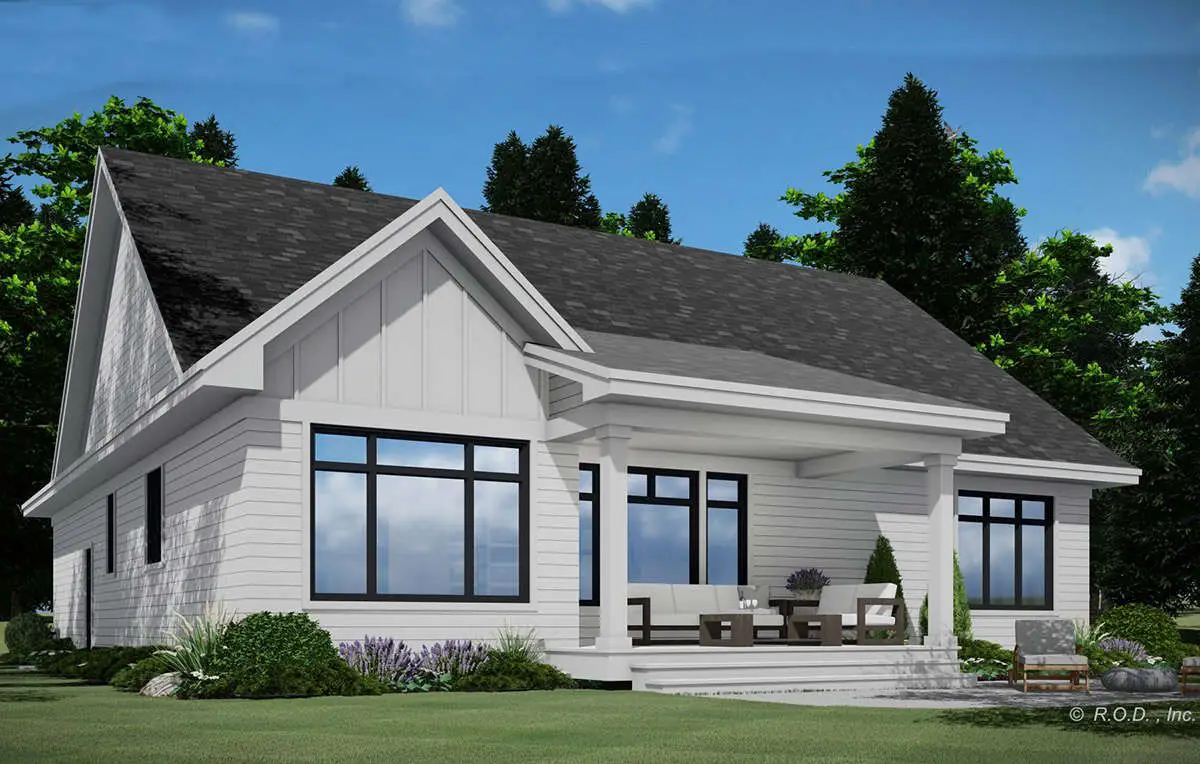
Compact yet full of comfort—truly a plan designed for today’s lifestyle.
Estimated U.S. Build Cost (USD)
Typical build costs for this style and scale fall around $170–$245 per sq ft. That puts your estimated build range between **$287K–$413K USD**, depending on region and finish levels. (Land and site costs are separate.)
