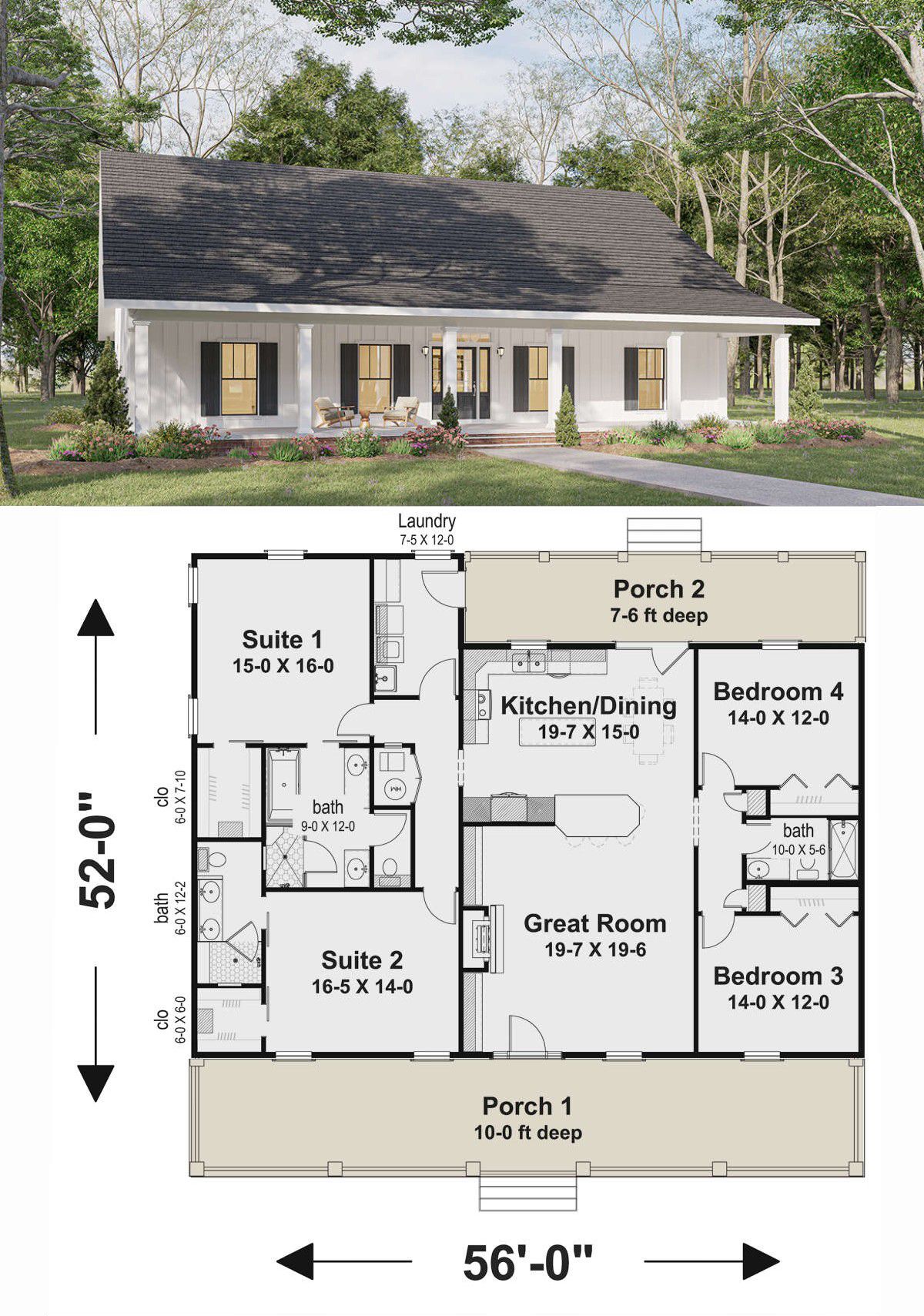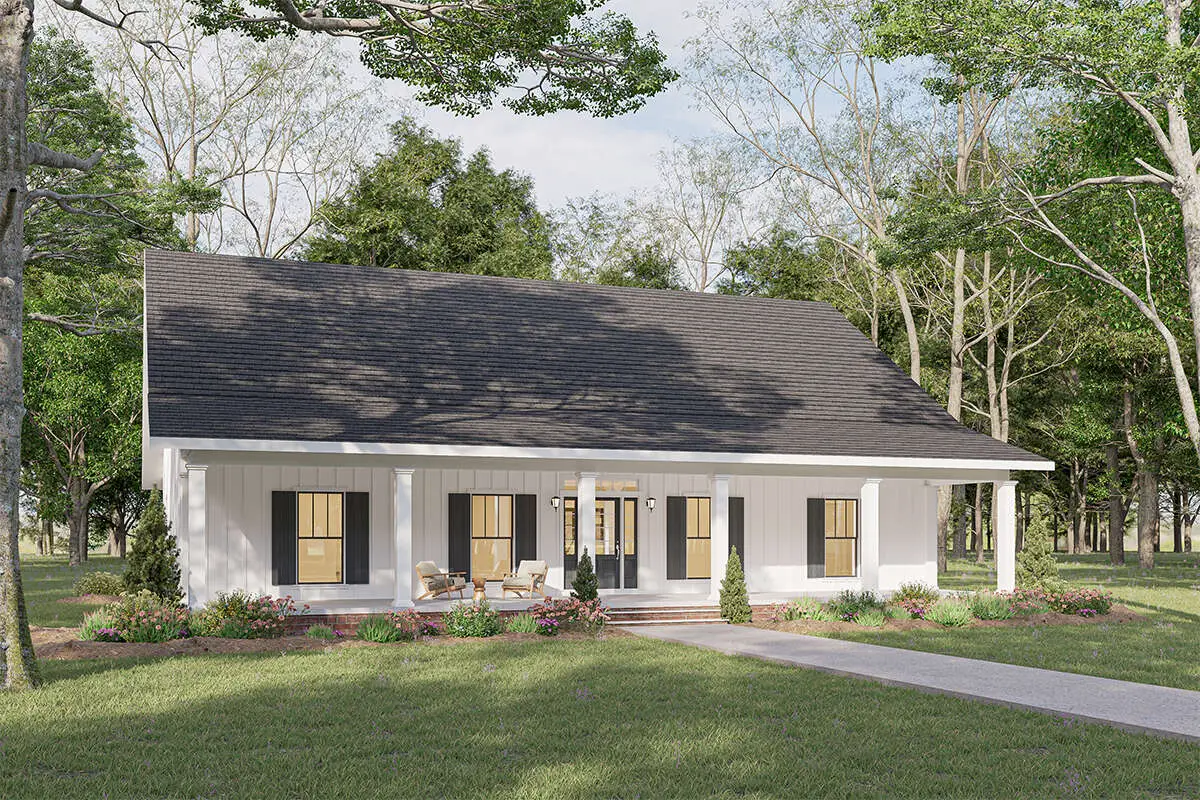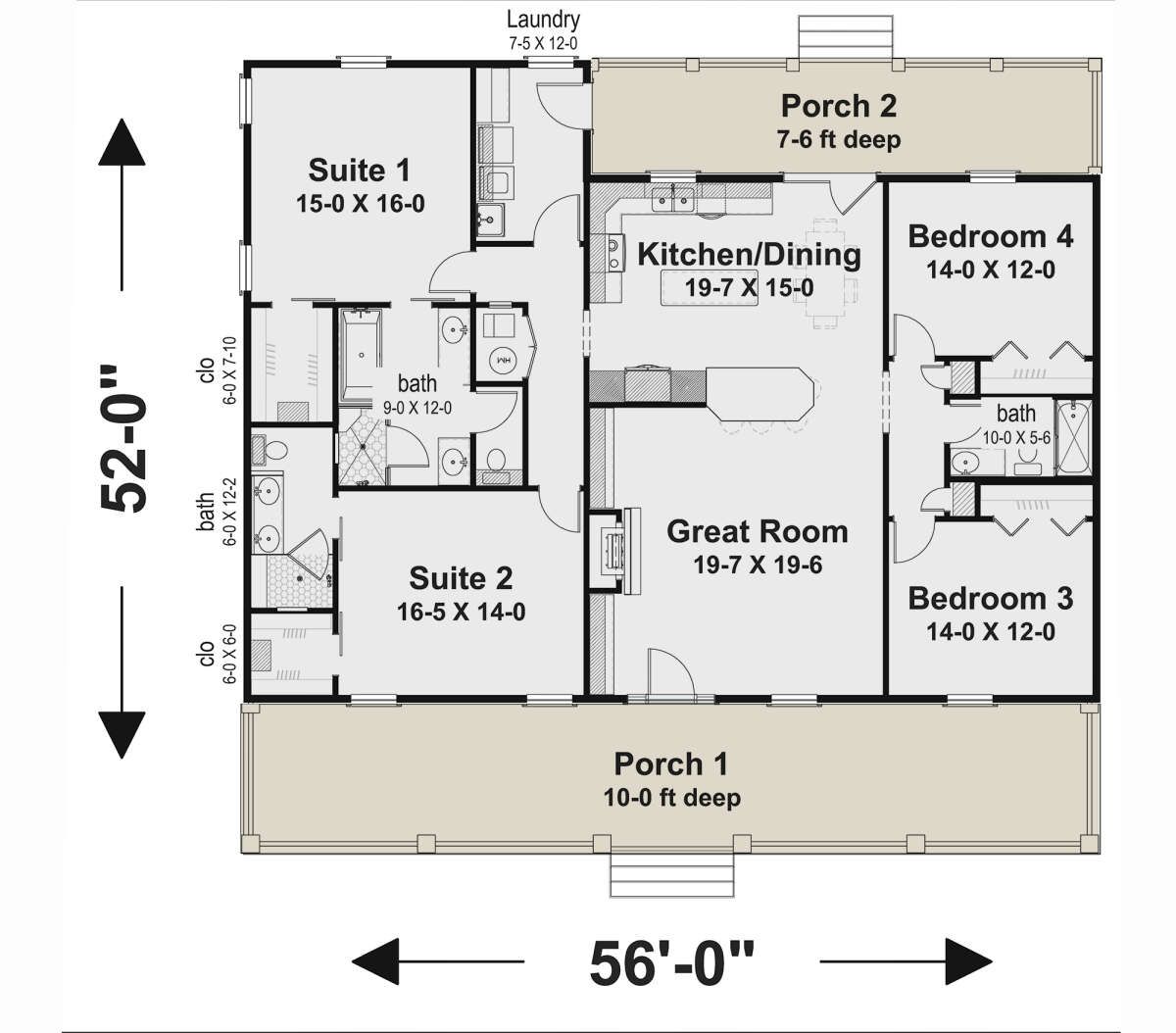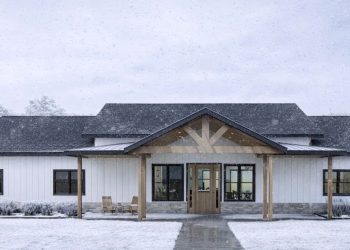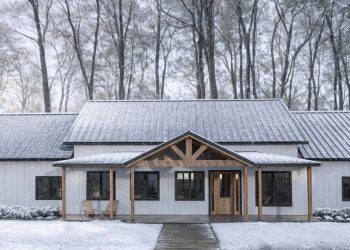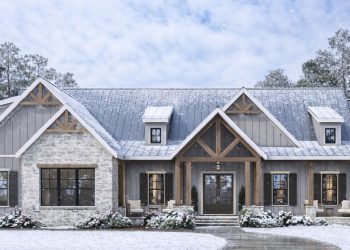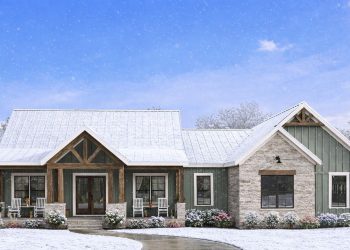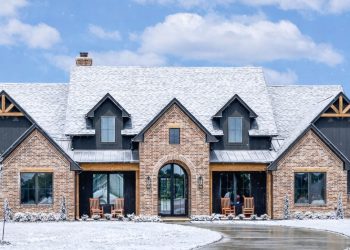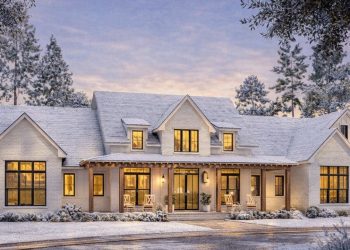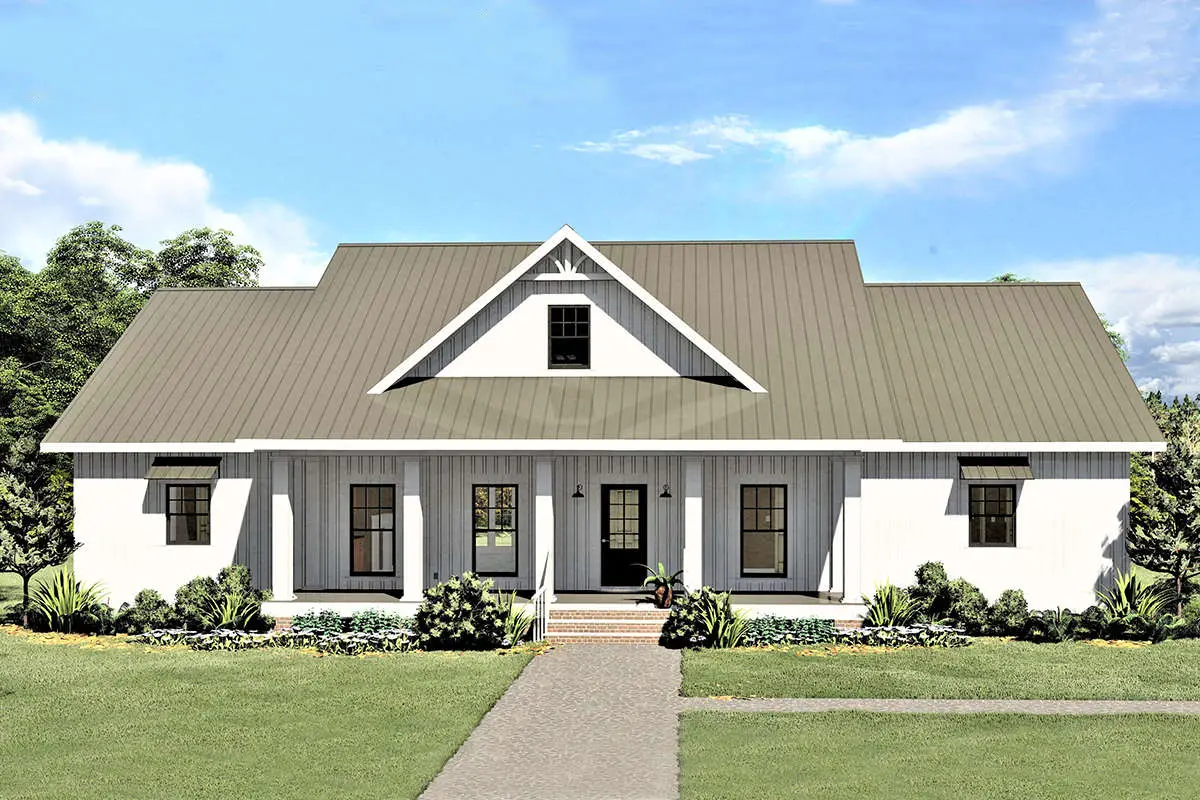This crisp one-story Modern Farmhouse spans about 2,096 sq ft and includes an efficient layout with 4 bedrooms, 3 full baths, and clean, charming styling from America’s Best House Plans. The dimensions—56′ wide by 52′ deep—make it compact yet generous where it counts.1
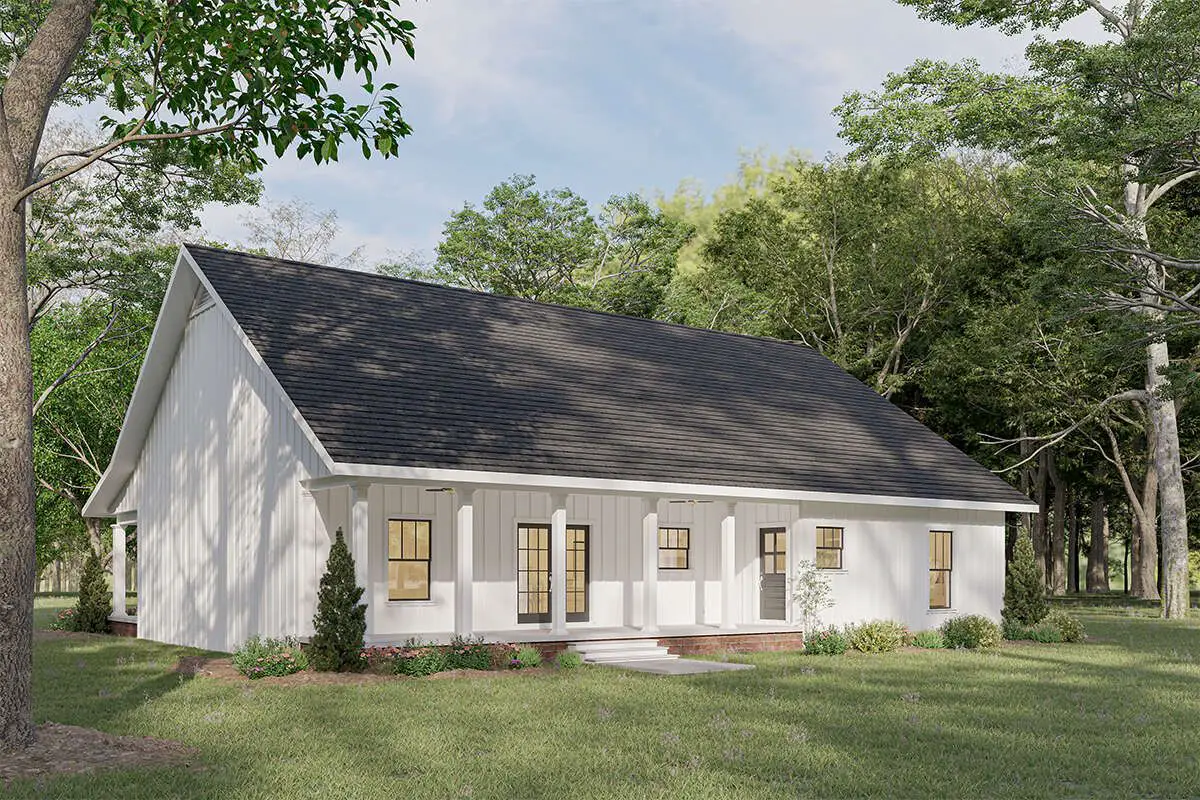
Proportions That Fit & Flow
At just over 2,000 sq ft, this plan feels “just right”—not too sprawling, but with enough space for a growing family or guests. The four-bedroom layout lets the kids, guests, or roommates have their own wings.2
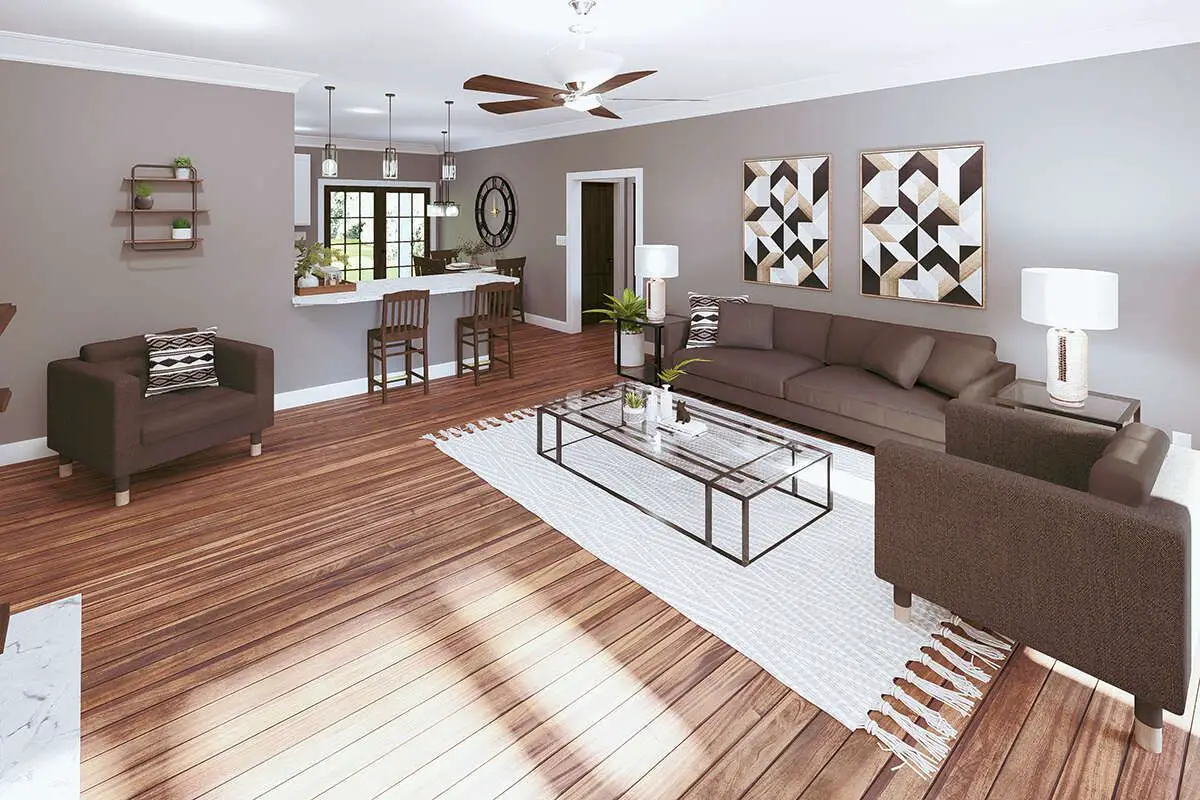
Simple But Smart Layout
- Open living hub: Kitchen, dining, and great room flow seamlessly—perfect for family life or friendly gatherings.
- Laundry on main: Convenience just where you need it.3
- Rear porch: Adds just enough outdoor charm to catch fresh air or sip morning coffee—without overbuilding.4
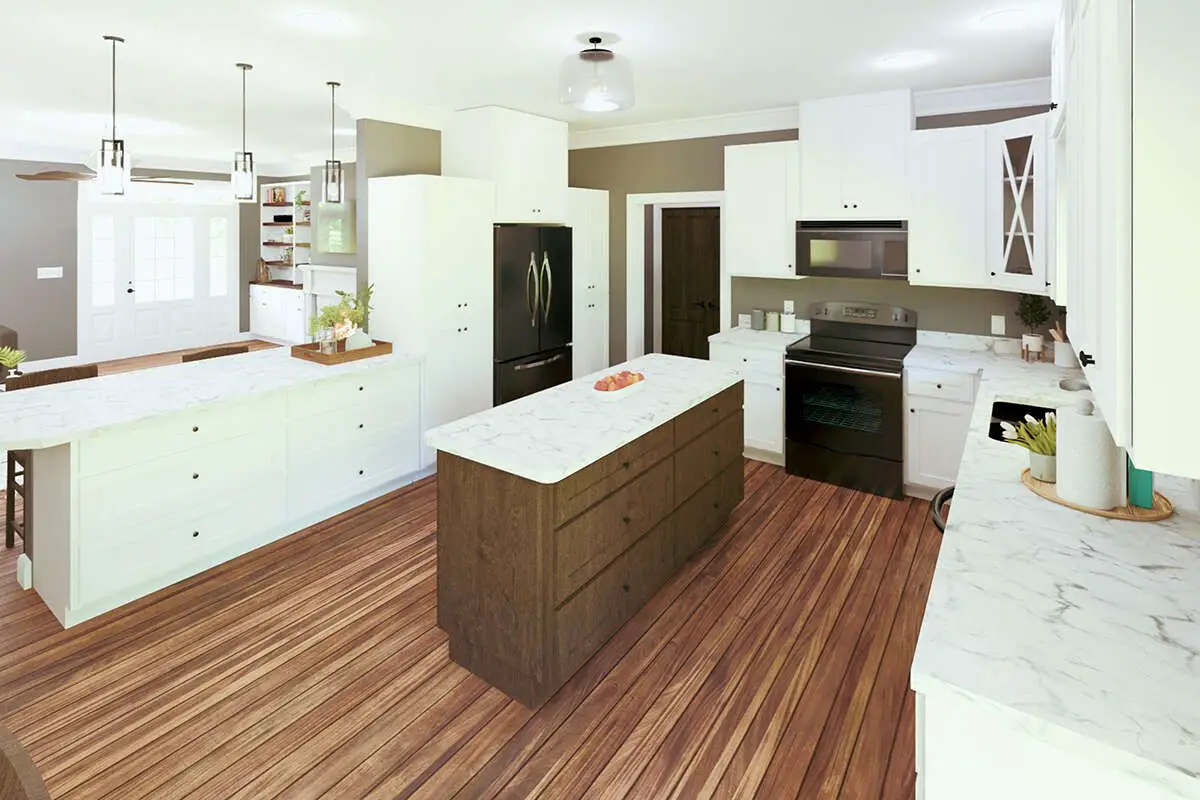
Bedrooms Configured for Privacy
Thoughtfully placed, the bedrooms give everyone space: some for peace, others for practicality, with three full baths helping ease busy mornings.
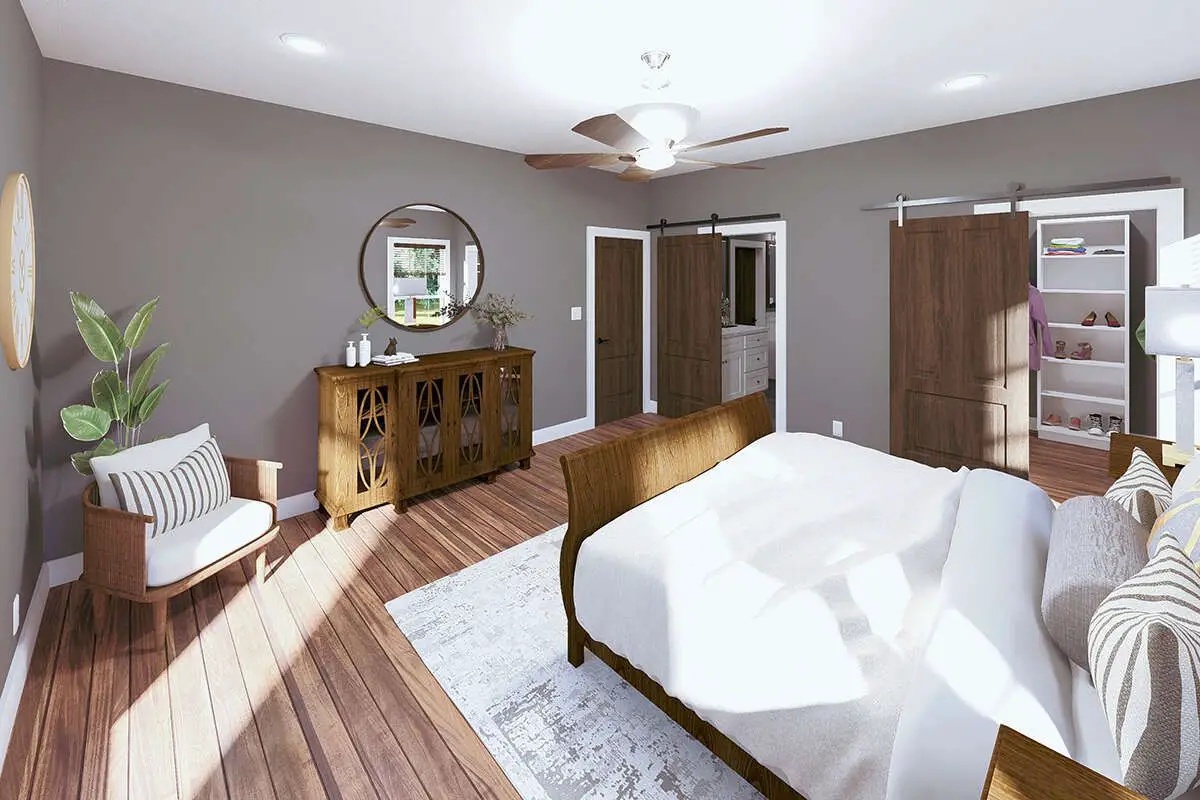
Just the Essential Specs
| Feature | Detail |
|---|---|
| Heated Living Area | ~2,096 sq ft |
| Bedrooms | 4 |
| Bathrooms | 3 full |
| Porch | Rear-covered |
| Stories | 1 |
| Width × Depth | 56′ × 52′ |
What Makes It Work
- Clean, modern farmhouse charm without unnecessary complexity.
- Room for growth—four bedrooms accommodate family or work-from-home needs.
- Compact footprint keeps building costs controlled and land-use efficient.
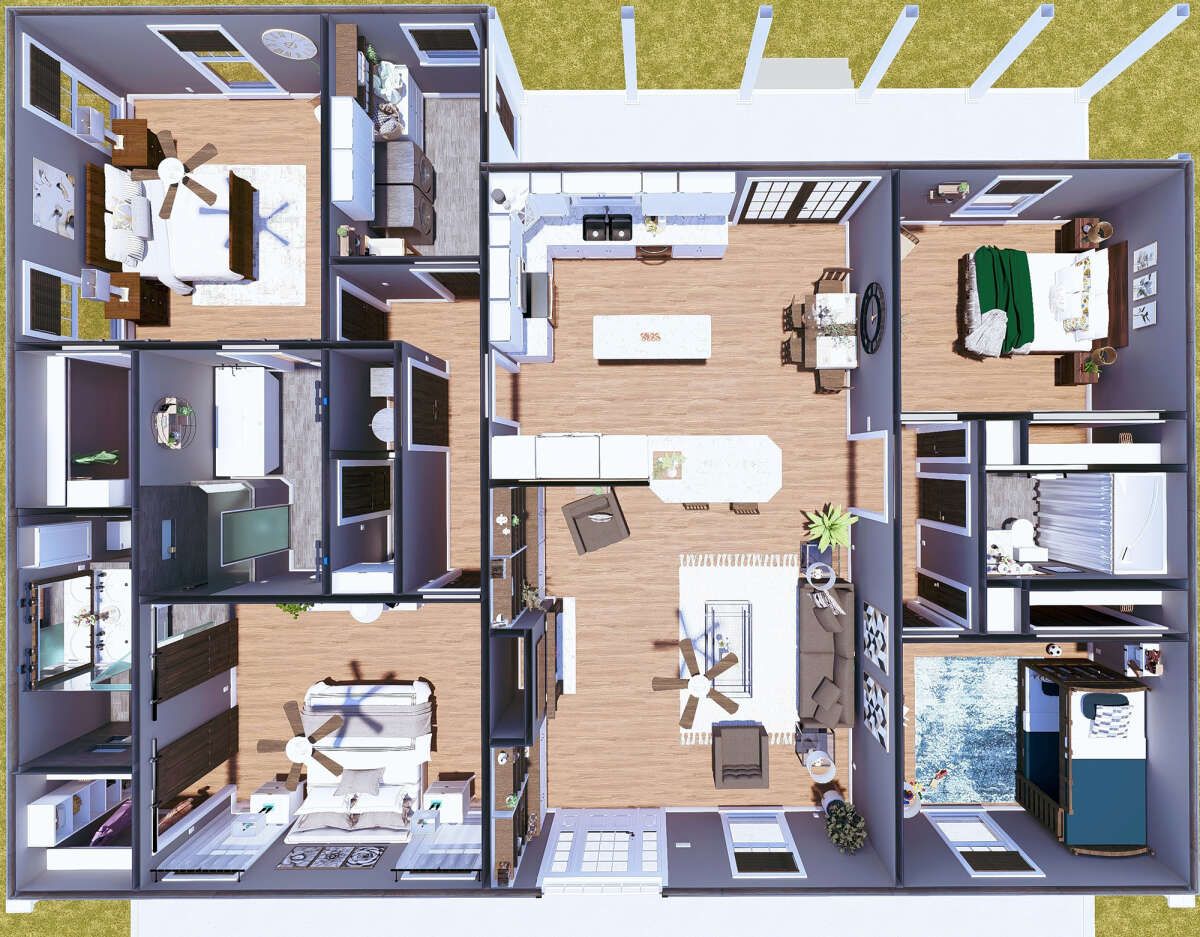
Estimated U.S. Build Cost (USD)
Modern farmhouse builds of this size and design typically run around $170–$245 per sq ft. That means an estimated cost between **$356K–$513K USD**, depending on your region and finish level (land/sitework not included).
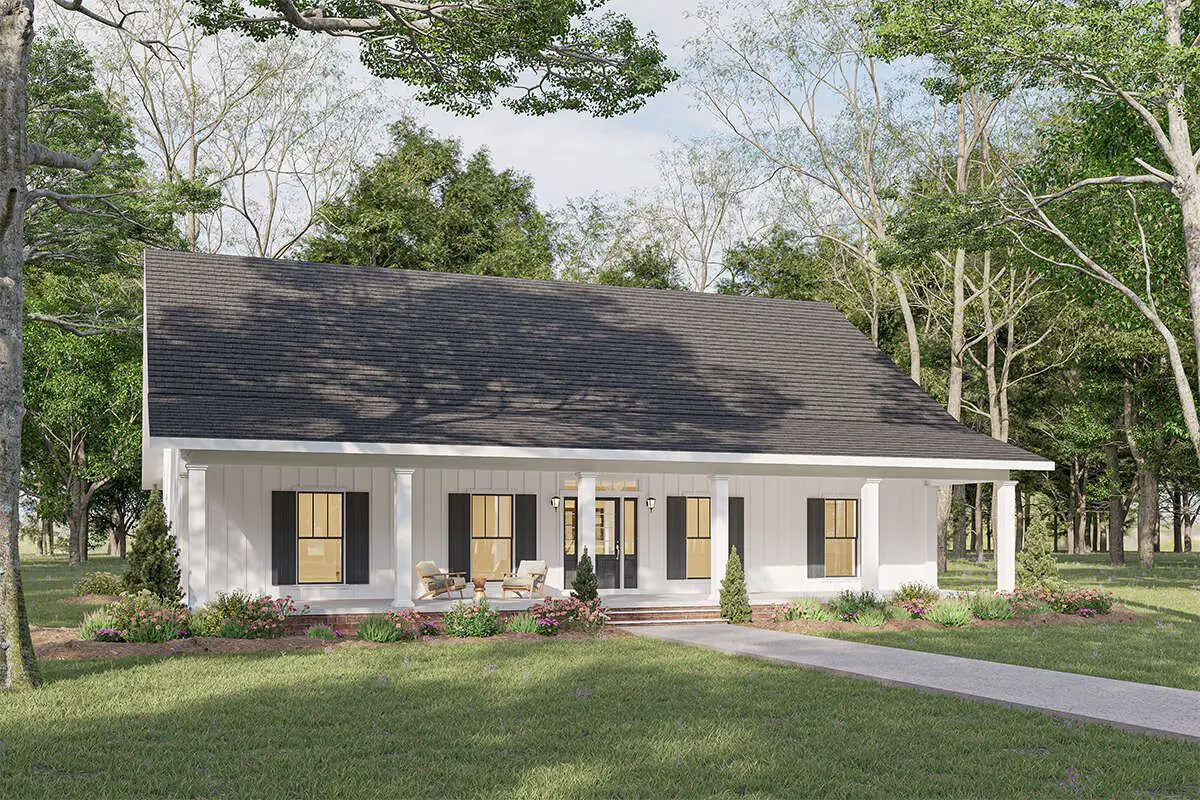
Why This Plan Feels Inviting
Because it’s smart, unpretentious, and flexible. It’s a home that looks good, lives well, and doesn’t waste space—perfect for modern families looking for style with purpose.
