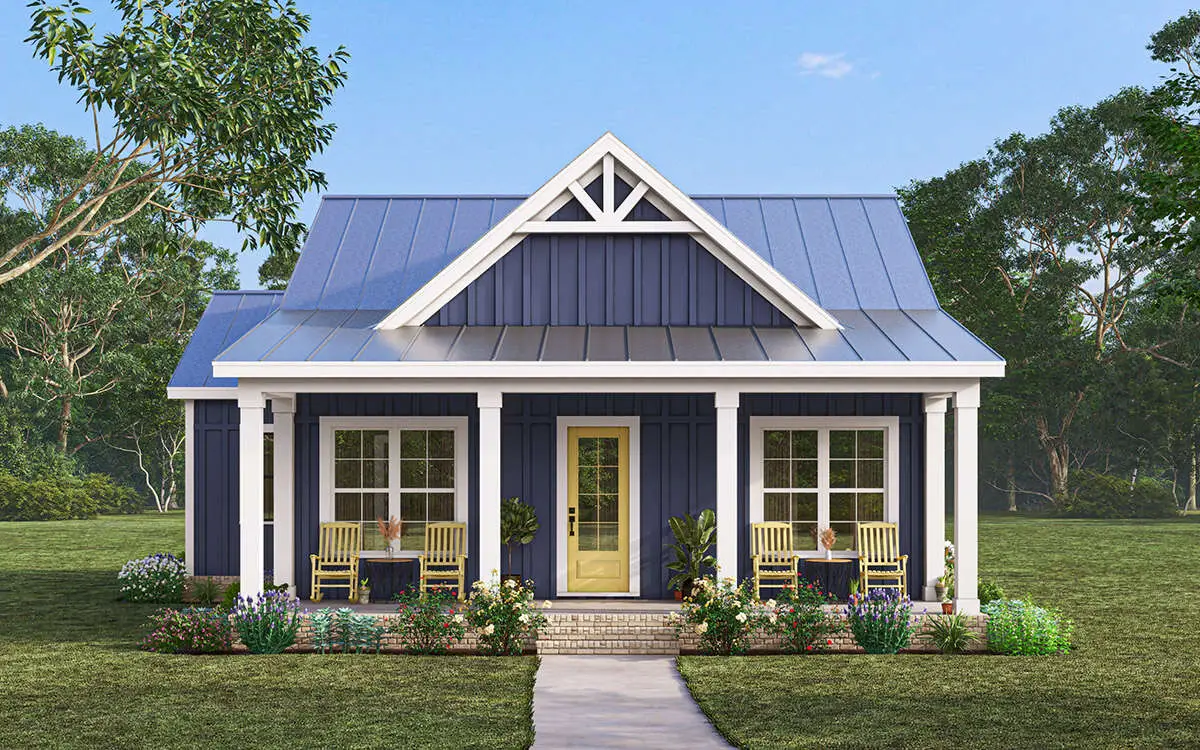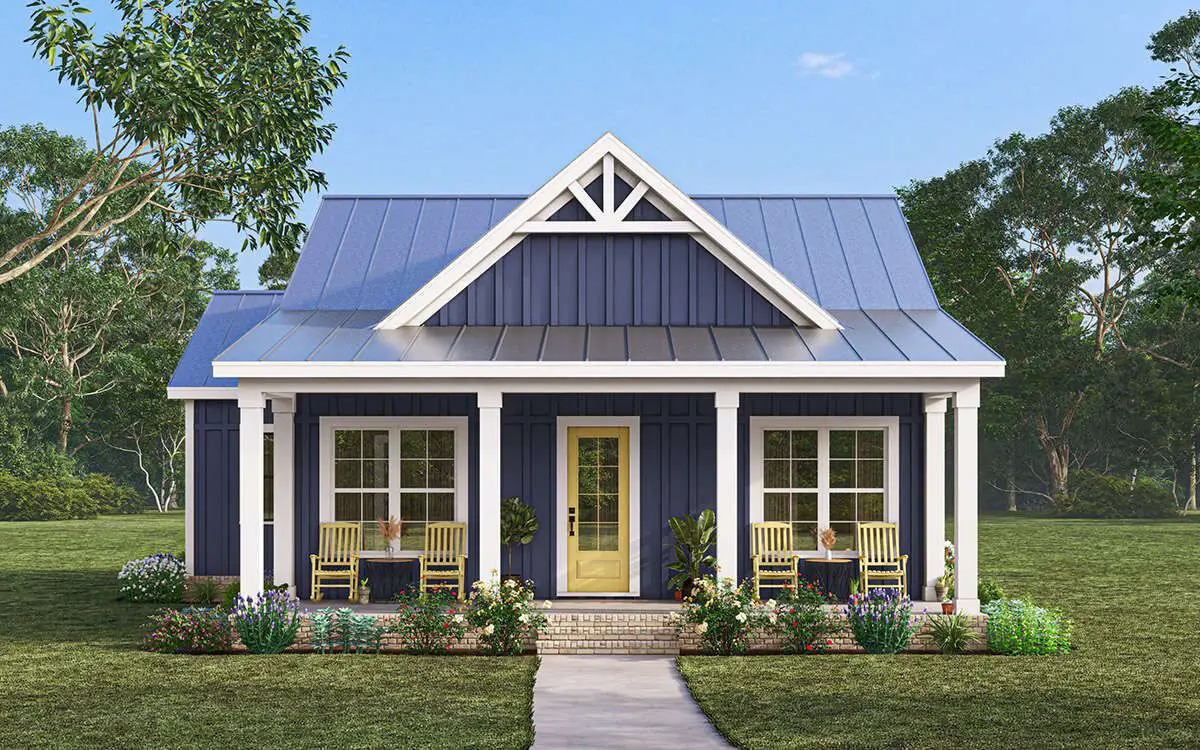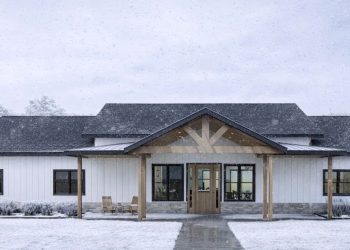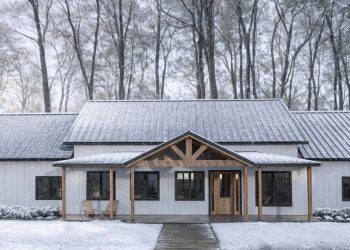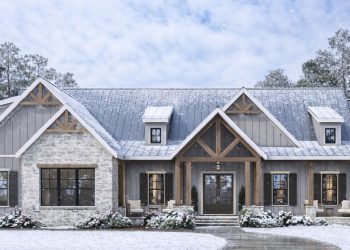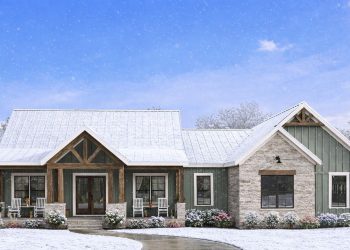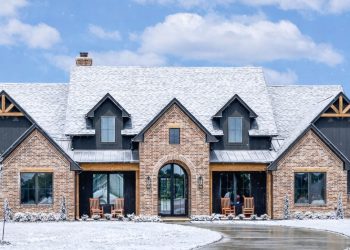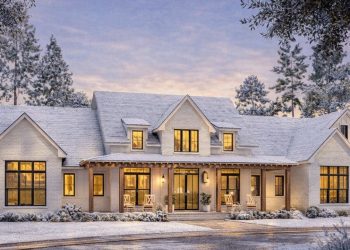This petite modern farmhouse rings in at just 1,085 sq ft—compact yet efficient—with 2 bedrooms, 2 full baths, and front and rear porches that nearly double your functional space. It’s a small home, but it lives larger than the numbers suggest. 1
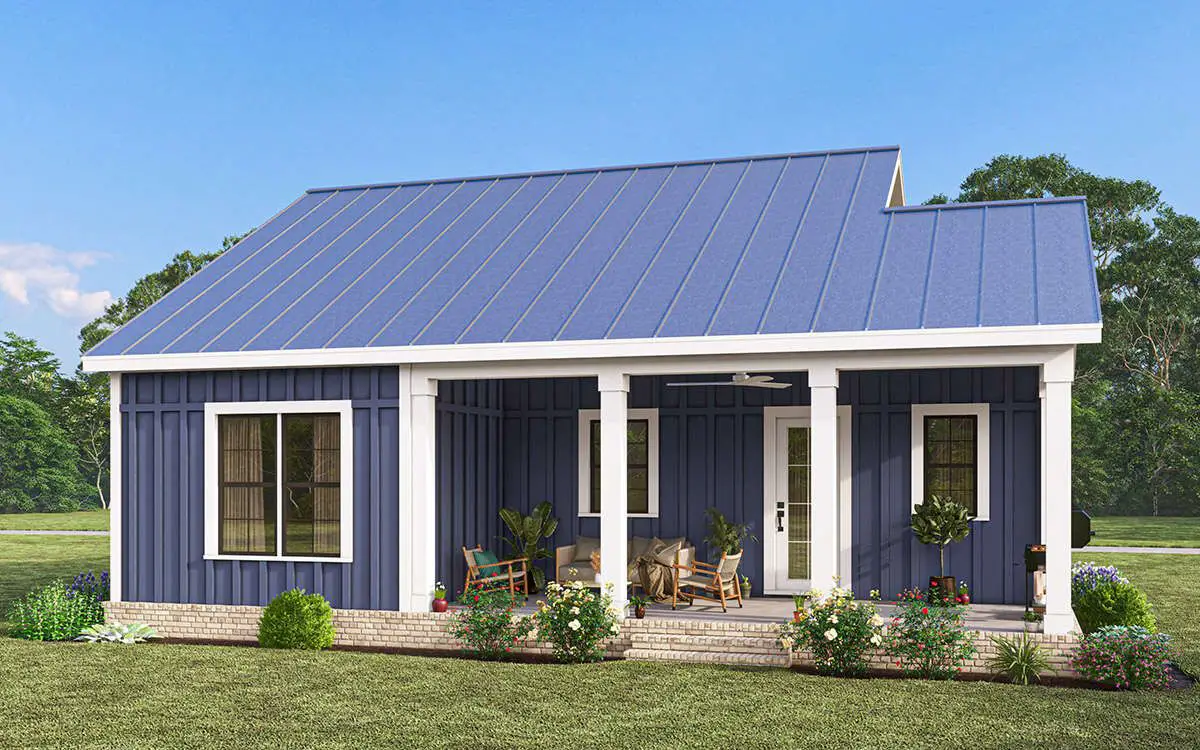
Front & Back Porch Perks
With 529 sq ft of porch area—256 sq ft upfront and 273 sq ft in back—this layout wraps your living space in fresh air. Mornings, evenings, gatherings—porch life gets real on both sides of this home. 2
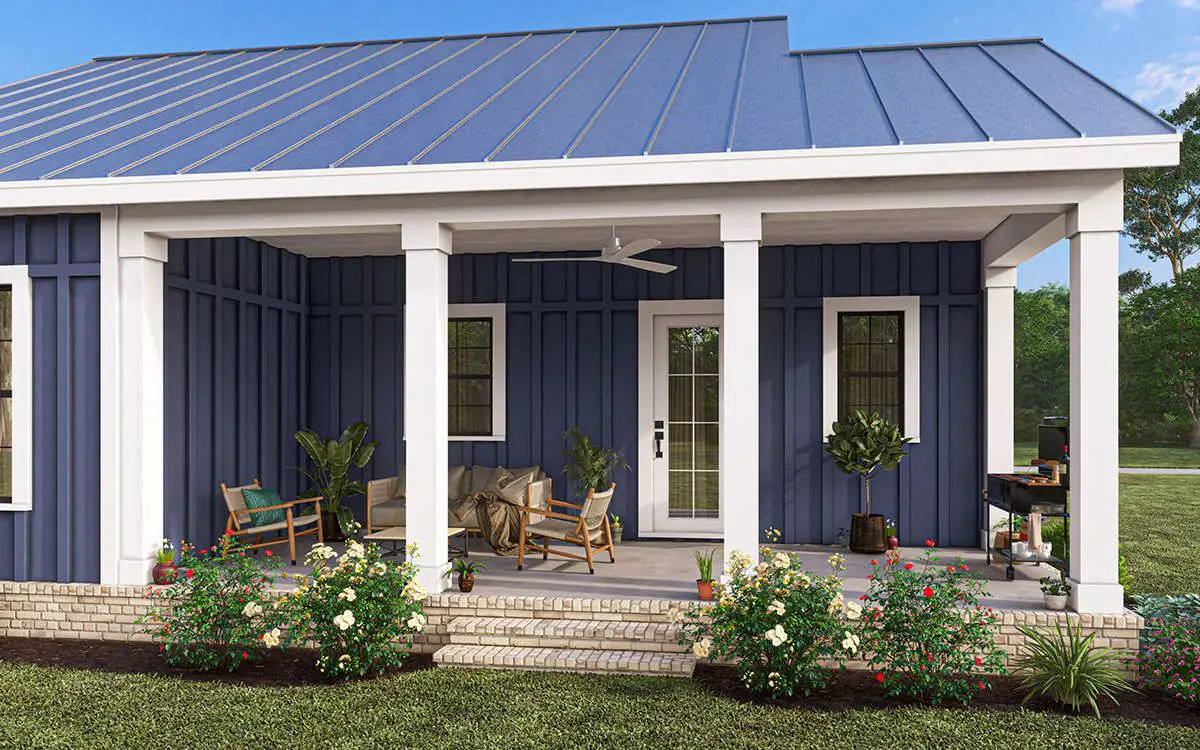
Smart Layout with a Great Flow
Step inside to an open-plan layout with a defined kitchen (complete with island), a dining zone, and a living room—all anchored for easy comfort. The layout includes a laundry area on the main floor, keeping everything efficient and accessible. 3
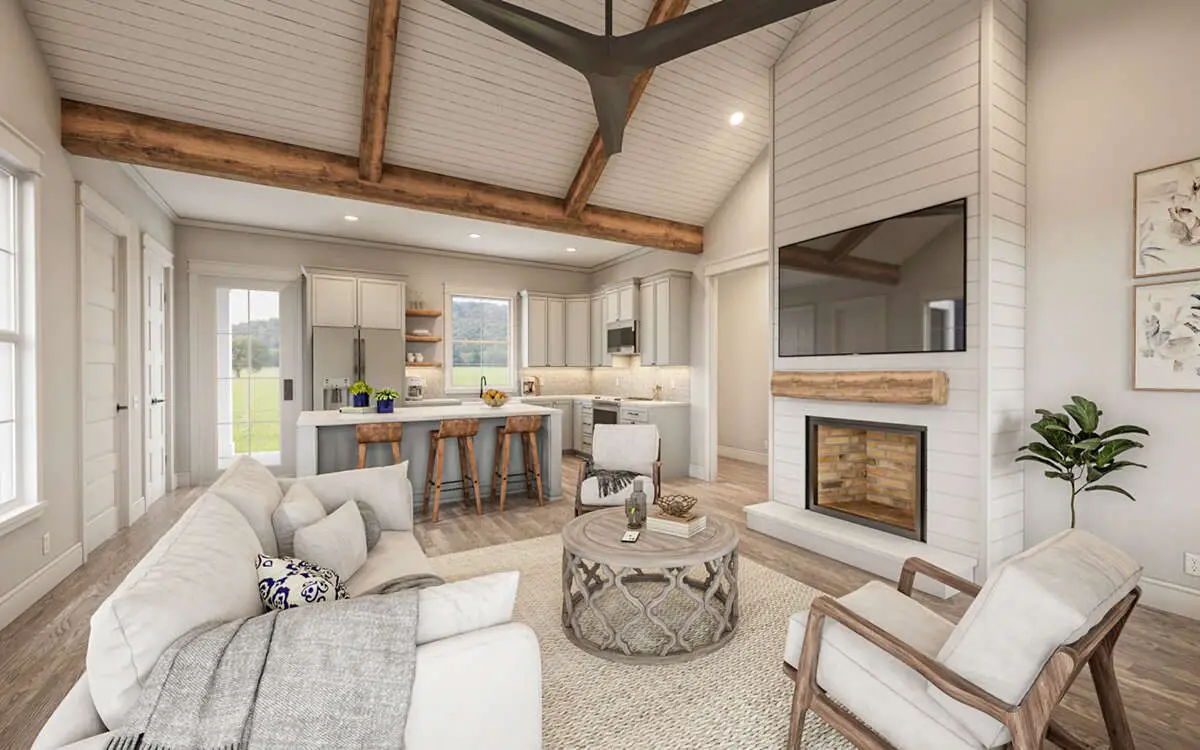
Bedrooms for Privacy & Flexibility
The two bedrooms are positioned for comfort and separation—perfect for roommates, a small family, or a guest/office combo. Each has its own full bathroom for privacy and convenience. 4
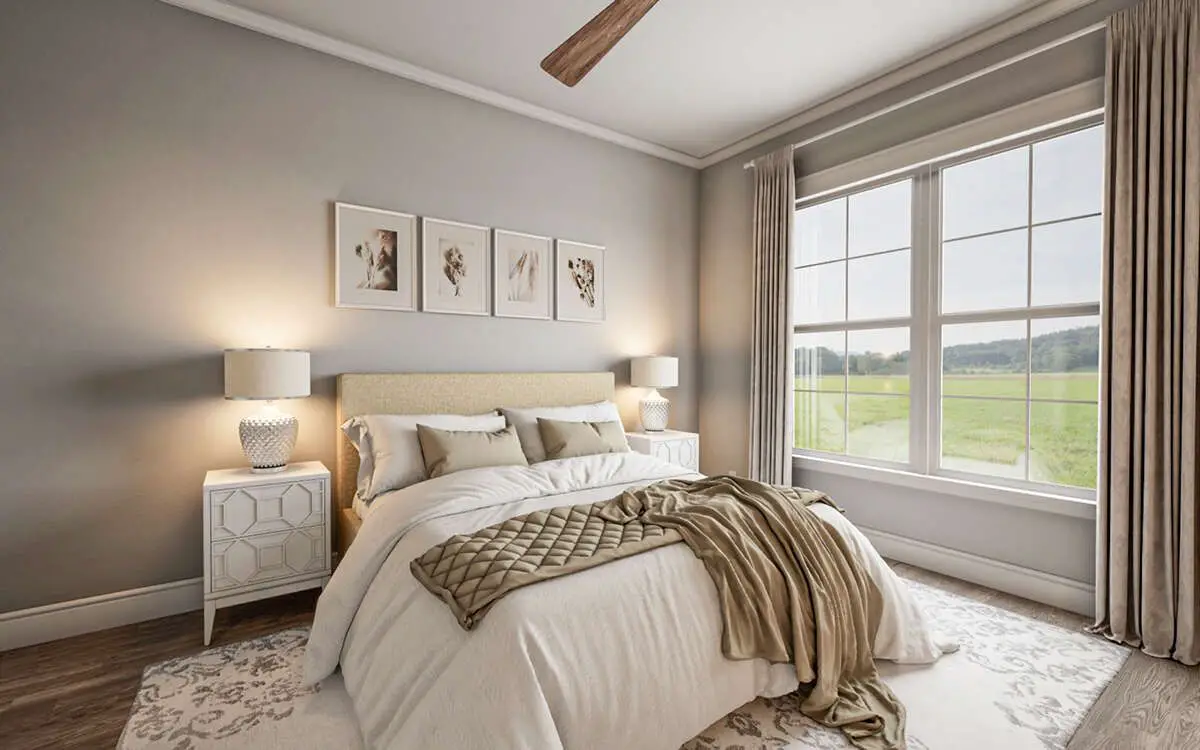
Quick Specs
| Feature | Detail |
|---|---|
| Total Heated Area | 1,085 sq ft (1 story) |
| Bedrooms | 2 |
| Bathrooms | 2 full |
| Porches | Front: 256 sq ft • Rear: 273 sq ft |
| Stories | 1 |
| Dimensions | Width: 40′-6″ • Depth: 45′ |
5
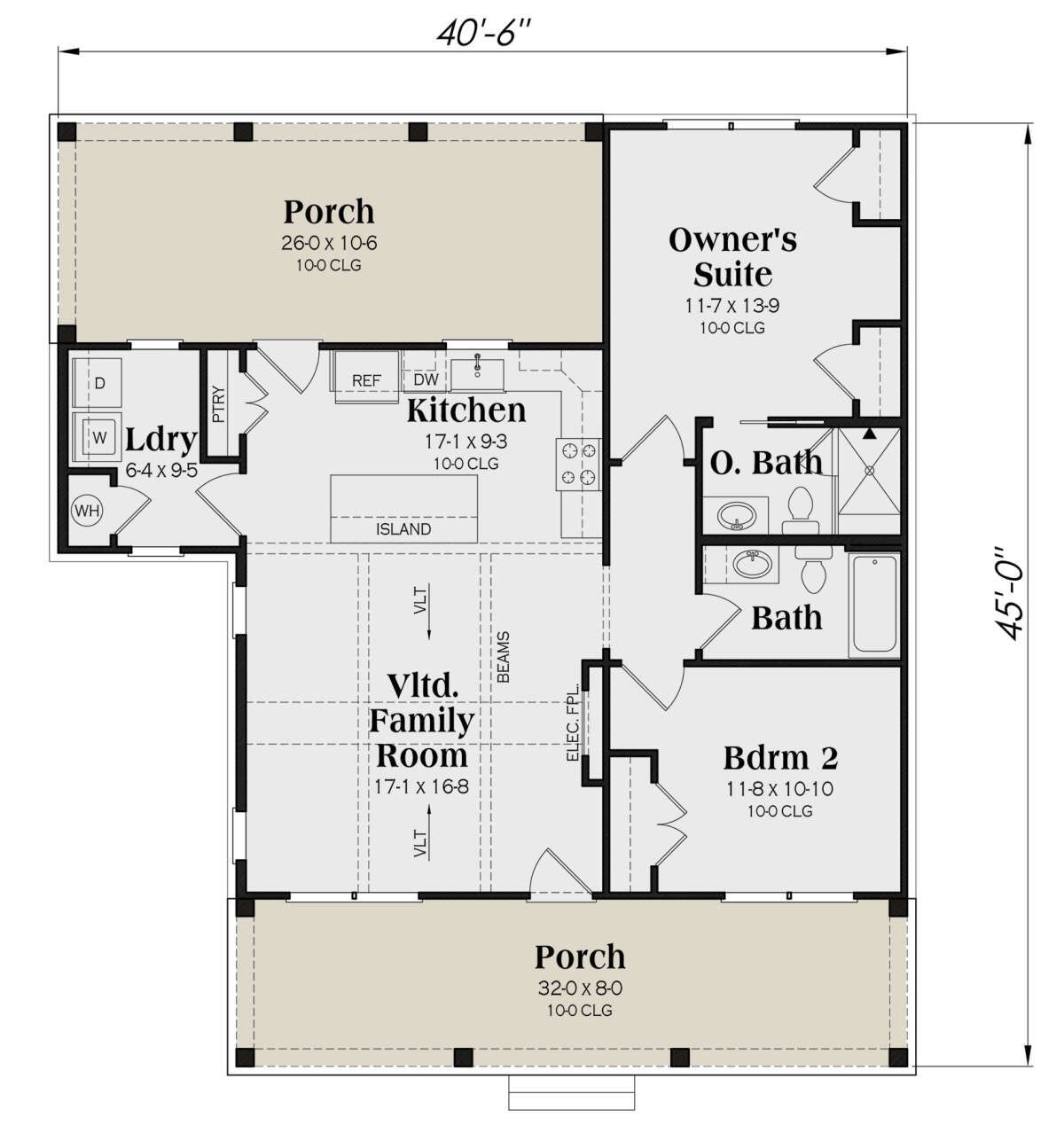
Everyday Lifestyle Wins
- Outstanding porch-to-square-foot ratio—indoor-outdoor living without needing acres.
- Open, intuitive layout makes the most of every inch.
- Two bedrooms + two baths = rental-ready, guest-ready, or space to spread out.
- One-level living makes design cozy & accessible—for now and years ahead.
Estimated U.S. Build Cost (USD)
Small, stylish homes like this typically build for around $180–$260 per sq ft. That gives you a ballpark construction budget of approximately **$195K–$282K USD**, depending on region and finish choices (land and site prep excluded).
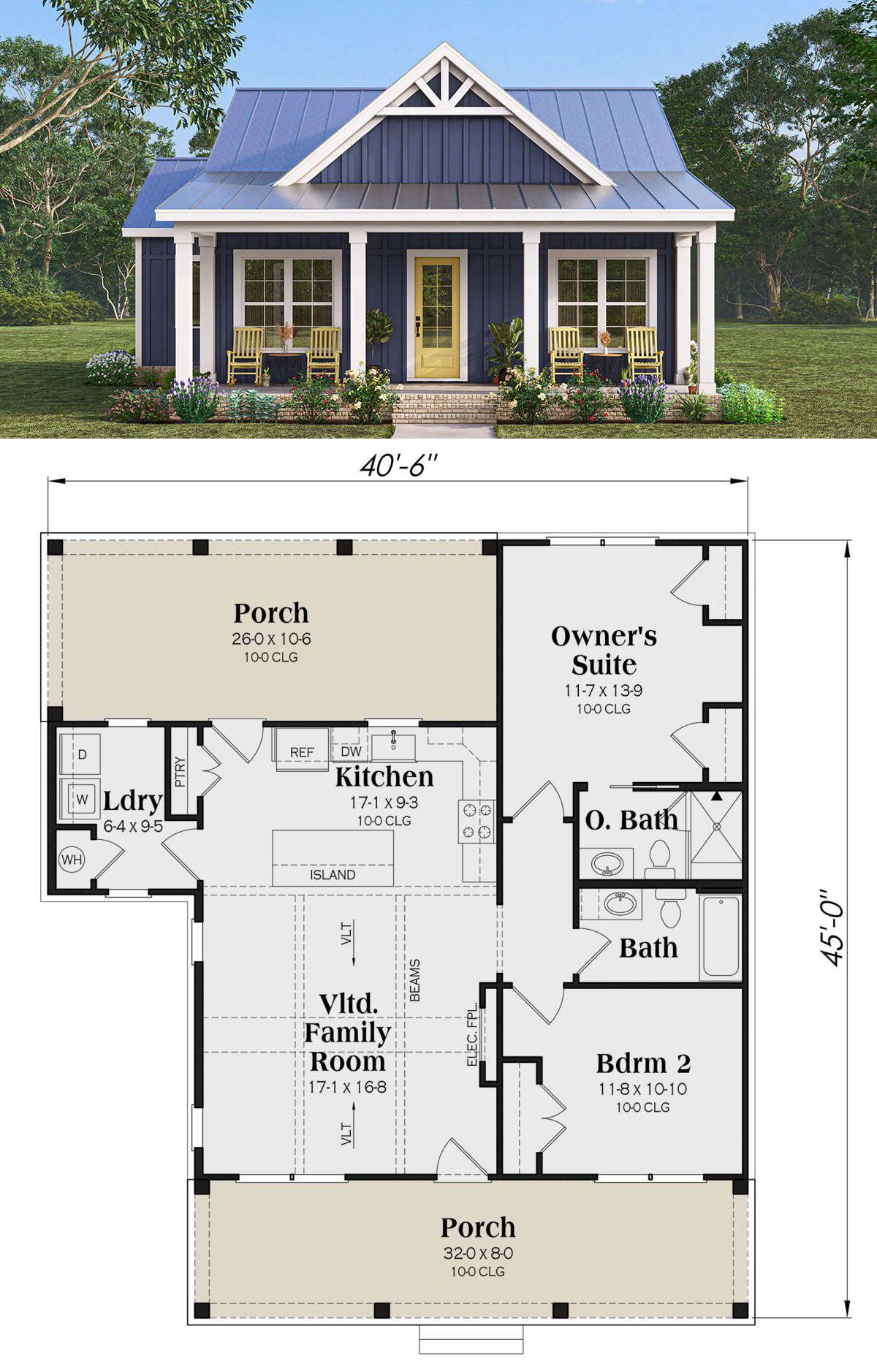
Why This Plan Works
It’s all about smart design that lives larger than its footprint. Efficient, stylish, and surprisingly spacious—especially if your favorite room is the porch.

